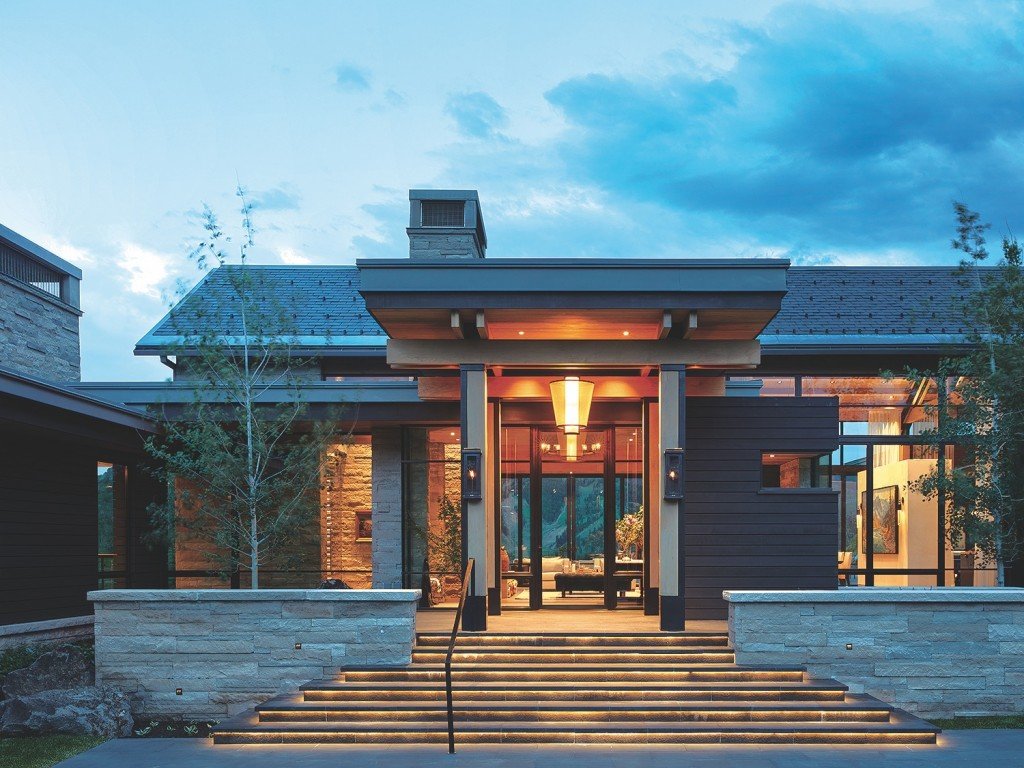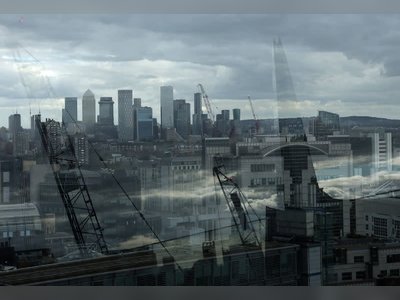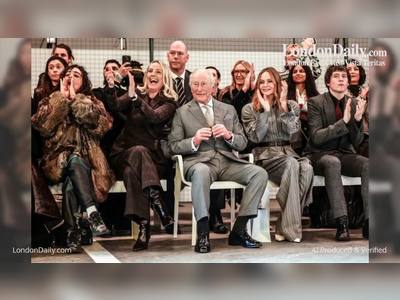
2020 Home of the Year: Dazzle Us
May the best design prevail. That was the idea when a Southern California family set out to create the ultimate getaway on a 14-acre property with panoramic vistas in Park City, Utah. At the suggestion of builder Frank Gallo, who had worked with them on their primary residence, the owners launched a design competition, ultimately narrowing the selection of architect to three contenders. “We sent them some photographs, a site plan and a little bit of information about the family and said, ‘Dazzle us,’” Gallo explains.
“Dazzle” was exactly what happened when architect Bill Poss and project manager Keith Howie flew to California to pitch their design. “Their presentation astounded us,” the husband recalls, describing the design as timeless. “This is a legacy sort of property.” Indeed, the project is Mountain Living’s 2020 Home of the Year.
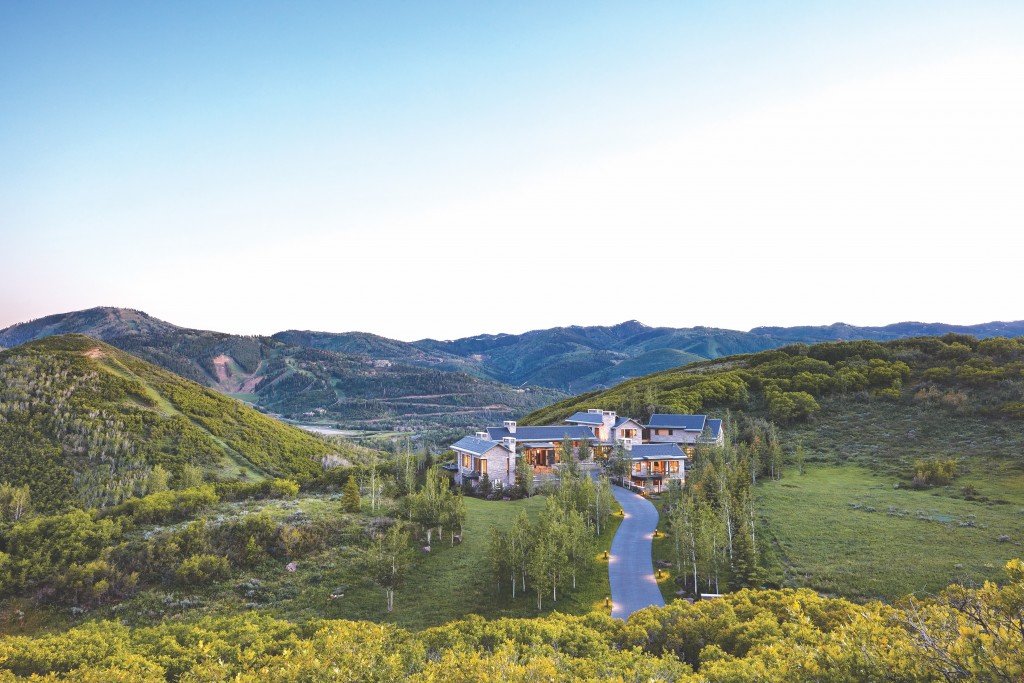
Built into a slope high over a scenic lake, the expansive abode features one- and two-story pavilion-like forms clad with chiseled Indiana limestone. The main public areas are housed in a volume with soaring ceilings overlooking the 25-yard-long negative-edge swimming pool. “You can’t compete with the views, so you’re designing a house that captures them,” Howie says.
“It sits very comfortably on the land,” Poss adds. “The pool and terraces step down the hill and connect just like the indoor rooms connect.”
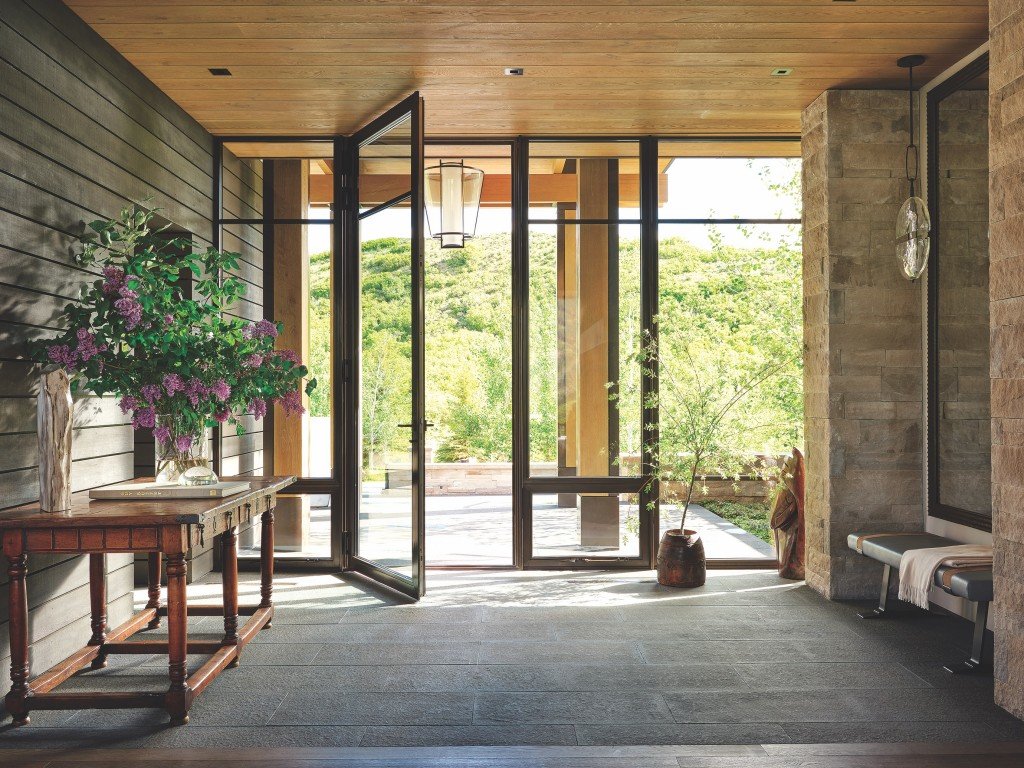
WRJ owners Rush Jenkins and Klaus Baer with their design team furnished the space and worked hand-in-hand with Howie to select most of the materials and finishes throughout. The original plans called for a steel roof, for example, but they felt slate would be more fitting for the setting. And they flew the homeowners to Jackson, Wyoming, to show them the bronze windows by Brombal they envisioned for the project. According to Jenkins, it was love at first sight.
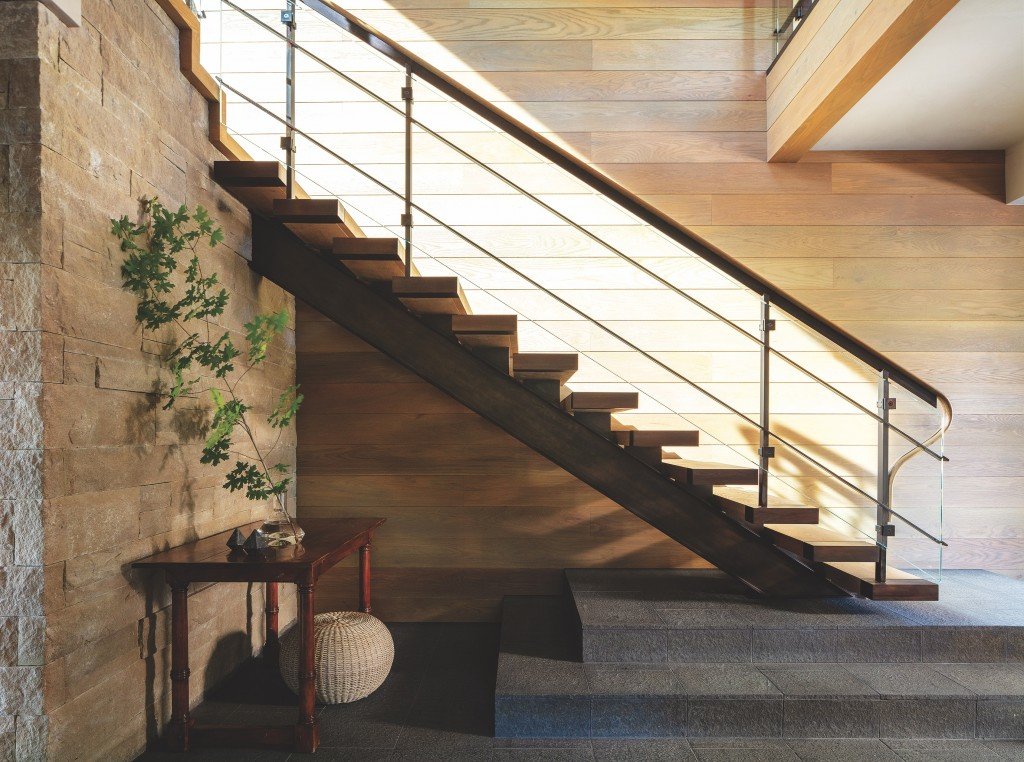
Slide the heavy metal doors open, and inside and out become one large living space. Under the covered poolside patio, chairs and a pair of sofas offer a relaxing spot to converse when the sun is overhead. When night falls, the family enjoys sitting around the fire table in a sunken conversation pit alongside the swimming pool. Structural native grasses and plantings such as salvia add color and texture. “The balance between hard and soft is pretty special,” says landscape architect Nick Soho. “The landscape flows like water through the architecture.”
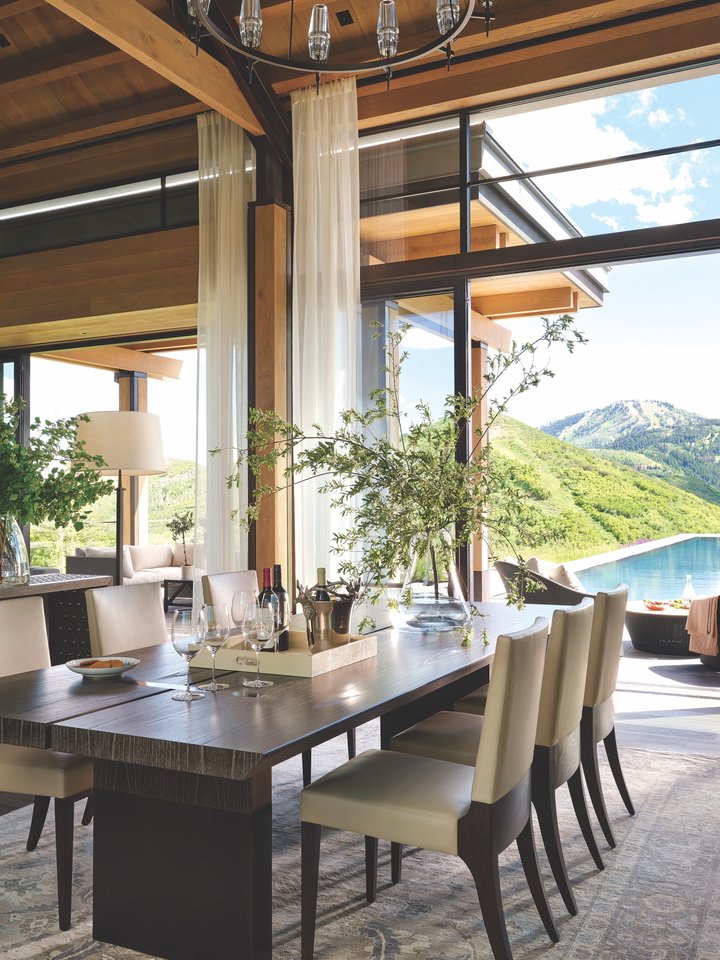
The basalt stone hardscaping, cedar rain screen and chiseled limestone walls likewise flow into the front foyer, enhancing the connection between indoors and out. The same stone defines the fireplace in the double-height great room, juxtaposing the wood ceilings and imported fumed oak flooring-the result of a close collaboration between all parties involved.
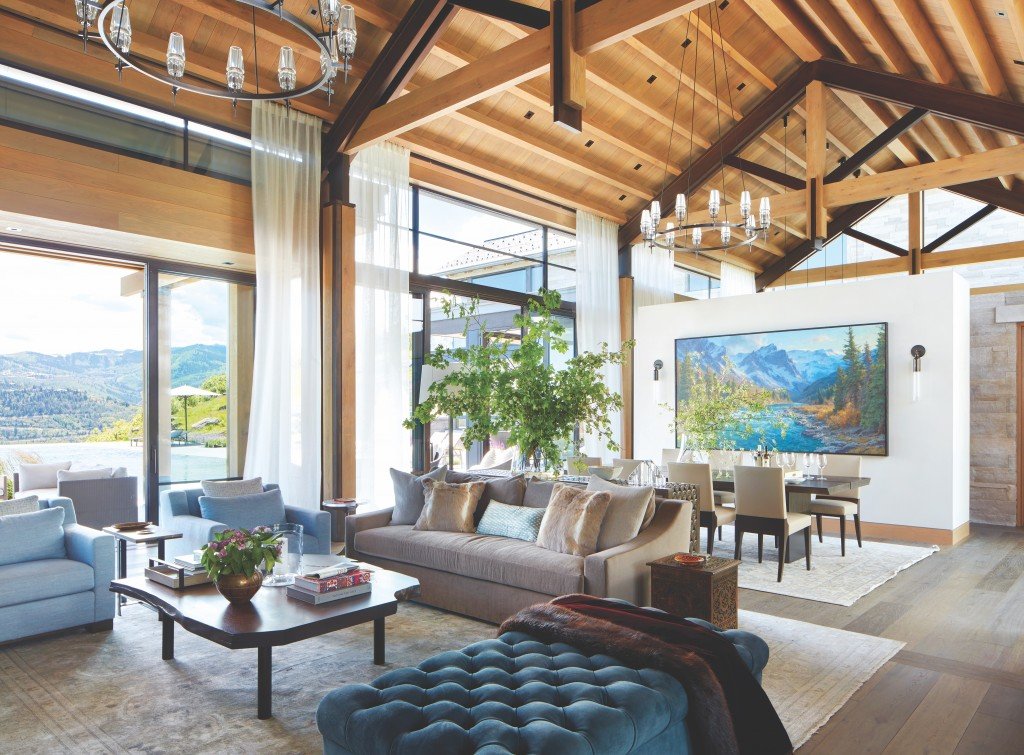
It’s a jaw-dropping focal point for a taupe mohair sofa and a pair of soft blue chairs around a custom walnut cocktail table with a live edge. “The interiors should be informed by nature and the surrounding environment,” Jenkins explains, pointing to the landscape painting by Clyde Aspevig in the open formal dining area.“Otherwise, you’re not going to have that harmony.”
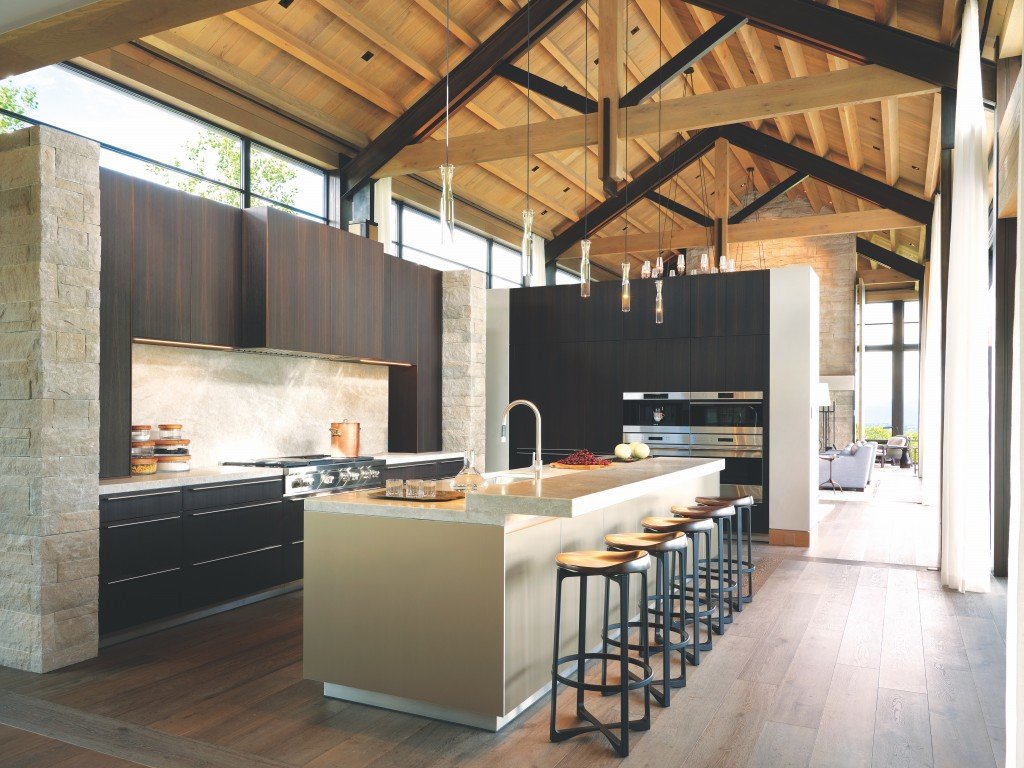
The designers likewise left their mark on the kitchen, incorporating Bulthaup cabinetry with brushed-nickel insets and leathered quartzite countertops. Over the cabinets, clerestory windows frame mountain views while drawing the eye up to the peaked wooden ceilings with metal beams.
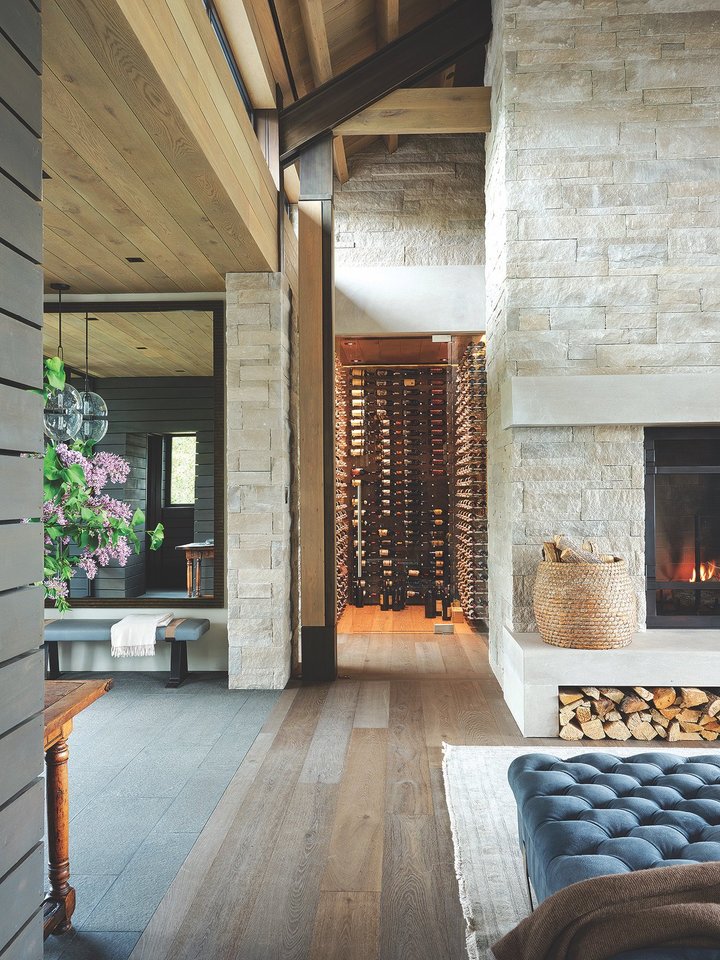
For informal meals, the family often defaults to a well-appointed breakfast area overlooking the swimming pool. There, a ring-like bronze-and-quartzite chandelier appears to float above a walnut table and chairs. Linen sheers soften the architectural lines, adding “a sensual quality,” Baer says.
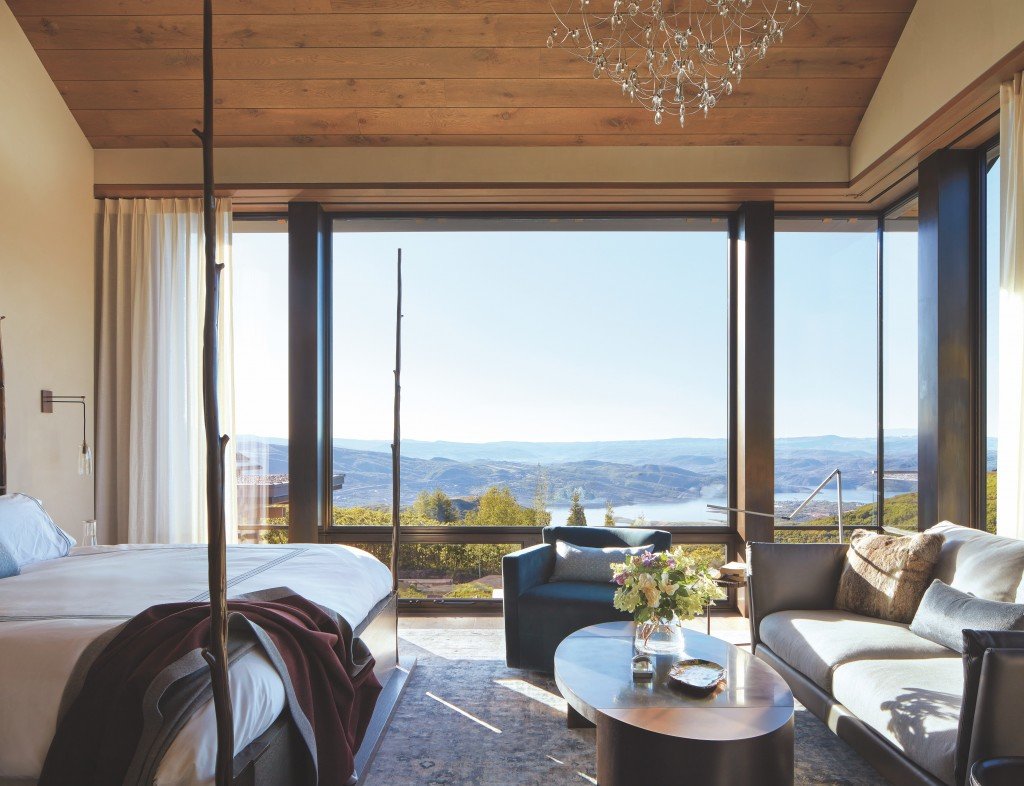
The vistas are perhaps even more breathtaking from the second-floor master suite, where a bronze four-poster bed with a branch-like motif by Juin Ho references both the natural landscape and bronze windows overlooking the magnificent pool, spa and landscape.
Facing the bed, a contemporary leather sofa with linen cashmere cushions and a swivel chair covered in a midnight-blue velvet offer a spot to take in the views of the Deer Valley ski resort and the lake below. “When you go through the house, it’s like a fabulous novel, and you can’t wait to turn each page,” designer Jenkins says.
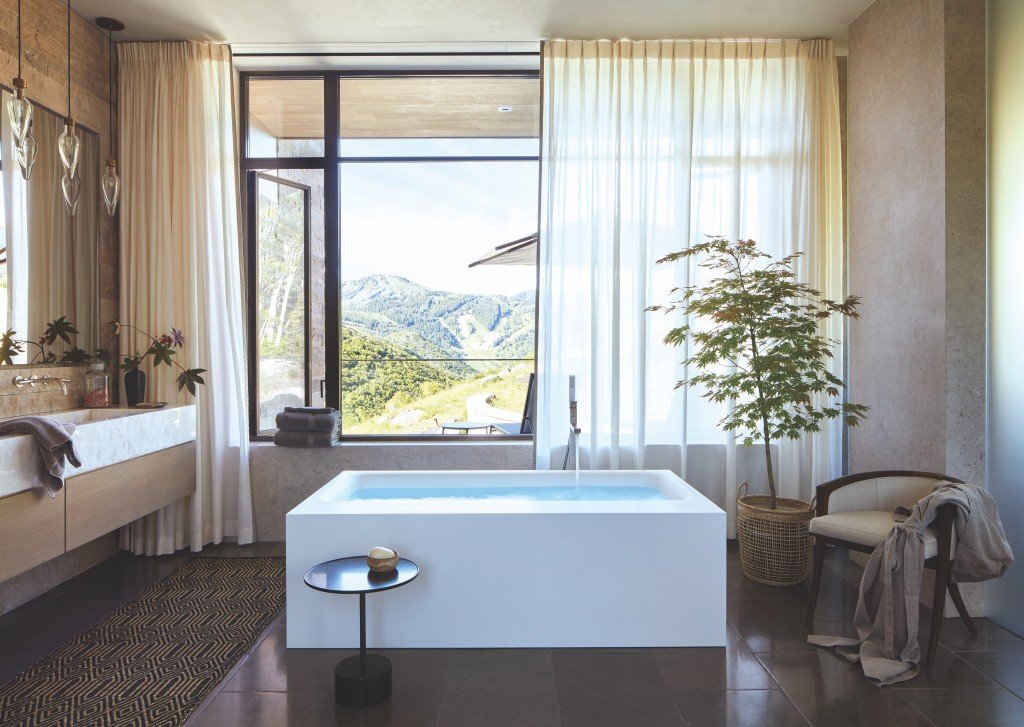
To ensure story continuity, he and Baer repeated many of the materials throughout-for example, using the same dark limestone flooring in all the bathrooms. In the master suite, it’s accented by a mix of chiseled and smooth limestone slab walls and a quartzite countertop. Centered in front of the window, a linear soaker tub invites reflection and relaxation.
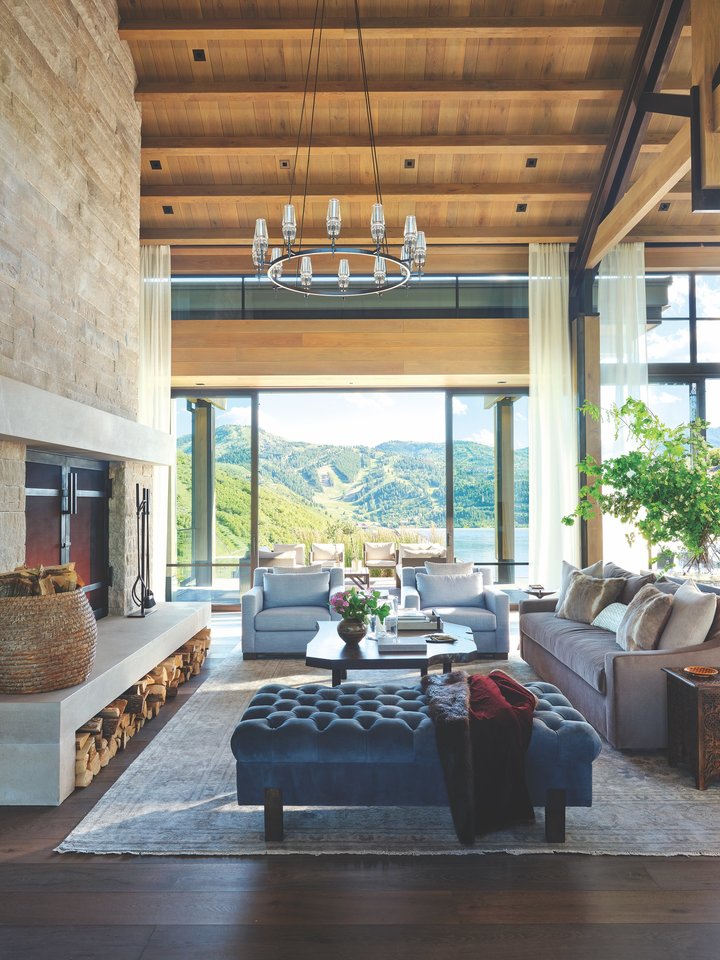
According to Gallo, teamwork was key to achieving such a cohesive result. “This was an incredibly smooth project,” the builder says. “We were all on the same page from the beginning.”
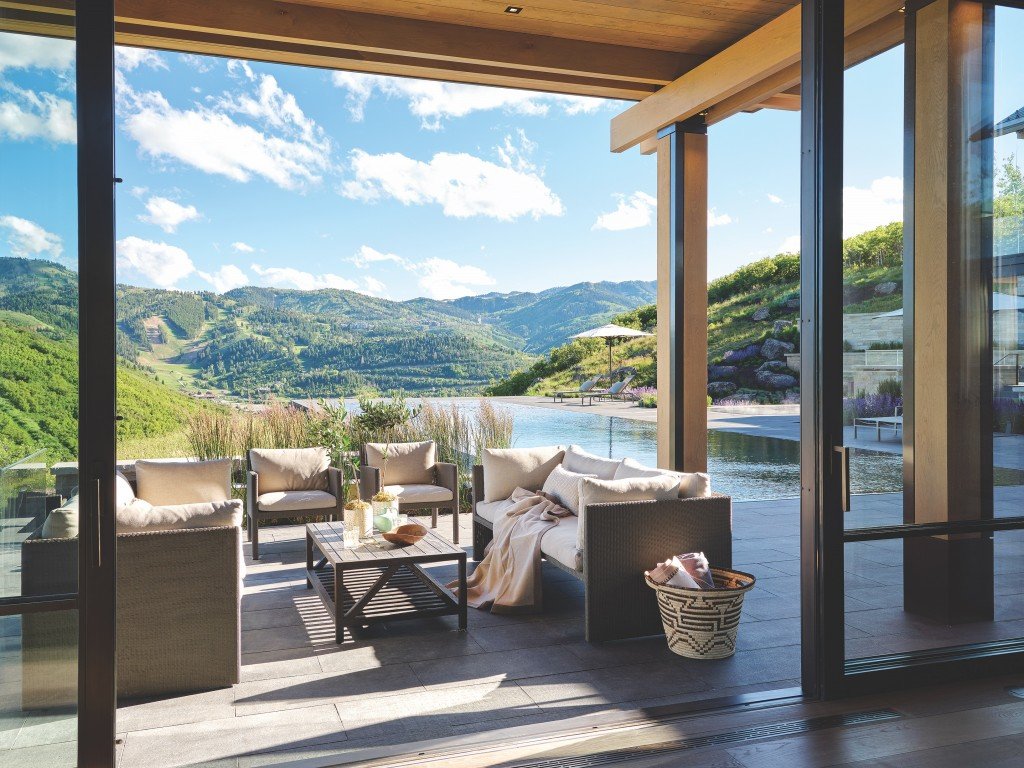
The owners are equally pleased with their home away from home, spending up to three months a year there, often accompanied by family and friends. While skiing is the big draw, they have also enjoyed horseback riding, fly-fishing and other outdoor activities. Not to mention a lively New Year’s Eve bash attended by about 100 guests.
“Our children are really excited about it and want to spend time there with their friends, which makes me happy,” the husband says. “We’re very pleased with the result and are grateful we have the opportunity to have a home like this.”
