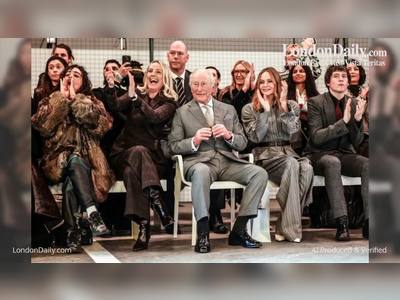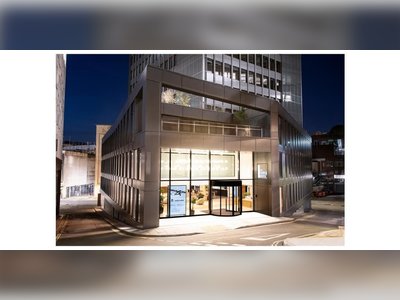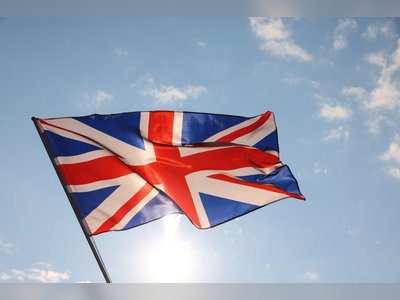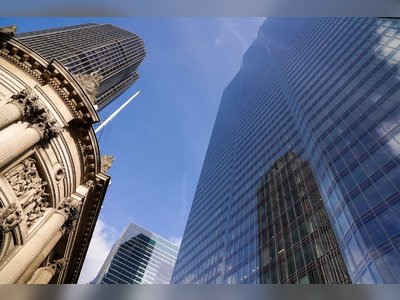
A Restored Brooklyn Townhouse With a Spacious Backyard
Fresh to New York City’s real estate market is a restored Brooklyn townhouse that dates back to 1901. Nestled on a tree-lined street in the Greenwood Heights neighborhood, which is located south of Prospect Park, the historic residence spans three levels and offers more than 2,400 square feet of interior space.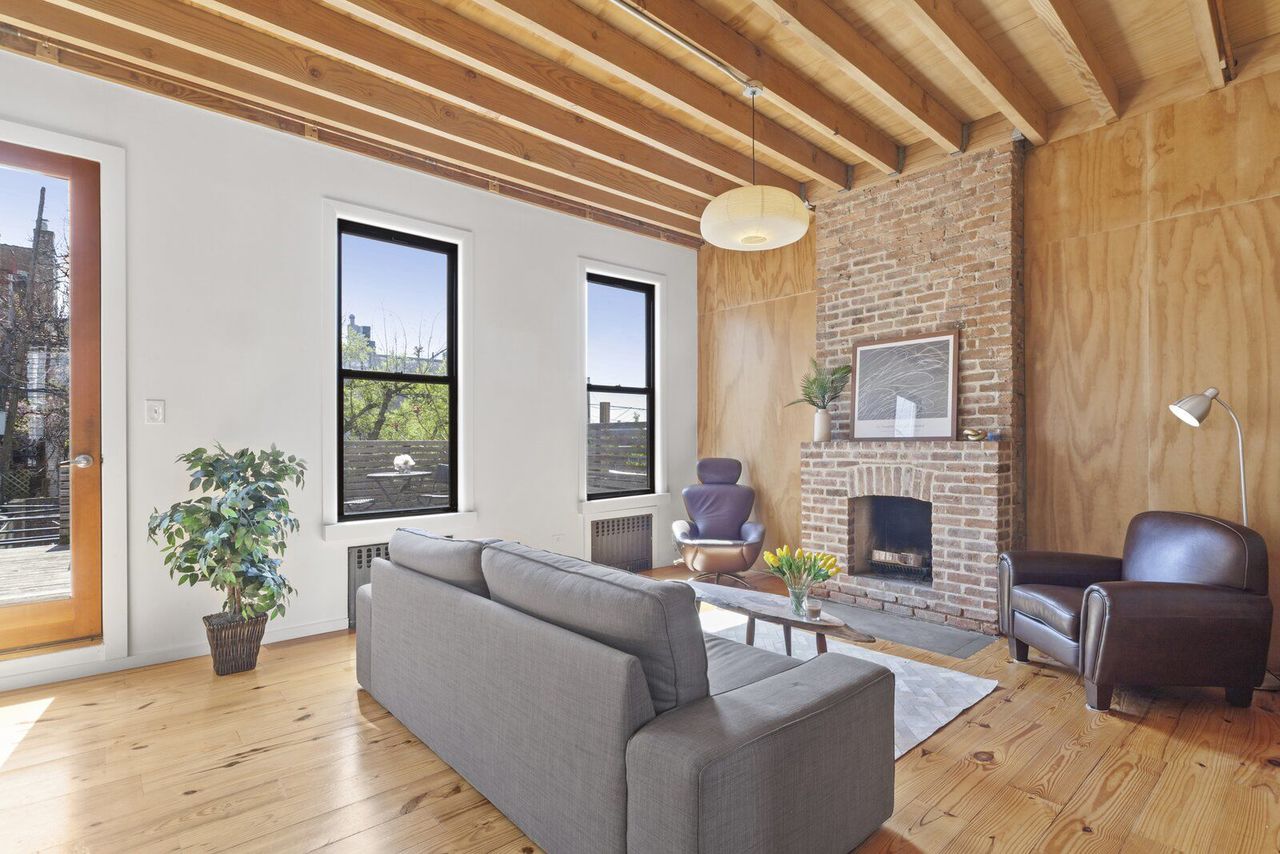
The living room is anchored by a floor-to-ceiling brick fireplace, which is original to the home.
Upon arrival, a generous entryway opens to the home’s main living areas, where wood-clad walls complement the refinished hardwood floors and exposed ceiling beams. The communal seating area features one of the townhouse’s two wood-burning fireplaces, as well as south-facing windows and a glass door that leads to a large, private deck.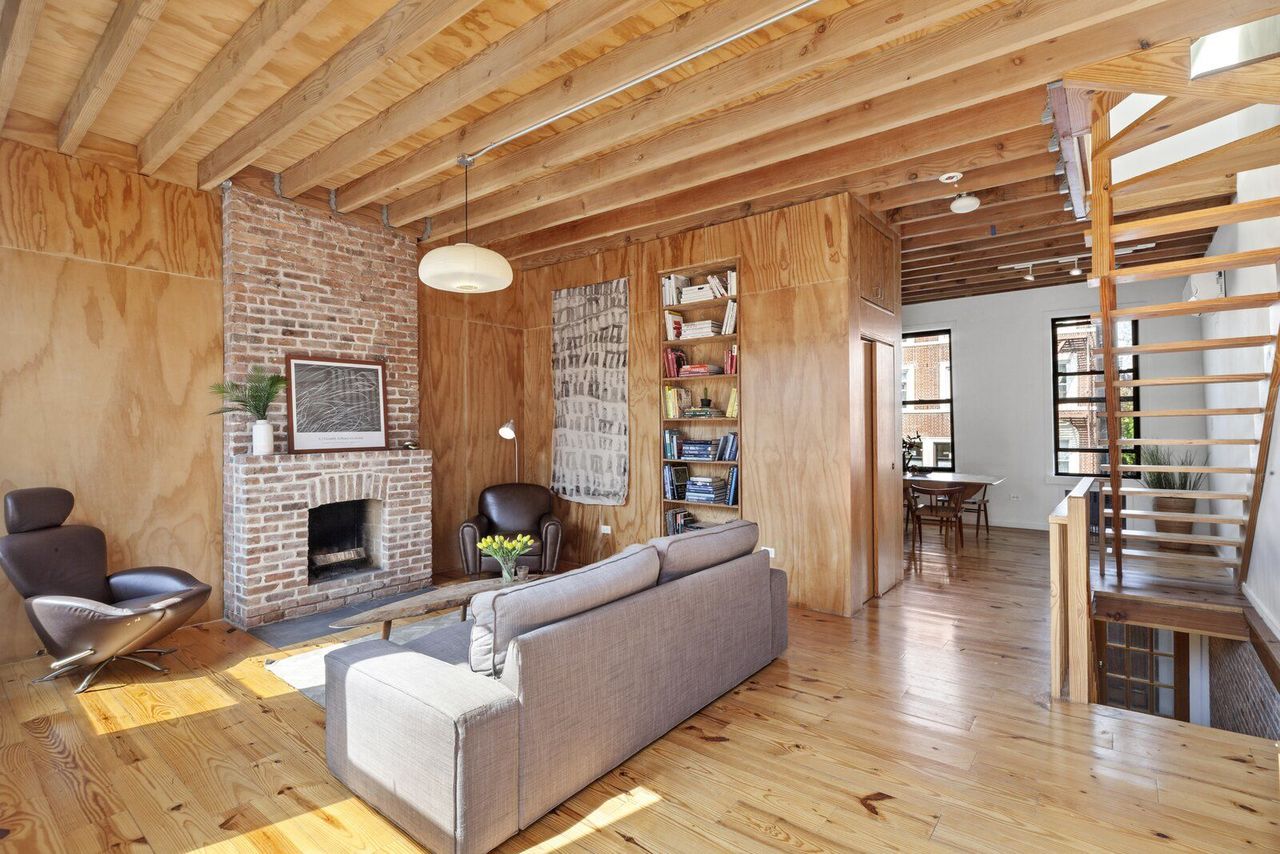
Wood-paneled walls create a cozy atmosphere in the living room, while large windows usher in ample natural light. The 10-foot-tall ceilings further enhance the home’s overall sense of space.
"This 20-foot-wide townhouse is a rare find," notes listing agent Tyson Lewis. "The parlor floor’s living, dining, and kitchen area are ideal for entertaining, complete with 10-foot-tall ceilings and an open, skylit staircase."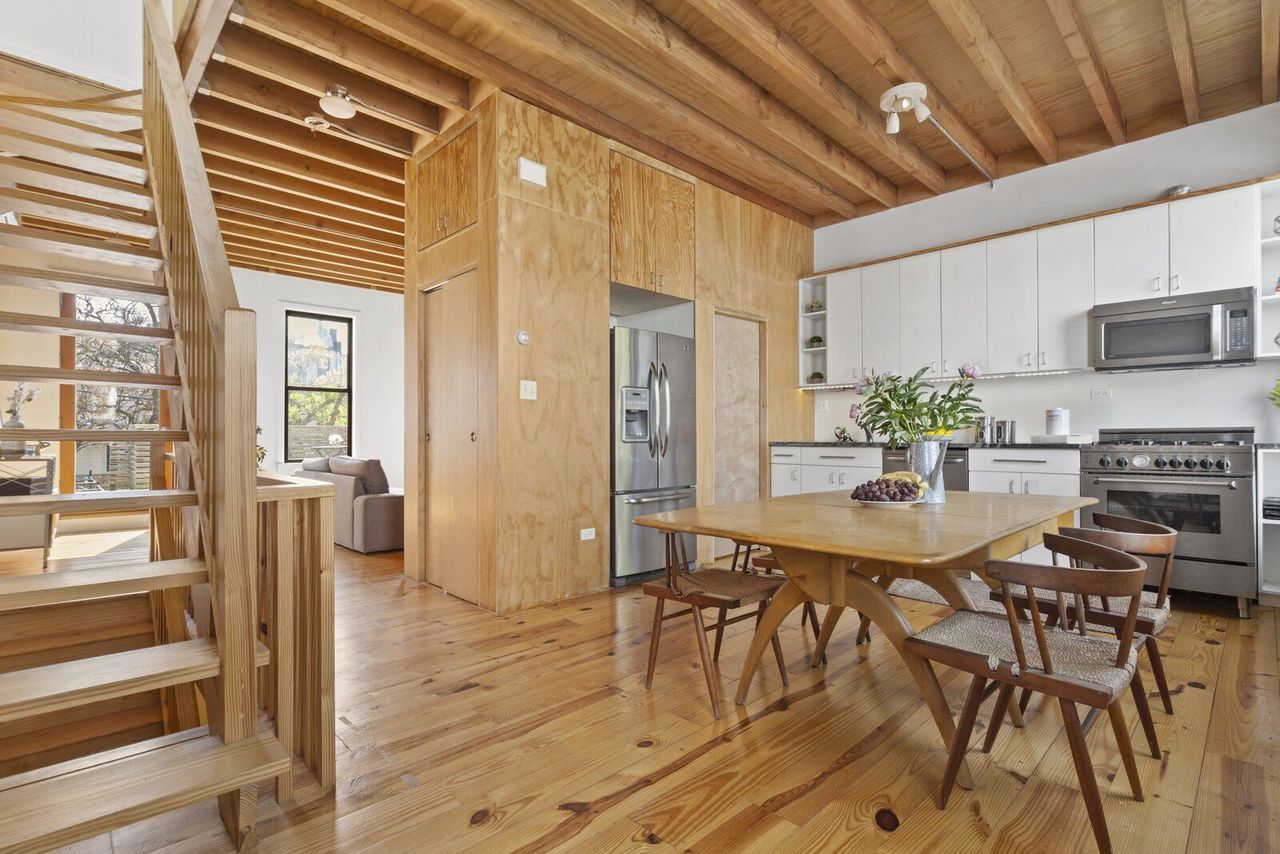
Warm tones continue into the kitchen and dining area located just steps from the living room.
Upstairs, two spacious bedrooms-each with three large windows-span the width of the house. Down the hall, a renovated bathroom features all-new finishes, including marble floors and a skylight.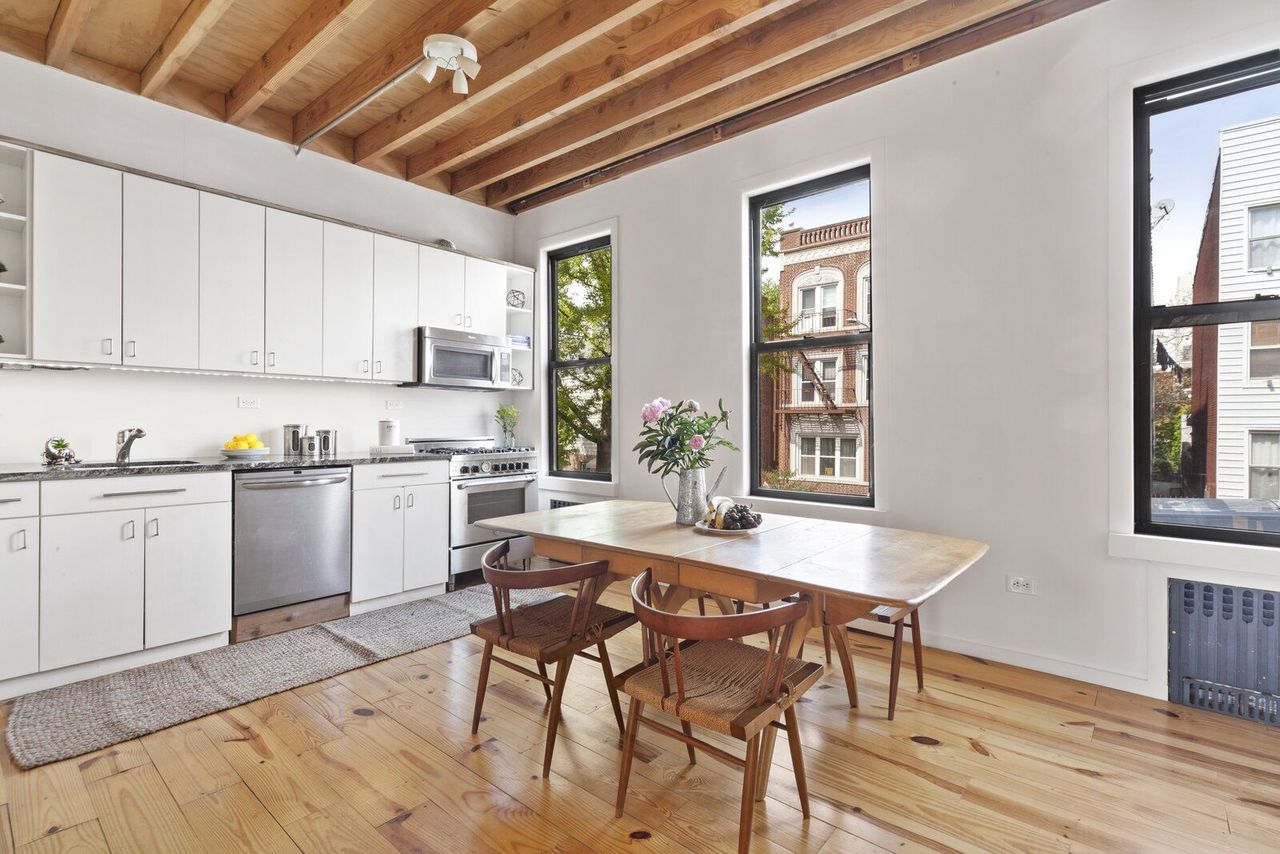
Custom cabinetry extends across one of the walls in the kitchen, which is decked out with all-new stainless-steel appliances.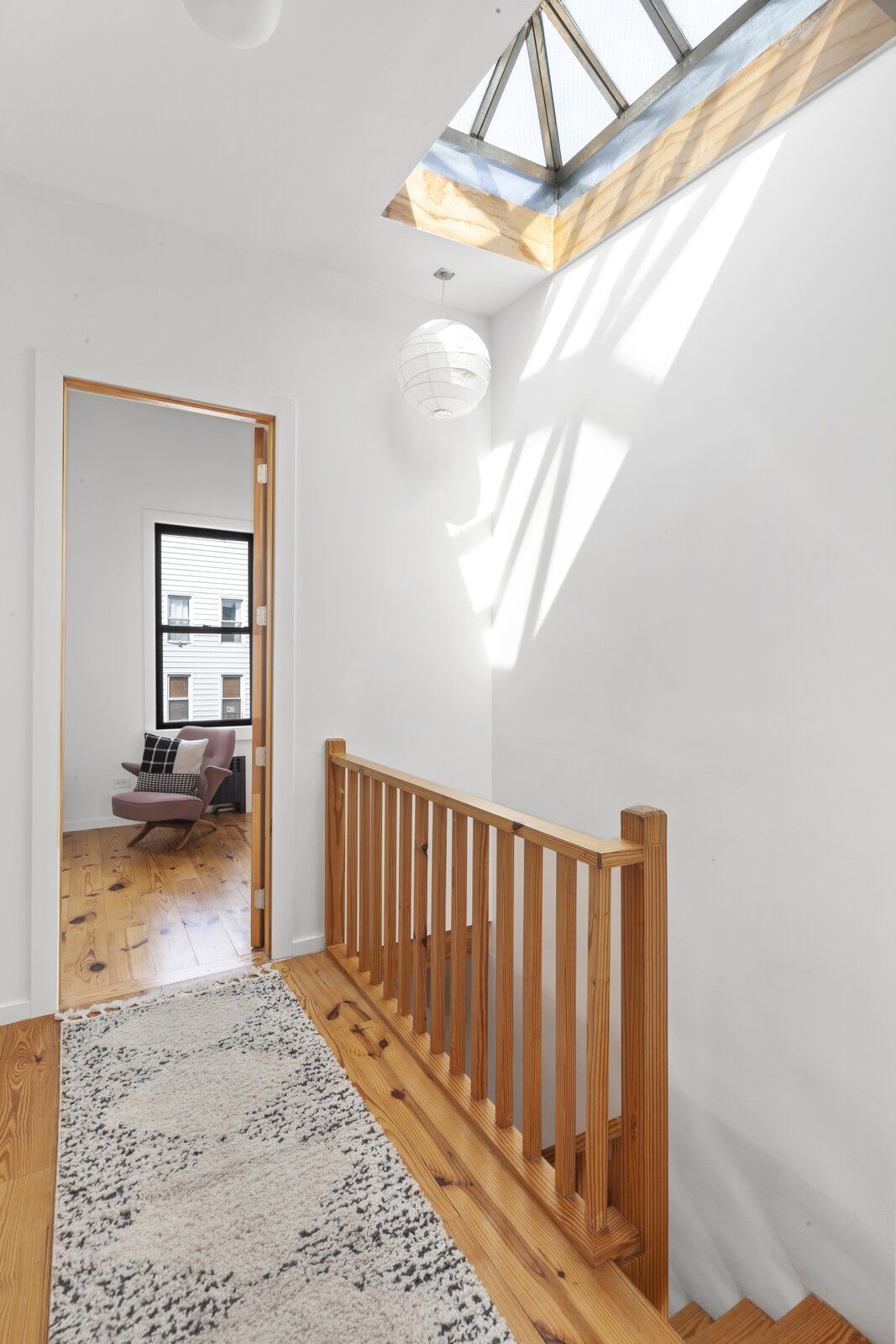
"Nathanial Hawthorne’s observation, ‘Sunlight is painting,’ comes to mind when touring the interior," says Lewis. "This remarkable townhouse is an expression of peace and tranquility."
While the home is currently configured as a single-family residence, it can easily be split into two units. The turnkey garden floor presents a similar aesthetic to the upper levels, including exposed wooden beams and brick accents, as well as a wood-burning fireplace. A flexible-use space-which can serve as a bedroom-sits next to the full bathroom, and offers direct access to the backyard.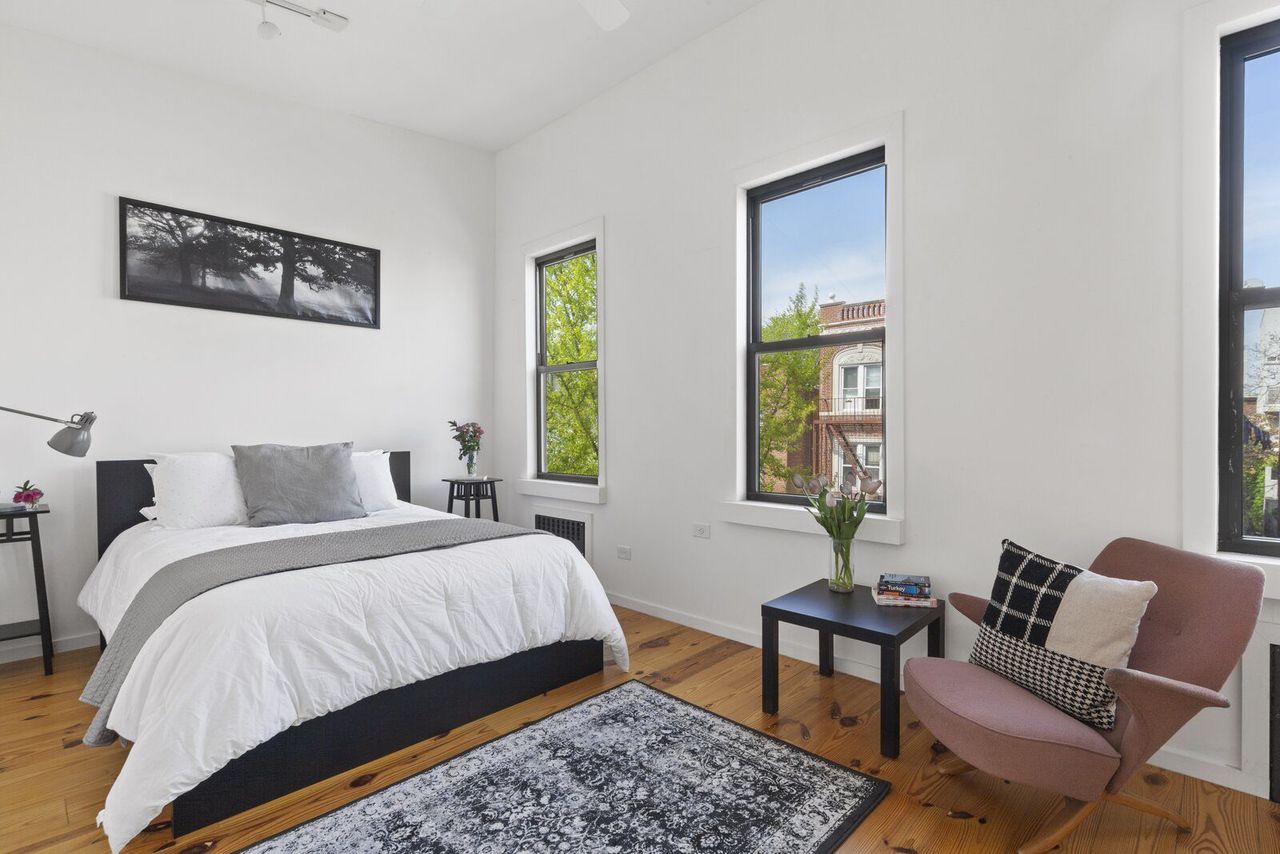
Refinished hardwood floors continue into both of the spacious bedrooms on the top level.
"In addition to potentially being reverted to a two-family setup to generate rental income, the home can also be significantly expanded thanks to the 20-by-52-foot backyard," adds Lewis. Scroll ahead to see more of the 1901 Brooklyn townhouse, which is currently listed for $2,150,000.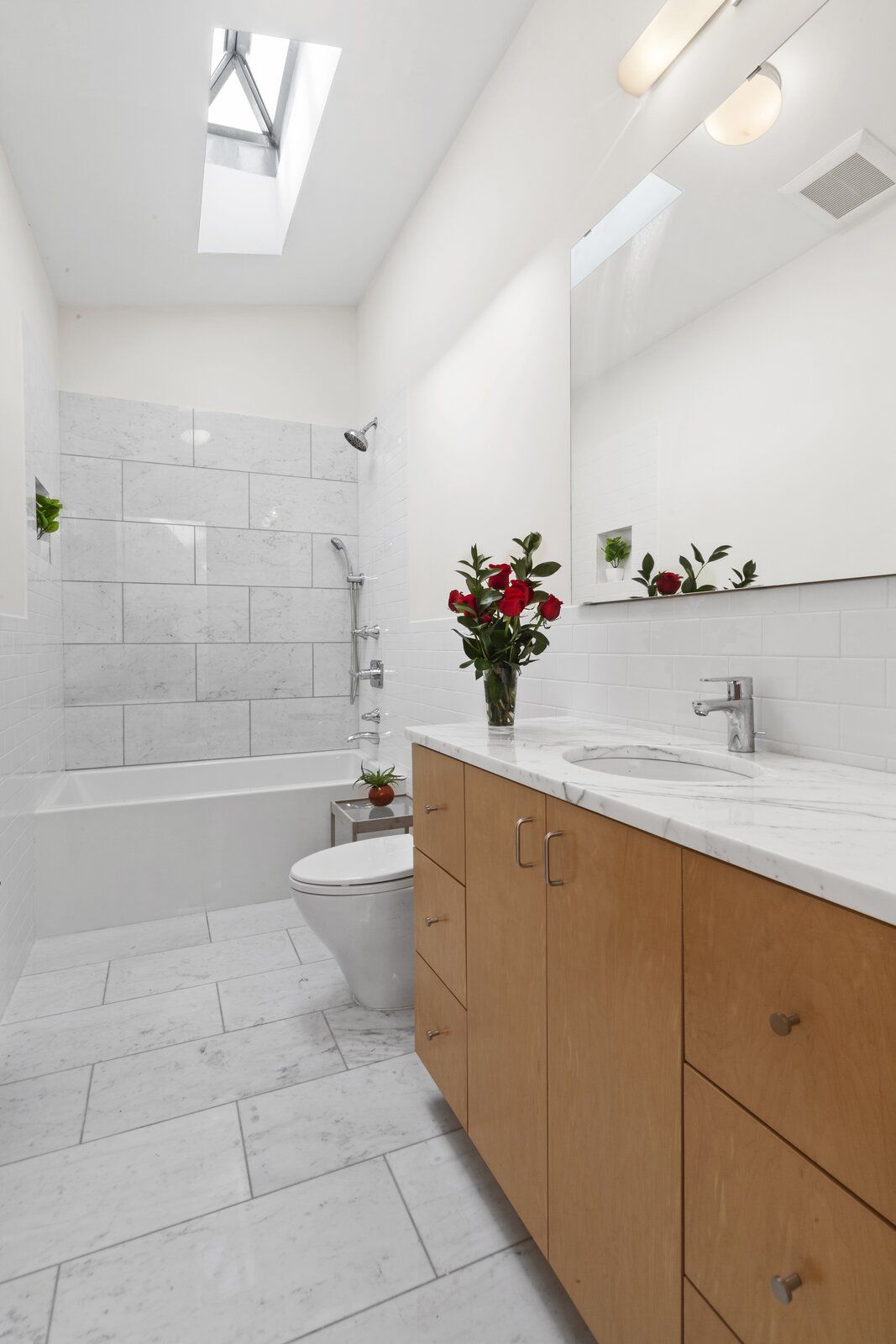
Marble tiles extend across the shower wall and floors in the upper-level bathroom.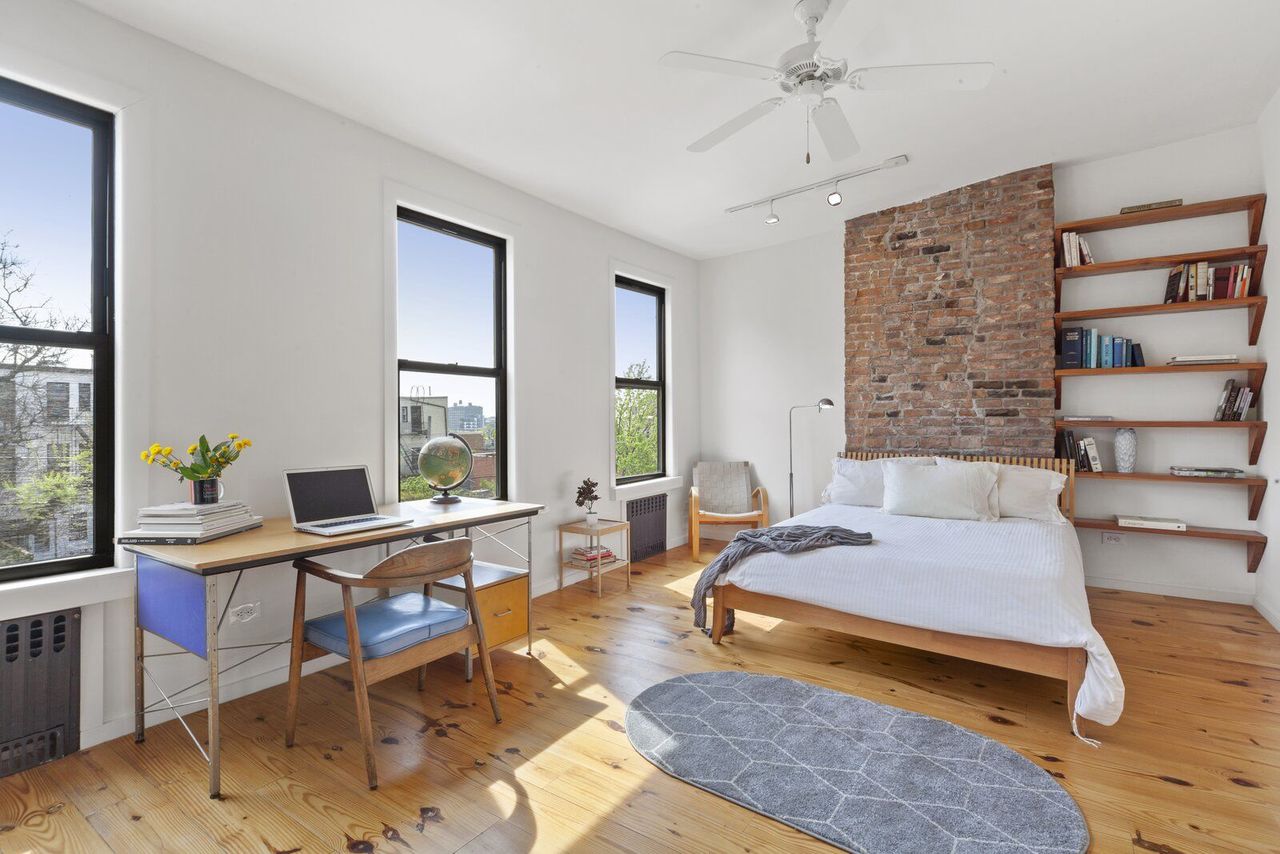
The primary bedroom blends crisp-white walls with original brick accents.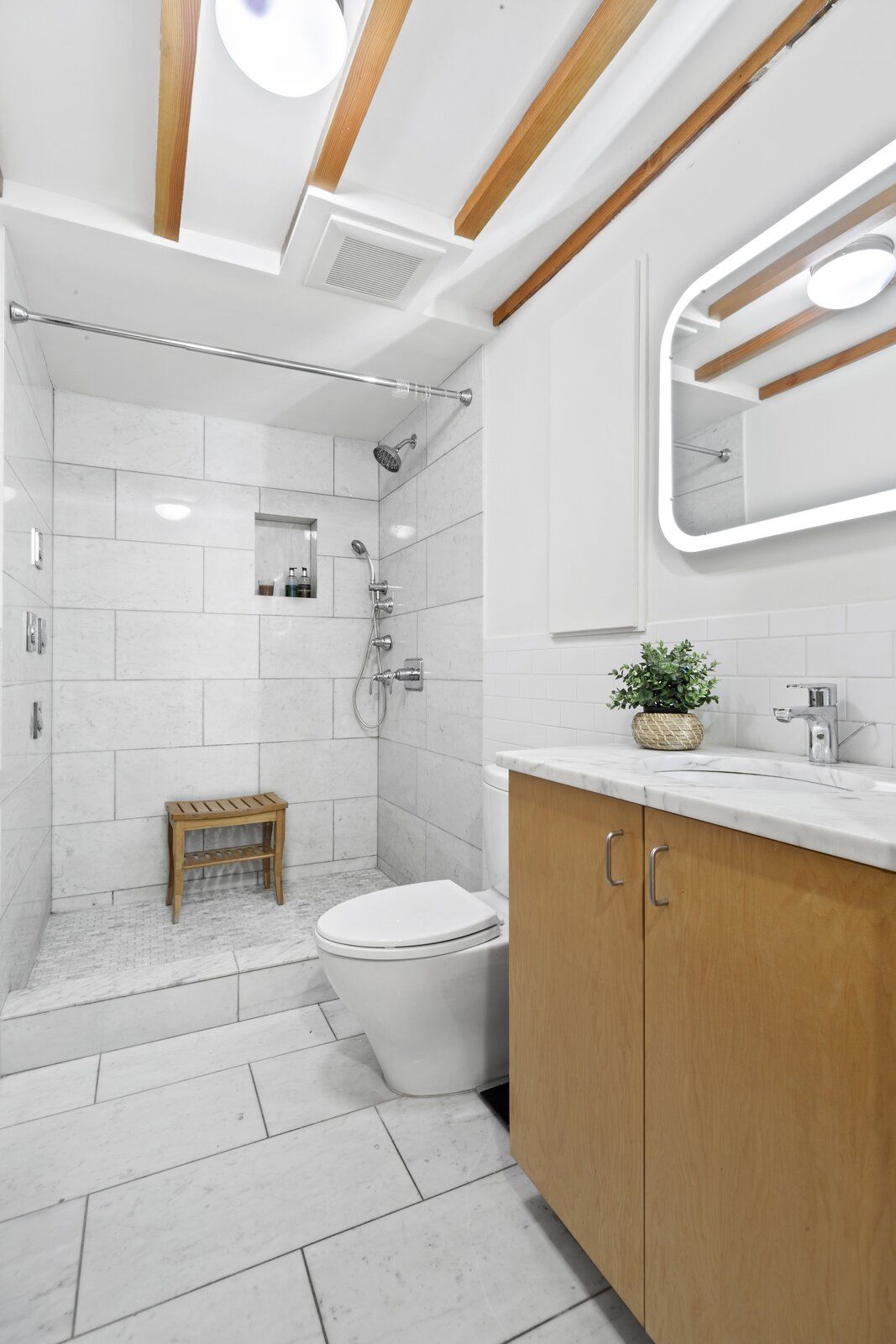
Another one of the home's full bathrooms has a marble-wrapped shower.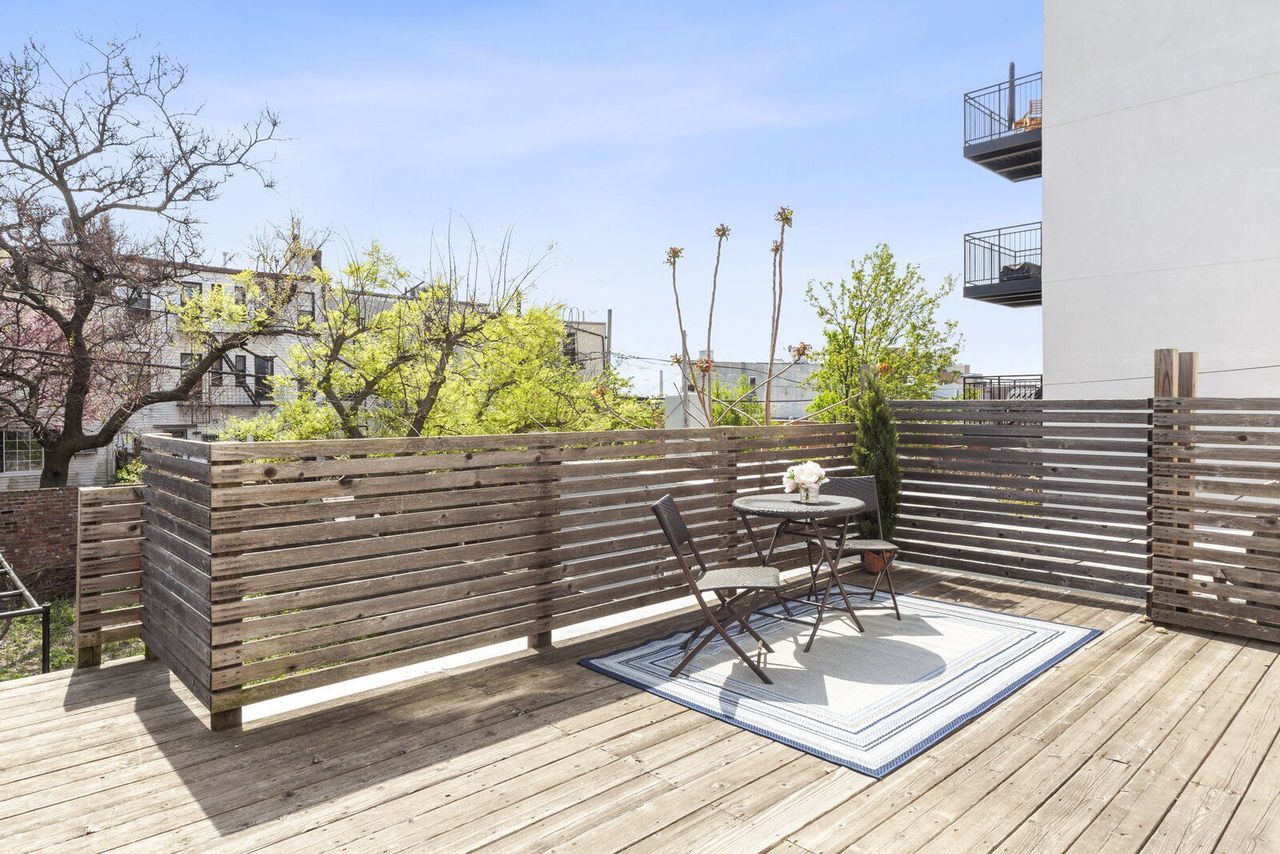
Situated off the living room, the upper-level deck offers an idyllic setting for entertaining, with a staircase that leads to the enclosed backyard. 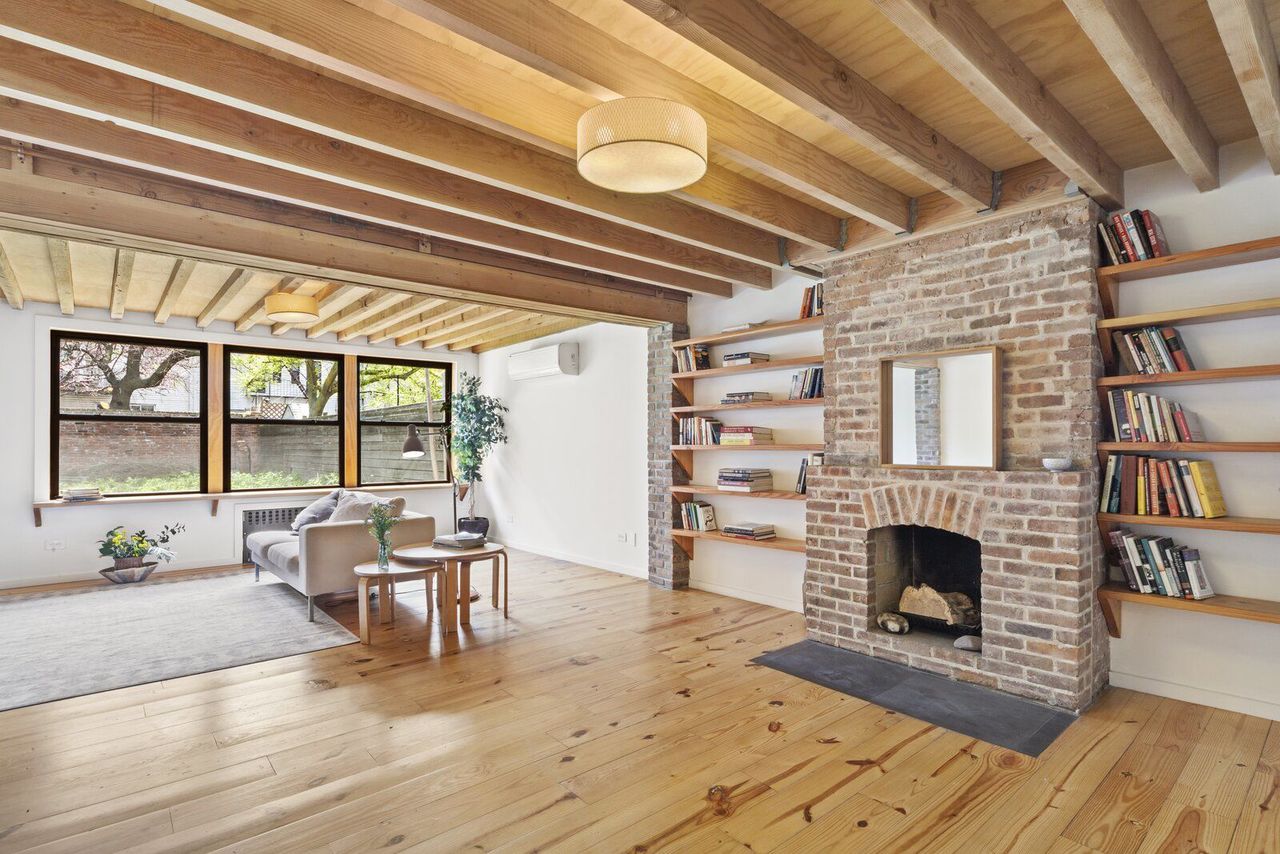
The garden level turnkey unit echoes the style of the upper floors, with tall windows, open shelving, exposed beams, and a wood-burning fireplace.
