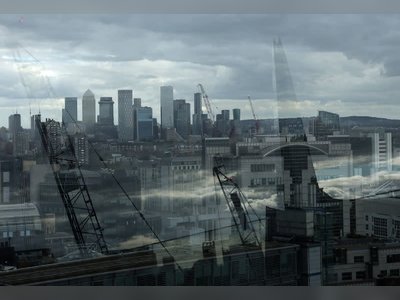
A Waterfront Home With a Private Dock in Northern California
Sitting on the waterfront in Tiburon, California, this four-bedroom, three-bath, and three–half bath residence channels the Spanish Colonial style with exposed ceiling beams, arched windows, and open layouts.
The foyer leads to a formal living room anchored by a fireplace with a stunning Venetian plaster surround. Generous arched windows frame views of the water. Adjacent to this space is the dining room, where a connected terrace offers the option to dine outdoors.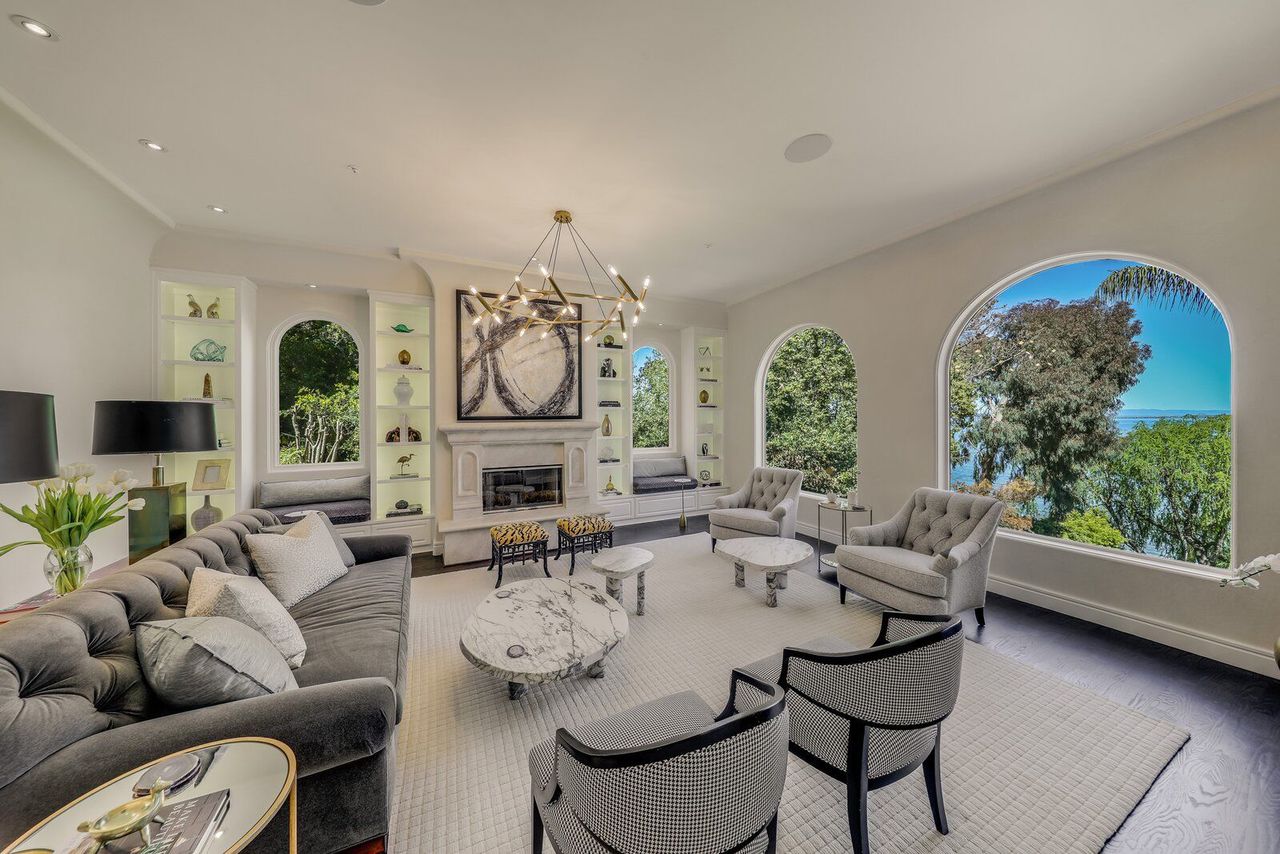
Light and airy, the formal living room features a fireplace and hardwood floors. Arched windows, punctuated by built-in shelving and bench seating, frame bay views.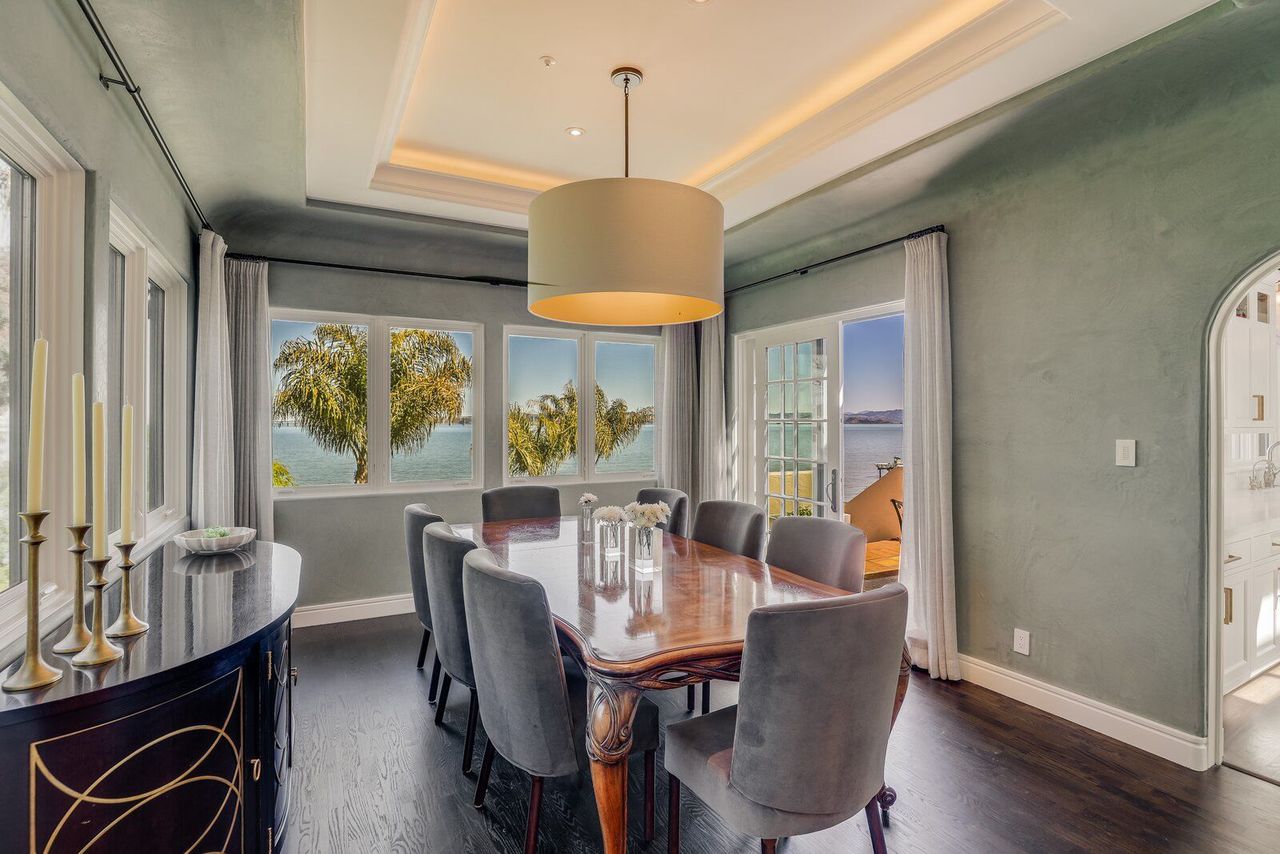
Through an arched doorway resides the formal dining room, connected to the kitchen through an outdoor terrace.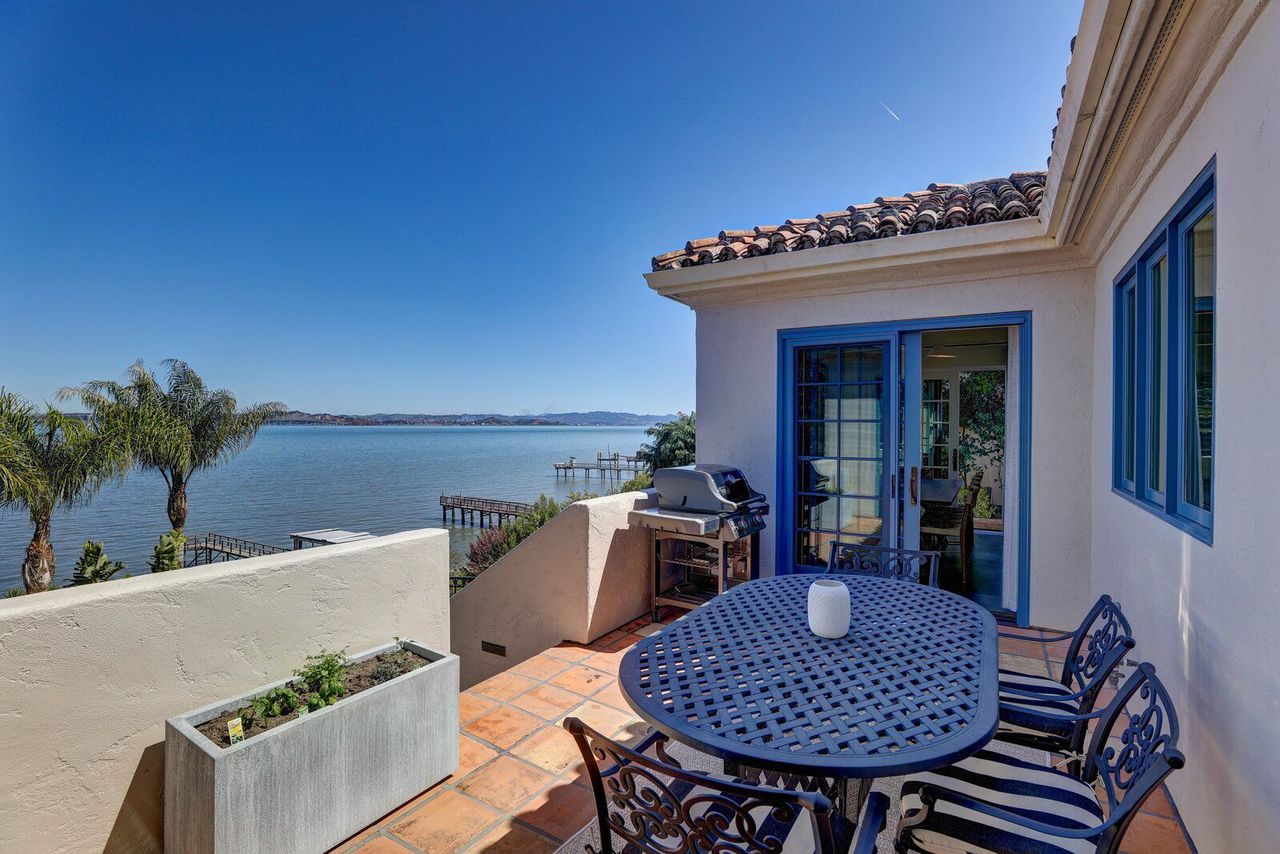
One of multiple outdoor dining areas, the terrace sits in between the formal dining room and eat-in kitchen.
The heart of the home is the spacious, eat-in chef’s kitchen. The center island, with a prep sink and seating, invites all to gather. Ceiling beams accentuate a vaulted ceiling with long skylights. A casual dining area with built-in banquette seating opens to the terrace.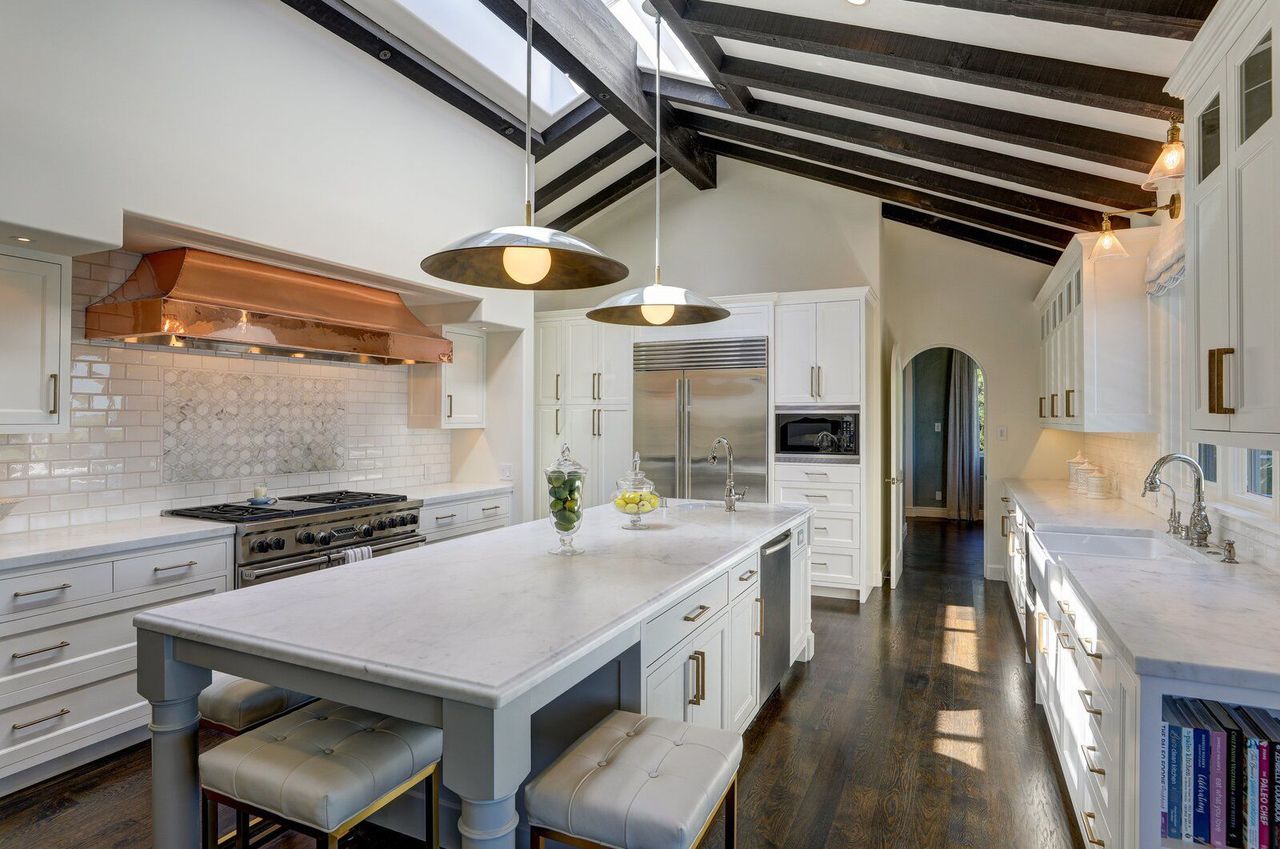
The showstopping copper hood reflects light around the spacious kitchen.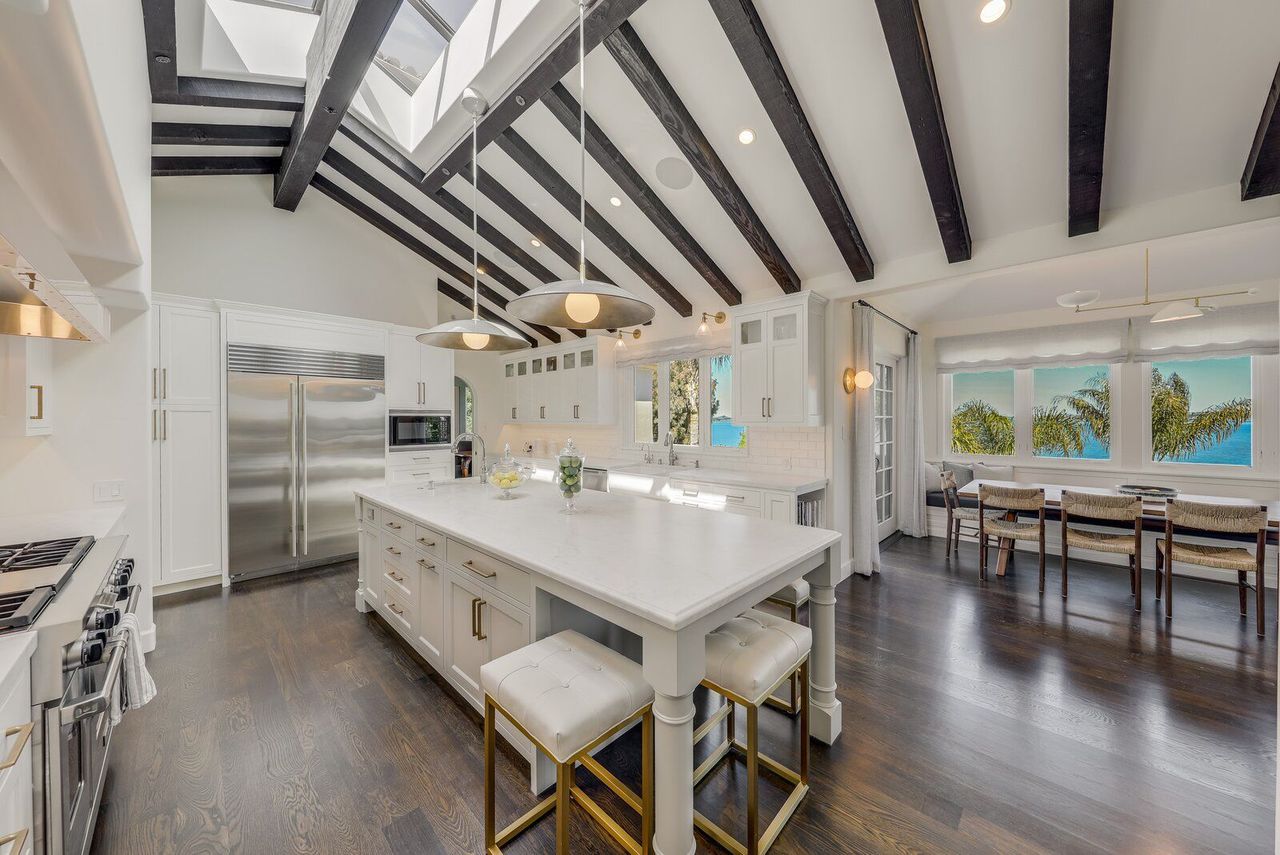
The kitchen boasts marble countertops, a farm sink, a six-burner Wolf range with griddle, Fisher & Paykel dishwasher drawers, a Wolf microwave, a Sub-Zero refrigerator, and a butler’s pantry with a wine refrigerator and sink.
The family room sits on the other side of the kitchen’s double-sided fireplace. In this more casual, intimate setting, guests can cozy up by the fire or watch television in the built-in entertainment center. Double doors lead to a fully equipped home office with skylights and built-in cabinetry. 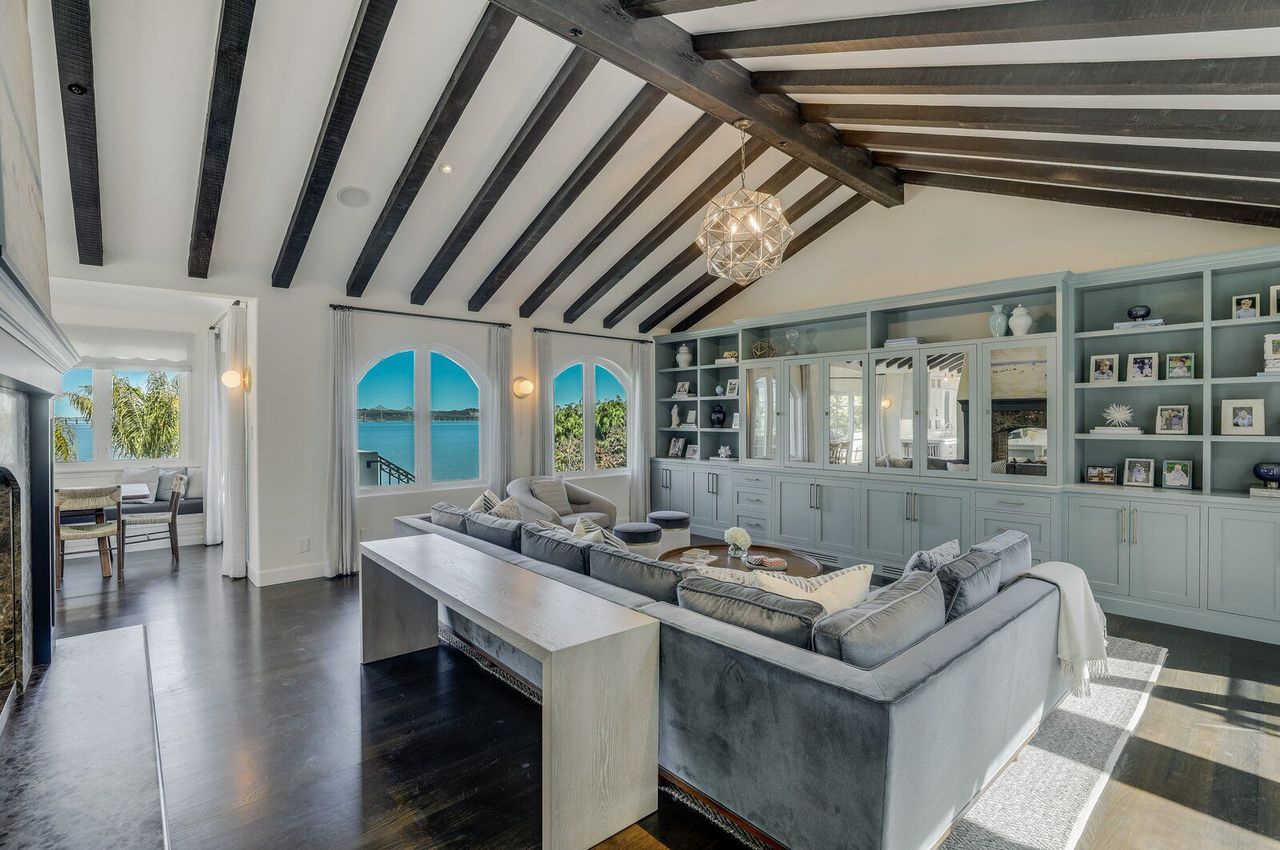
Sharing a fireplace with the kitchen, the open family room affords a casual space to unwind.
The home’s primary suite, located on the upper level, feels like a retreat. Sliding glass doors lead to a private terrace overlooking the San Francisco Bay and the property’s landscaped grounds.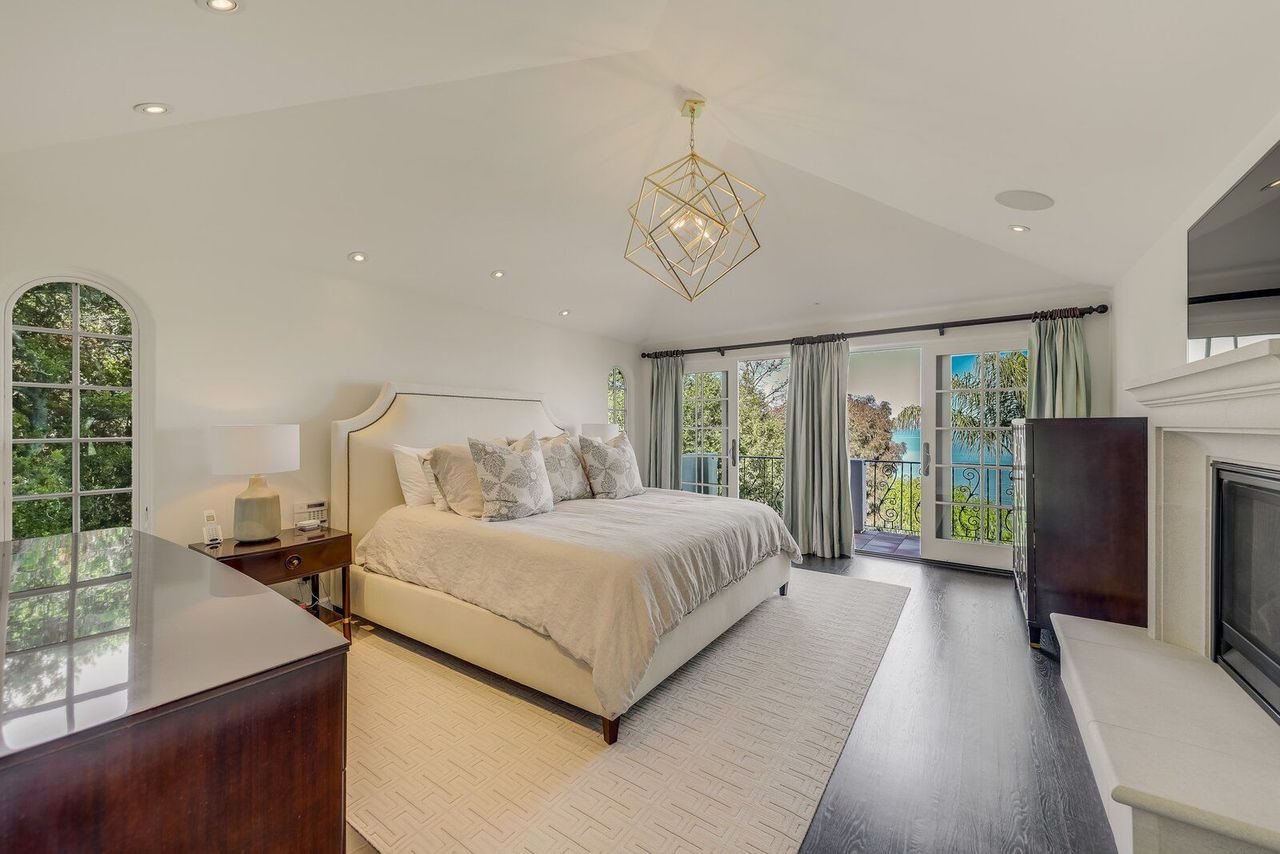
The sizable primary suite opens to a private terrace. It also has a gas fireplace and a walk-in closet with a custom wardrobe system.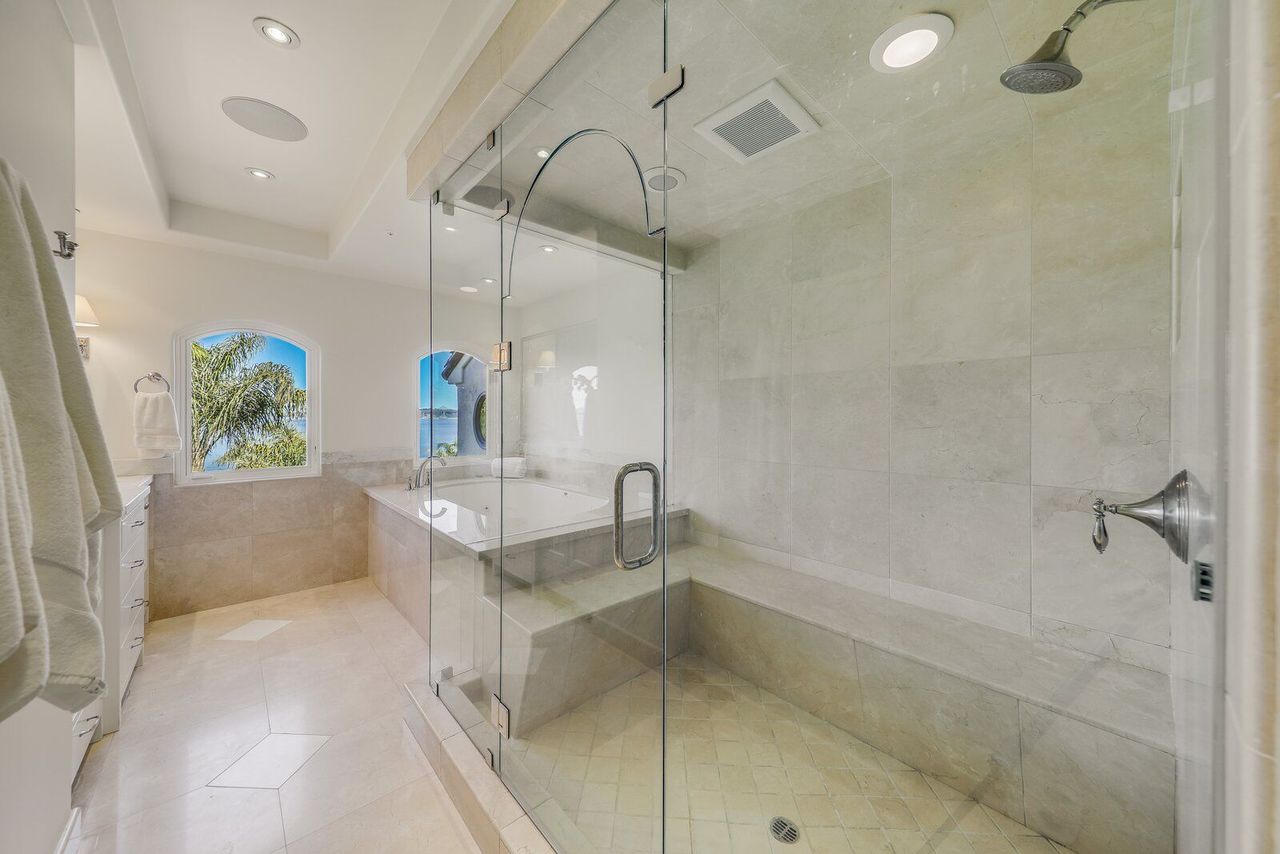
The spa-inspired bathroom offers a double vanity, steam shower, and jetted tub.
For those who live an active lifestyle, an indoor fitness studio lies on the upper level of the home next to a laundry room. A second laundry room with built-in cabinetry sits on the lower level, as well as an additional family room. 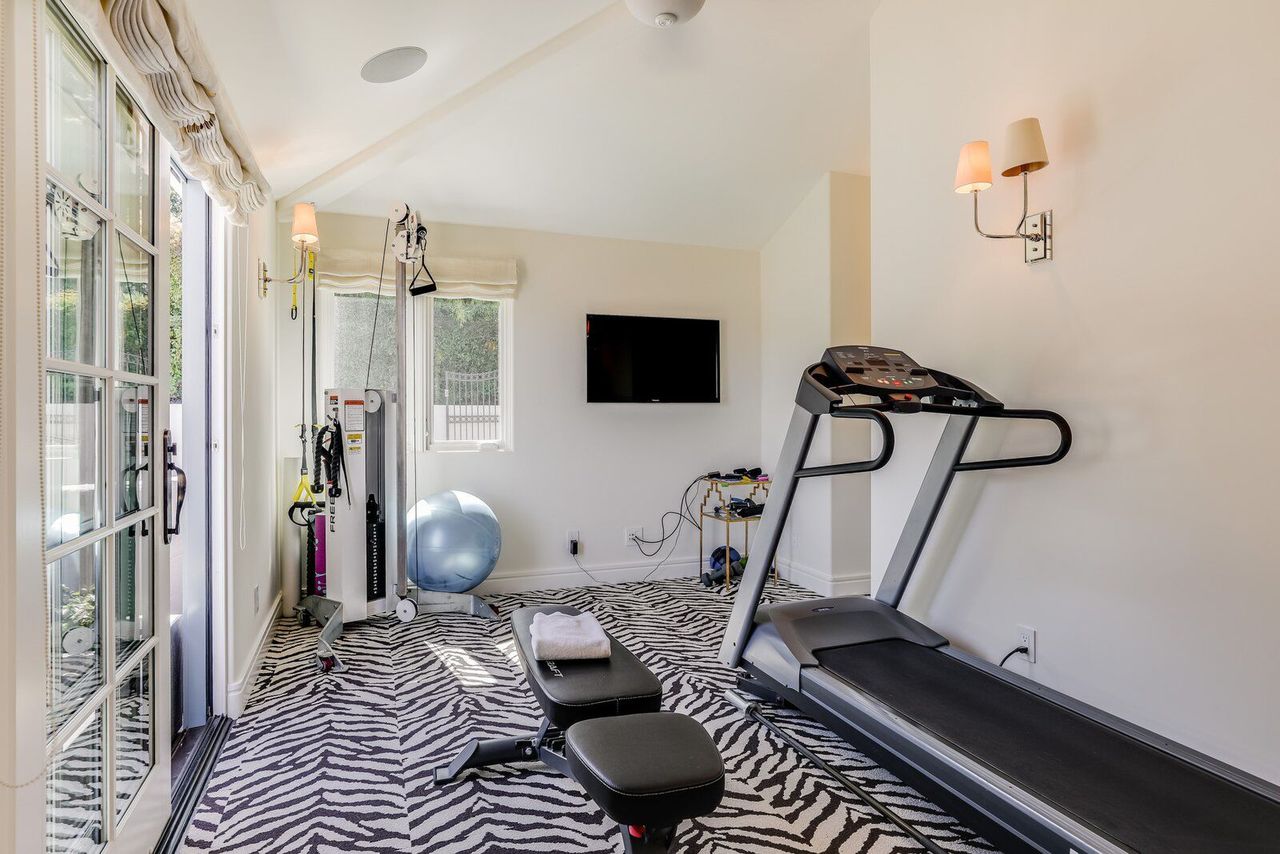
The home’s fitness studio encourages morning workouts. The space is flexible, with the option to transform it into another bedroom or office.
Outside, lush gardens, a pool, and spa look out on the waterfront setting. An outdoor kitchen, TV, half bathroom, and fire pit are geared towards entertaining, while a personal dock with a boat lift are a portal to the water.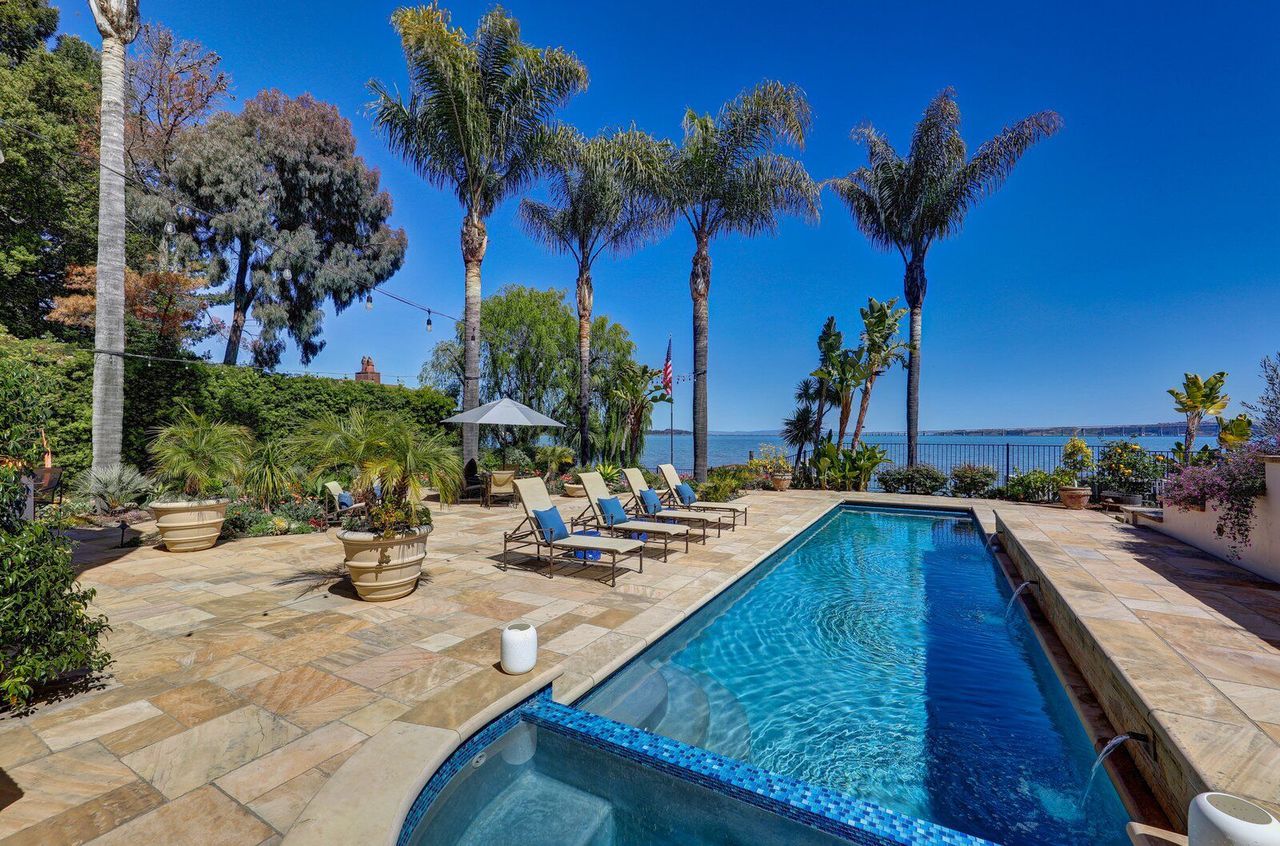
Views of San Francisco Bay from the crystalline pool. 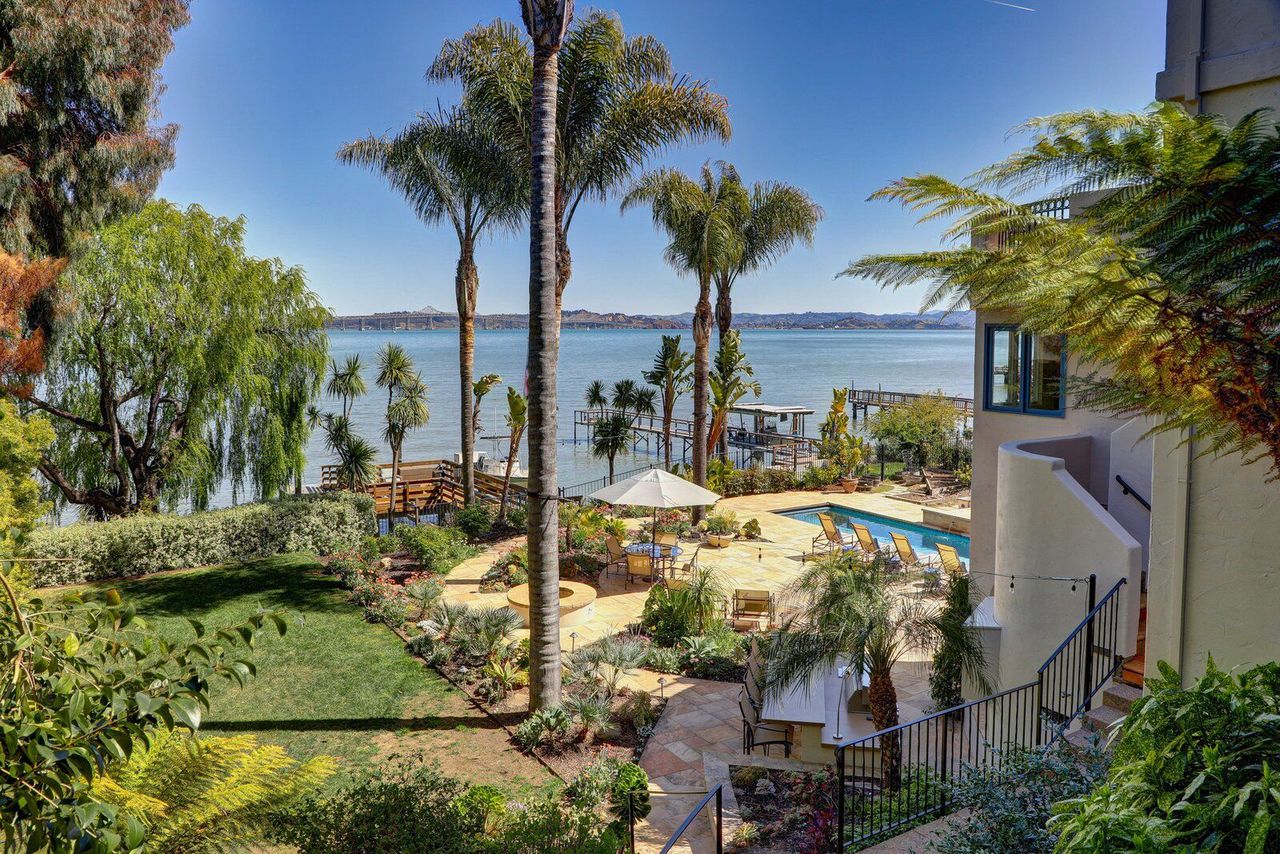
Lush landscaping and plentiful palms make this home feel like a resort.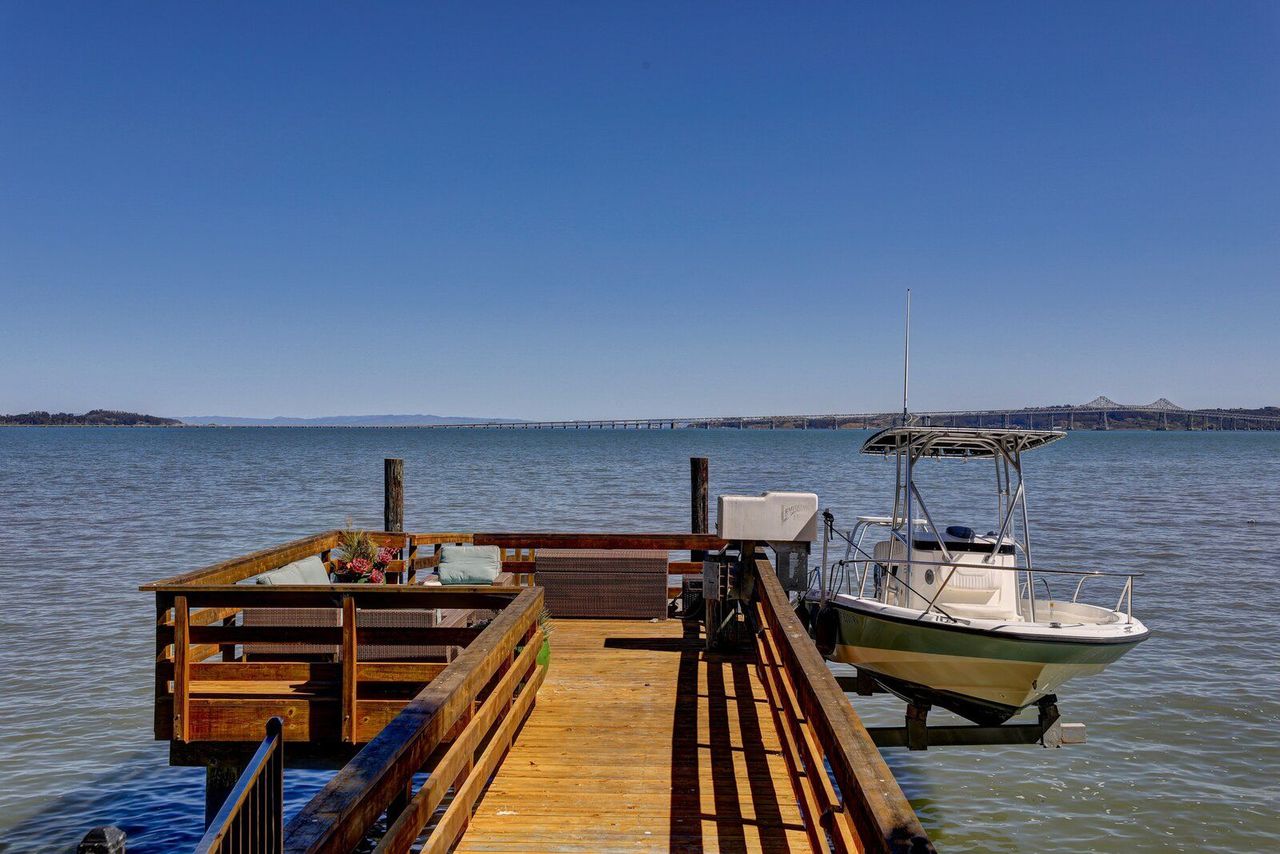
A private dock with a boat lift is your entryway to the San Francisco Bay.


