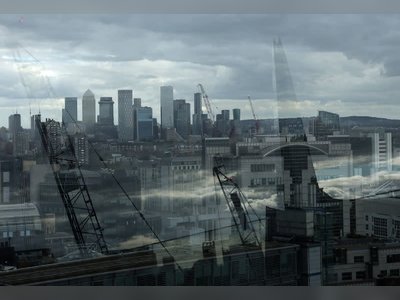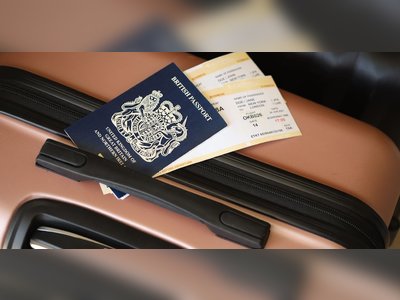
An Architect Gifts His Artist Mother With a Tiny Painter’s Studio in Upstate New York
In Dutchess County, New York, Tal Schori of GRT Architects designed a 440-square foot painter’s studio for his mother, the artist Yael Meridan Schori. The site offers panoramic views of a glittering pond framed by gently rolling hills and clusters of towering trees. "The lake is magical," Yael says. "It’s constantly changing colors and reflecting light in different ways, depending on the hour, the day, and the seasons."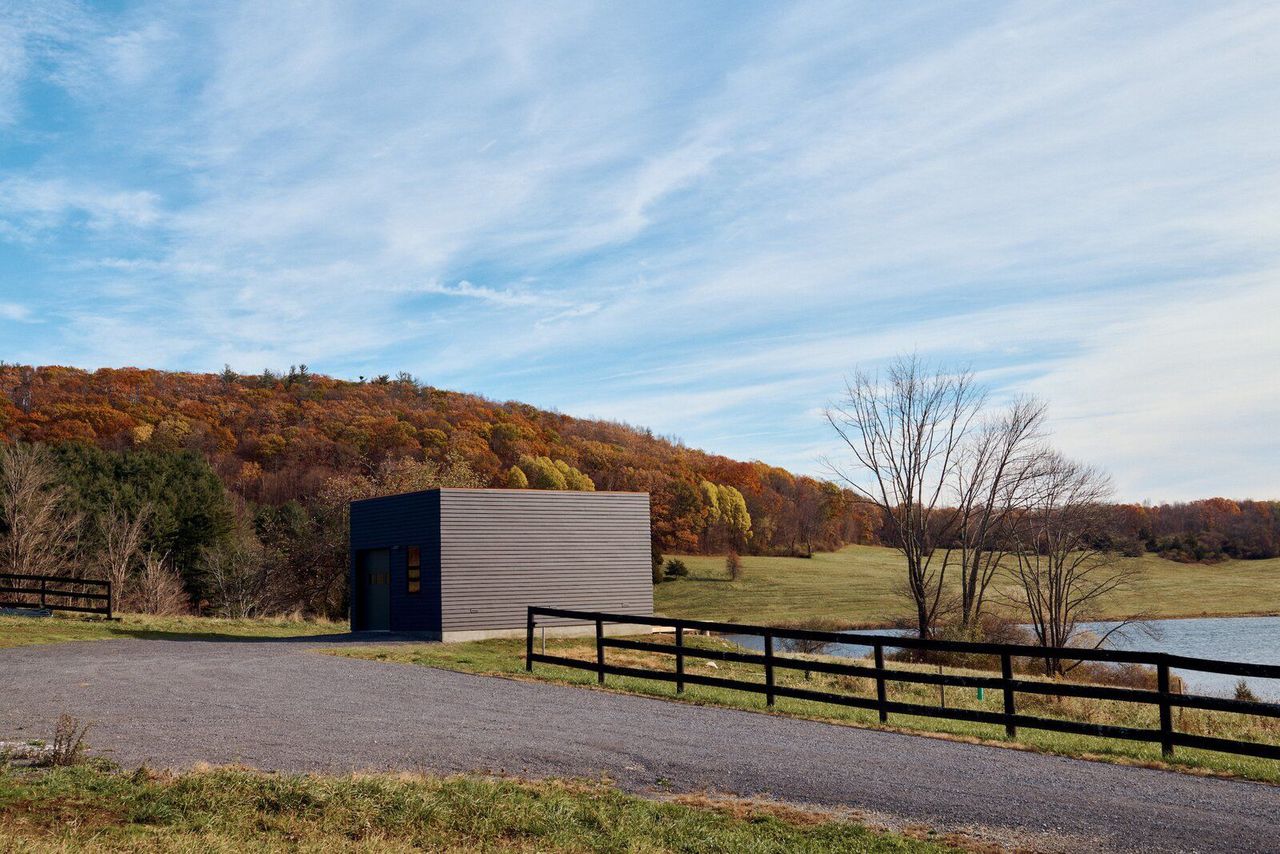
The Painter’s Studio is a 440-square-foot workspace designed by architect Tal Schori of GRT Architects for his mother, artist Yael Meridan Schori.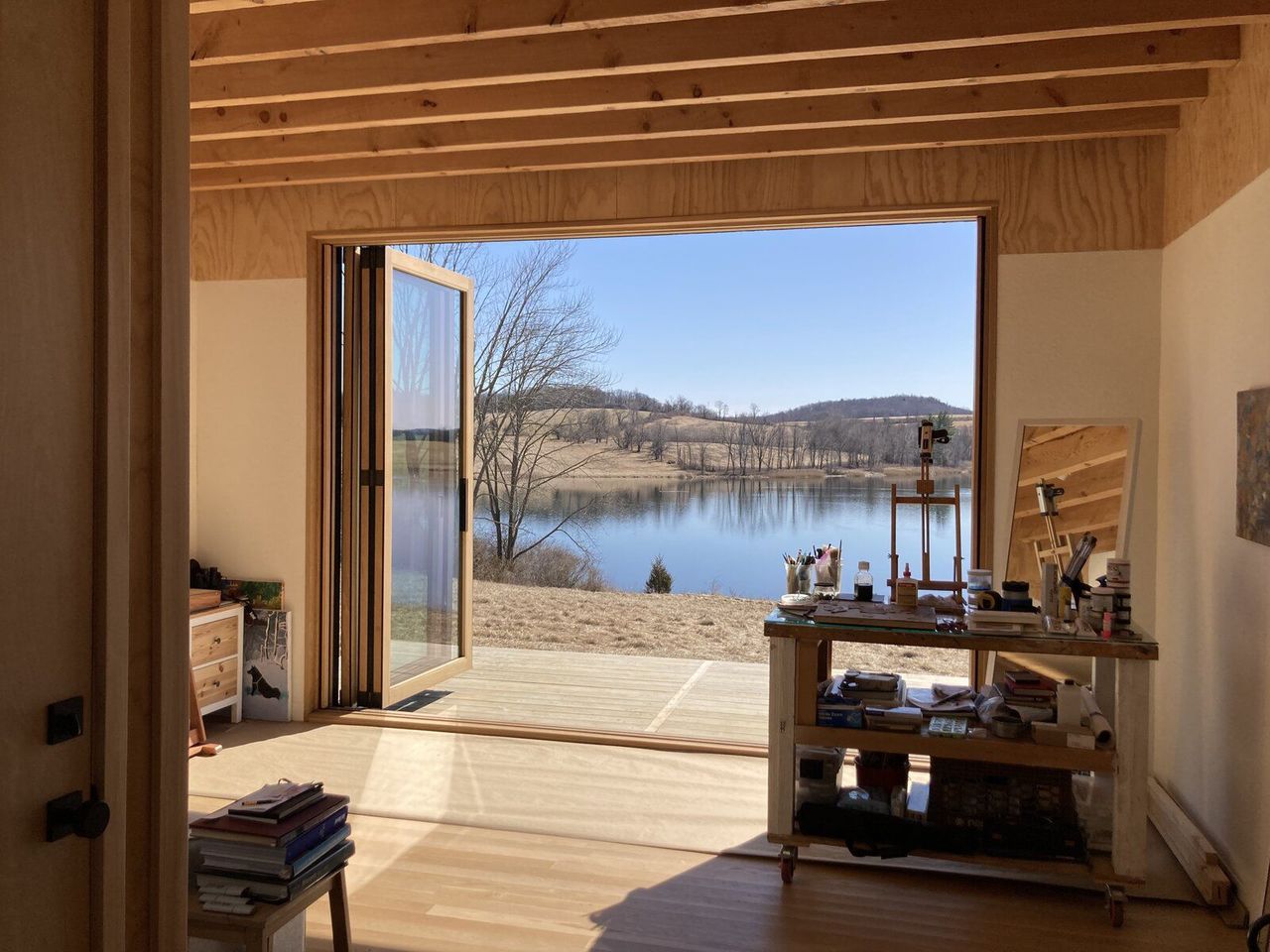
An 11-foot-wide trifold glass door opens the art studio to rolling hills and a large, glassy pond.
The studio is the second project Tal has imagined for the Dutchess County property, which is owned by his mother and father, Yanki Schori. The couple visit the land to escape Manhattan on weekends-and sometimes, for much longer than that.
"My husband and I looked for a piece of land for the longest time," Yael says. "We aimed for a rural setting within two hours from the city. This place fulfilled all our wishes and then some. Every day, we discover wildlife that’s around us-from bald eagles, ospreys, and swans to foxes, deer, and even bears."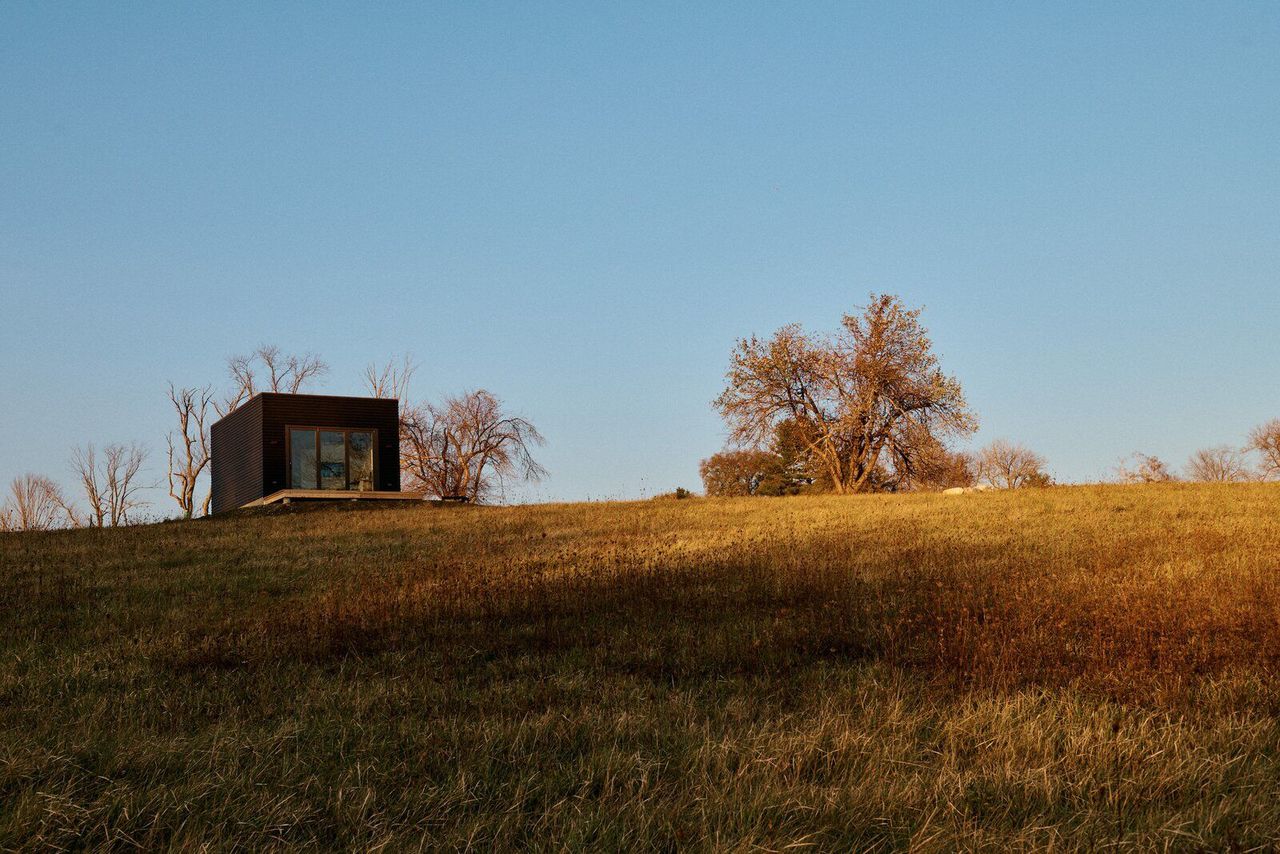
The studio is a black, cedar-clad box set in a bucolic landscape.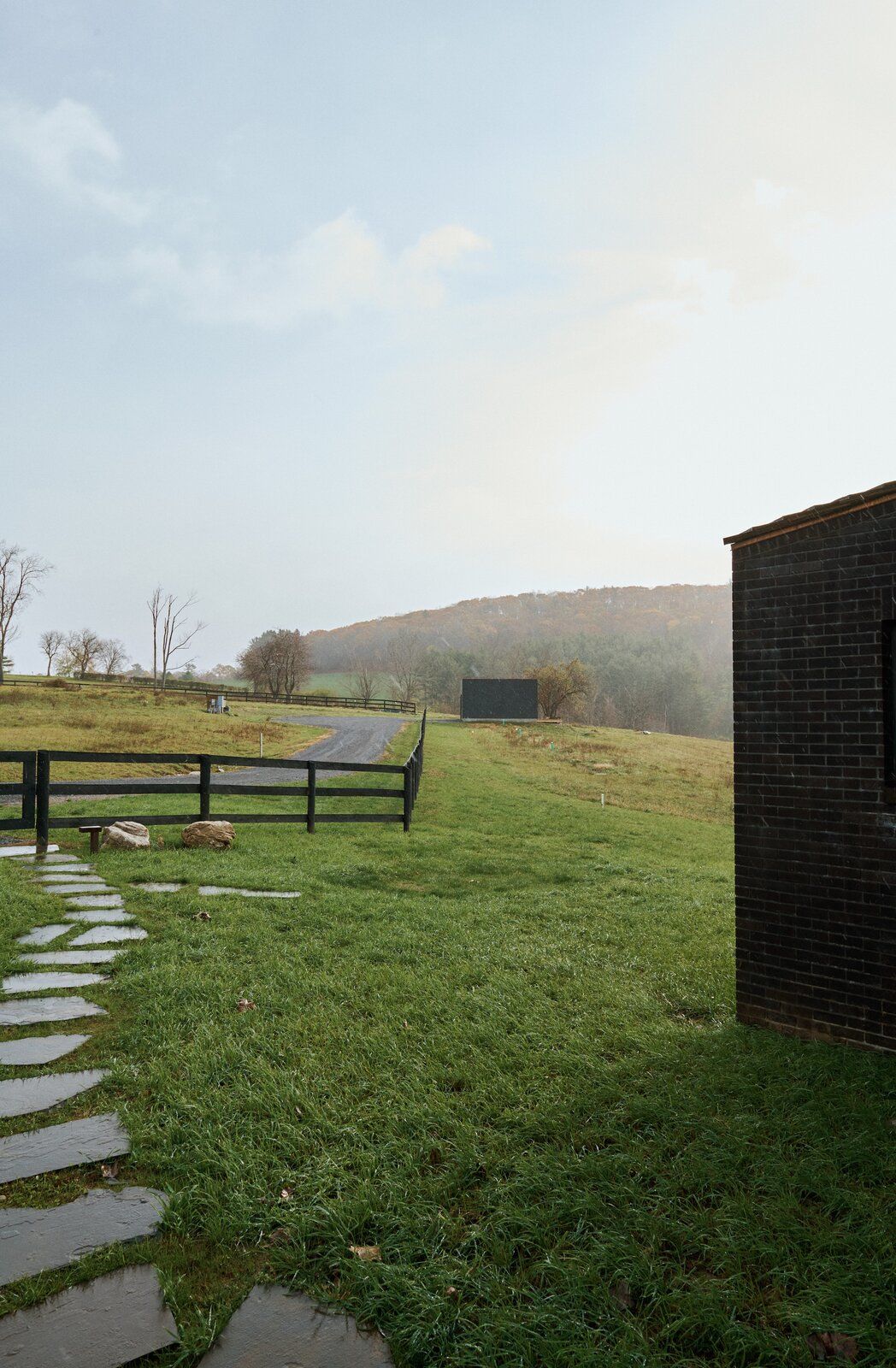
The studio’s materiality ties in to the main house on the property, which is clad with black brick.
The first design Tal created for the site is a faceted, 800-square-foot home clad in fired black brick. The architect, who founded GRT Architects with his childhood friend Rustam-Marc Mehta, echoed the home’s design by wrapping the studio in black-stained cedar clapboard.
"The house is composed of three rectangular volumes rotated 120 degrees from one another," Tal explains. "The studio is approximately the size of one of these volumes, and similar in hue. Situated 250 feet away, it’s as though it spun off and settled neatly down the road. The small, black structure punctuates the landscape without detracting from it-or obstructing views."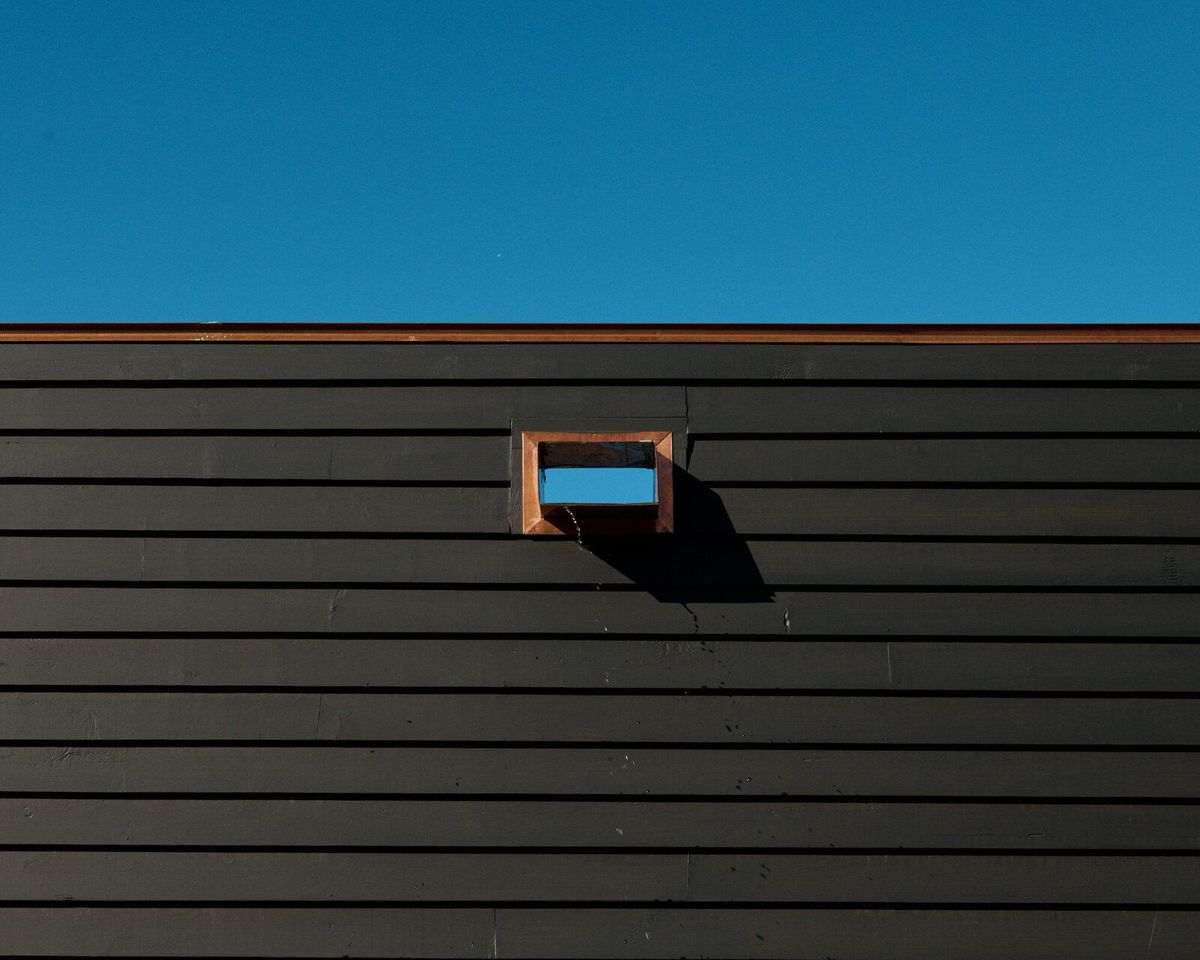
The horizontal black cedar boards that wrap the art studio also mimic the existing black-painted fence on the property, which was once a horse farm.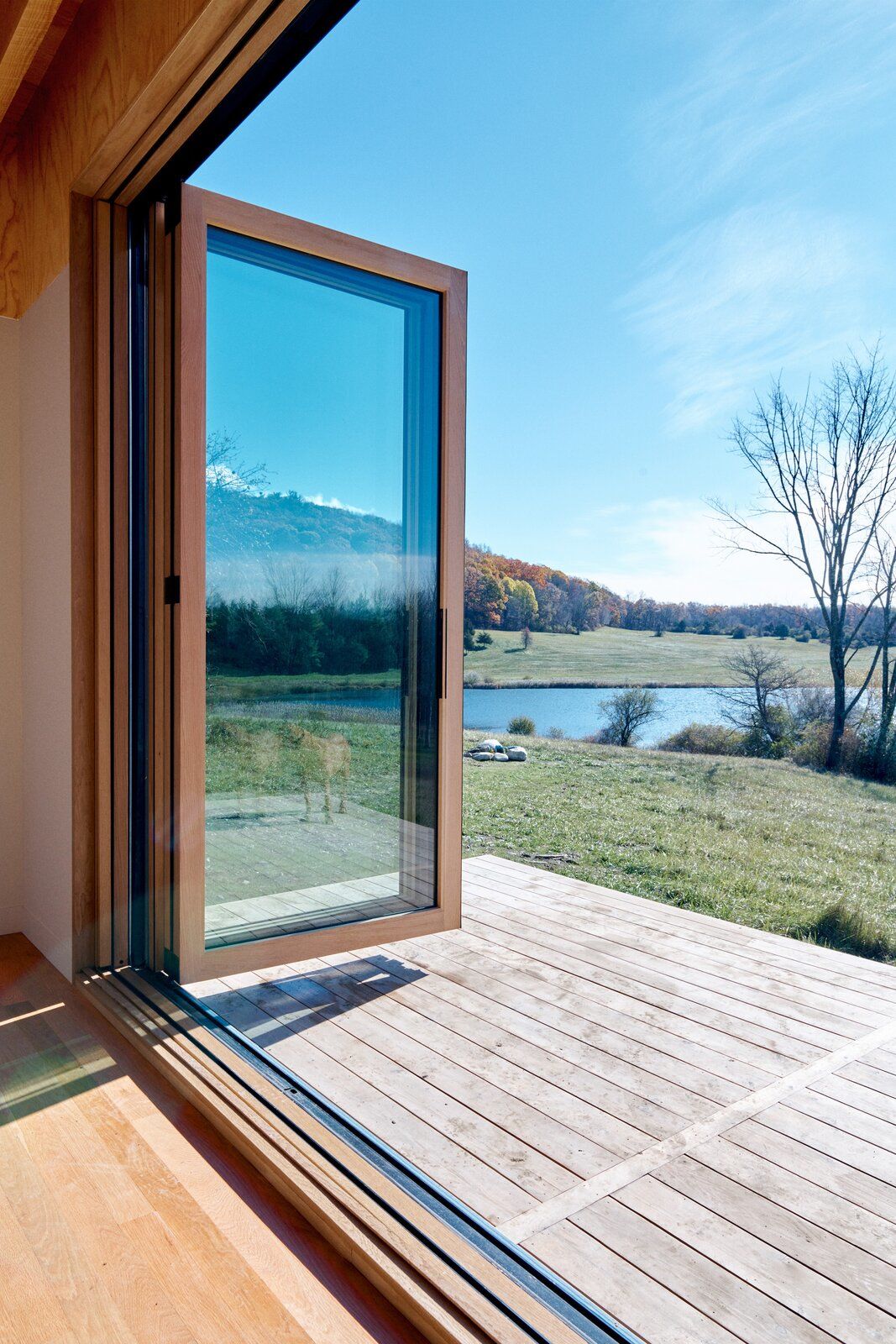
An eight-foot-wide deck extends from the live/work area, allowing the artist to paint outdoors.
While the studio doubles as a guesthouse when Yael and Yanki have family and friends stay on the property, it mainly serves as Yael’s work sanctuary. "We spent most of the pandemic here, and I needed a small space for a bit of separation from our living space," the artist says.
Moved by his mother and her artwork, Tal filled the interior of the studio with plenty of sunlight and connected the space to its cinematic scenery. "She does not paint the landscape, but it’s a constant source of inspiration," the architect says. "Framing the view, and flooding the space with natural light makes the small studio feel expansive."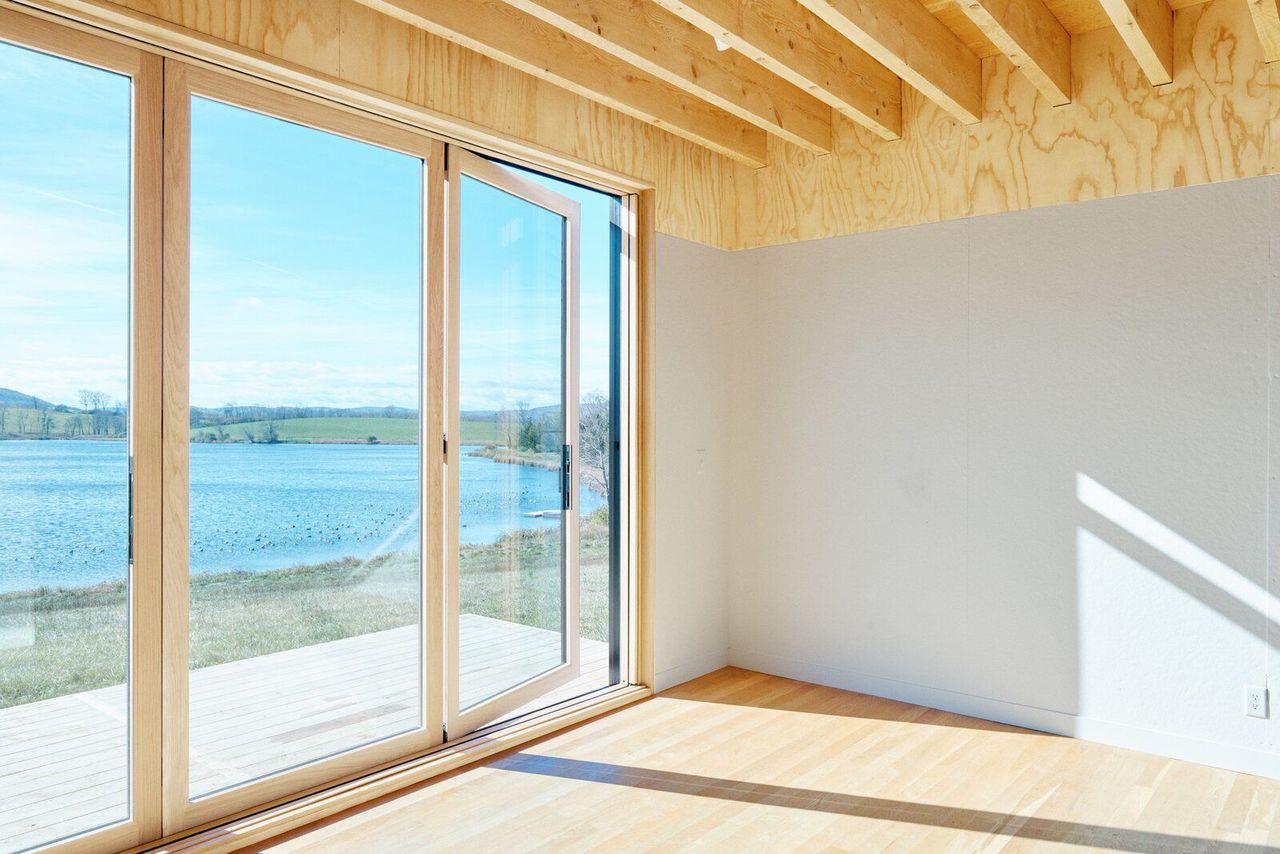
Large, trifold glass doors flood the art studio with sunlight.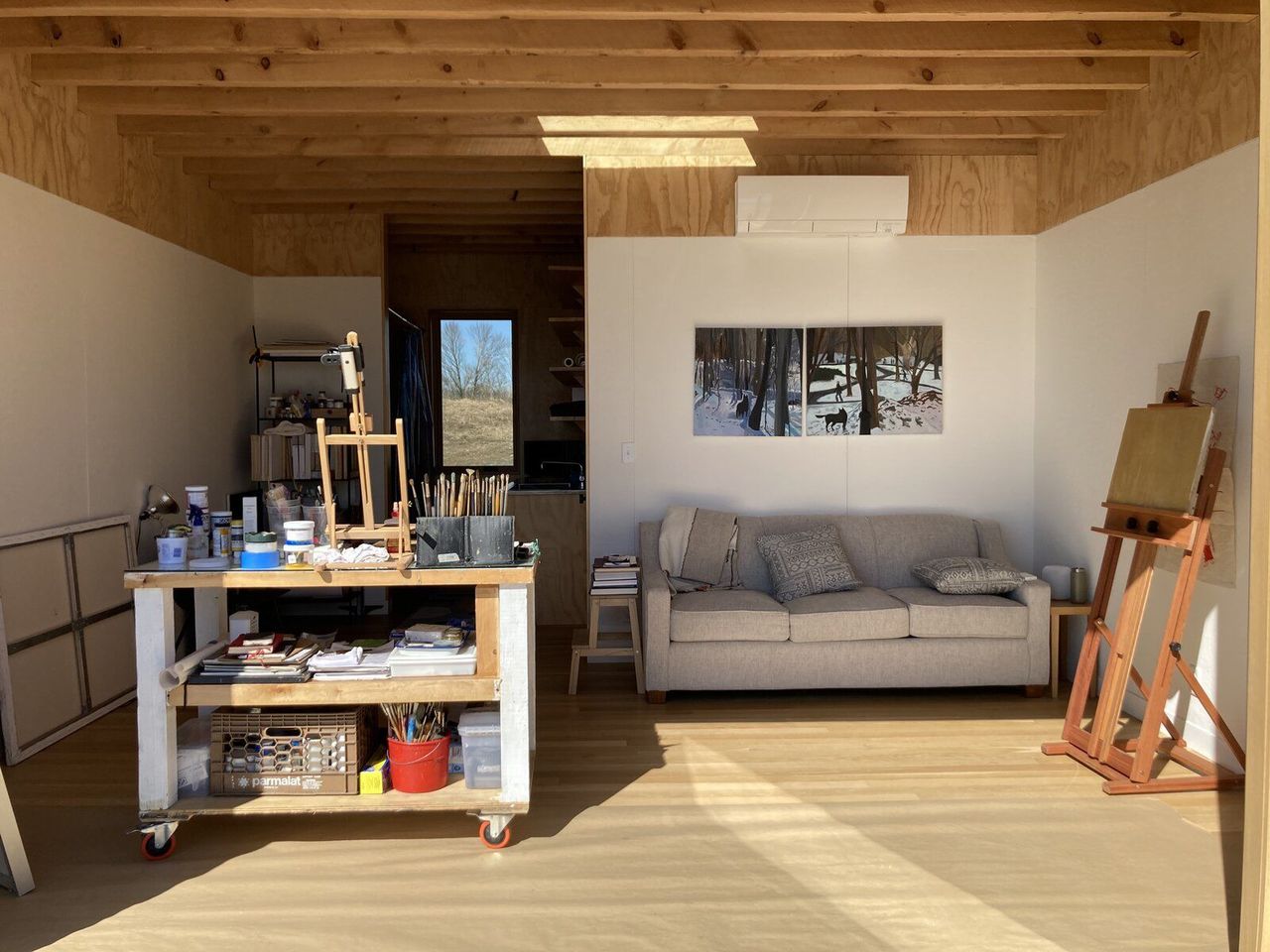
A pull-out sofa in the live/work area accommodates friends and family who stay overnight on the property.
The compact studio features a large living/work area, a kitchenette, a bathroom, and an eight-foot outdoor deck that’s accessed by an 11-foot-wide trifold glass door. When the door is open, there’s no boundary between the interior and the landscape. A skylight in the live/work area lets guests, who sleep on a pull-out sofa, view the night stars before drifting off to sleep.
Tal selected Homasote-a sustainable product made from recycled paper-for the interior walls, and outfitted the kitchen with plywood cabinetry and stainless-steel counters. "These are inexpensive, durable materials that are hard-wearing and easy to source, clean, and repair," Tal says.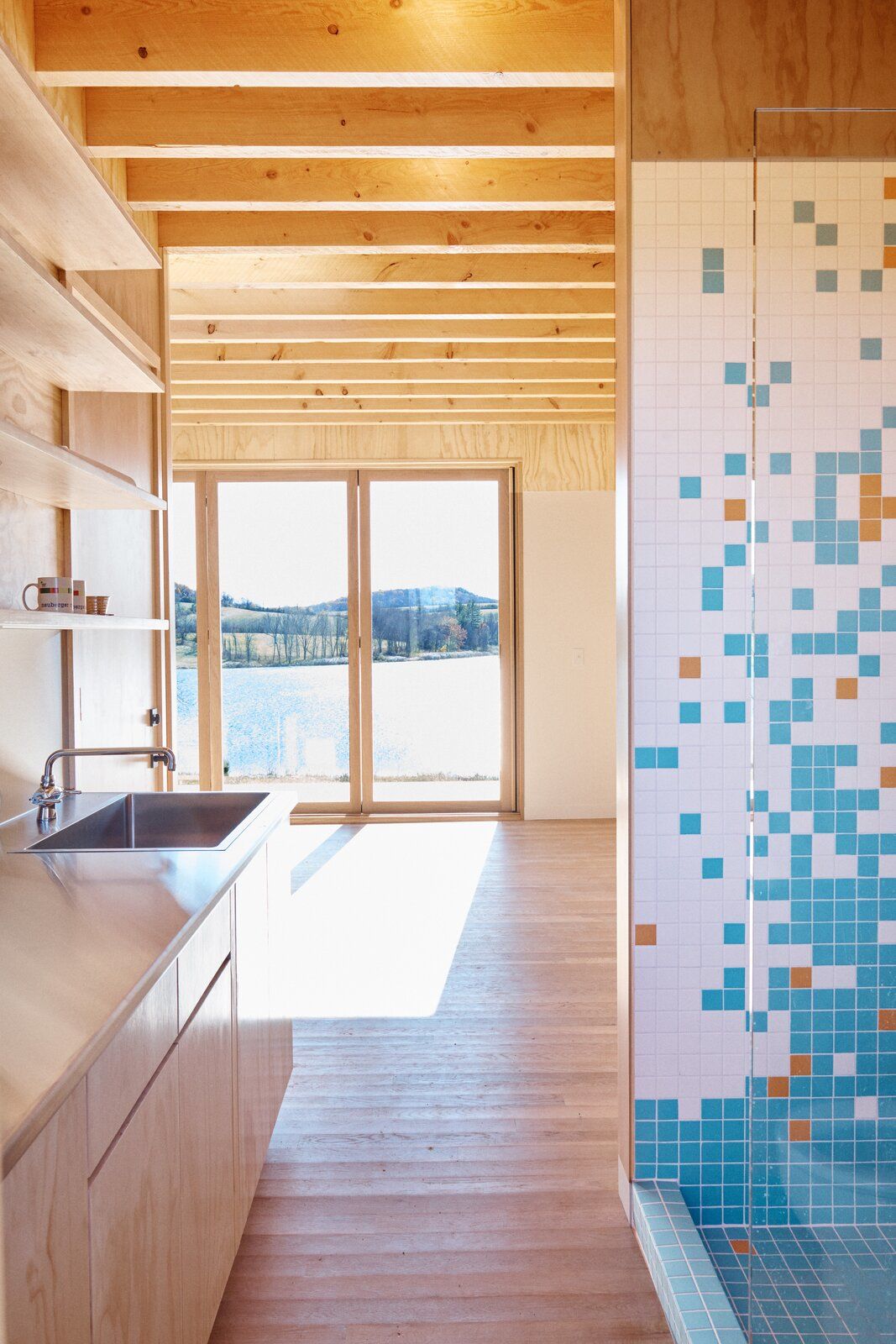
The architect opted not to wall off the kitchenette and the shower area, in an effort to preserve work space in the studio.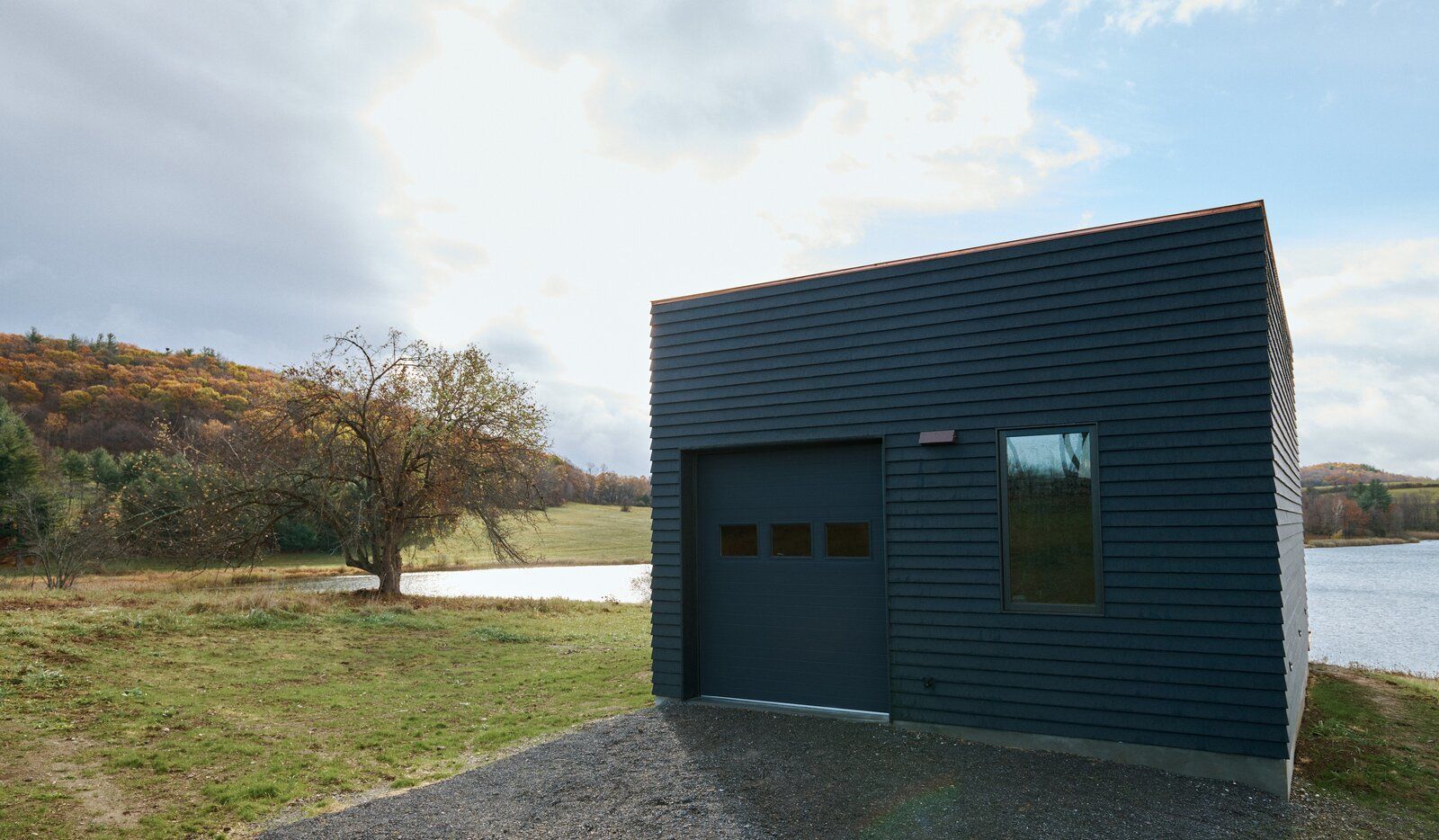
A small garage at the rear of the painter’s studio accommodates a motorcycle.
During Yael’s last year studying painting at New York Studio School, her art studio was Philip Guston’s former kitchen. "It was a very small space with amazing light," she says. "It changed the scale of my paintings and their intensity."
The apple usually doesn’t fall far from the tree, and Tal also finds great beauty and interest in small spaces. "I think this little project is successful because of its nuanced simplicity," the architect says. "The experience of being inside and outside the studio is more complex than its small size suggests."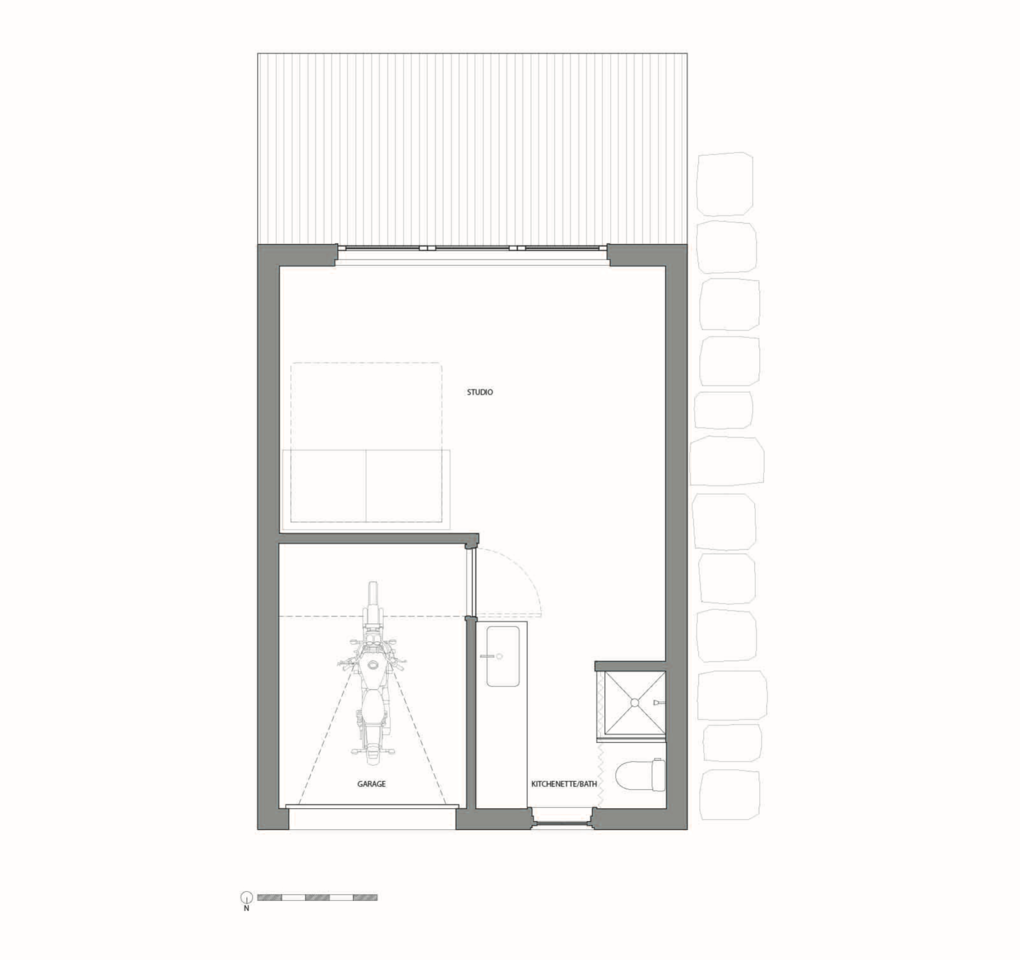
Floor plan of Dutchess County Painter’s Studio by GRT Architects


