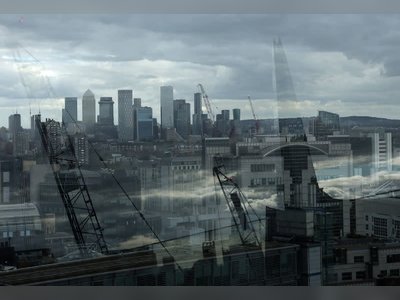
An Indulgent Fenestration Design Rewards This Modern Dallas Home With Views of a Lush Park
Located a few miles northeast of downtown Dallas, White Rock Lake is a 1,000-plus-acre oasis for lovers of sailing and rowing, as well as those who enjoy the area’s many green spaces and multi-use paths. It’s no surprise, then, that residents of the surrounding neighborhoods gravitate toward home designs that prioritize views of the lively landscape. One such property, designed by the local firm M Gooden Design and completed in 2017, stands out for its glassy front facade that allows the homeowners to look out from an elevated position above the adjacent park. 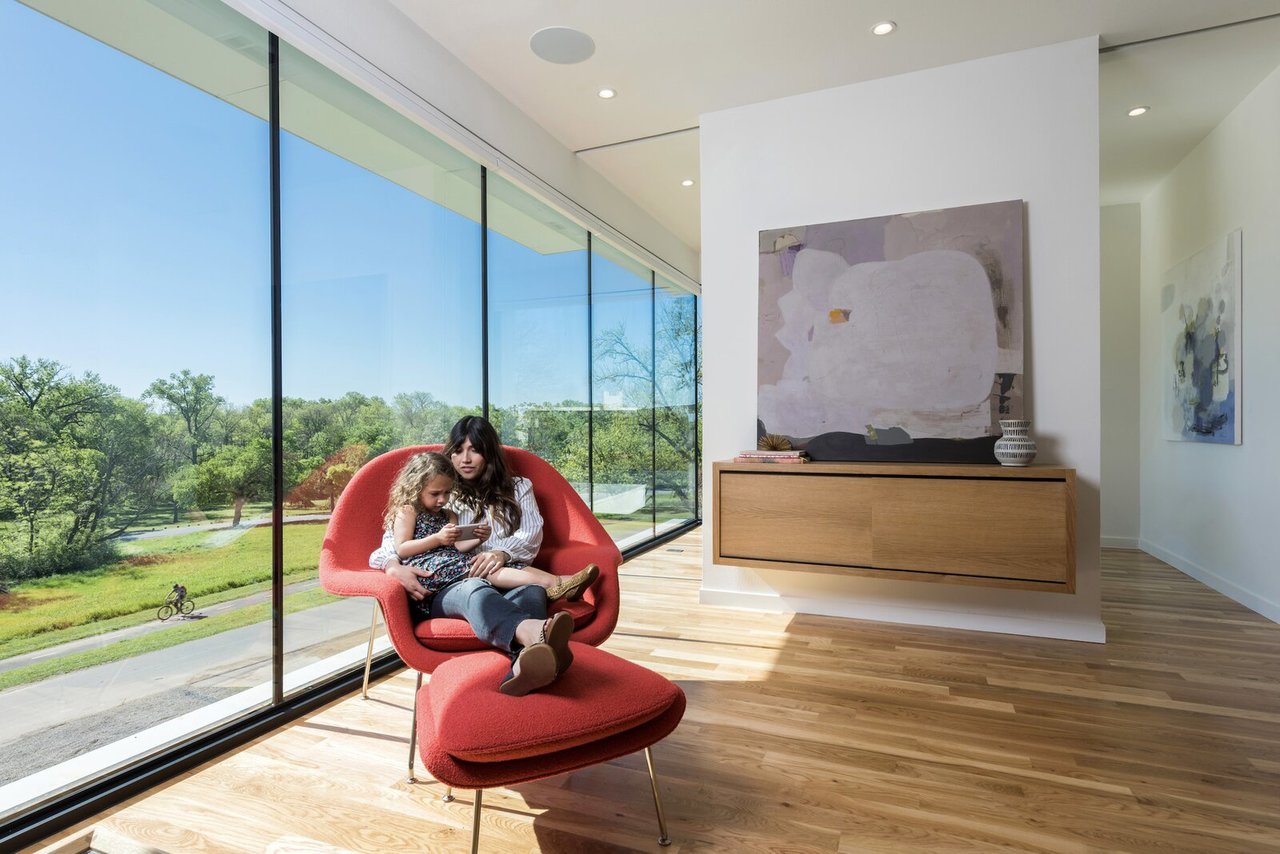
Designed by Dallas-based M Gooden Design, Perch Haus features a cantilevered second story that offers views of cycling paths and a large park along White Rock Lake. Floor-to-ceiling windows span the width of a sunny reading area, which faces southeast and basks in natural light throughout the day.
"The neighborhood is eclectic, with quite a few modern houses but also little bungalows," says Michael Gooden, founding principal of M Gooden Design. "It’s an area that is transitioning and becoming more architecture forward, with people trying to take advantage of indoor-outdoor living. [Residents] can step right outside and get on the trail. A lot of people are drawn to that."
Although the home is sited in a coveted location, the site had its challenges-primarily the small size and considerable slope. "It’s a tiny lot, probably 7,000 square feet, and it’s wedge shaped with an alleyway along the back," says Gooden. "Between the alley and the street, there’s a 12- or 13-foot difference in elevation." With the homeowners desiring a rear garage, the firm decided to build the home along a graded perch in order to create a single-level ground floor and maximize views from the interior. 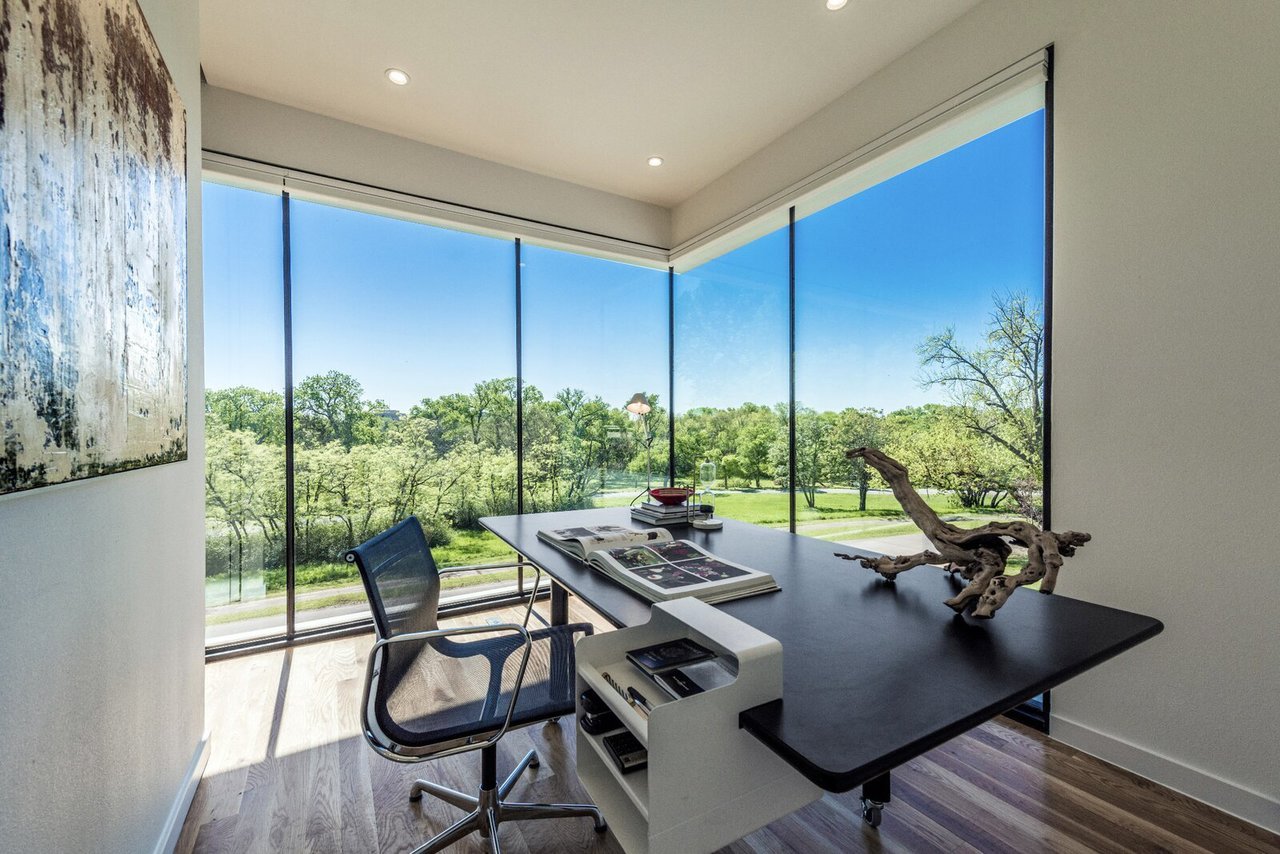
Opposite the second-floor reading area, a home office benefits from the home’s most commanding view. Visibility is maximized by a sleek open corner-which uses butt-glazed glass that joins each window pane with weather-sealed silicone instead of a bulkier metal frame.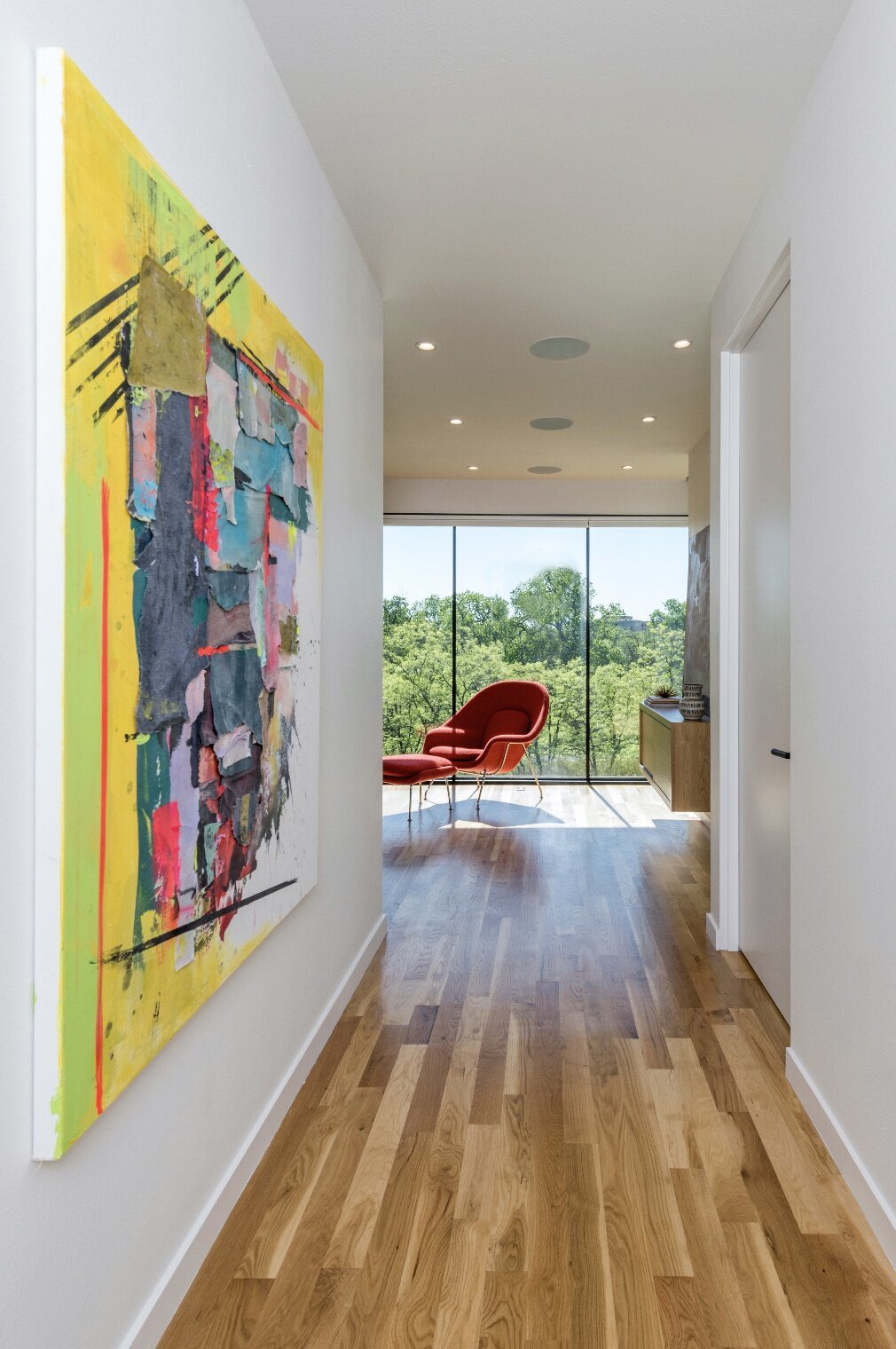
A central hallway runs through the second story to heighten the experience of entering the reading room and revealing the dramatic glass wall.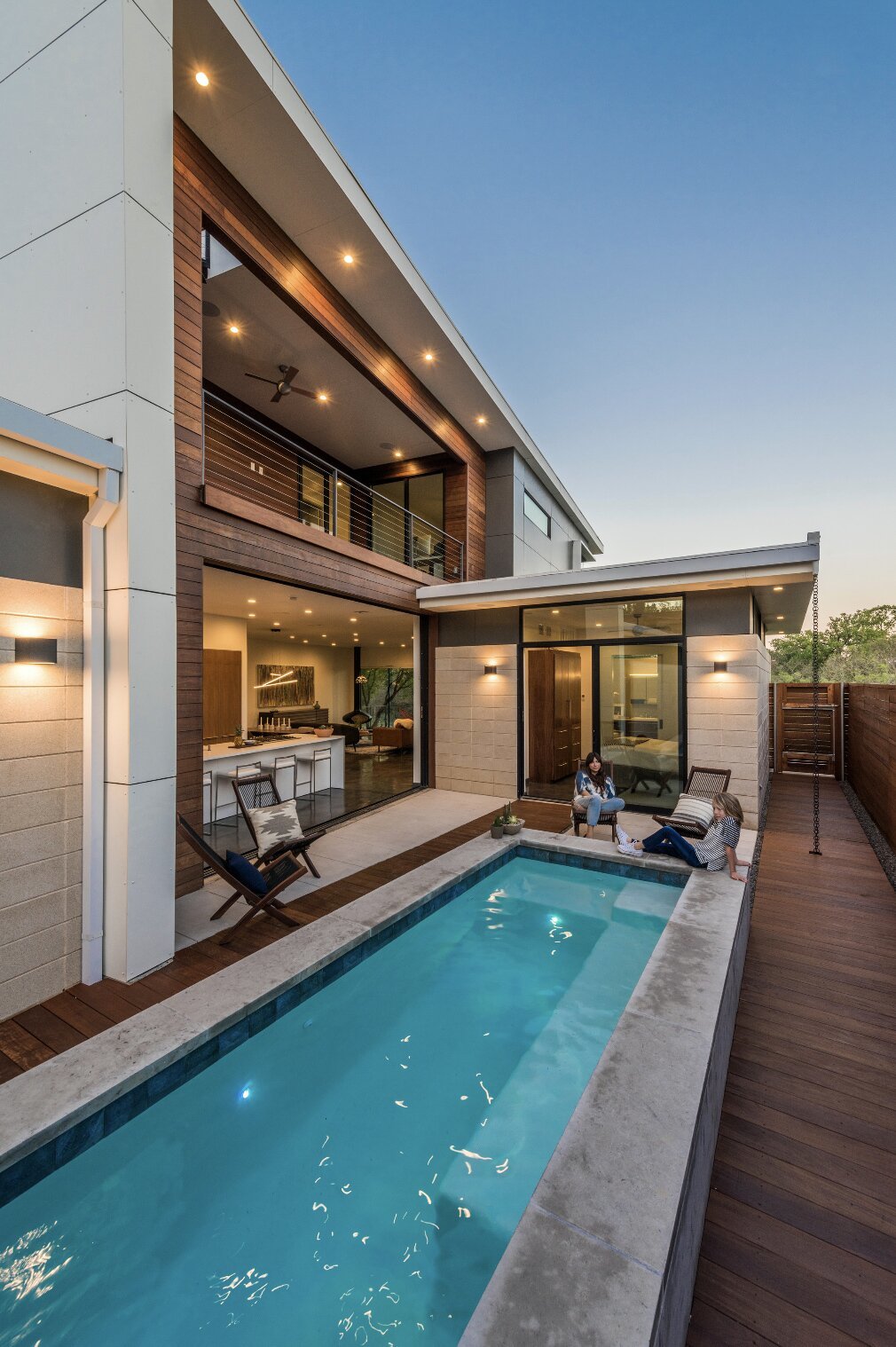
"We chose Western Window Systems for several reasons," explains Gooden. "For the open corner along the second story, we were able to select a window system that’s all butt-glazed glass, meaning there’s no metal or vertical aluminum between the windows. It’s just glass on glass with a joint."
Elsewhere throughout the home other rooms take advantage of full-height windows and sliding glass doors to further connect the indoors and out. "We also made use of a 15-foot by 10-foot multi-slide, pocketing door in the kitchen," Gooden adds. "Although there’s not a backyard, the door overlooks a small, linear pool that we tucked alongside the home. It’s a neat connection, and the door panels are easy to operate without a lot of effort." 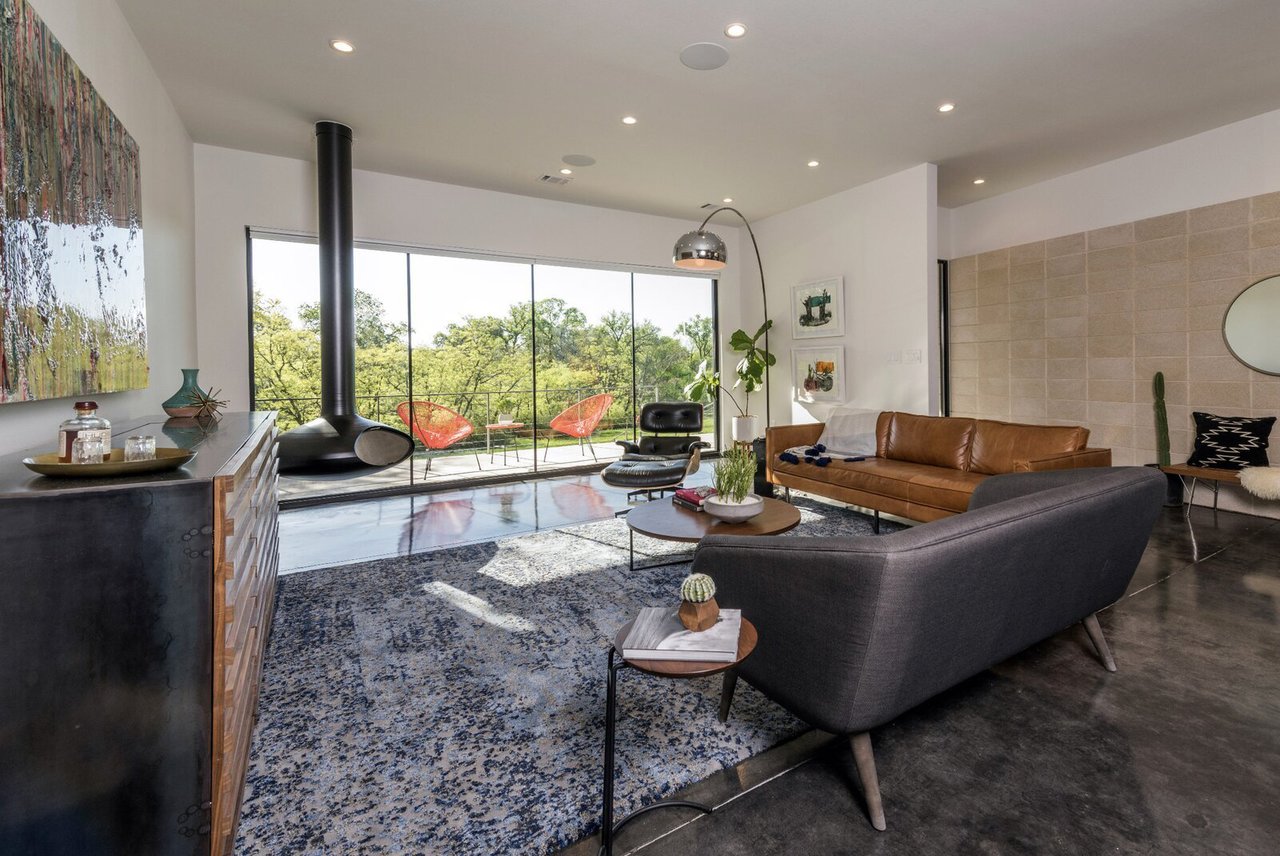
The open-concept ground level features an L-shaped floor plan that wraps around a pool deck alongside the home. Fifteen-foot-wide, multi-slide pocketing doors from Western Window Systems open the kitchen to the outdoor area, while other sliding glass doors are located in the master bedroom and along a balcony overlooking the pool.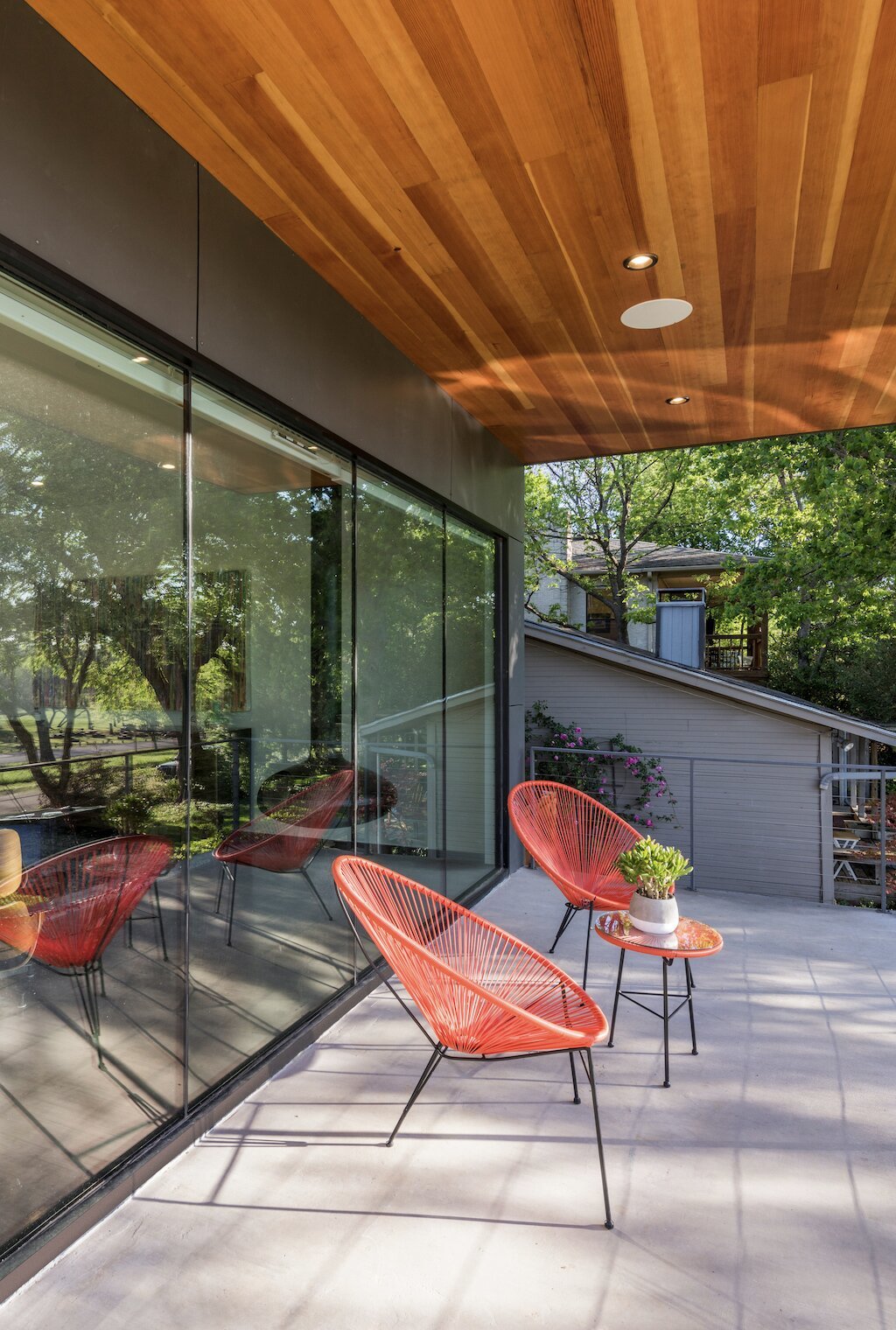
Along the front of the home, another wall of glass frames treetop views from the living area. The lower level features charcoal grey polished concrete floors and dark steel accessories to complement the polished aluminum window frames.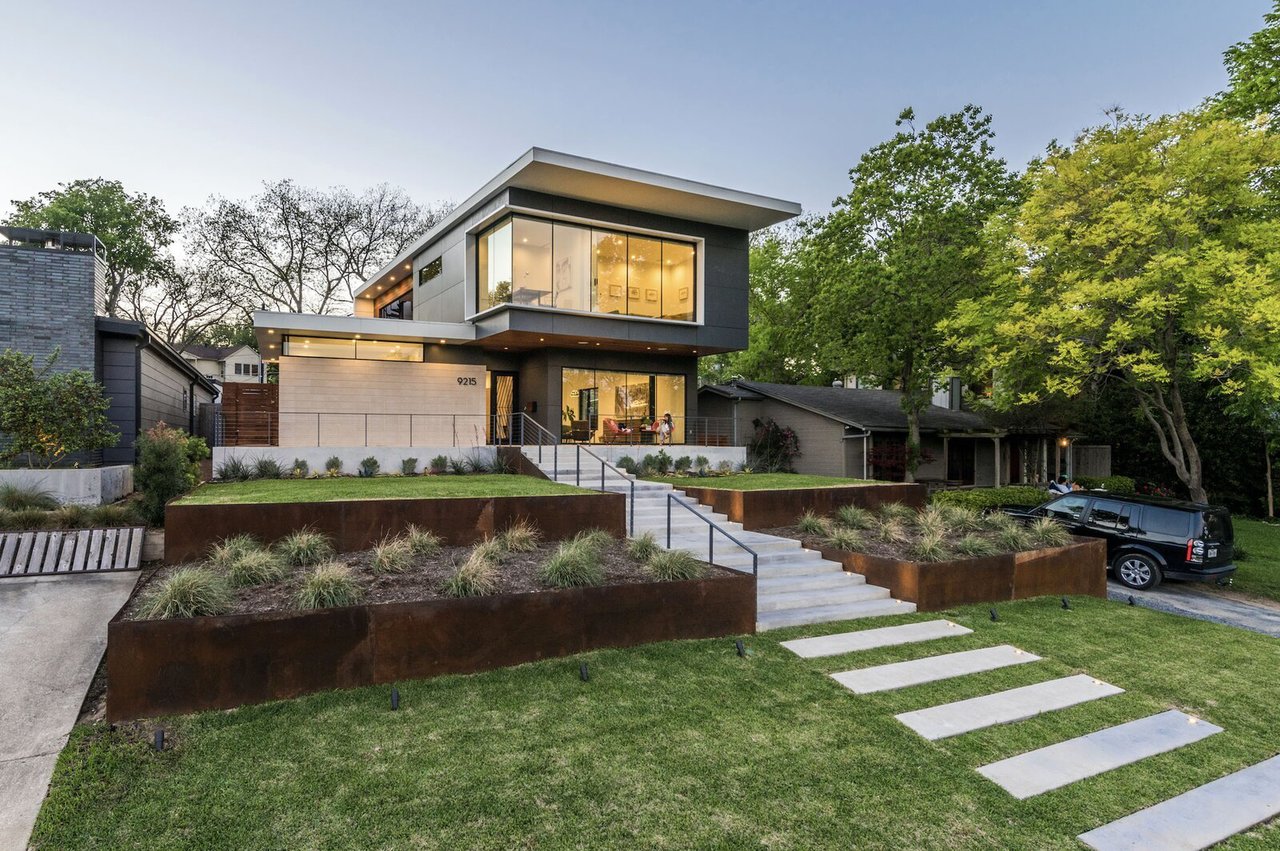
The sleek windows and doors also inspired elements of the home’s final aesthetic. "We love the aluminum look, inside and out, and the window frame itself went really well with our steel accents," says Gooden. "The staircase and some of our railings all have either a dark gray or black steel color, and we took it even further by adding baseboard detail in the same hues. We liked using Western Window Systems instead of wood-clad products, which would have required us to paint the inside."
Similarly, the firm also added subtle details along the facade to reinforce the fenestration pattern. "What’s neat about the exterior is the darker colored cladding," adds Gooden. "For the cantilevered upper section, we tied in the glass to the cement fiber panels, so that all the window mullions align with the joints. It was integral to our design."
The second story provides cover for a patio along the front of the home. Gooden and his team tied the windows into the facade by aligning the cement fiber board cladding with the joints between each pane of glass.
Considering the highly glazed facade, Gooden and his team were also constantly aware of the need to balance the large windows with overhangs or other shading devices to help manage the home’s energy consumption. "In Dallas, as in other jurisdictions, there exists a green building energy code, and some of the objectives are kind of stringent," says Gooden. "But with Western Window Systems, we were able to meet the solar heat gain coefficient requirements, and increase the overall efficiency, too."
Along the front of the home, tiered landscape sections are bordered by panels of COR-TEN steel, between which a central walkway and staircase leads up to the main entrance. The glassy front facade provides multiple vantage points for enjoying views of the active neighborhood.
Ultimately, the decision to include such extensive windows and doors came down to celebrating the site. "True to its name, the home is perched up as if it’s coming towards you, but then there’s the angular approach to the front door," adds Gooden. "The FedEx guys don’t like making the trek up the stairs, but it’s neat for guests. They can take their time walking up to the house and get an appreciation for the elevation change."


