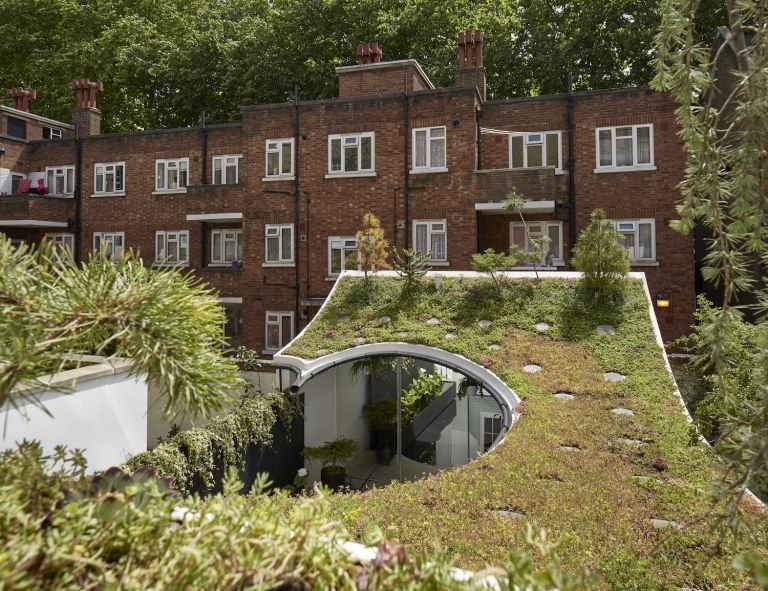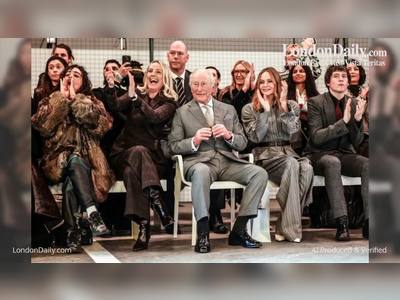
Architects deliberately left a hole in the roof of this extraordinary rear extension
A Grade II-listed Georgian townhouse in Clerkenwell hides a strikingly unusual two-storey rear extension.
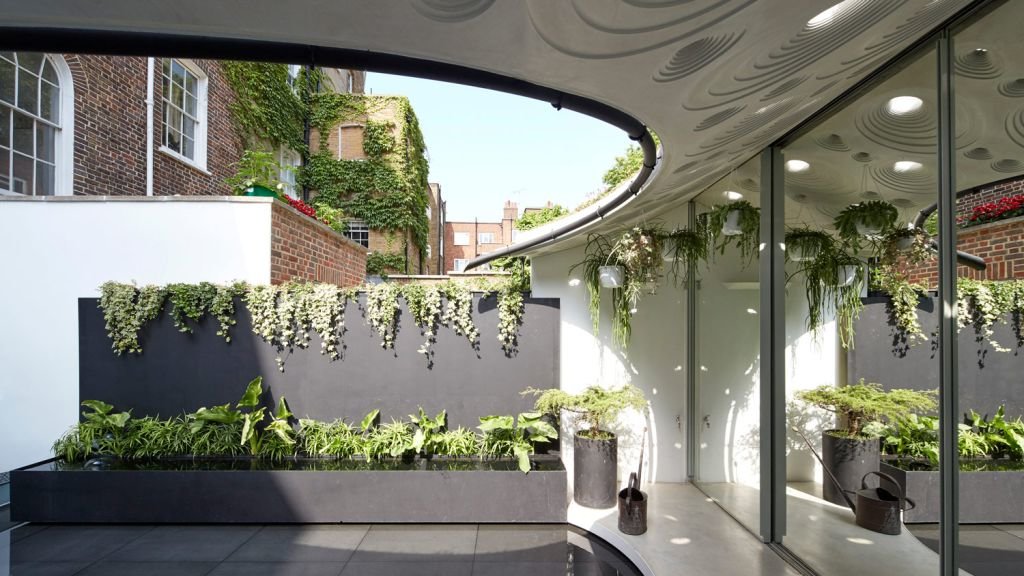
Designed by architecture studio Tonkin Liu, the new extension serves as both a studio for the practice and a home for the partners’ family.
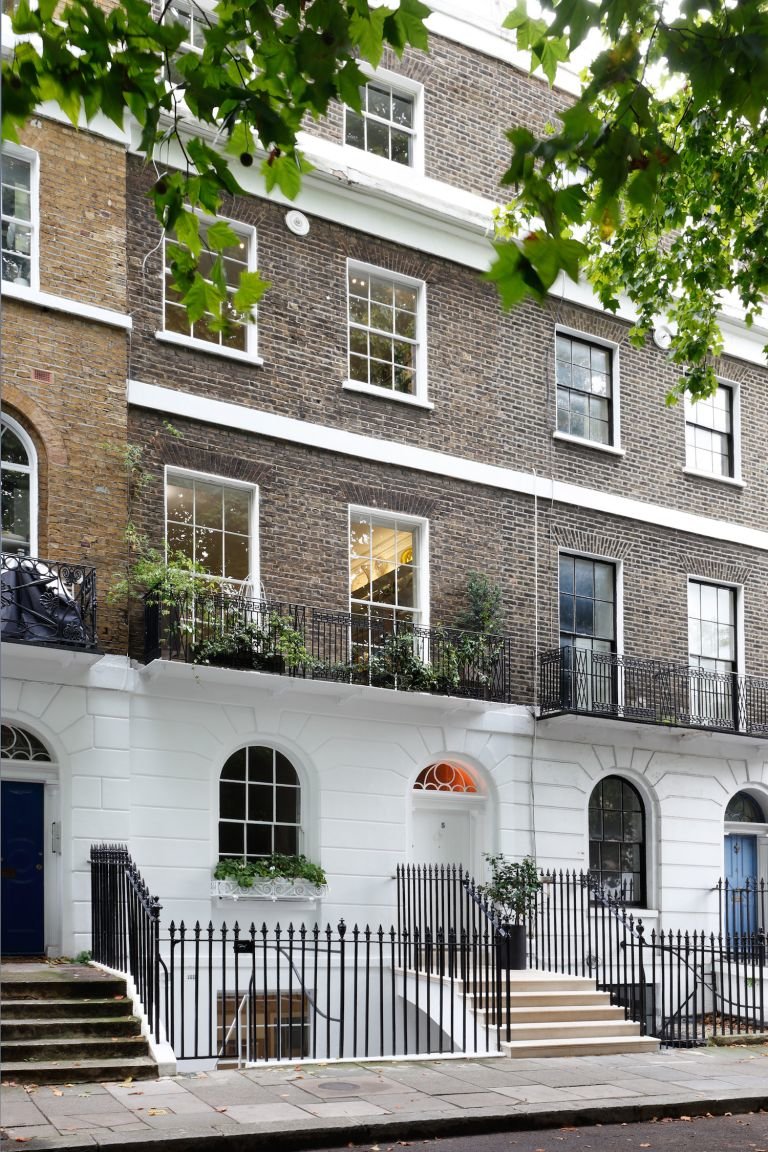
REAR - BEFORE
Tonkin Liu's founders Anna Liu and Mike Tonkin worked to find a better use for their property's narrow back garden, hoping to create a work area at ground level as well as increase the living space in the existing basement.
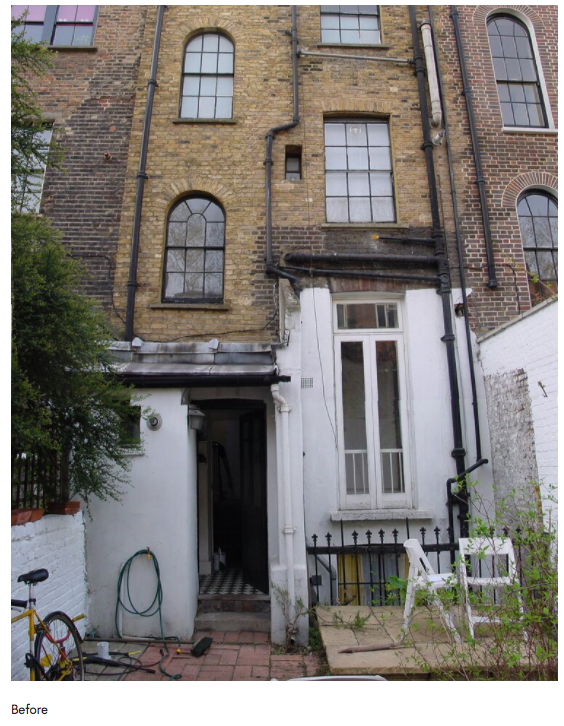
REAR - AFTER
The extraordinary new extension leaves a massive opening in the middle to highlight rainfall and allow rain to collect in a shallow pool below.
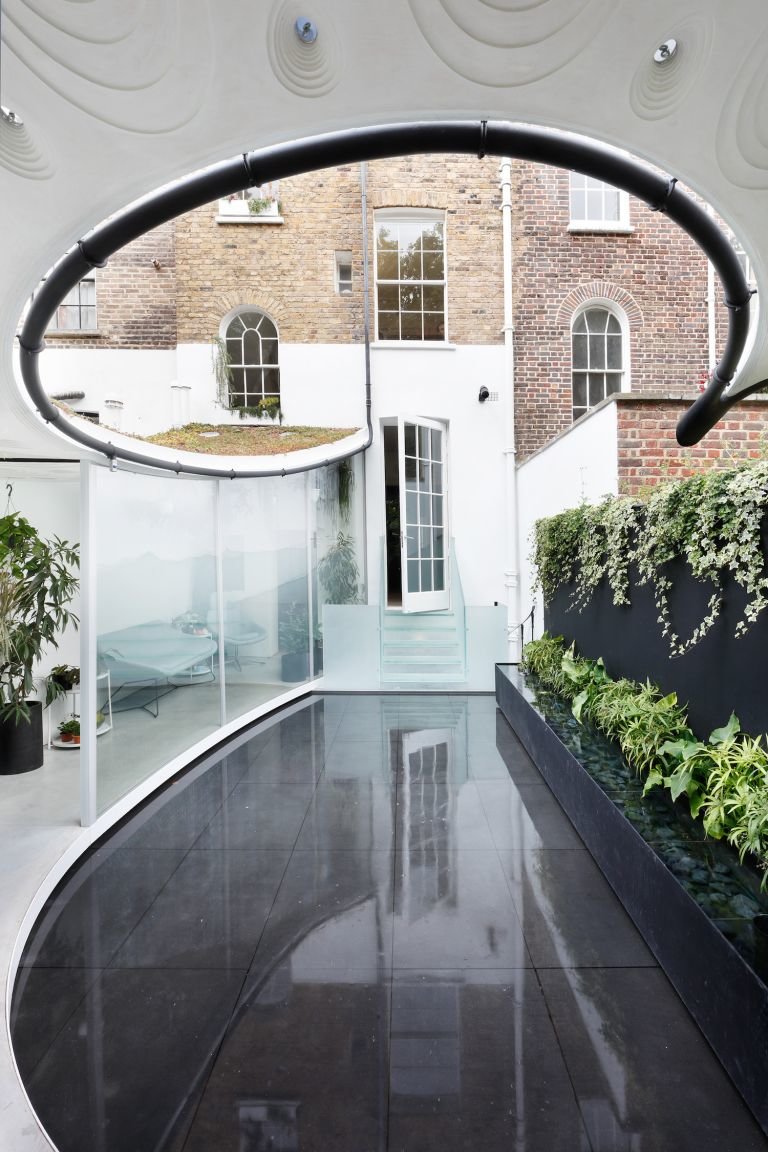
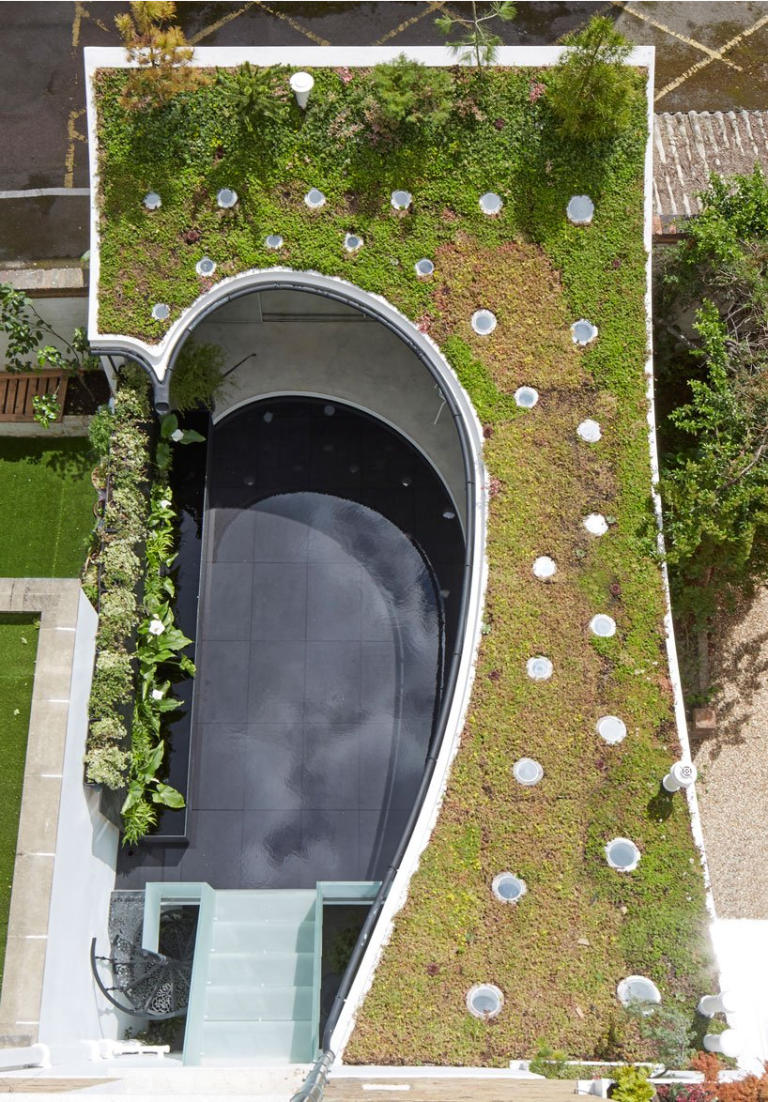
Rainwater gathered at the top of the townhouse falls through a pipe and follows the roof’s curved edge to a spout over a long rainwater harvesting tank. The tank floods the patio at the push of a button, transforming it into a reflecting pool.
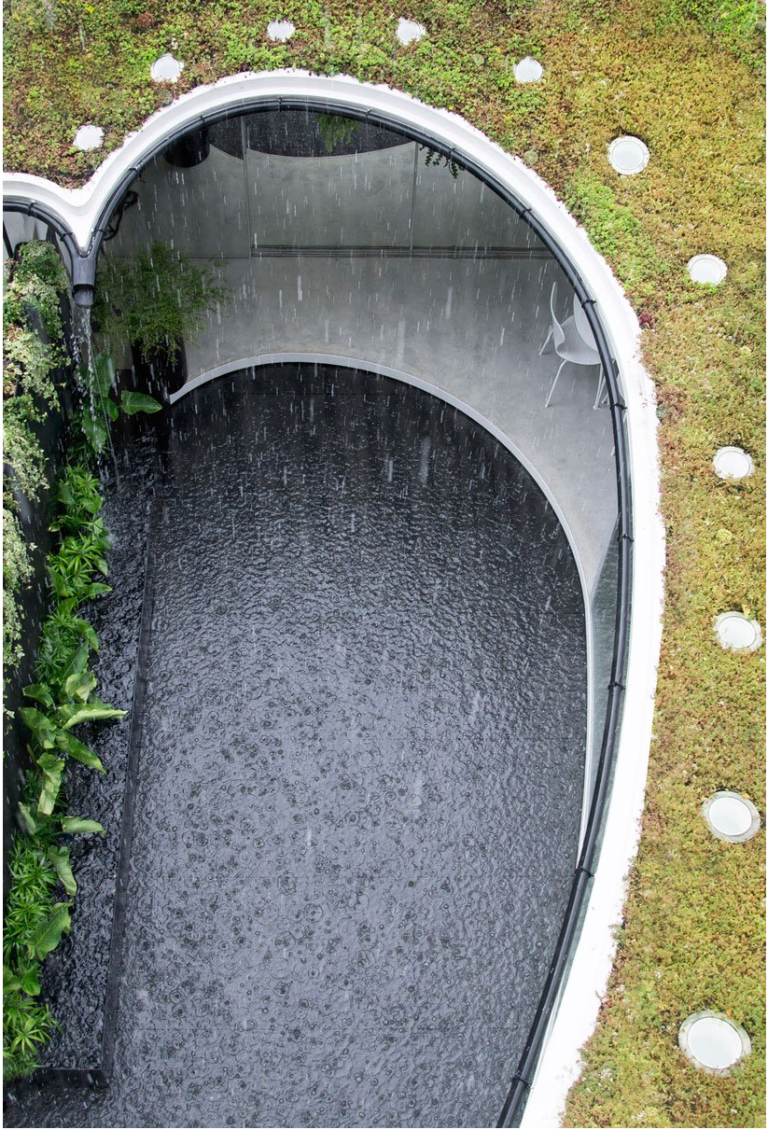
The perimeter walls of the rear courtyard support a plywood roof, curved in plan and section to allow maximum light into a patio garden.
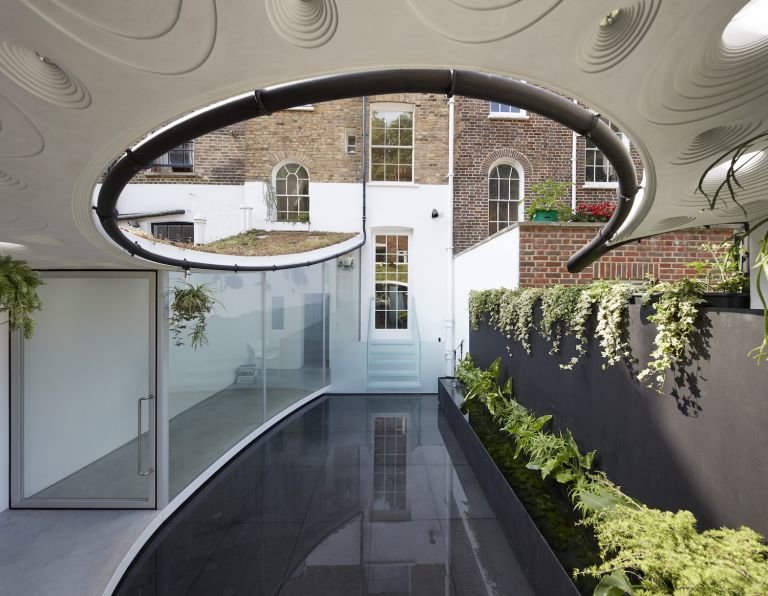
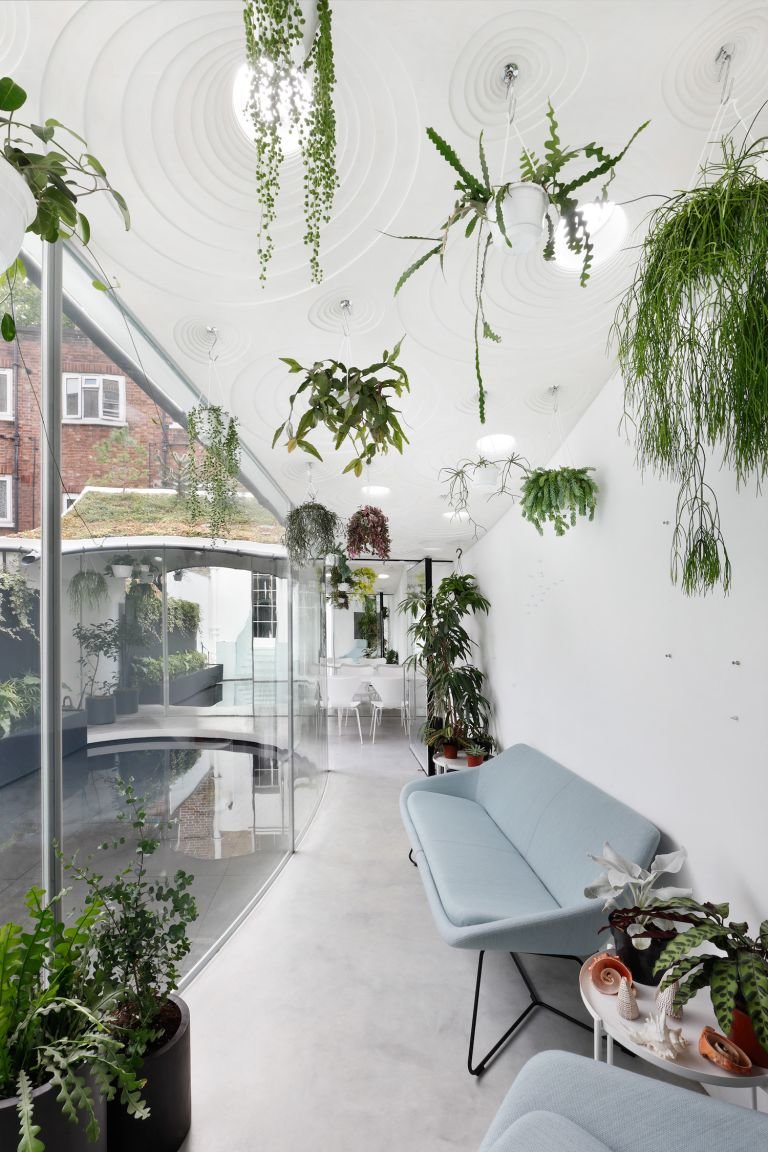
The roof’s thin 110mm structural shell is an insulated stressed-skin, joined by round coffered skylights that echo the wave pattern of raindrops landing in the pool.
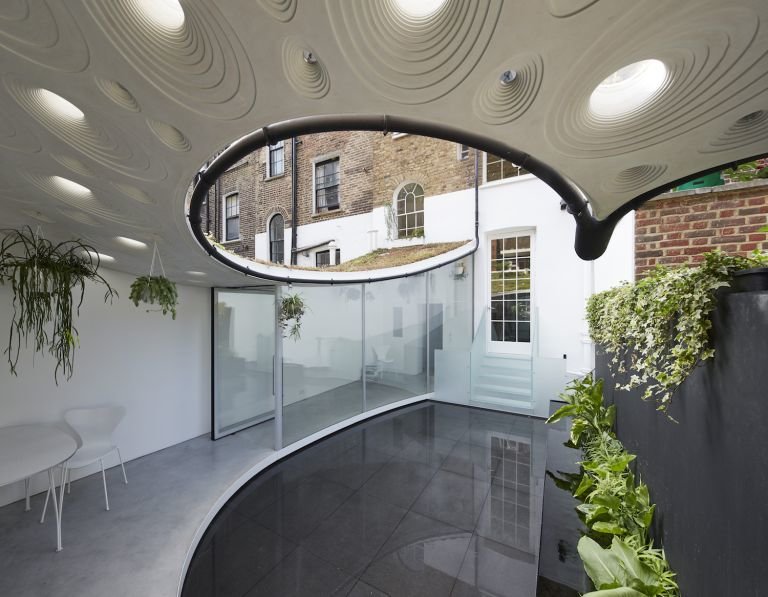
Animated by both sunshine and rain, the new extension creates a tranquil setting for the homeowners, and also incorporates a serene garden terrace.
The architects tell us: "It is a good place to be on a bad day."
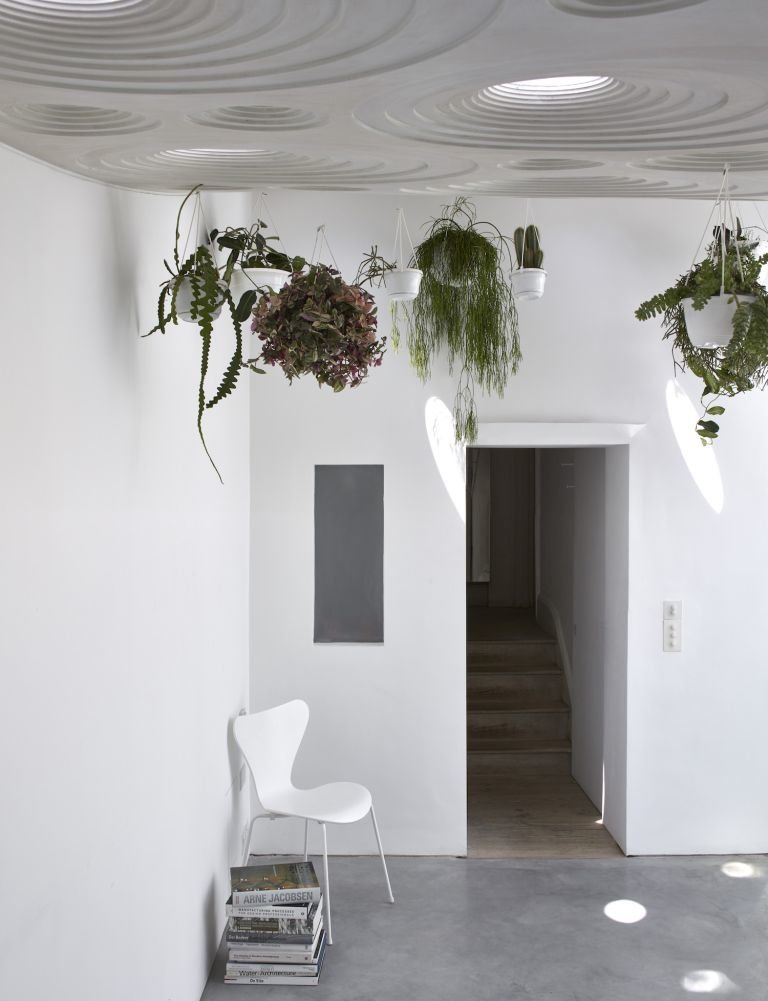
The basement was also extended and now accommodates a bedroom, two new bathrooms and a large, plant-filled light-well.
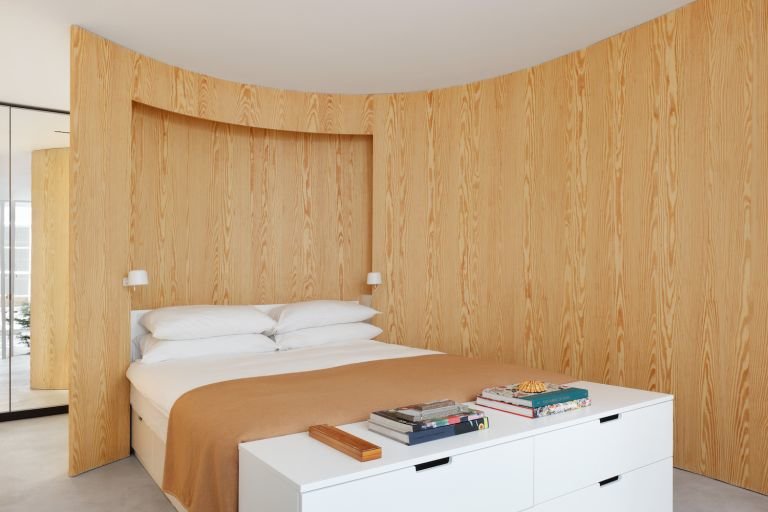
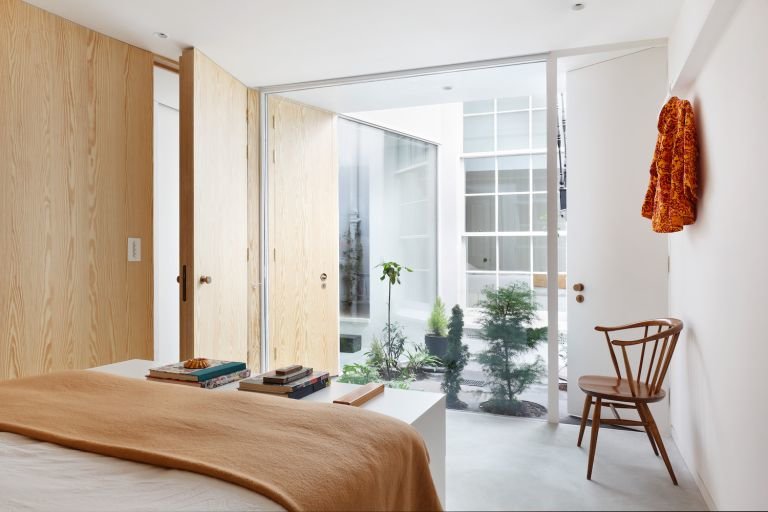
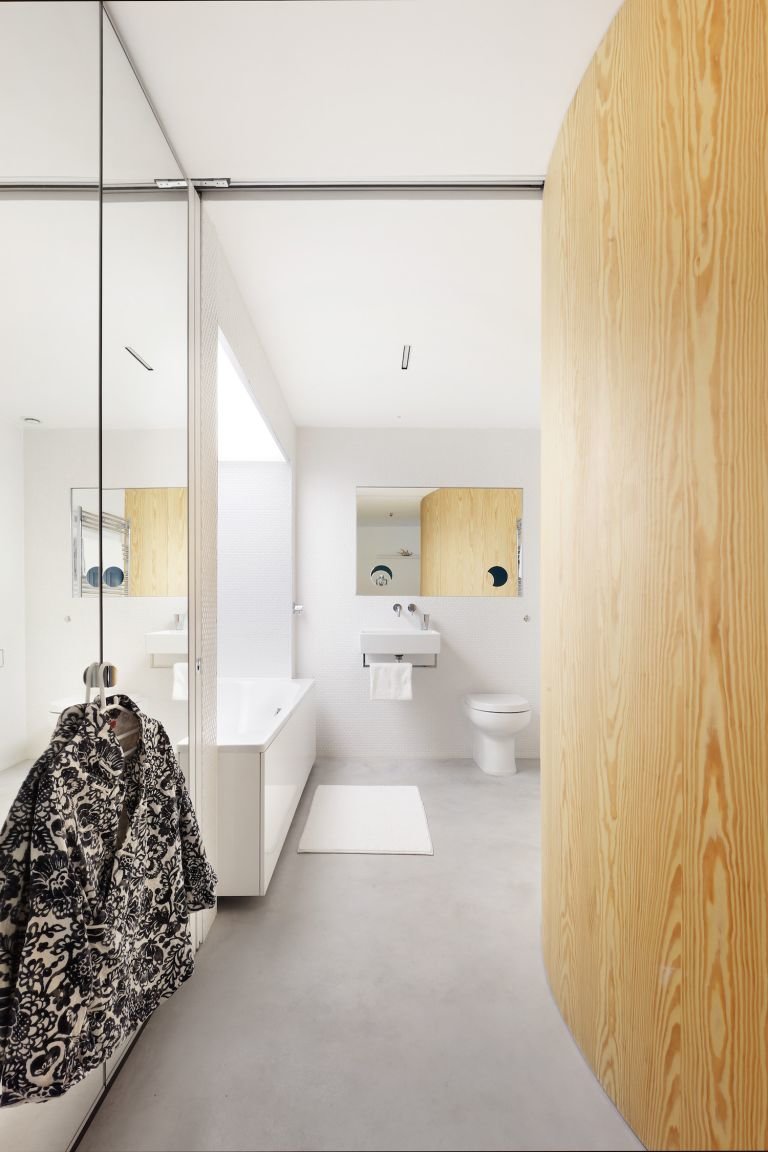
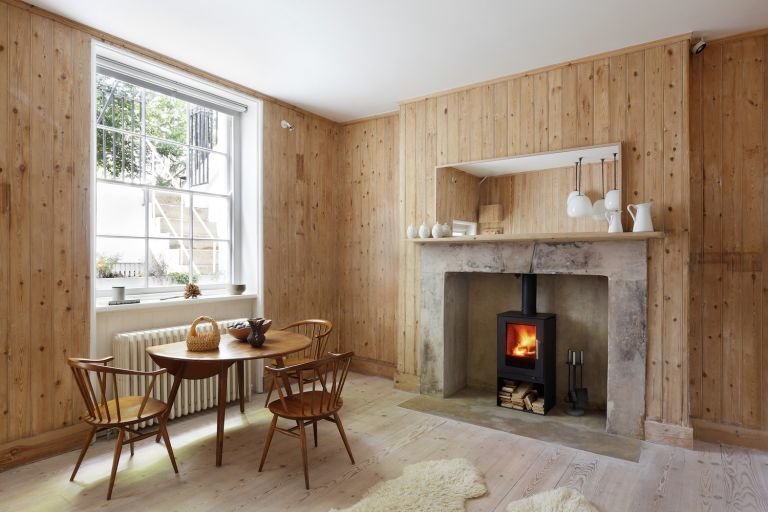
At the bottom of the garden, under the concave roof, a garden room offers a living space for the home and a meeting space for the studio.
A mirrored wall in the covered outdoor area conceals a workshop, cooking area, tool shed, store, and deep planter for the small trees in the green roof above.
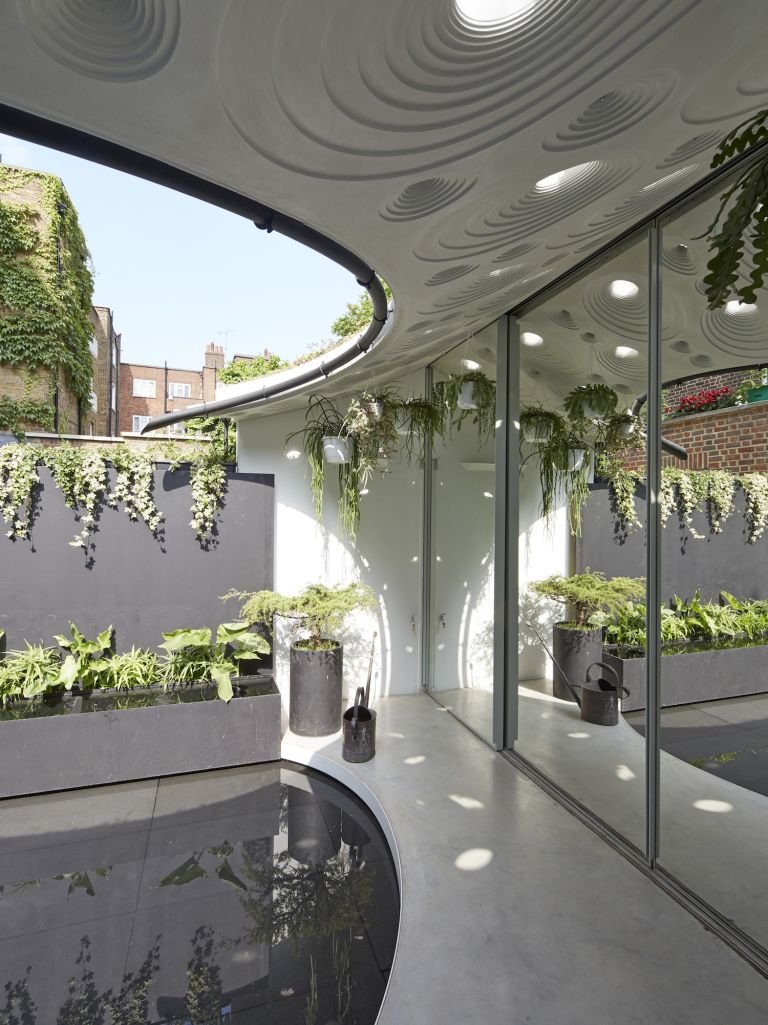
Being able to design something for themselves, they used the opportunity to test out radical new ideas that they may not have been able to try out on clients.
It enabled the couple to test new ideas through prototypes and non-traditional construction methods, and to build an innovative and testing piece of architecture for a modest budget.
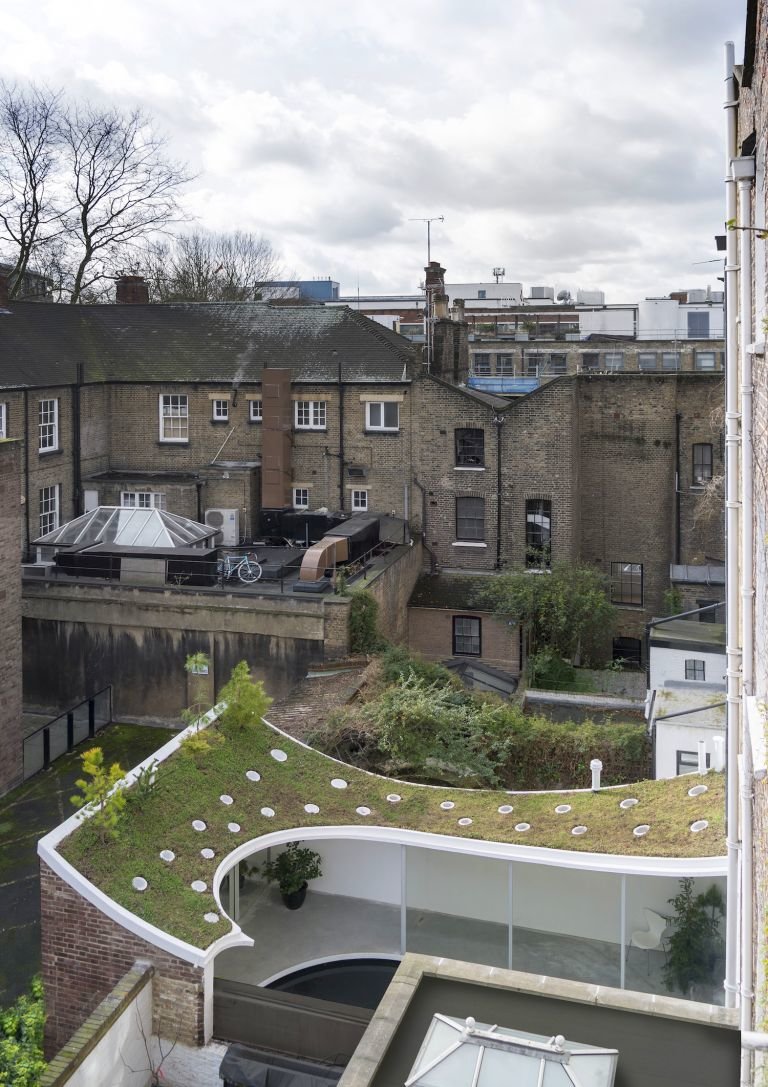
Their brave and innovative design has won numerous awards, including a RIBA award in 2017 and first prize for the Don’t Move, Improve! awards in 2018.
