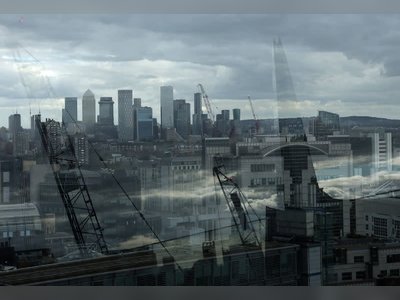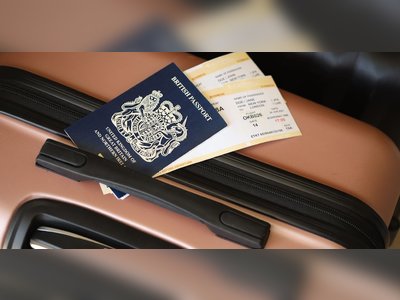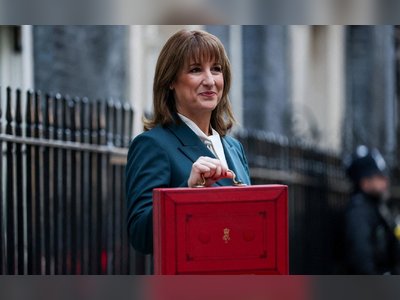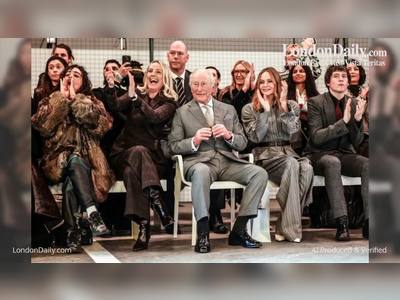
“Blue’s Clues” Host Steve Burns Is Selling His Hip Brooklyn Address for $3.4M
We may not have been the target audience for Blue’s Clues, but many of us might recognize the original host of the kids’ television show, Steve Burns. After nearly 100 episodes, the Emmy-nominated entertainer left the show in 2002 to pursue a career in music and film, making Brooklyn his home base. While Burns still resides in this pocket of New York City, he recently listed his Williamsburg dwelling of 13 years.
While 19 Powers Street masquerades as an ordinary garage, the Williamsburg residence feels like an oasis inside. The converted space was bought in 2007 by former Blue's Clues host Steve Burns, who treated the home to a top-down makeover.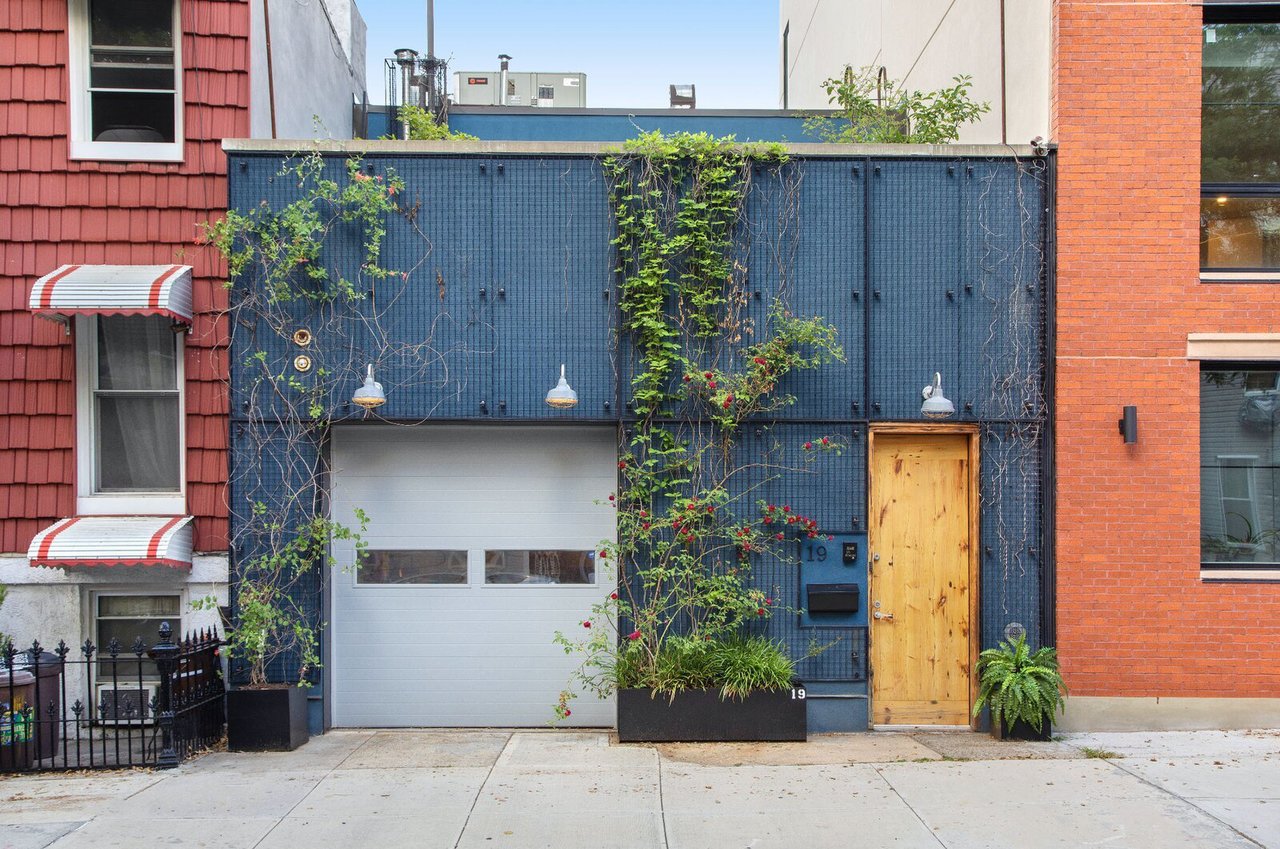
While 19 Powers Street masquerades as an ordinary garage, the Williamsburg residence feels like an oasis inside. The converted space was bought in 2007 by former Blue's Clues host Steve Burns, who treated the home to a top-down makeover.
Nestled between Lorimer Street and Union Avenue, the former garage and woodshop was purchased by Burns in 2007 for $770,000. Not long thereafter, he tapped local firm MESH Architecture to treat the outdated space to a top-to-bottom transformation.
To maintain the structure’s industrial roots, the team kept much of the facade’s aesthetic, focusing most of their efforts on the interiors. "The center of the house is made up of two adjacent volumes: a two-story great room and a courtyard with glass on three sides," explains the firm. "The house offers a sequence of very different spaces-som-ntimate, some open and loft-like-all within a small envelope of 2,100 indoor square feet."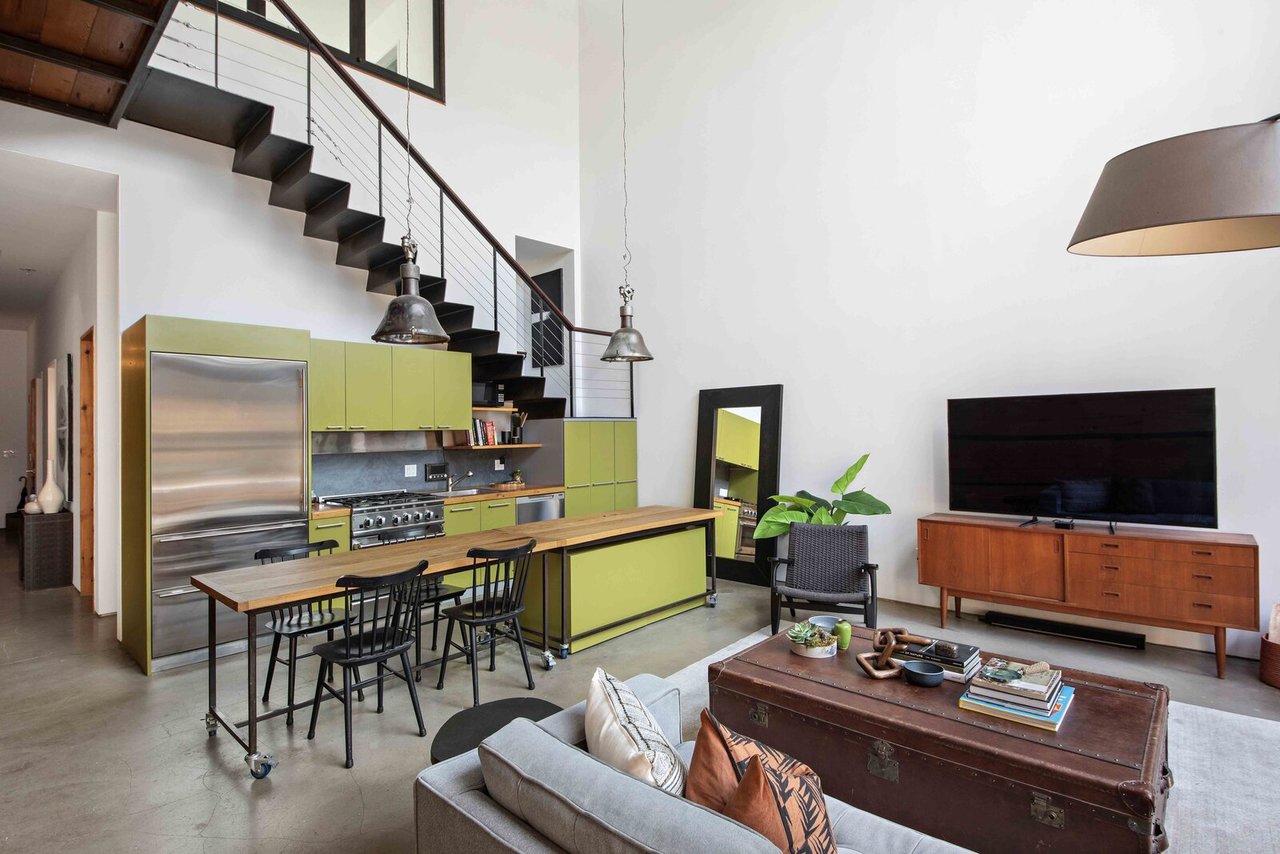
Green cabinetry in the kitchen playfully pops against the home’s neutral palette. The open space features moveable furniture-grade countertops, as well as premium stainless-steel appliances from Wolf, Sub-Zero, and Fisher & Paykel.
One of the team’s main goals for the renovation was to create more outdoor space. "Because the original garage filled the entire lot, we were allowed to create an interior courtyard instead of a typical rear yard," they note. Additionally, they designed two roof decks to weave into "the experience of the house," which helped create "a flowing space when the weather is warm."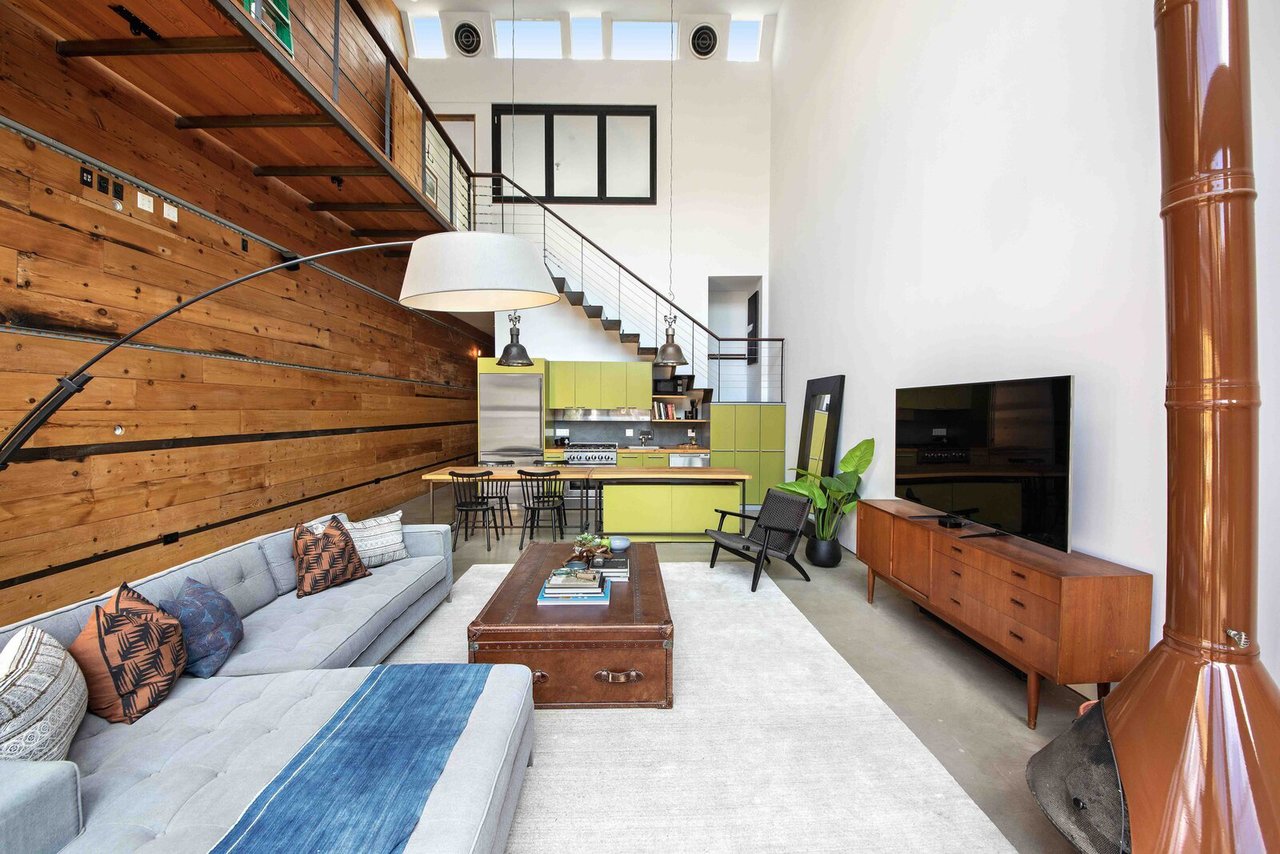
Steps away from the kitchen, a wall of wood milled from the roof joists of the original structure becomes the main focal point in the living room.
Throughout the years, the two-bedroom, two-bath property, which MESH Architecture dubbed The Atrium House, has earned quite a reputation for its unique use of space, with the New York Magazine regularly voting it as "one of the coolest abodes in the city." Now, for the first time in over a decade, the trendy pad has re-surfaced the market. Keep scrolling to see inside more of the revamped space, currently listed for $3,350,000.
In the spa-like bathroom is a sunken soaking tub and exposed shower. Light-blue penny tiles add a touch of color, while floor-to-ceiling folding doors blur the lines between inside and out.
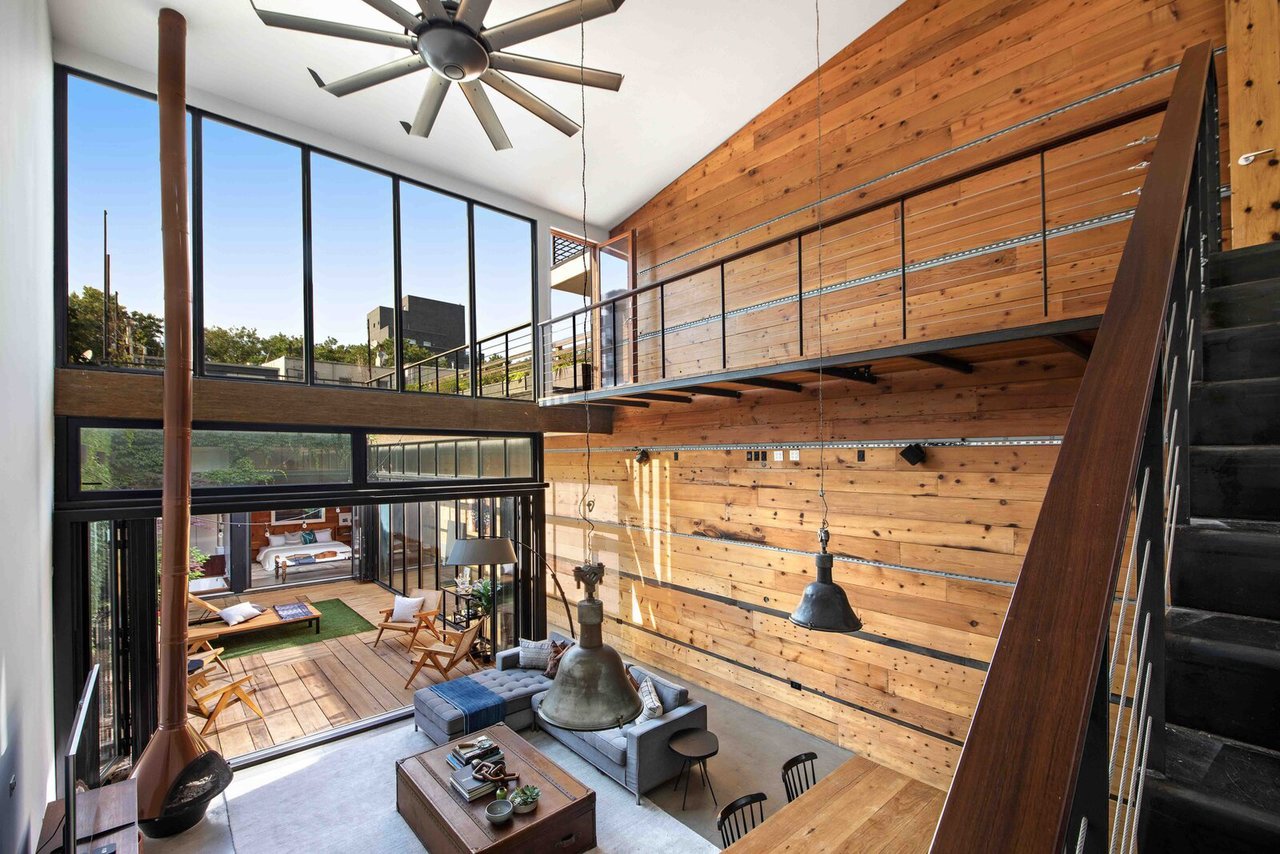
An open walkway leads to one of the home's two terraces. The floor-to-ceiling windows and expansive sliding glass doors usher in an abundance of natural light throughout.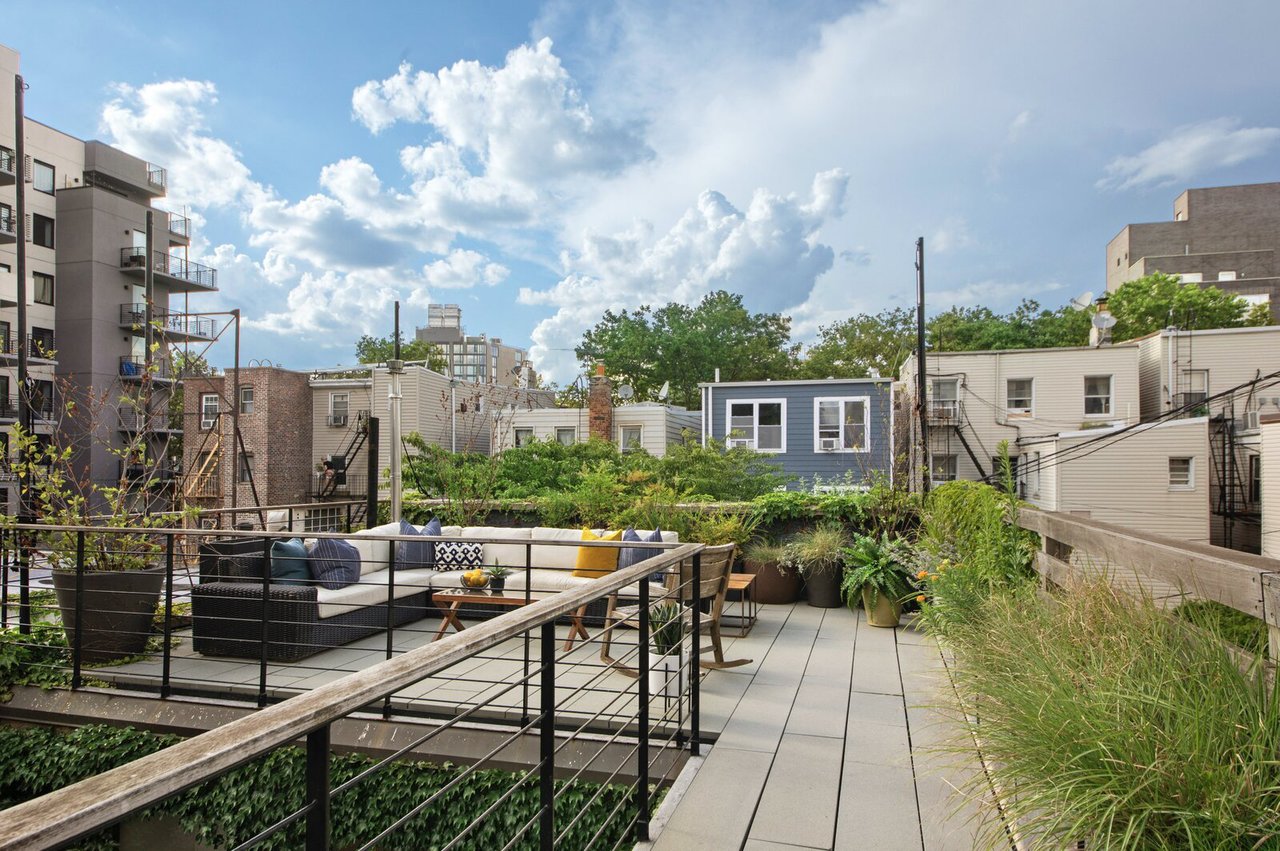
A closer look at one of the rooftop terraces, which overlooks the spacious, secluded courtyard.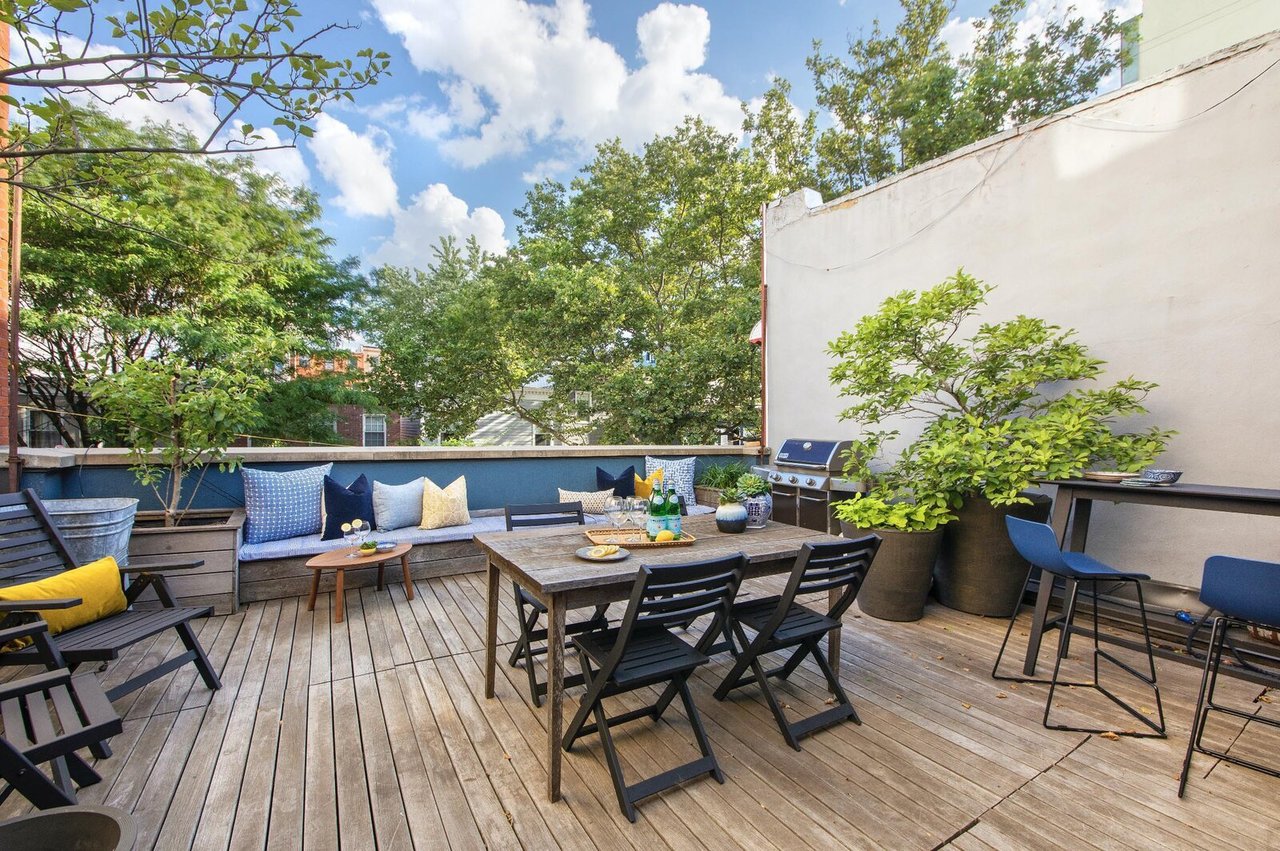
The other terrace is located toward the front of the home, offering ample seating for gathering.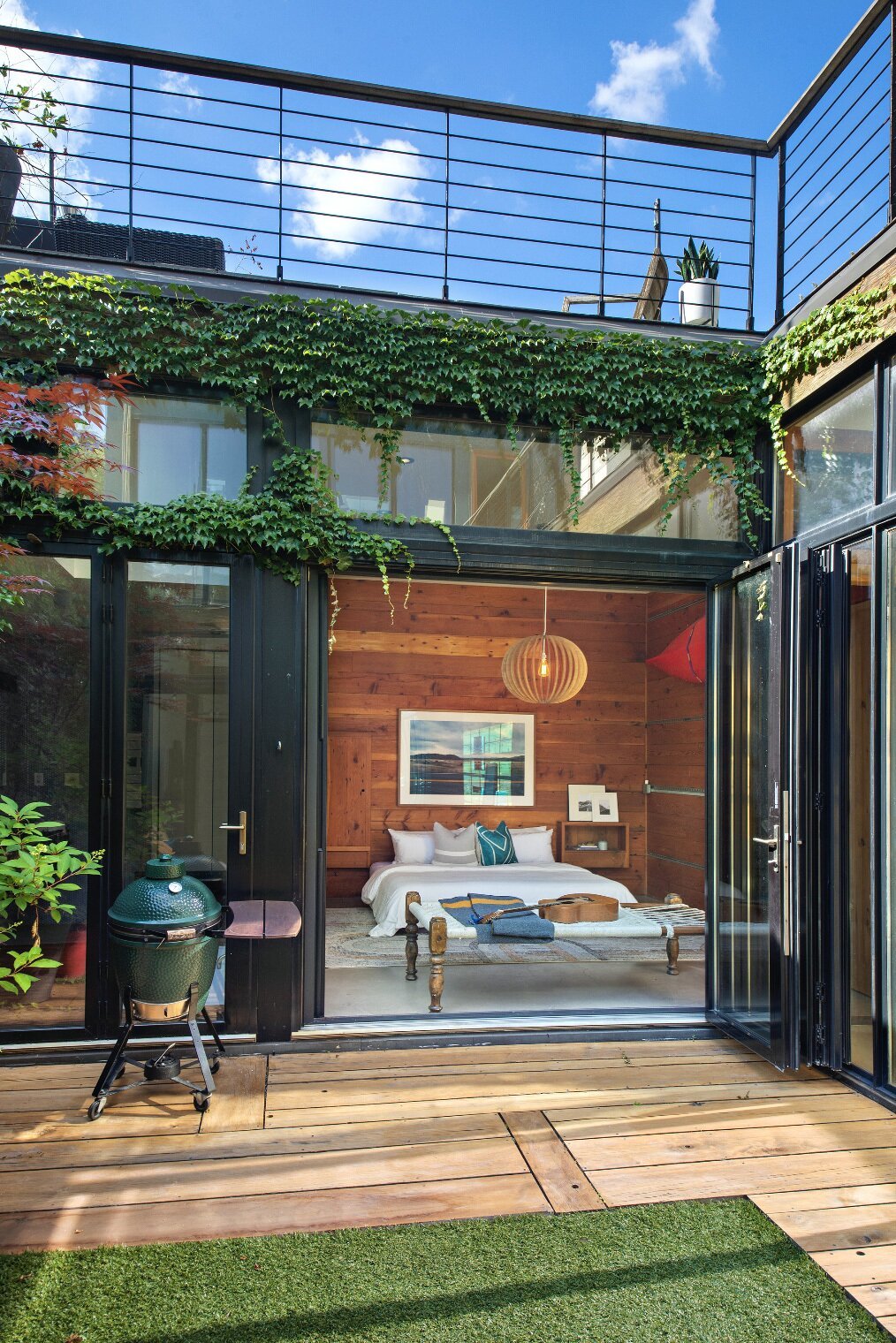
One of the home’s two bedrooms is located off the courtyard and features an en-suite bath.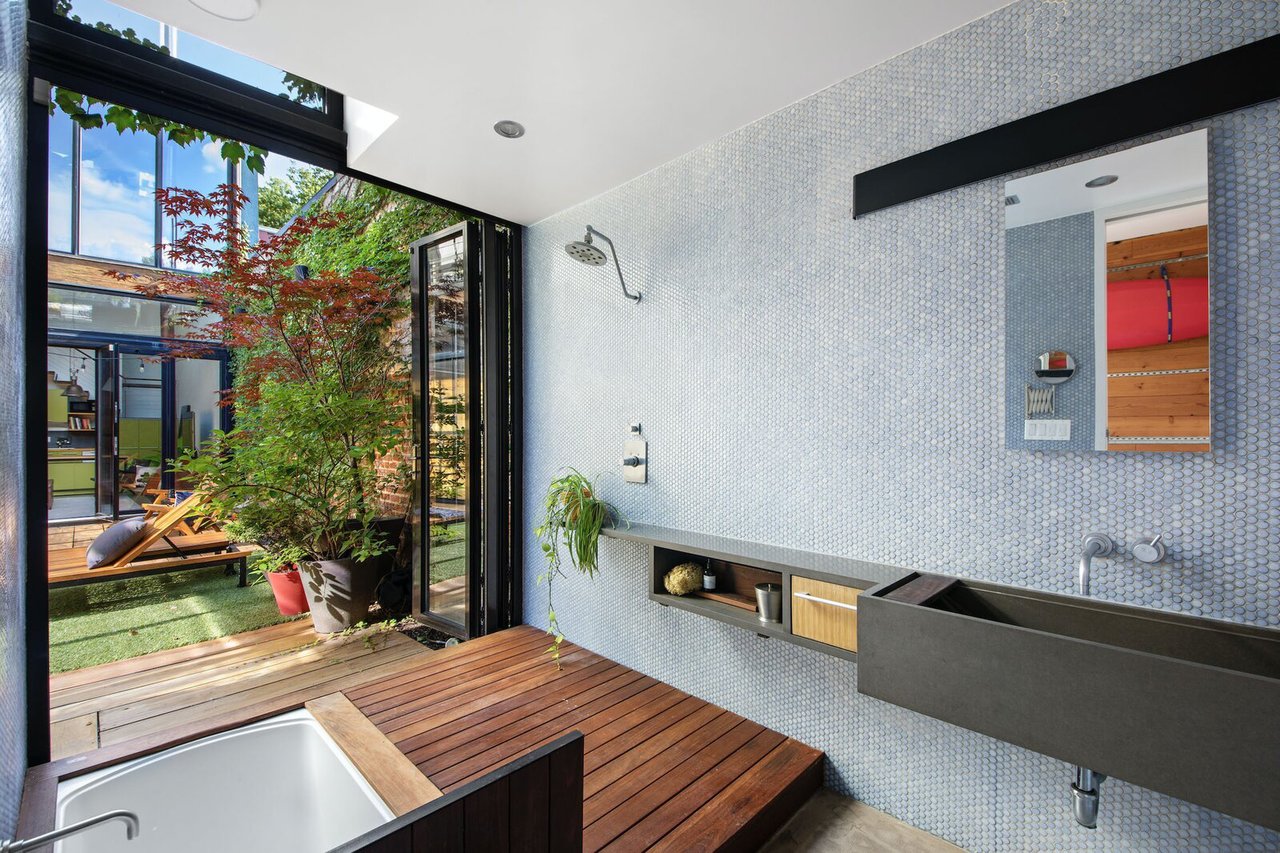
In the spa-like bathroom is a sunken soaking tub and exposed shower. Light-blue penny tiles add a touch of color, while floor-to-ceiling folding doors blur the lines between inside and out.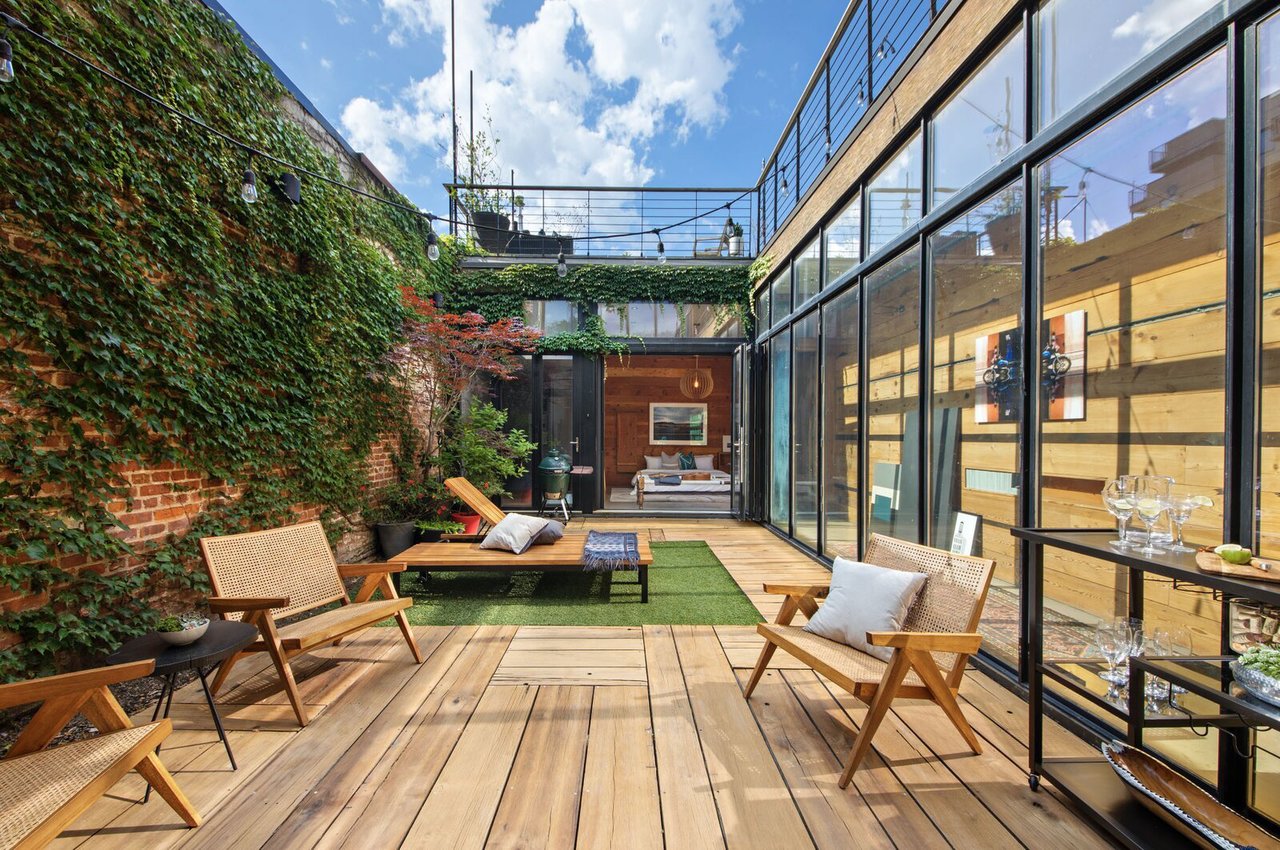
Offering a haven for hosting and lounging, the courtyard features ironwood decking that was salvaged from Coney Island. The brick wall draped in ivy was part of the original structure.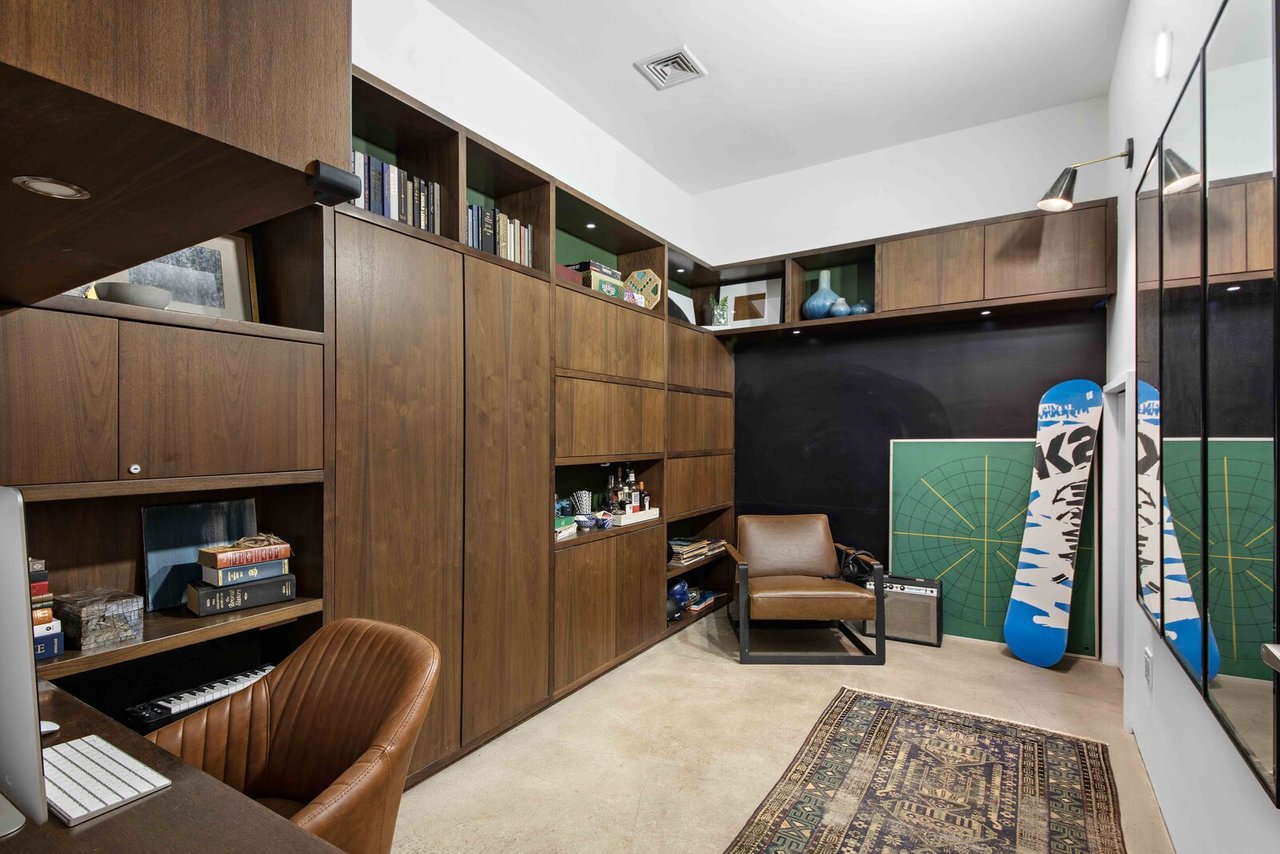
Custom built-ins offer plenty of storage in the office on the main level.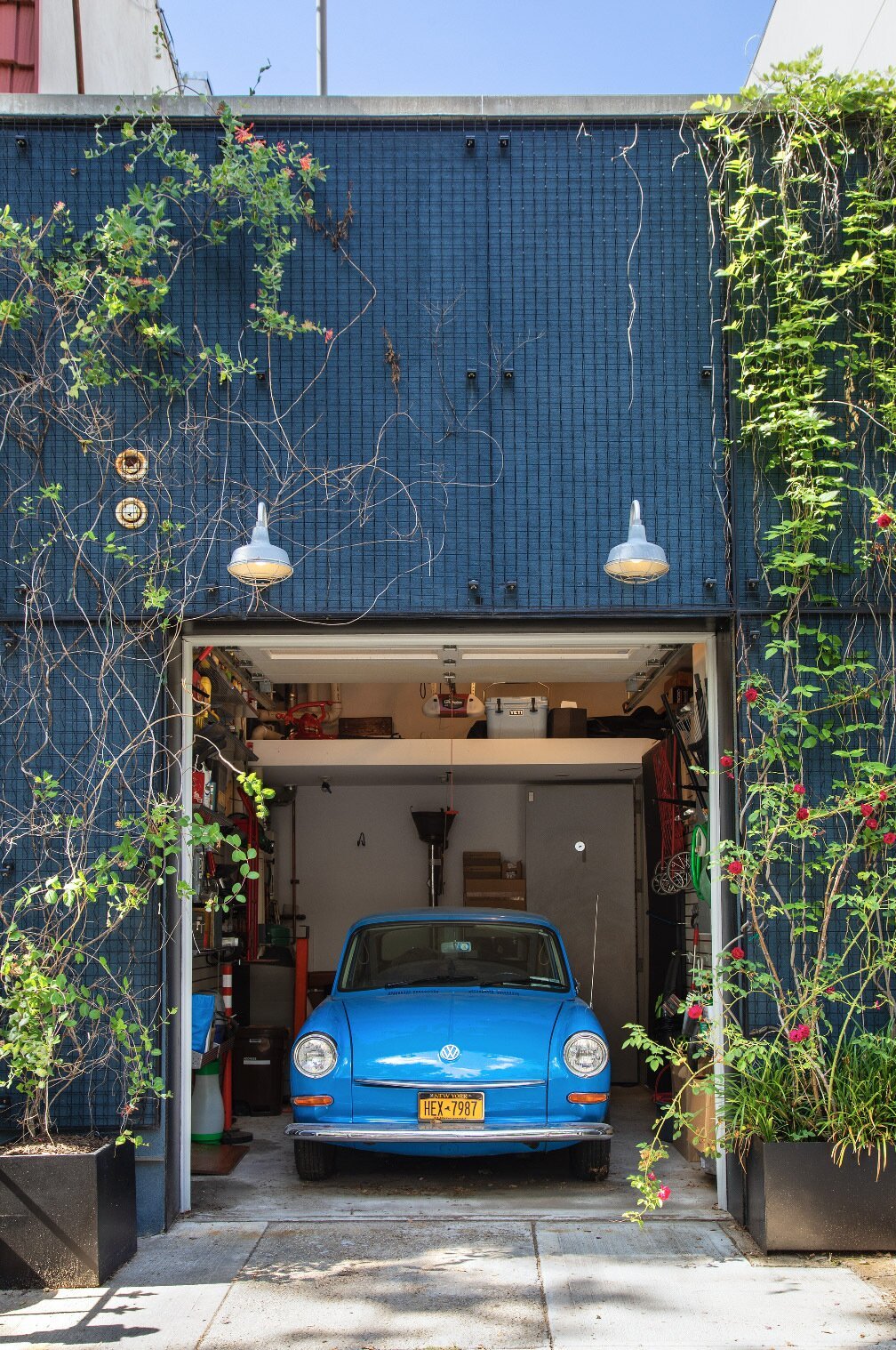
In addition to the sizable living quarters, the home-keeping true to its past-even offers a private parking garage, making the converted space an incredibly rare Brooklyn find.


