
Circular Skylights Let the Landscape Grow Through This Concrete Home in India
When an Indian businessman decided to build a new family home in Chembad, Kerala, he approached Nufail Shabana Architects to design a lush retreat. It was important for the home to meet his family’s needs-including a connection to his parents on the neighboring property-while celebrating a crafted approach to materiality that would introduce warmth. It was also essential to passively reduce heat buildup within the home wherever possible.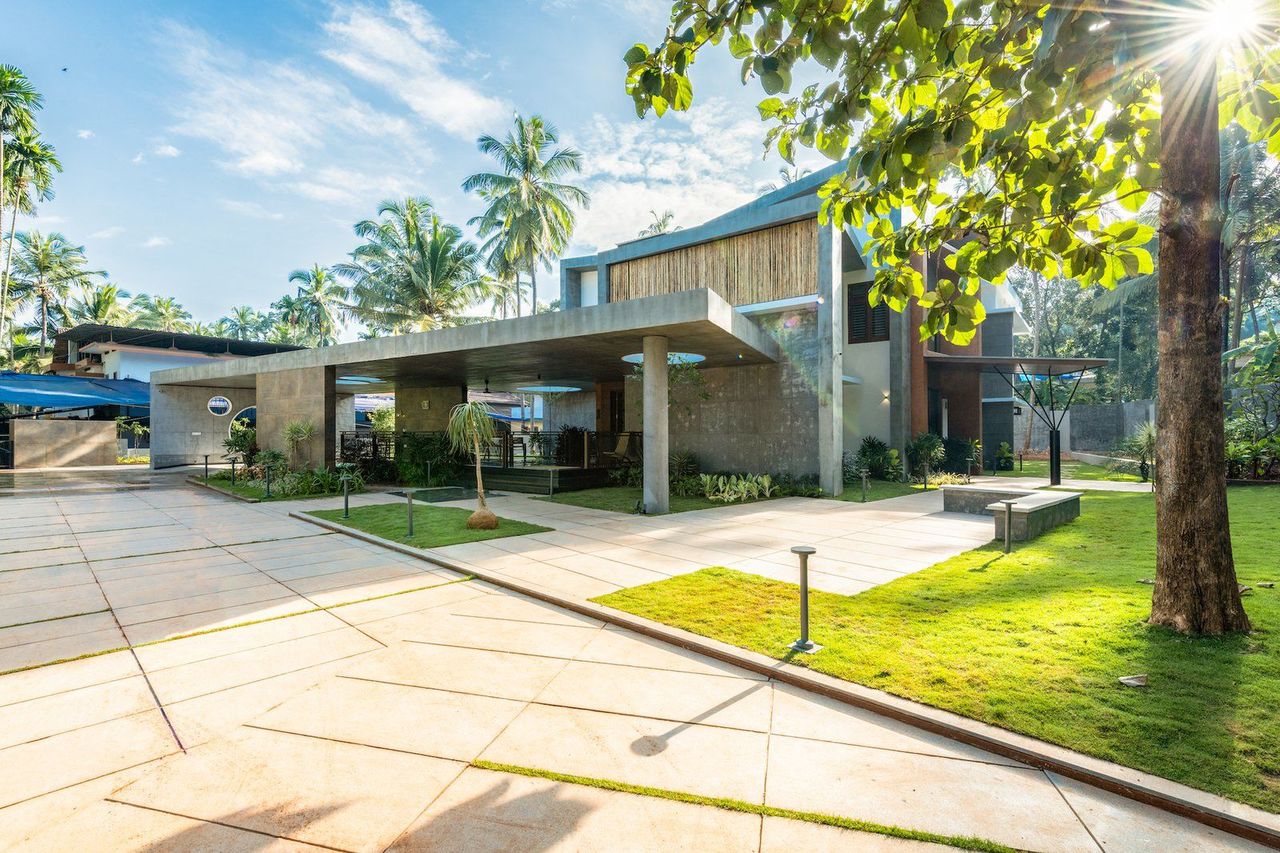
The site is located in Chembad, Kerala, just four kilometers from the main town, and is landscaped with lush, tropical plants that create a sense of retreat. The industrial concrete form is softened by the greenery and tactile natural materials, including bamboo screens.
"The design intent revolves around the crisp and clear lines used throughout the house in the elevation and interior spaces," says architect Shabana Rasheed. "We also wanted to create a cozy feeling in the interior."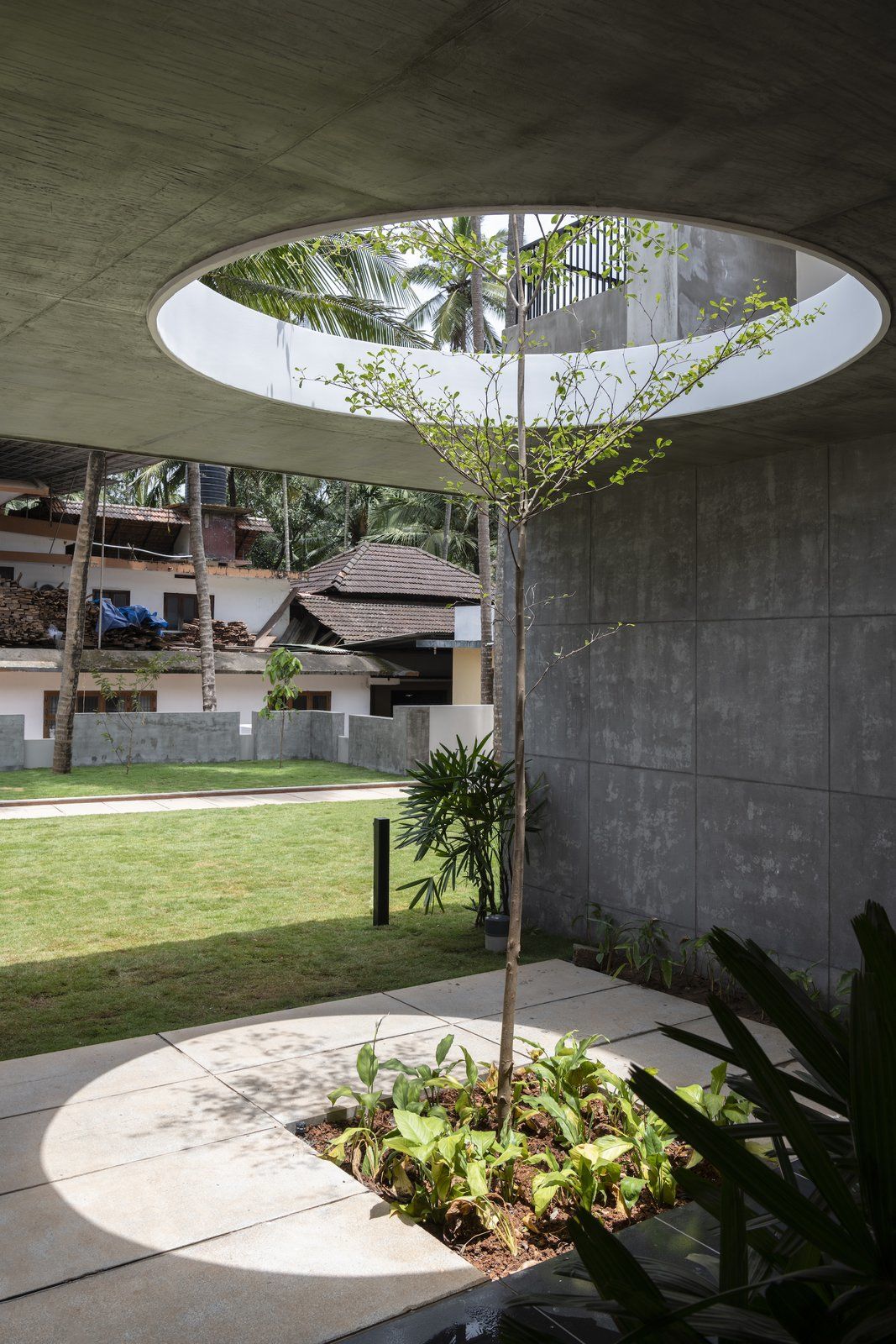
The circular openings in the concrete slabs allow plants to grow through the building, strengthening the home’s connection with the site. As the plants grow, the light will become filtered.
The site is an irregular plot of land that adjoins the client’s parents’ house, and the home has been designed to be accessible to the entire family. The main entrance is through an outdoor "sit-out" on a timber deck beneath an 11-meter-long cantilevered concrete expanse that is punctuated with dramatic circular openings that allow for ventilation and natural light.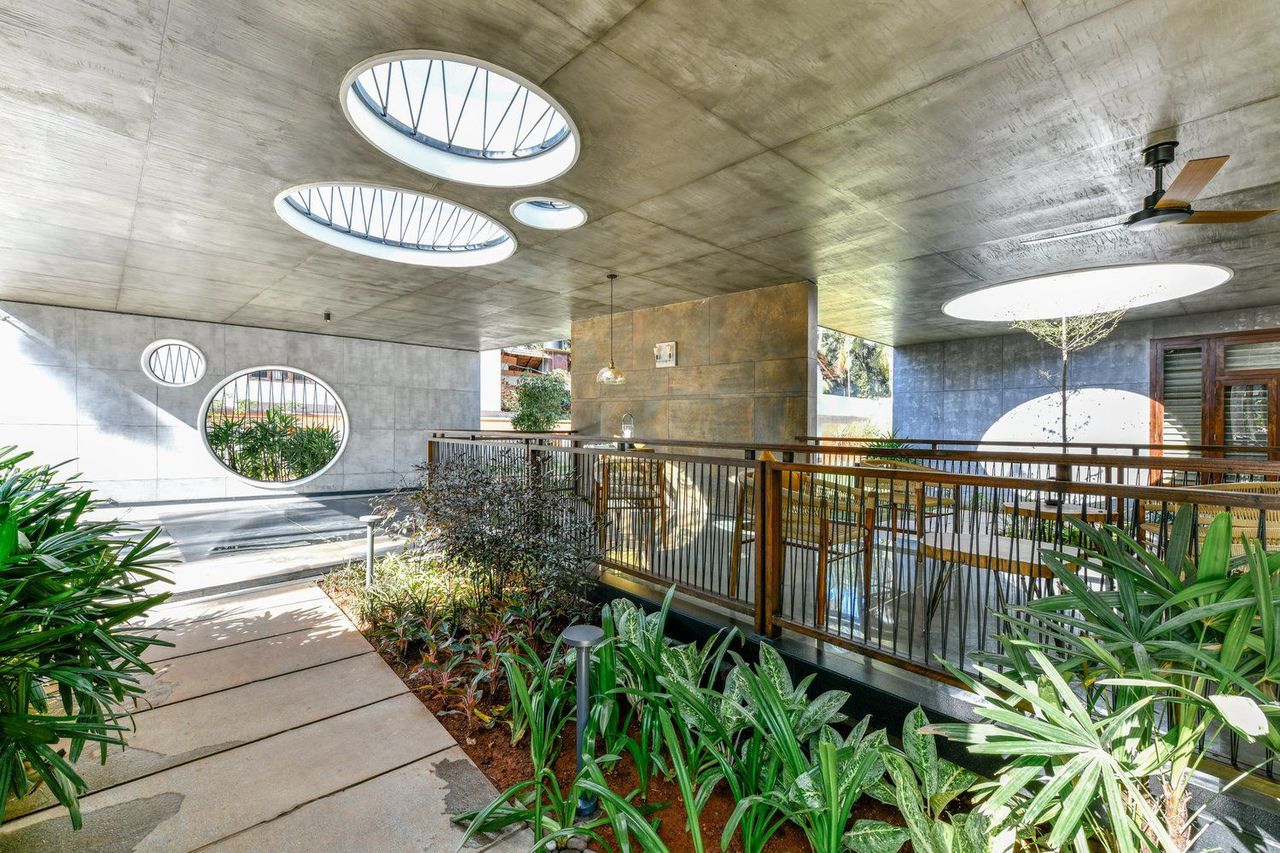
A "sit-out" extends the living space outdoors. The long, narrow plan of this space intentionally extends the linear footprint of the home.
"This space serves as a meeting place for the family and an evening retreat," says Rasheed. "The cutouts allow the landscape to grow freely through the house, and the same pattern is used on the doors and the openings in the main roof slab to filter light into the common spaces."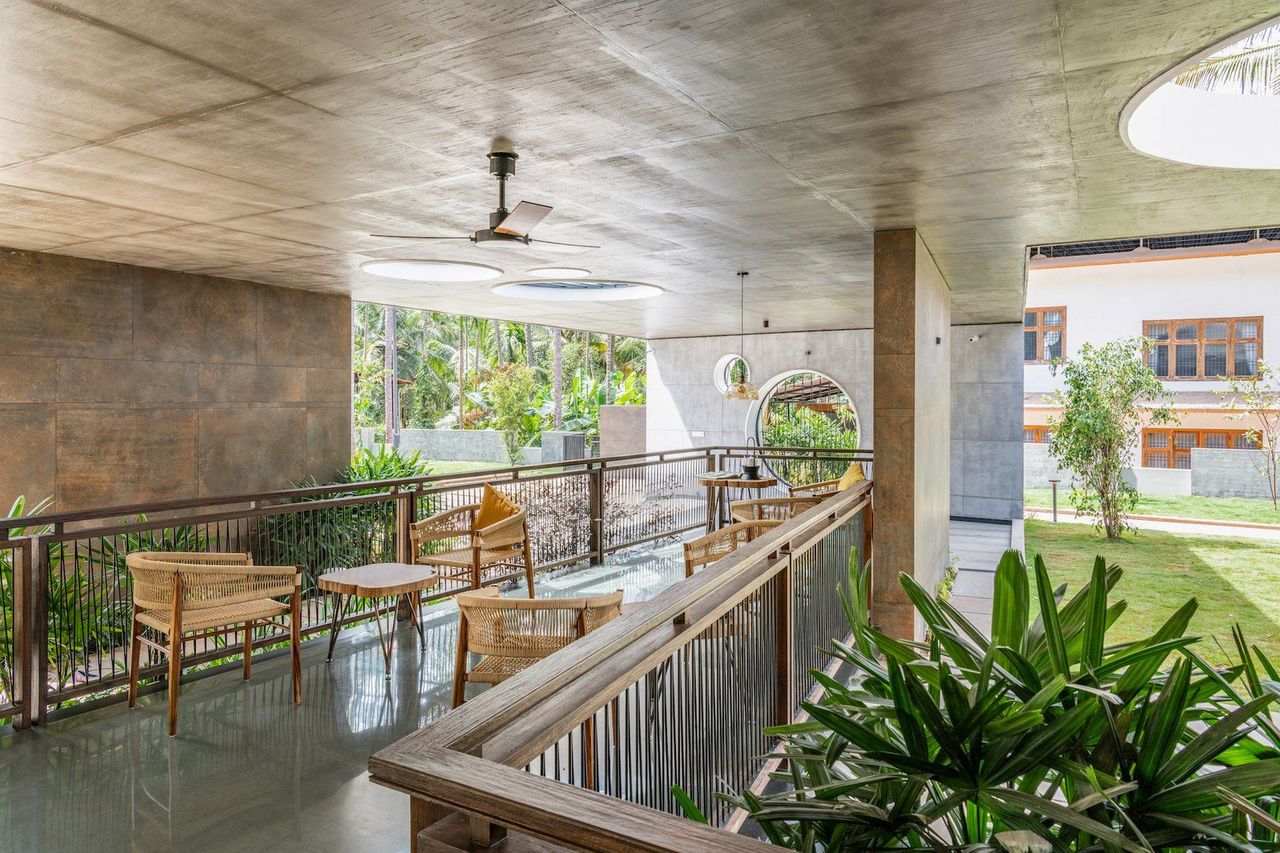
The "sit-out" is located in a grassed courtyard area. The concrete structure is softened by a warm timber balustrade, rattan furniture, and glass pendant lighting.
The outdoor sitting area leads to a dining room situated in a dramatic atrium with an indoor courtyard that brings tropical greenery into the interior. The kitchen block behind the dining room, on the northeast side of the home, is also accessible from a rear deck that connects to the adjacent parental home. This allows for a multigenerational approach to living. "It was important to maintain a common space between both the houses," reveals Rasheed.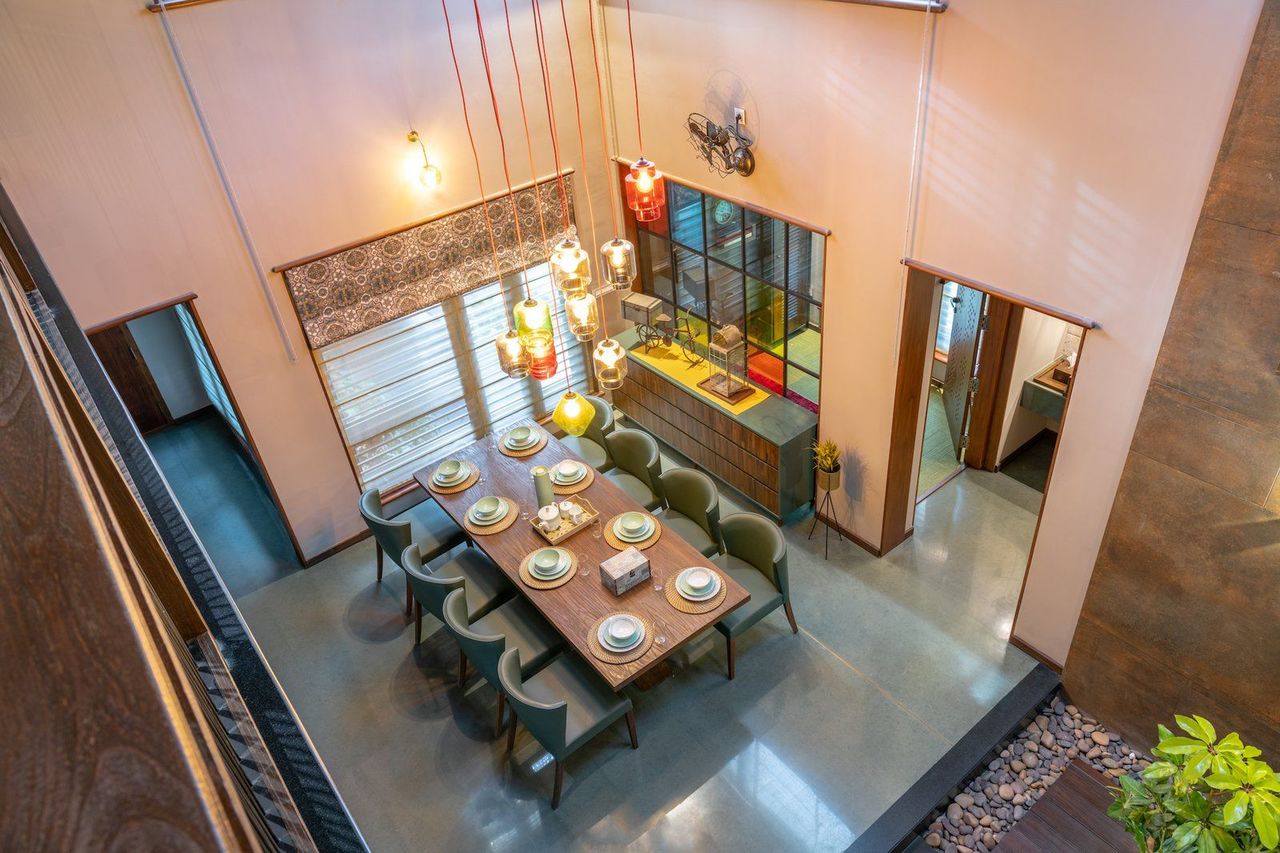
Colored glass pendants hang in the double-height atrium above the dining table. They match a colored glass screen that lends vibrancy to the space.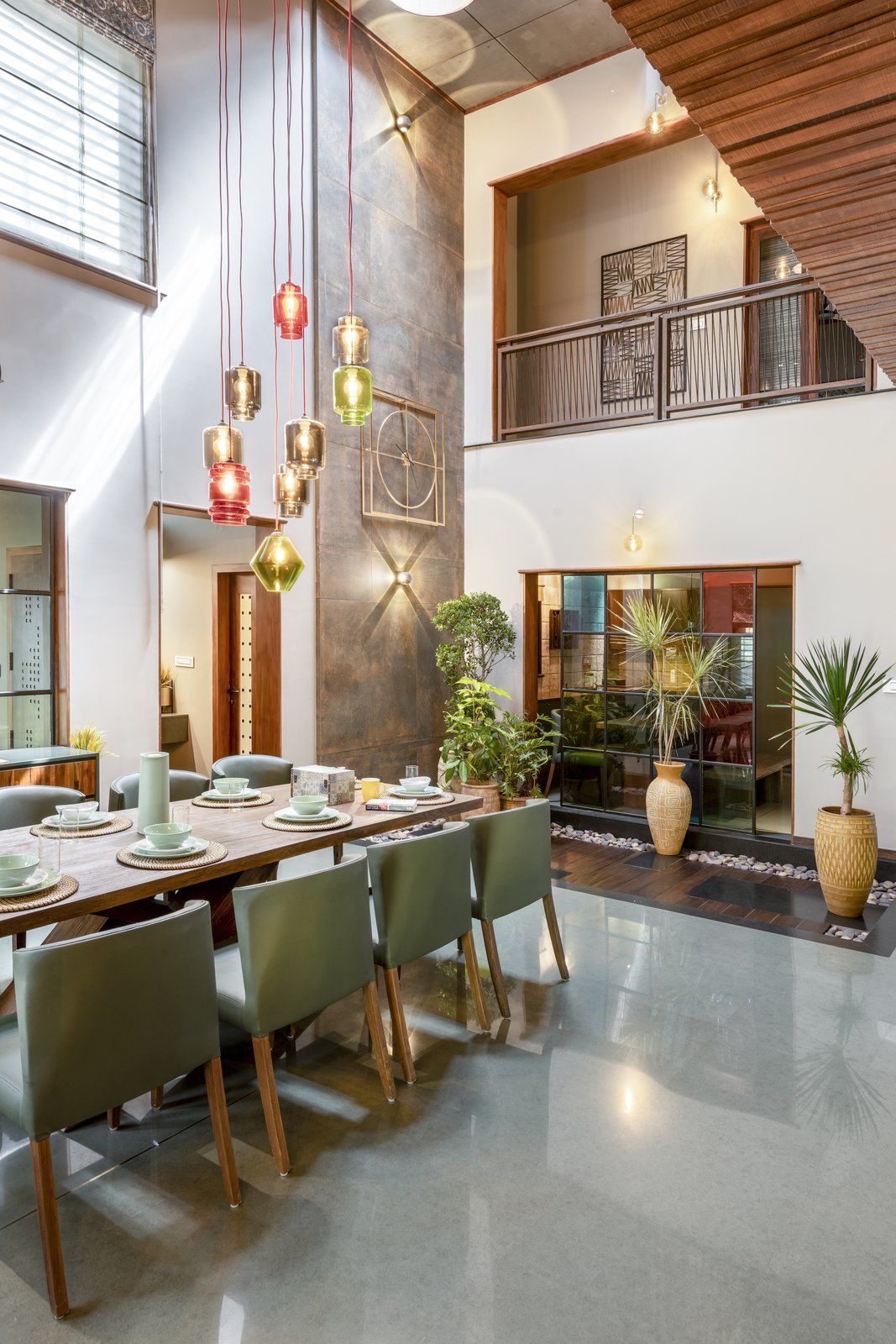
The dining room features a number of potted plants in a "dry courtyard" that echoes the greenery in the outside living spaces.
An open-plan living space and family room are also found on the ground floor, alongside two bedrooms. The first floor features three more bedrooms and another, more private, sitting room. Throughout the interior, the home uses a rich, textural palette of natural materials, including kota limestone flooring, mud-plastered walls, bamboo screens, jute textiles, rattan, colored glass, and timber.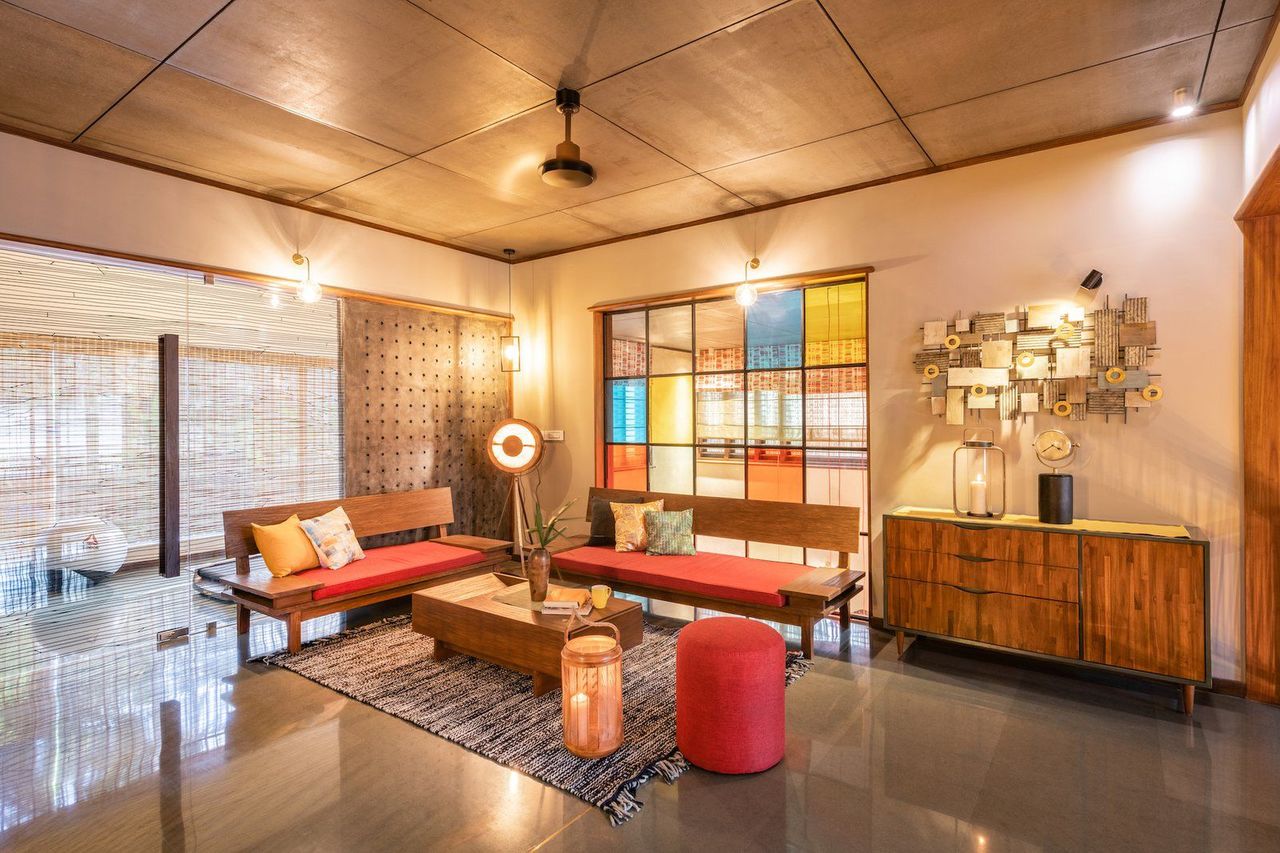
The private family sitting room on the first floor overlooks the atrium above the dining space through a colored glass screen that matches the one on the ground floor. Bamboo screens provide a "buffer" against harsh sunlight.
"From the long sit-out to the pantry, every space has been treated with subtle colors and tinted glass, and features ample sunlight to create a cozy interior," says Rasheed. "The timber accents in the ceiling add to this feeling, while the use of clean, clear lines-found in the handrails, skylights, and flooring-creates a clarity of space."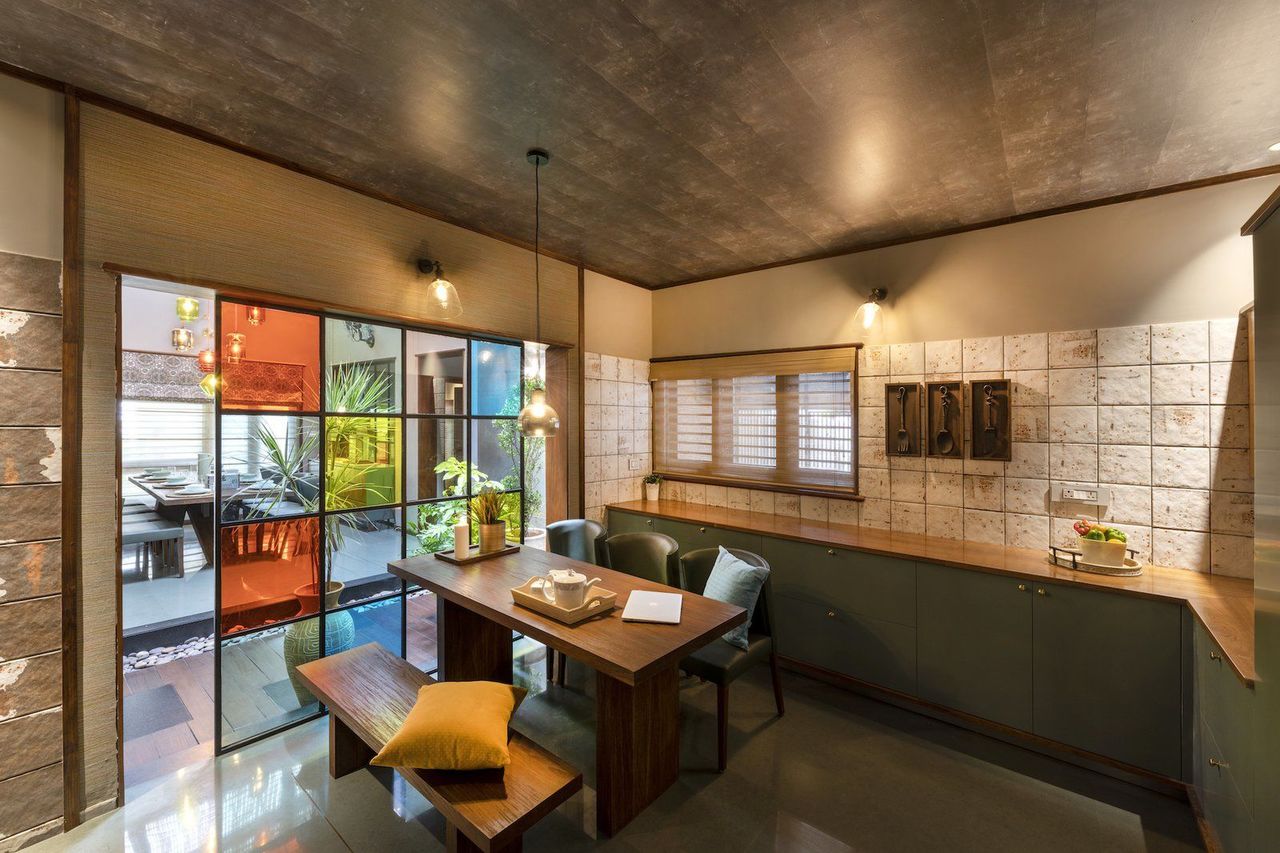
A smaller, more casual dining space in the pantry is separated from the main dining room by a colored glass screen.
As it was important to reduce heat buildup throughout the home, the architects implemented six "buffer zones" on the property to minimize direct sun exposure to interior walls. The three-meter canopy over the sit-out on the west side of the home acts as a buffer to protect the living and dining rooms inside, while plantings in the courtyard around the sit-out serve as another screen. Also on the west side, bamboo screening on the first floor allows filtered light to enter the interior while protecting against heat.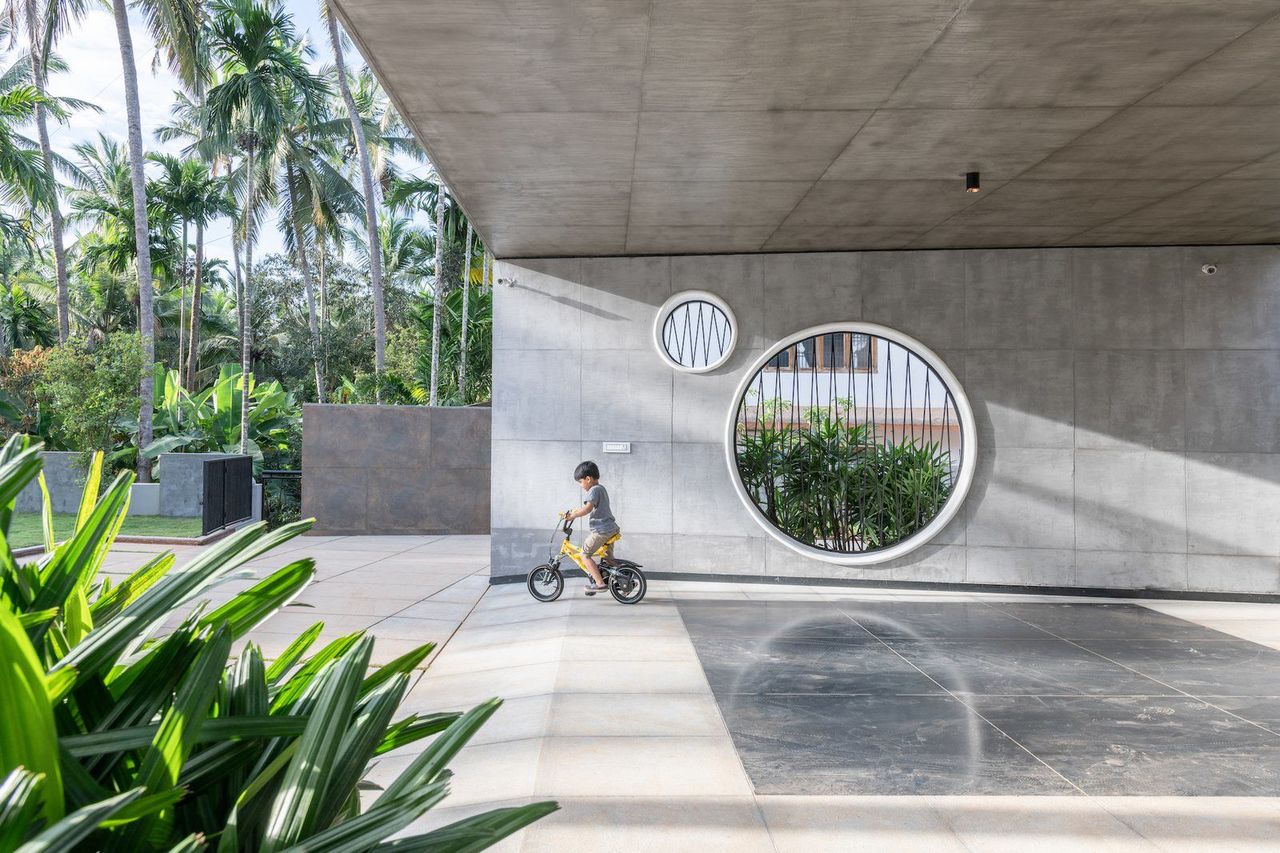
The approach to the home runs beneath a dramatic concrete structure punctuated by screened, circular openings. This structure acts as a "buffer zone" to help protect the interior walls from direct sunlight to keep the home cool.
On the south side, another deck acts as a buffer to the family living area, and on the north side a prayer area and bathroom protects the living spaces. Thick plantings on the east side of the home protect the walls facing the rear yard, and vegetation in the neighboring plot of land also helps to protect the site from morning sun.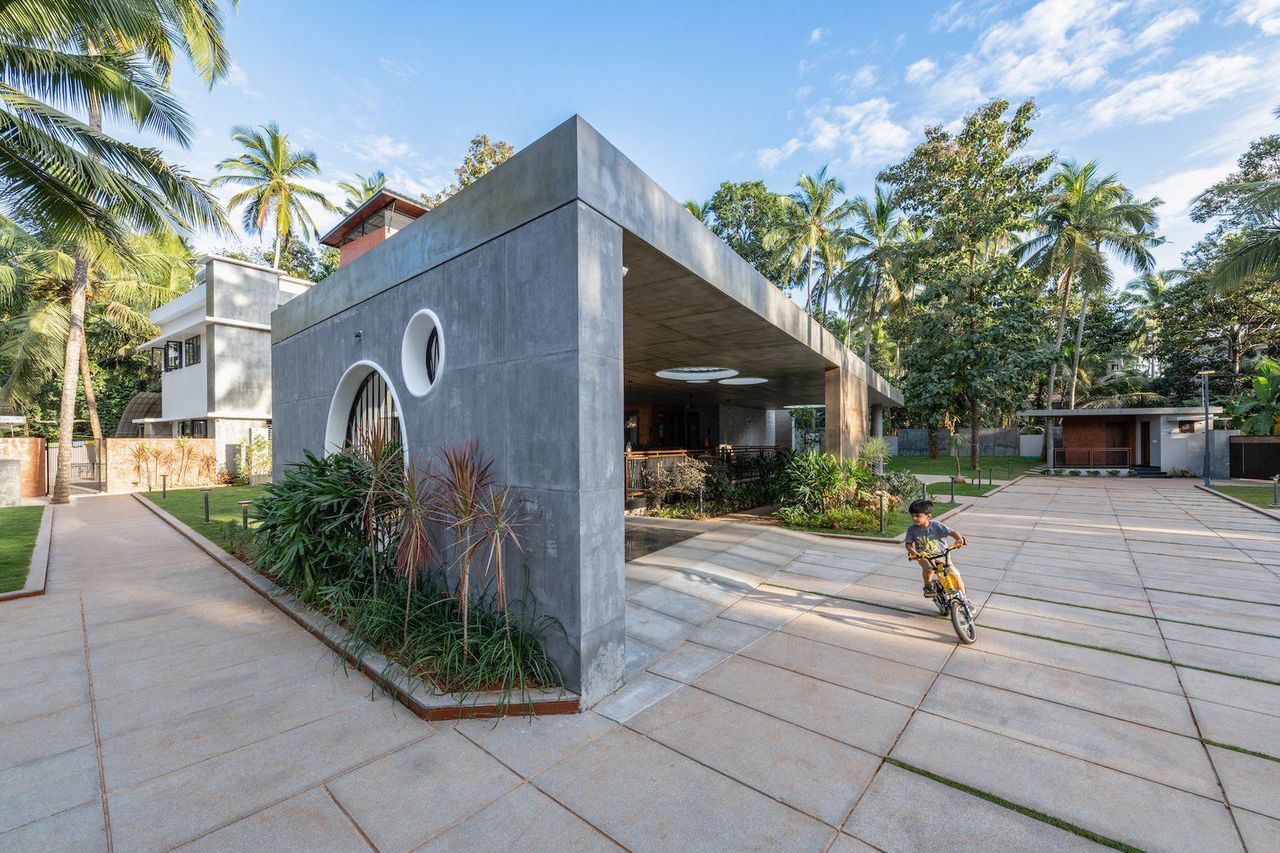
The most costly part of the build was an additional layer of roofing over the concrete slab, which was essential to keep the interior cool.
An industrial roof has been placed over the concrete slab that tops the home, creating a cavity through which hot air is removed using a wind-powered fan. The concrete roof has also been treated to reduce heat buildup. Louvers on the north and south sides of the parapet also help to keep the interior cool. "It is a west facing plot, so it was a major challenge to meet the requirement of reducing heat within the house," says Rasheed. 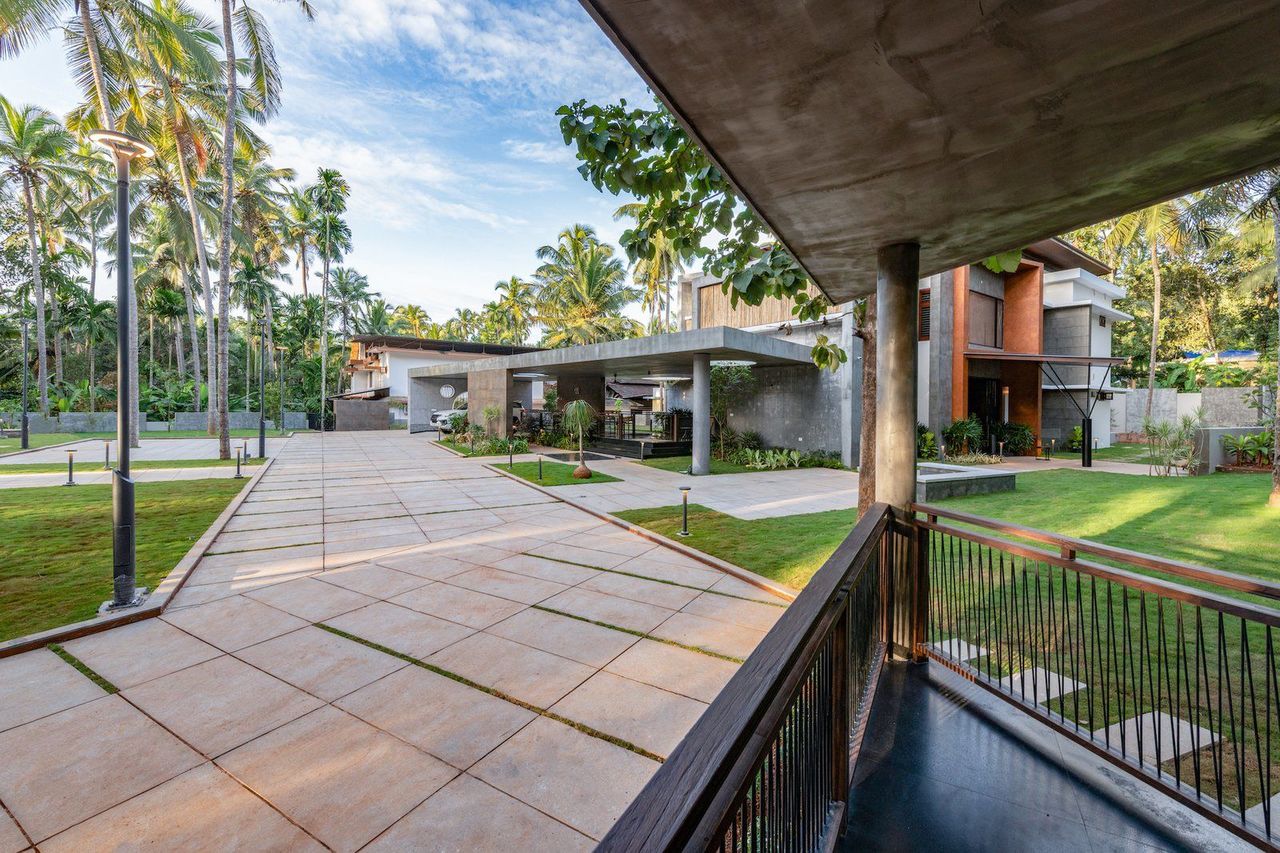
The home is on a site that adjoins the client’s parents’ home. Although the two residences are separate, they’re positioned to allow easy access between them.
"The most rewarding element of this project is that we were able to maintain openness in the plan and merge the exterior spaces with the internal living spaces," says Rasheed. "The client was also very satisfied with the ambience created and the flow of spaces within the home."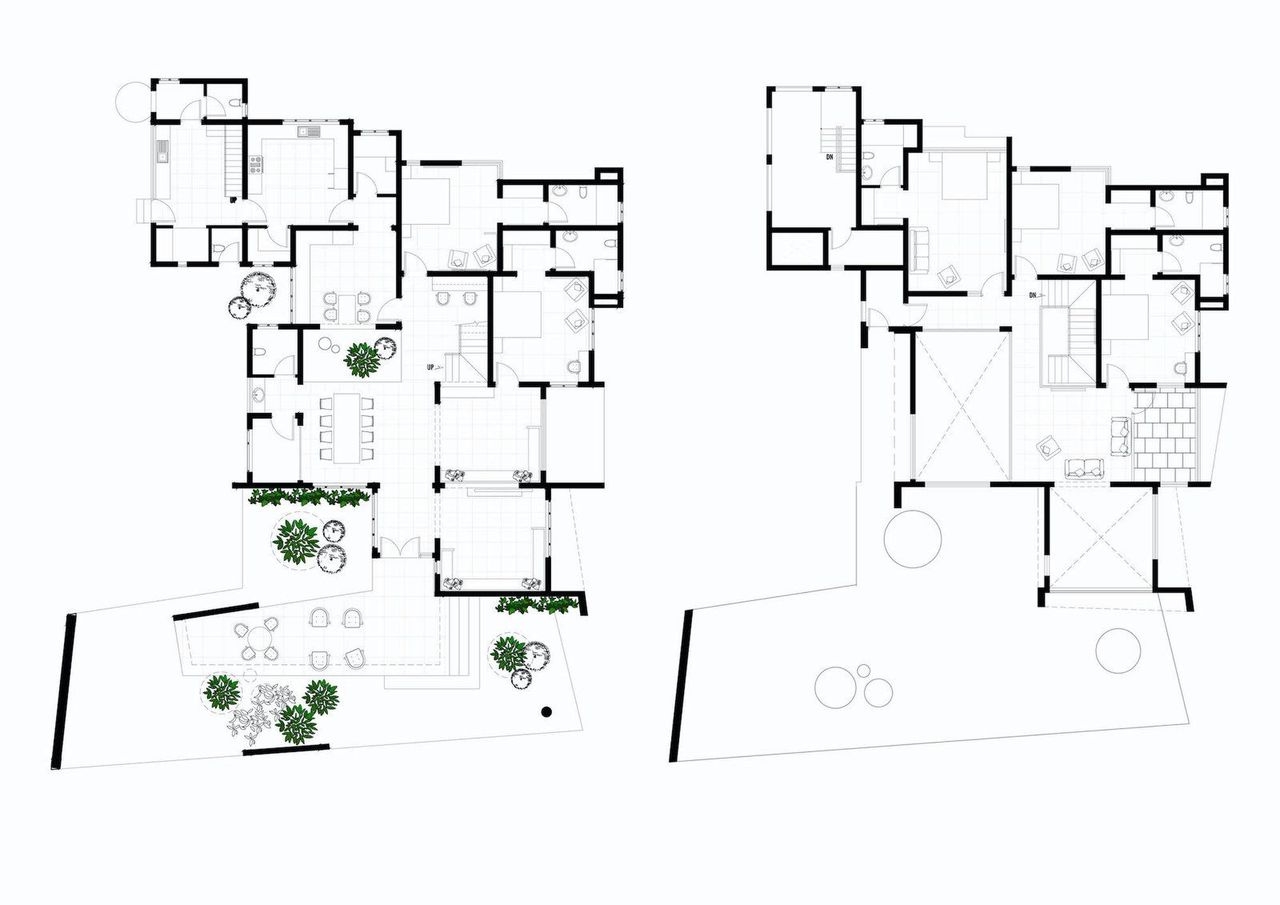
Floor plans of Pakhaniyil Residence by Nufail Shabana Architects










