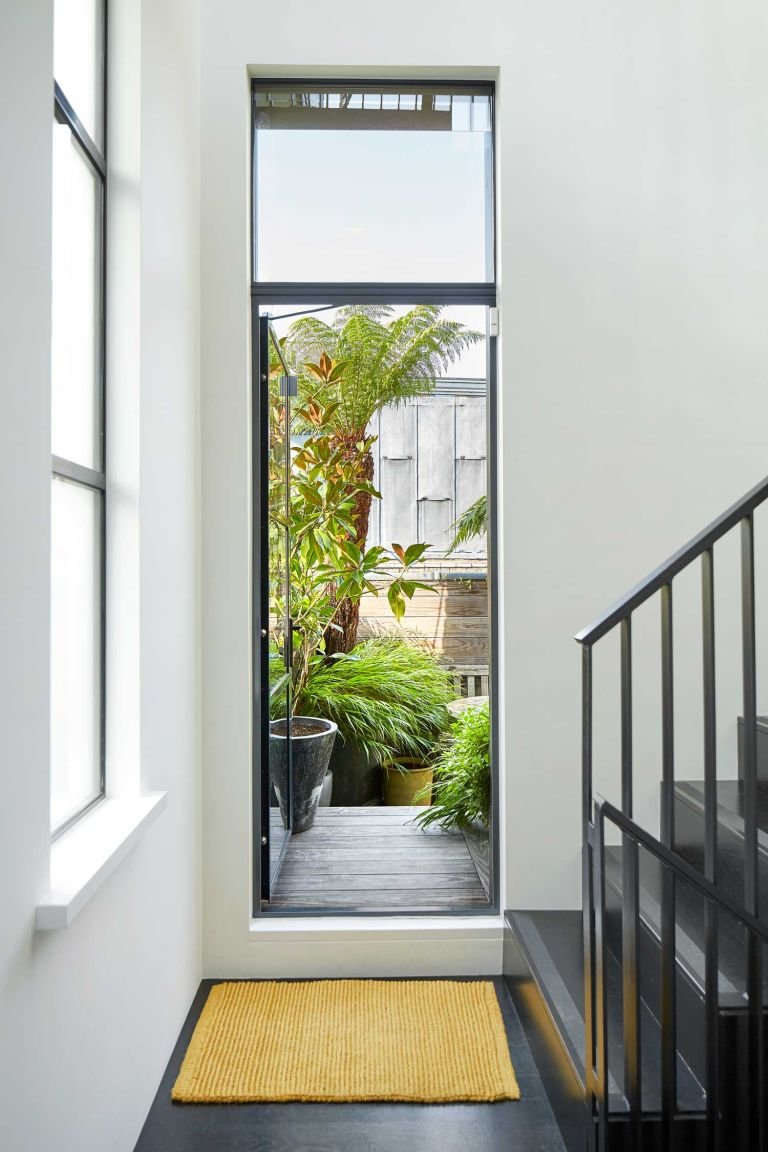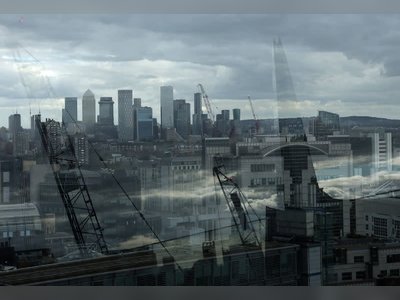
Fancy living in a RIBA award-winning home and former brewery cooperage?
Situated on a gated, cobbled mews in the Clerkenwell Green Conservation Area, the property was built in the early 1900s, originally for use as a brewery cooperage.
The awe inspiring project has been redesigned and renovated by Chris Dyson Architects. Spanning five levels, including a generous roof terrace it approaches 4,000 sq ft of living space.
Combining concrete, black steel and exposed brickwork the architects have created a breath-taking abode that is versatile, warm and totally charming.
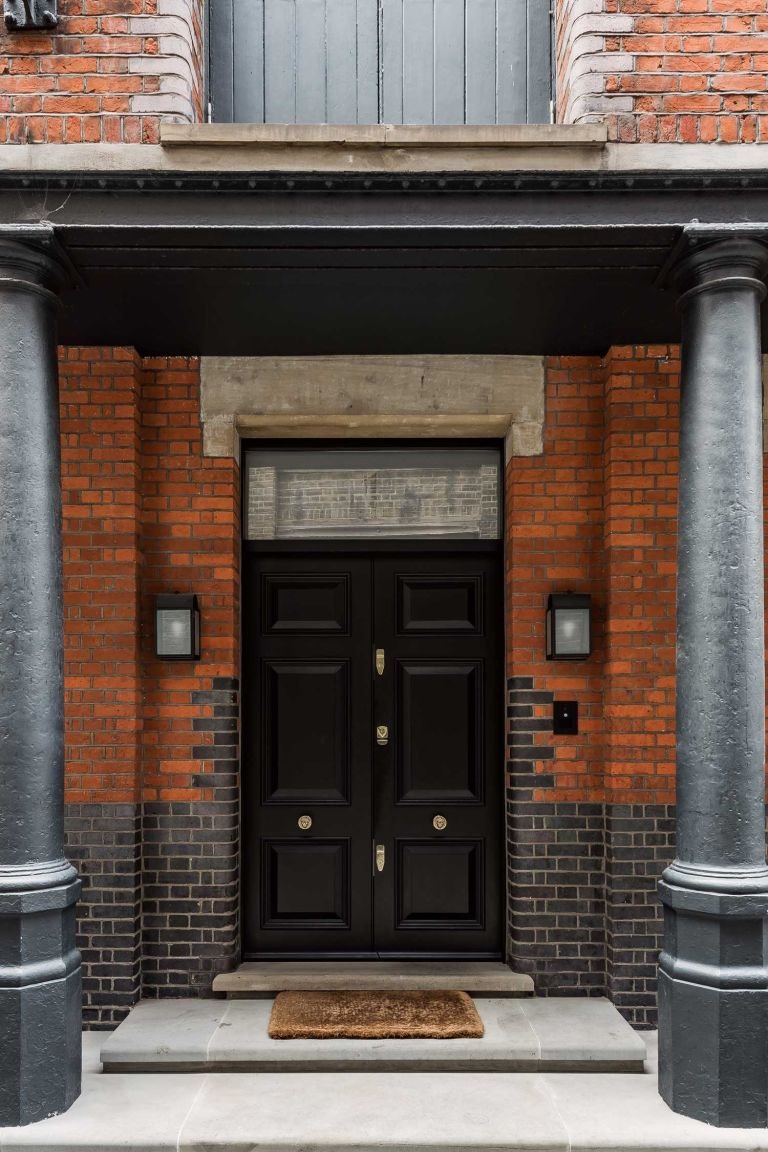
The façade offers barely an inkling of the scale within. From outside, the handsome red brick frontage is set behind a covered stone porch supported by two pillars, with glazed lightwells on either side.
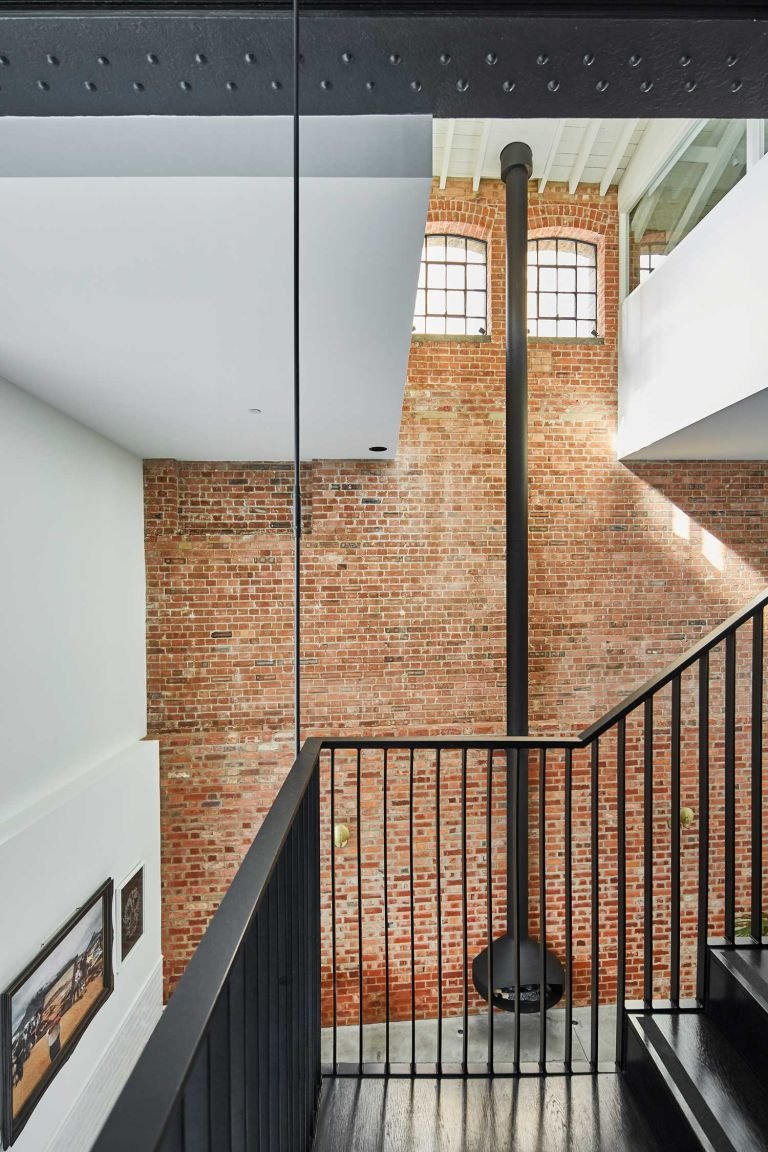
Double doors open to a cantilevered platform, revealing a jaw-dropping triple-height void beyond. The design removed a large portion of the ground floor to achieve this dramatic opening, revealing vaulted timber ceilings and allowing light to pour in via the entrance way and through retractable roof lights over the dining and living areas.
A bespoke Paxfocus fireplace by Focus Fireplaces not only provides extra heat, its spectacular custom made triple height chimney creates a dramatic style statement that chimes with the spectacular central steel staircase.
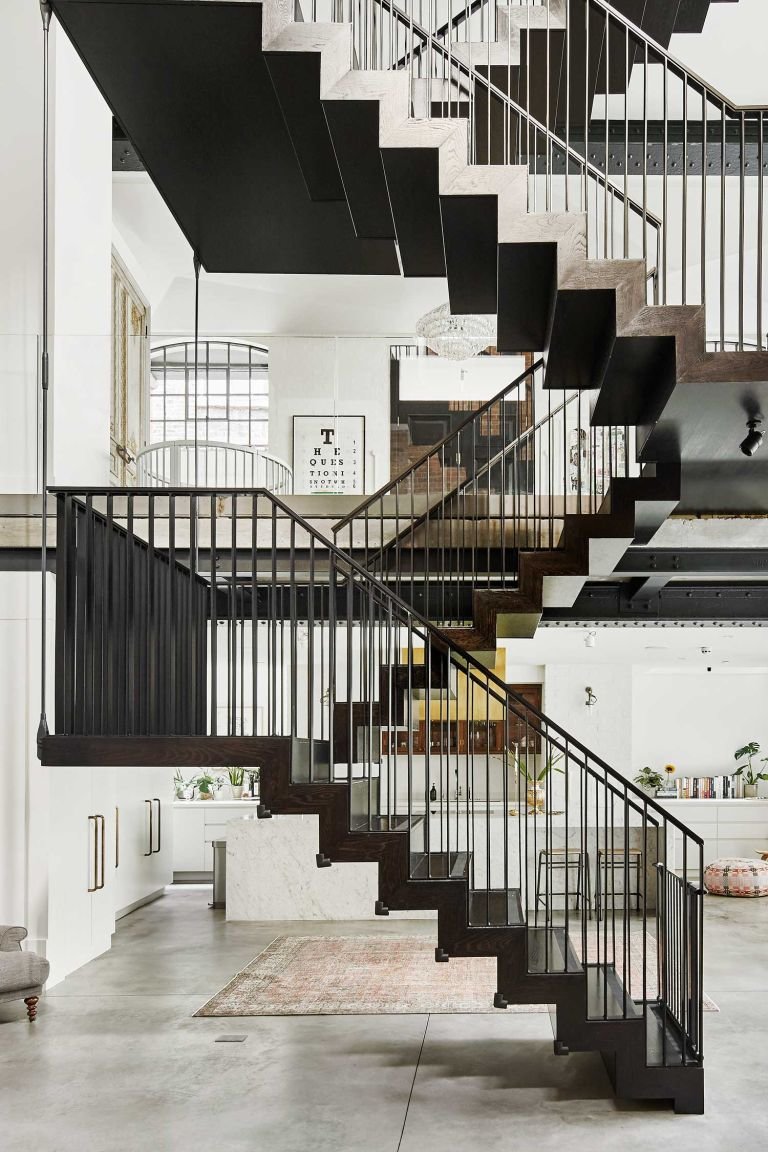
At the centre is a dramatic staircase in blackened steel that rises through the entire property.
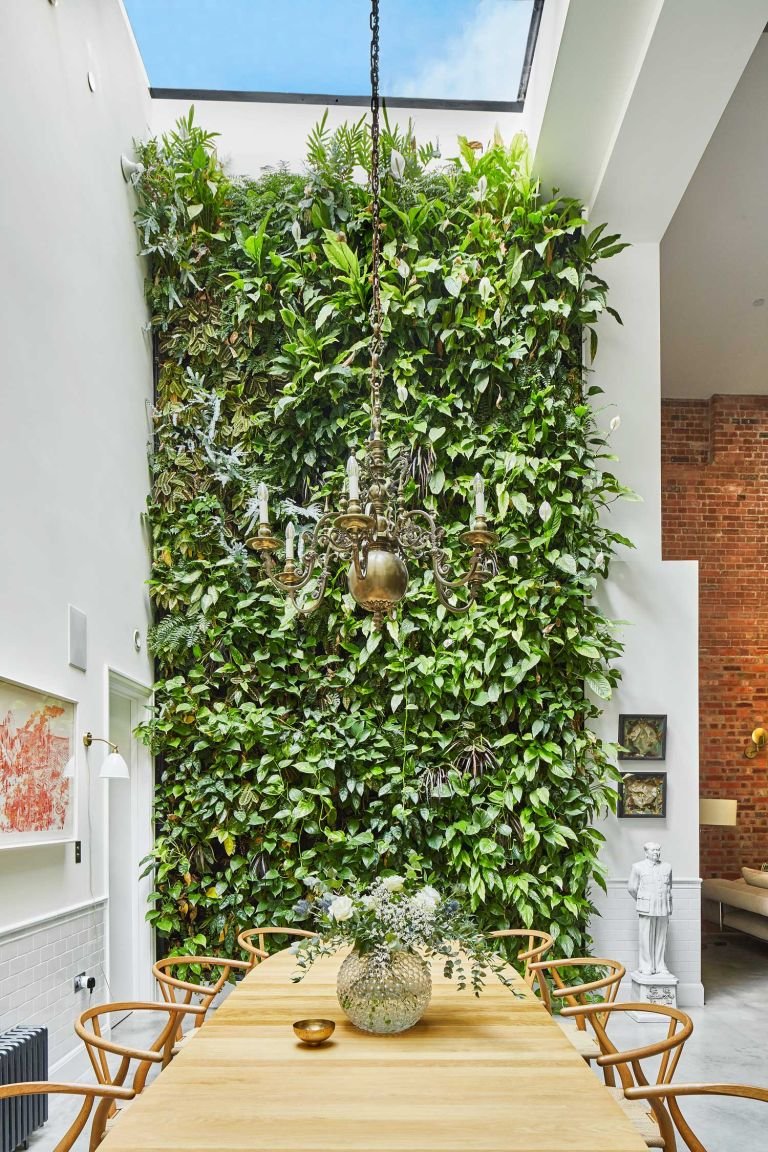
A self-watering living wall rises two storeys above the dining area with exposed red brick extending beyond that in the living room.
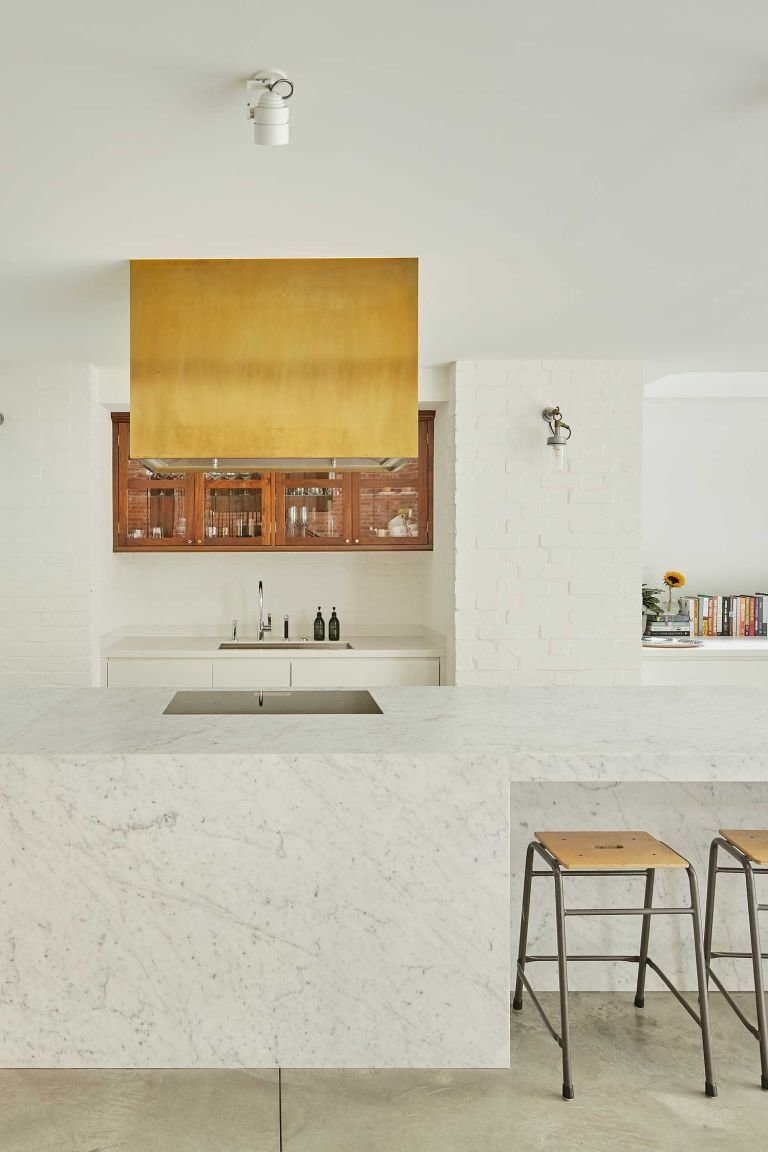
The kitchen, by John Russell, is set behind an enormous island of Carrara marble with corian worktops and walnut cabinets. Appliances are by Gaggenau. Doors from dining room lead to a guest WC, store room and steps up to the utility area.
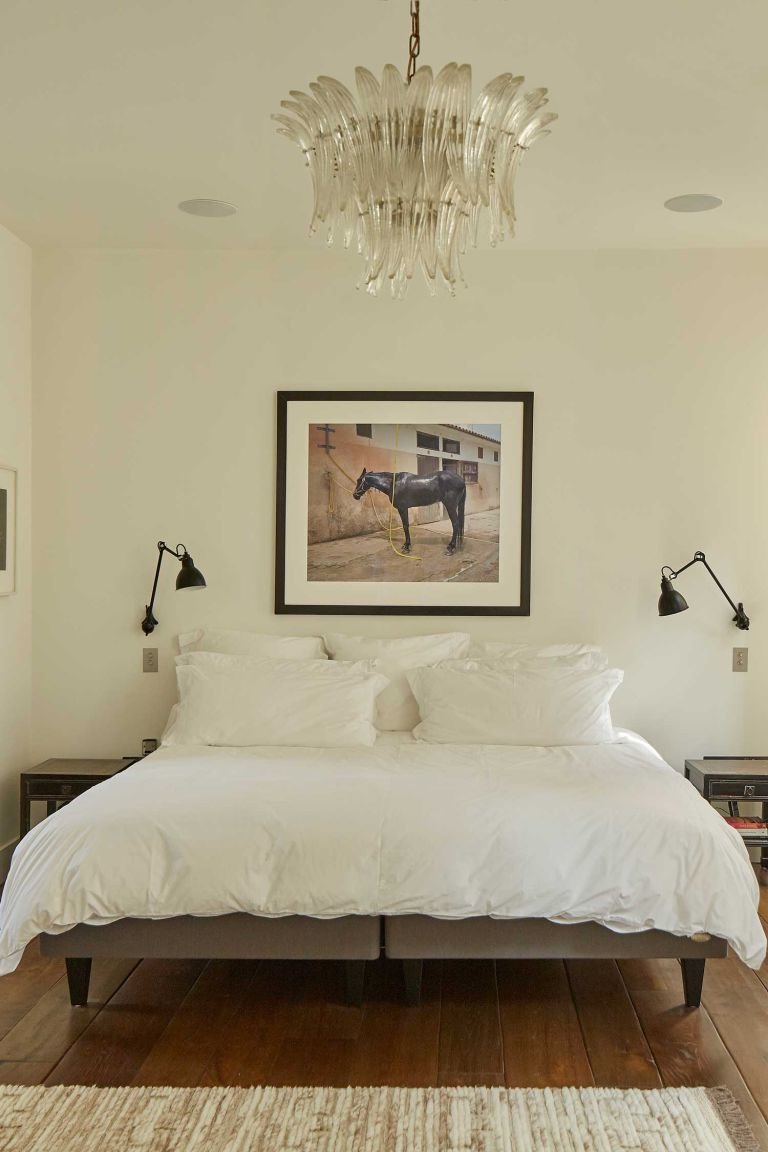
The first floor is located within the original red brick part of the house and contains three bedrooms and a bright sunken study.
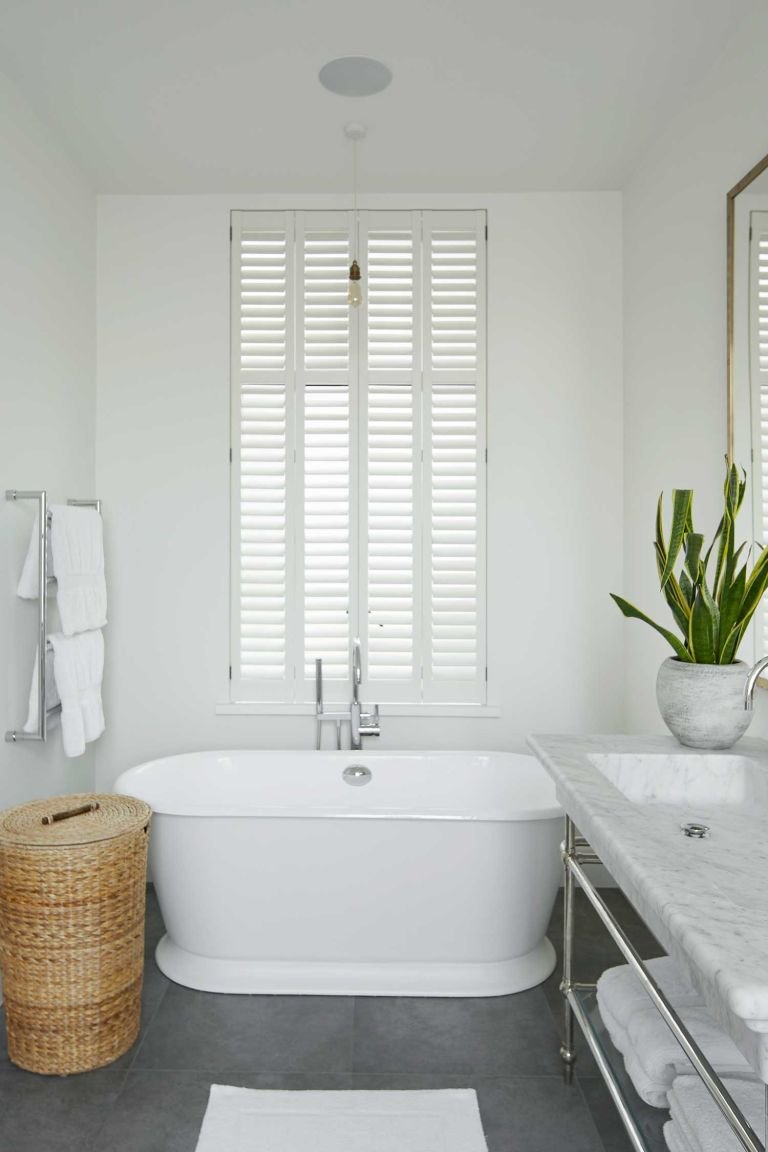
The master bedroom is on the second floor and has an en-suite bath and shower room, and a small terrace beyond the landing. Reclaimed French oak flooring extends across both bedroom levels.
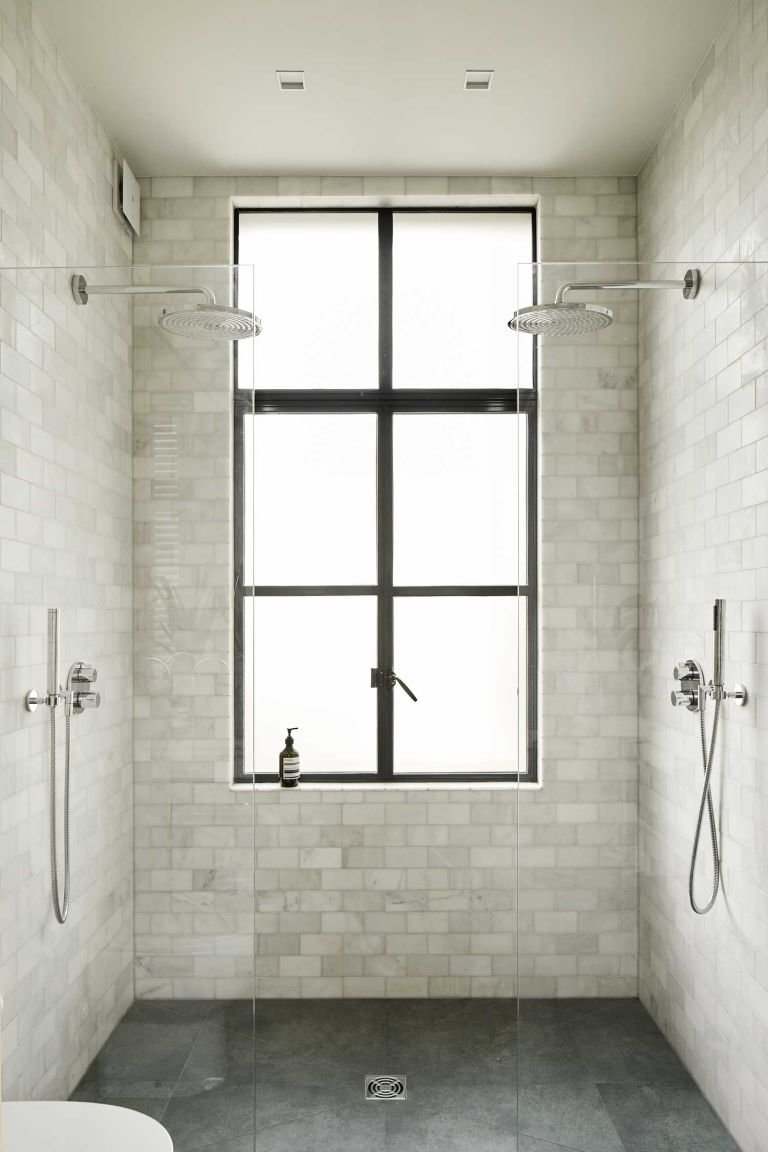
Two of the bedrooms share a large bathroom, and a separate, steam-shower room provides for the others.
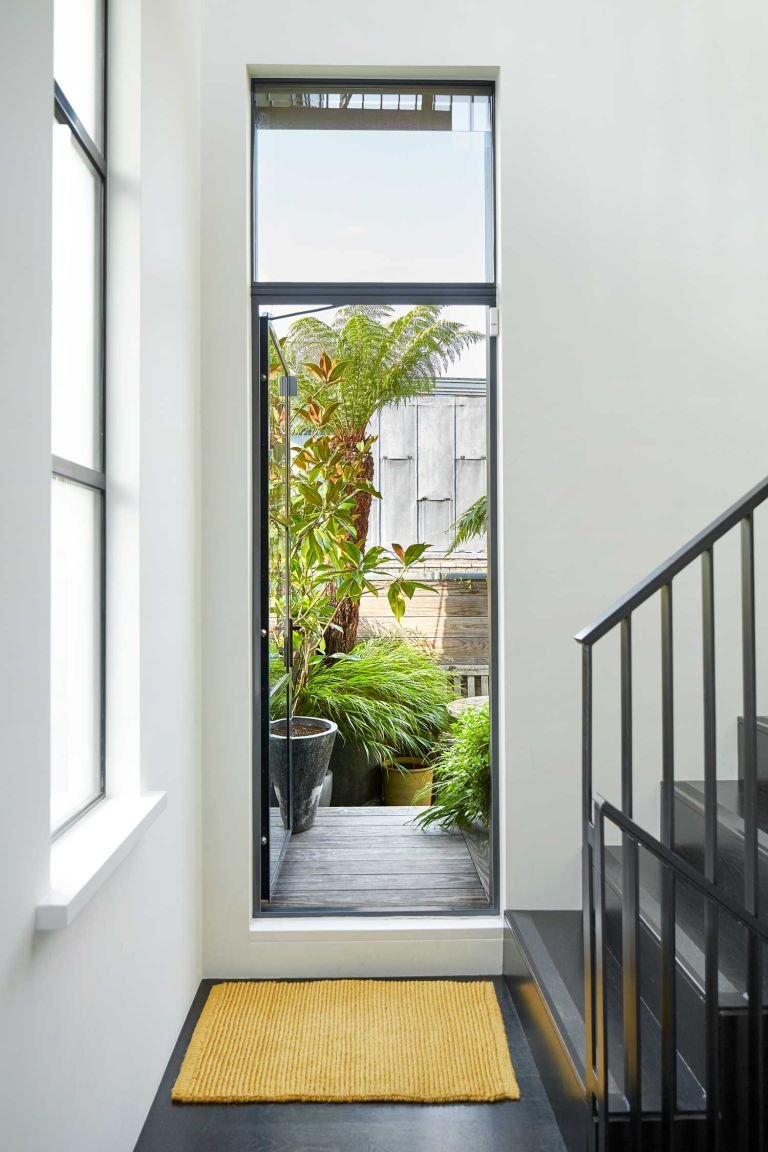
A superb roof terrace, designed by Adolfo Harrison Gardens, occupies the third level, clad in western red cedar with a covered kitchen and BBQ area, counter seating, outdoor shower and WC.
