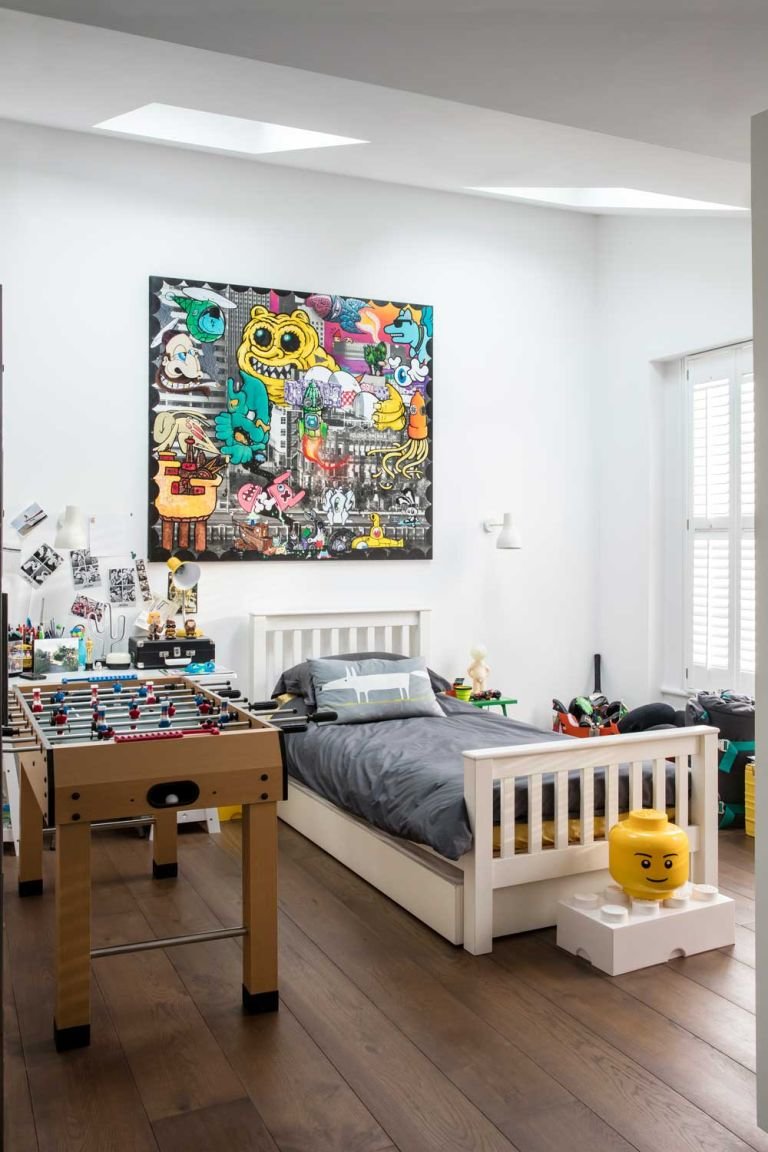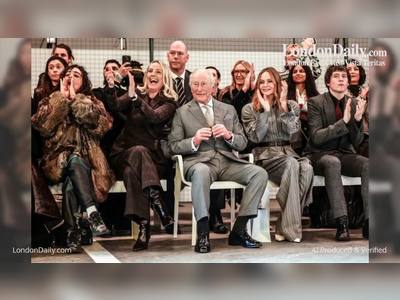
House Tours Open Door with Interior Designer, Julia Thompson
Welcome to series 2 of House Tours Open Door. We've been busy filming gorgeous homes over the summer, filled with cool and clever ideas from their creative owners.
We plan to beam you into eight jaw-dropping homes, to hear from the owners and to get under the skin of exactly what makes a place special. Inspiration from the comfort of your living room? Sounds like a double win.
EPISODE 8 - AT HOME WITH JULIA THOMPSON
Interior designer, Julia Thompson has invited us in to the home she shares with her husband Paul and son Frank. The couple's home gives vintage a new twist, mixed with rock ’n’ roll photography, iconic movie poster prints and quirky collectables.
Julia has always had an eye for the uncommon beauty of vintage pieces and the home she shares with her husband Paul and their son Frank brings out the glamorous side of all things aged.
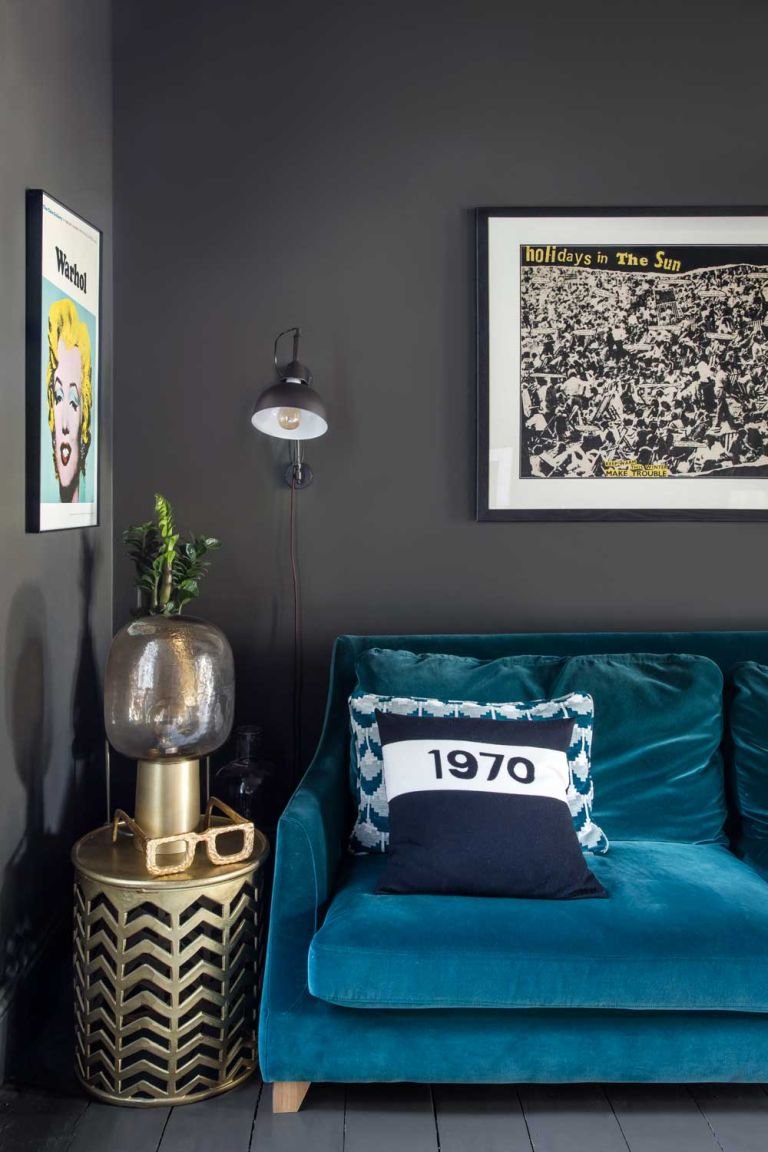
For Julia, creating a look that’s fresh – and 100 per cent granny-free – is all about how she puts old and new pieces together. ‘The beauty of using vintage items is that it stirs you into being creative, as you’ve got to give them a different character,’ she says. ‘You have to add your own twist.’
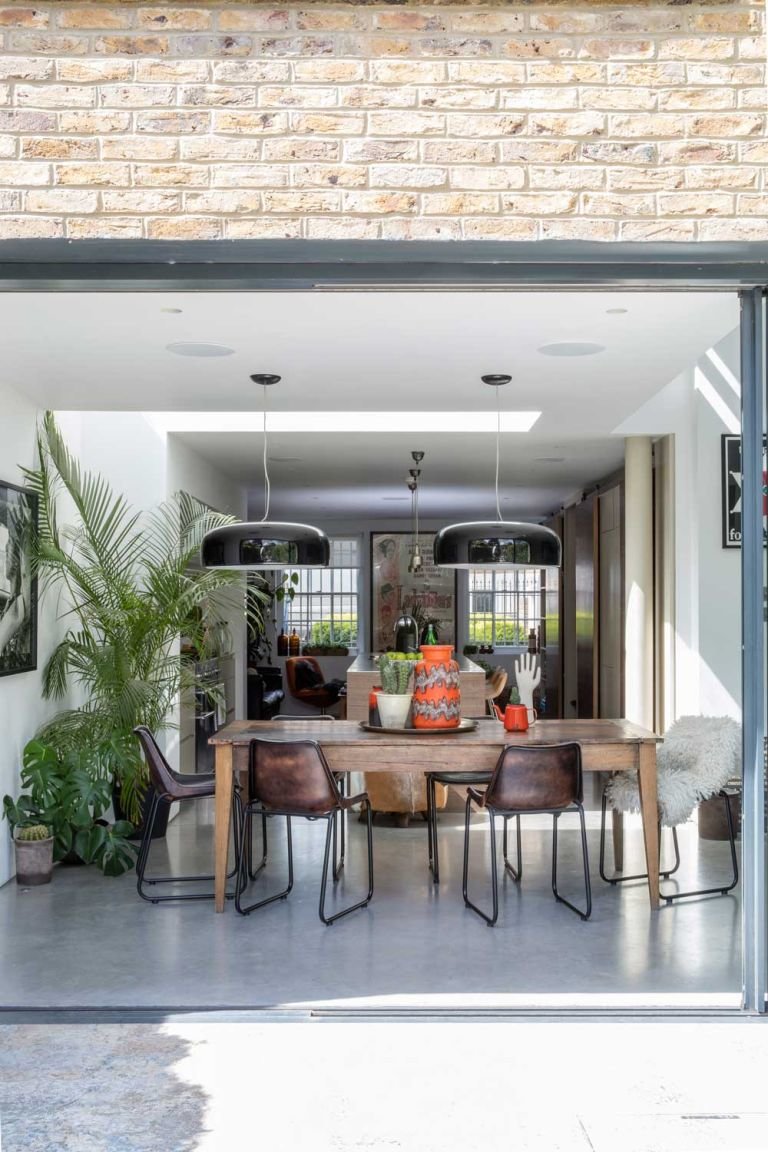
Julia worked as a fashion stylist for several years, so mixing, rearranging and what she calls ‘endlessly frou-frouing’ come naturally to her.
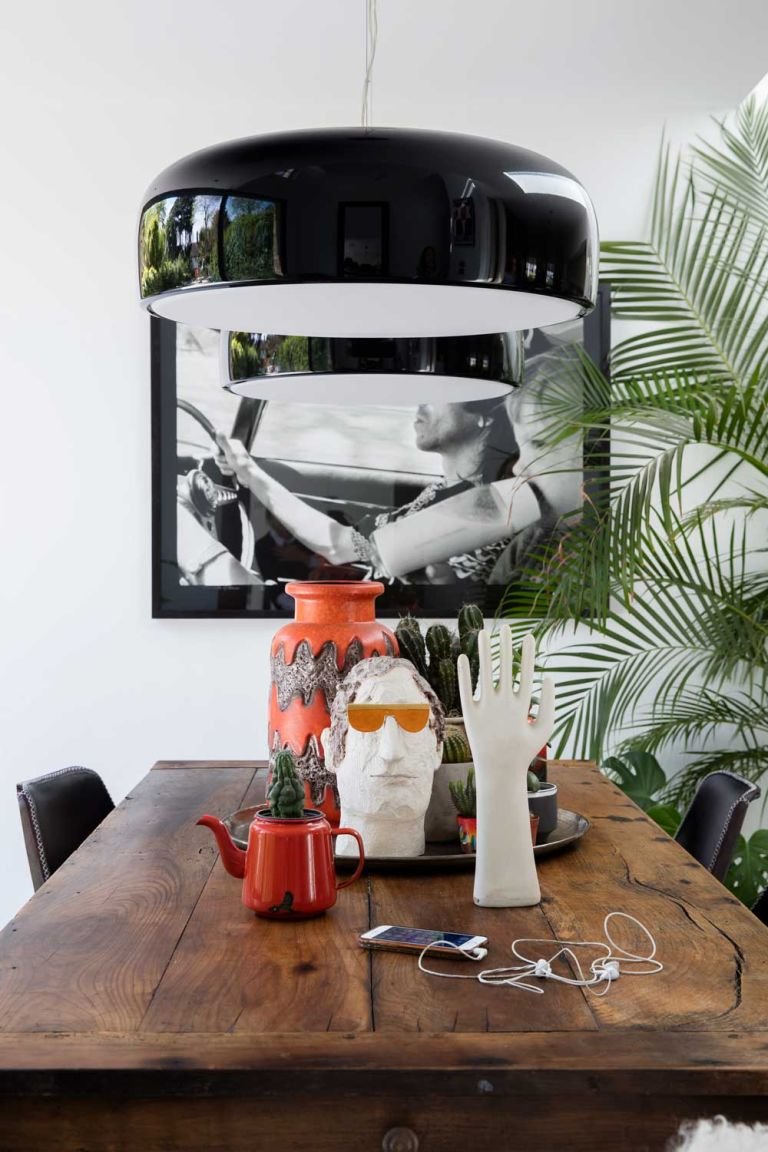
The family has lived in this Georgian townhouse for 10 years, but reinventing its style and structure has been a slow-burner, rather than a rush-in-and-rip-out project.
The kitchen sits between the family and dining areas in this long, open-plan space.
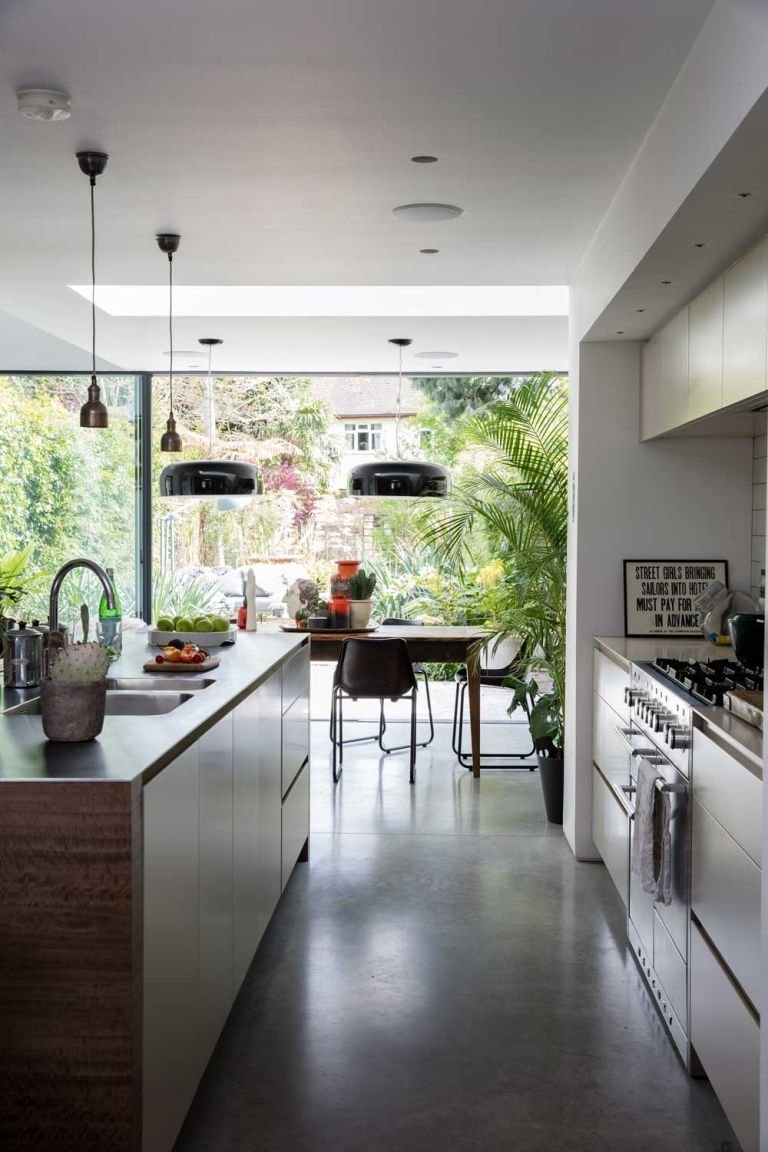
Three years ago, the couple finally bit the bullet and reworked the house’s layout. Robert Dye Architects created a double-height extension at the back, which added a study to the higher level and a large kitchen-diner at garden level. A set of roof lights and subtle vertical openings between levels allow a free flow of light, so the two floors feel connected.
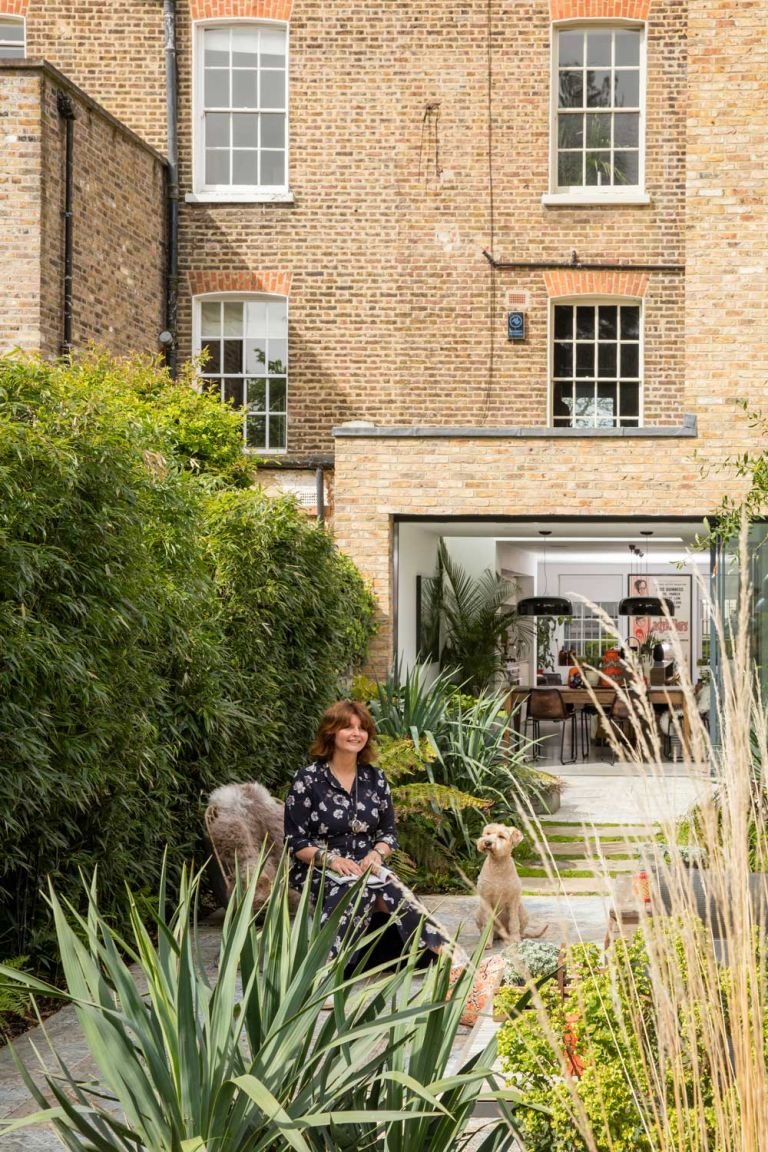
Previously, there was an Eighties-style conservatory at the back of the house.
Once the extension was complete, the pair complemented it with a garden redesign by Barbara Samitier, turning a stretch of wrecked lawn into a sequence of serene spaces full of lush greenery and linked by paved paths.
The garden design works especially well because Barbara looked at the house’s interior style before she undertook any work outside.
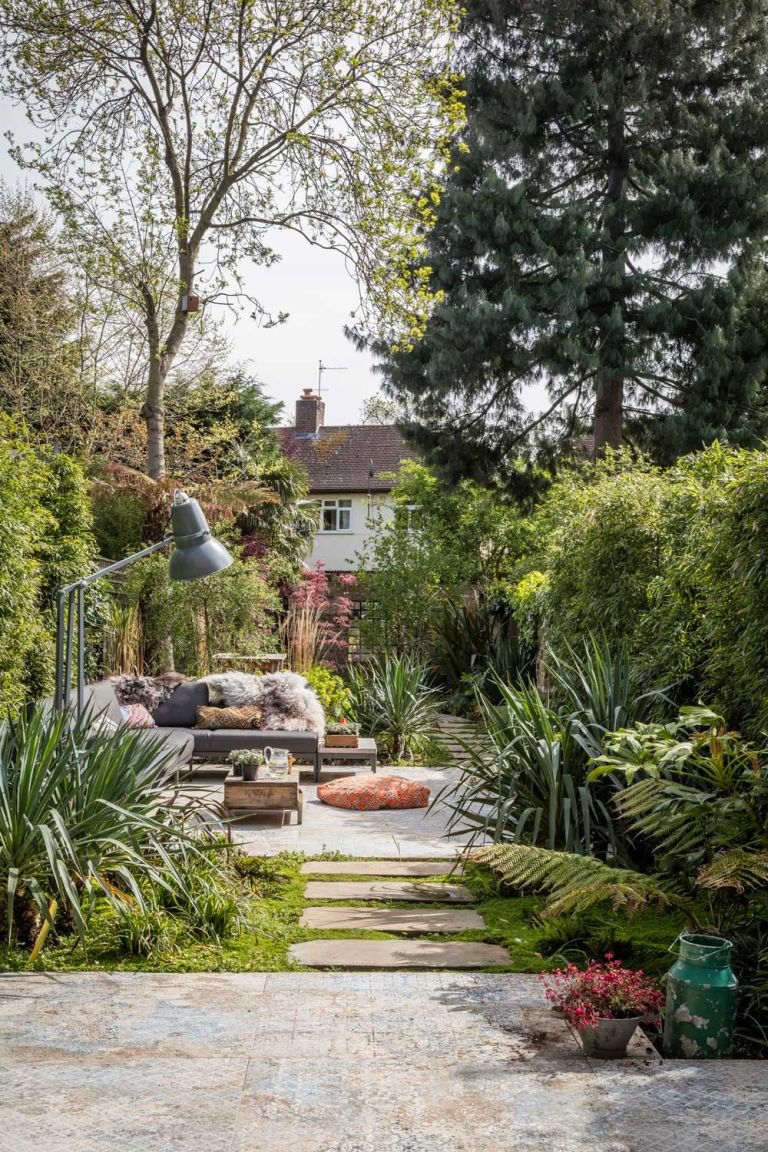
Back inside, Julia's interesting finds range from mid-century sofas to iconic film and exhibition posters.
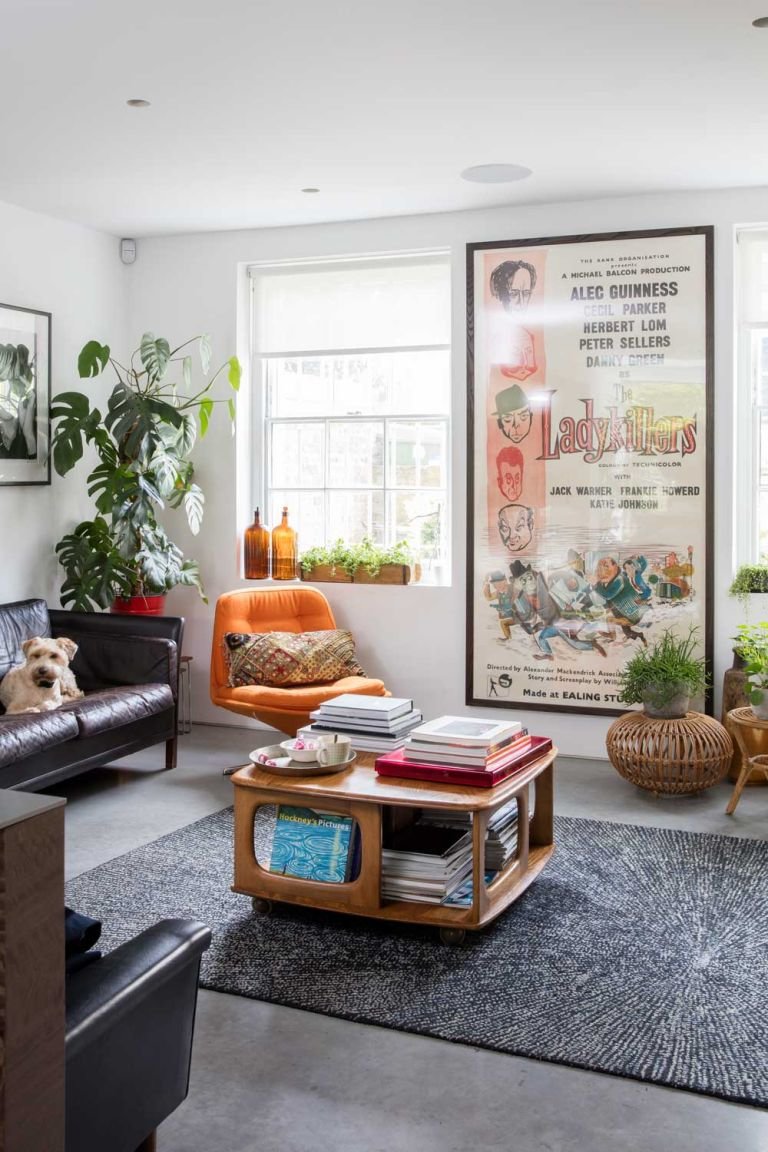
A double-height void above this reading corner allows ample natural light to flow down into the lower-ground floor, while lush plants add to the indoor-outdoor mood.
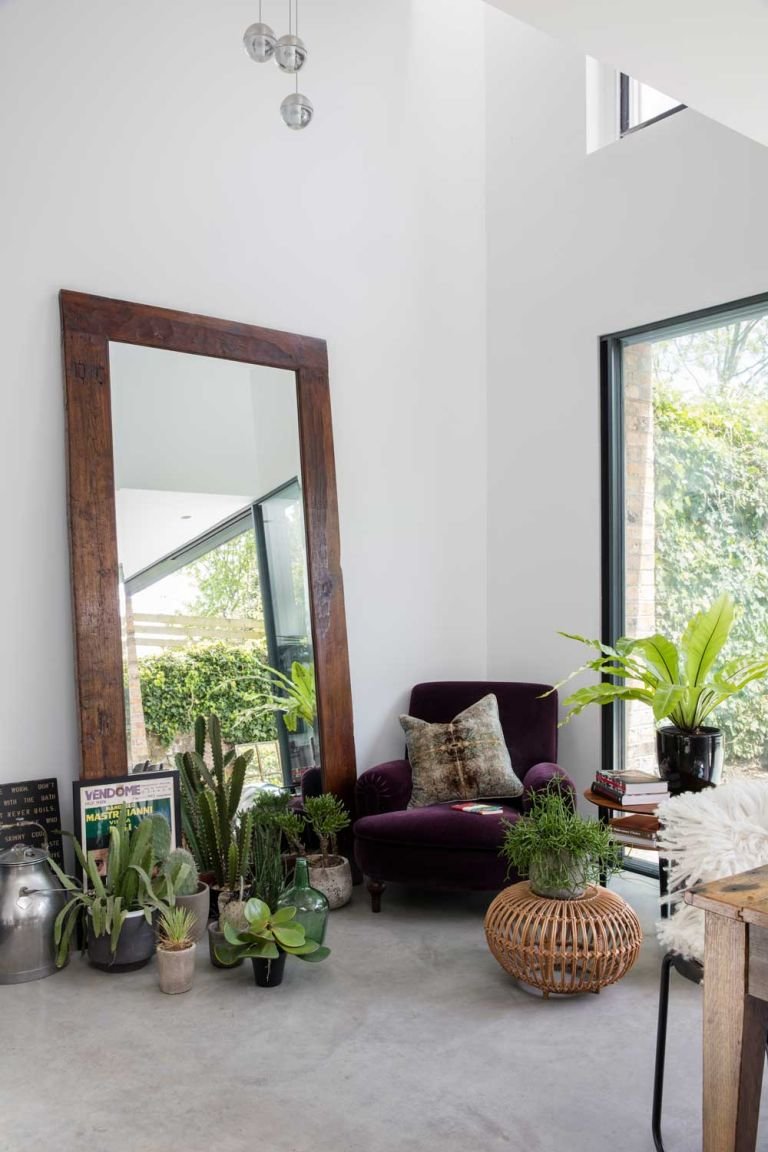
SHOP JULIA'S KEY PIECES
By mixing pieces that whisper of a glamorous past with a dash of modernity, Julia’s home feels contemporary. Lighting by Jasper Morrison, a De La Espada coffee table and a supersized Poliform bed all add polish to the weathered edges.
Bedroom
Shop now: The photograph is by Ellen von Unwerth
Shop now: The bed is by Poliform
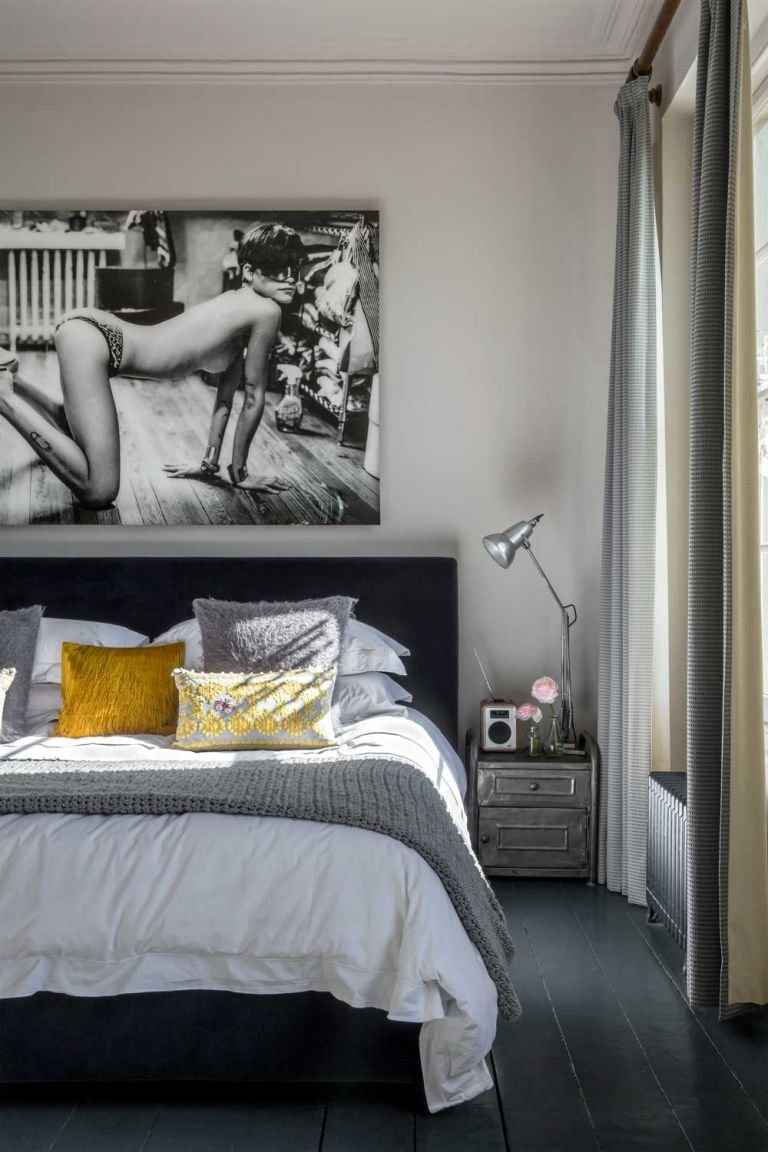
This space on the top floor is where Julia has styled an array of her favourite objects, books and art.
Landing
Shop now: The banister is painted in Railings estate eggshell by Farrow & Ball
Shop now: The collectable figures are by Frank Kozik for Toy2R
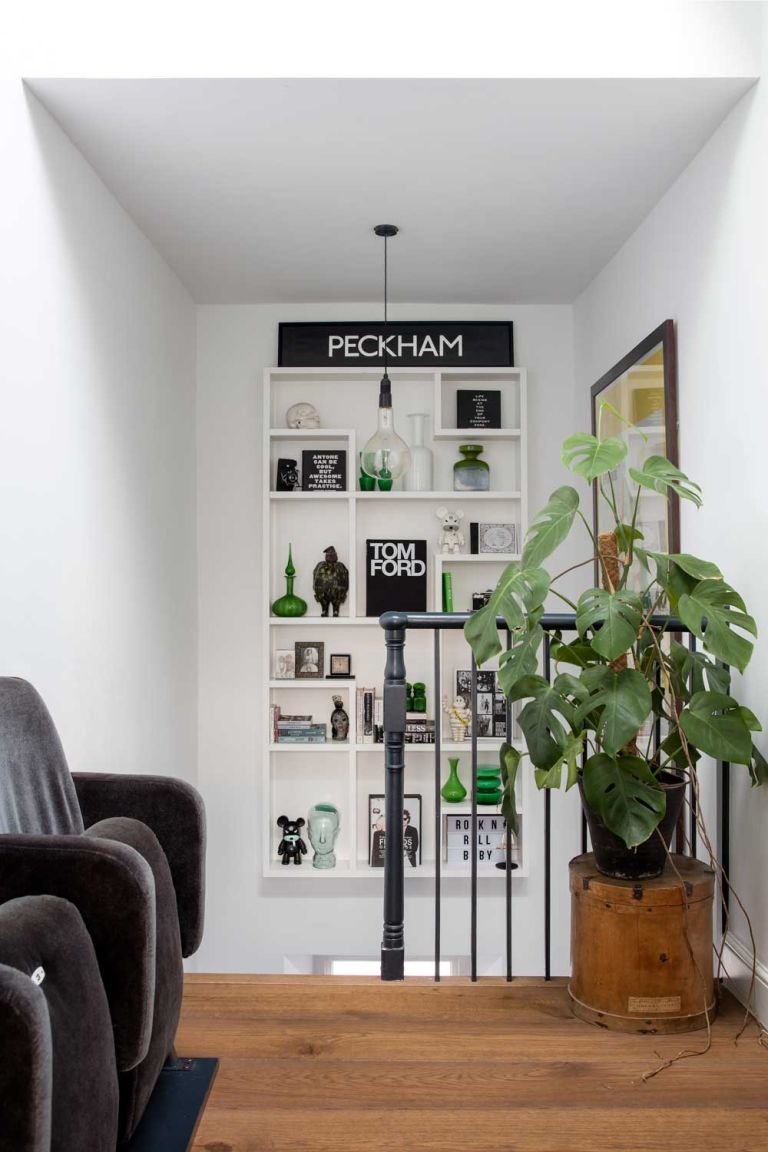
This is Julia’s favourite spot to relax at the end of a long day. The bath came with the house, but the couple added a walk-in shower for a quicker wash-and-go in the morning.
Bathroom
Shop now: The floor tiles are by Mosaic del Sur
Shop now: Find a similar bath at The Albion Bath Company. The brassware is by Villeroy & Boch
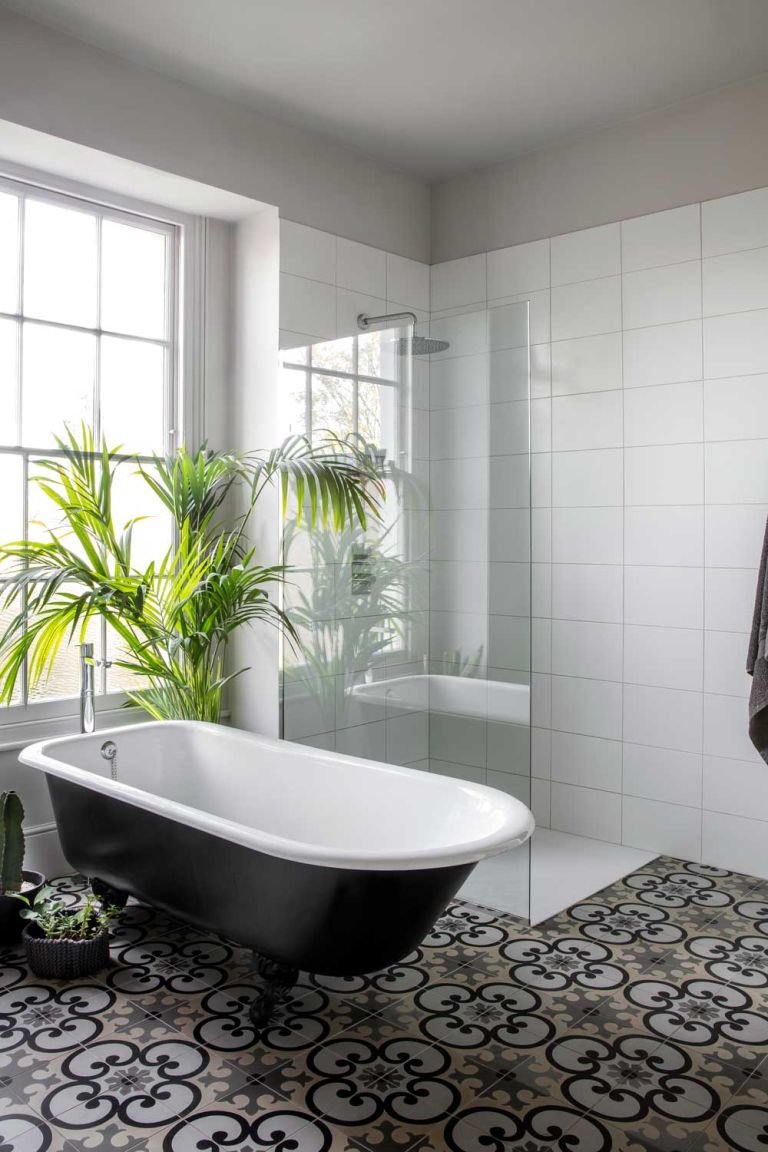
The cool mural in Frank's room was bought in Holland. It’s a collaborative work by a group of Rotterdam graffiti artists.
Child's room
Shop now: The bed is by The White Company
