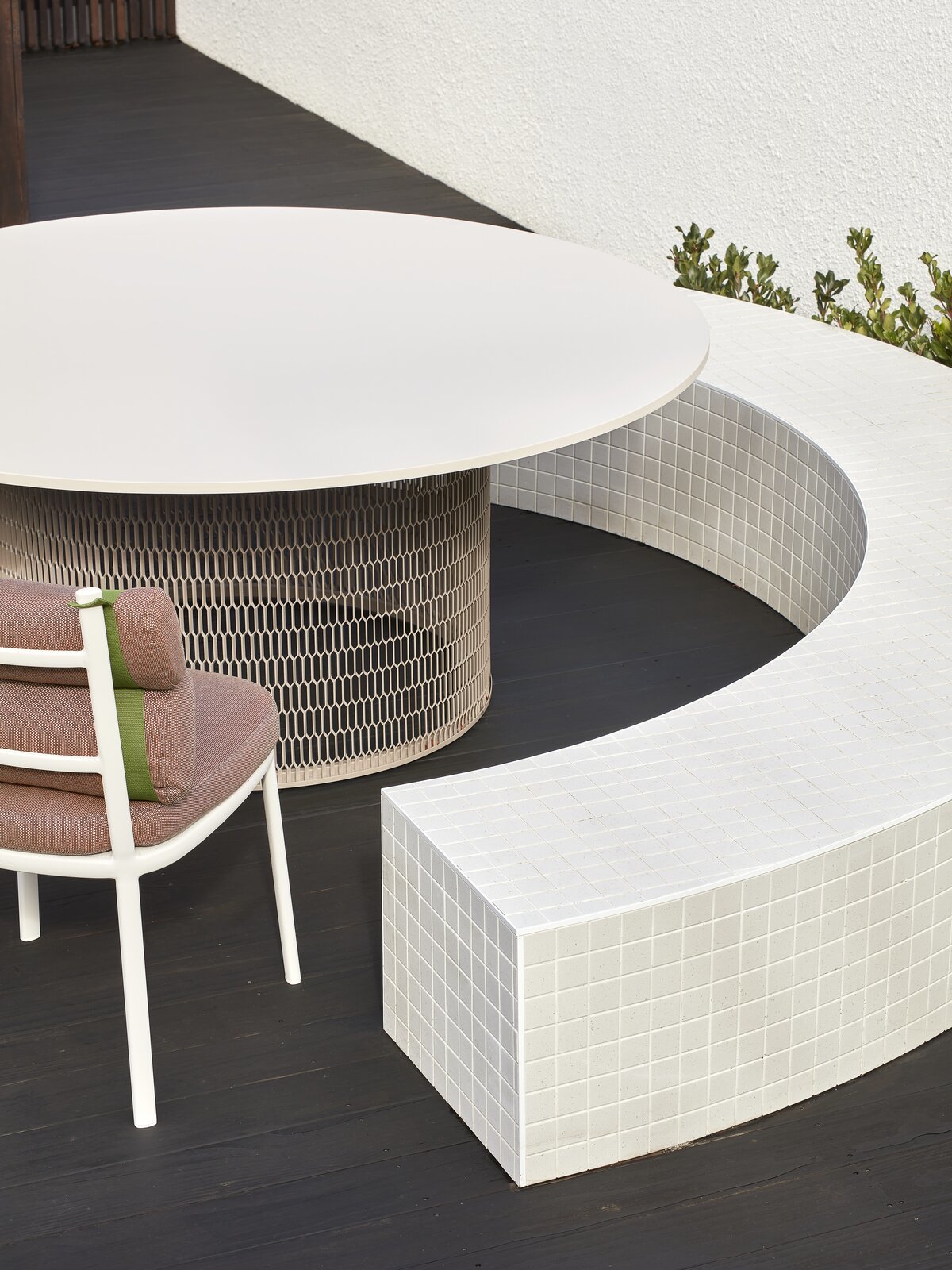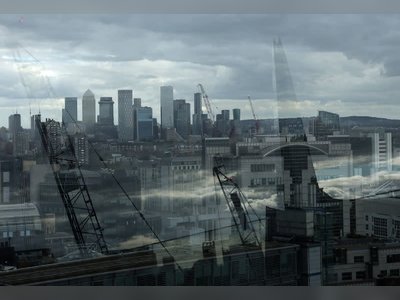
Mechanized Shutters Protect This Australian Home From Prying Eyes
The multidisciplinary team at State of Kin, a Perth-based design studio, wanted to create a uniquely Australian home, one that incorporated a variety of both multicultural and local sources. The idea of such a mix, says State of Kin Director Ari Salomone, "is quite true to the Australian vernacular." 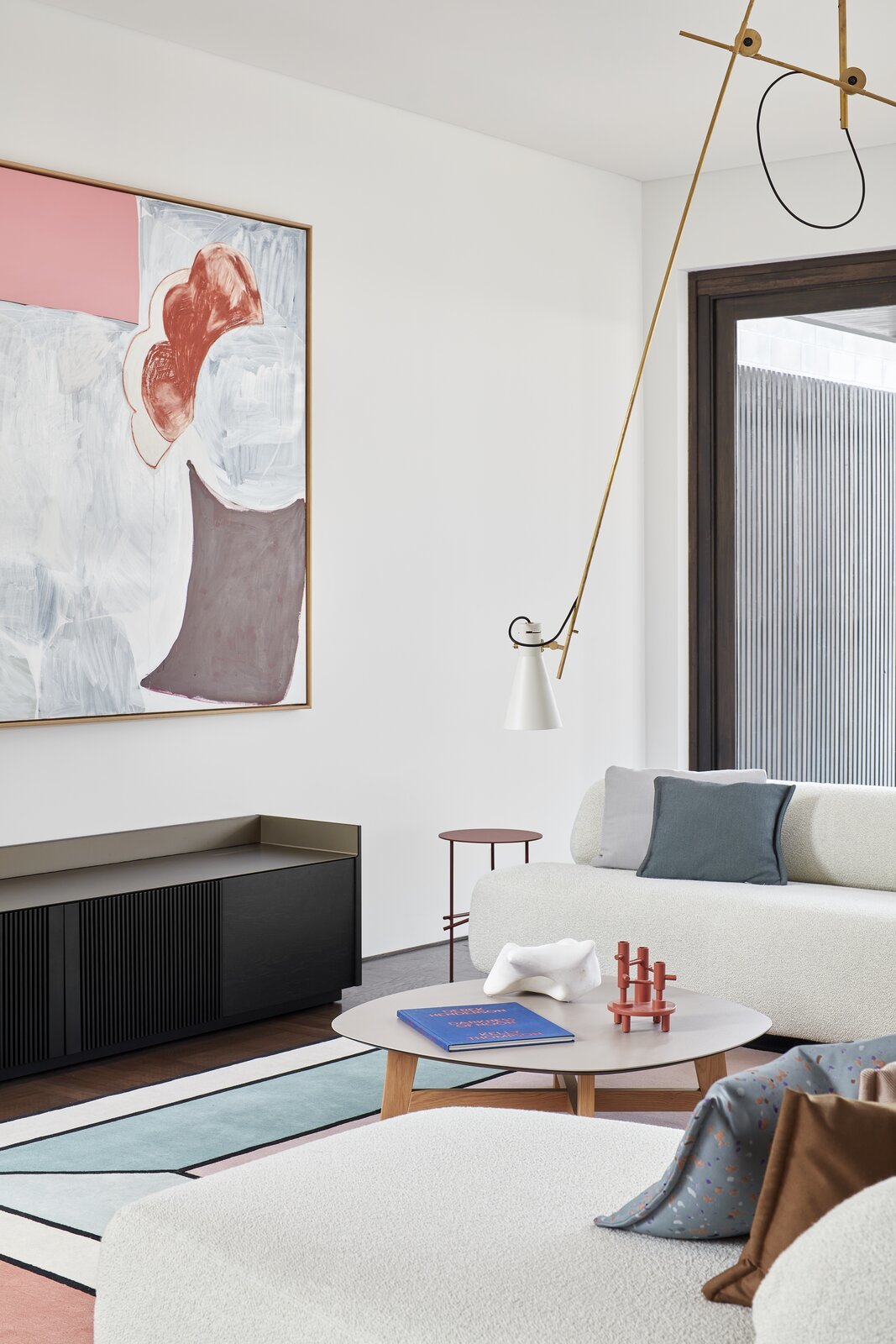
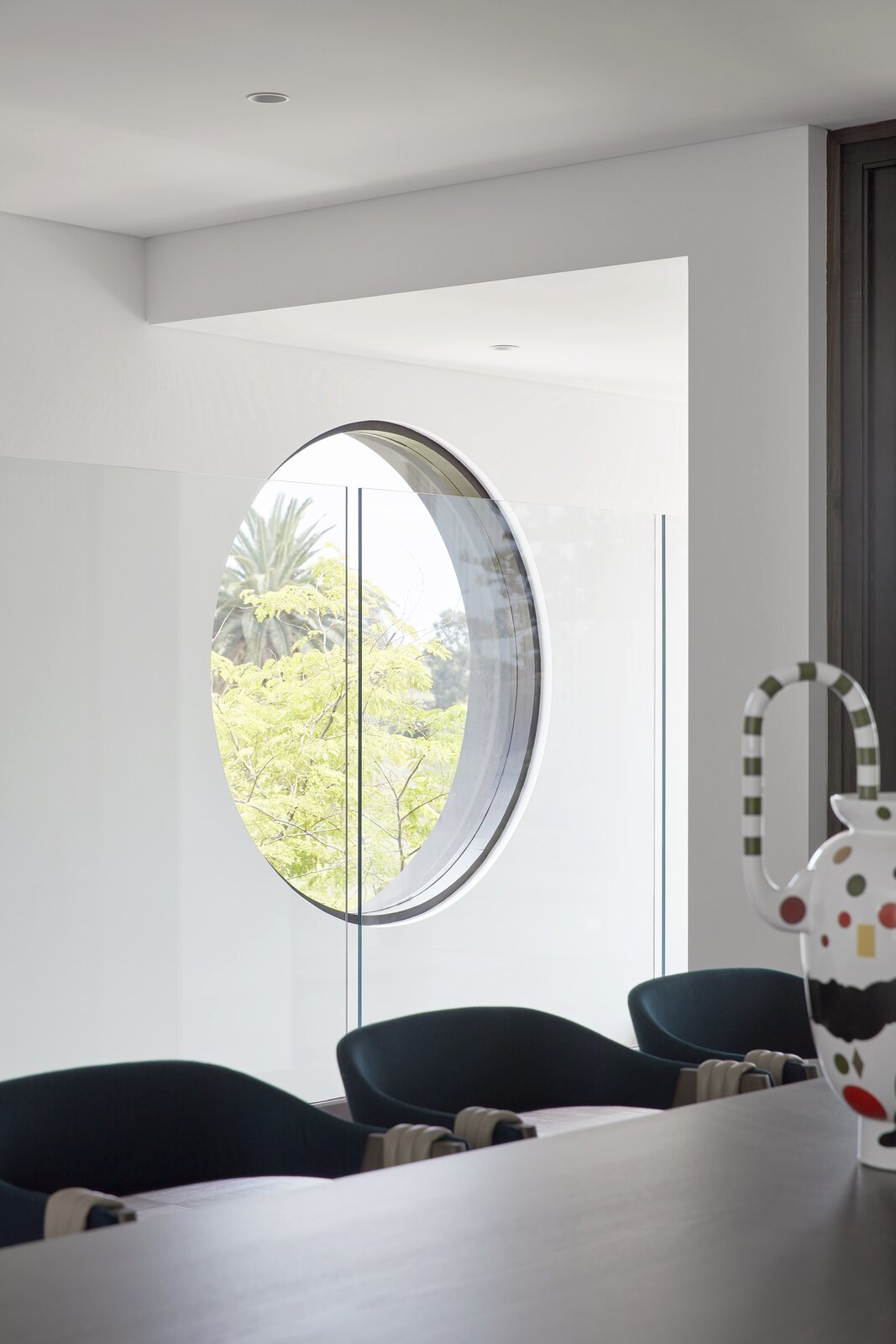
For Shutter House, the design began with an appreciation of traditional Japanese architecture, with its emphasis on graceful wood working and design elements that maximize natural light. 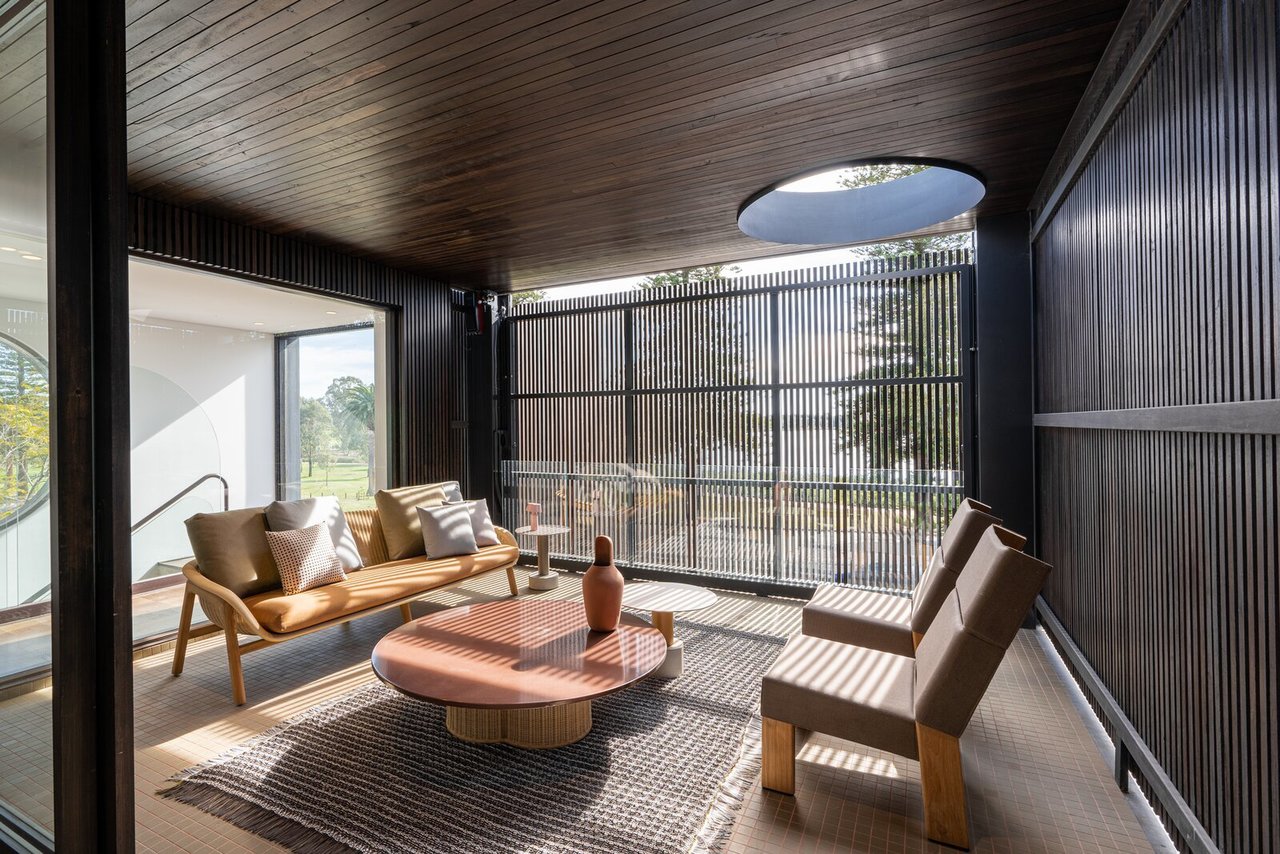
In keeping with this inspiration, the team created the defining feature of the home’s facade: Enormous timber batten shutters, which open and close mechanically to provide privacy while allowing for ventilation and unobstructed views of the adjacent lake. 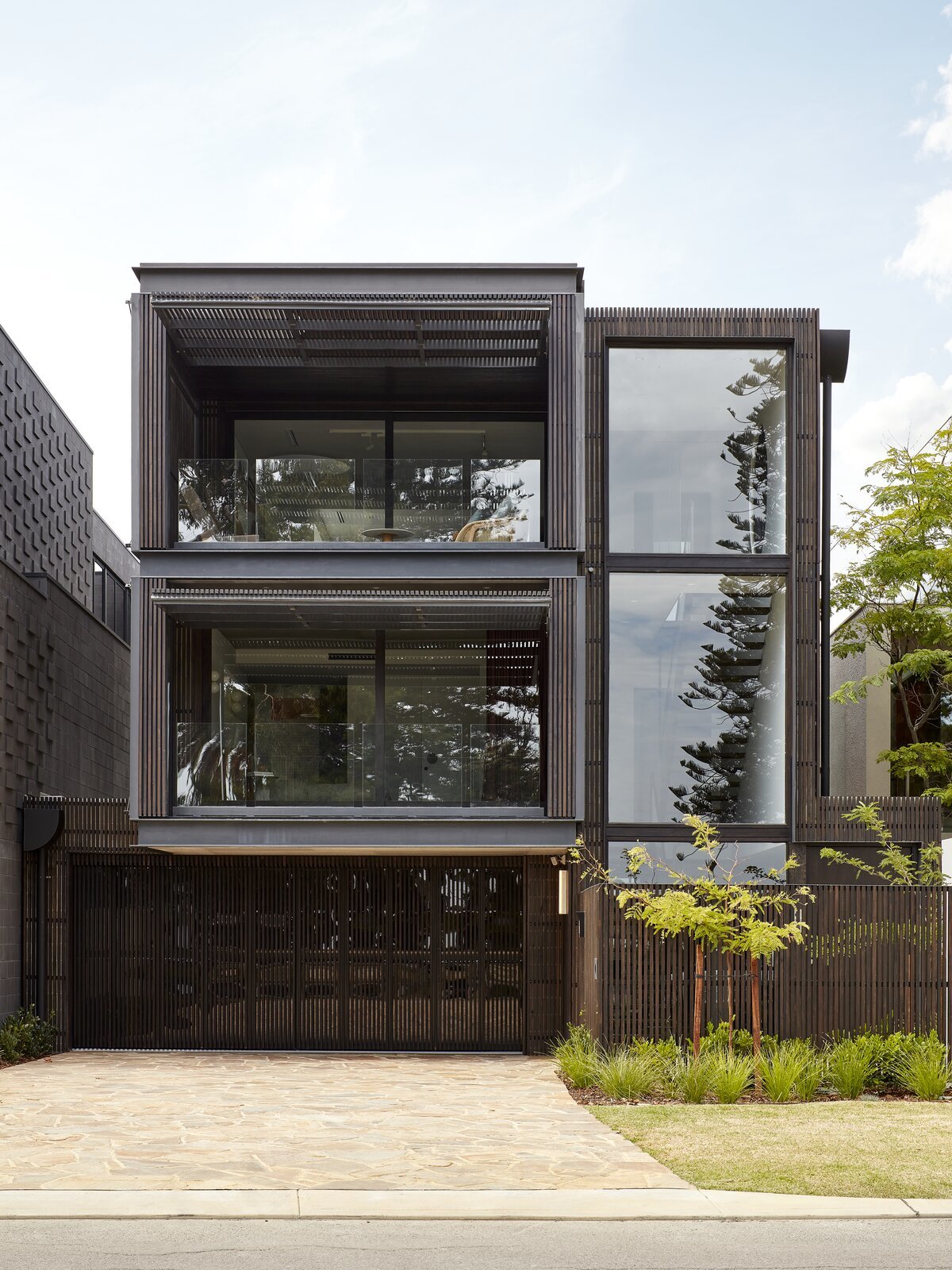
Fully open, the shutters jut straight out to become awnings, filtering light to the spaces within. The shutters recall historic Australian homes, as well. Those homes, says Salomone, often featured "a wide veranda and deep eaves with shading mechanisms to create useable outdoor spaces."
Along with the challenge of marrying a Japanese facade to their overall concept, State of Kin initially struggled with the home’s site, which slopes steeply towards Lake Monger. Eventually, the slope became a key opportunity to bring outdoor living and light deep into the home. 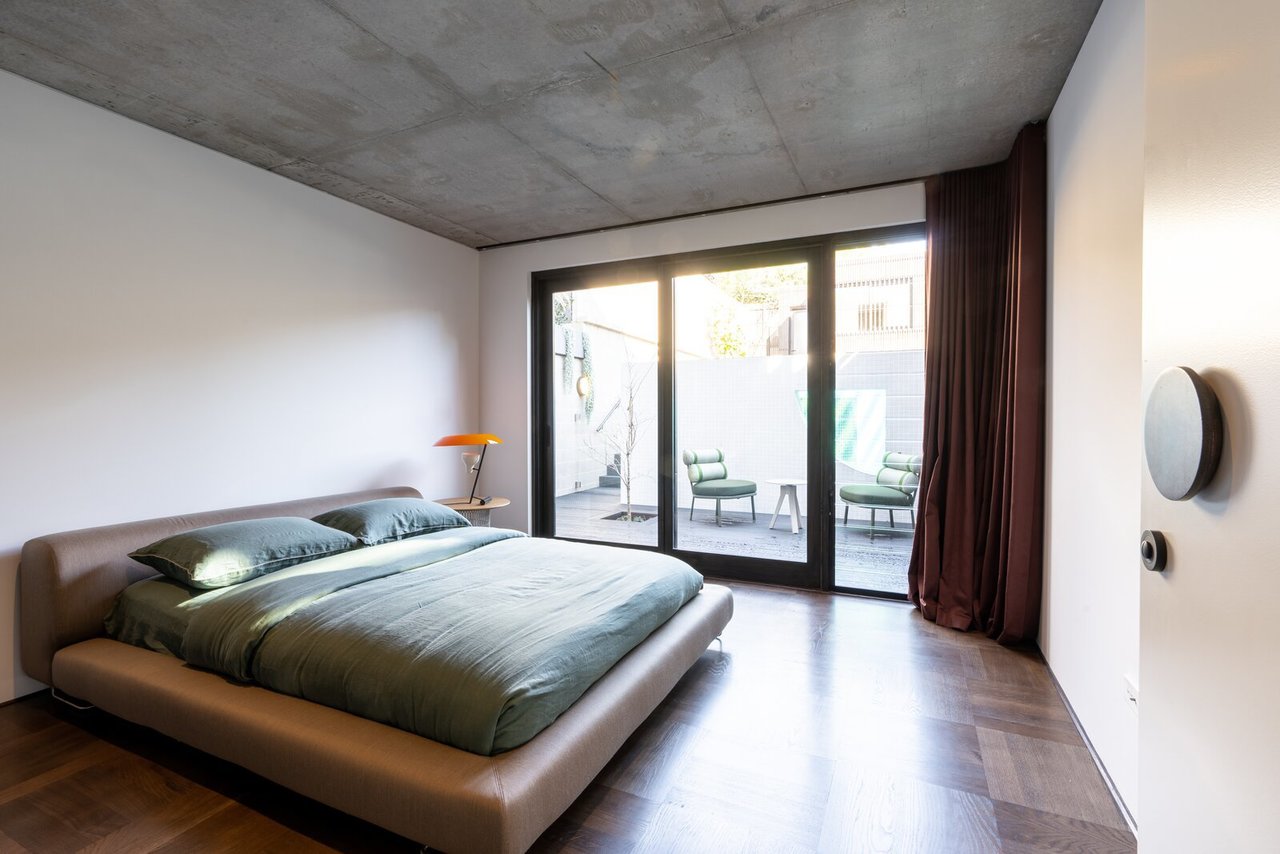
Strikingly, State of Kin used the slope to incorporate multilevel gardens and patios at the back of the house. This allows each of the first floor bedrooms to have its own private courtyard, including one with a cutaway peak into the double-height swimming pool. On the second floor, the living spaces take full advantage of the pool deck and dining area. 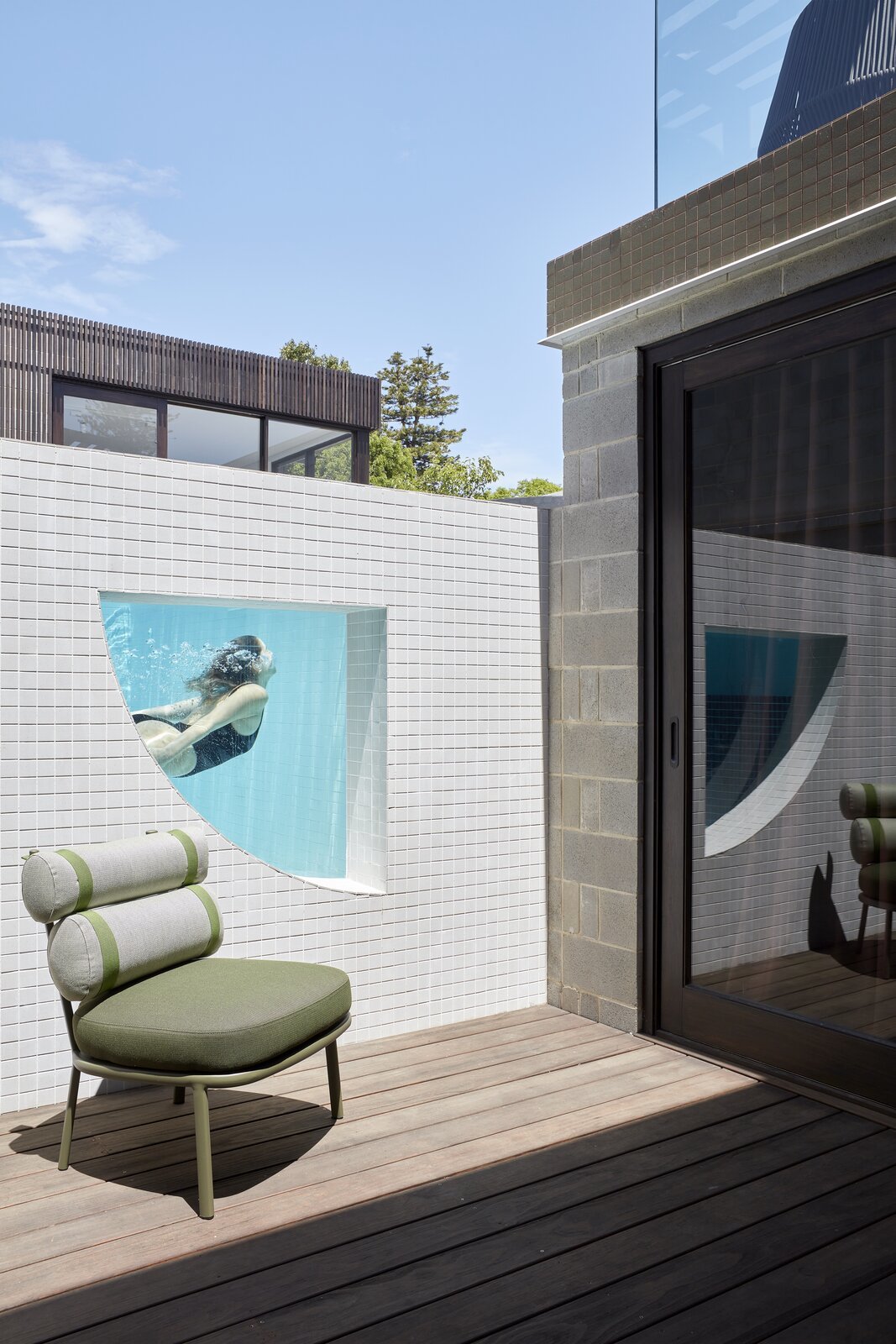
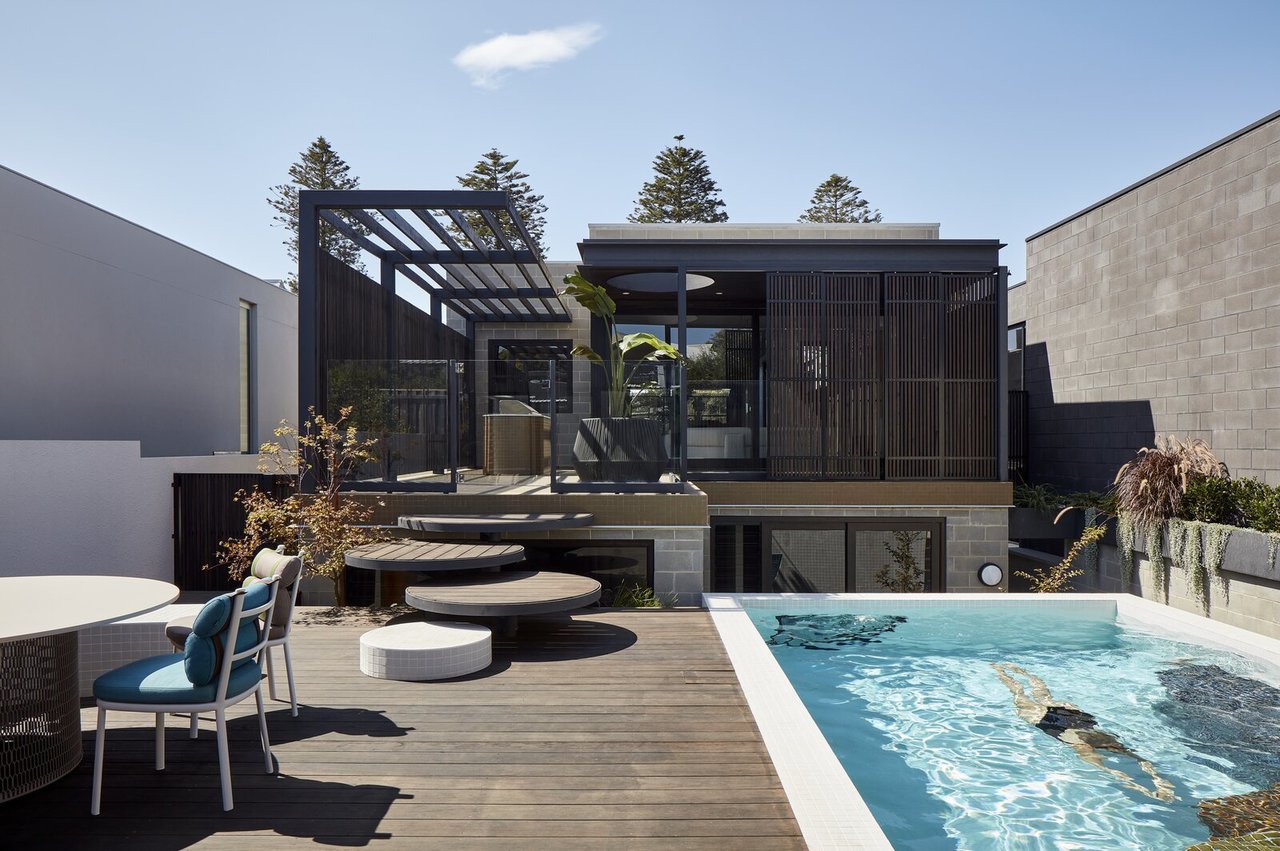
Finally, the ground floor has space for a six-car garage, a wine cellar, and an opening for a dramatic glass-encased stairwell. 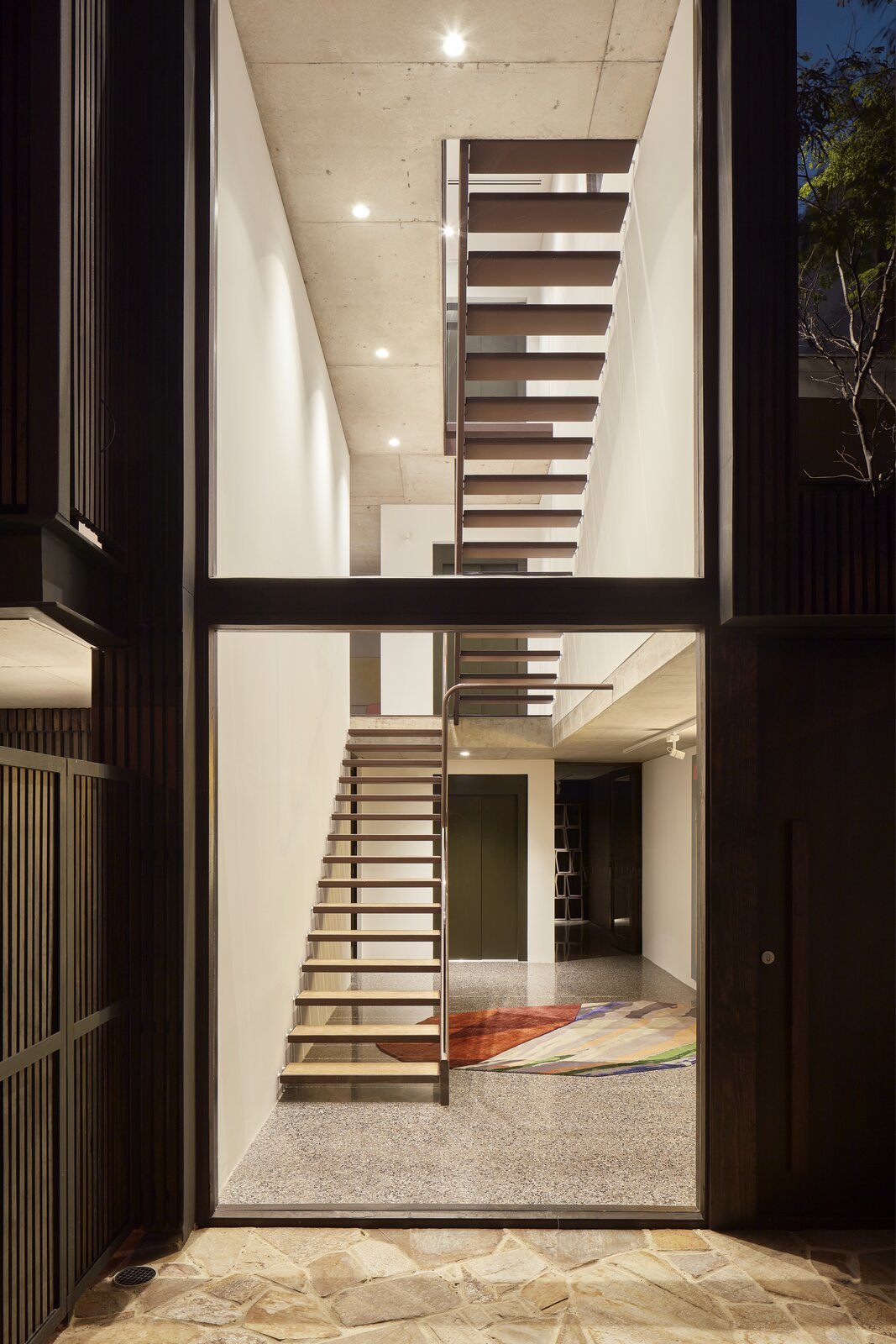
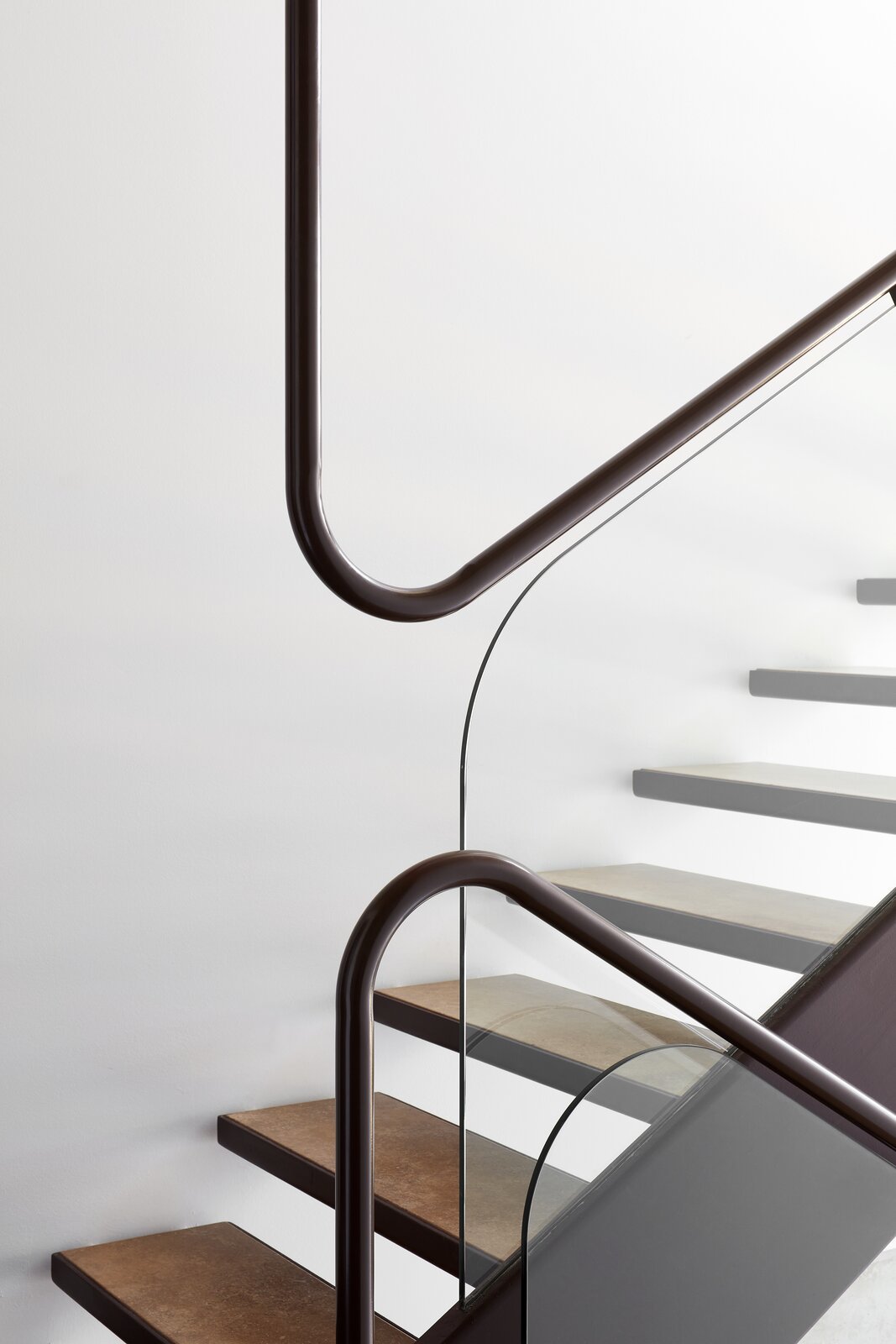
State of Kin built large retaining walls to keep the living spaces in the rear private. But the front of the house can be opened to wide views of Lake Monger, a historic heritage site traditionally known as Keiermulu to the Whadjuk Noongar peoples. 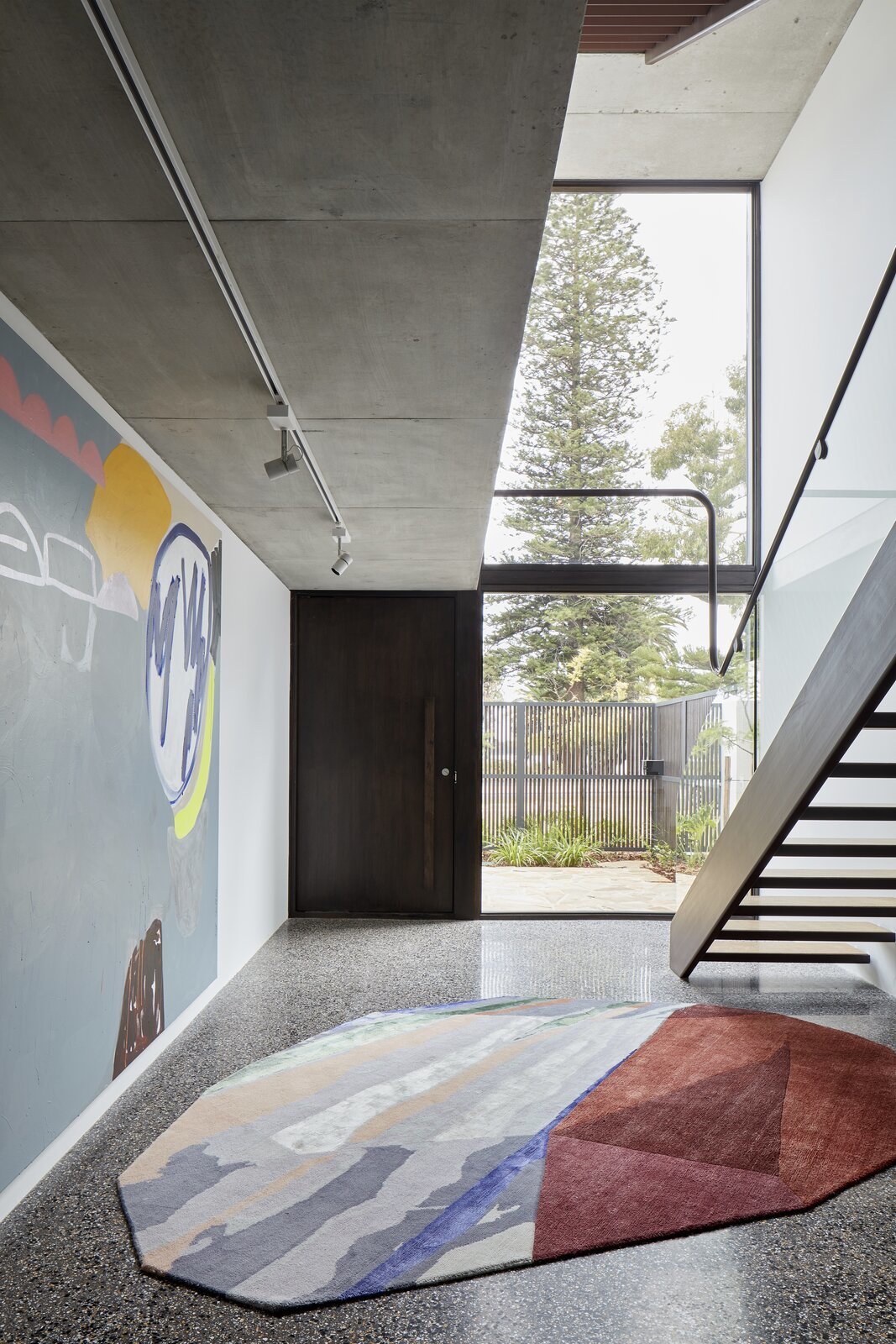
From the start, State of Kin knew the blank canvas of the walls-both the exposed concrete and the bright white-called for vibrant, oversized art. They were delighted to discover West Australian artist Elle Campbell fit their needs to a T. "We felt that Elle’s art suited the home perfectly," says Salomone. "It is vibrant, playful, and sparks a sense of joy."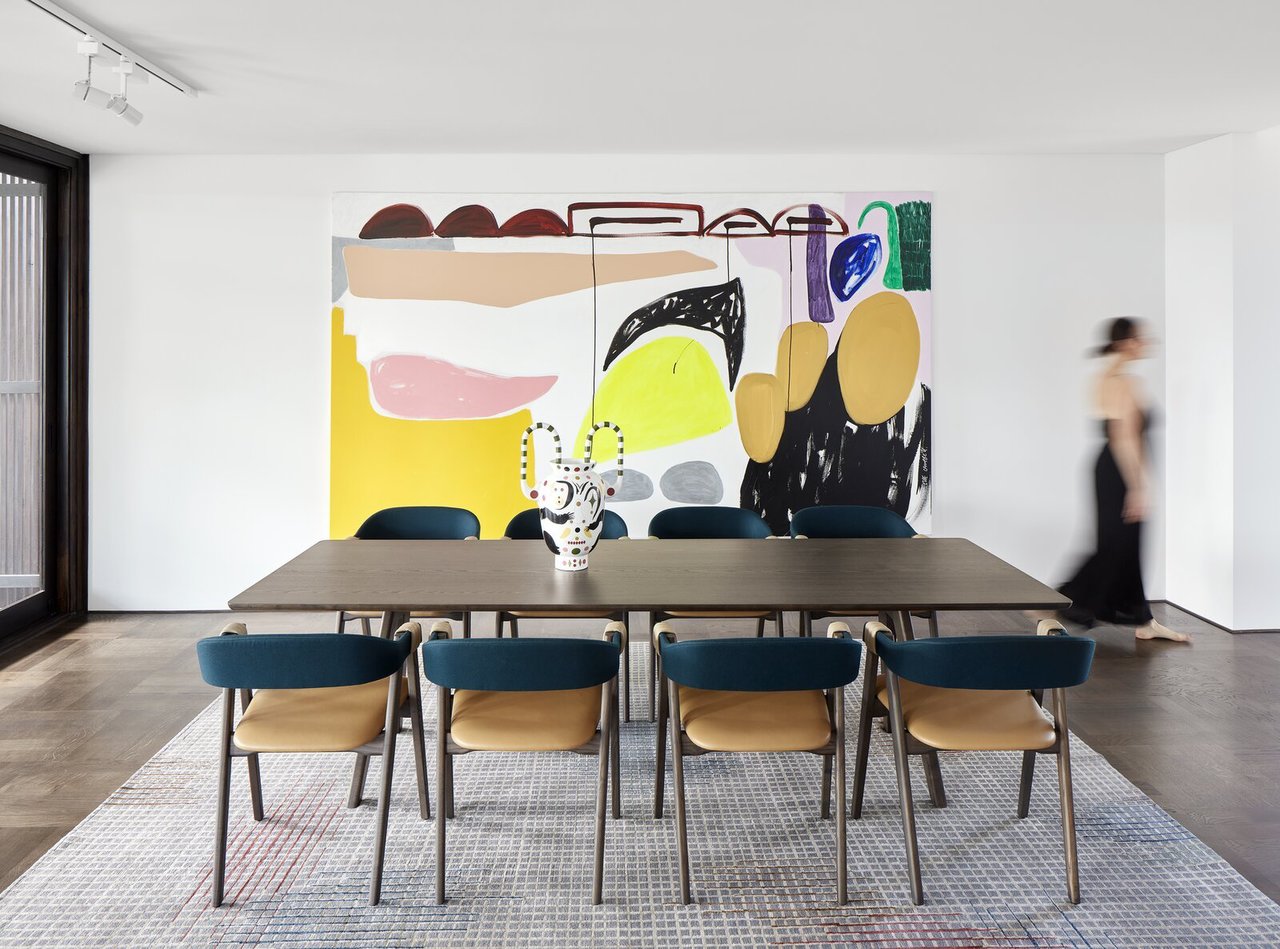
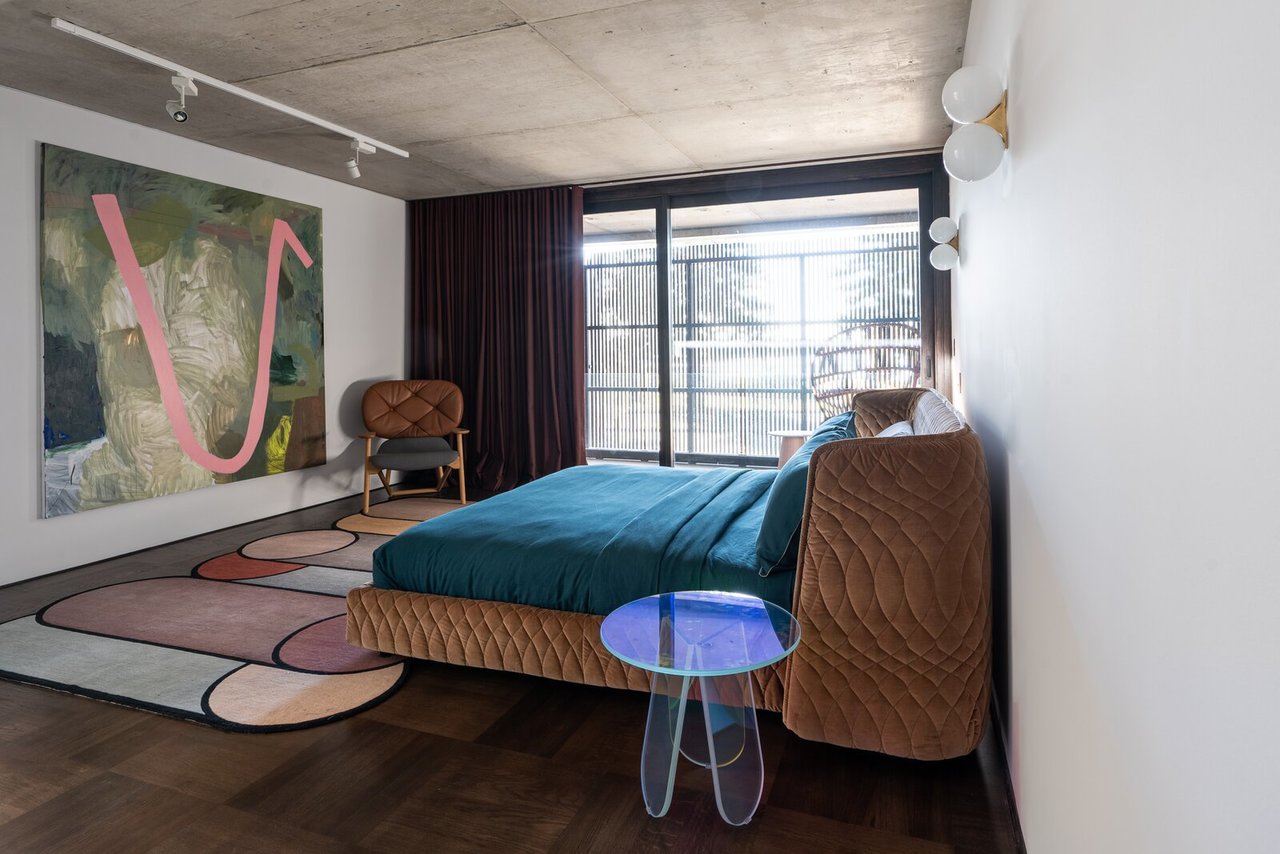
Like the artwork, the furnishings were chosen early in the process to counter the exposed concrete and dark wood with softer shapes, color, and textured surfaces. 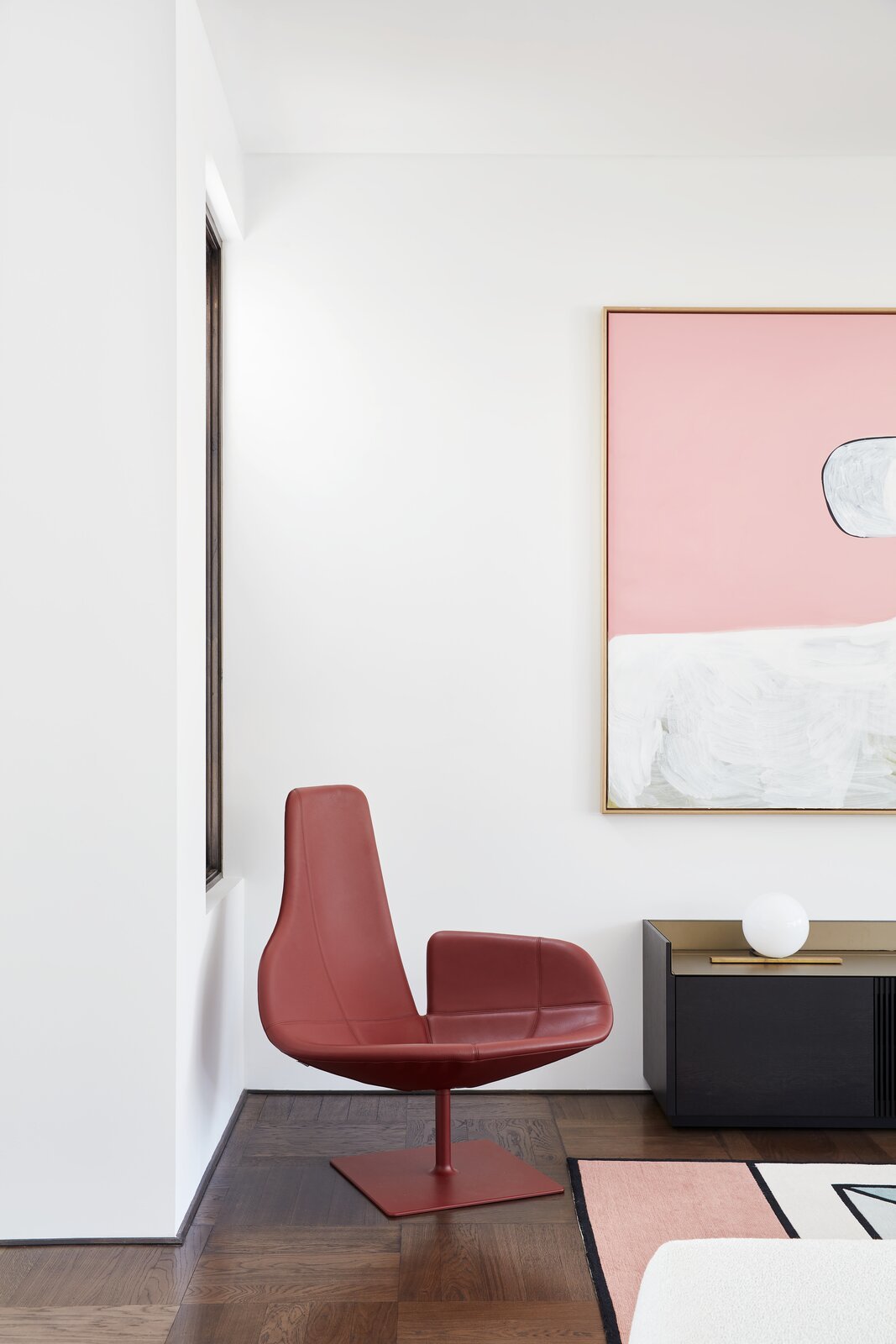
For the main living area, State of Kin worked with local furniture design company Mobilia. Together, they specified Spanish designer Patricia Urquiola’s new sofa to anchor the room. In a twist, the sofa takes its name from a Japanese word referring to stones rendered smooth by time and water, which are called gogan. "It is soft and organic and plays nicely against the hard lines of the architecture in this part of the home," says Salomone. 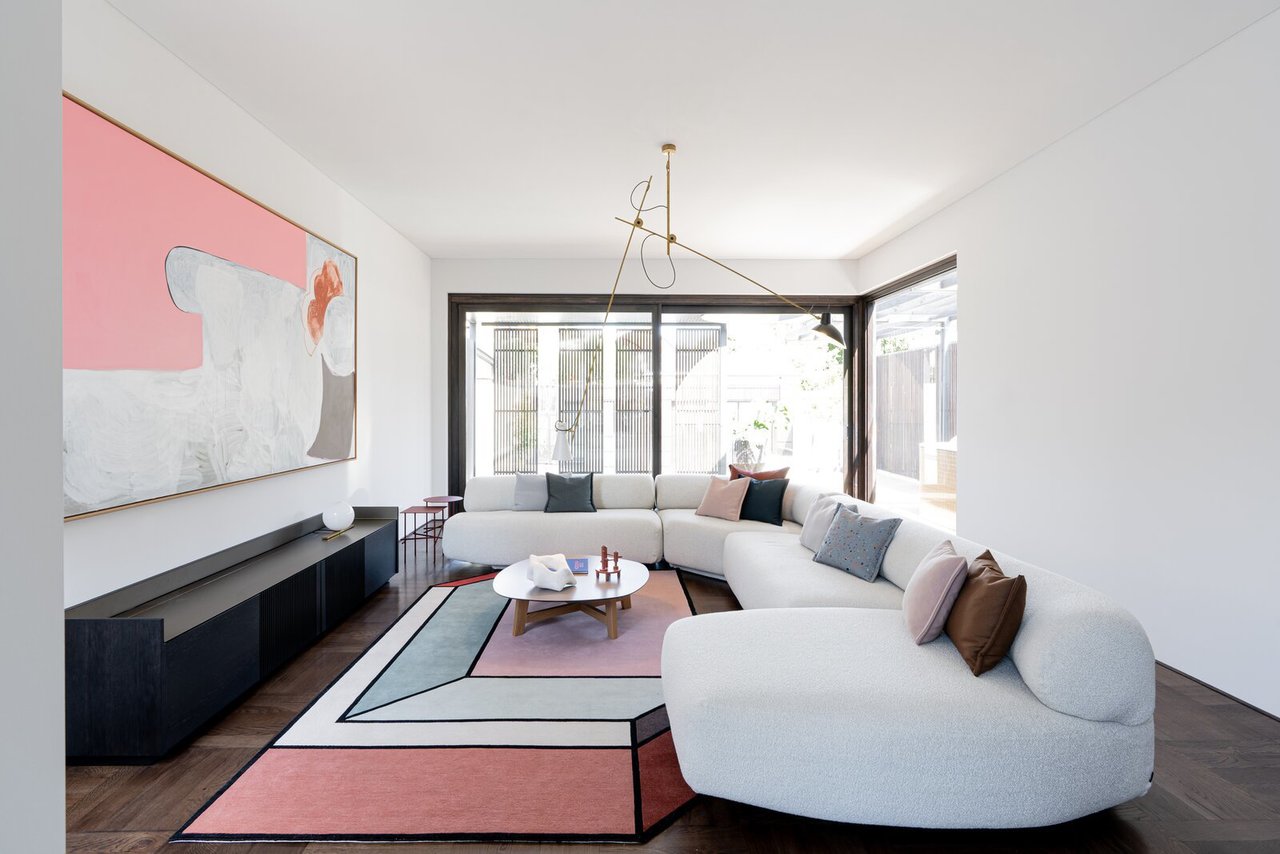
The team incorporated other subtle reminders of the Japanese theme into the project, with minimal furniture, low beds, and a large sliding screen to hide the understated kitchen.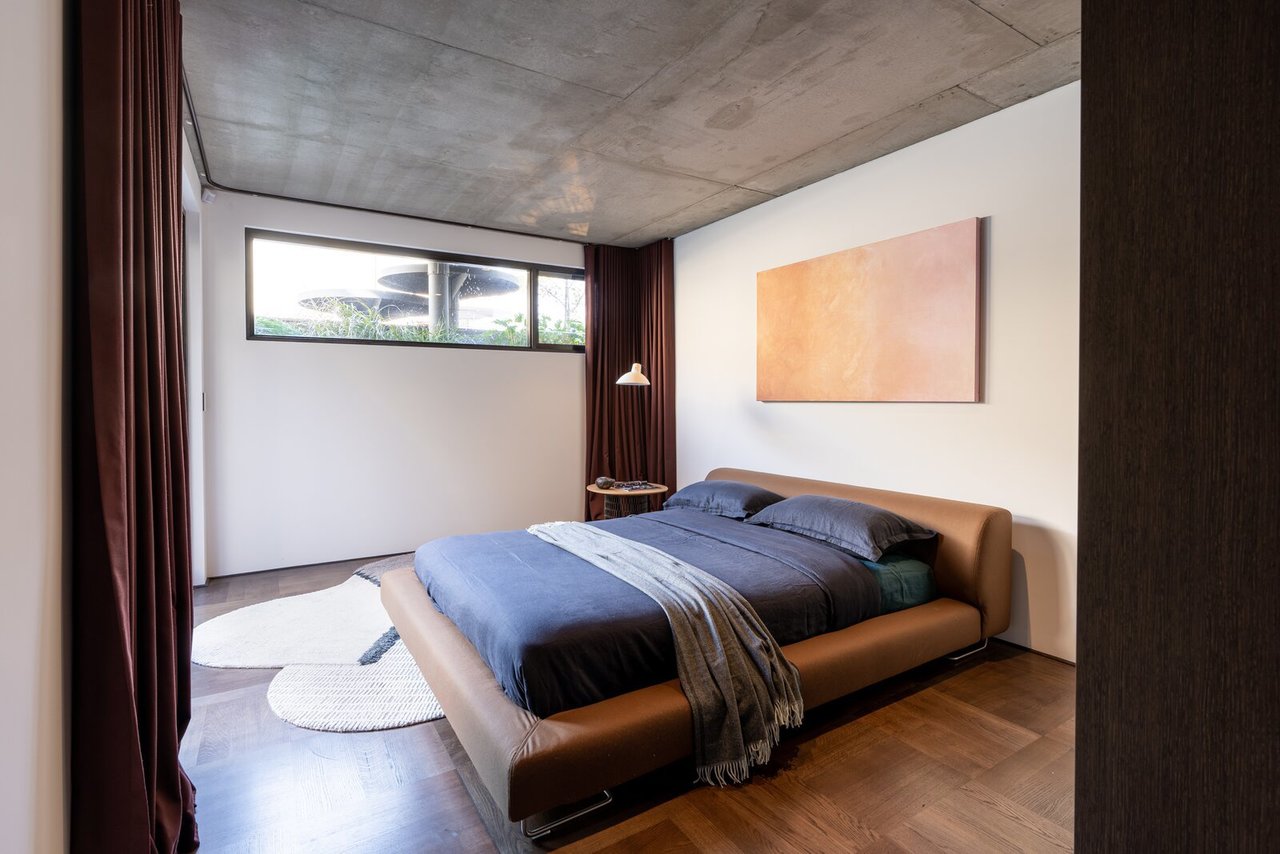
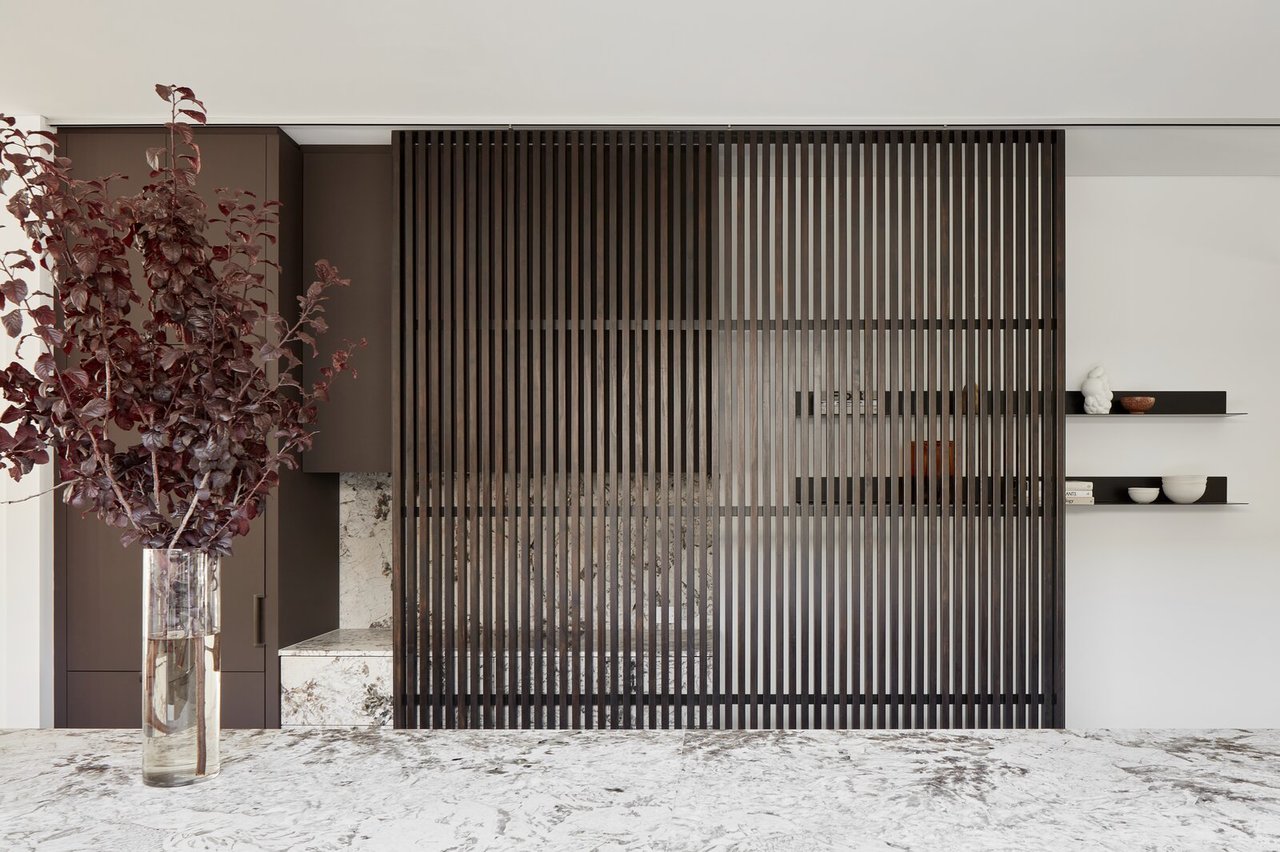
In the kitchen, exposed concrete ceilings are matched by the heft of locally-sourced granite, quartzite, and travertine countertops, but there is nothing muted about these stones. Densely ribboned, the kitchen island stands isolated in the middle of the room, its utility easily mistaken for art. 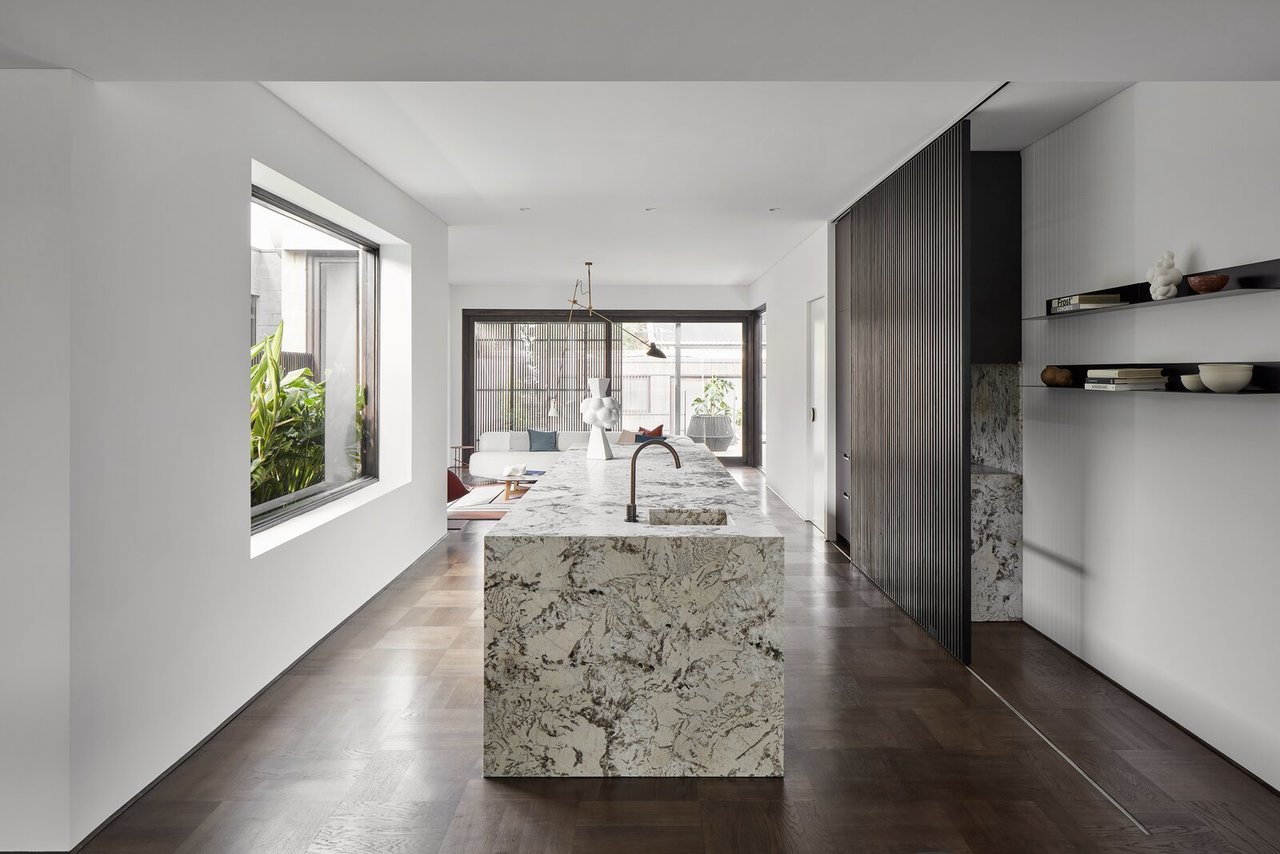
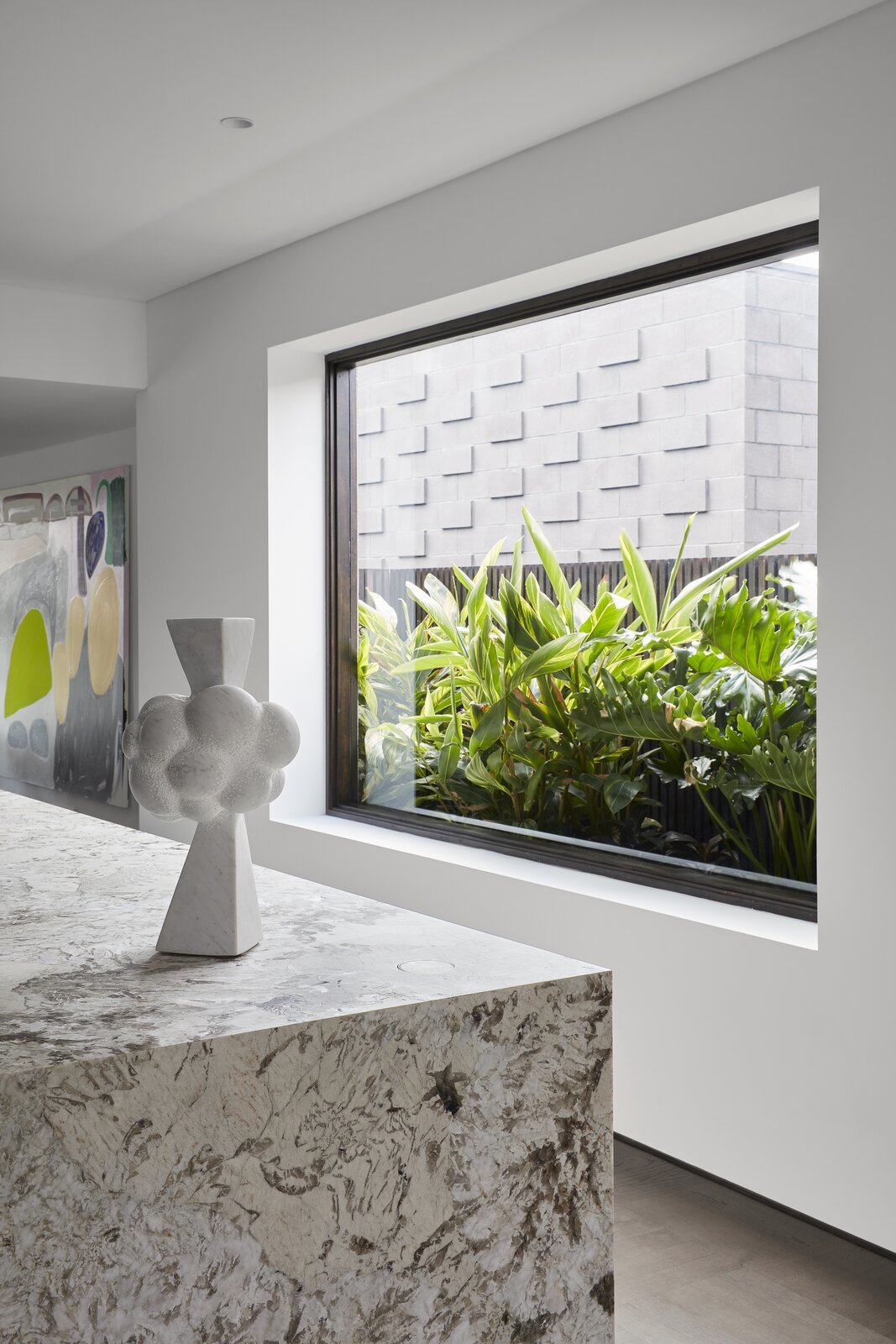
When choosing what shades would go into the home's color palette, the design team drew heavily on the Western Australian landscape. "We looked to the Pindan red dirt of the Northwest, the luminous white beaches, the dusty eucalyptus greens," says Palomone. In the wet areas, the team used terra-cotta grout to offset the simple grid of Sugie tiles on the floors and walls.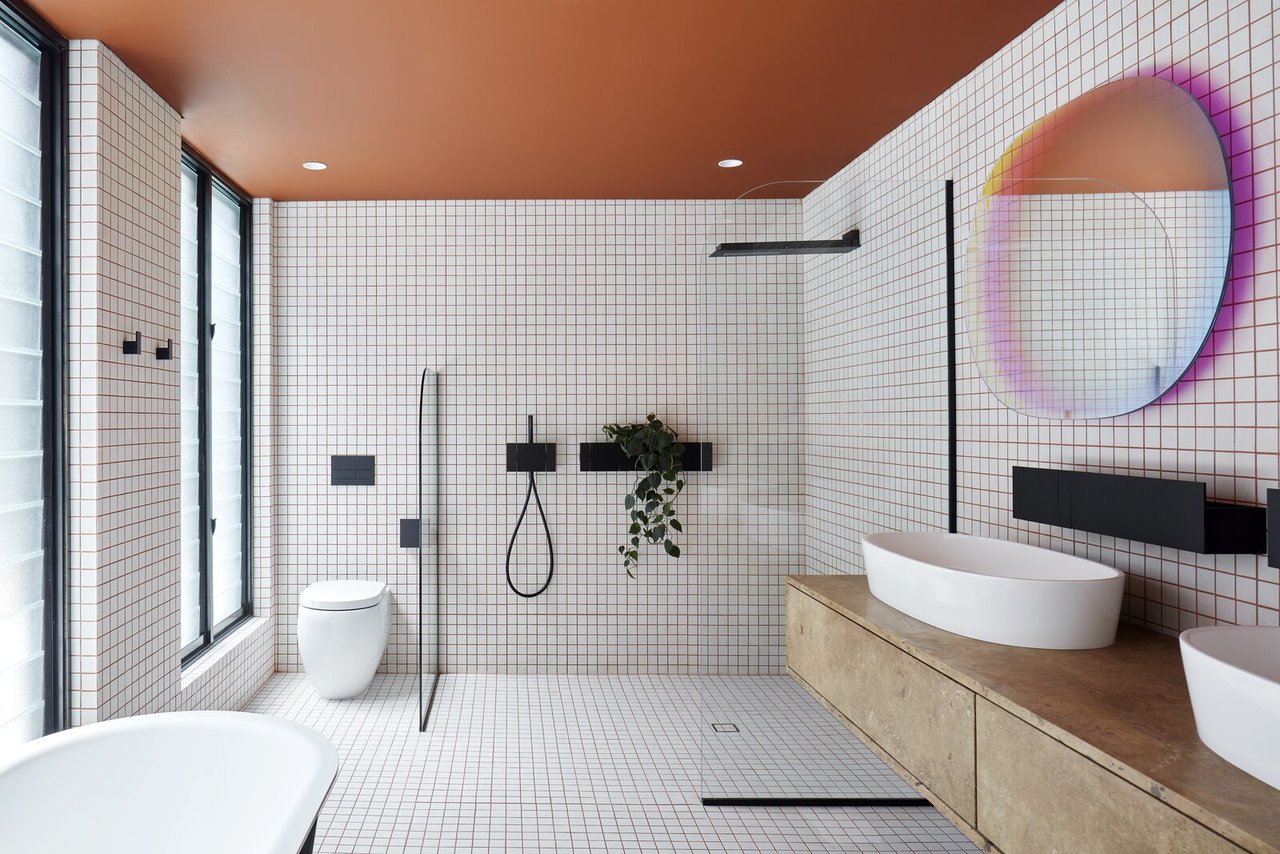
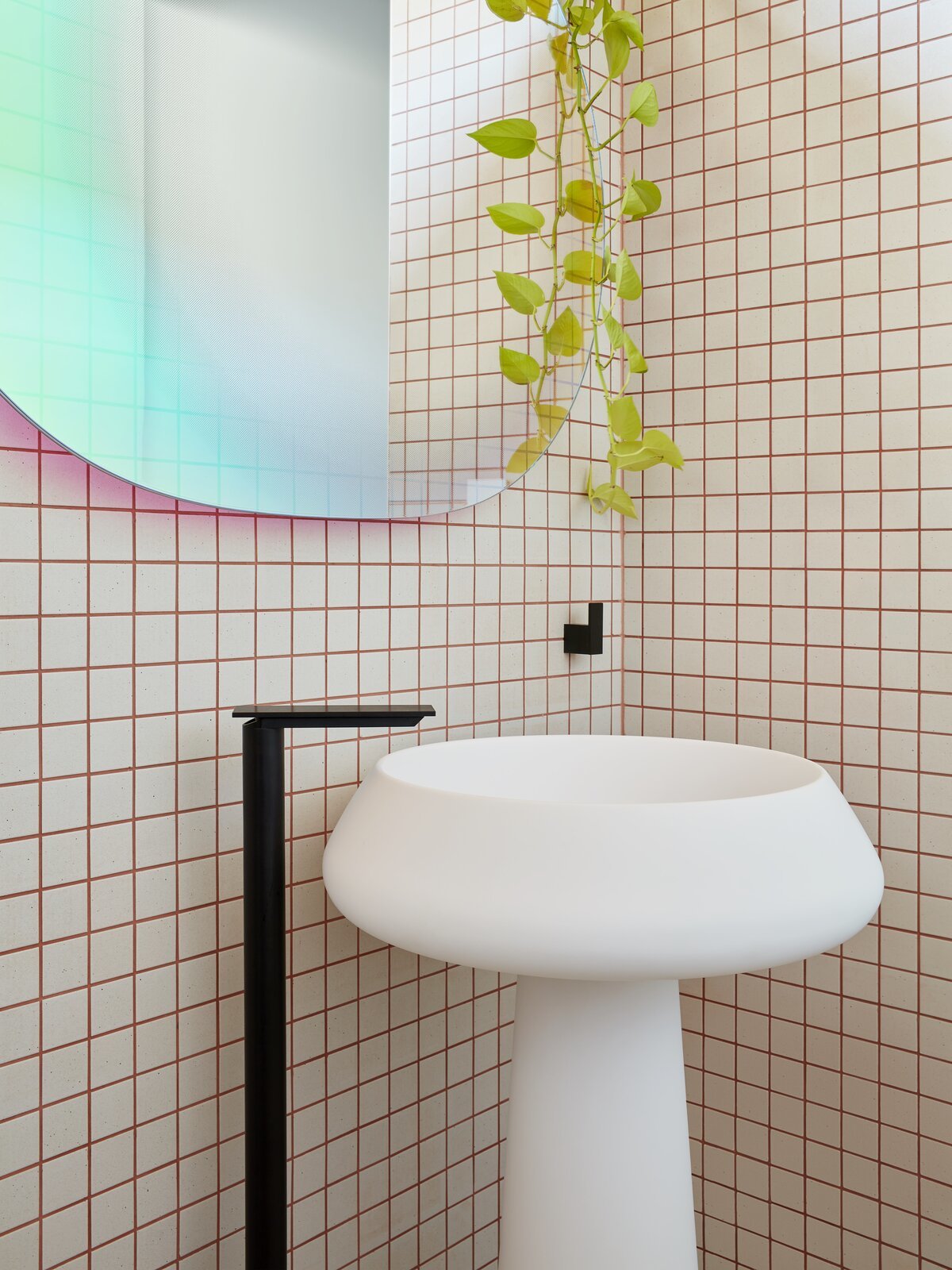
One of the small, bedroom patio gardens captures the mixed-material style of the interior in a more understated way: An unpainted concrete block wall, a whitewashed brick wall, and dark-stained decking all contrast with the subtle gray-greens and pale pinks of the soft foliage and plump green chair cushions. 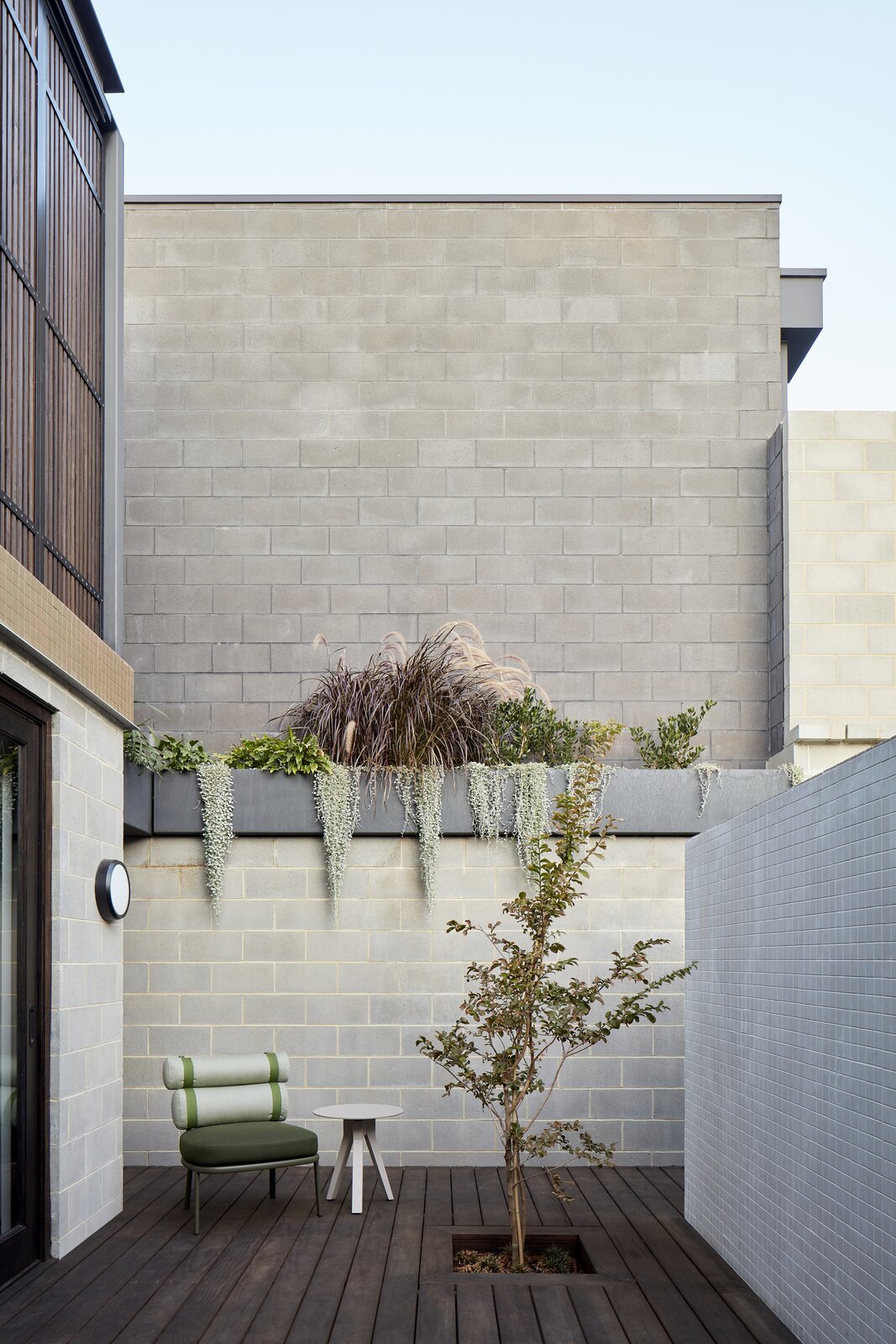
The wooden steps leading to the pool deck, and the rounded underwater steps in the pool play complement the rounded sofas inside. 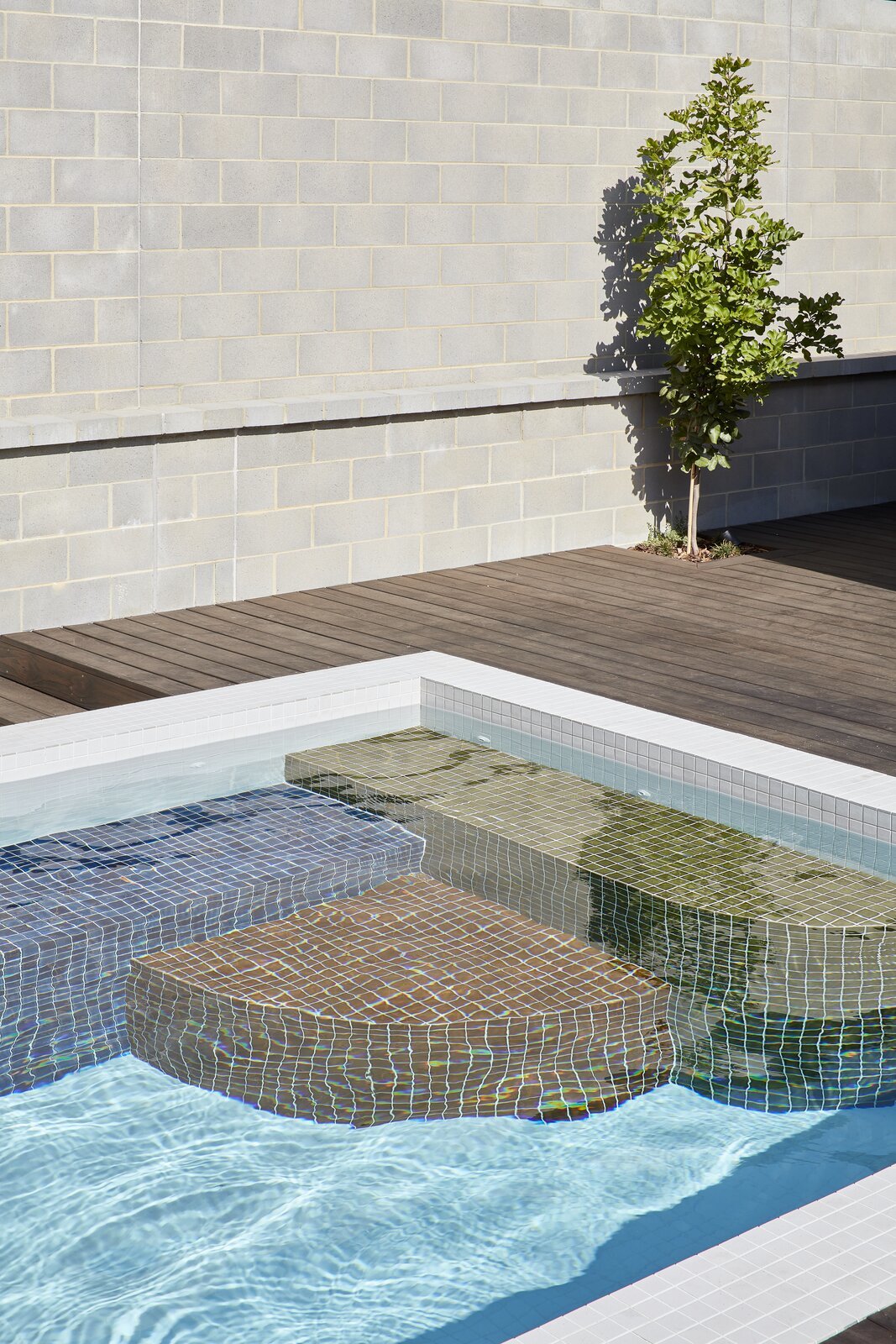
"We have heard ‘Milan apartment’, ‘Japanese pavilion’, ‘Slim Aarons-style 70’s glamour’, among others, in reference to this house" says Salomone. "We really love the way that a visitor will project their own history, experiences, and style into their understanding of it."
