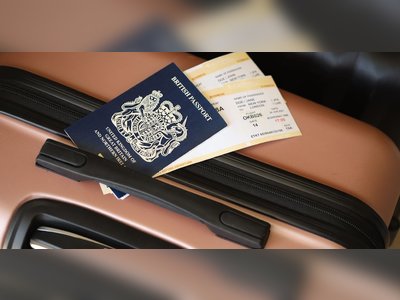
Progress of ESHS redevelopment project ahead of schedule - RDA
Chief Executive Officer (CEO) of the Recovery & Development Agency (RDA), Anthony McMaster said the Elmore Stoutt High School Redevelopment Project is well ahead of schedule and will be completed by the start of the new school year in September, as promised.
The four buildings are being constructed by Quality Construction Limited – Technical Block, Metro Construction Limited – Classroom Block North, Autland Equipment Company Limited – Classroom Block South, and Sunleaf Construction and Northam Construction in a joint venture on the Administrative Office Block.
In giving a tour and update on progress to the Premier Dr Natalio Wheatley and several other government officials recently, McMaster said the project began on April 4 and the construction companies have been working overtime to ensure the project remains on schedule.
“So, yes, we are on target. As a matter of fact, we are not on target. We are ahead of target. If my memory serves me right, two of the buildings are about a week and a half ahead of target and the building in the front, despite them running blocks, they are three weeks and a half ahead of target,” the CEO said.
He said if any challenges were to occur, he would be getting the windows and doors in time for installation as the current state of the world means there might be some delays. However, McMaster said his team is working to ensure the challenge does not pose a problem for the construction teams.
“One of the challenges we foresee, and we are trying to mitigate is items such as windows and doors [being shipped on time]… Apart from that, construction-wise, we anticipate that the structures will be up, and they will be prepared for the windows and doors before the actual need to be in based on schedule,” McMaster added.
The CEO also gave an update on the design of the building noting they are constructed to accommodate students and visitors who are physically disabled.
“At the admin building, I made mention of the access ramp that allows people to come into the admin building. Once you get through to the admin building from the access ramp, you get across it is one-floor level. You can access the admin building, Block B North and South and then when you are coming over to Block C. For those who have physical challenges, an access ramp is also put in there. The students will also have access to the buildings so there will be no disadvantage to disabled persons,” McMaster said.
He noted the technical block has classes designed side by side and all the rooms except for the auto-shop are the same sizes. He said the auto shop is bigger to accommodate the car lift as well as vehicles inside the classroom.
The CEO also mentioned that the two main buildings will have 30 classrooms — five on each floor. The technical block will have eight classrooms with the administrative building containing all the offices of the admin staff.
In giving a tour and update on progress to the Premier Dr Natalio Wheatley and several other government officials recently, McMaster said the project began on April 4 and the construction companies have been working overtime to ensure the project remains on schedule.
“So, yes, we are on target. As a matter of fact, we are not on target. We are ahead of target. If my memory serves me right, two of the buildings are about a week and a half ahead of target and the building in the front, despite them running blocks, they are three weeks and a half ahead of target,” the CEO said.
He said if any challenges were to occur, he would be getting the windows and doors in time for installation as the current state of the world means there might be some delays. However, McMaster said his team is working to ensure the challenge does not pose a problem for the construction teams.
“One of the challenges we foresee, and we are trying to mitigate is items such as windows and doors [being shipped on time]… Apart from that, construction-wise, we anticipate that the structures will be up, and they will be prepared for the windows and doors before the actual need to be in based on schedule,” McMaster added.
The CEO also gave an update on the design of the building noting they are constructed to accommodate students and visitors who are physically disabled.
“At the admin building, I made mention of the access ramp that allows people to come into the admin building. Once you get through to the admin building from the access ramp, you get across it is one-floor level. You can access the admin building, Block B North and South and then when you are coming over to Block C. For those who have physical challenges, an access ramp is also put in there. The students will also have access to the buildings so there will be no disadvantage to disabled persons,” McMaster said.
He noted the technical block has classes designed side by side and all the rooms except for the auto-shop are the same sizes. He said the auto shop is bigger to accommodate the car lift as well as vehicles inside the classroom.
The CEO also mentioned that the two main buildings will have 30 classrooms — five on each floor. The technical block will have eight classrooms with the administrative building containing all the offices of the admin staff.










