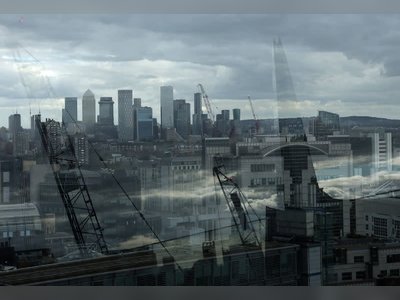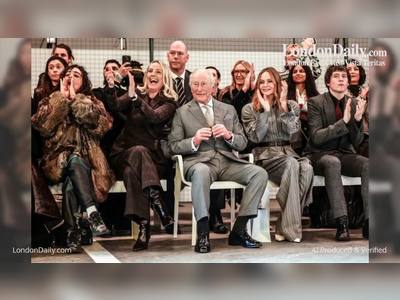
These Beachy Digs in Melbourne Explore the Yin and Yang of Form, Texture, and Color
For their new Melbourne dwelling, the client-the founder of Coastal Living, a popular lifestyle and furnishings company on Victoria’s Mornington Peninsula-had a few ideas for what they wanted in a home: a "future-proof" design with spaces for business and entertaining, private areas for family life, and rooms that would connect physically or at least visually to the outdoors. 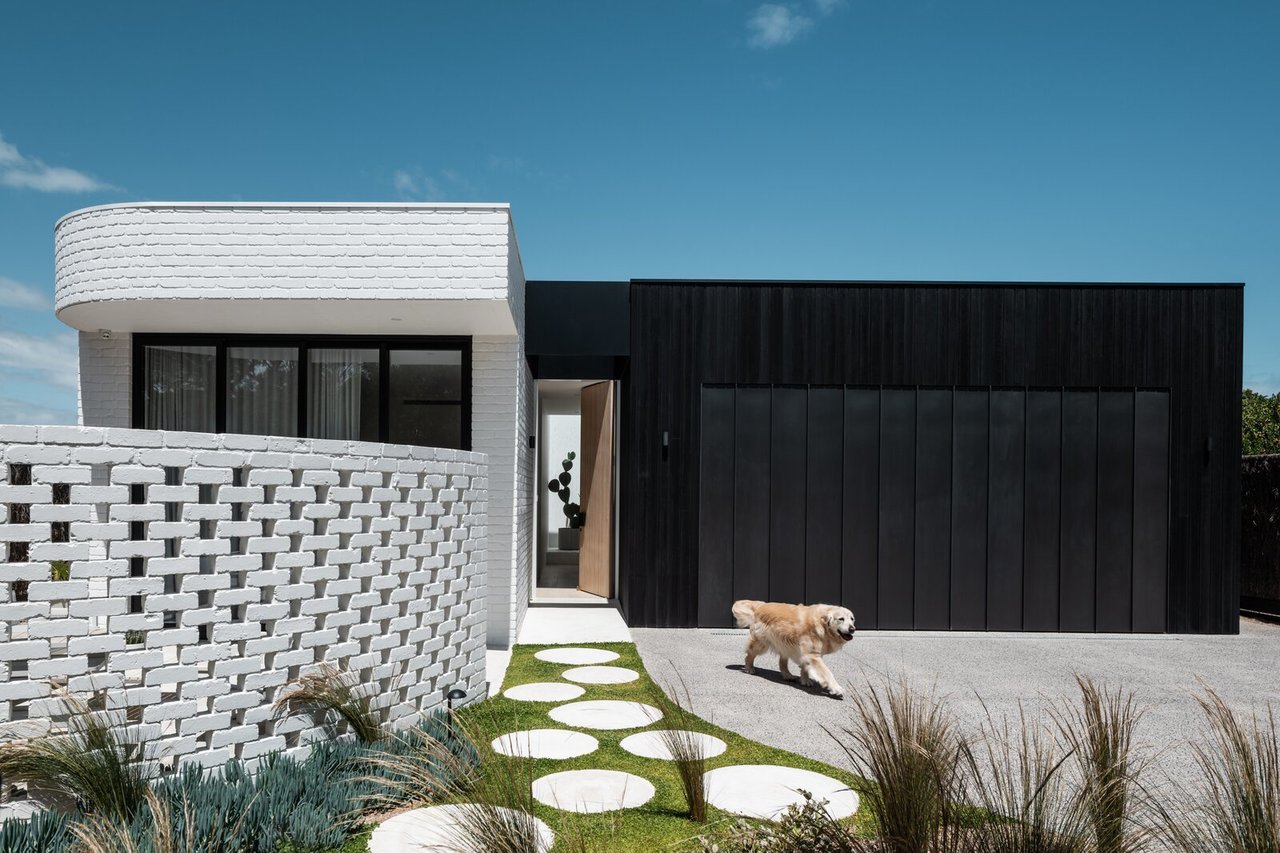
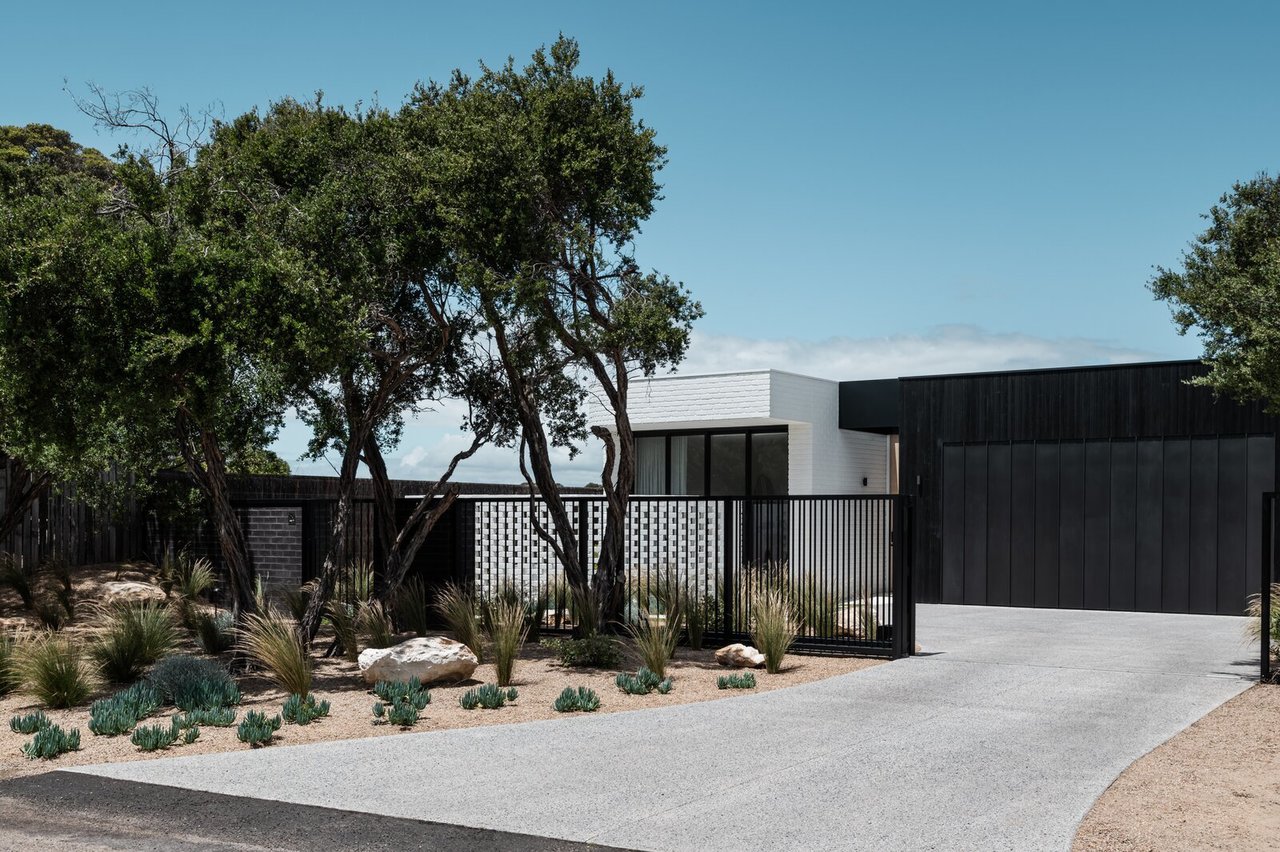
To bring those elements to life, Mim Design began by imagining a series of pavilion-like rooms connected via short stairways. Half of the front elevation of the home recalls Palm Springs midcentury design, and the other half reflects an unassuming modern minimalism. The resulting yin-yang facade effuses a balanced calm. "Finding beauty in contradiction ensures a sense of harmony," says principal of Mim Design, Miriam Fanning.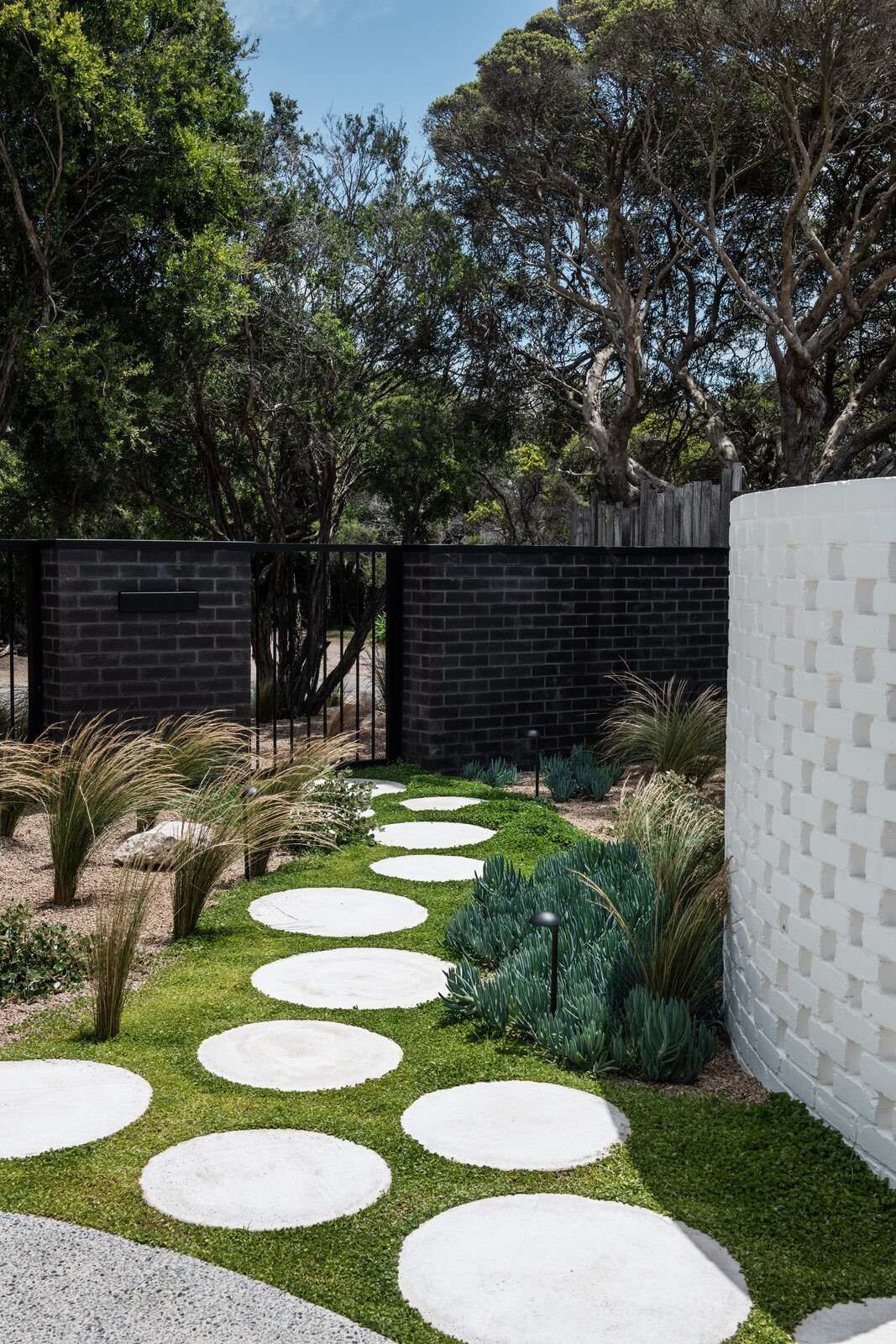
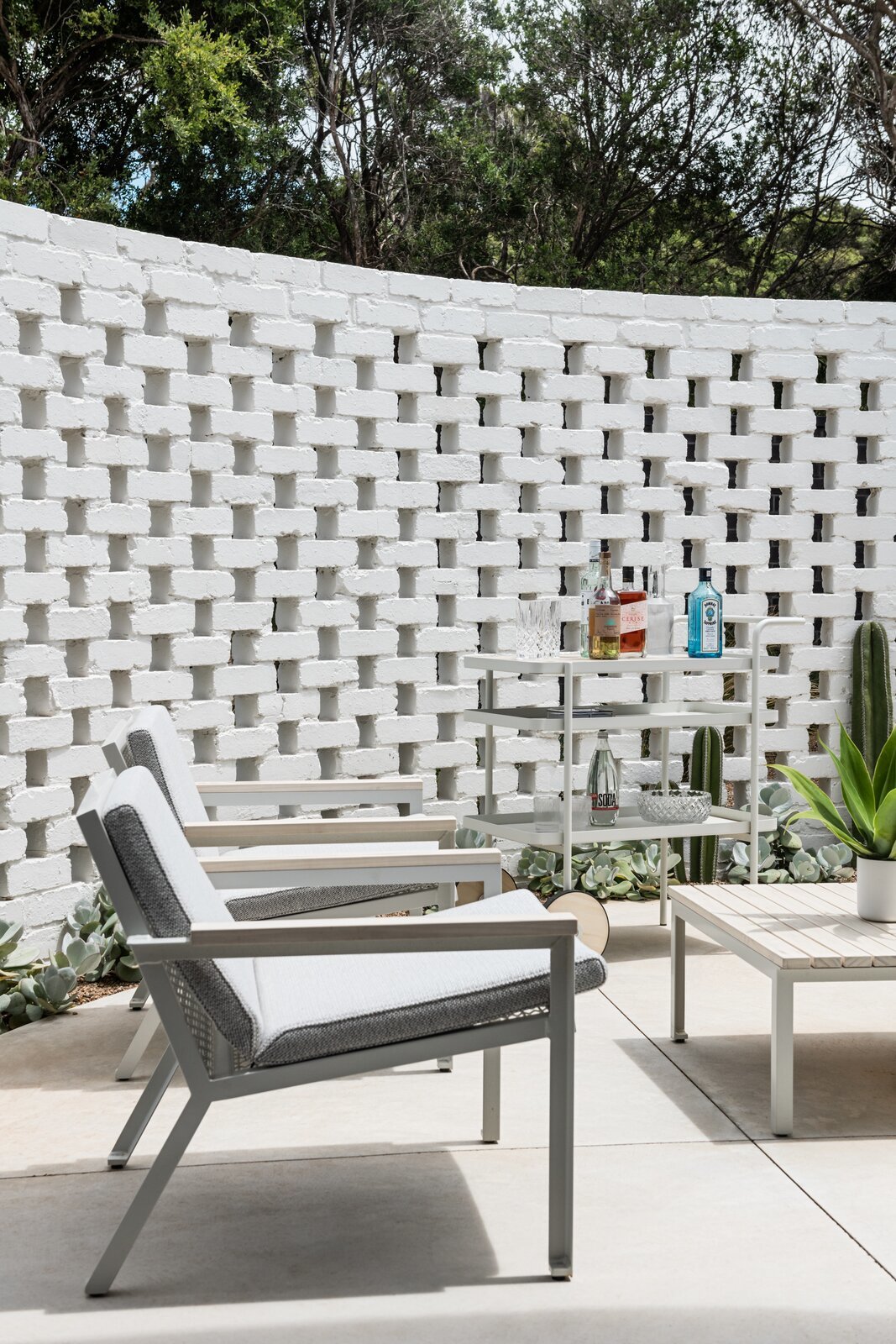
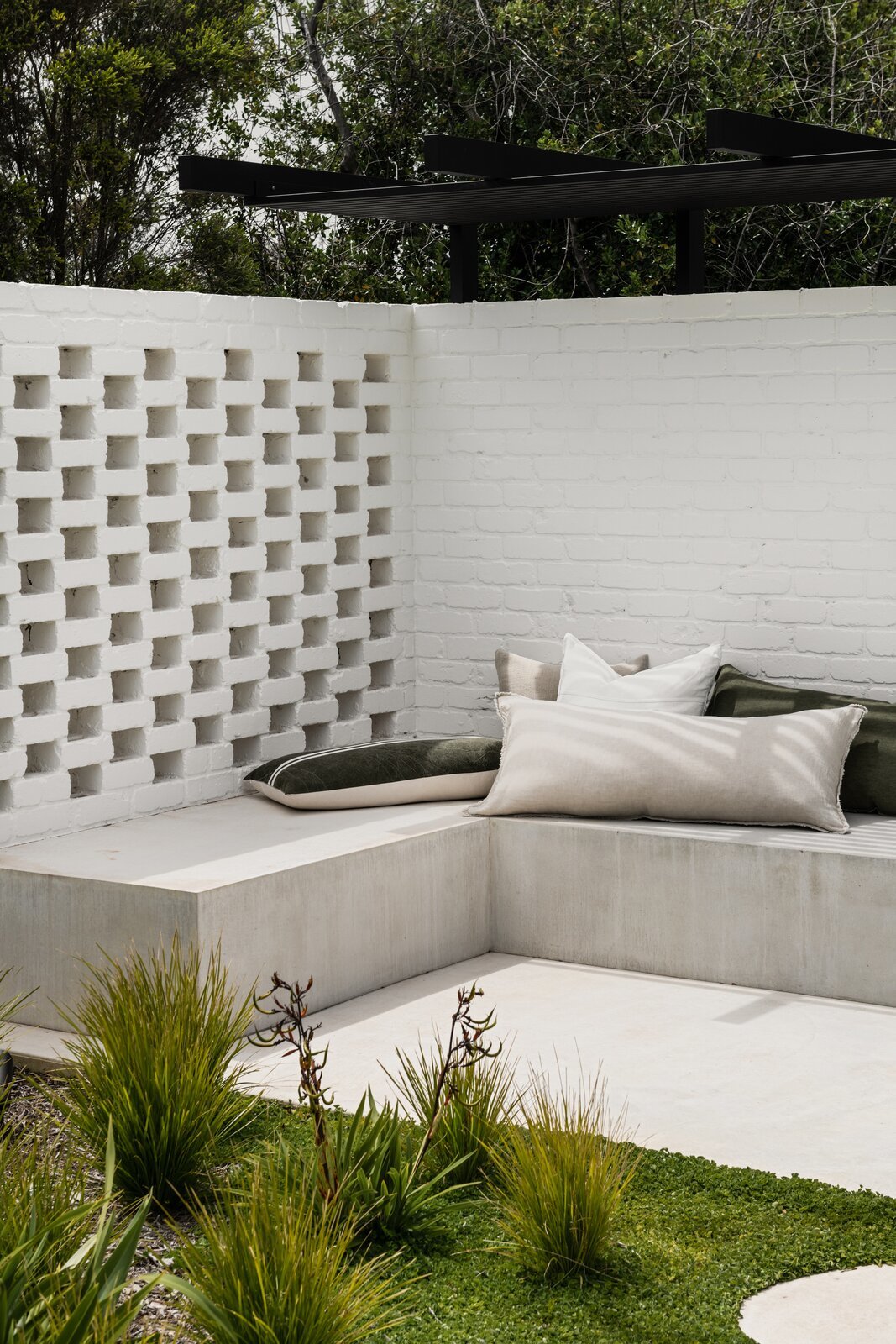
The Palm Springs–inspired half of the home features a curved wall of breeze blocks painted white that hides an intimate courtyard. An array of succulents and cacti, and a bar cart and lounge chairs from the Coastal Living collection add the perfect finishing touch to the vintage vibe. Whimsically placed concrete stepping stones skirt the wall, adding a playful moment between the two halves of the home.
Contrasting in form, material, color, and style, the right half of the facade mimics the black-charred look of shou sugi ban. Instead of treated timber, however, the architects kept with local bushfire regulations by implementing highly durable, non-toxic zinc cladding. The contrasting styles of rough white brick and black vertical siding create a funnel to the entryway. 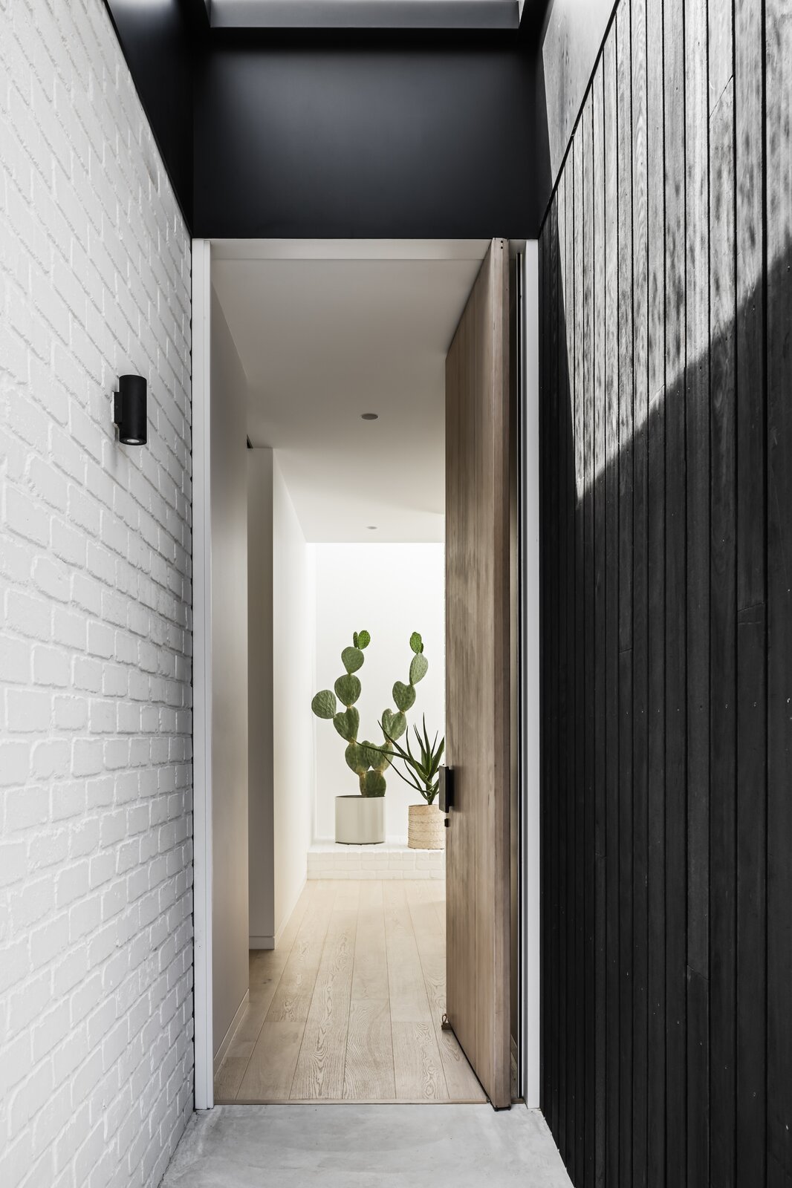
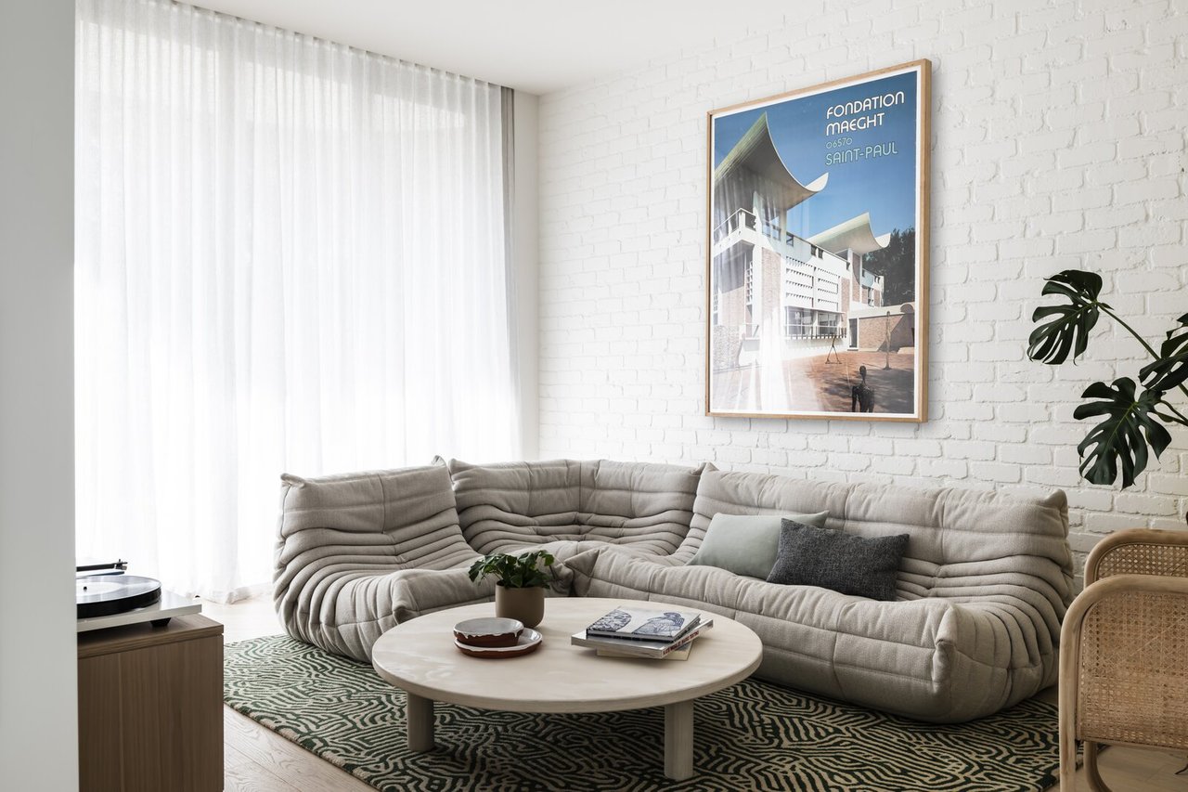
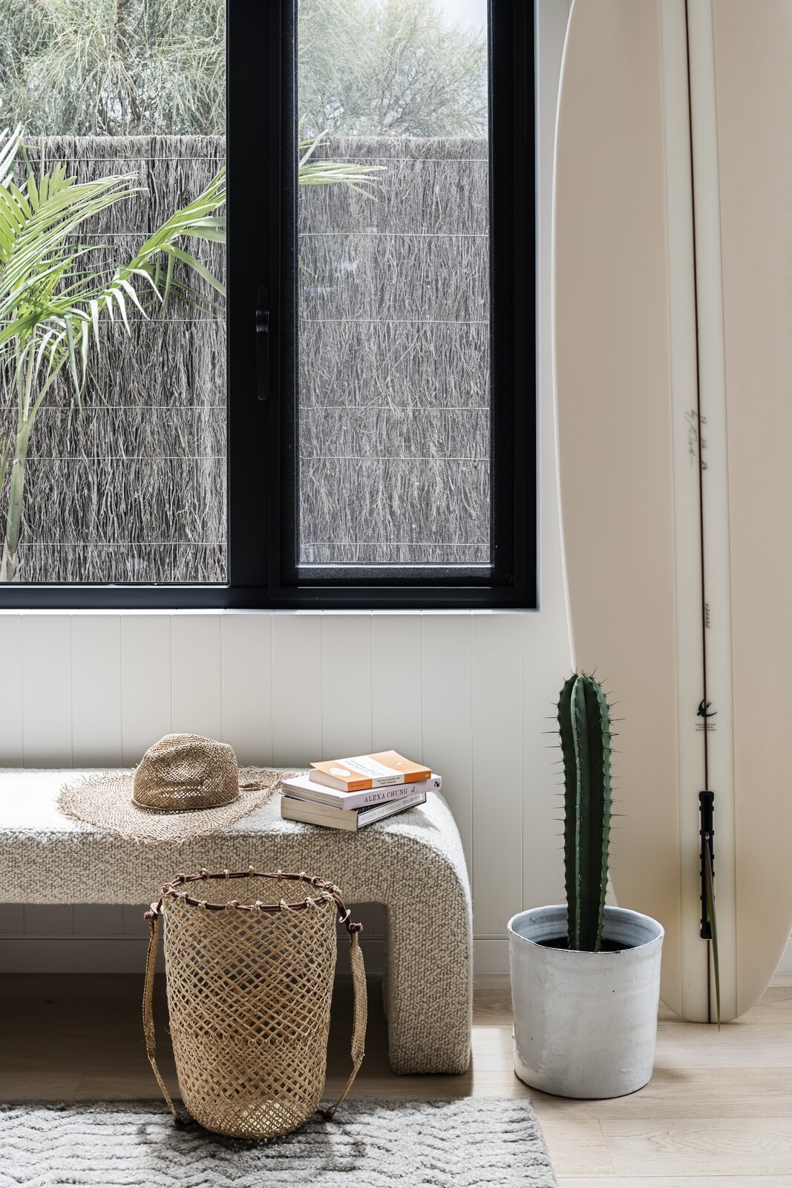
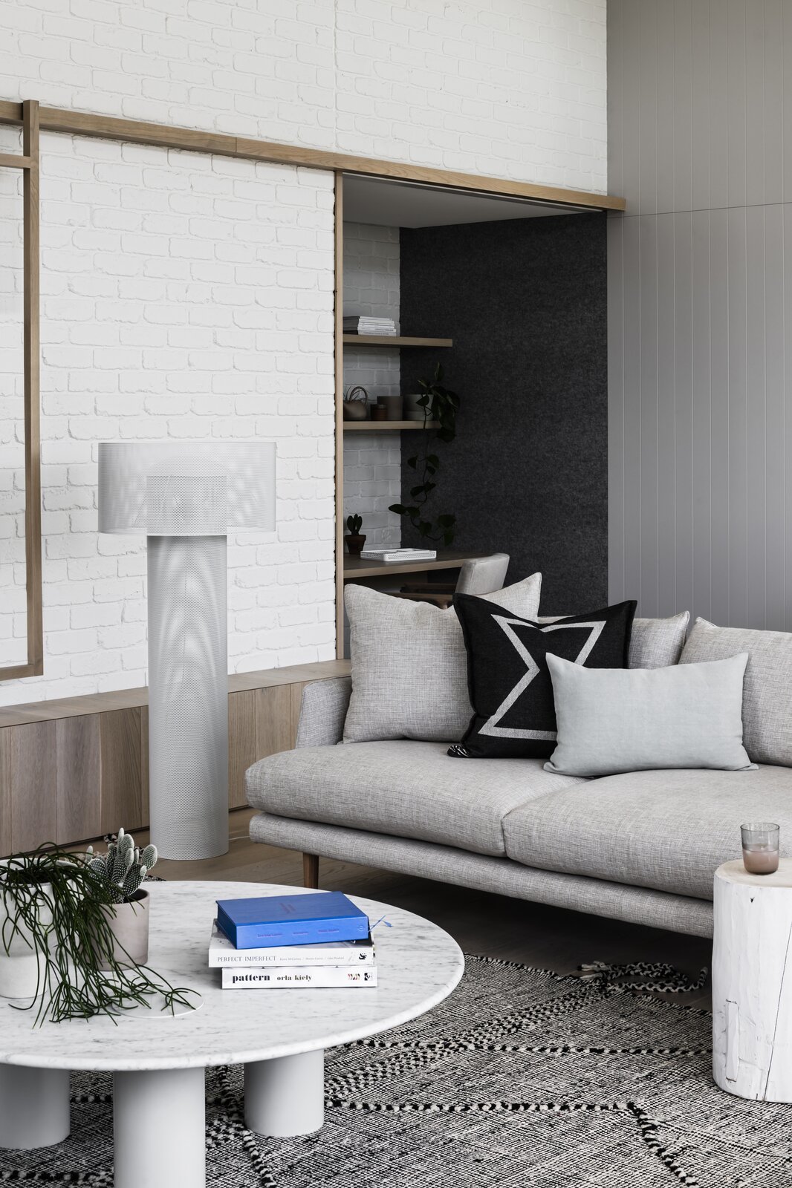
Inside the home, midcentury and minimalist stylings continue, thanks to collaboration from Coastal Living. "The company is known for its effortless style and use of neutral tones, texture, and timbers," says Fanning. "We reflected that throughout this project in the seamless integration of architecture, interior design, and furnishings." With a neutral palette, and a generous amount of white paint and natural light, the rooms exude a simple calm.
Still, they are never dull: Each room contains elements of the client’s current collection—a Miffy Lamp; a blue surfboard; a book by Karen McCartney, Perfect Imperfect-to add depth, intrigue, and family character.
In addition to the personalized, quirky decor, the interiors play with both texture and scale. In the living room alone are walls of matte-painted brick, exposed brick, black steel-edged glass, and V-groove planks. The rough surfaces are counterbalanced with soft surfaces that include a variety of plants, plush sofas and chairs, and plenty of rounded shapes, like a thick-trunked floor lamp or a smooth, circular coffee table.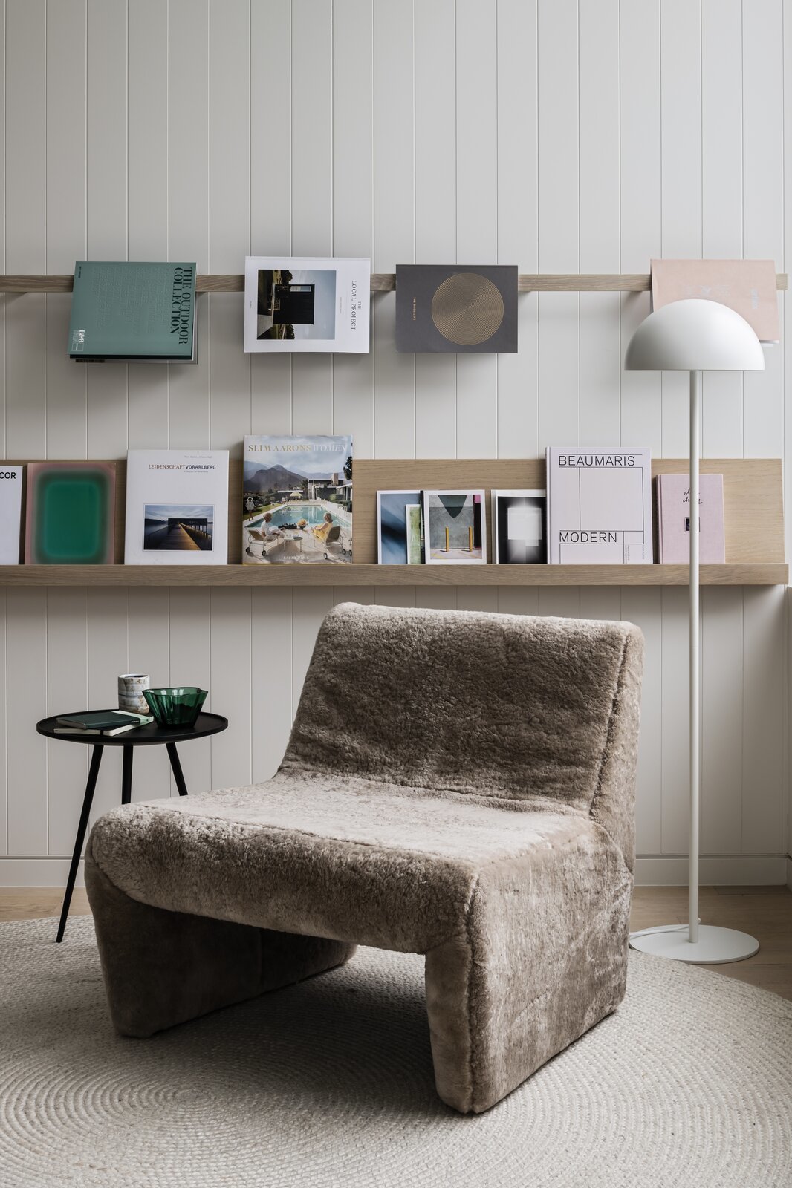
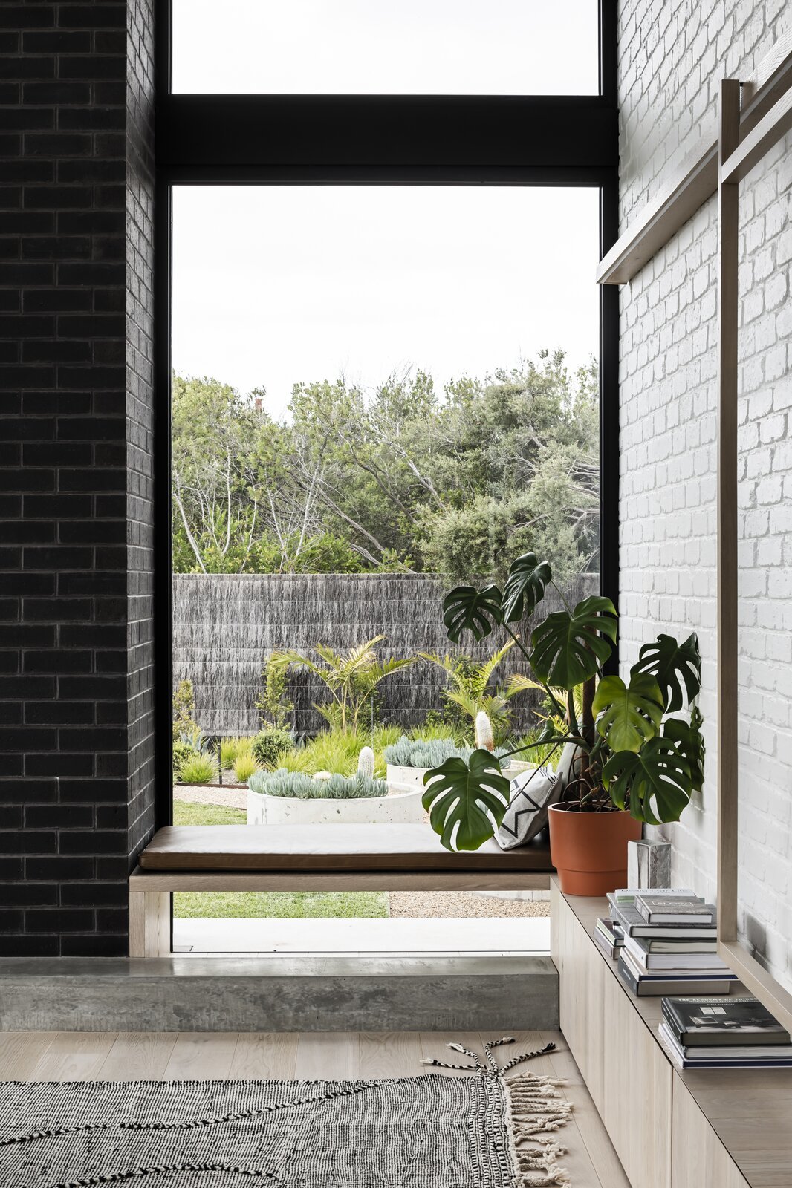
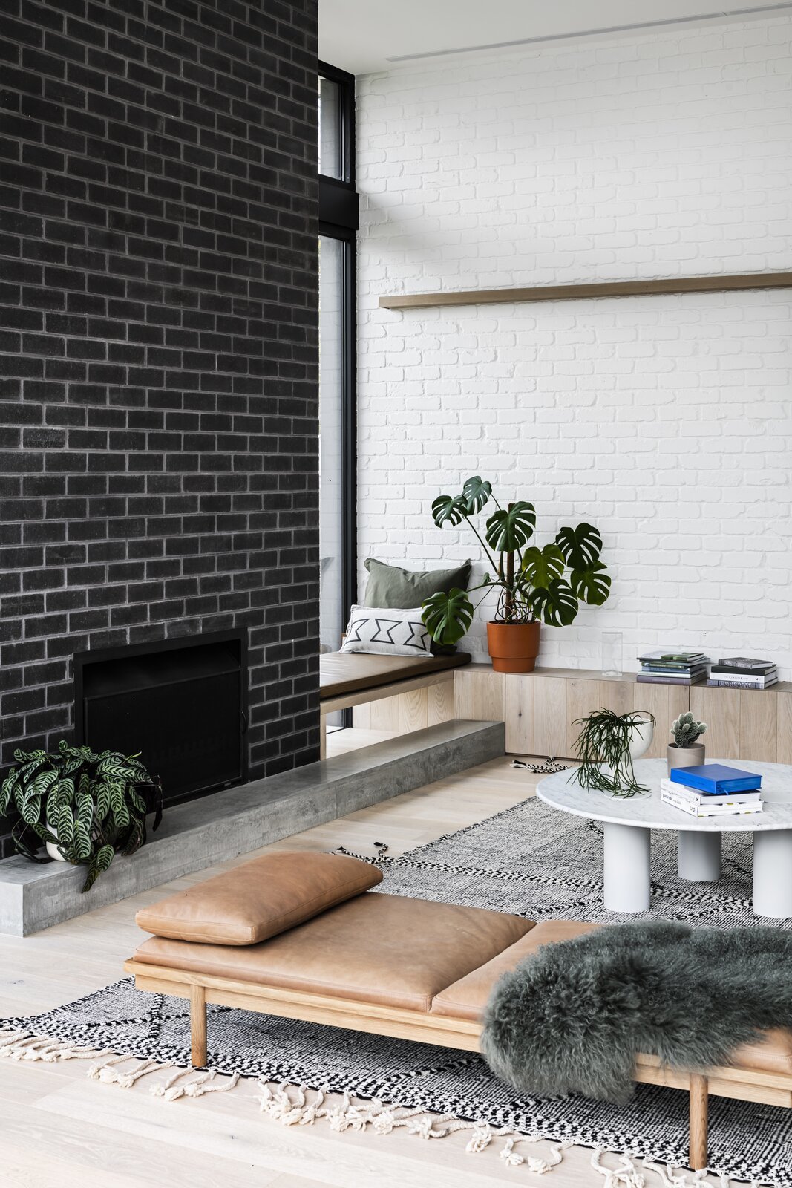
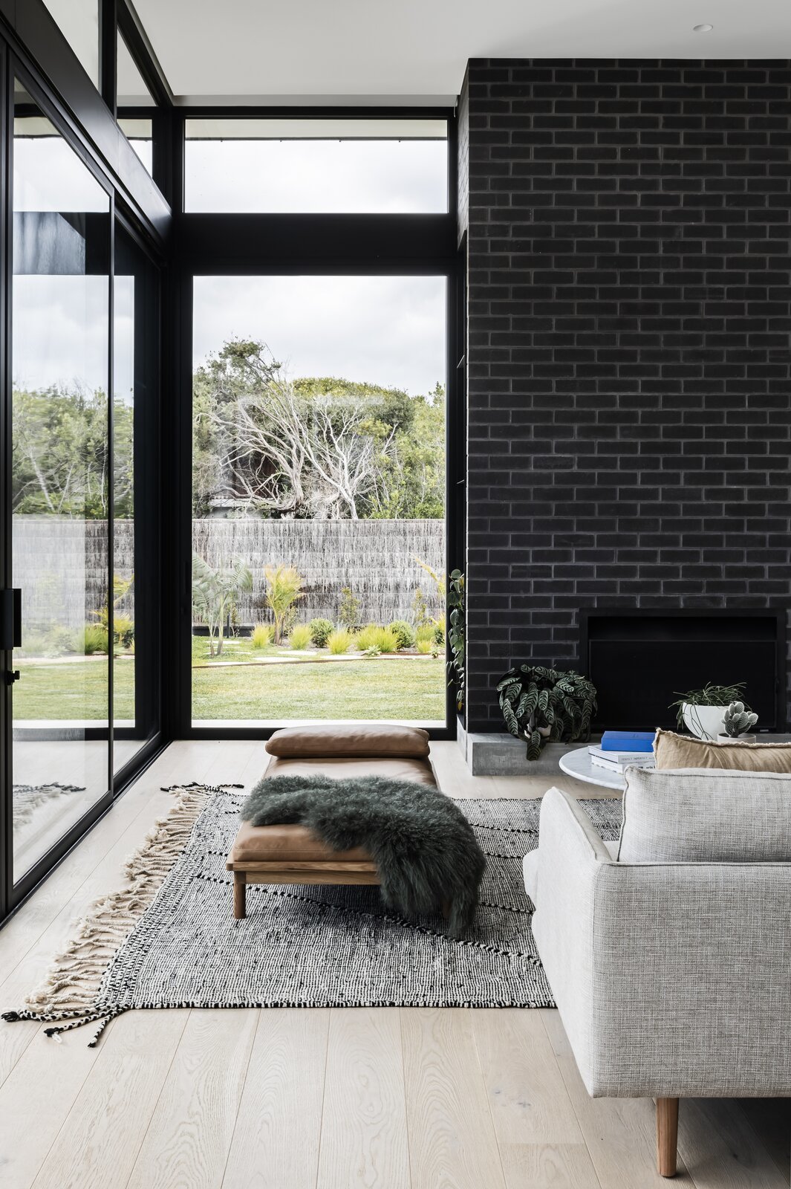
Extensive glazing provides a visual connection between the interiors and the garden, adding even more textural contrast. "We intended the rear gardens to evoke the tranquillity of the subtropics by incorporating large foliage plants like Bangalow palms and birds of paradise," says Fanning. The front gardens are planted with local and indigenous flora, and include speargrass, cushion bush, and white correa.
A simple hallway vignette further demonstrates the subtle power of texture: the smoothness of the floor, surfboard, and planter; the nubby appeal of the oatmeal boucle bench; the straw tote and hat; the spikes on the cactus; and, through the window, the graceful fingers of palm leaves against the coarse, grass-covered garden wall. 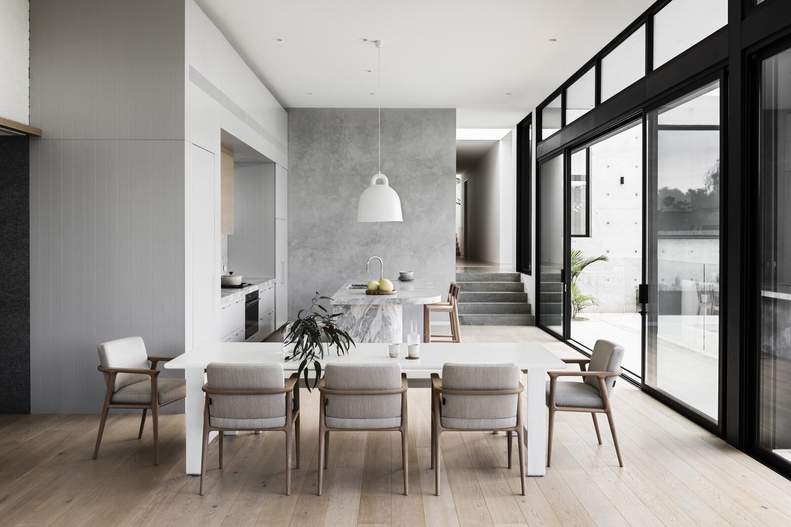
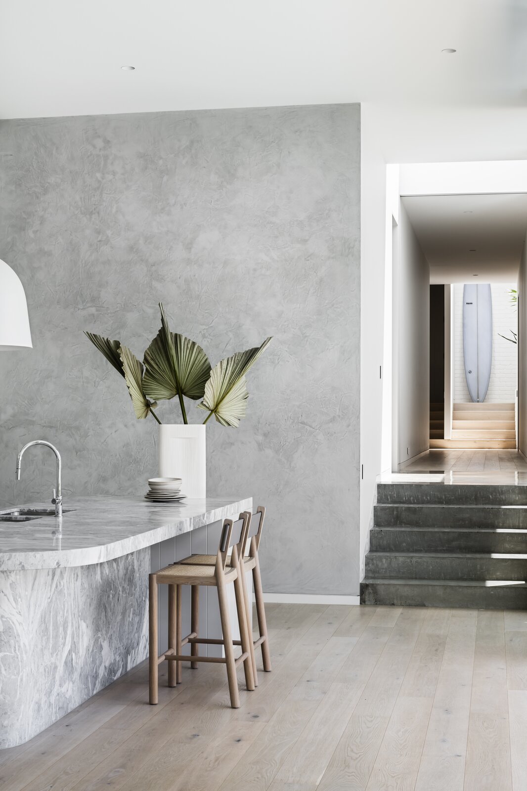
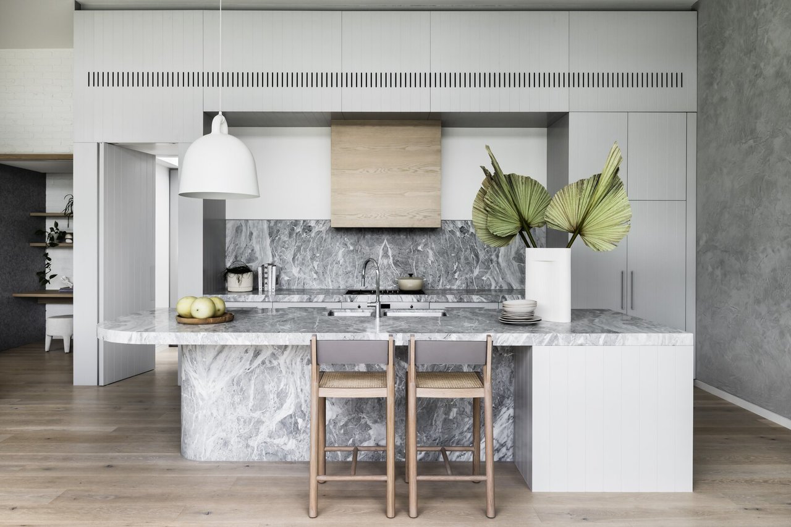
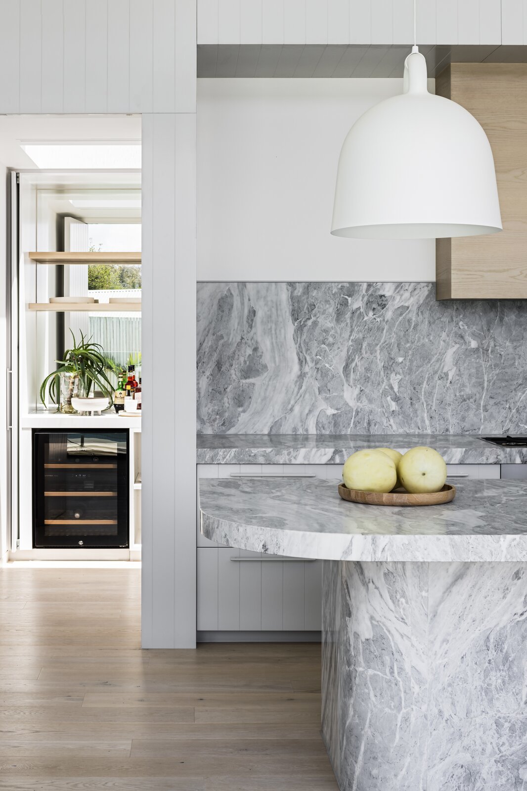
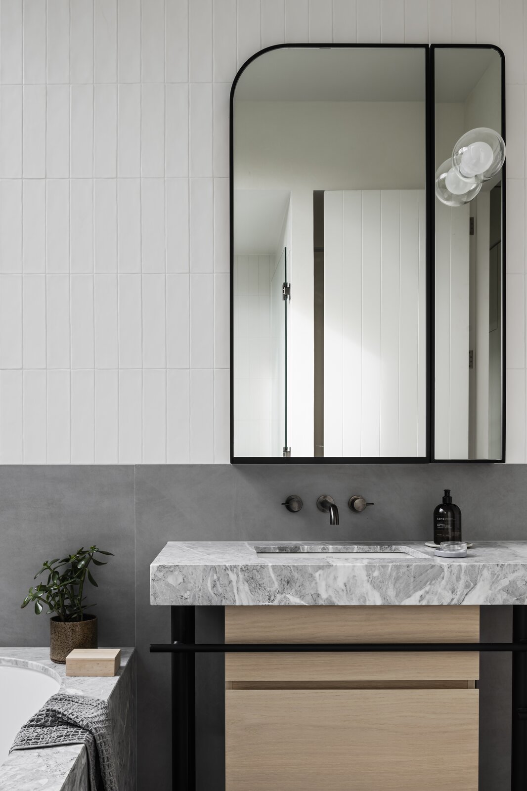
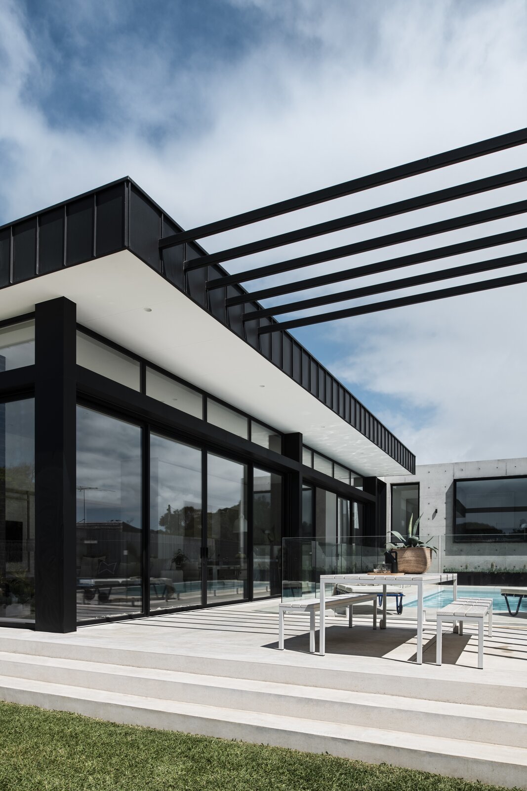
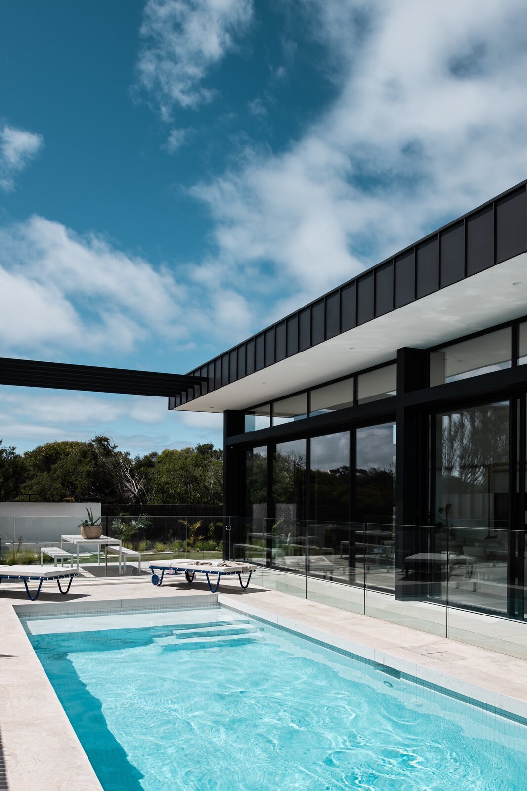
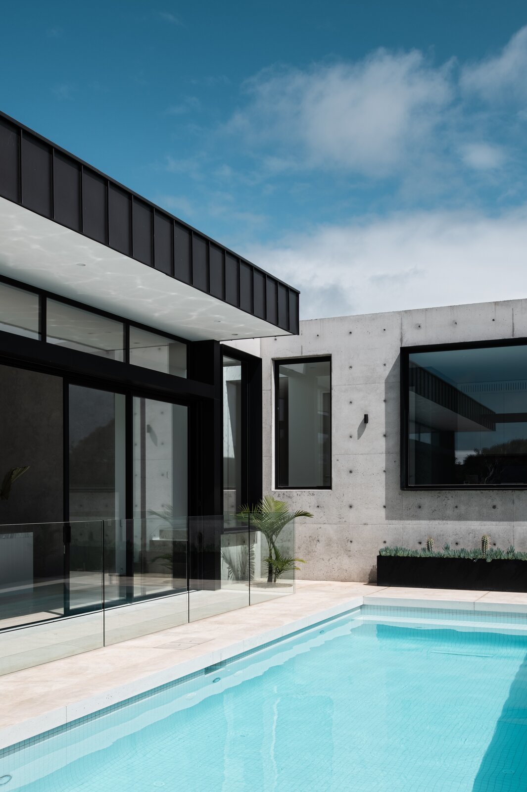
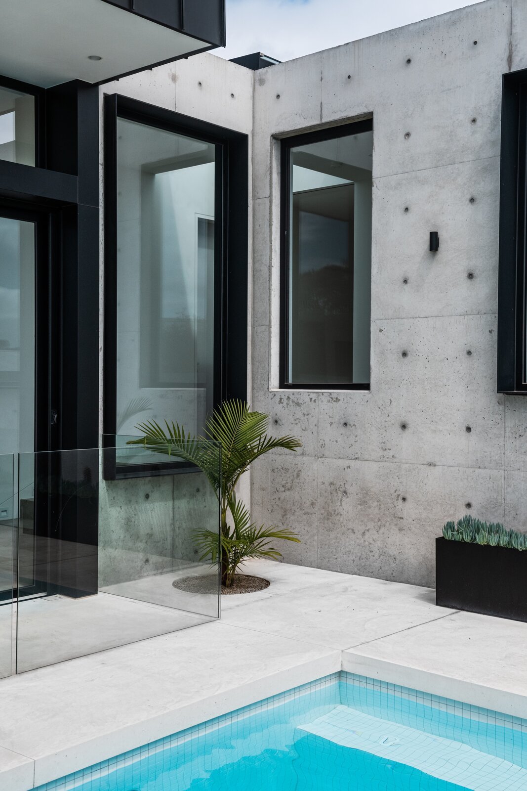
In a play on form and repetition, Mim Design took the facade’s outline-a gentle curve unspooling into a straight line-and echoed it in the home’s interior. In the kitchen, for example, the island repeats the facade's motif. A large hanging lamp repeats the generous curve of the marble island beneath, its weight offset by simple stools and a white block base on the square-edged end of the island. The motif appears again in the bathroom, where the mirror provides the same satisfying balance despite its asymmetrical shape.
While the details of the interior make this stylish house a home, the back patio-with its stunningly modern and oversized steel-beam frame, its turquoise pool, and inviting lounge chairs-has the allure and refinement of a resort. Near the pool is a sanctuary-like study where "the clients can run their business from home without compromising a life-by-the-sea lifestyle," says Fanning. In a deft exercise of simplicity and balance, the home perfectly captures a relaxed-yet-refined aesthetic.


