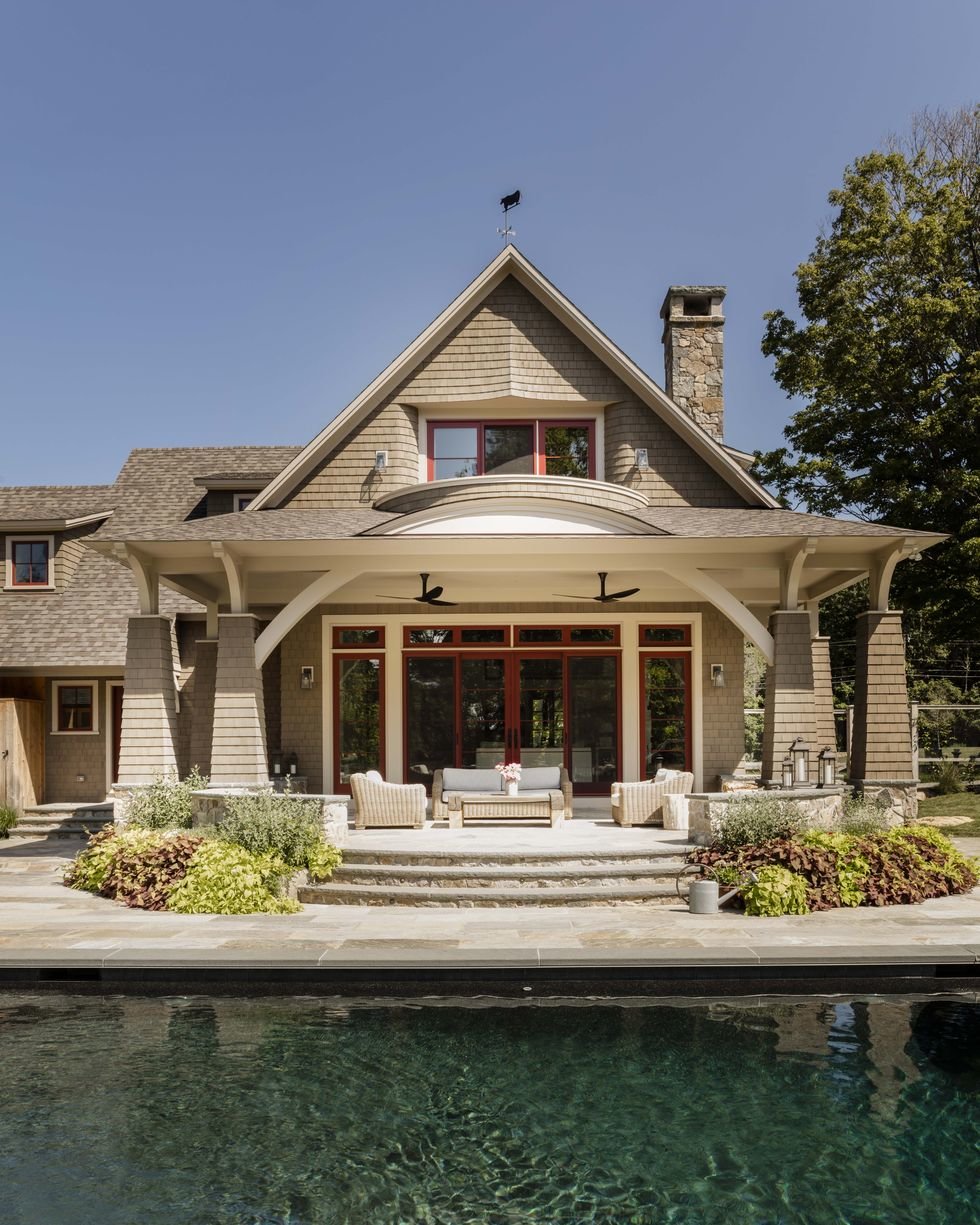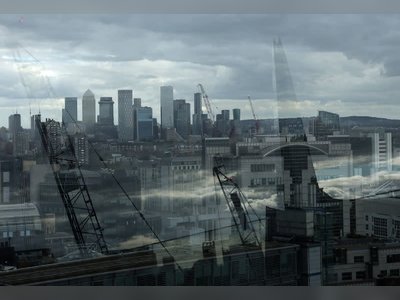
This Fairy-Tale Home by Lisa Tharp Was Inspired by Castles
Lisa Tharp is trying to remember how many window seats are in this house. “So there’s one in the living room. There’s one, two, three, four in the family room. One at the top of the stairs, one in the front entry. I think that’s nine?”
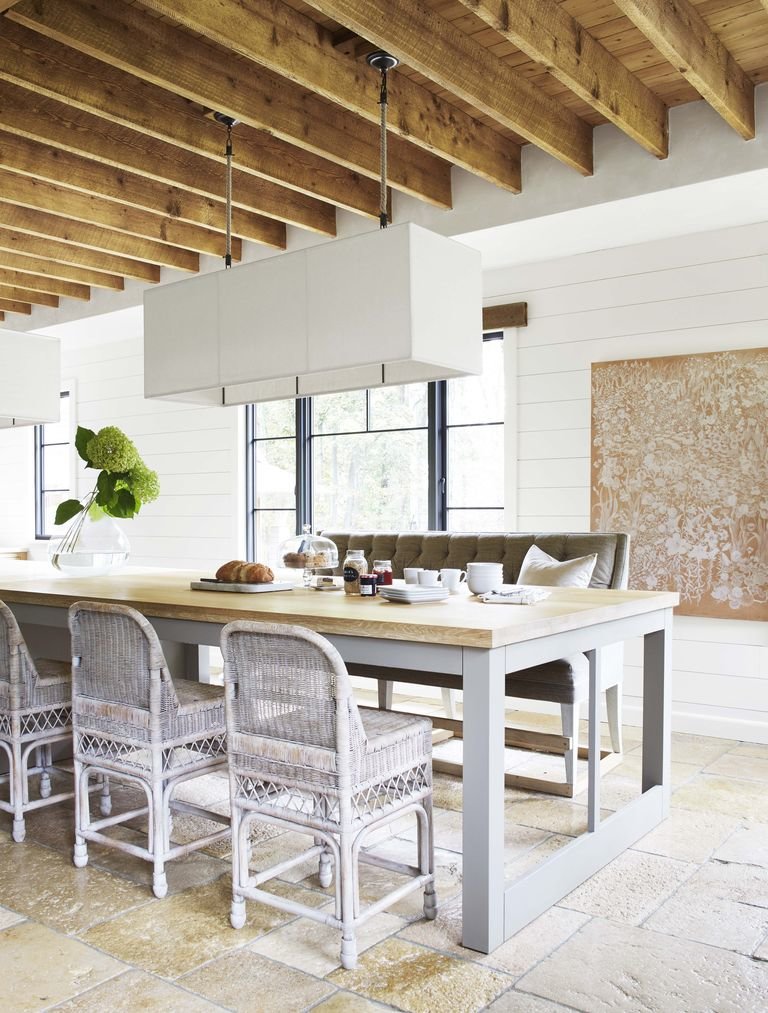
If it sounds like a storybook setting, that’s because it is: The windows overlook a view of the rolling New England countryside and the surrounding grounds designed by Frederick Law Olmsted (when he wasn’t landscaping Central Park, the U.S. Capitol Building, or America’s state parks). Tharp worked with TMS Architects to renovate the 1890s carriage house, taking care to emphasize the indoor-outdoor connection. “It was converted to a house years ago with myriad additions-those were all stripped back to the original footprint, which was then sensitively added onto for this
21st-century family,” she explains. On the keep list? Turrets, nooks, exposed rafters, and fireplaces.
To further compel the clients and their guests to look outside, the downstairs windows forgo treatments and were accented with rough beams that echo the rafters (themselves blasted with a baking-soda abrasion to appear lighter and more in line with the home’s modern additions). Up went more beams, gray cabinets, and live-edge shelves built into a castle-like arch. The overall vibe was “a European stone carriage house married with a Napa Valley winery,” Tharp says.
Lest it all become too sedate, particularly funky light fixtures abound: modern and graphic (in the kitchen), oversize and airy (in the master bedroom), and geometric (in the master bathroom). “When you have vertical height, you have permission to go big,” the designer explains.
All this whimsy peaks in a turret bedroom covered in lilac Phillip Jeffries grass cloth. A window seat is piled high with cushions. “We took the principles from downstairs and went further: Use colors and neutrals, mix patterns, have fun,” Tharp says. “The eaves remind you that you are not in a new house, that you have history. And I think it transports you.”
Living Room
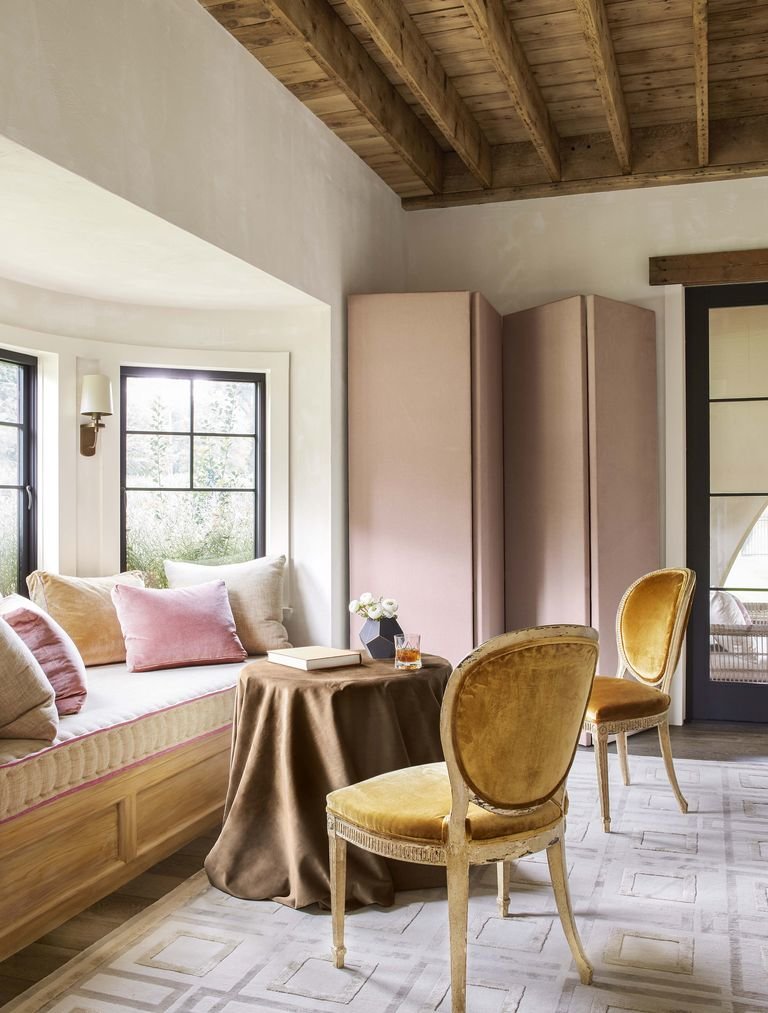
A previously empty bay window got a new seat with a deep French mattress. Window seat: custom, in Norbar (cushion fabric) and Cowtan & Tout (trim) with velvet fabrics from Highland Court (caramel pillows) and Schumacher (rose pillows). Screen and gold chairs: Lisa Tharp Collection. Rug: The Rug Company. Sconce: The Urban Electric Co..
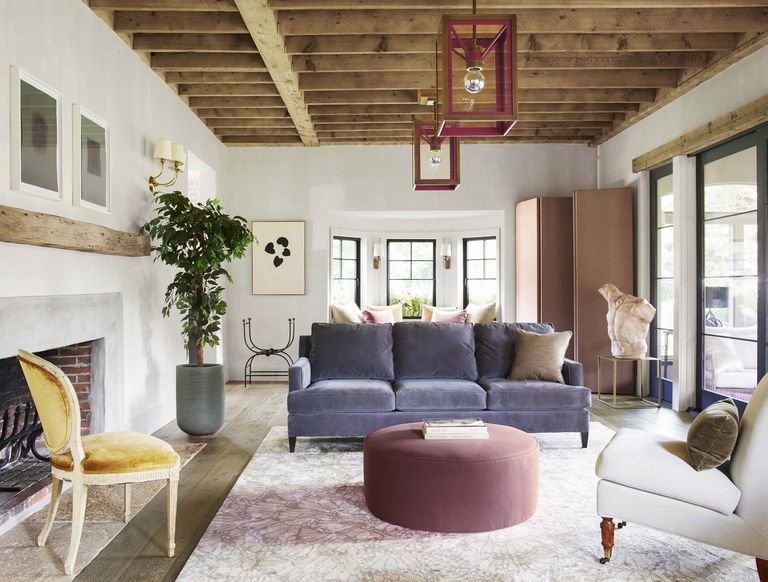
The home’s original rafters were revealed in the renovation, and the fireplace was plastered in icy gray to offset the purple furnishings. Lanterns: The Urban Electric Co. Sofa: client’s own. Ottoman: America Dural. Rug: Alexander McQueen via The Rug Company. Bust: Caproni Collection. Chairs: Lisa Tharp Collection. Mantel art: Masako Kamiya via Gallery Naga.
Kitchen
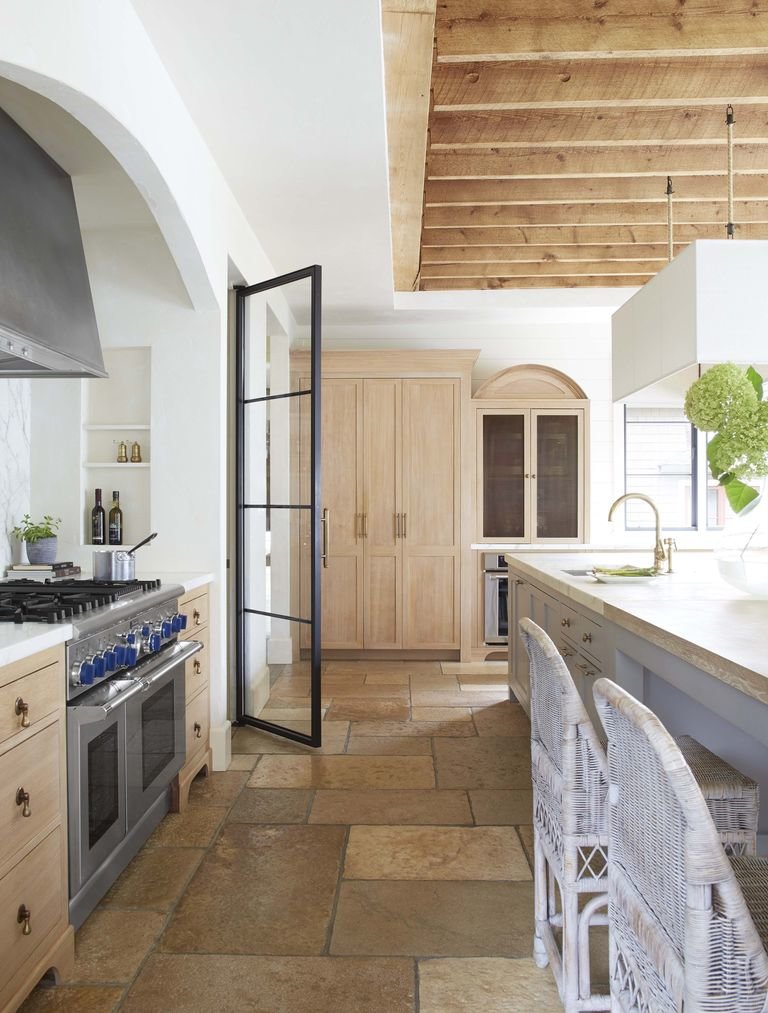
“When I saw she wanted the stone flooring for the kitchen, that helped define the vision,” says Tharp. Flooring: Exquisite Surfaces. Range: Thermador. Faucet: Waterworks. Designer Lisa Tharp created a custom 18.5-foot-long double island, topped with half stone (for prep work) and half oak (for dining). Island fabrication: Jewett Farms. Island paint: Galveston Gray, Benjamin Moore. Woven stools: found at a global market, customized to counter height, and refinished by Arteriors’s decorative painters. Find similar at Palecek. Settee: Kravet, customized to counter height with a sleigh base added so it can be slid across the floor. Light fixture: Jayson Home. Art: Alice Denison via Gallery Naga.
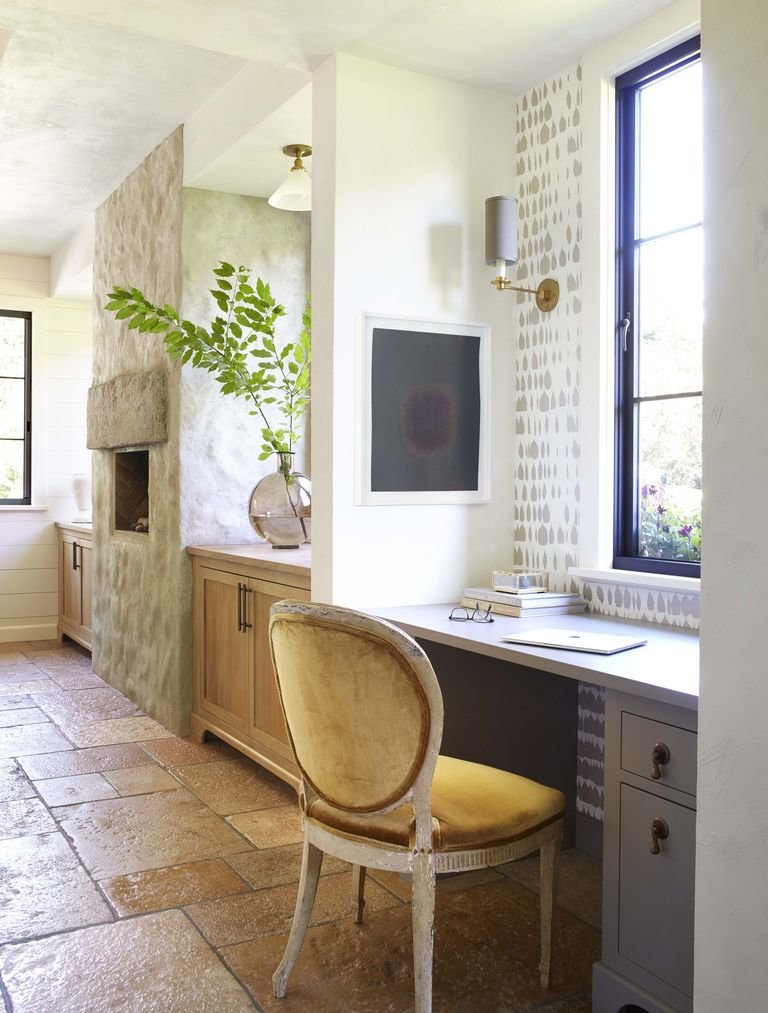
A new fireplace was placed at counter height and surrounded by antique stone to look a bit older. Wallpaper: Queen of Spain, Schumacher. Sconce: Vaughan. Art: Masako Kamiya via Gallery Naga. Cabinet hardware: Ashley Norton.
Landing
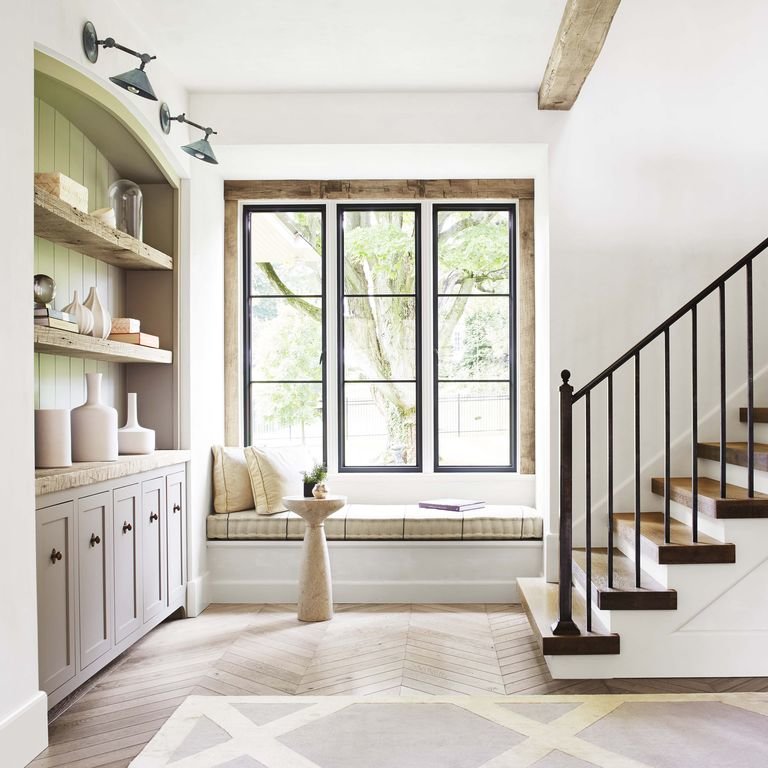
“The original windows framed this gorgeous tree, and I thought that was a really special spot to add interior architecture,” says Tharp. Sconces: The Urban Electric Co. Window seat: custom, in Ralph Lauren Home fabric. Drinks table: Noir.
Window Seat
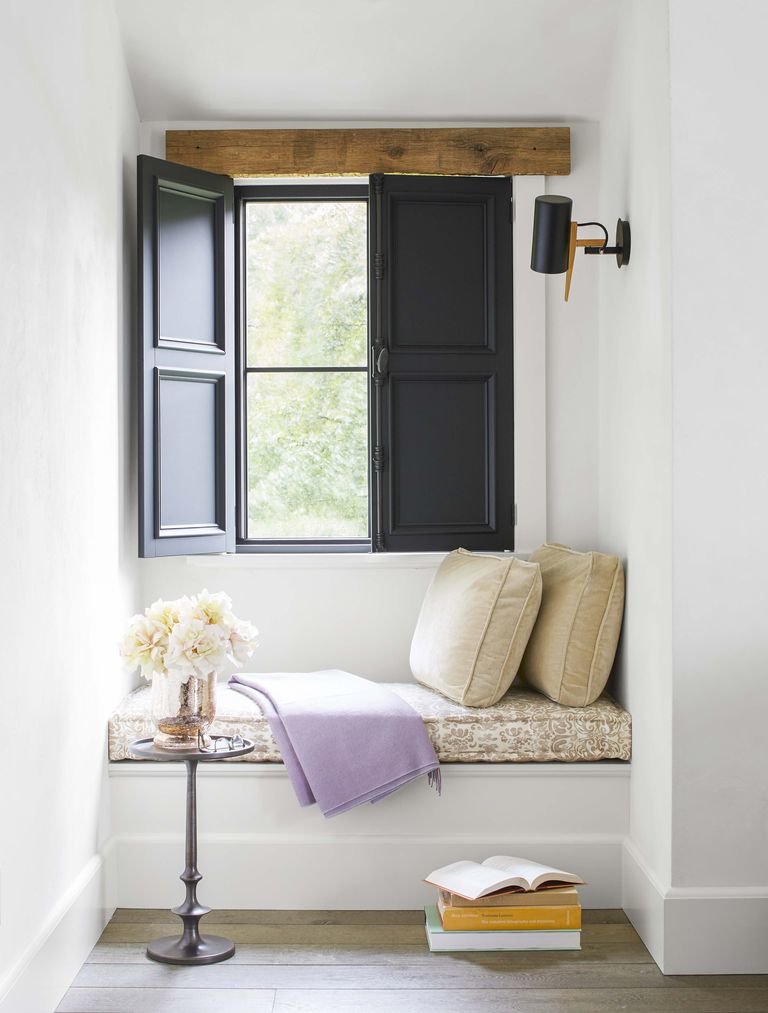
Positioned to look out on the landscape, which was designed by Frederick Law Olmsted. Shutter paint: Pitch Black, Farrow & Ball. Sconce: Mathias Hahn Design Studio. Drinks table: Profiles. Cushion: custom, in China Seas fabric.
Porch
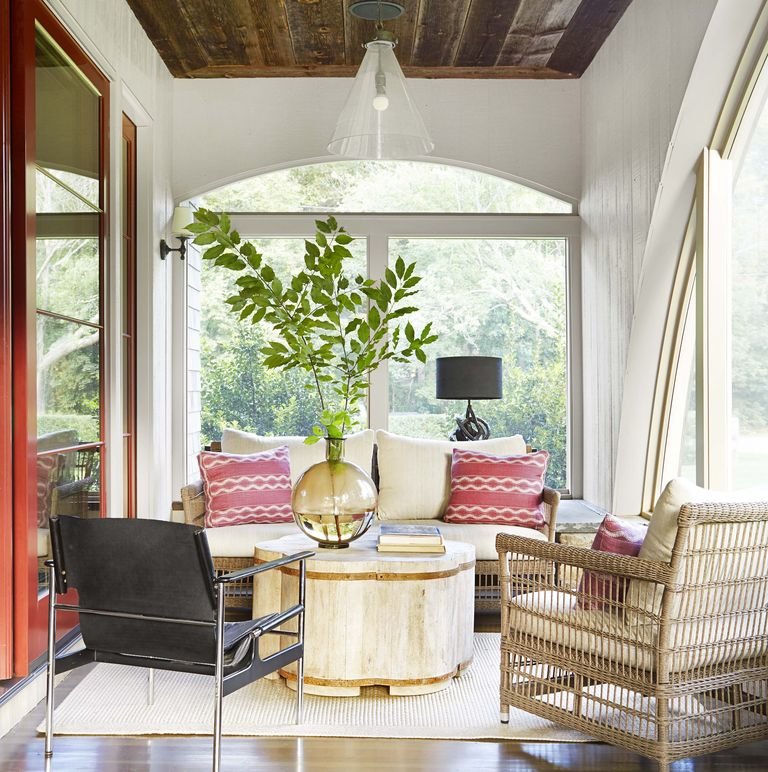
Arches on the screen porch inspired Tharp to add more of them throughout the house. Leather chair: vintage, Reside. Pink pillows: custom, in Peter
Dunham Textiles. Wicker seating: similar at Palecek. Coffee table: similar from Mecox. Light: similar from Robert Abbey.
Master Bedroom and Master Bathroom
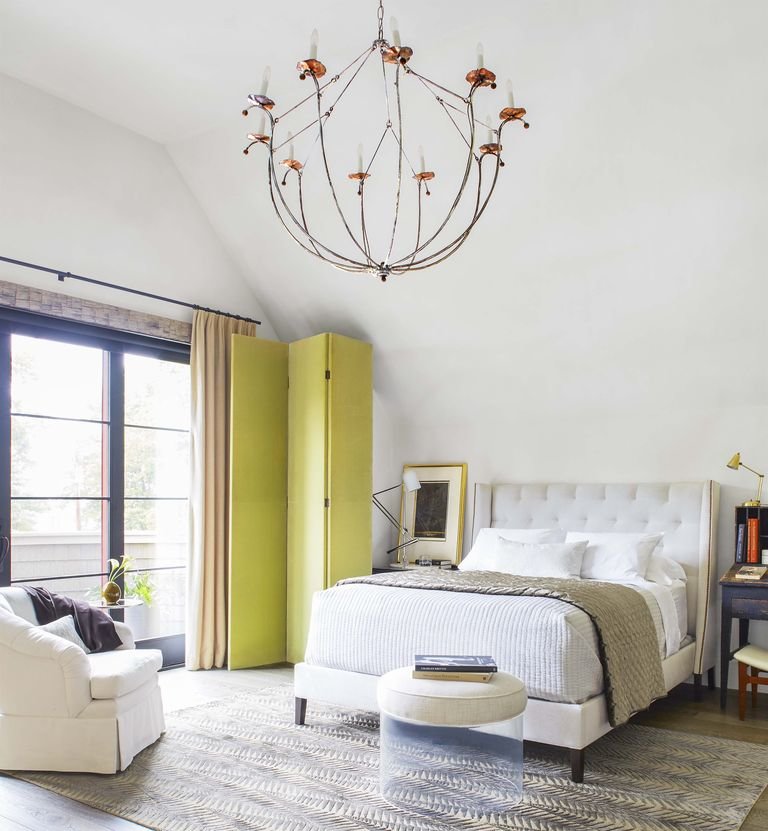
“A Lucite ottoman, an Italian midcentury lamp, abstract art-these were incredibly important to balance the more rustic elements,” says Tharp. Chandelier: Lowcountry Originals. Screen: Charles Spada Antiques. Rug: The Rug Company. Ottoman: Reside. Bed: Cisco Brothers.
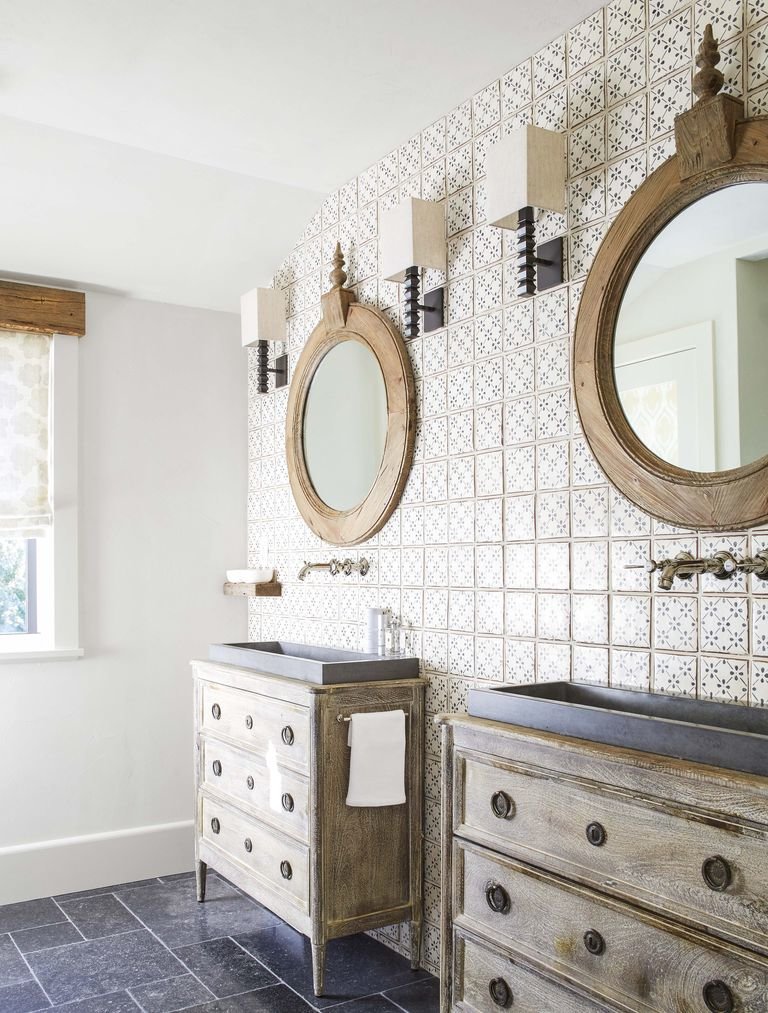
The client located a wall tile she loved (Walker Zanger’s Contessa Amalfi) so Tharp placed it floor-to-ceiling for greater impact. Mirrors: Noir. Sconces: The Urban Electric Co. Cement sinks: custom. Vanities: sourced by client.
Bedroom
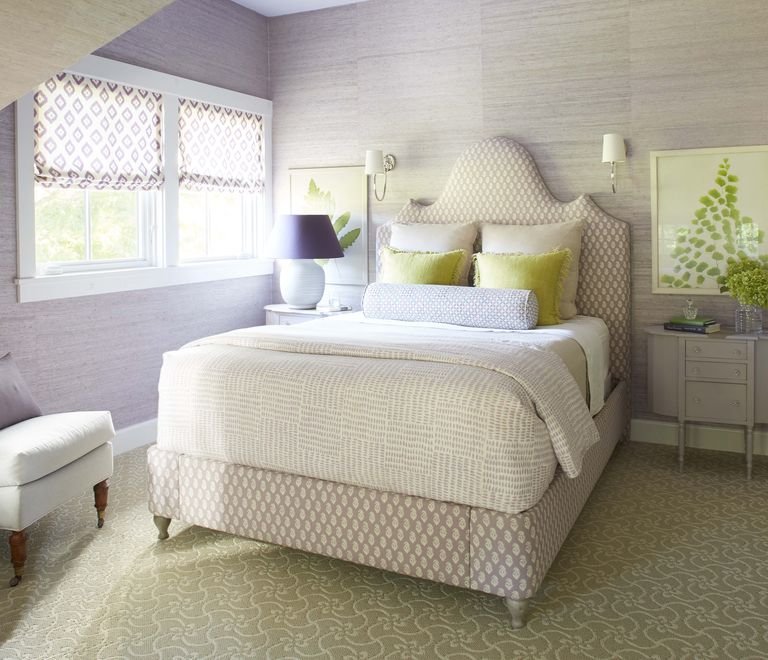
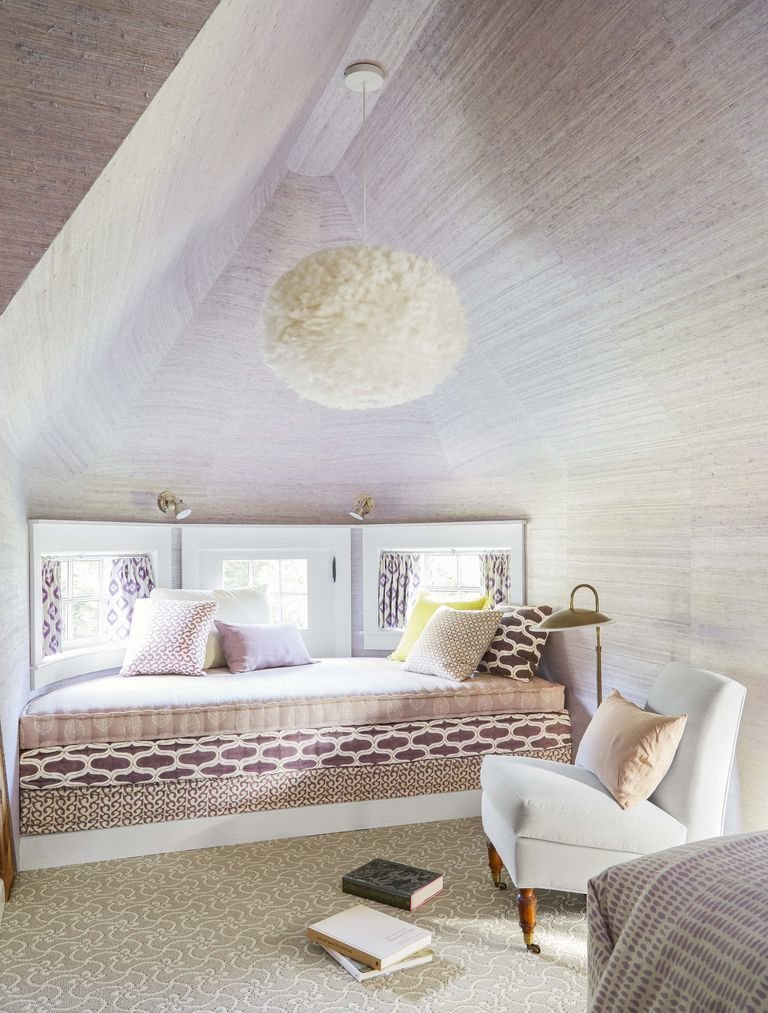
A mattress-size cushion can seat multiple people at once. Grass-cloth wallcovering: Phillip Jeffries. Feather pendant: Umage. Window seat cushions: custom, in Peter Dunham Textiles (top layer) and Seemakrish (bottom two layers and pillows) fabrics. Café curtains: custom, in China Seas fabric. Sconces: Circa Antiques. Floor lamp: vintage. Carpet: Williston Weaves.
Outdoors
