
Transitional Style Is the Most Popular Kitchen Design-Here's How to Ace the Look
Transitional kitchens, which blend contemporary and traditional styles, are bright, relaxed, and often loaded with storage. So it's no surprise a recent National Kitchen and Bath Association (NKBA) study identified them as the most popular style (and predicted it to remain that way for the next few years).
“Transitional-style kitchens display an airy and casual elegance that draws you in,” says Atlanta-based interior designer Loretta Willis. “Its clean architectural lines and often neutral finishes speak to an ageless and classic style that borrows the best of traditional and contemporary design.” Another reason for its popularity? The versatile style draws from and feeds into surrounding rooms, making it especially effective for homes with open layouts.
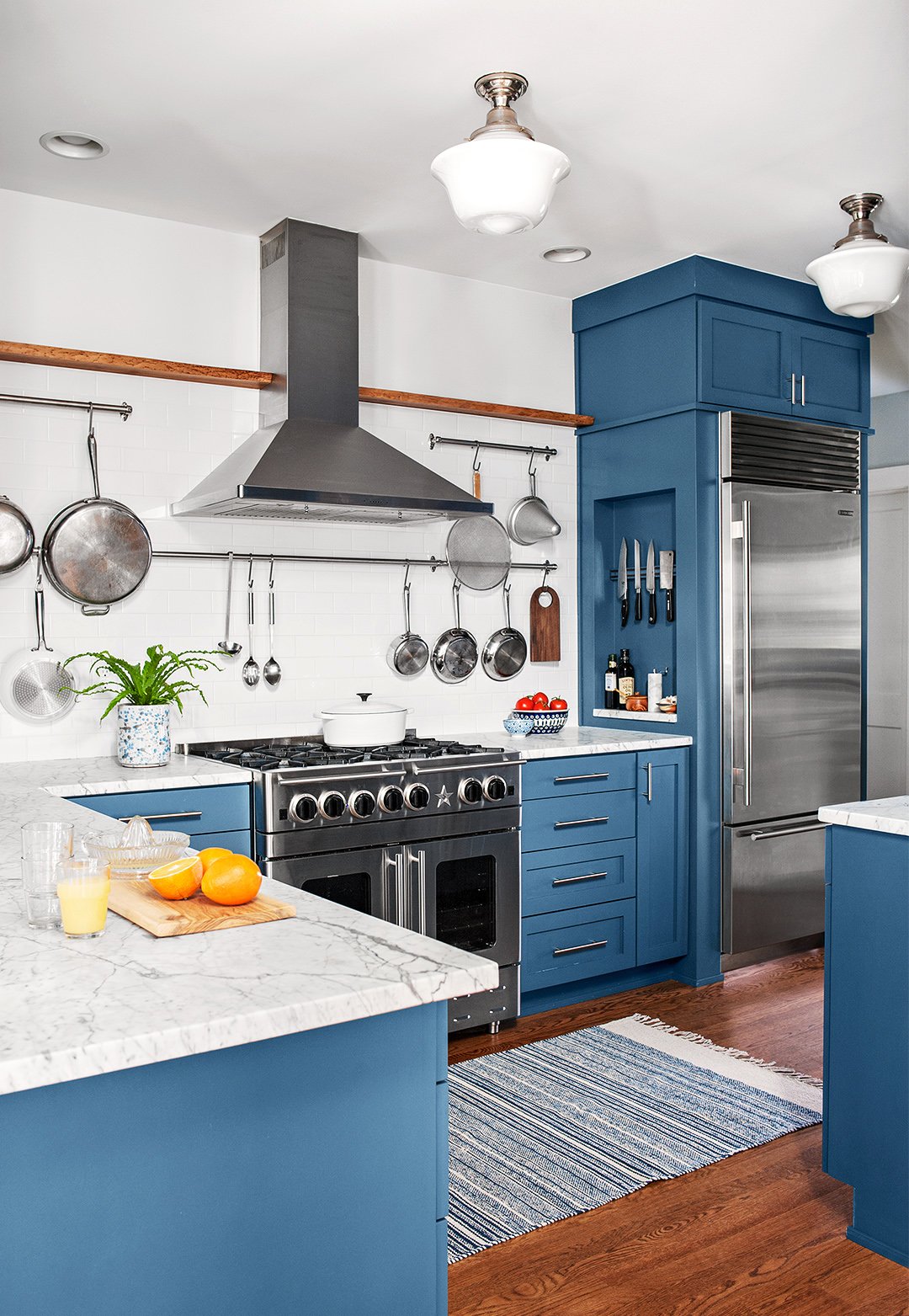
The key to this blended style is a simple color palette and a cohesive design that eliminates visual distractions like patterns and clutter. According to the NKBA, white transitional kitchens are most popular, followed by neutral colors like grays and beiges. Wood tones are a staple, too. Looking for something a little more vibrant? Blues are the most common non-neutral in transitional kitchens and one of the most popular colors of the year.
Transitional style also relies heavily on storage to create a space free of clutter, so most of its visual impact comes from the cabinetry. The majority of transitional kitchen cabinets are painted wood or woodgrain cabinetry, and their signature look comes from recessed-panel doors with clean lines, similar to Shaker cabinets. When it comes to countertops, transitional design gets much of its streamlined look from low-maintenance quartz or quartzite countertops with a sleek, no-frills edge. A thick countertop profile and waterfall countertops on an island are also common to the style.
Because of simple surfaces and colors, appliances have more visual impact in transitional kitchens than you might expect. For consistency, the NKBA says appliances are typically all stainless steel, but paneling appliances to blend in with the cabinetry elevates the look even further. Range hoods are often built-in or covered to help them blend in rather than stand out.
Willis suggests maximizing the simple aesthetics of the transitional style with “great lighting, innovative and energy-efficient appliances, and floor plans that serve and support the homeowner’s lifestyle.” Let the following transitional kitchens and elements inspire your own remodel.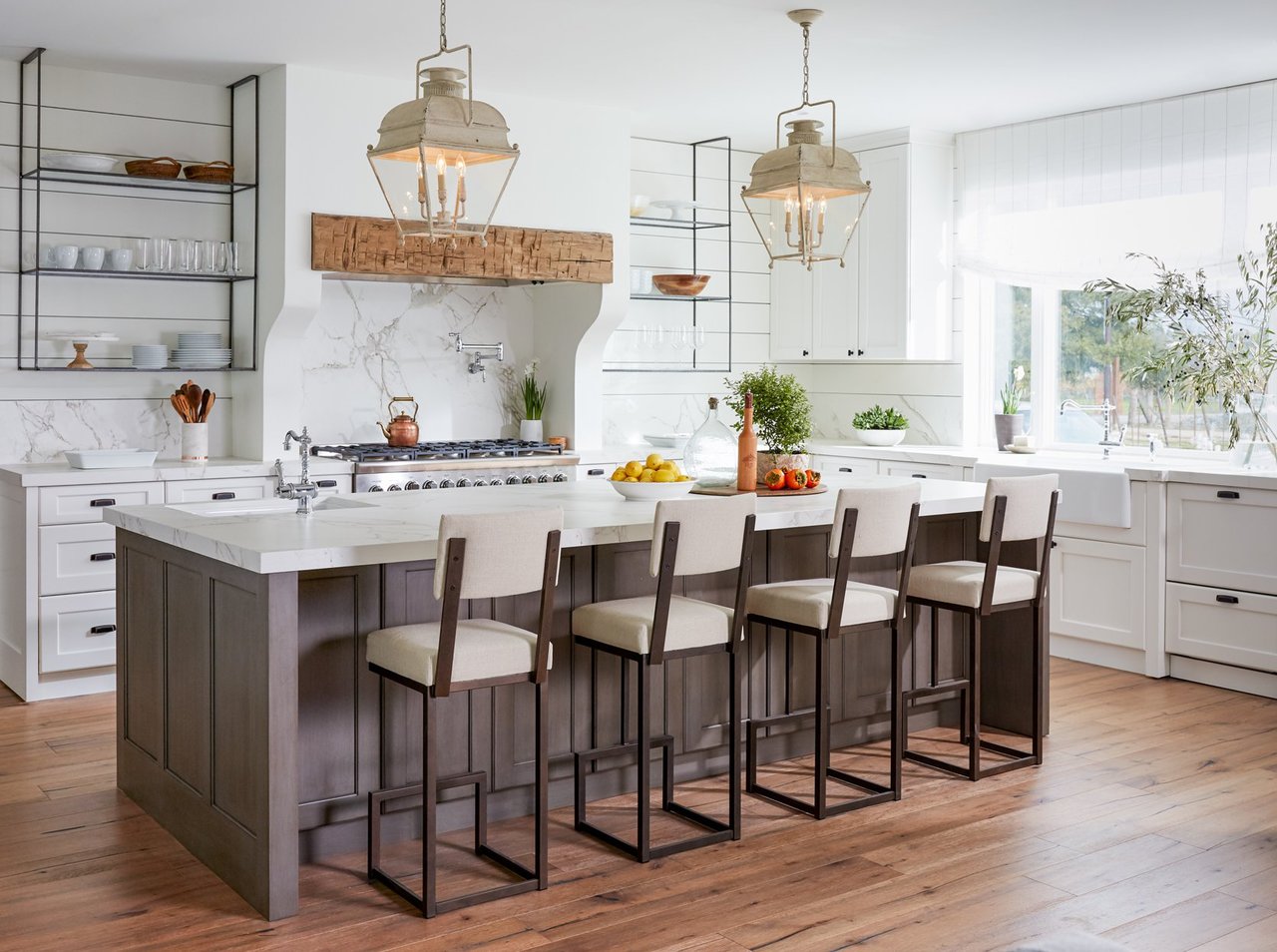
Transitional Lighting and Flooring
Pendant lighting is the most noteworthy decor element in transitional kitchens. You’ll see a lot of industrial and oversize pendants that lean more modern, but this kitchen proves there’s a place for the traditional, too. The dark, slim lines of the open shelving mimic the delicate cages of the traditional lantern pendants above the island. So neither item feels out of place, the curves of the light fixtures are reflected in the kitchen's elegant faucets, and the crisp lines of the shelving are repeated on island seating.
Plank-style flooring is also common in transitional kitchens, specifically wood and wood-look flooring. Dark or light, the rich hues bring traditional warmth to the space. A simple wood accent draws the eye to the range area without overshadowing the rest of the room.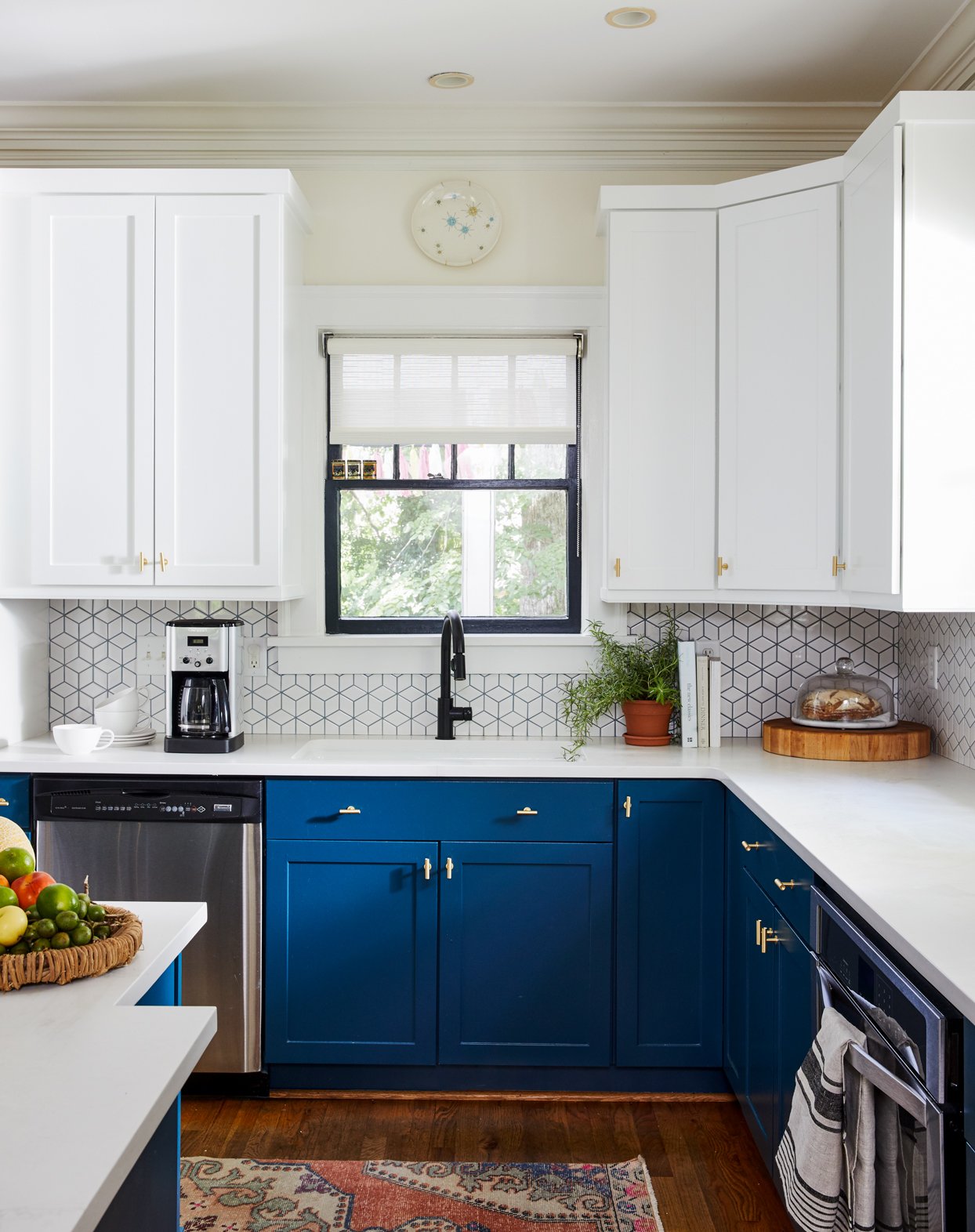
Transitional Kitchen Finishes
Modern transitional kitchen ideas include black and brass finishes. In this space, the painted window sash, kitchen faucet, appliances, and tile grout incorporate the same dark elements so that none of them look out of place.
Similarly, with small pulls instead of oversize cabinet hardware, a brass finish stands while keeping a low profile. Geometric tiles are a contemporary idea that mimics the overall crisp lines of transitional style. If used in small doses, dark grout lines add interest without becoming too busy. However, if using geometric tiles on a bigger surface area or in a small kitchen, choose a grout color closer to the tile to minimize the pattern.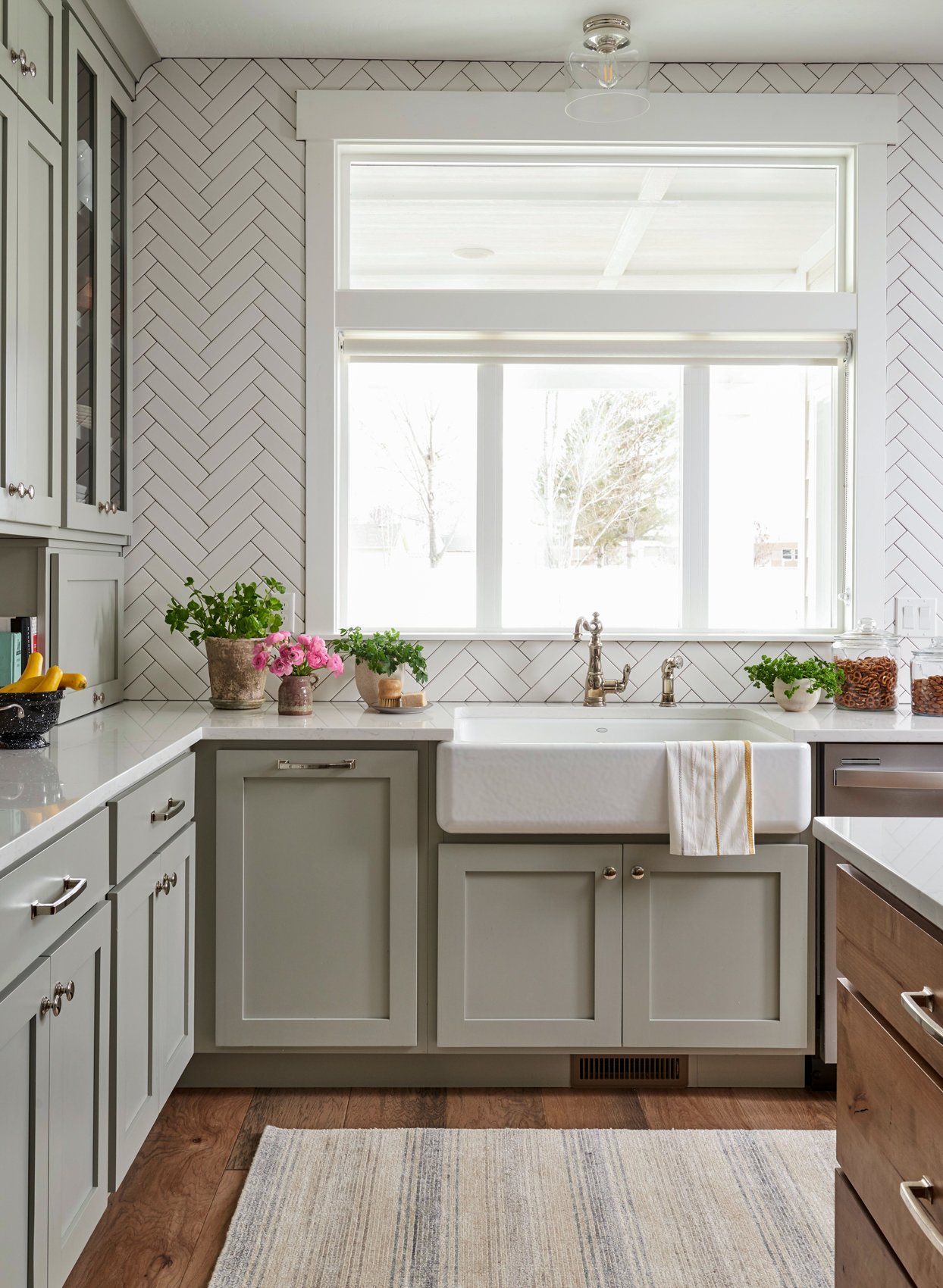
Timeless Transitional Kitchen Accents
Herringbone is a classic pattern perfect for transitional kitchen backsplashes, and these long ceramic tiles give it an updated feel. Simple wood trim strikingly frames the window above the sink and imitates the Shaker-style cabinet doors without taking away from the wall pattern. Wood flooring warms earthy green cabinet color. Willis suggests turning to transitional kitchen floors for a little touch of personal style. “Updating the flooring by adding a great runner or designer rug in color tones enhances the entire look of the kitchen space,” she says.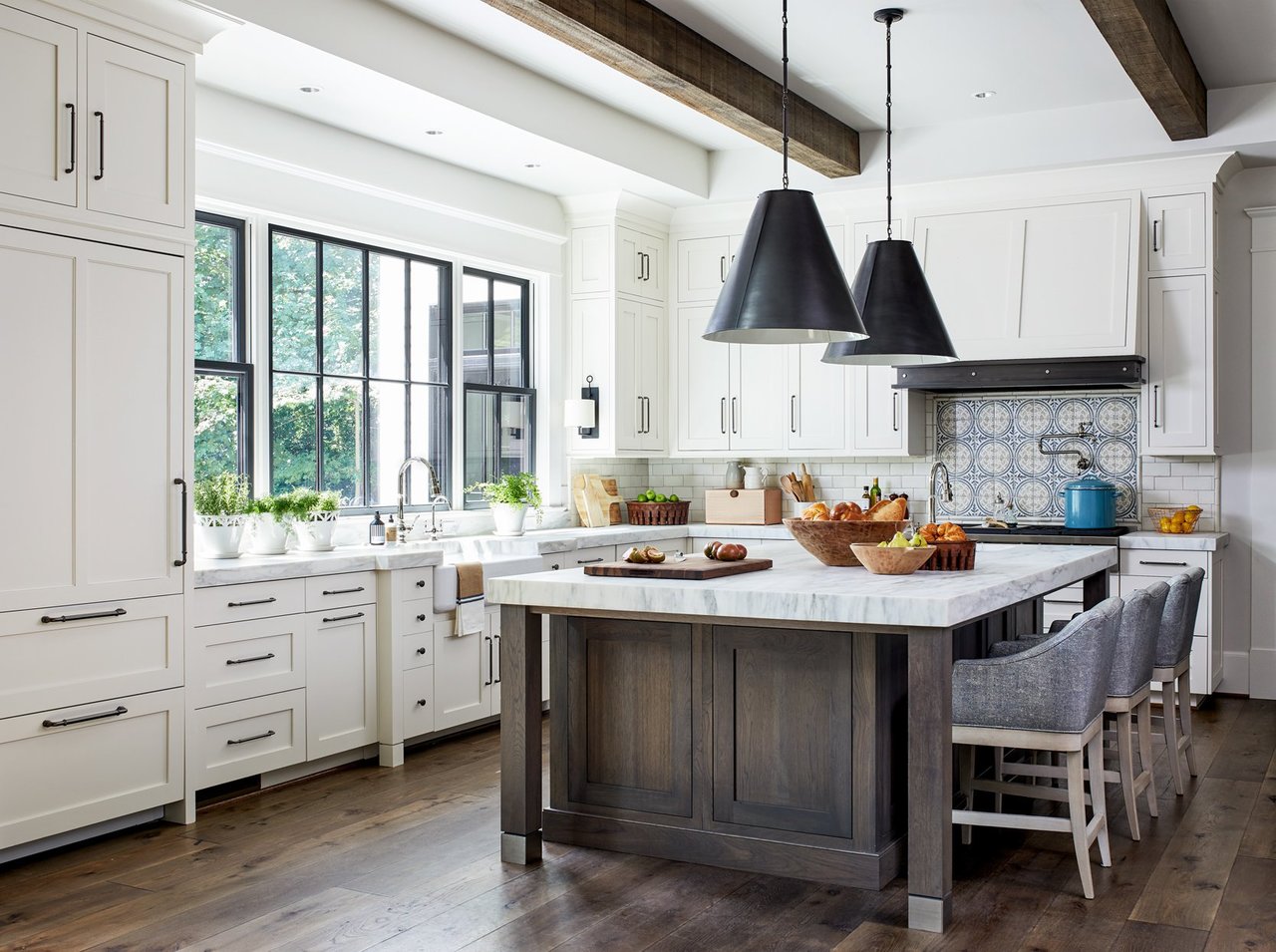
White Transitional Kitchen Ideas
The island, flooring, and ceiling beams contribute cool wood tones that contrast warm white cabinetry in this white transitional kitchen. Paneled appliances are integrated into the cabinetry for an uncluttered perimeter. A colorful patterned backsplash works because it’s limited to the range area.
While the foundation of this space skews traditional, substantial light fixtures give the look an edge. Their deep black is balanced by dark cabinet hardware, windows, and wood ceiling beams. Dramatically thick marble countertops tie the room together.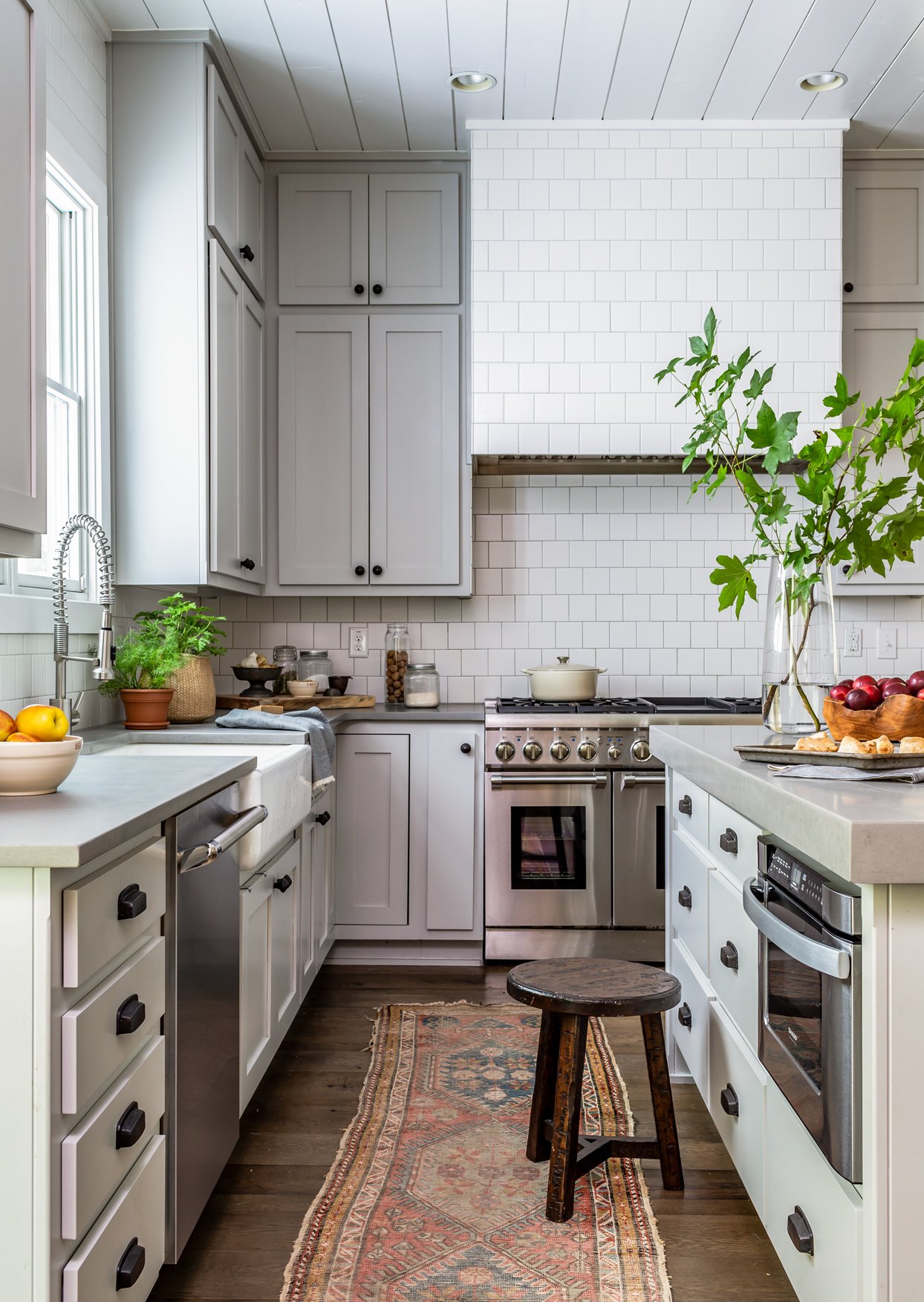
Emphasize Natural Light
Commonly outfitted with neutral cabinetry, transitional kitchens capitalize on natural light. This space takes it a step further by reflecting light with white ceramic tiles on the walls and range hood. Bringing the cabinetry and wall treatments up to the ceiling creates a crisp profile for the entire kitchen.
Other prominent design features of transitional kitchens include apron-front sinks and abundant cabinetry drawer storage. Dark bin pulls might seem like potential visual clutter, but tucked below the countertops and inside the kitchen work zone, they're more helpful than distracting.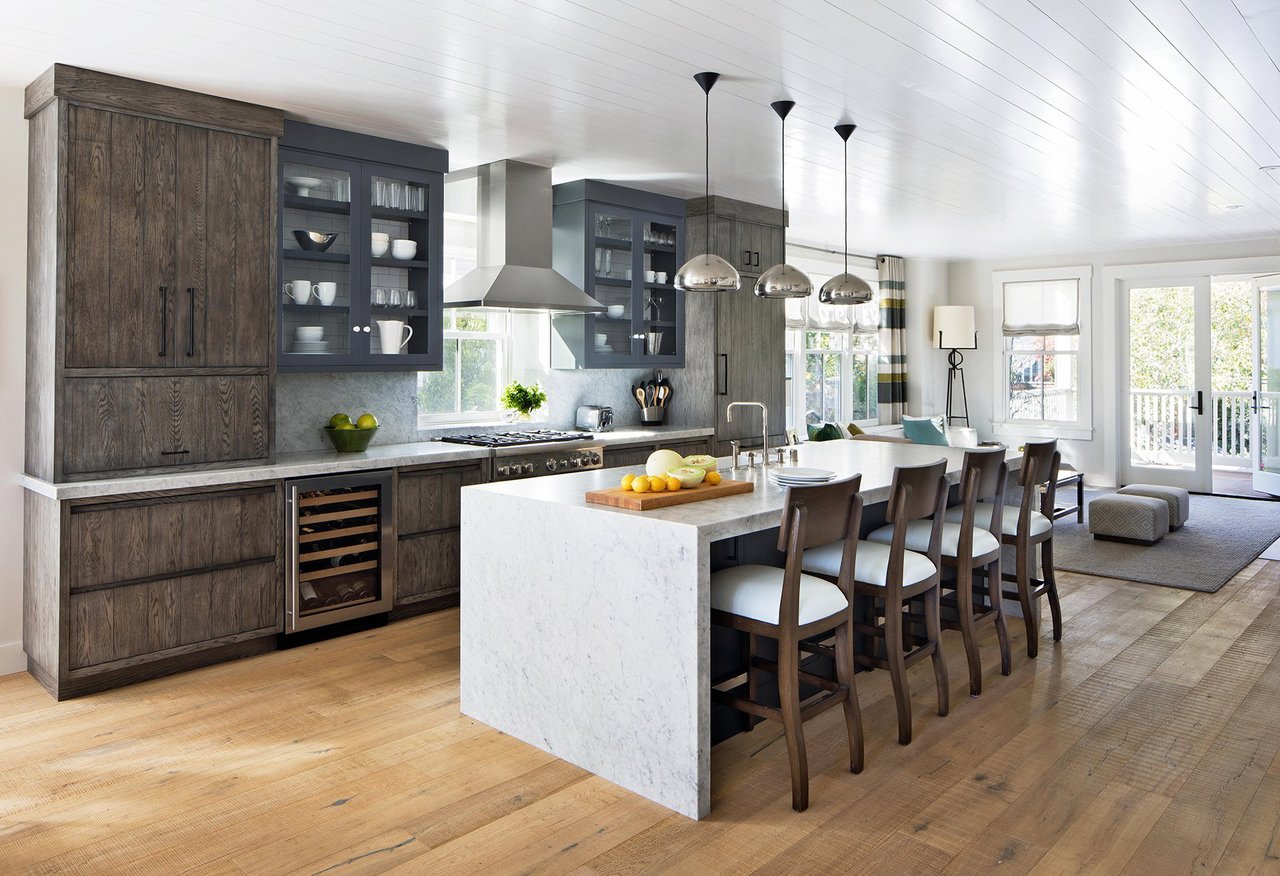
Ideas for Open-Concept Kitchens
Transitional style is frequently found in open kitchens in part because it easily incorporates features from other spaces. In this space, glass-front cabinets, while an unusual choice for transitional kitchens, draw the blue from the curtains in the adjacent room. Anchored within a wall of mostly closed cabinets and paired with a simple mix of white, glass, and chrome dishware, the cabinets add interest rather than appearing too busy.
Leaning contemporary, waterfall countertops are a common, elegant feature of transitional kitchens. In open spaces, it streamlines the look of an island and hides some of the chair legs and island base for less visual clutter.










