
A Bridge-Like Home Suspended Above a Connecticut Hillside
Located near Hartford, Connecticut, about midway between Boston and New York City, this recently listed home appears to hover some 50 feet above the ground at one end. The early 1980s structure was designed by local architect Wilfred Armster, who is known for his unconventional designs and has designed several homes with architectural references to bridges.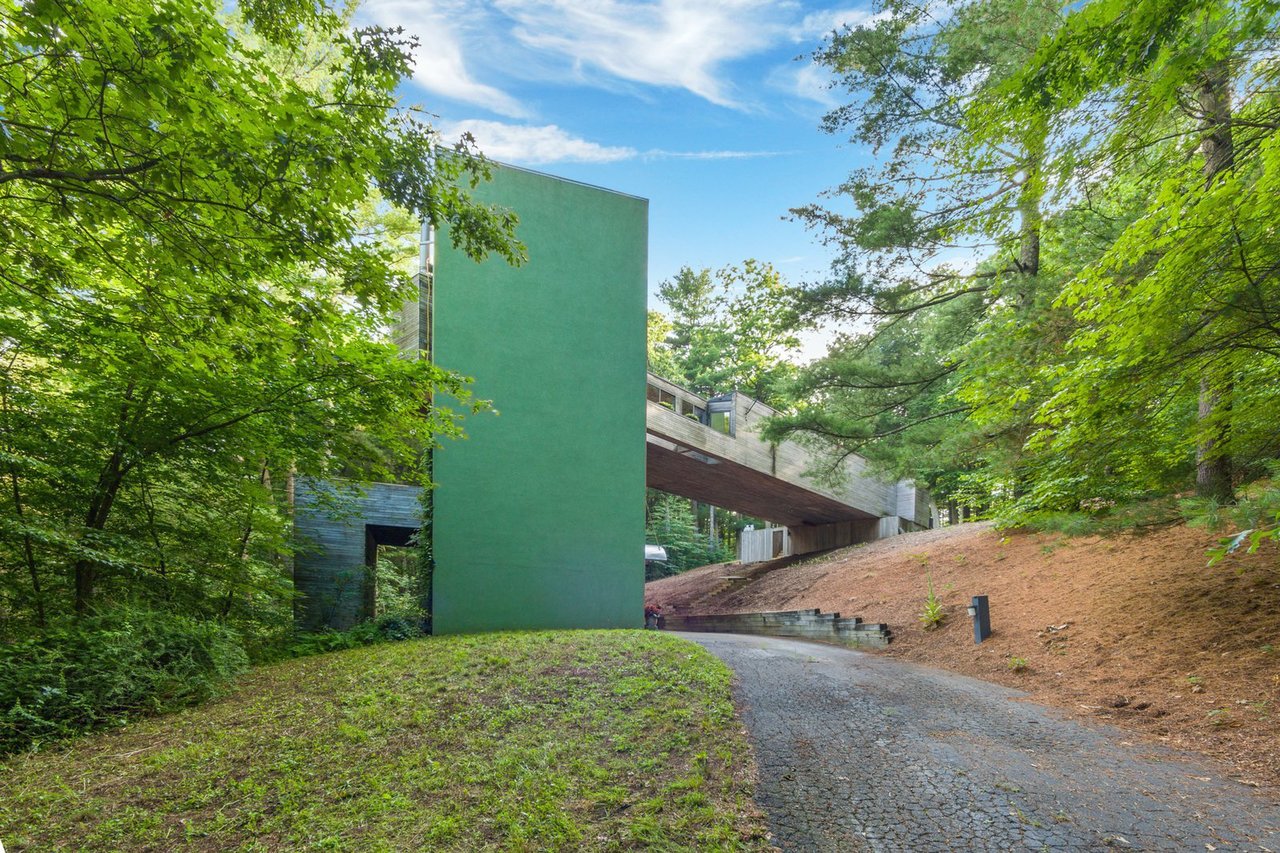
On the market for only the second time since its construction in 1983, the Cedar Bridge House stretches across two sides of a mostly wooded, hillside lot in Glastonbury, Connecticut.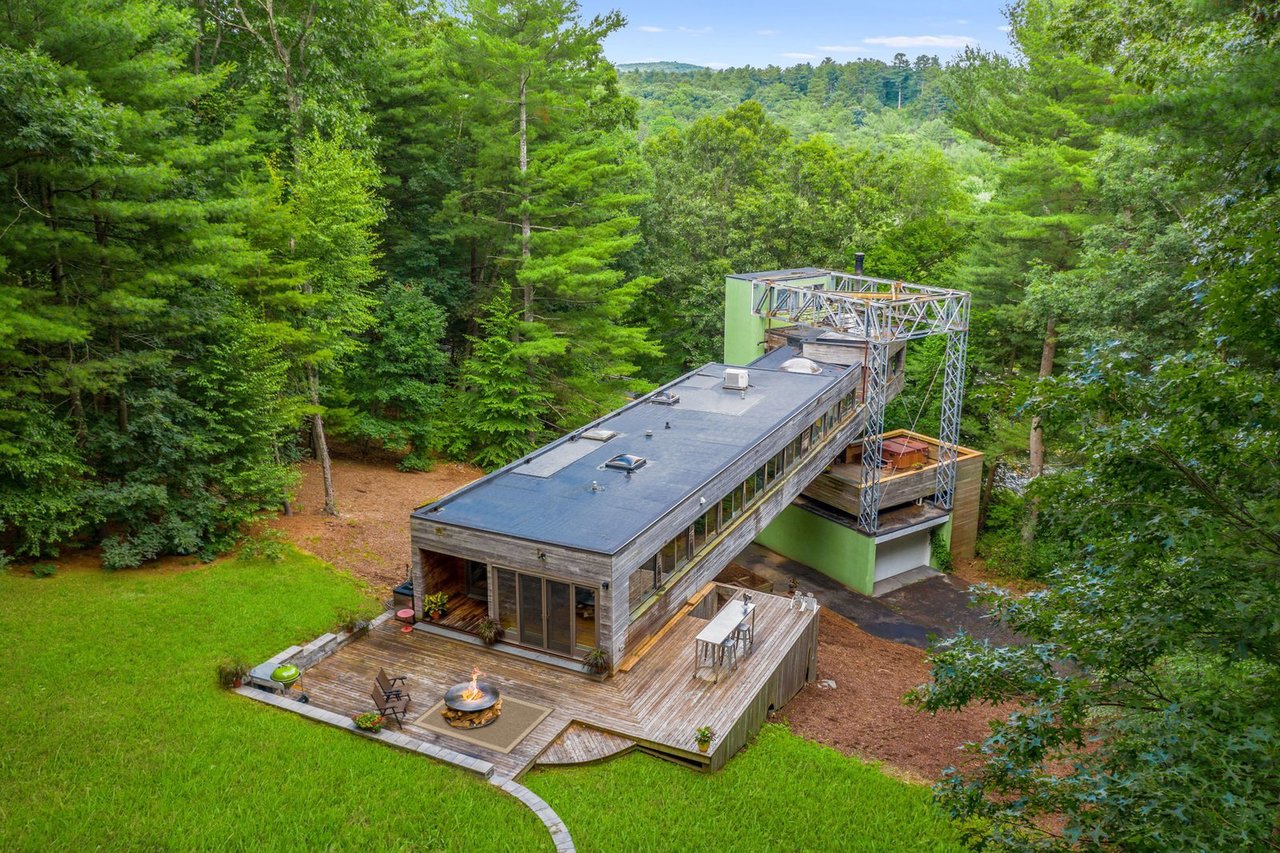
Another view of the structure shows how a steel cage supports the rectilinear section at one end. A stairwell at the suspended end provides support and connects the home’s interior to a garage and rooftop deck at the base of the hill.
Known locally as the Cedar Bridge House, the home shares similarities with other bridge-like designs by Armster-including the Farmington Bridge House and the better-known Bridge House in Ann Arbor, Michigan.
Inside, the main section of the Cedar Bridge House stretches some 2,100 square feet across a linear floor plan. Windows along both sides of the structure overlook the surrounding treetops, while expansive skylights provide additional views and natural light. Wood-clad ceilings and hardwood floors create an elongated feeling of space in the main living areas.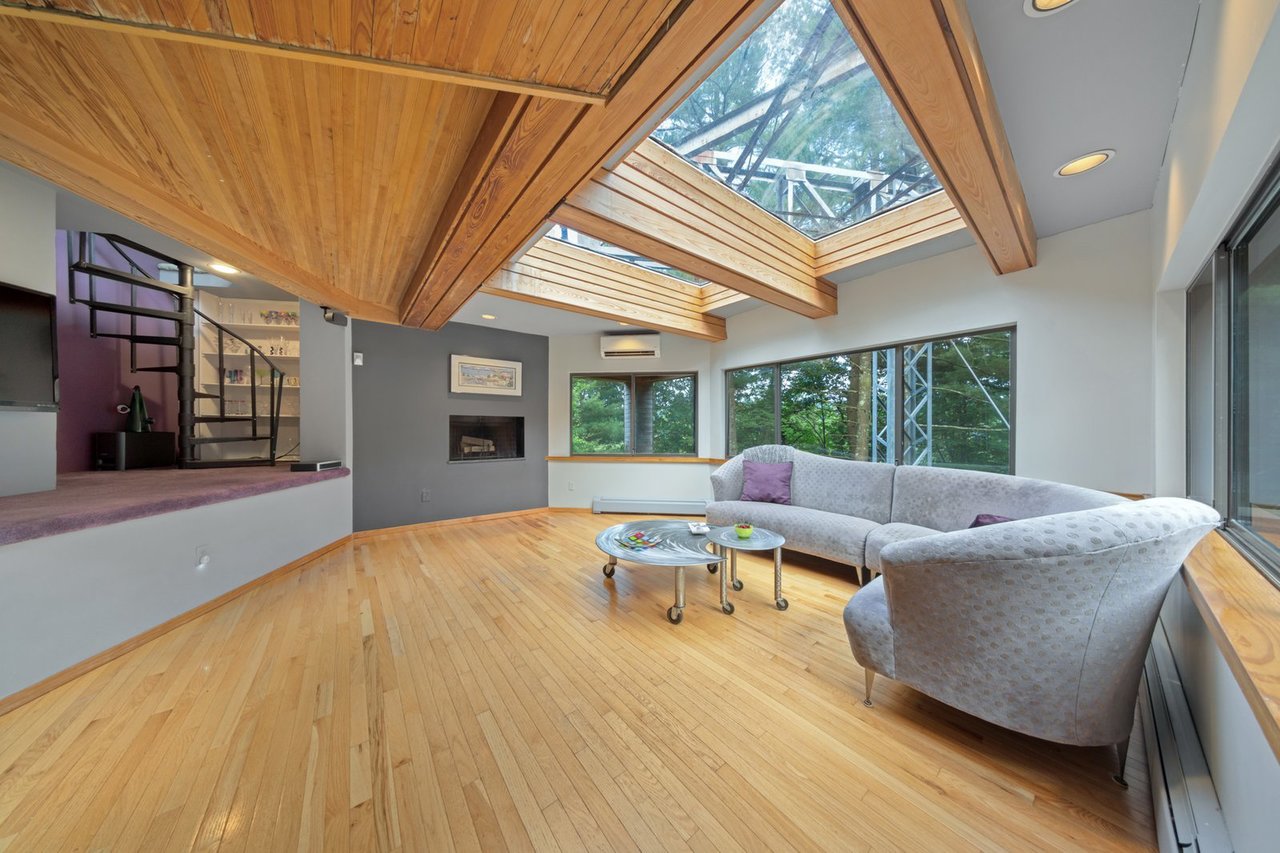
A stairwell from the garage opens into the living room at one end of the structure. Aside from a small office accessible by a spiral staircase in the corner, the interior spaces are all located along a single level.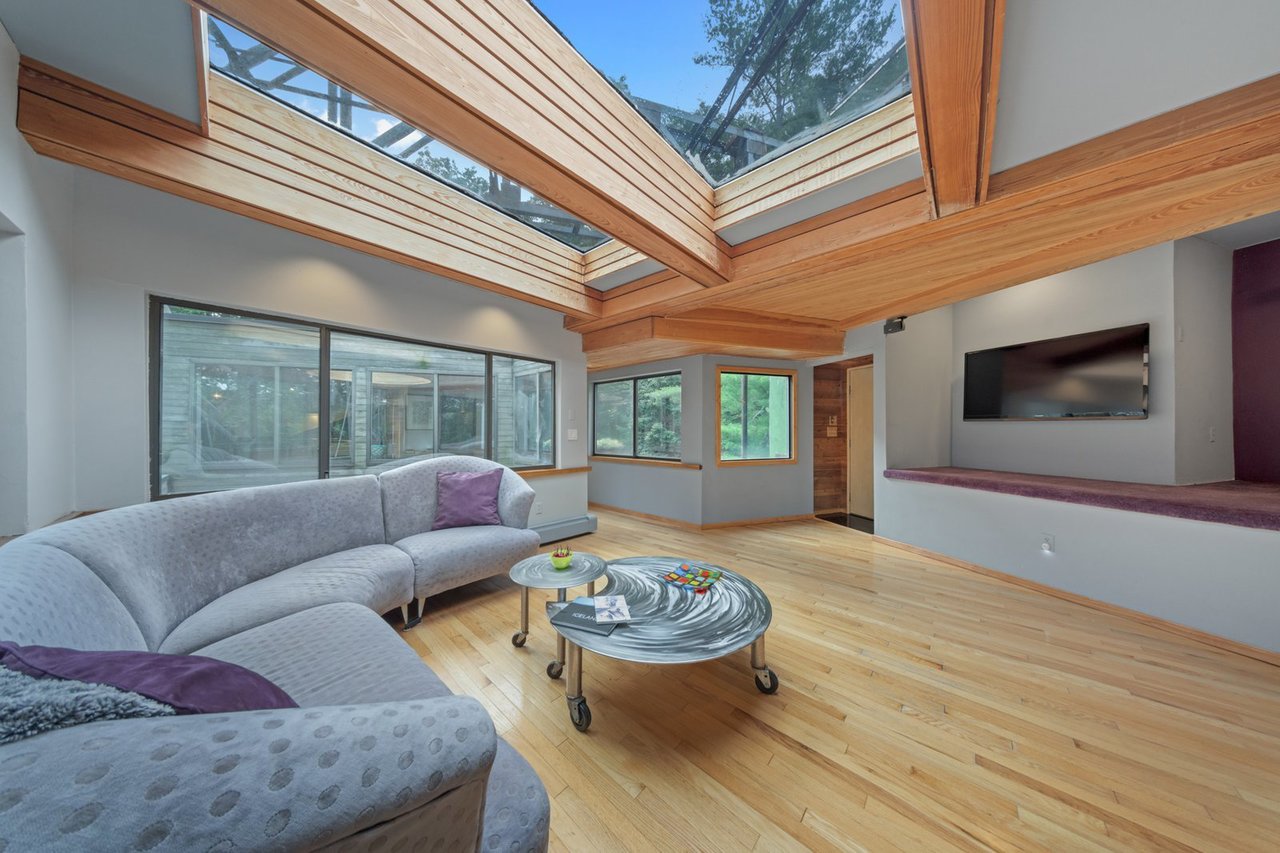
Another view of the living area shows the home’s entrance along one side, and massive skylights overhead. A hallway near the front door leads to the dining area and kitchen.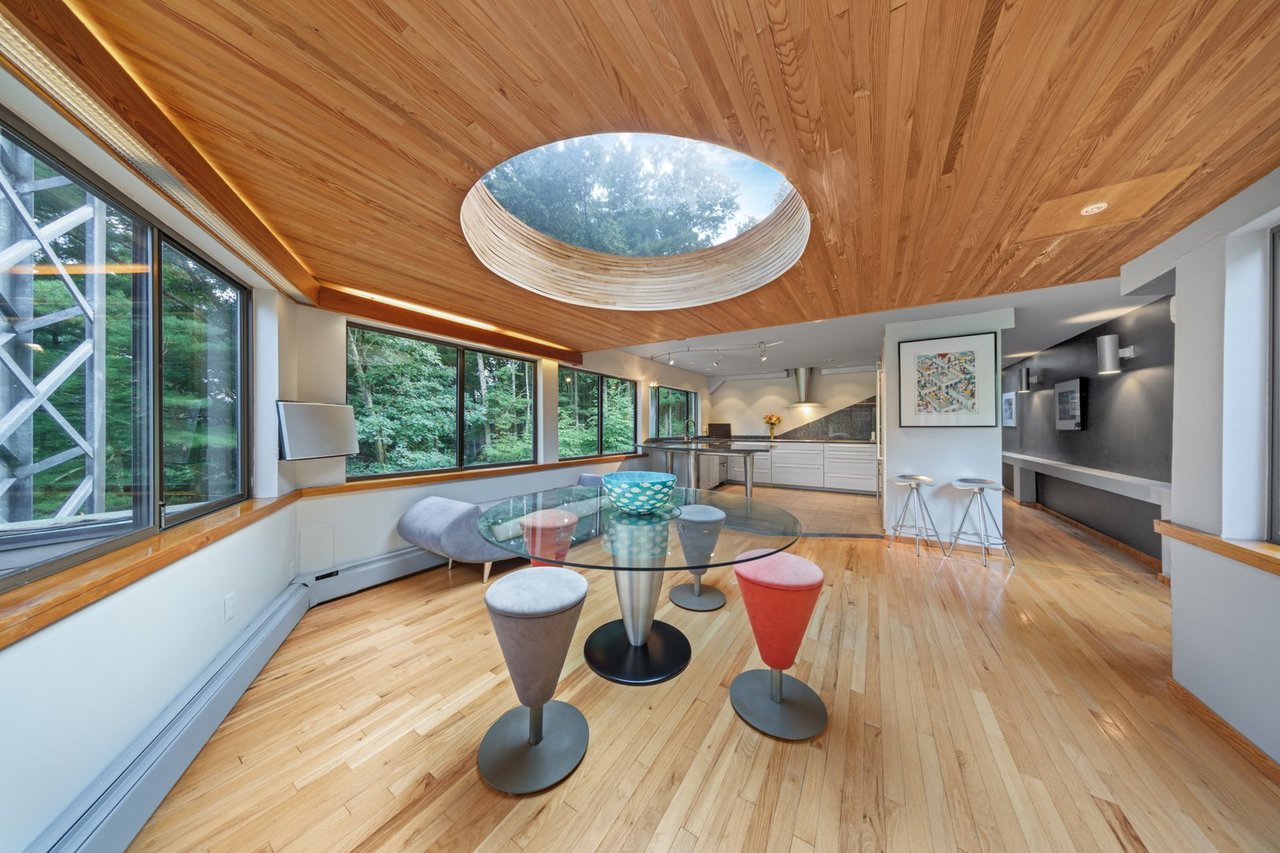
A circular skylight is positioned over the dining area, which flows seamlessly into the kitchen. Windows extend along both sides of the room. 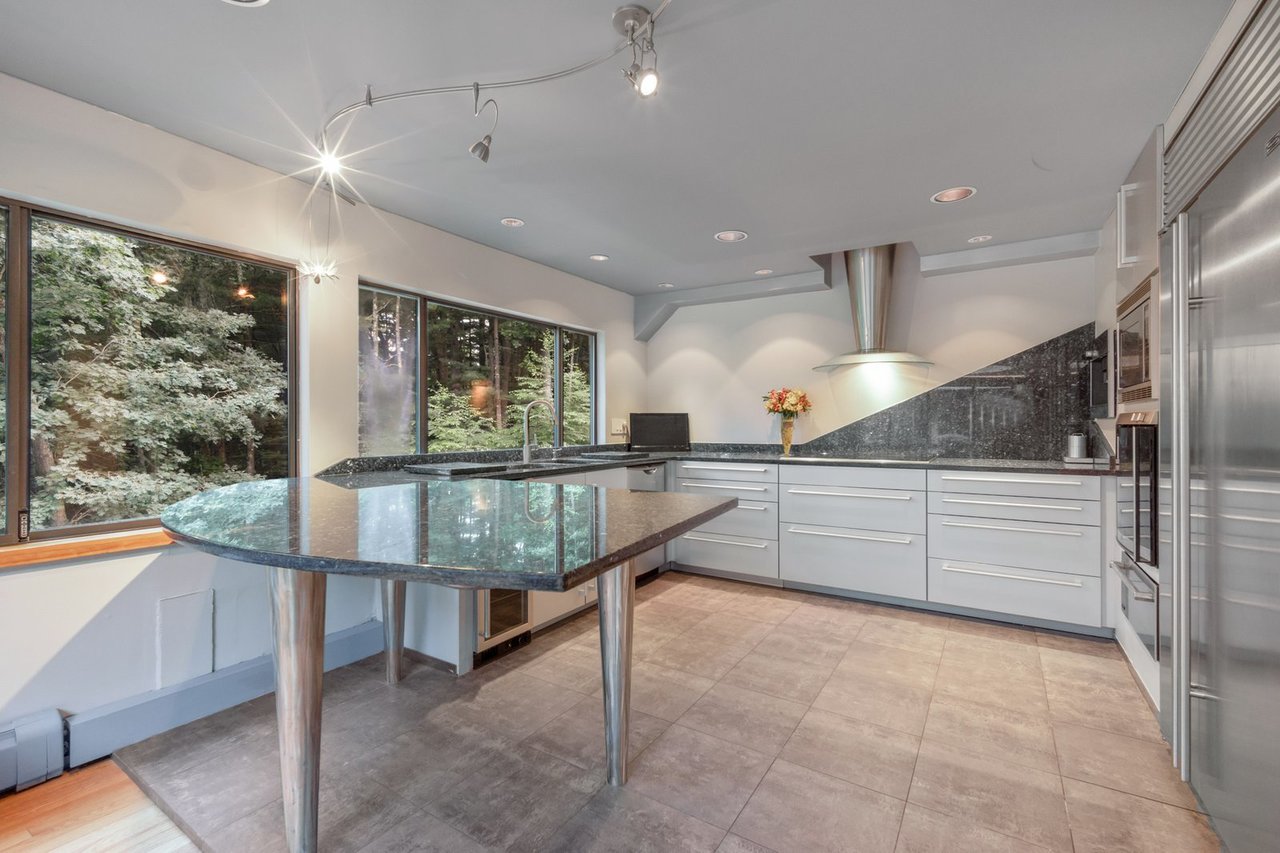
The newly renovated kitchen features updated cabinetry and granite countertops, as well as a collection of appliances from Sub-Zero, Wolf, Fisher & Paykel, and other brands.
Outside, the home is sited within a clearing and surrounded by a 3.2-acre lot. The two decks-one at each end of the structure-offer a combined 1,800 square feet of outdoor space. There’s also a hot tub, and enough room for an outdoor kitchen. The home is currently listed for $530,000, and it comes with some of the furnishings-keep scrolling to see more.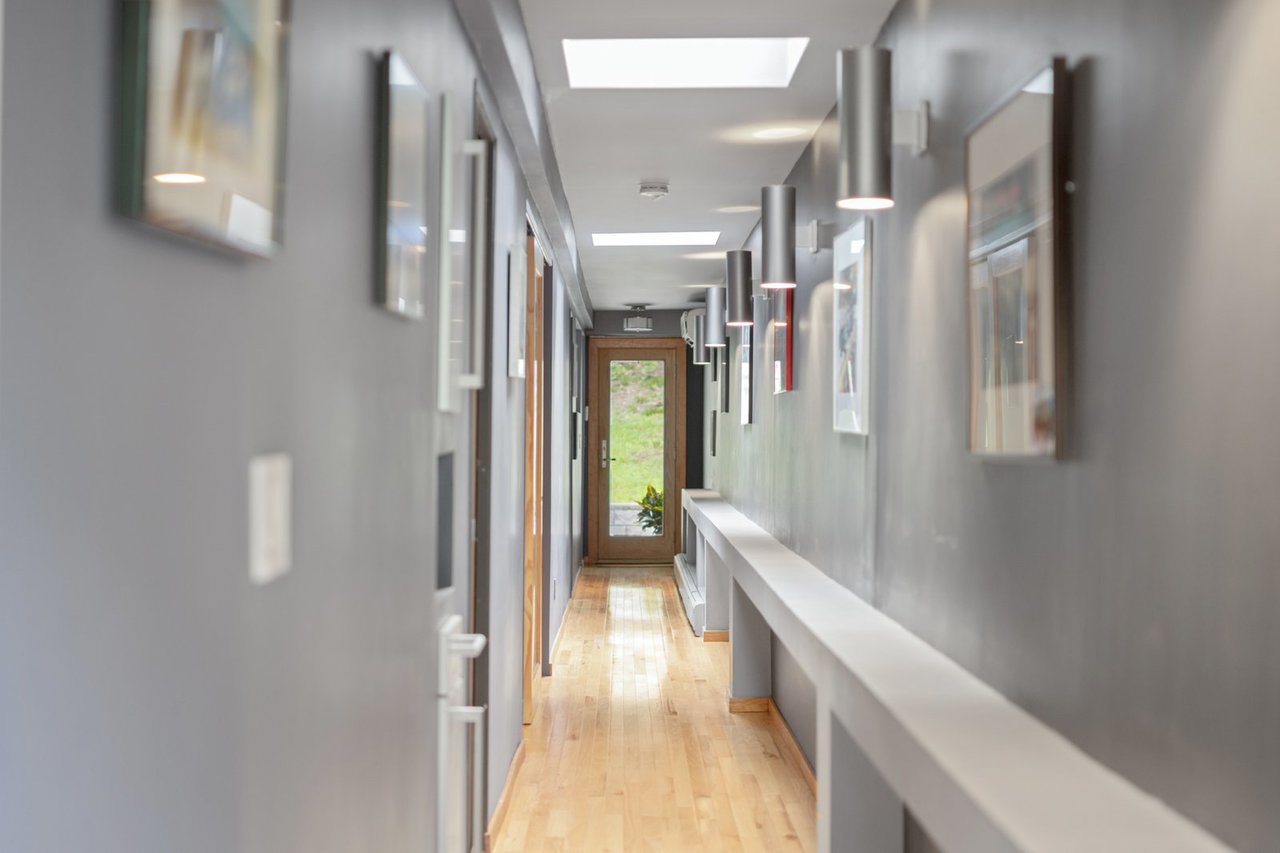
Adjacent to the kitchen, a long, skylit hallway extends toward the opposite end of the home, providing access to the two bedrooms.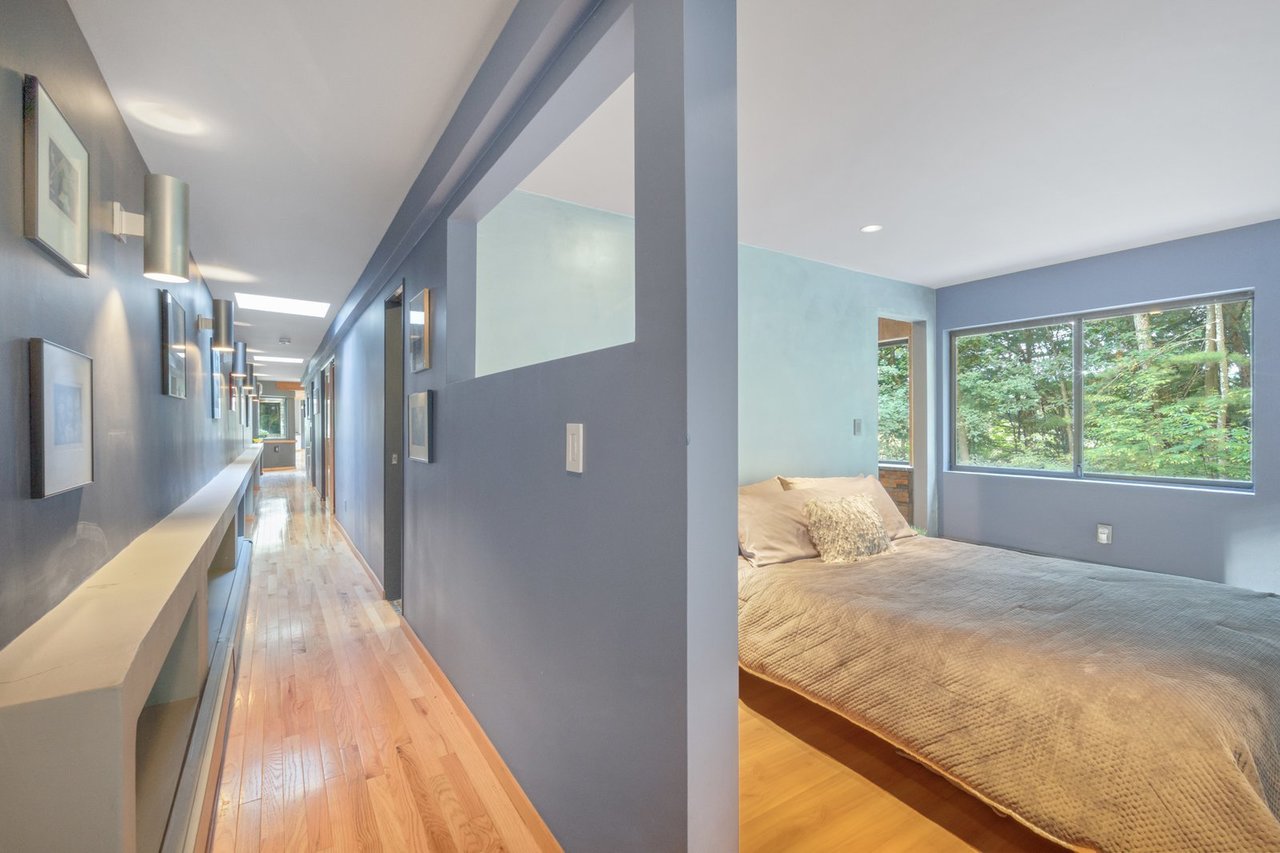
Another view of the hallway looks back toward the kitchen and shows an open doorway into the principal bedroom.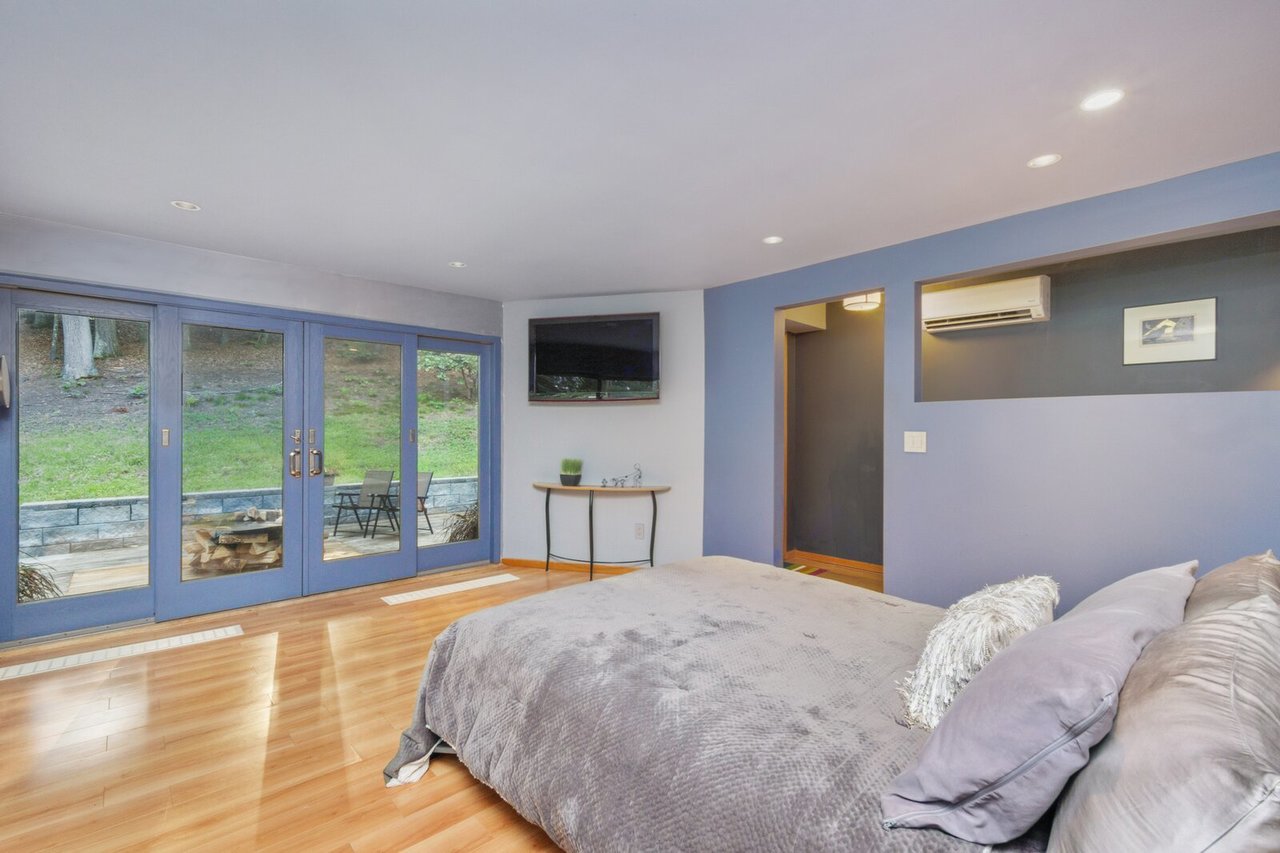
Sliding glass doors run along one end of the bedroom and provide direct access to the deck.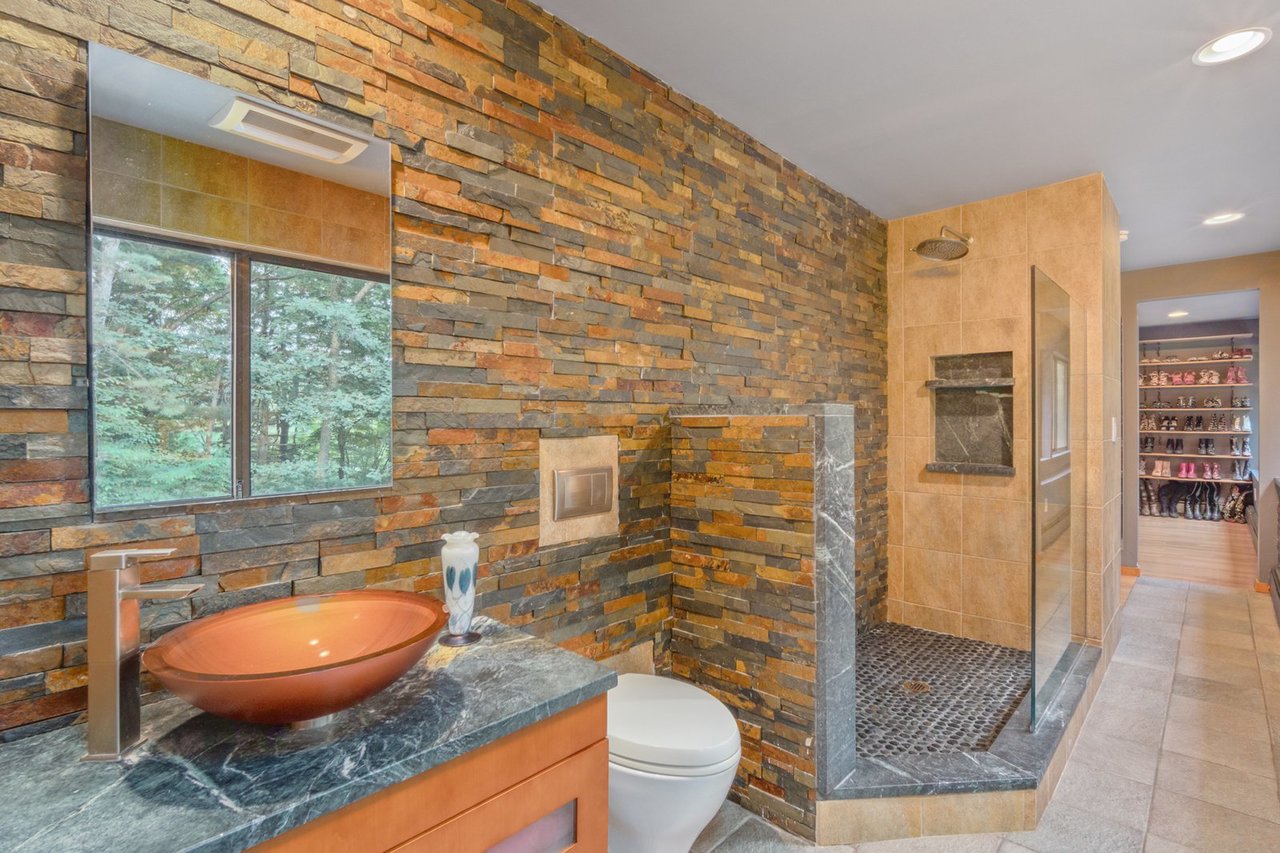
The en suite bathroom features soapstone counters, a vessel sink, and walls clad in stone tile.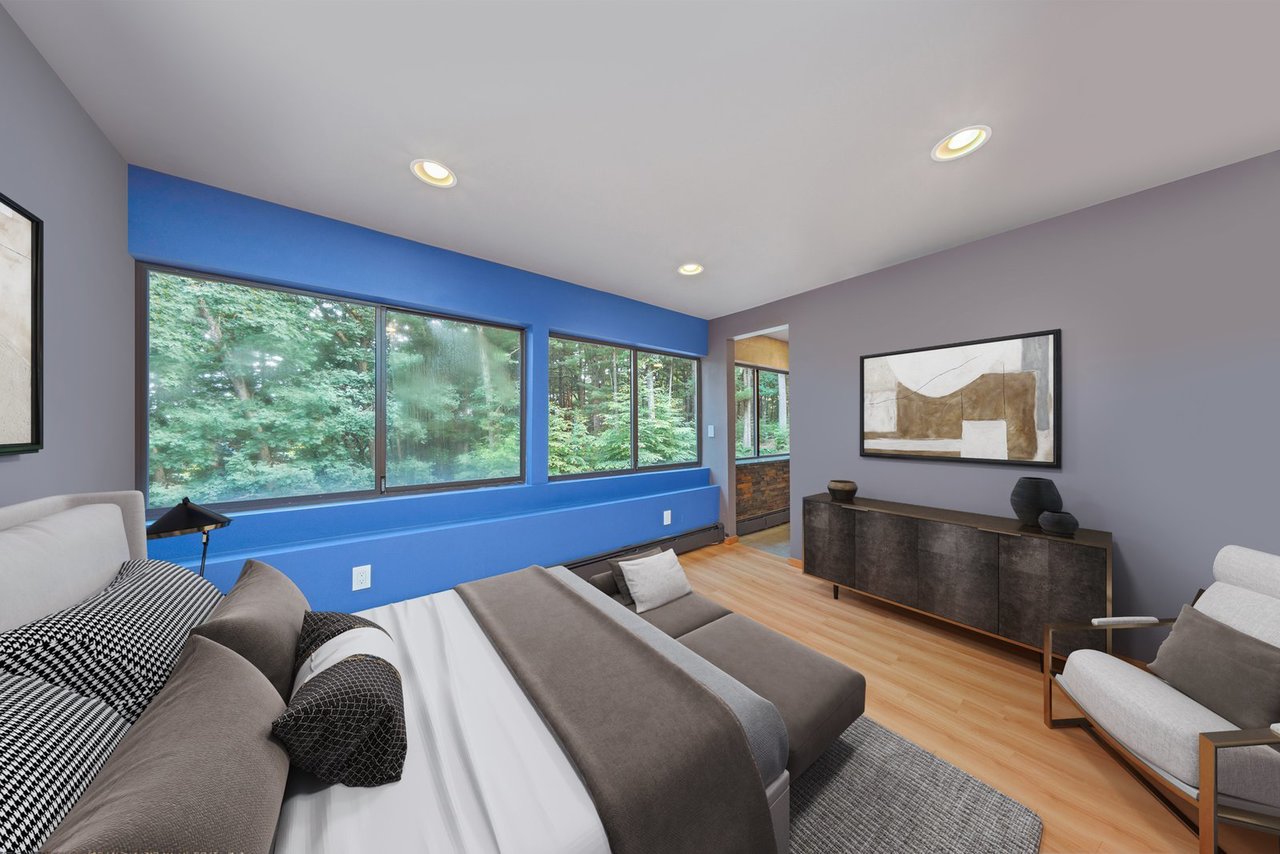
A look at the second bedroom.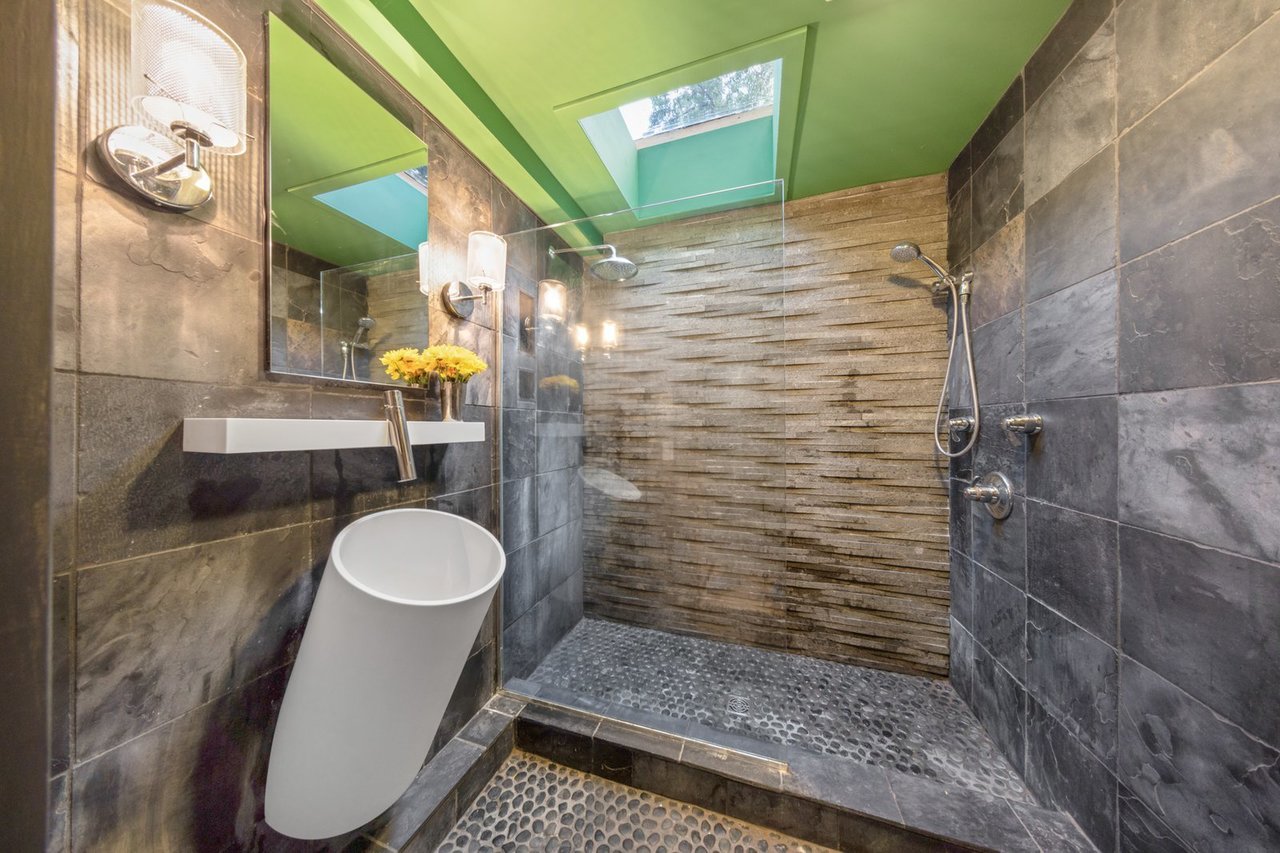
The home’s other full bathroom features a skylit shower and river stones along the floor.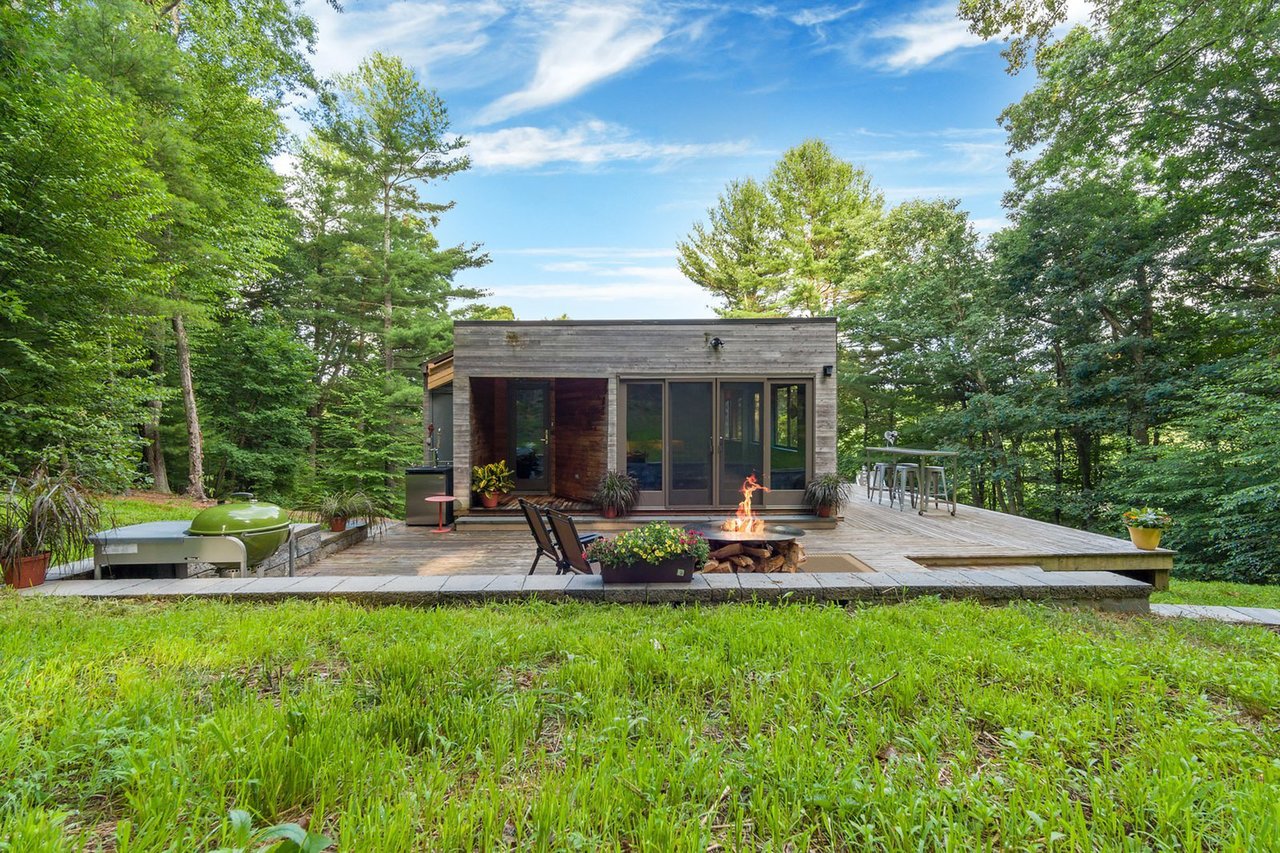
Outside, a white cedar deck extends from one end of the home and wraps around the side, connecting with a large lawn and a walkway.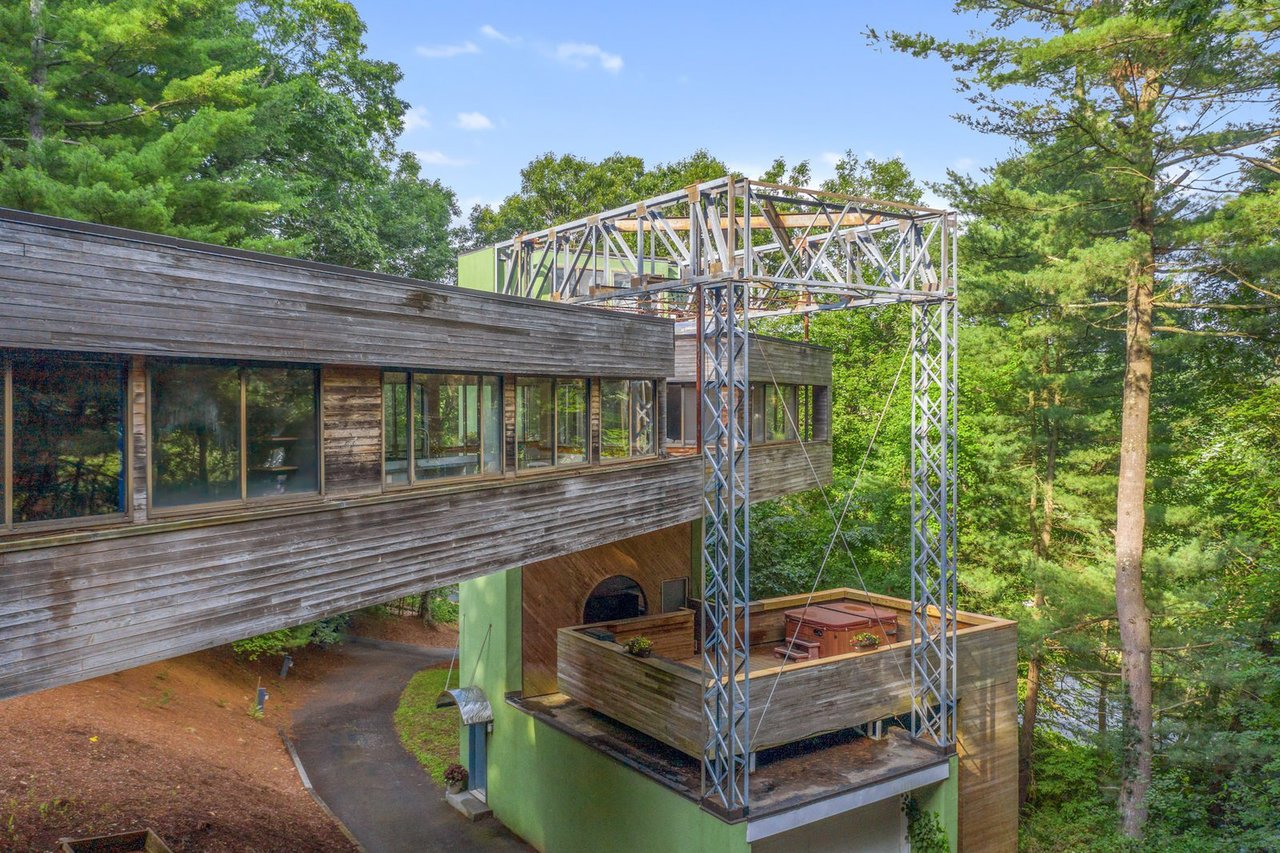
A view from the hilltop provides a closer look at the steel exoskeleton, along with the rooftop deck above the garage. 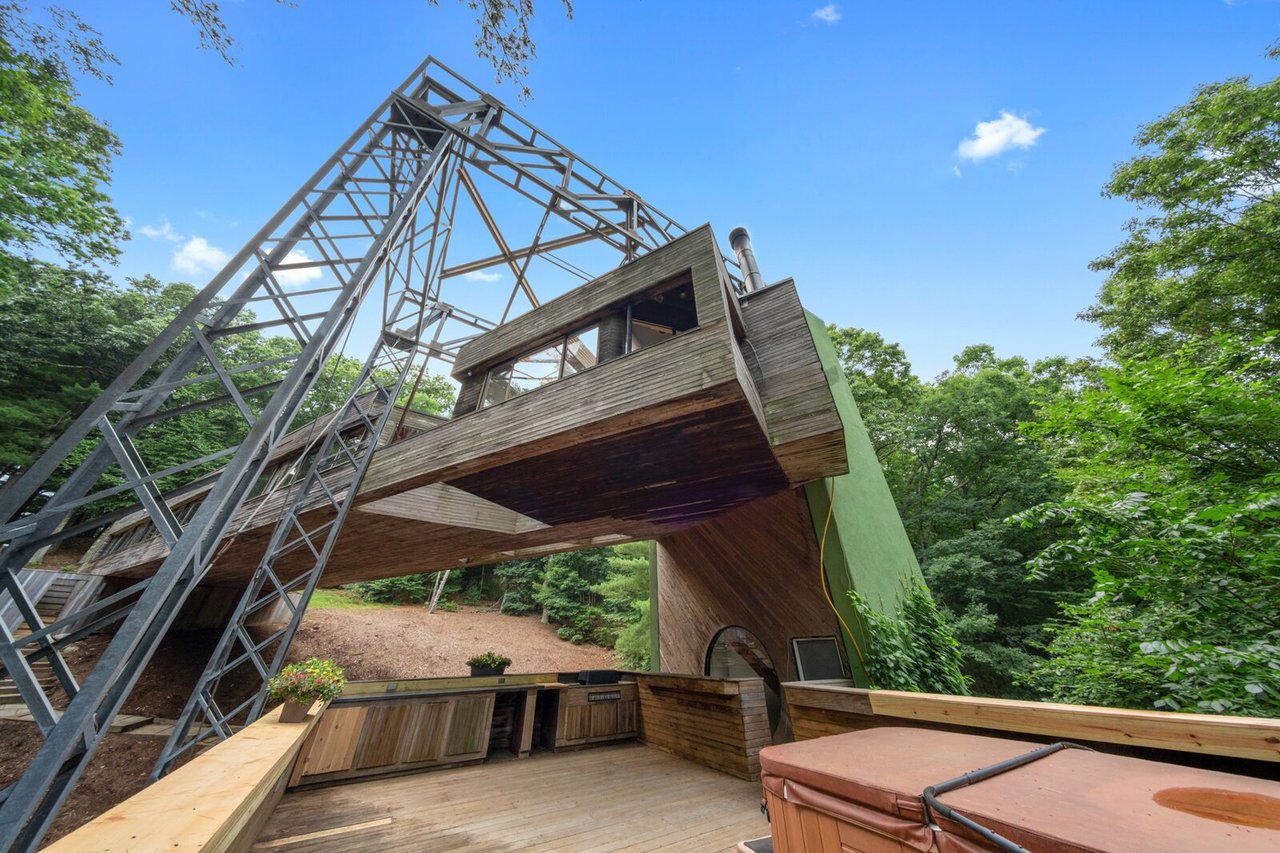
The main part of the structure in clad in cedar on all four sides.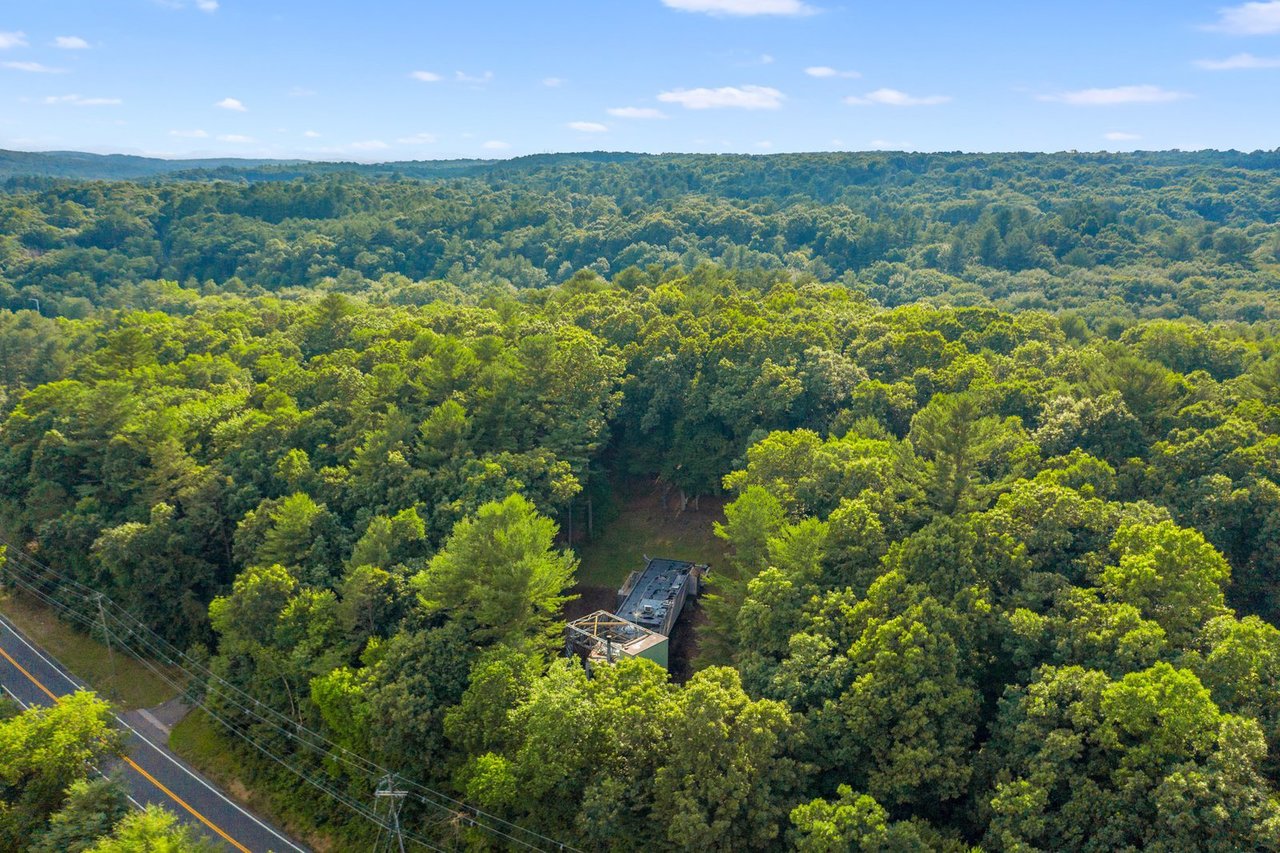
A dense section of trees hide the home along a rural roadside.










