
A Kids’ Escape Route Puts the “Fun” in Functional at This Reimagined Melbourne Cottage
Celebrated for their clever and playful subversion of norms, Austin Maynard Architects has once again raised the bar for bold design with the Union House: a multifunctional home that reflects the dynamic personalities of owners Heidi and Craig, and their three energetic teenage boys.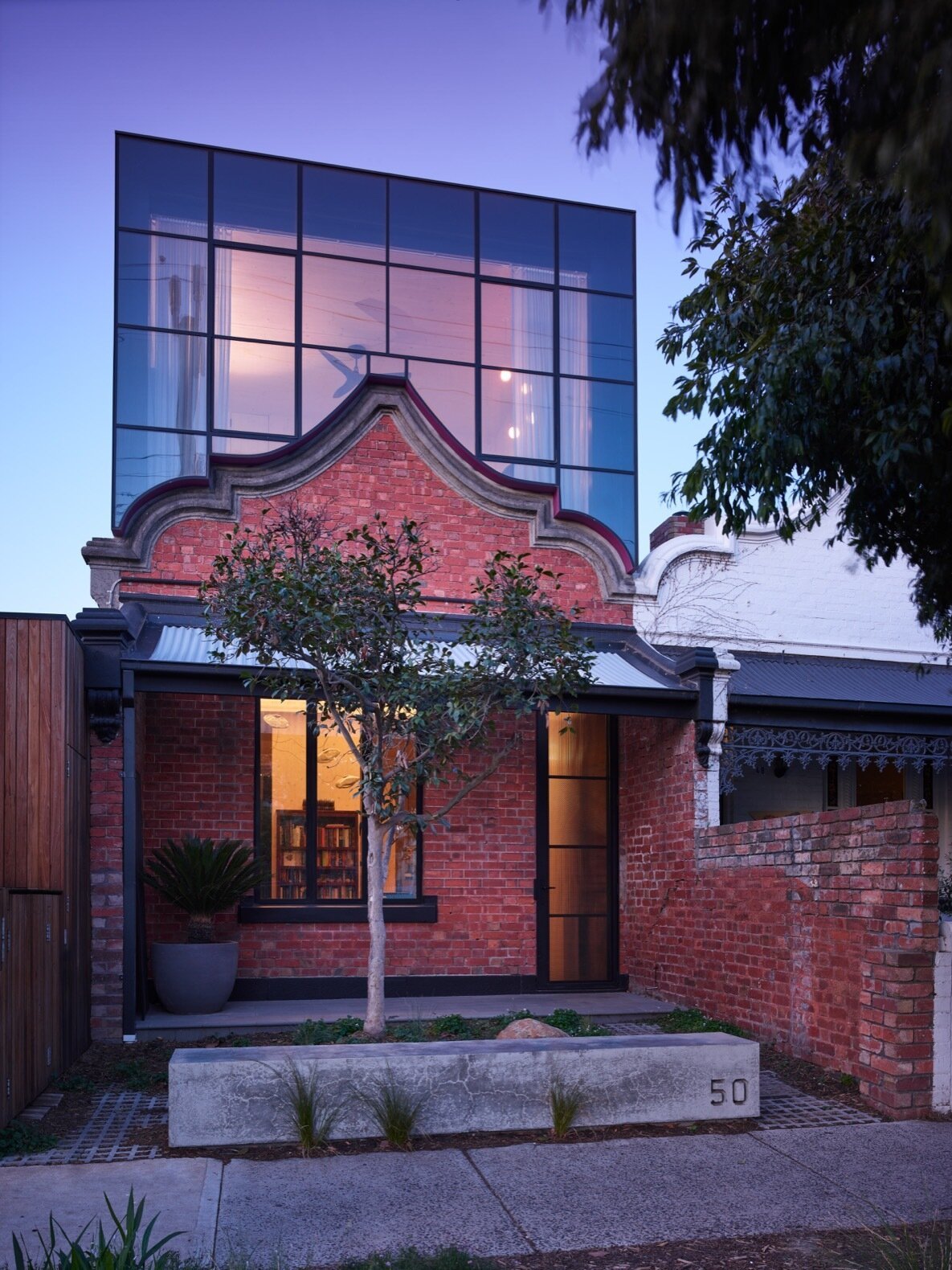
"Union House is a place of memory-a home the family had lived in for years," say Austin Maynard Architects. "Heritage can be lots of fun. Demolishing a building and erasing history is far too easy." While the home saw a thorough renovation, the facade’s original Dutch gable was kept intact.
Heidi and Craig approached the Melbourne-based firm after realizing that their beloved but very narrow Brunswick home was becoming impractical for their growing family. "Rather than sell up and move elsewhere, we decided to engage the services of an architect who understood the challenges of building in the inner city, with limited space, restricted access, and proximity of neighboring residences," explain the couple, who sought a renovation and expansion that would provide a robust forever home for their family.
To make the most of the small 18-foot-wide plot, the architects created a fluid and flexible design across four floors that include the basement and the roof terrace. While the interior of the four-bedroom, three-bath home is entirely new, the existing street-facing Dutch gable was preserved in remembrance of the home’s former life-even though there were no heritage overlays or council requirements to keep the facade intact.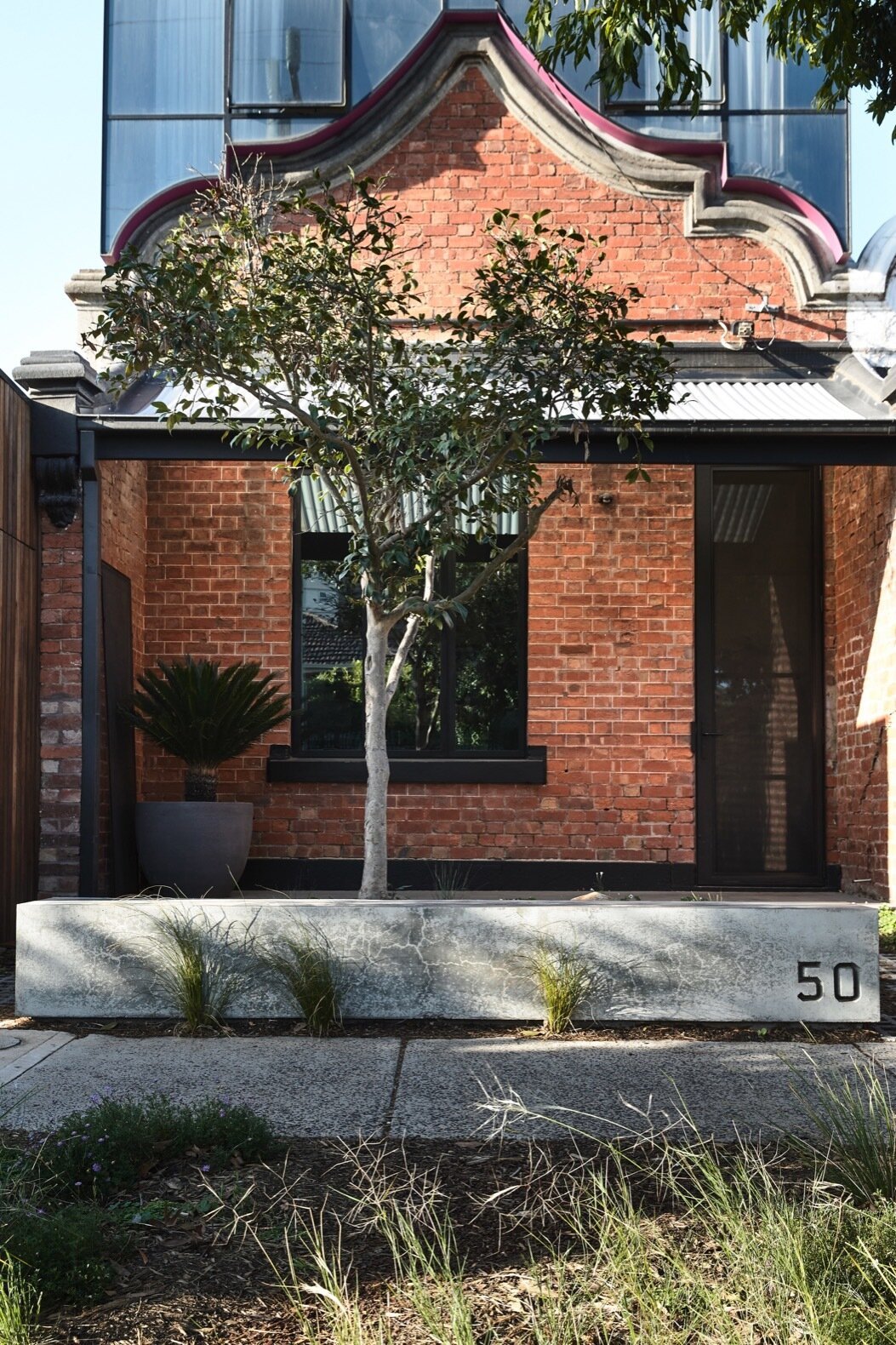
The rough brickwork at the front entry was also retained, however a high fence was removed and replaced with a concrete bench that provides seating to passersby. 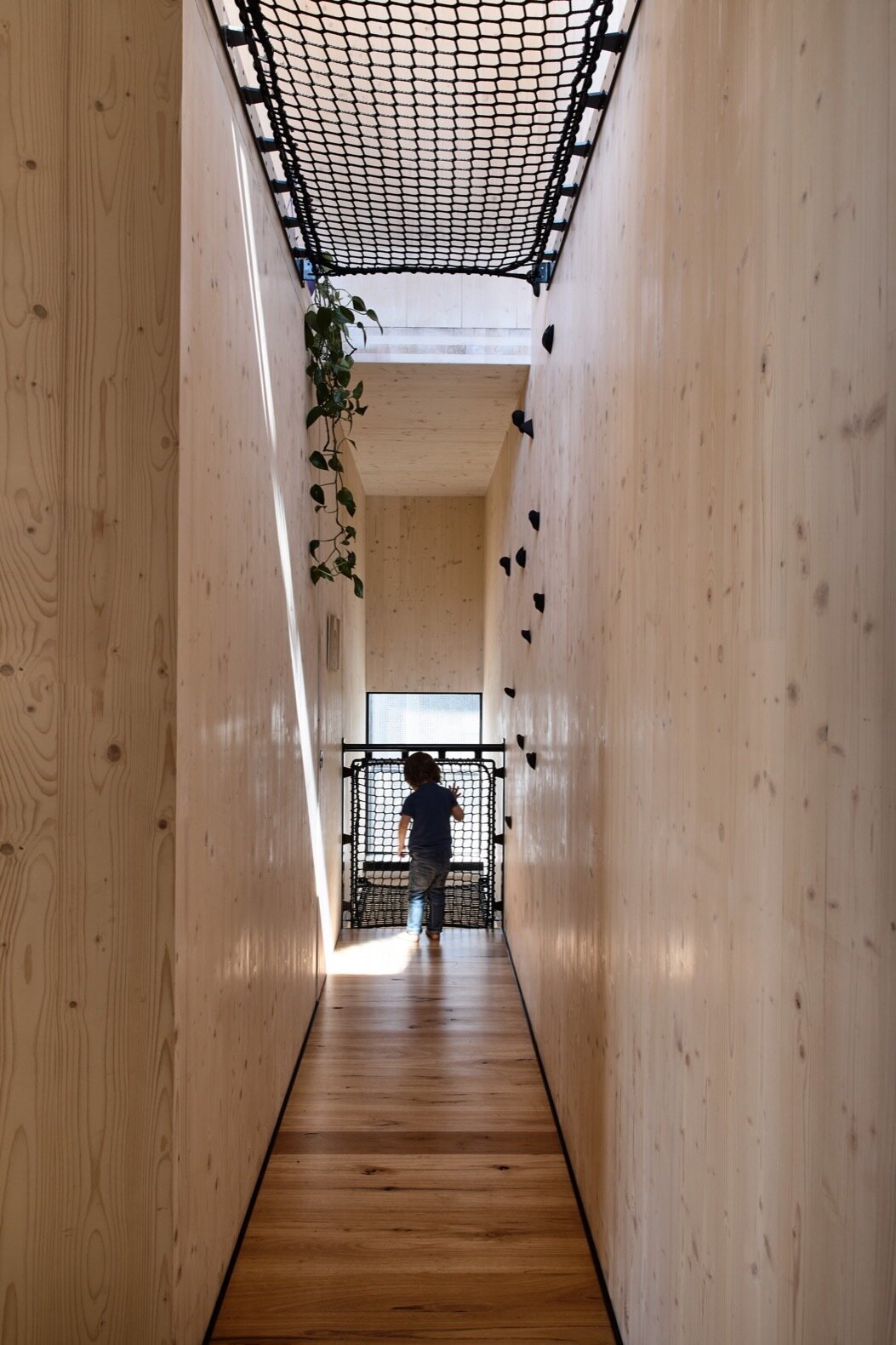
"The cross-laminated timber was left exposed as an expression of the material," say Austin Maynard Architects. "It’s such a lovely looking material. Why cover it up, if you don’t have to?"
Despite preserving the cottage’s quaint facade, the architects didn’t hesitate to make a bold statement with the addition of a new cross-laminated timber box that adds a third level to the home. In addition to using cross-laminated timber as framing, the architects chose to keep the high-performance material exposed throughout the interior for a cohesive look.
Inside, Union House eschews traditional hallways and room layouts, instead embracing fluid and multifunctional spaces. Elements like split levels and hidden steps are meticulously planned to maximize efficiency; the arrangement of gathering spaces, study areas, and retreats are a response to the family’s needs. "Despite being narrow and stacked, the home never feels cramped as spaces are designed to merge in various and sometimes surprising configurations," say the architects. "It’s an example of people literally living on top of each other and making that part of the joy of the house." 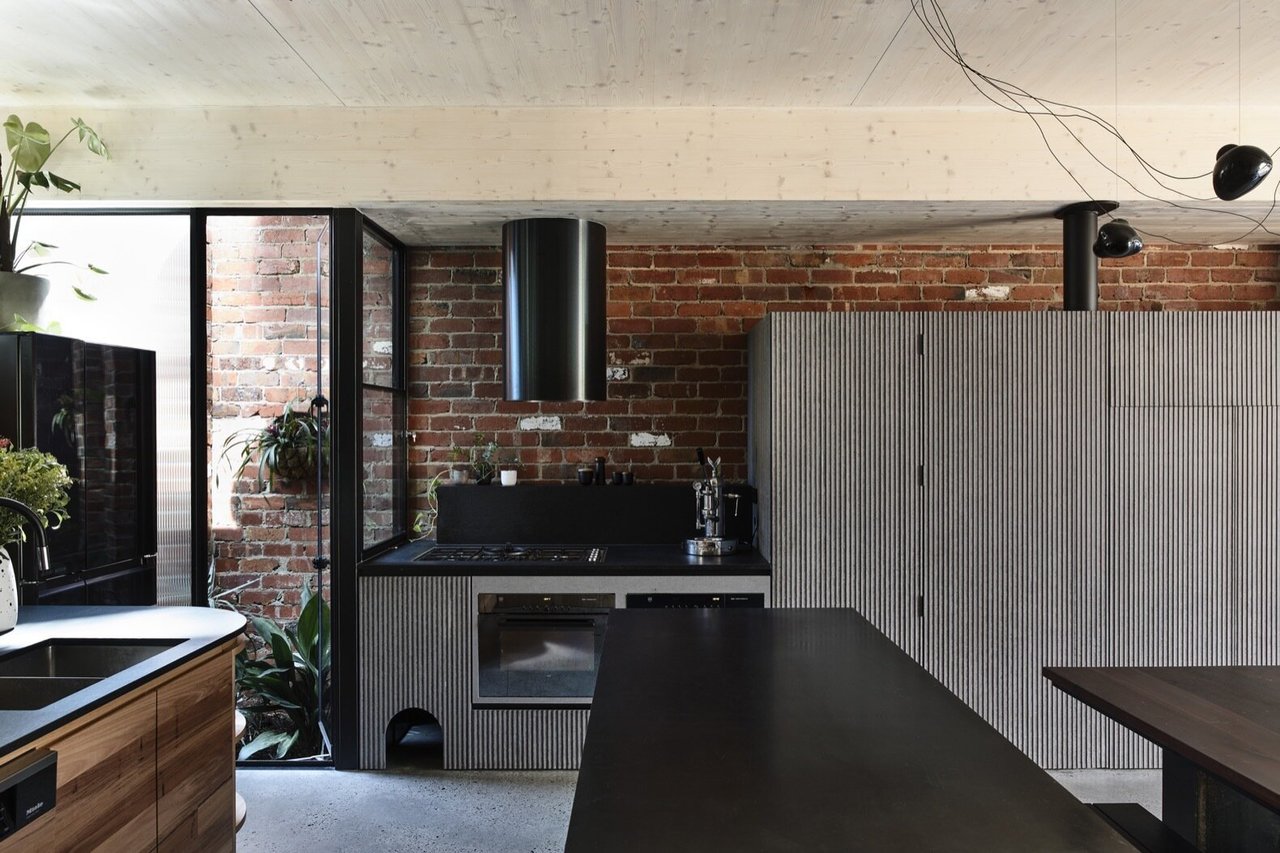
On the ground floor, the open-plan living room, dining area, and kitchen open up to the rear garden through folding glass doors. Concrete flooring helps improve thermal mass, while a palette of timber, brick, and Equitone cabinet fronts help achieve a handsome, rugged look.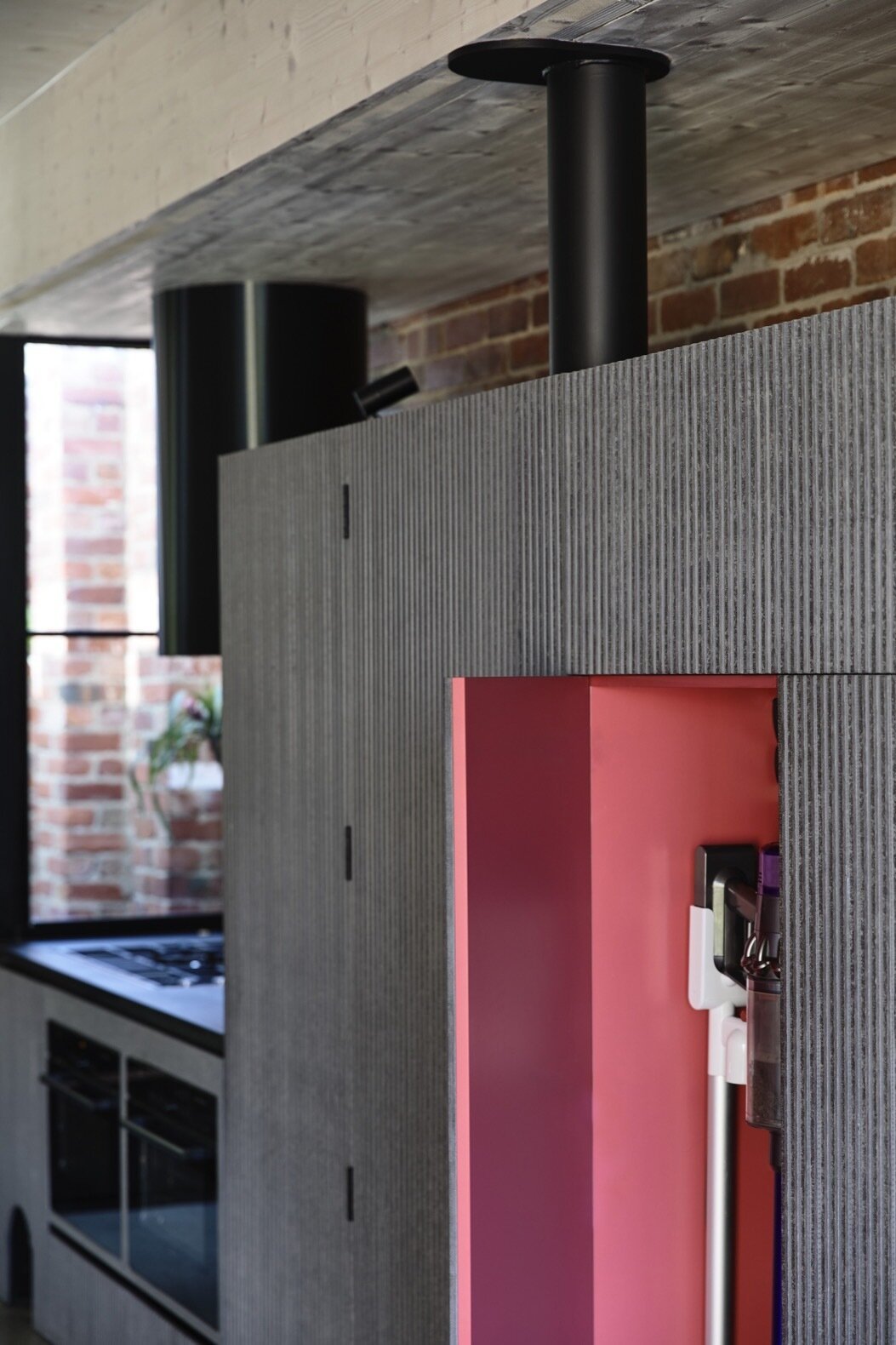
For a fun surprise, camellia pink was used inside the Equitone cabinets. 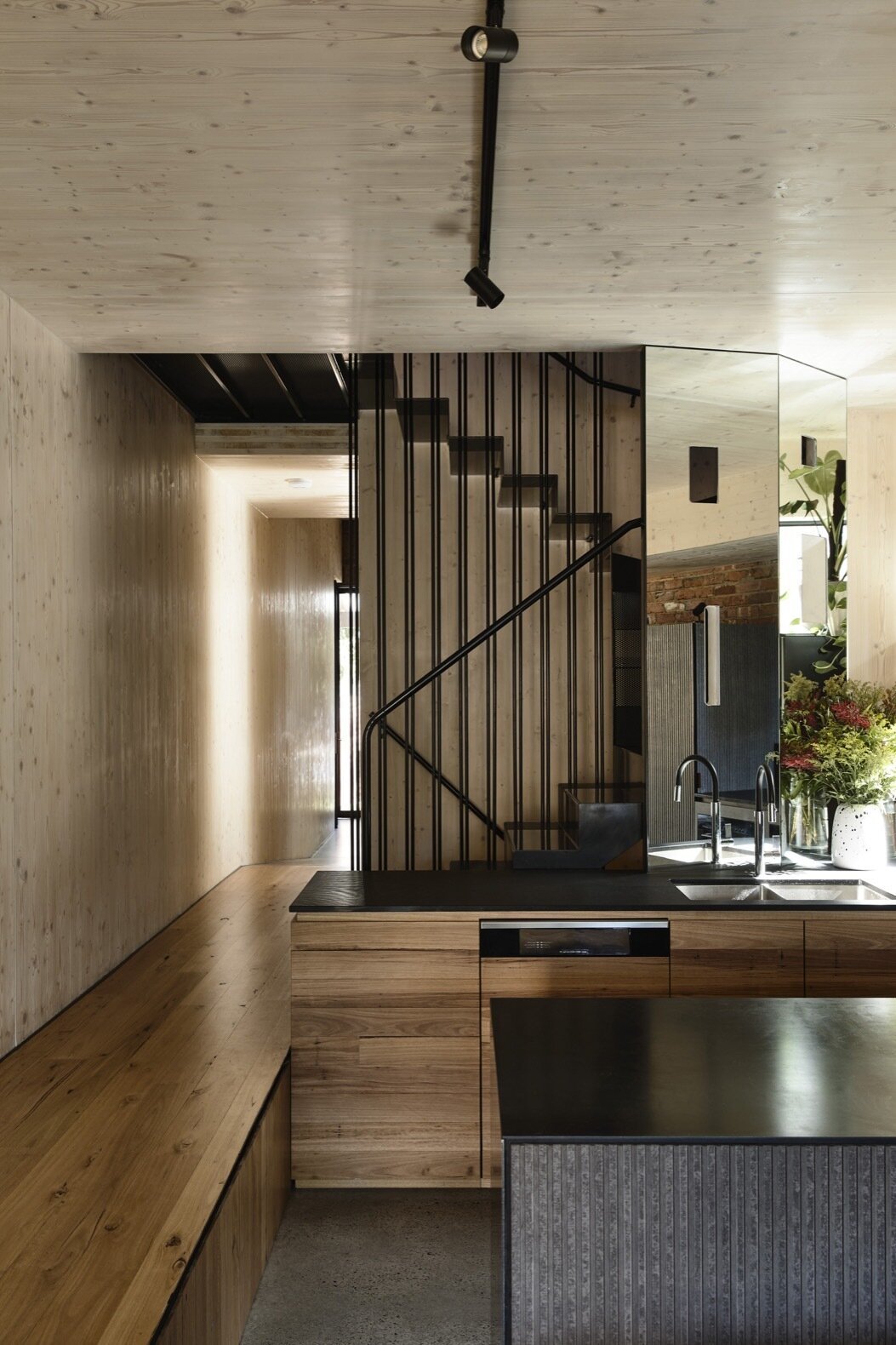
In the kitchen, the walkway to the left is raised about a foot and a half to double as seating. The Jaipur Pepper kitchen countertop by Stone Italiana was built to a height about three feet to act as seating from the raised walkway.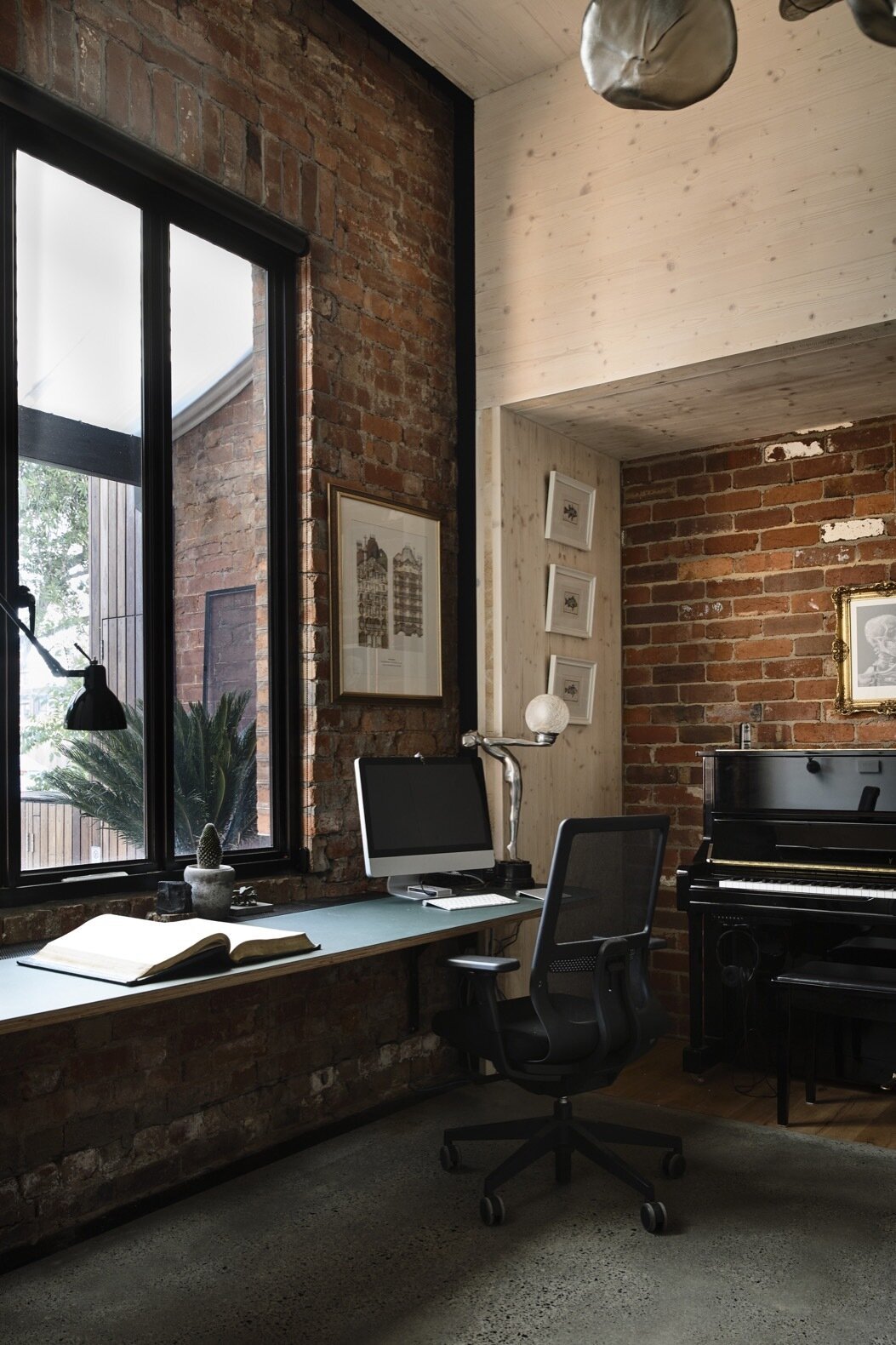
To the side of the front entrance is a combined office and music room. 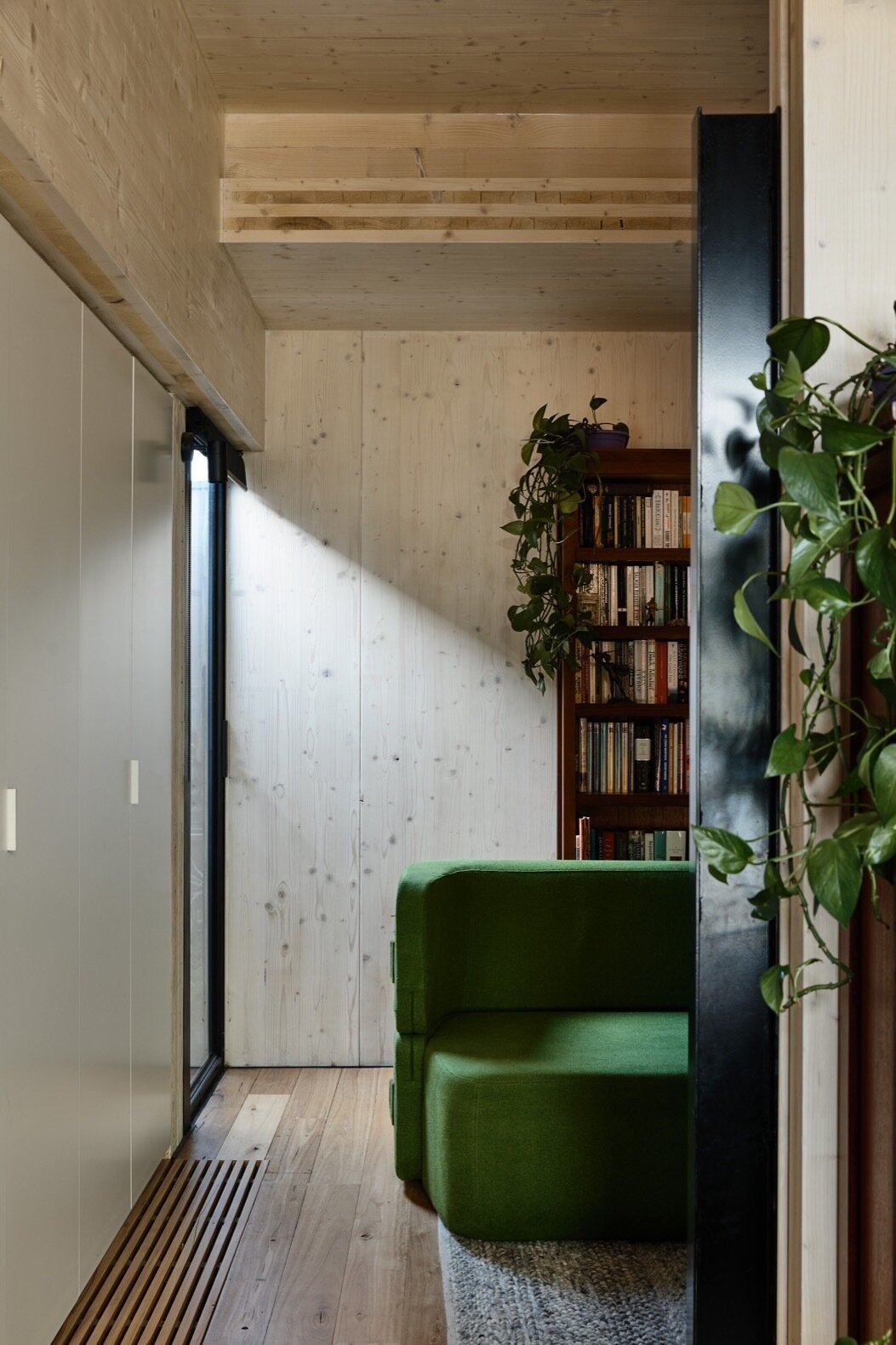
A thoughtfully detailed sliding door separates the music room/office from the sitting room, which can be converted into a guest bedroom. 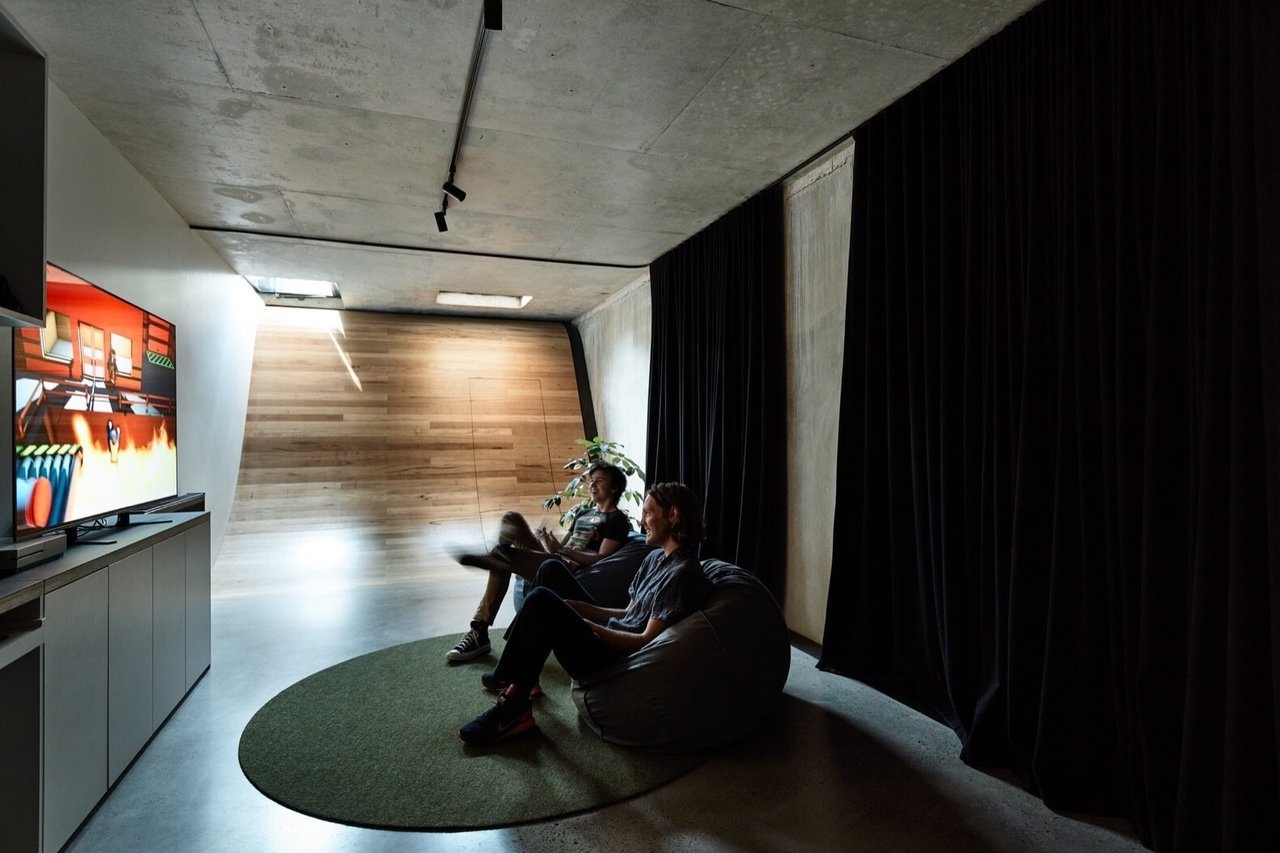
The basement is a dedicated space for the boys’ gaming activities and other passion projects. Glass floor panels above the wooden ramp let light into the space; one of the panels flips open to connect to the ground-floor living room above. 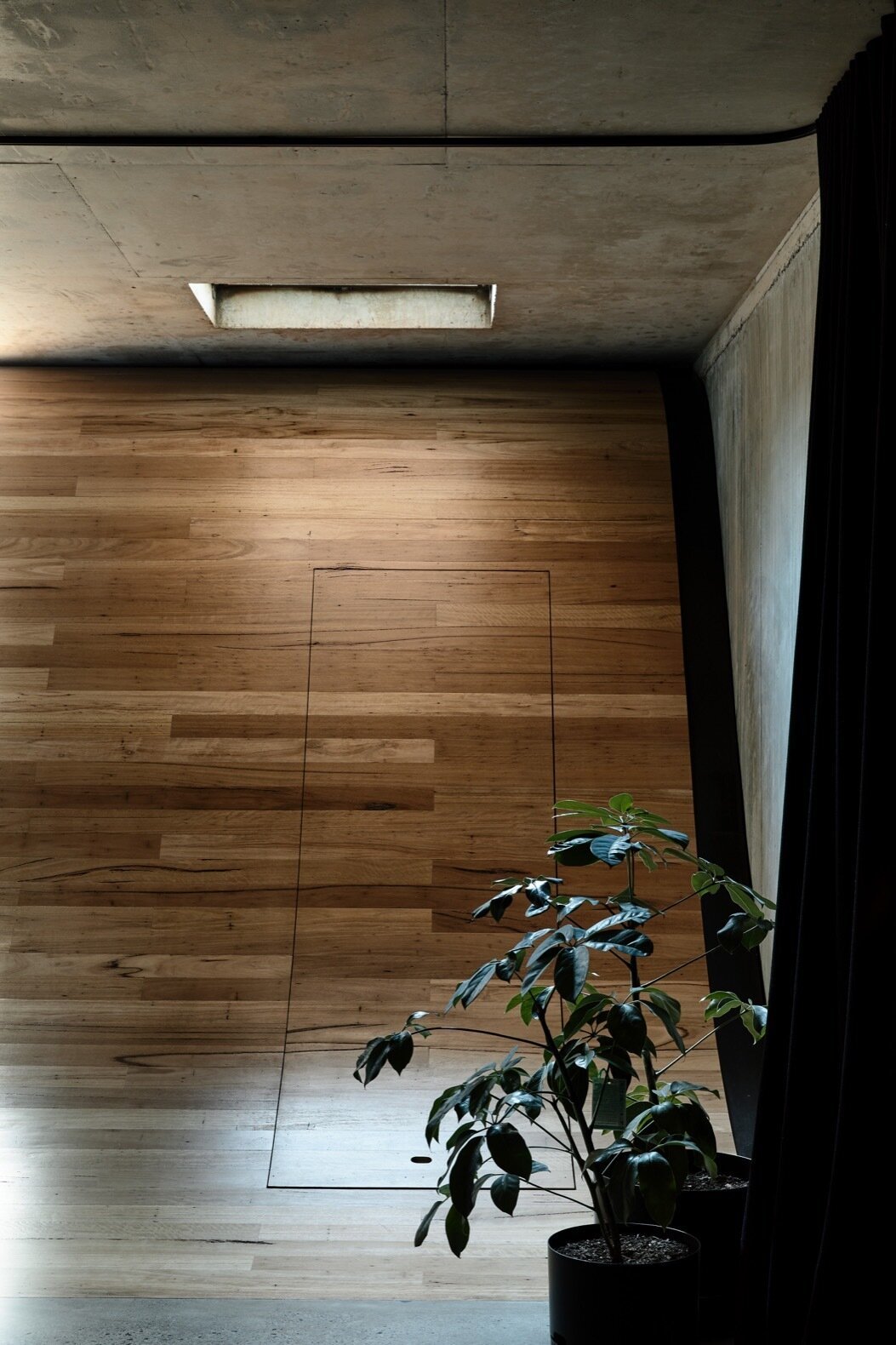
Storage is hidden inside the wooden ramp.
While the heart of the home is centered around a black steel staircase that connects all four floors, the family also wanted a fun "backup plan" to transition from the basement to the roof. The answer came in the form of a kind of escape route: It begins in the basement with a scramble up a wooden ramp through a glazed trapdoor, and ends with a clamber up a series of climbing wall holds and nets to access the roof deck above-all without interacting with a single stair. "It’s a thoroughly unconventional way to move through the home, and a wonderful way to distract active boys," note the architects.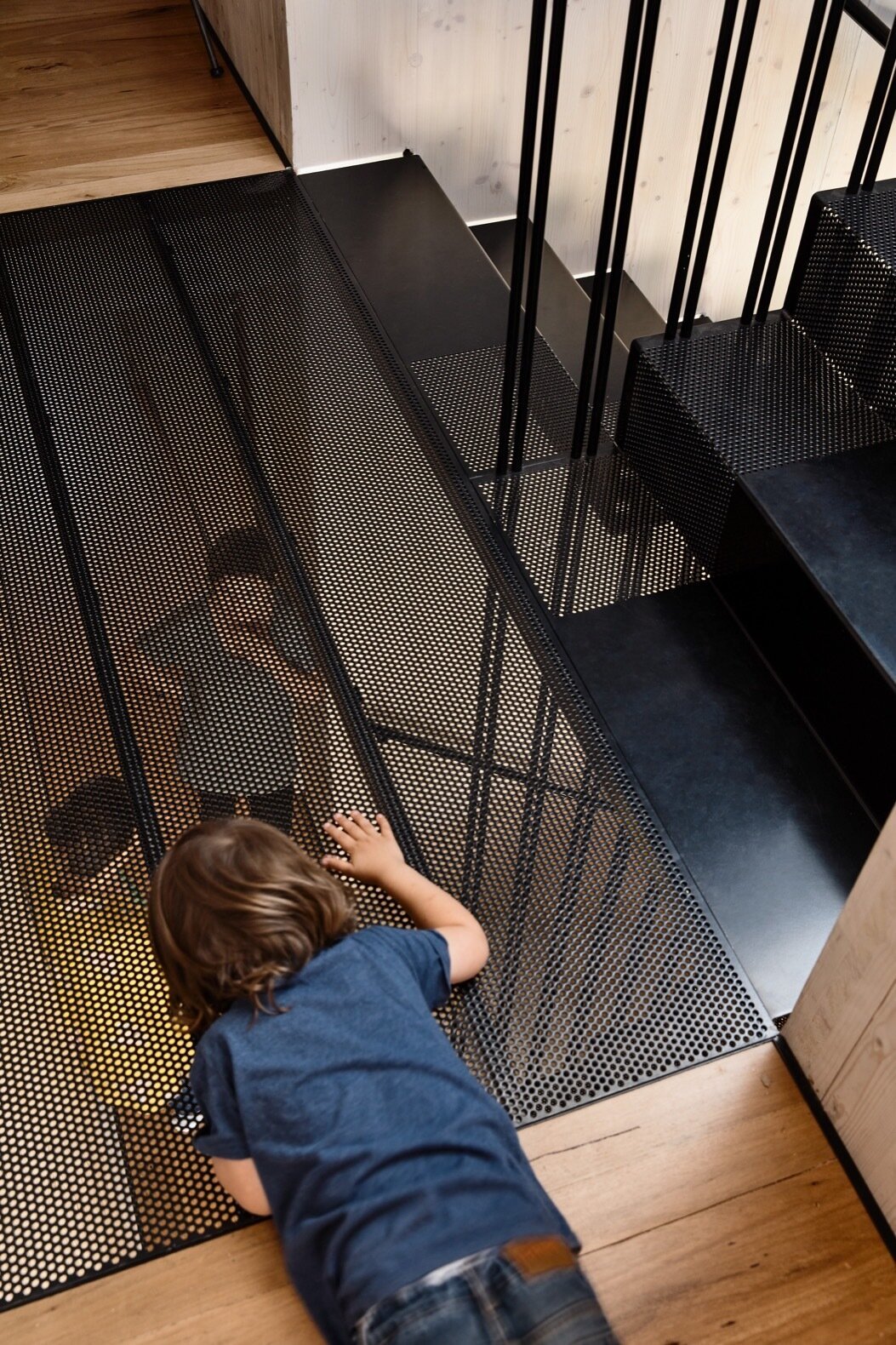
A skylight floods the central stair with natural light. Perforated treads let daylight filter down through multiple floors. 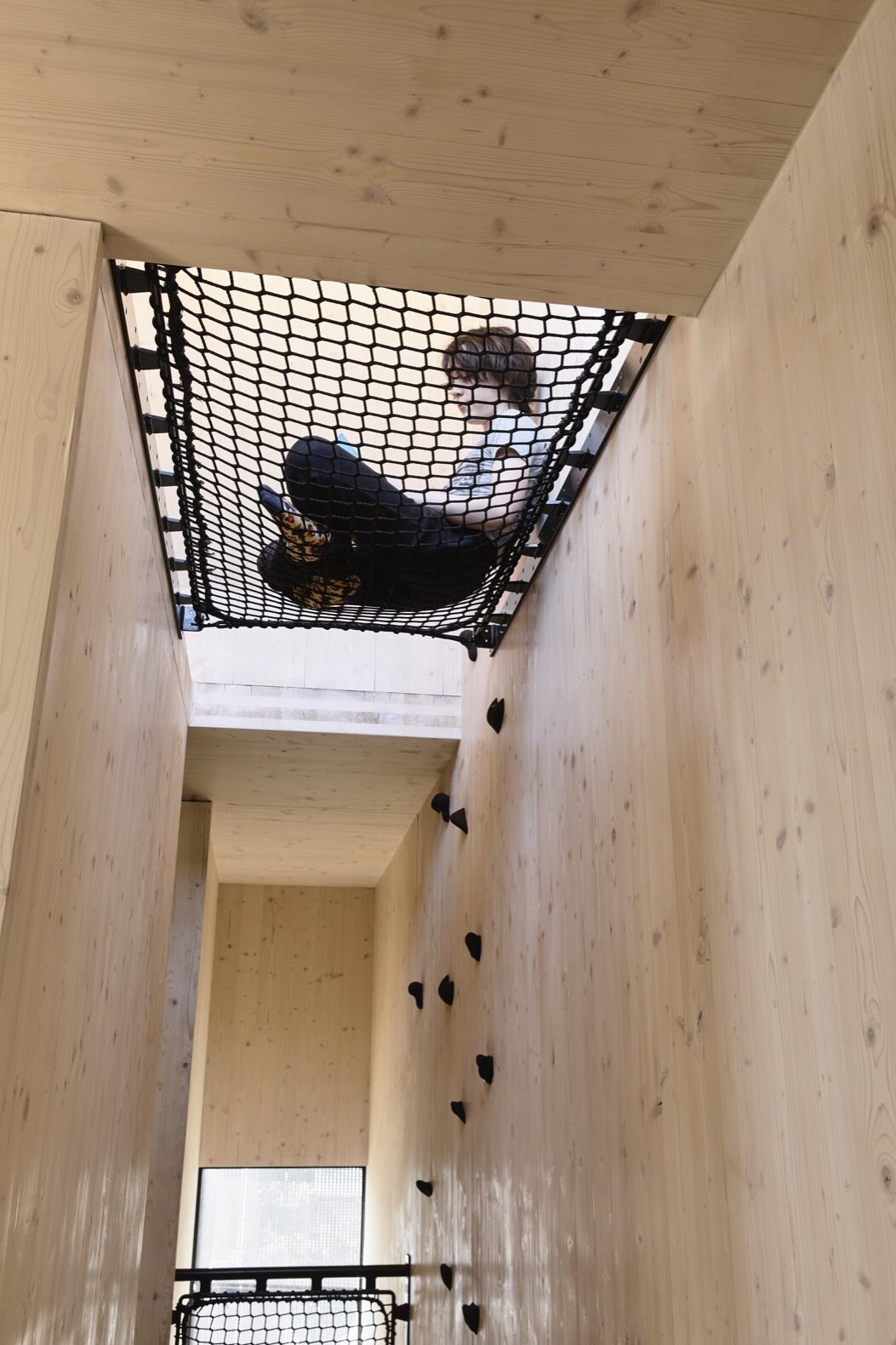
Netting and voids also allow daylight to flood the home.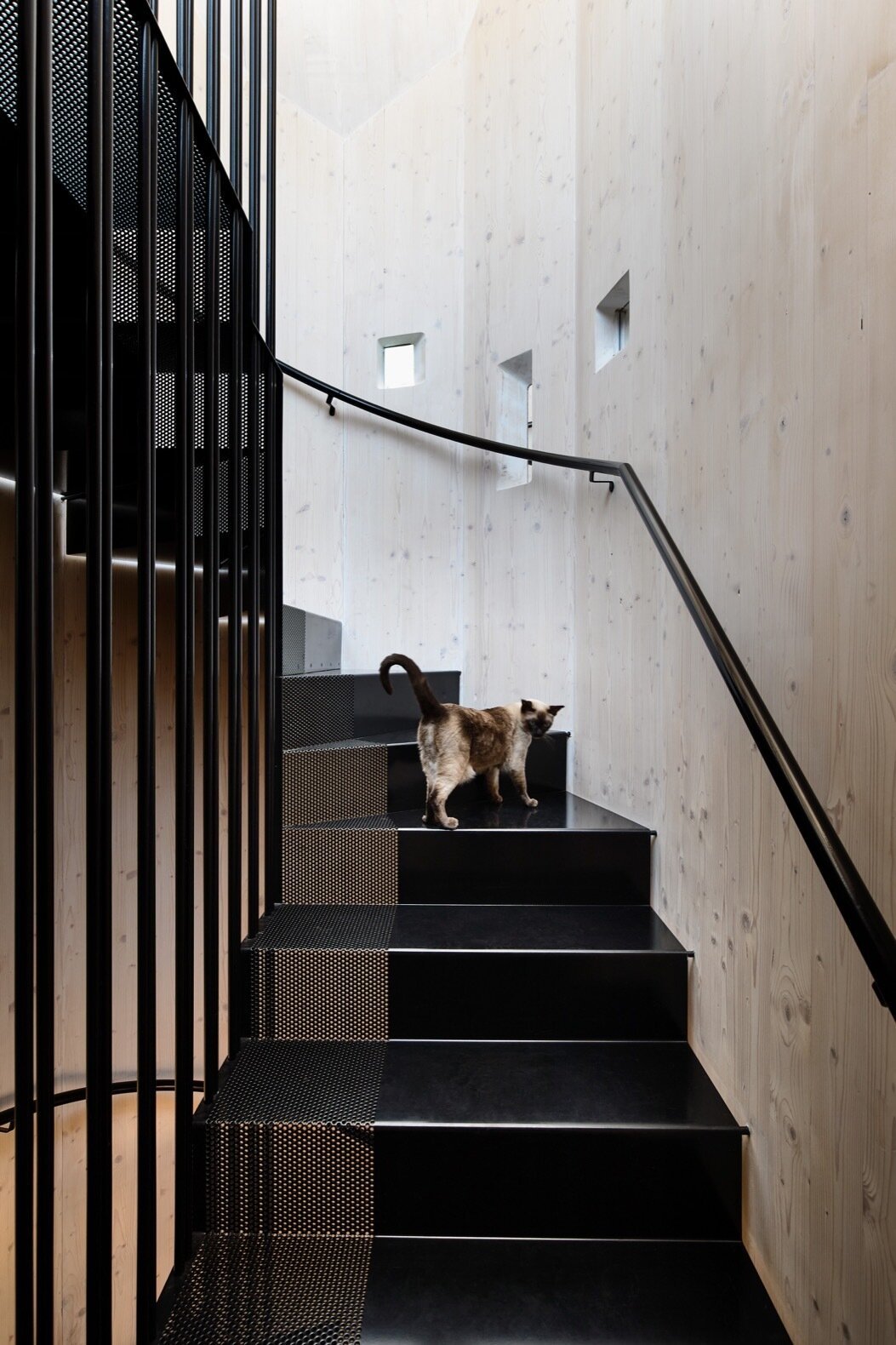
The family’s two Siamese cats have their very own private escape route to the walled-in back garden in the kitchen. 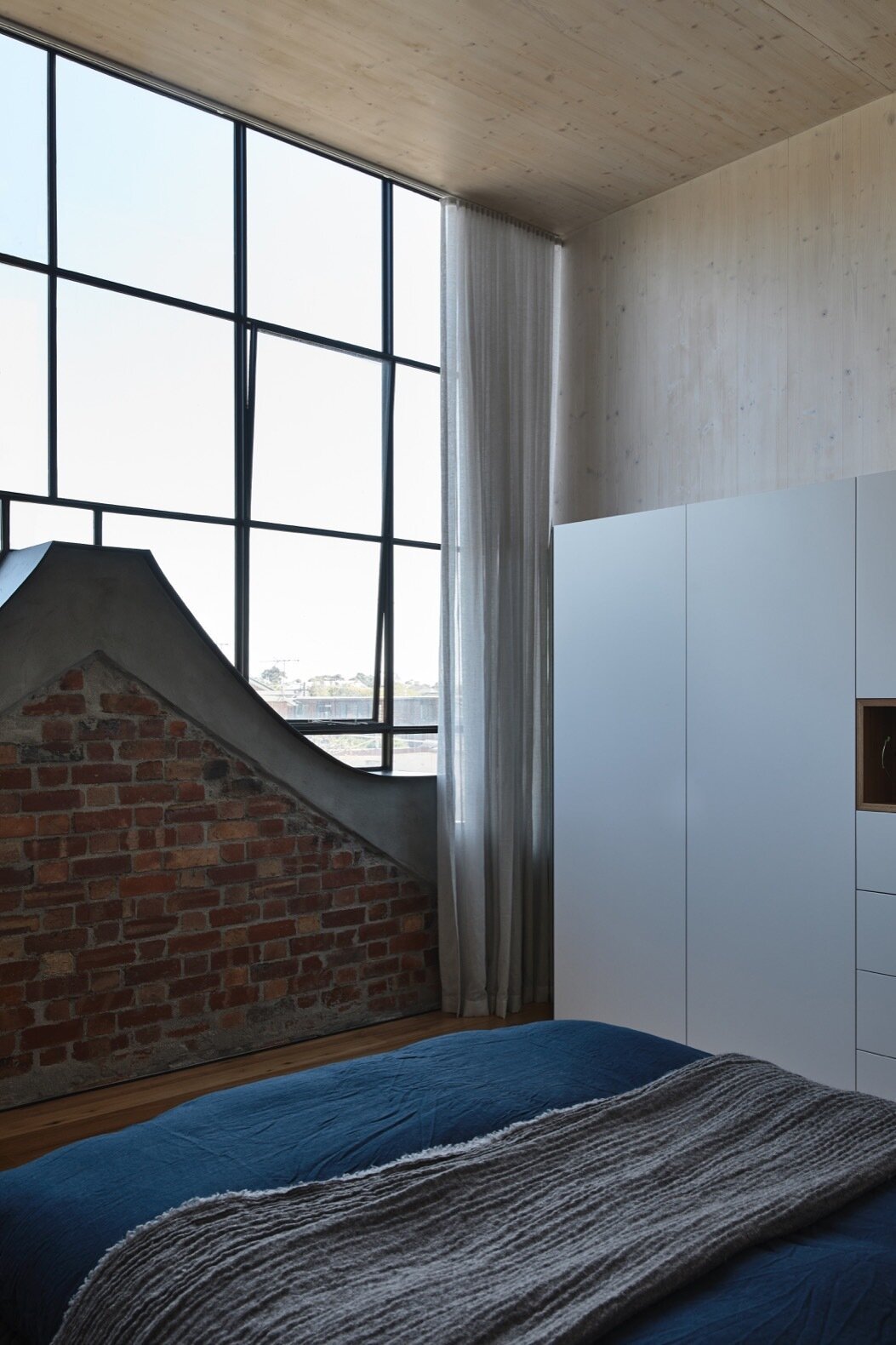
The main bedroom is oriented south toward the home’s street-facing facade, with the Dutch gable providing structure to the cross-laminated timber addition.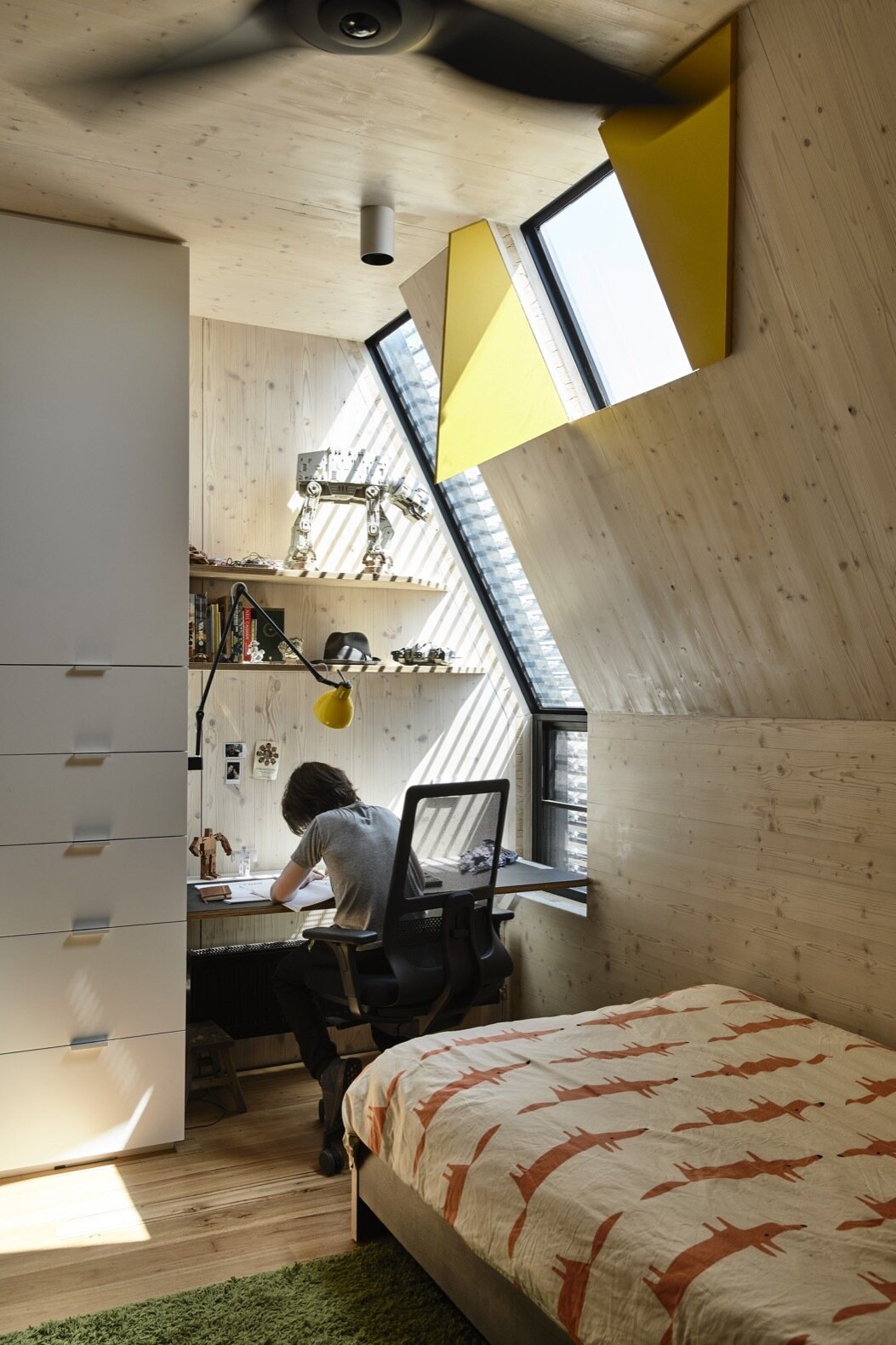
The cross-laminated timber continues in one of the boys’ bedrooms.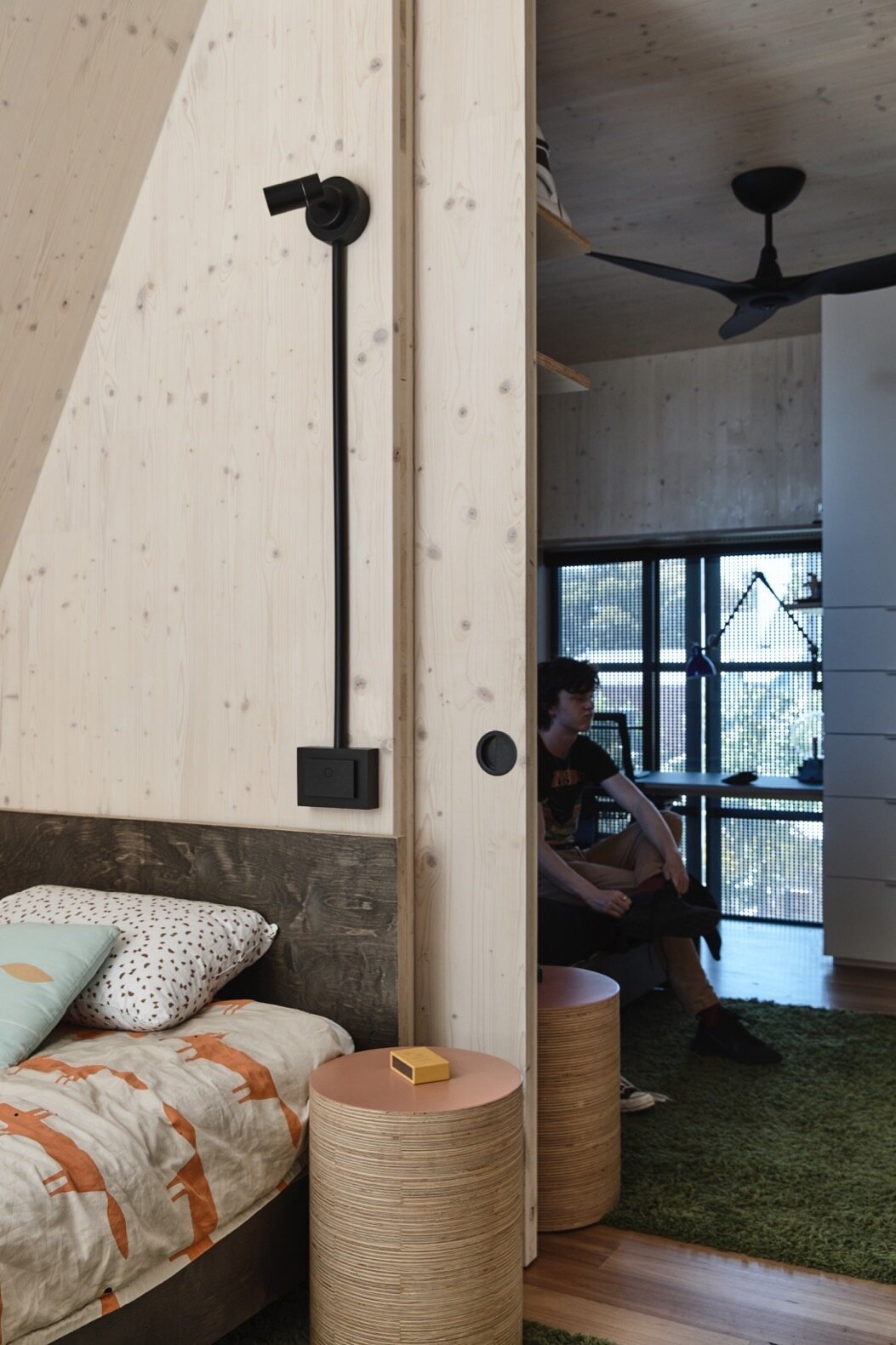
A sliding wall acts as a partition between the boys’ rooms, or can be hidden away to make for a singular shared space. 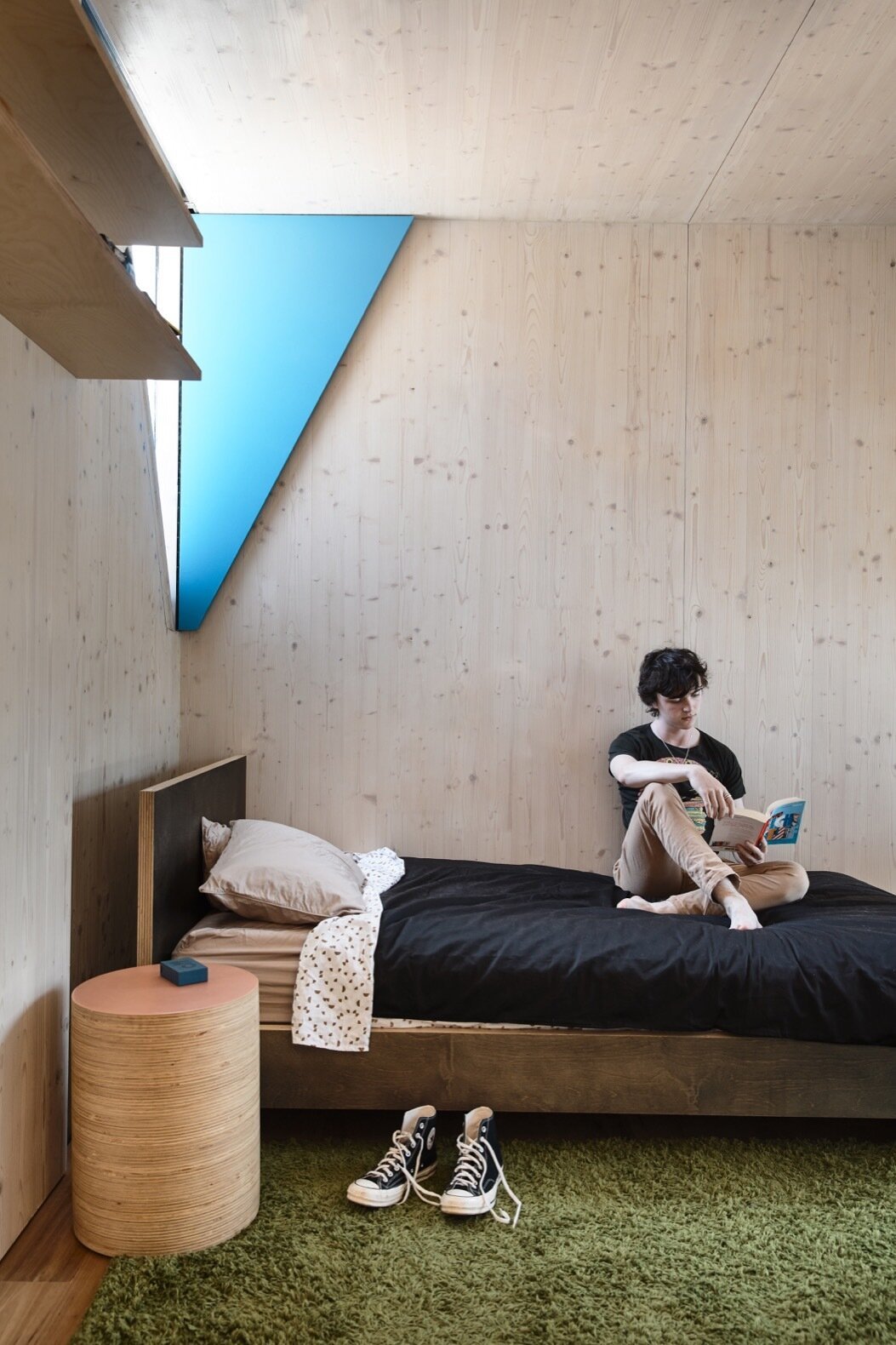
The second bedroom can be accessed through the sliding partition or a separate entrance.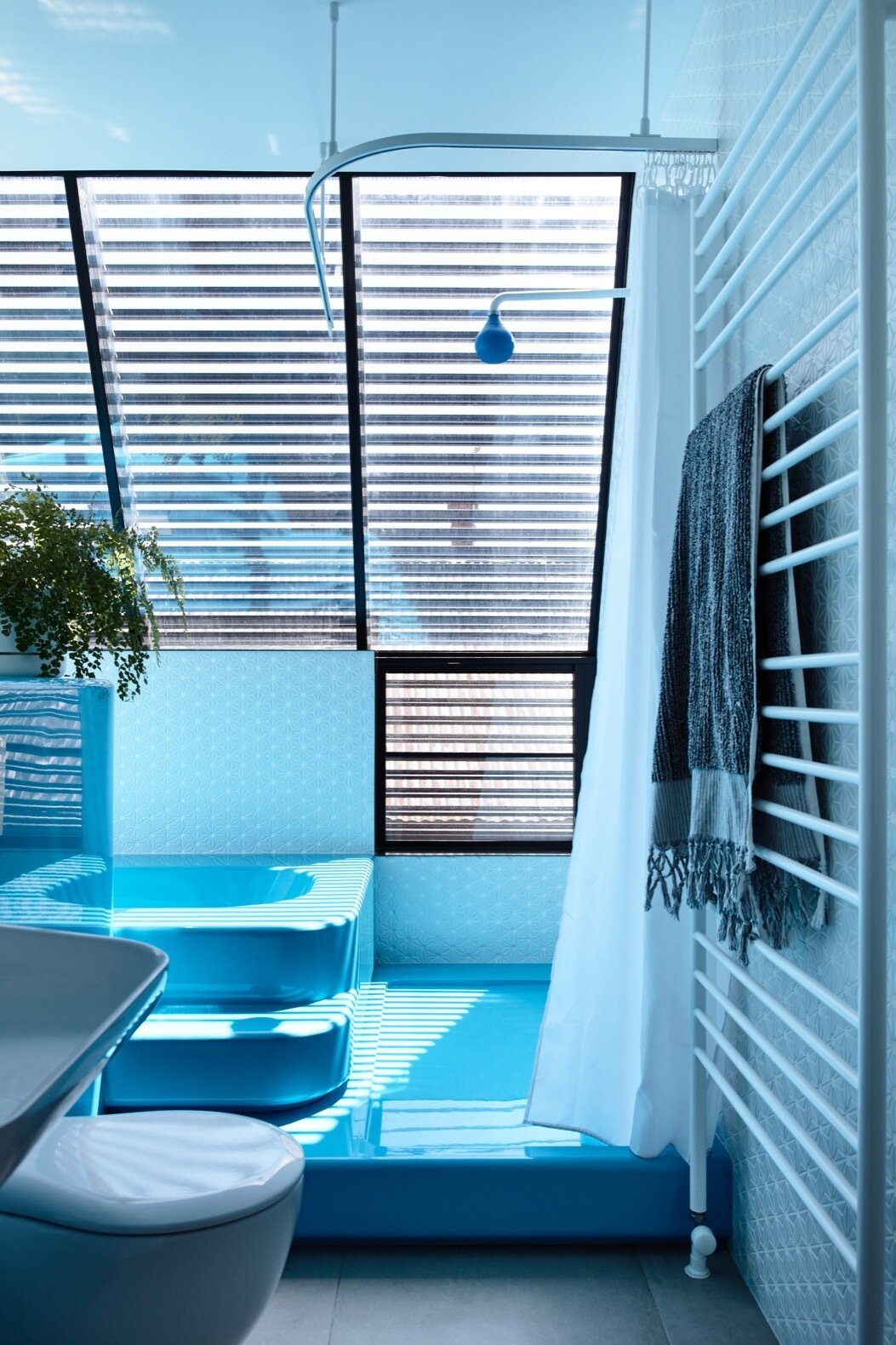
The boys’ bathroom takes on a "cartoonish" appearance with blue molded fiberglass, a design choice that the clients requested after seeing Austin Maynard Architects’ work on a bright yellow bath in a previous project. 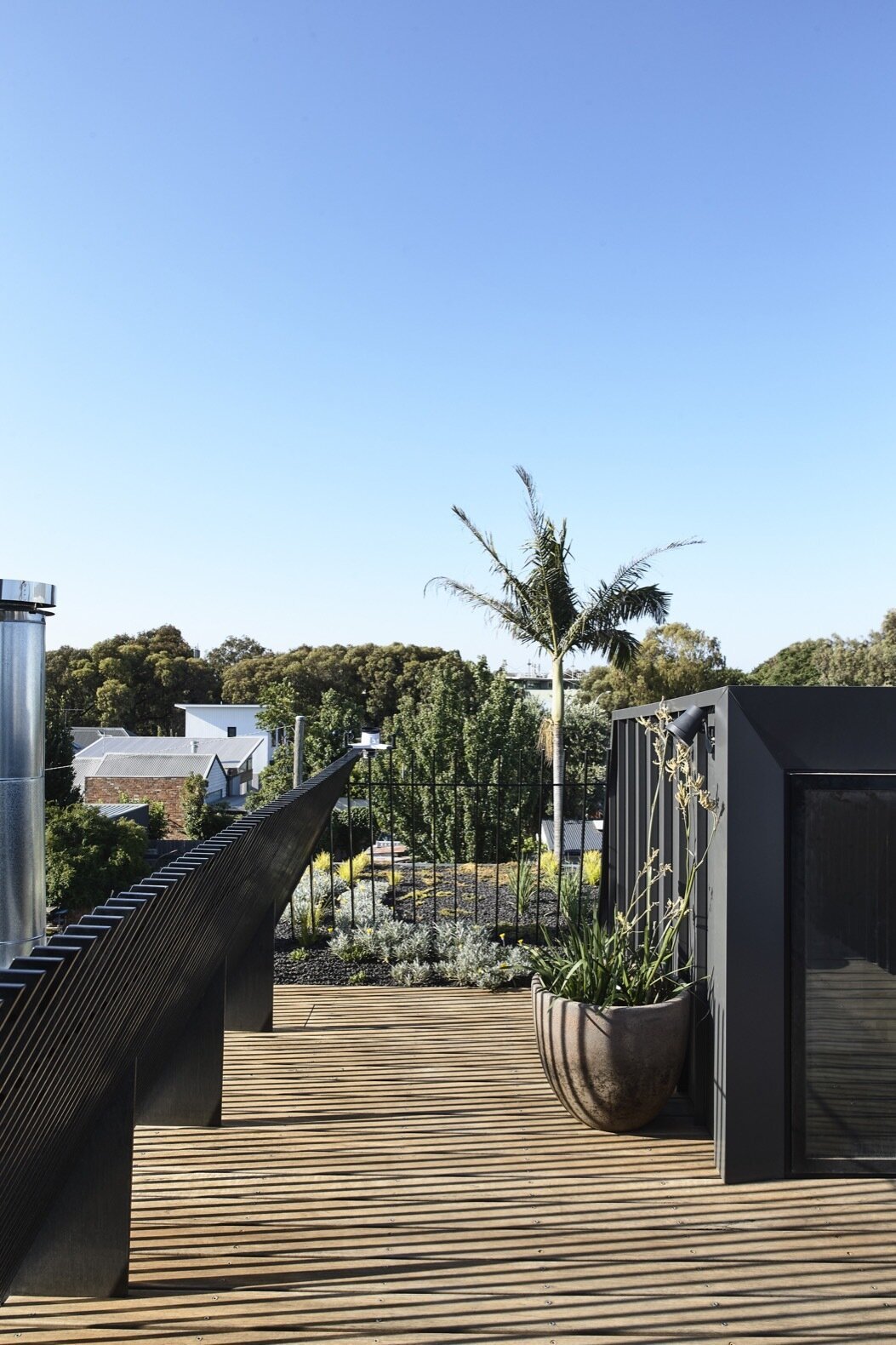
A green roof grows over the bedrooms on the roof deck.
For Heidi and Craig, Union House is functional, harmonious, and engaging. "It continues to delight our family and friends, almost as though it has its own sense of humor-it is beautiful without taking itself too seriously," say the couple. Between work, study, and leisure activities, its cross functionality continues to amaze them. Even with radical changes both aesthetic and structural, the home’s essence remains in tact. "As many have pointed out to us," they say, "this is a house that still possesses the essential character of our first Melbourne home."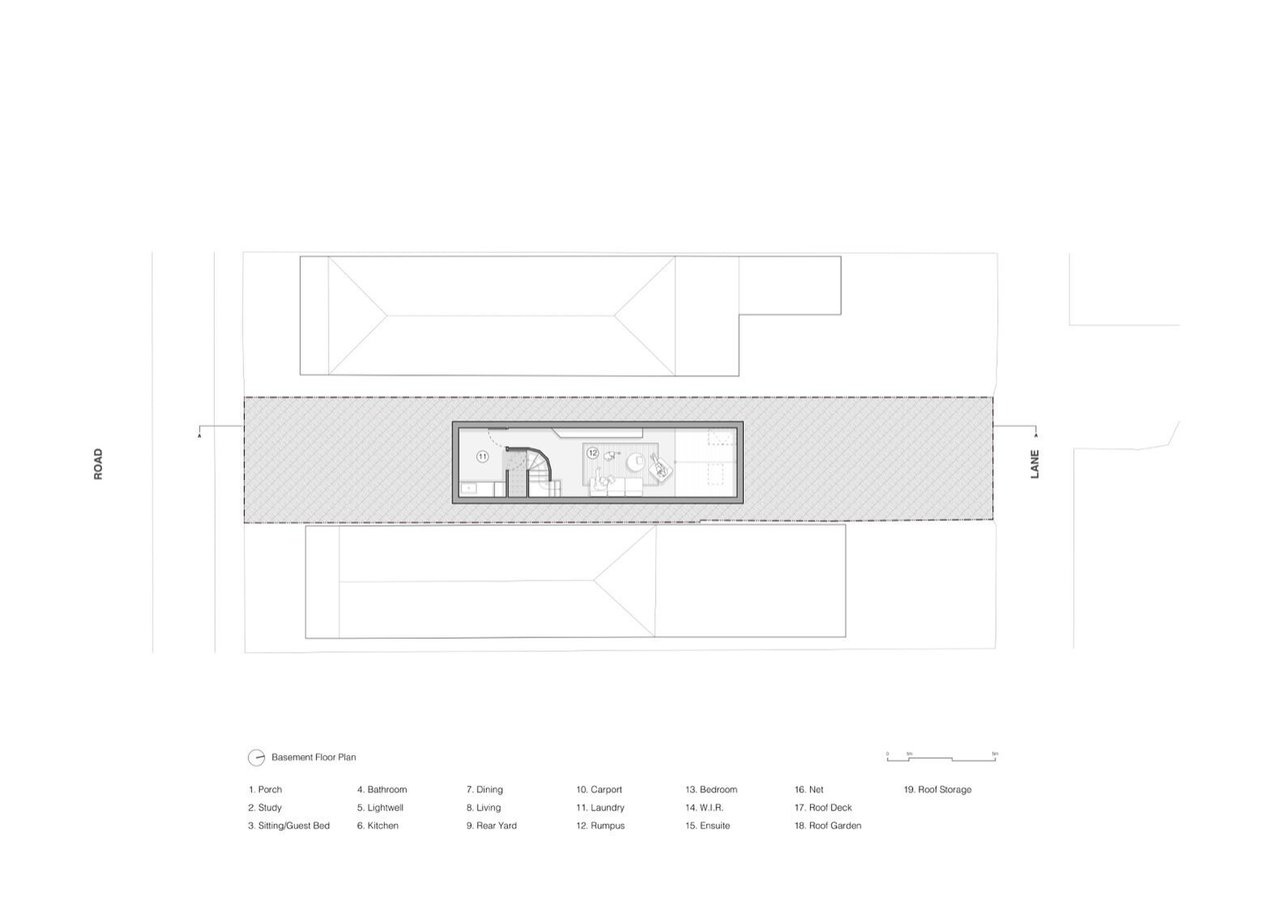
Union House basement plan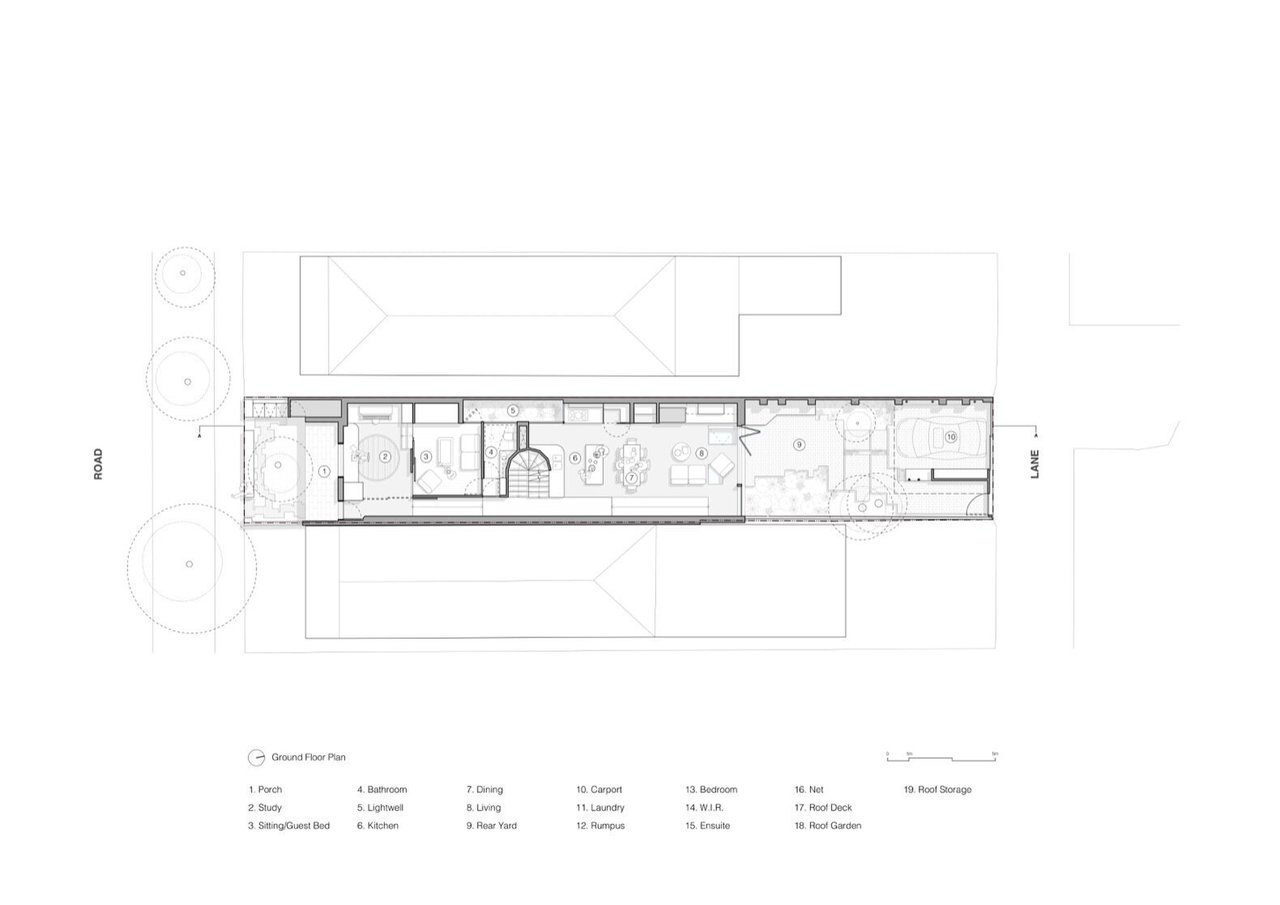
Union House ground floor plan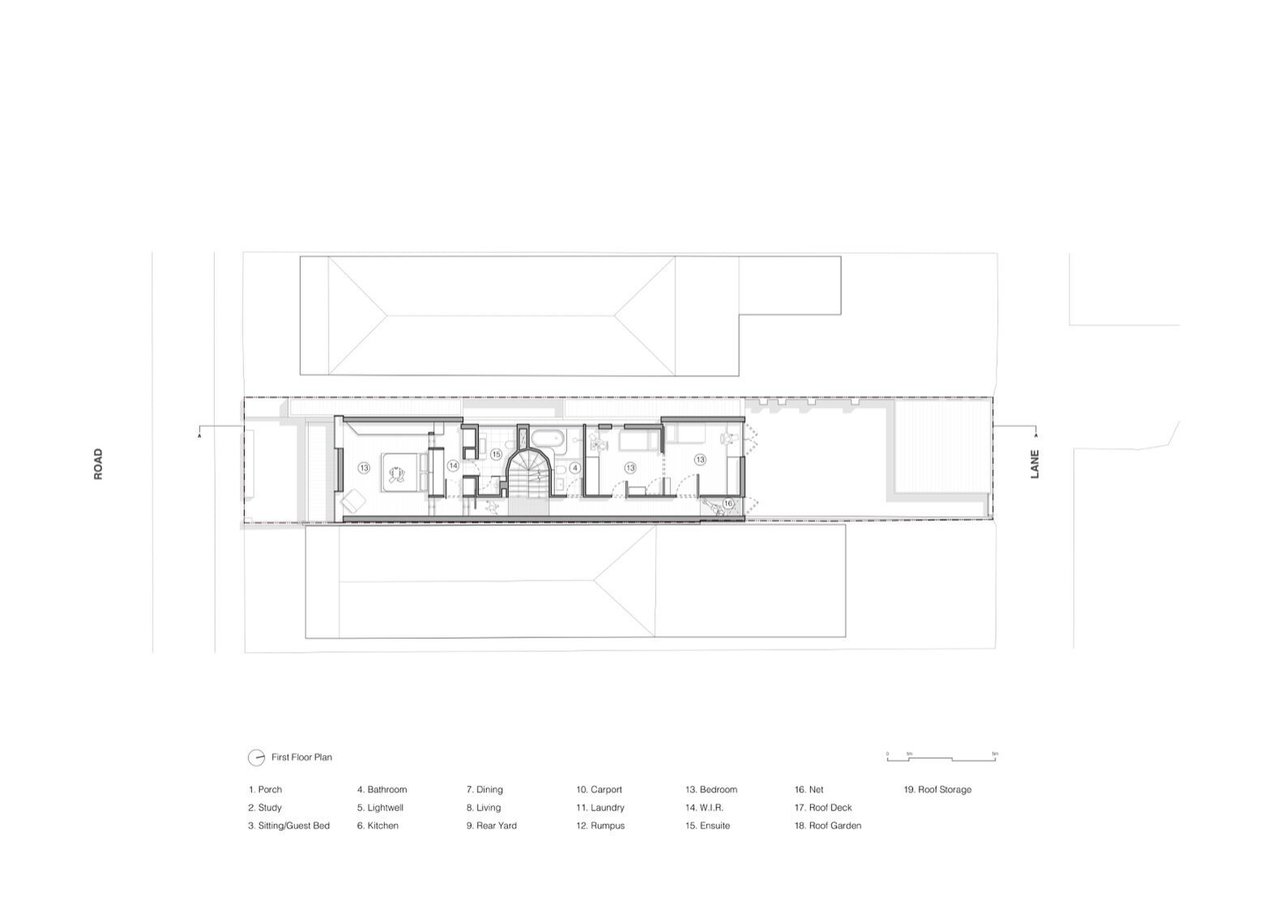
Union House first floor plan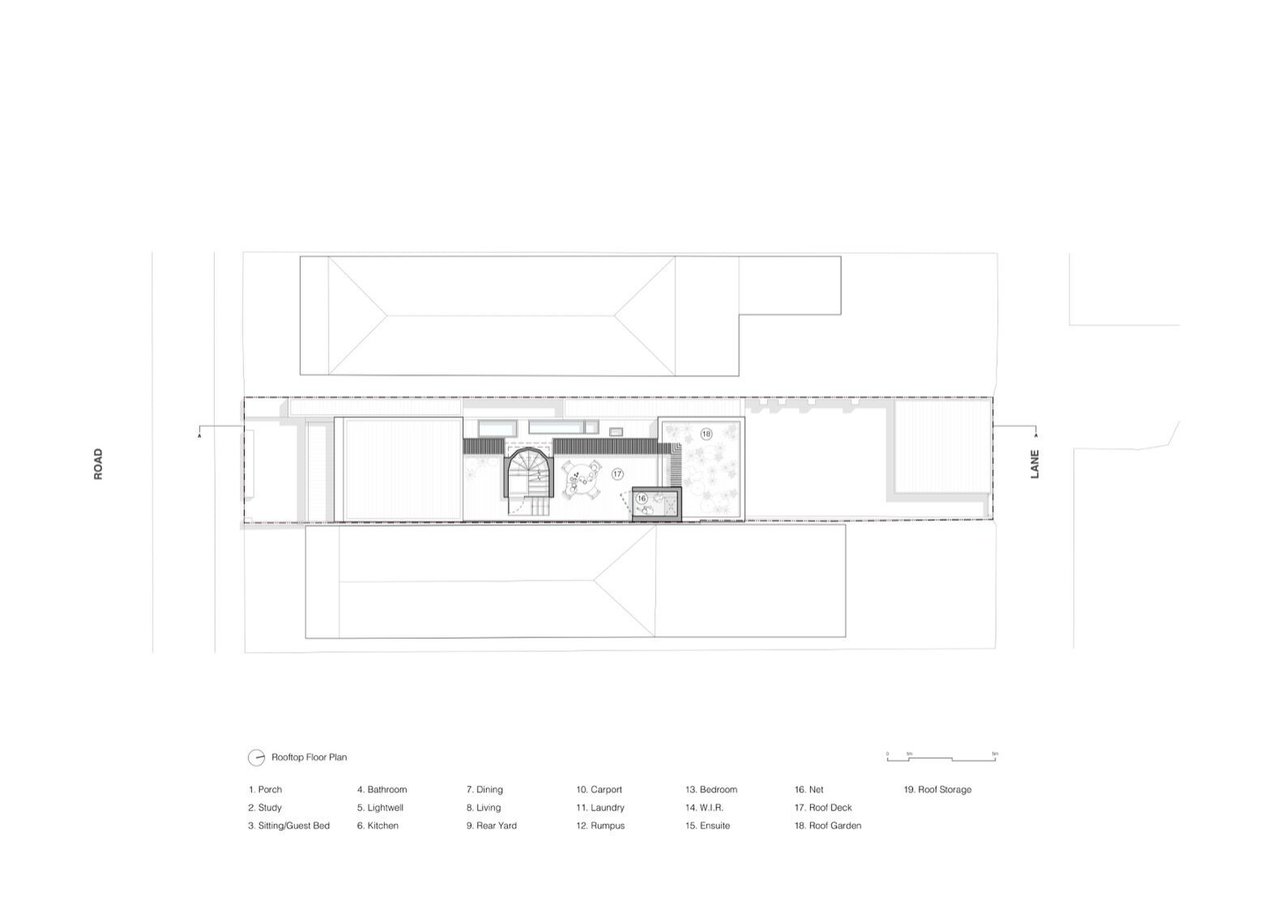
Union House rooftop plan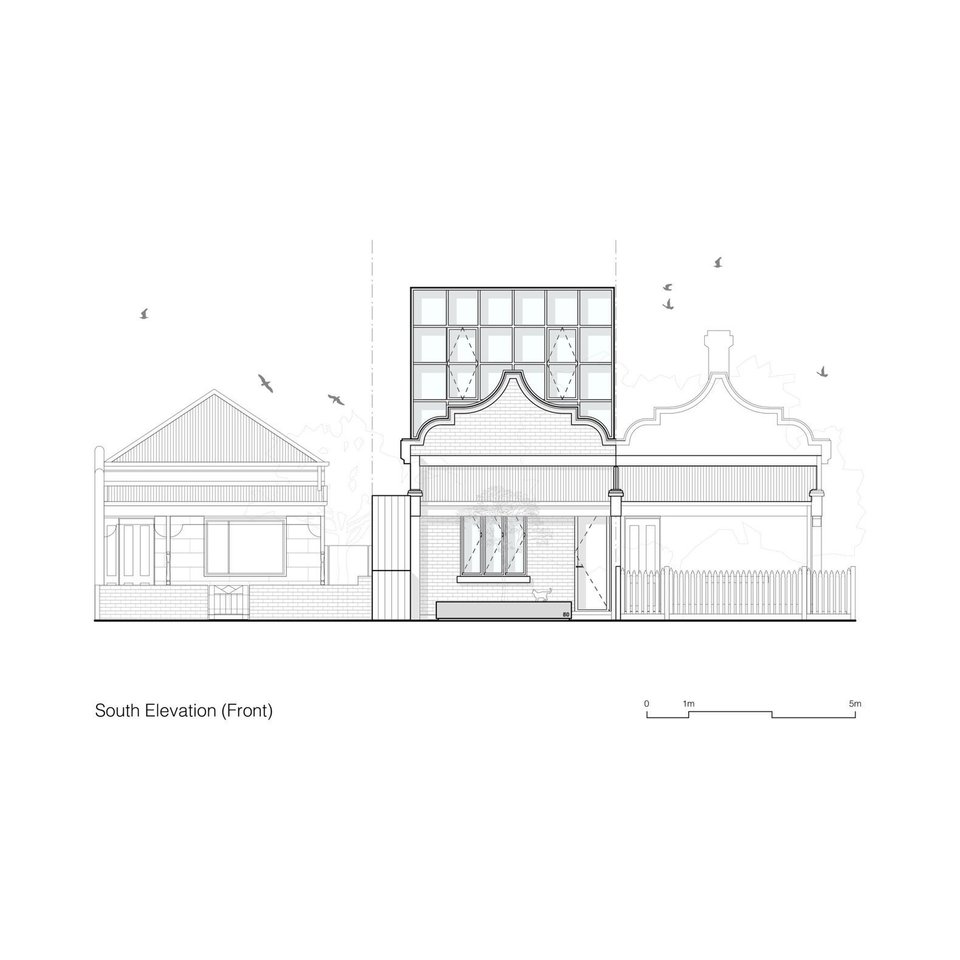
Union House south elevation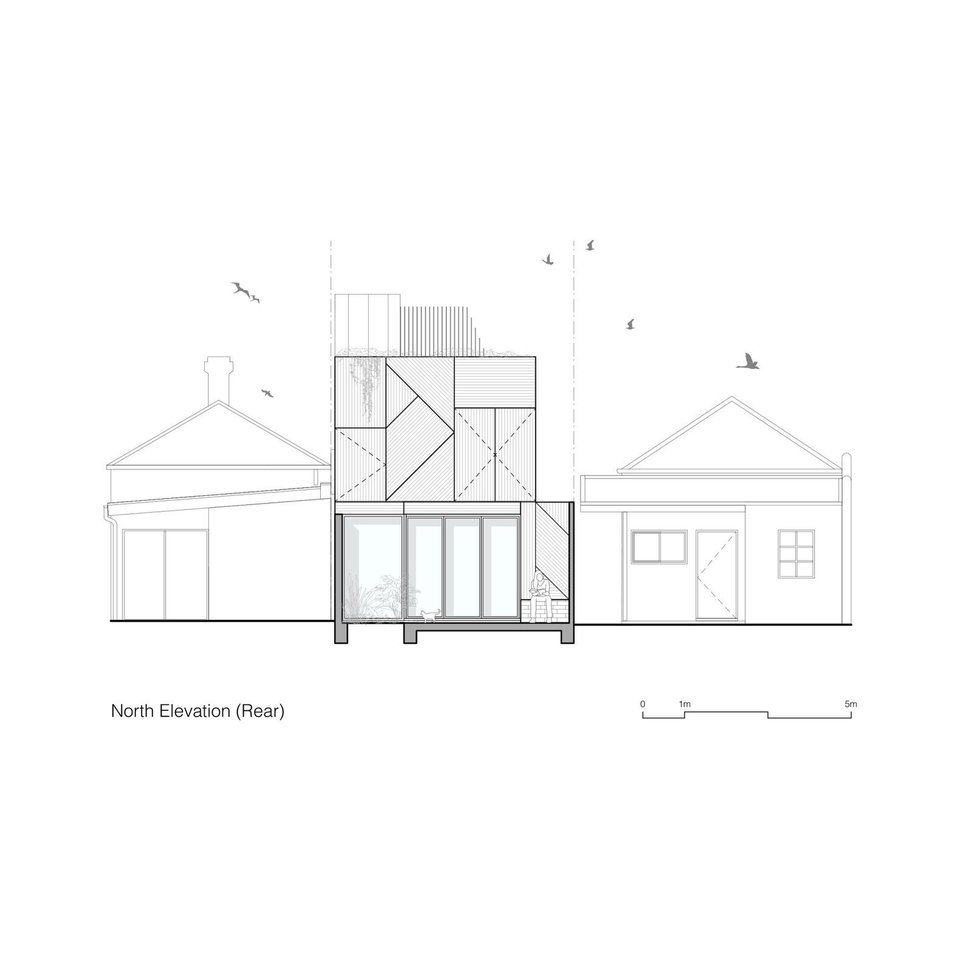
Union House north elevation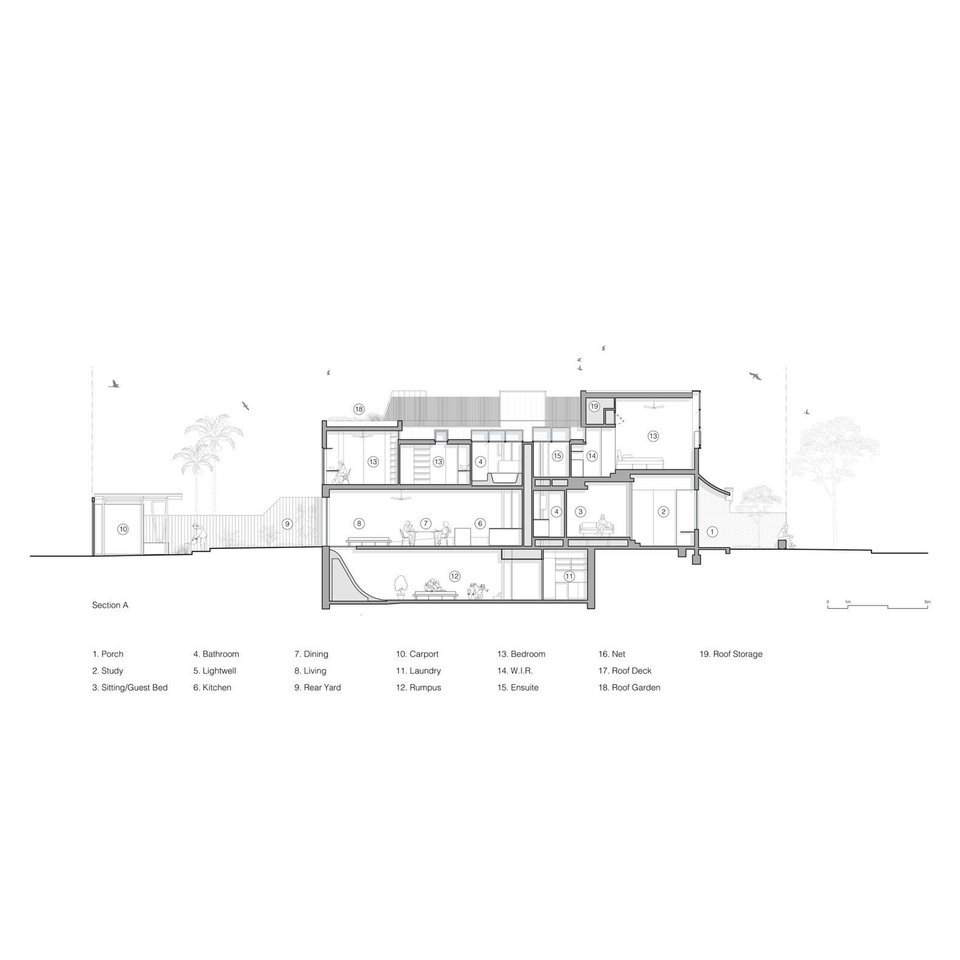
Union House section











