
A Remarkable Seaside Cabin in Connecticut Hits the Market for the First Time
In the quiet coastal town of Guilford, Connecticut, rests a small triangular structure set just a stone’s throw from the rocky shore. In the 1970s, New Haven native and architect Vincent C. Amore designed and built the seaside cabin with one goal in mind: to serve as a "third place," or rather, a place outside of home or work that could serve as a space where he could simply think. 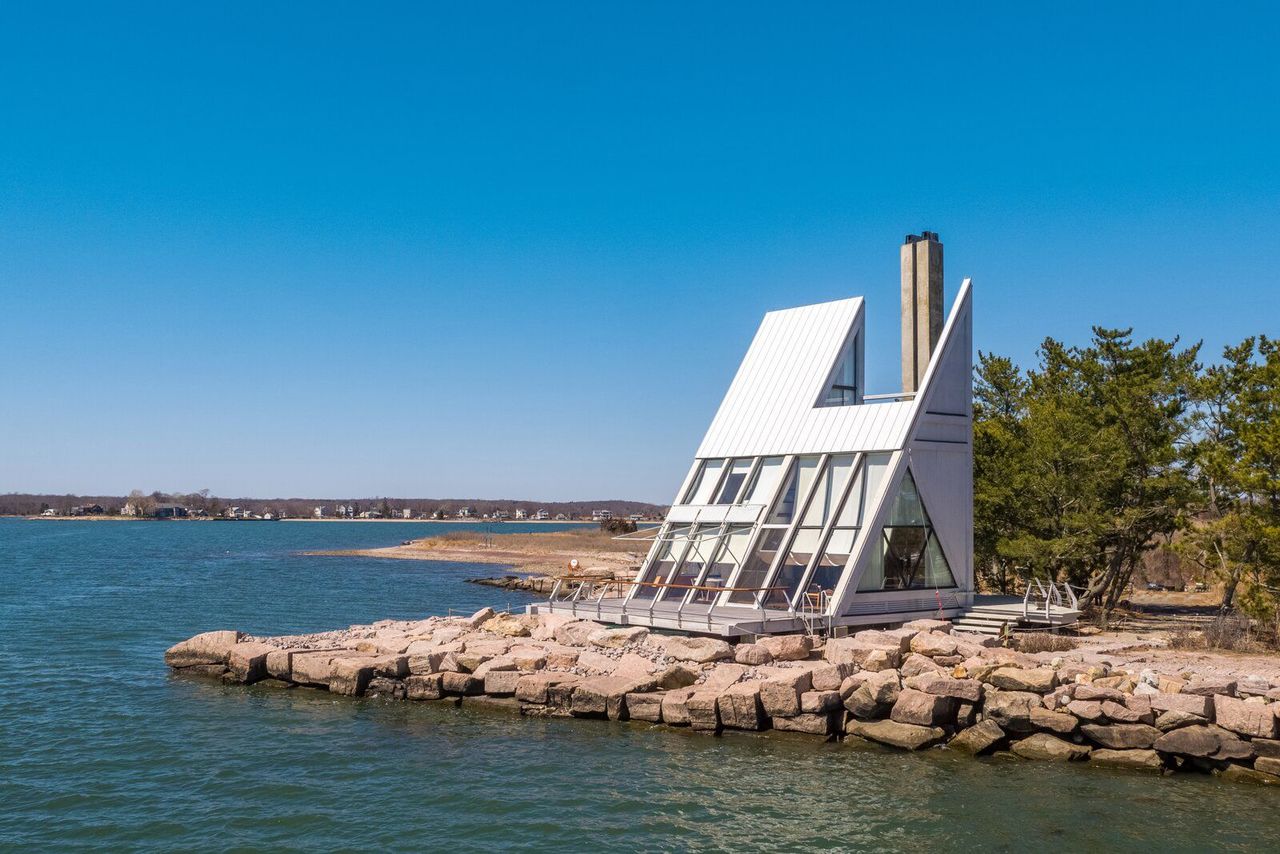
New Haven–based architect Vincent C. Amore designed and built the geometric retreat in 1971 to serve as an inspirational getaway for his family. Set at water’s edge in Guilford, Connecticut, the home offers 1,149 square feet of living space, as well as unobstructed seaside views.
To take advantage of the bucolic setting, Vincent-who graduated from the Rhode Island School of Design in 1958-crafted the cabin to sit gently at the edge of the water, where he and his family could continuously experience the ebb and flow of the tide. "The setting is constantly changing," he says. "The variability we have experienced in nature is mesmerizing."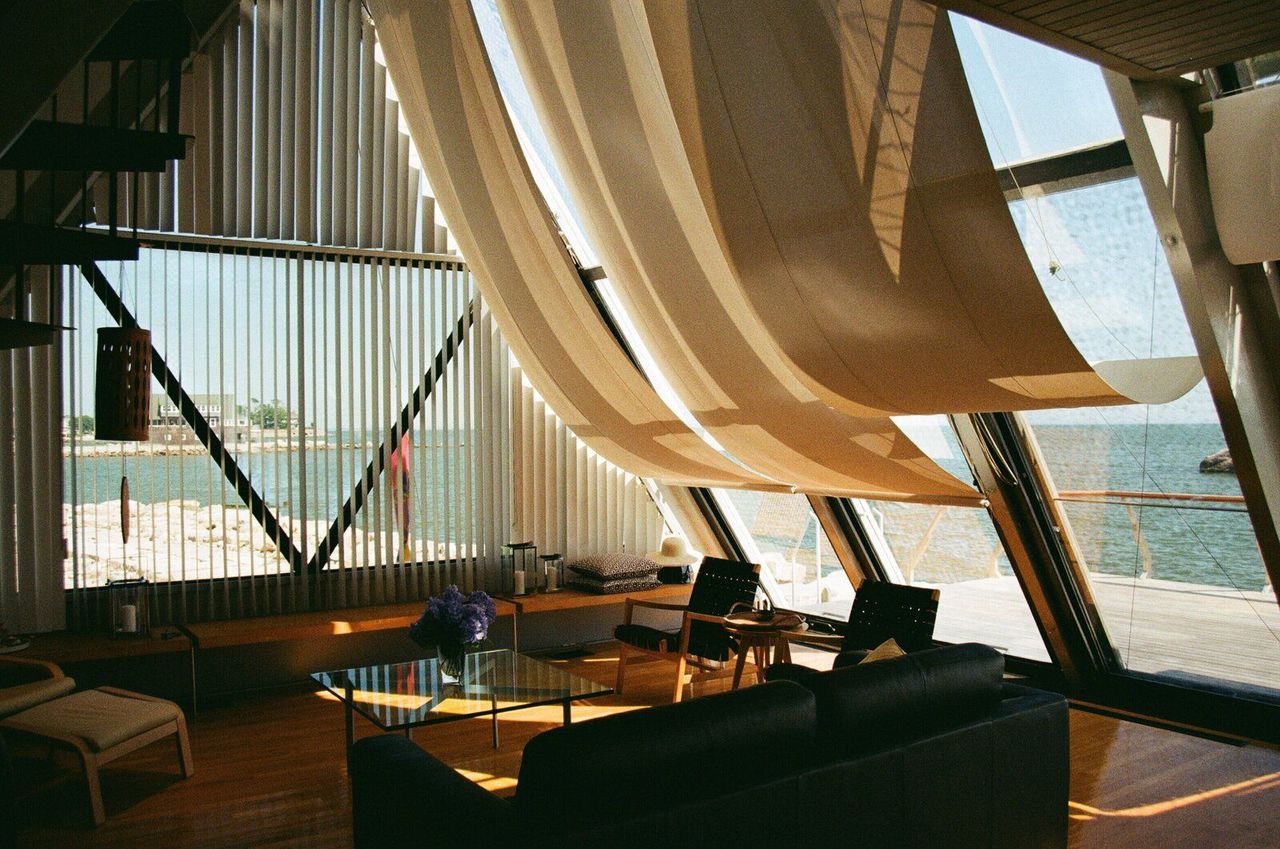
The sun-drenched living room is wrapped in glass. "It is the best seat on the shore for Mother Nature’s performances," states Vincent’s partner, Dorothy.
While modest in size, the 1,149-square-foot home is well equipped for comfortable indoor/outdoor living, offering one bedroom, one and a half baths, and gathering areas that open up to a large deck overlooking the water. Expansive windows encasing the structure provide the interiors with an abundance of natural light, while also framing nearby beaches, including Circle Beach to the east and Grass Island to the west.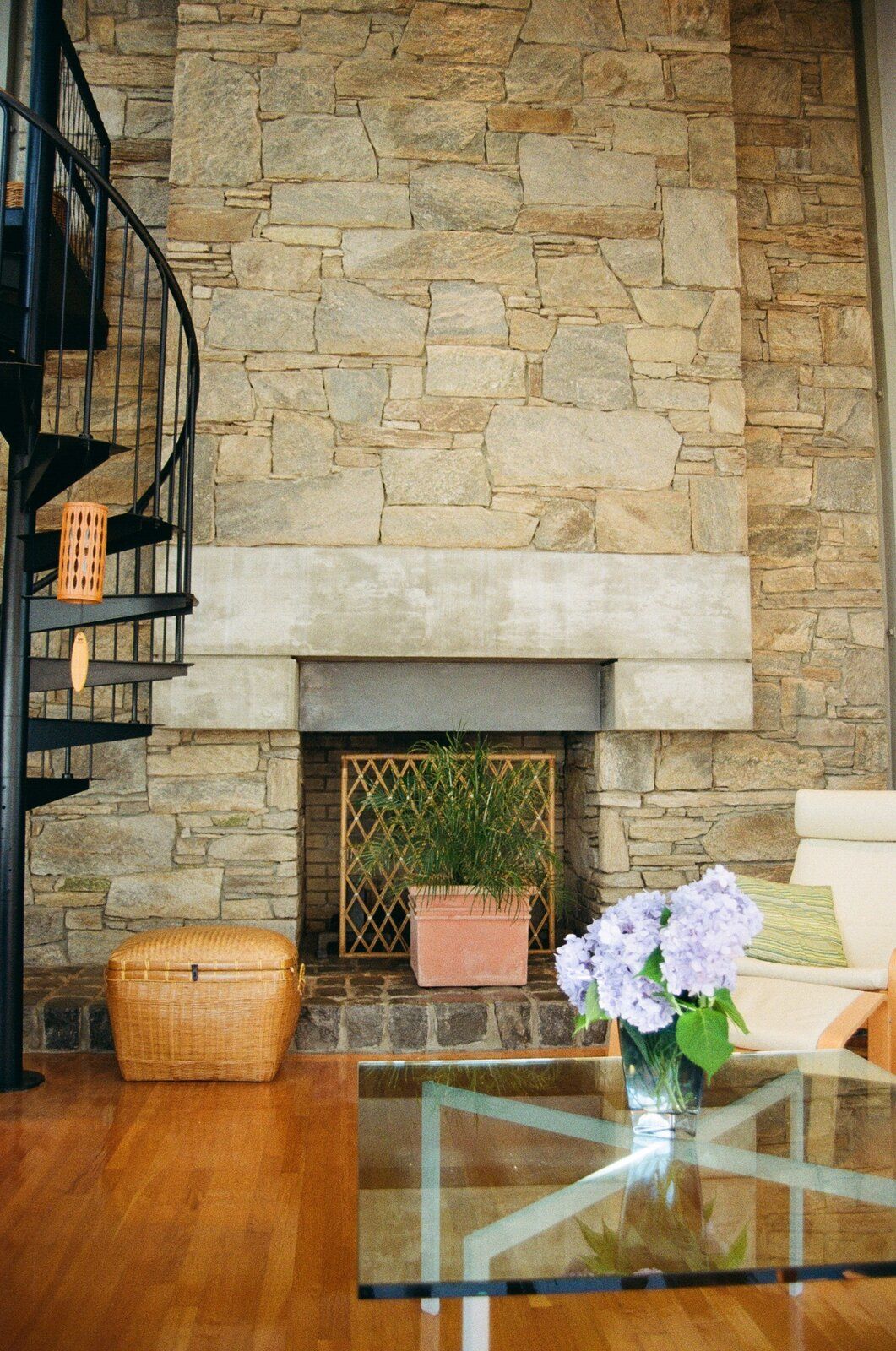
In the living room, a stone fireplace stretches up to the ceiling.
On the main level, polished hardwoods run throughout, contrasting with a black spiral staircase that provides access to the private wing. A broad stone fireplace stretches up to meet the double-height ceiling in the living room, enhancing the home’s overall sense of space. Also on this floor are the kitchen and a separate dining area, which sits adjacent to the deck.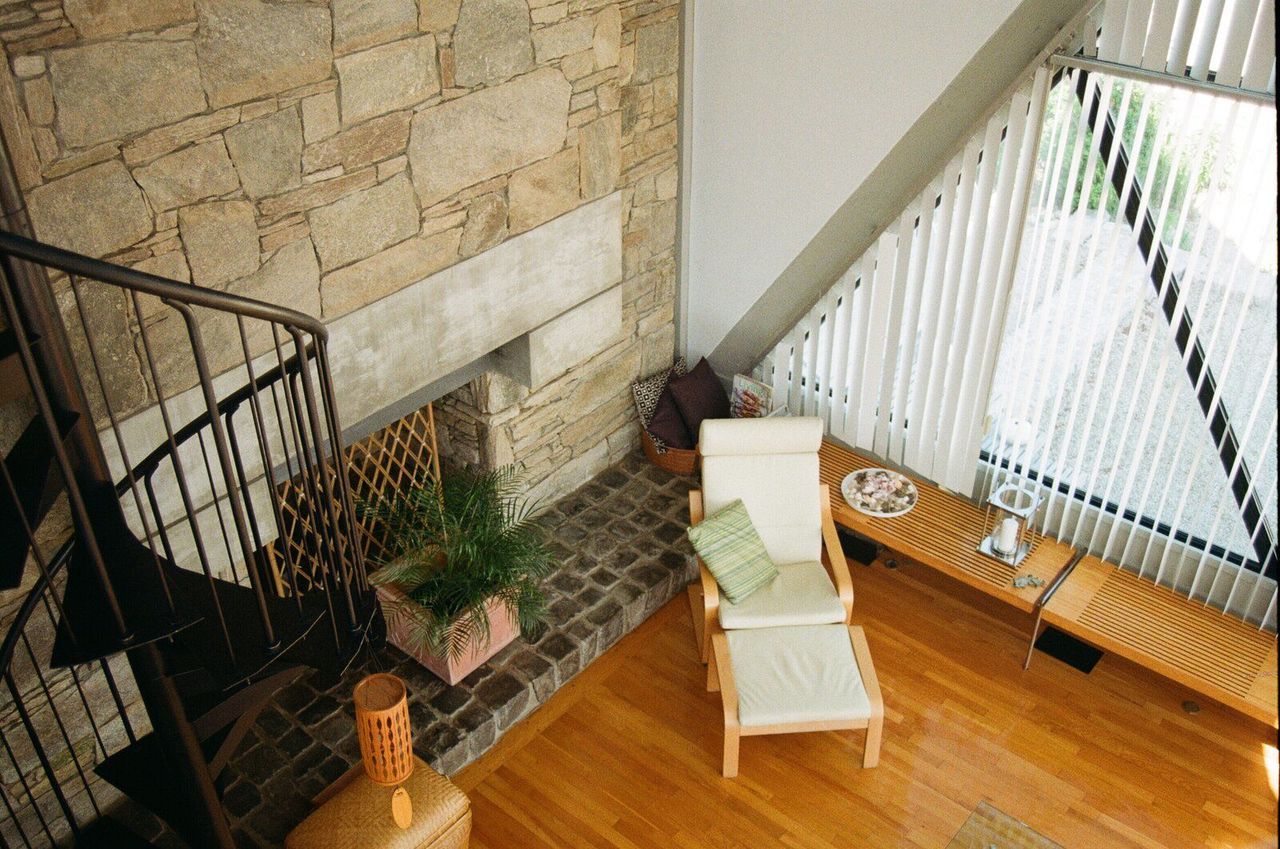
The bedroom, accessed via a spiral staircase, overlooks the living room. Also on the second level is a full bath and an outdoor terrace.
After having relished the space for 50 years, the family is now seeking to pass it on. "We’ve been lucky to have enjoyed this setting for as long as we have," states Vincent. "It is now time for our beach home to inspire others." Scroll ahead to see more of the cabin, listed for $1,500,000.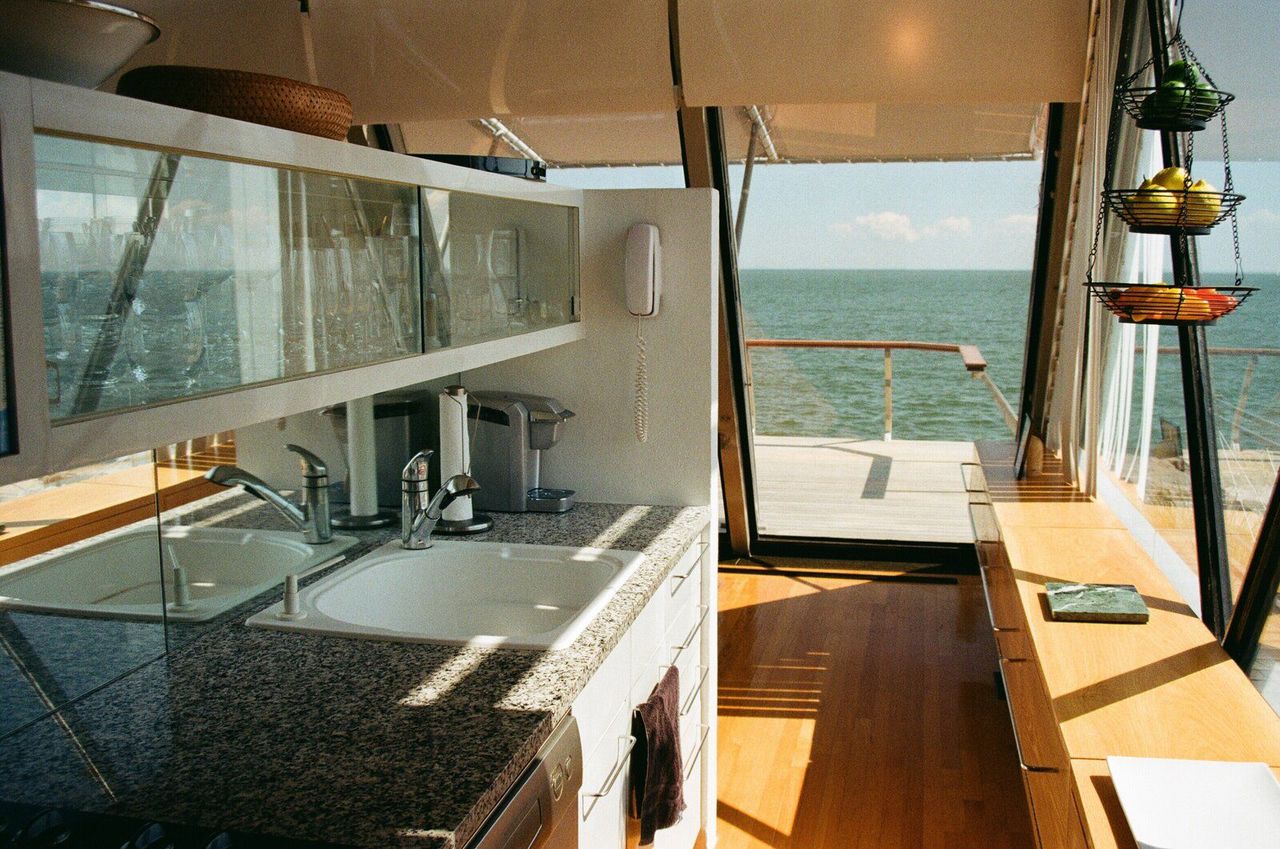
A mirrored backsplash spans the granite countertop in the kitchen-yet another space with waterfront views.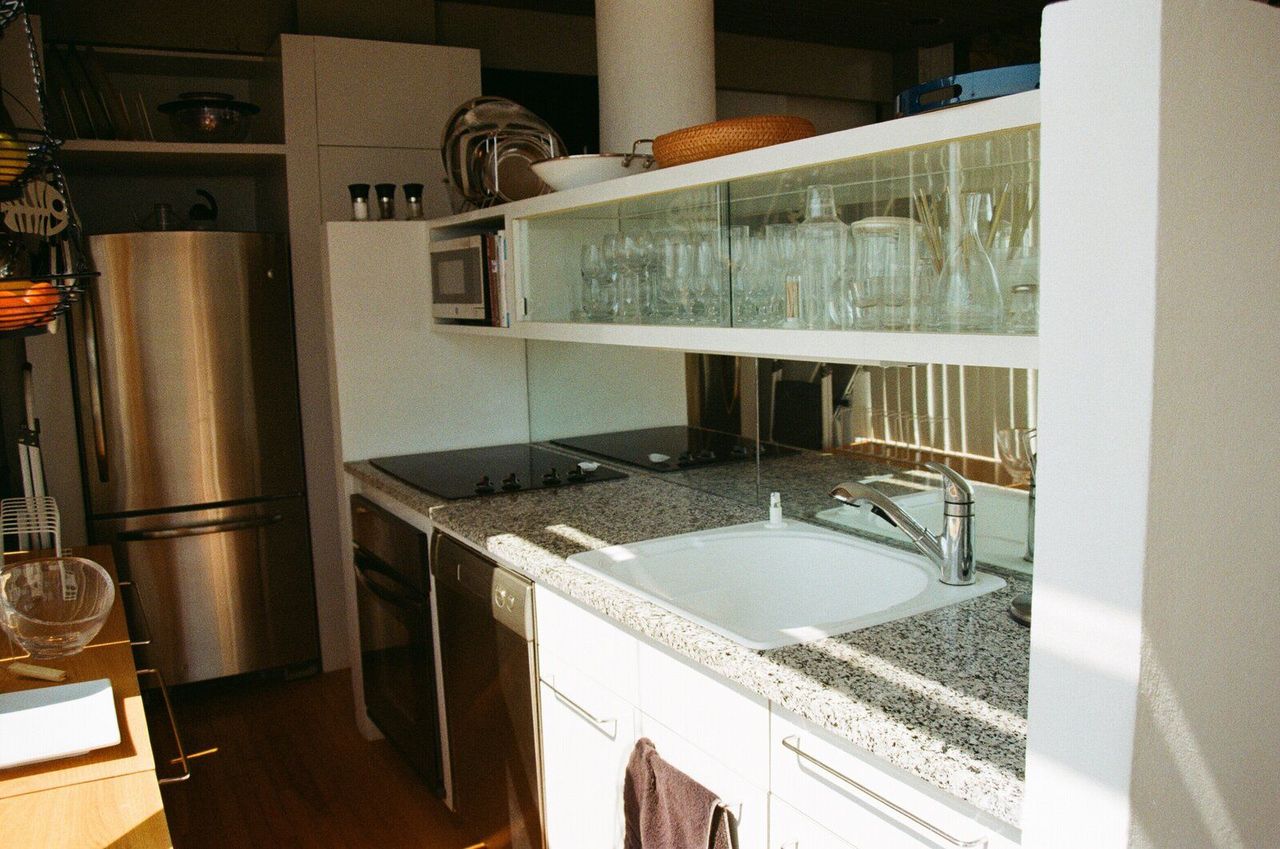
Stainless steel appliances and additional storage can be found at the other end of the kitchen.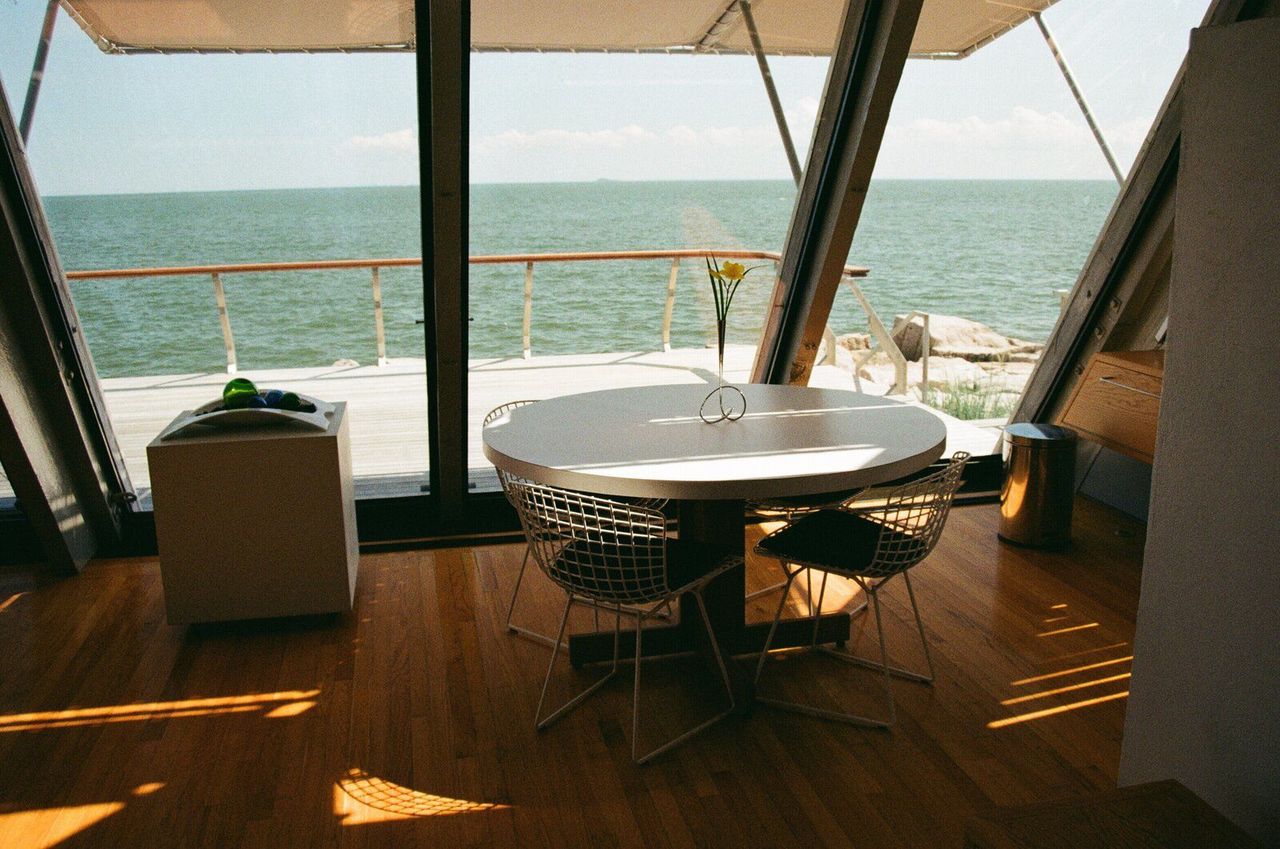
"Known by area sailors because of its reflectivity of the sun, [the home] is akin to beingaboard a moored, fully outfitted yacht," notes Ron Mazzacane, one of the listing agents.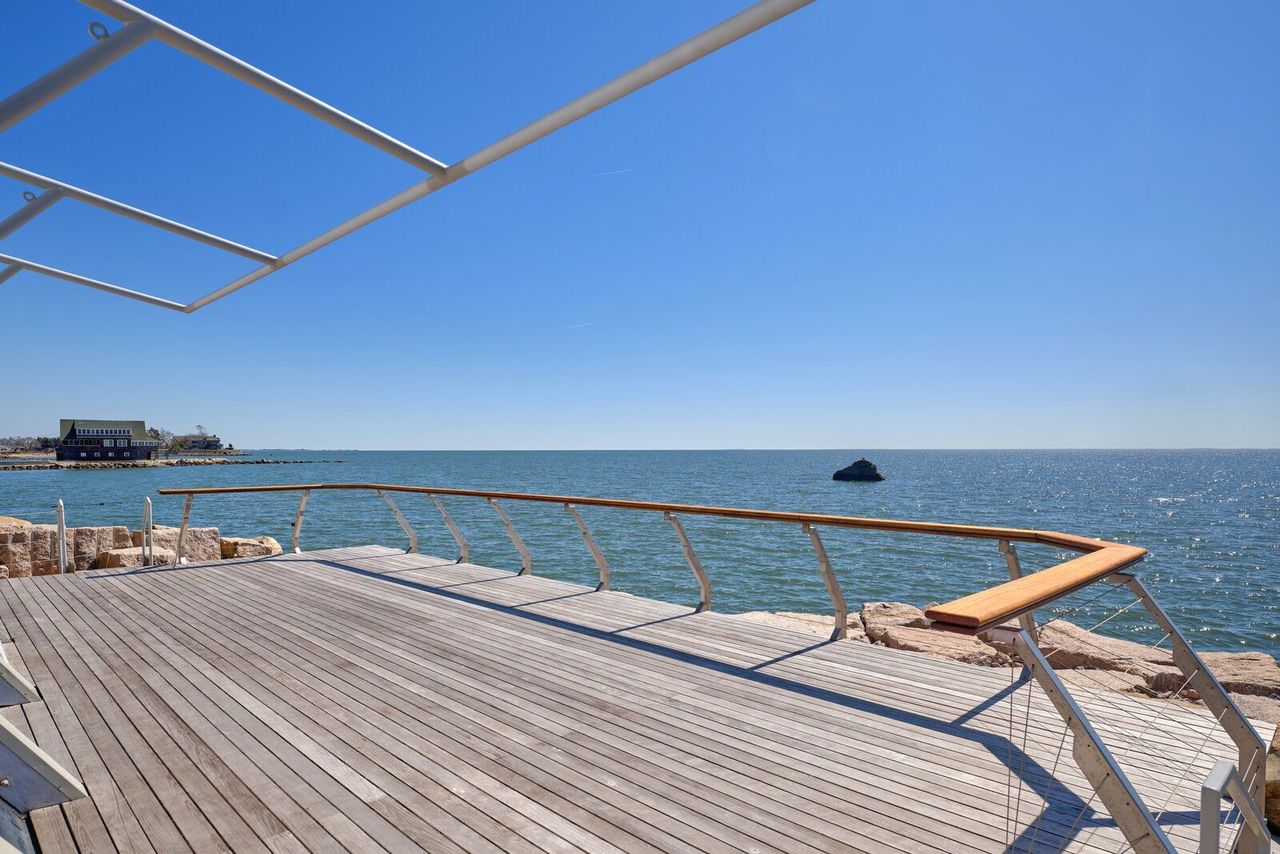
The home’s waterfront deck provides an expansive perch from which to watch boating activity, as well as enjoy outdoor 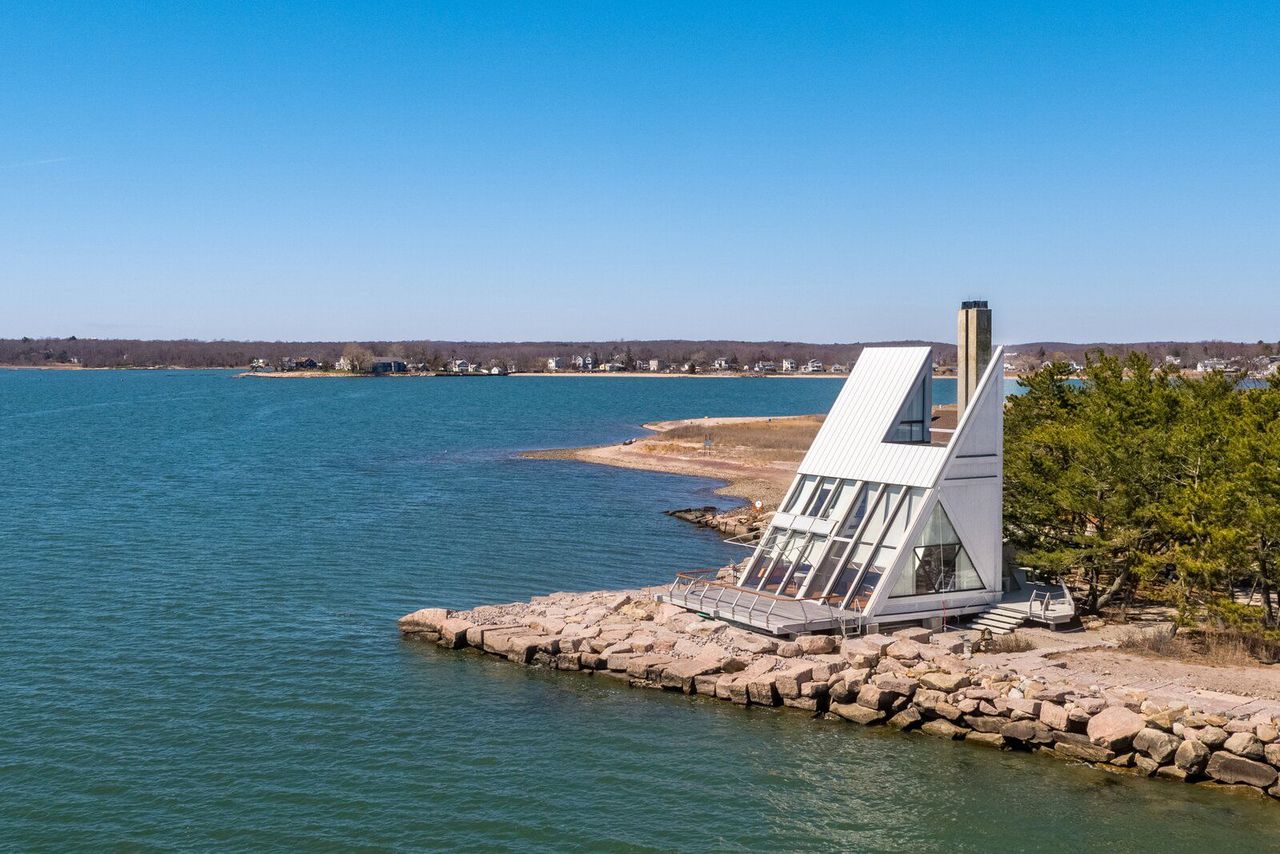 seaside dining.
seaside dining.
An exterior view showcases the home’s angular facade, outdoor areas, and secluded location.










