
A Stone-and-Glass Home Built for Indoor/Outdoor Living
Houston’s housing market recently welcomed its latest eye-catching addition: A striking three-bedroom, five-bathroom residence in the popular Museum District. Local architect Allen Bianchi built the contemporary 3,783-square-foot home in 2010. He worked closely with his client-who is the current owner-to create "a marriage between the indoors and outdoors," as the client puts it.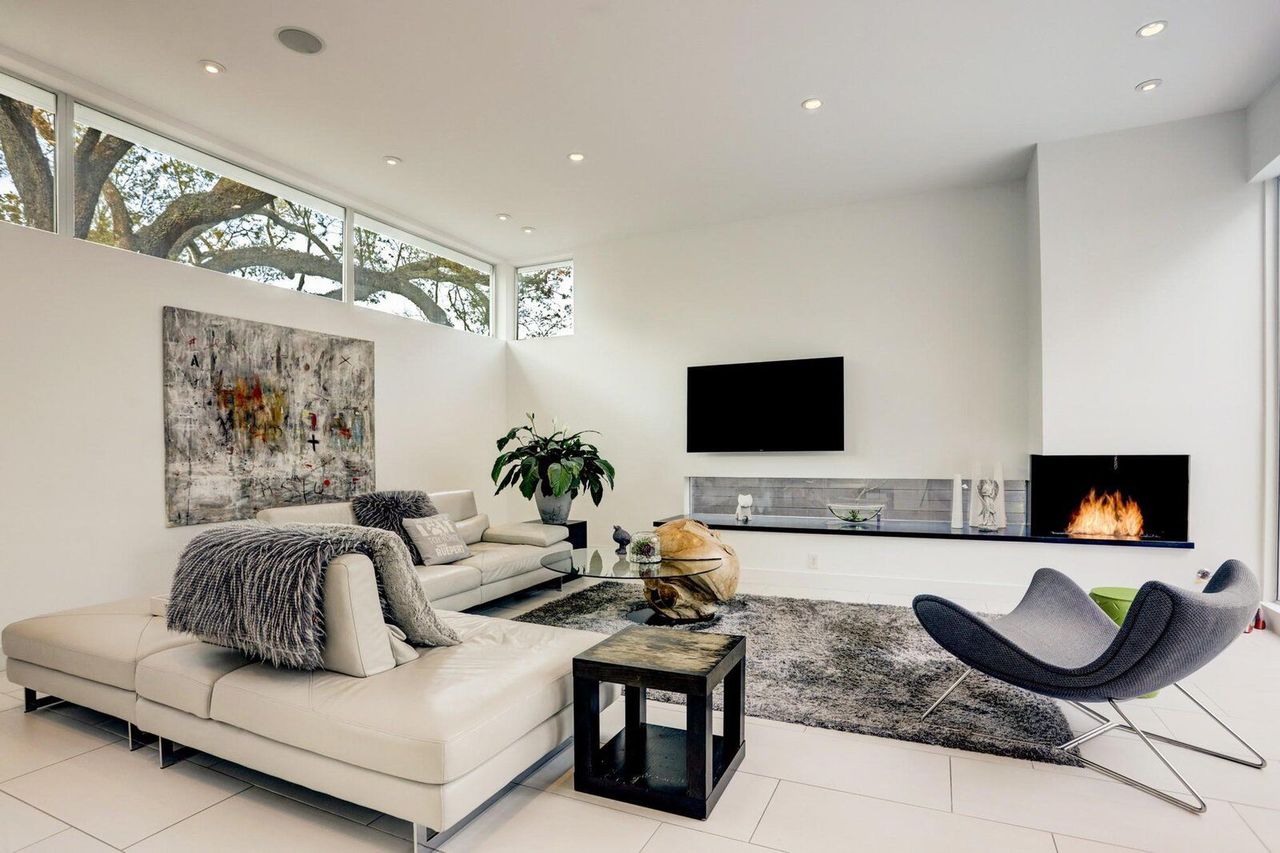
Clerestory windows welcome plenty of light into the living room, while crisp white walls present a striking blank canvas for collected artwork.
"My objective was to bring elements of nature inside," states the homeowner. To accomplish this goal, the main level features a tall, curved glass wall that frames the interconnected living spaces. The dramatic glazed partition brings an abundance of natural light into the home and also offers direct views of the private backyard and pool area. 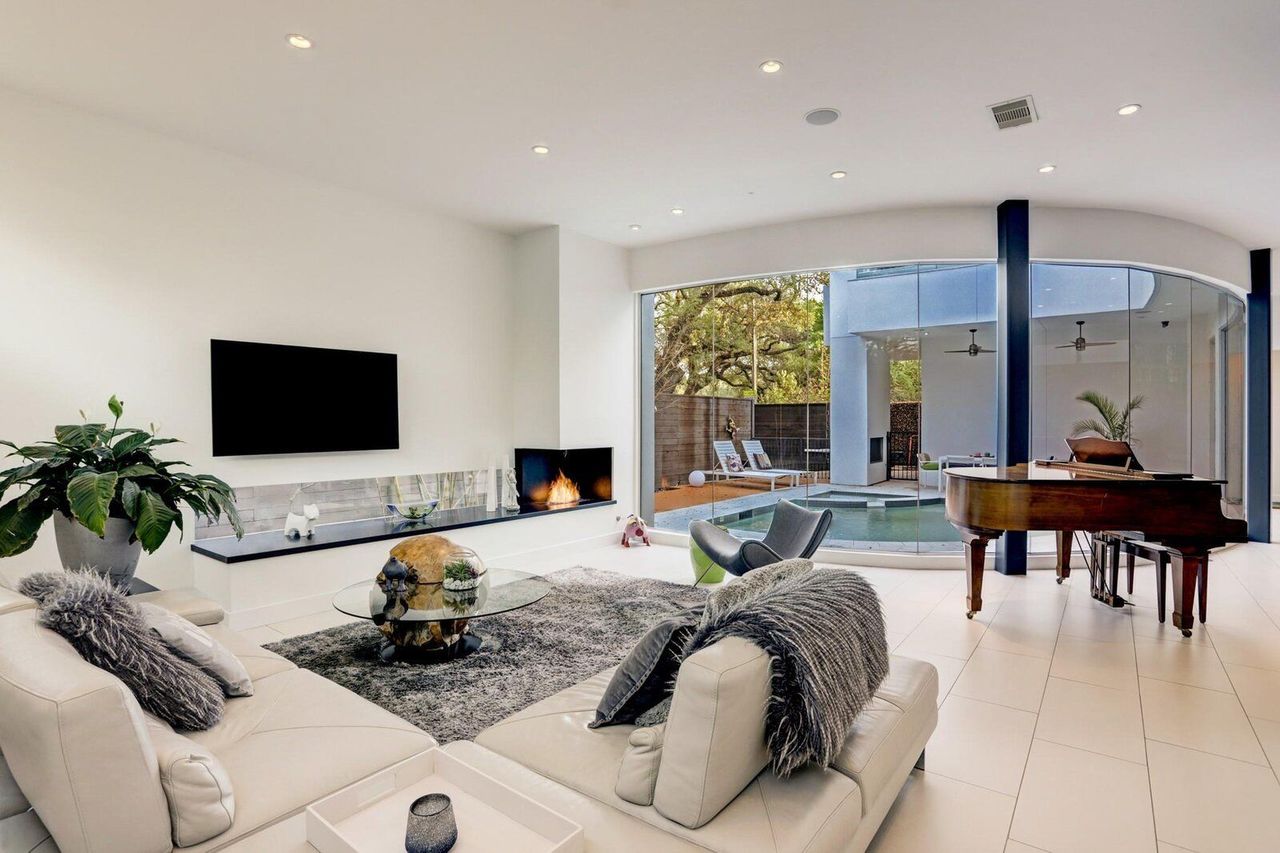
An undulating glass wall encases the living areas and offers direct views of the backyard oasis.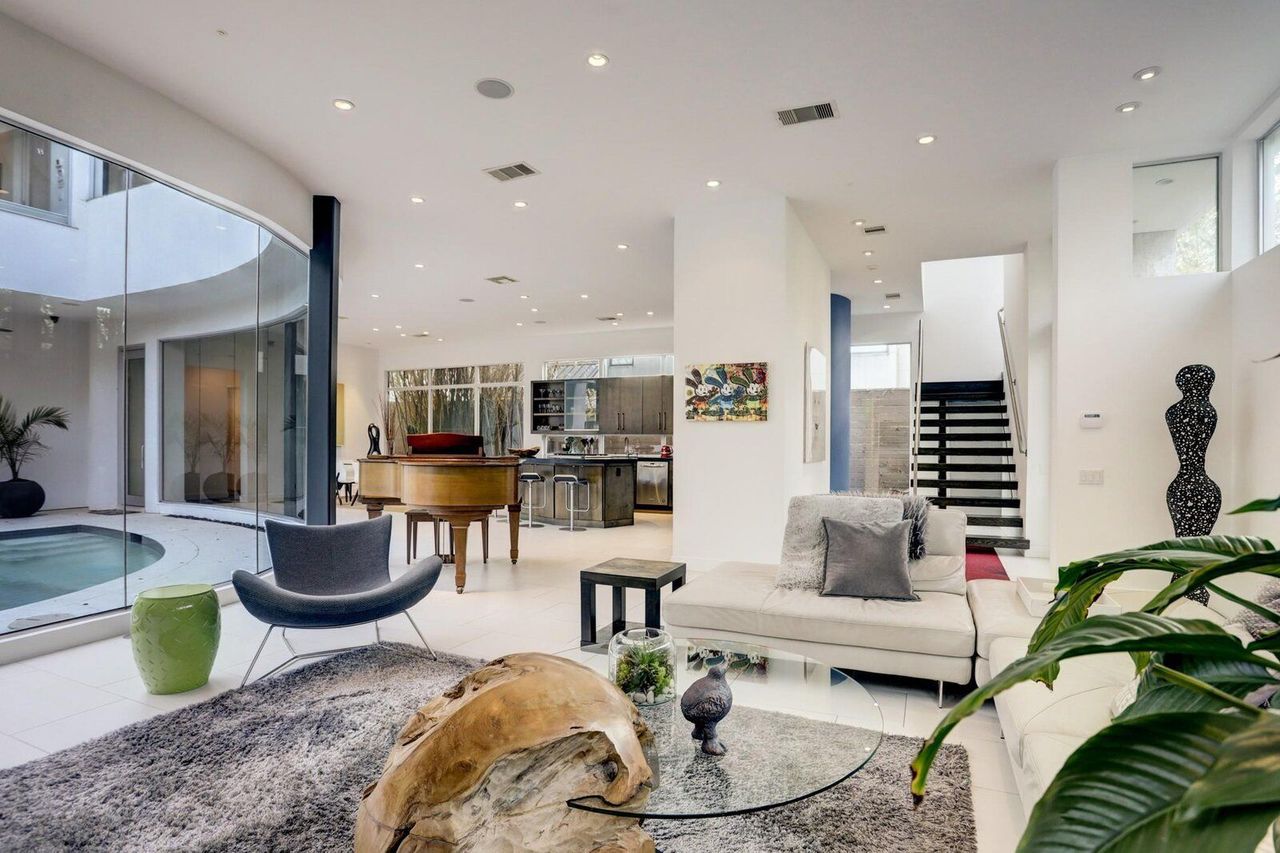
The three-bedroom, five-bathroom home features tall ceilings and numerous windows that enhance the sense of interior space.
Throughout the interior, light marble floors complement the predominately neutral palette. A formal dining area and open kitchen are located just steps from the light-filled living room. The modern kitchen features all-new appliances and a central island that provides additional storage and seating. On the other side of the glass wall, a covered outdoor dining area sits adjacent to the heated saltwater pool and hot tub.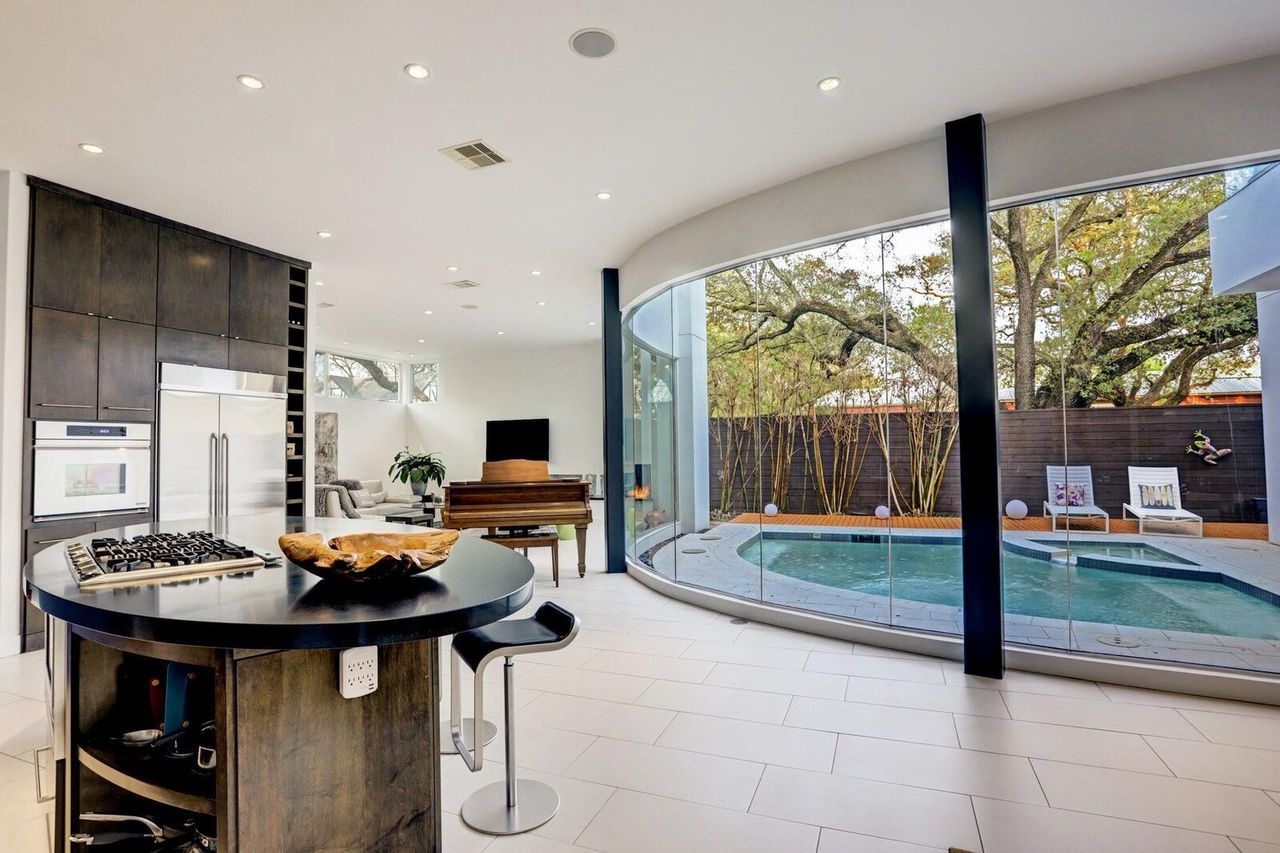
Stainless steel appliances pop against dark-hued custom cabinetry in the open kitchen.
While the free-flowing layout of the main level caters to entertaining, the second floor presents a more private atmosphere for residents and guests. Each bedroom features an en suite bathroom. The primary suite also offers a large walk-in closet, as well as a balcony that overlooks the private outdoor area. 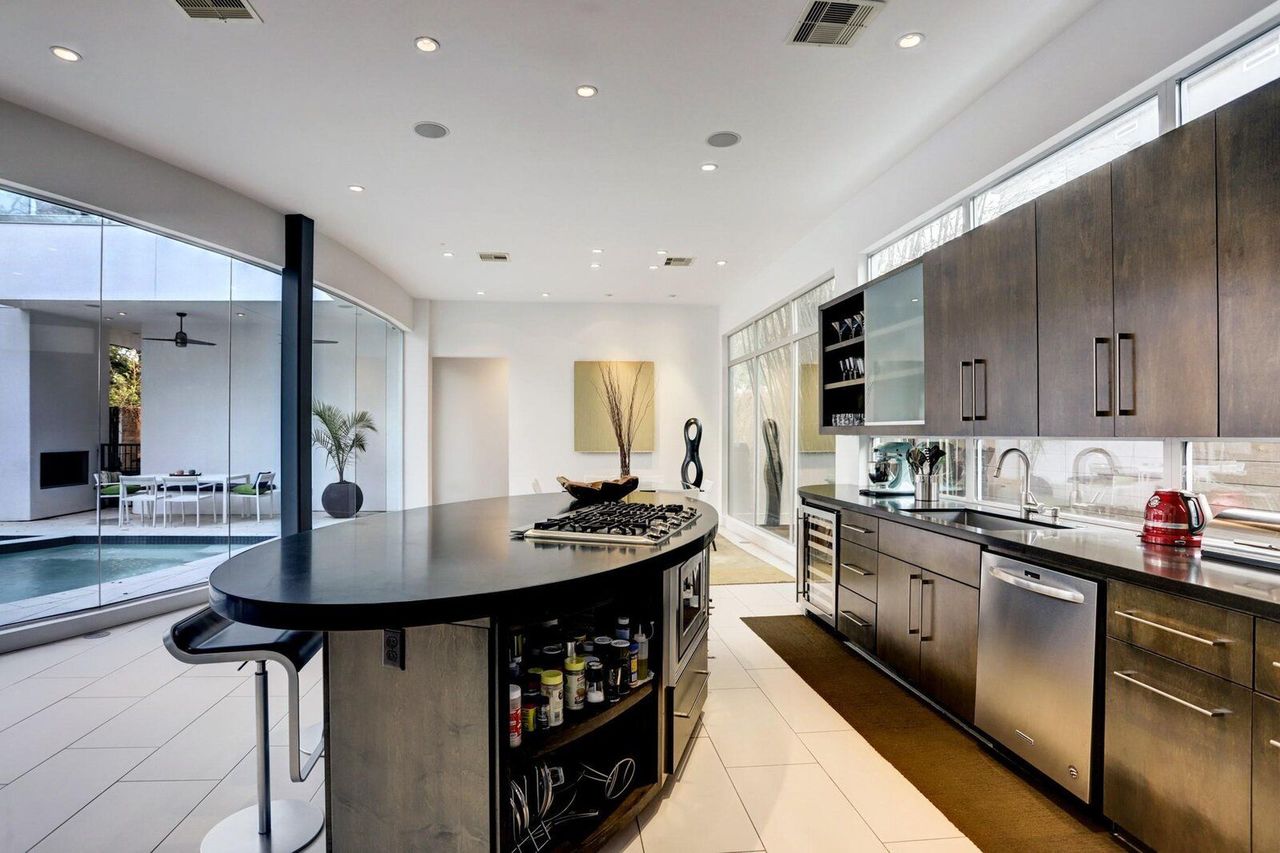
The kitchen’s oval-shaped island features built-in appliances and additional storage.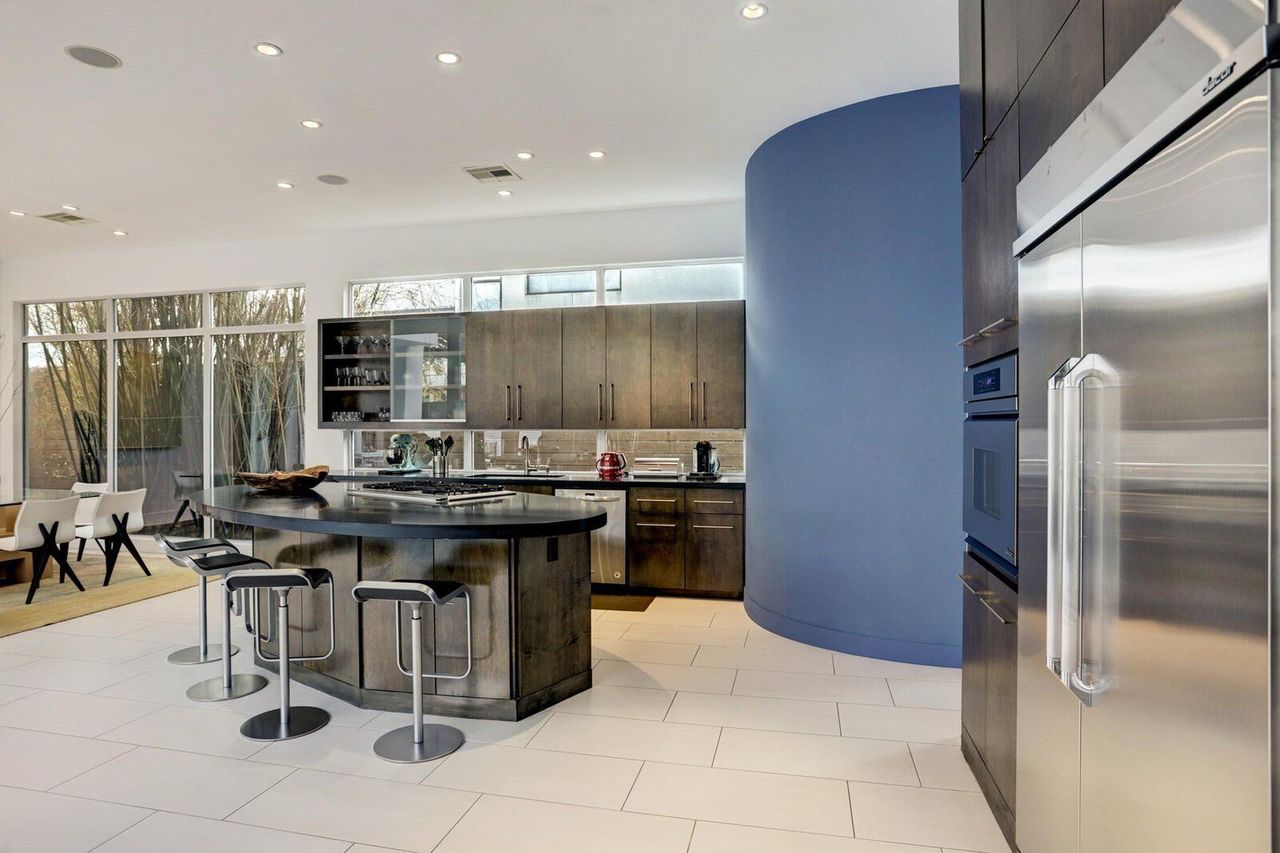
A curved blue wall in the kitchen adds a playful pop of color.
The home’s upper level also includes a spacious media room with a wet bar and desk area. In addition, floor-to-ceiling windows flank a number of rooms on this level, which offers residents generous views of the lush front yard. "One of my favorite features of the home is the view of the towering oak tree from inside," states the owner. "Throughout the seasons, you can watch the colors of the leaves change shades." Scroll ahead to see more of the contemporary Houston home, which is currently listed for $1,899,999.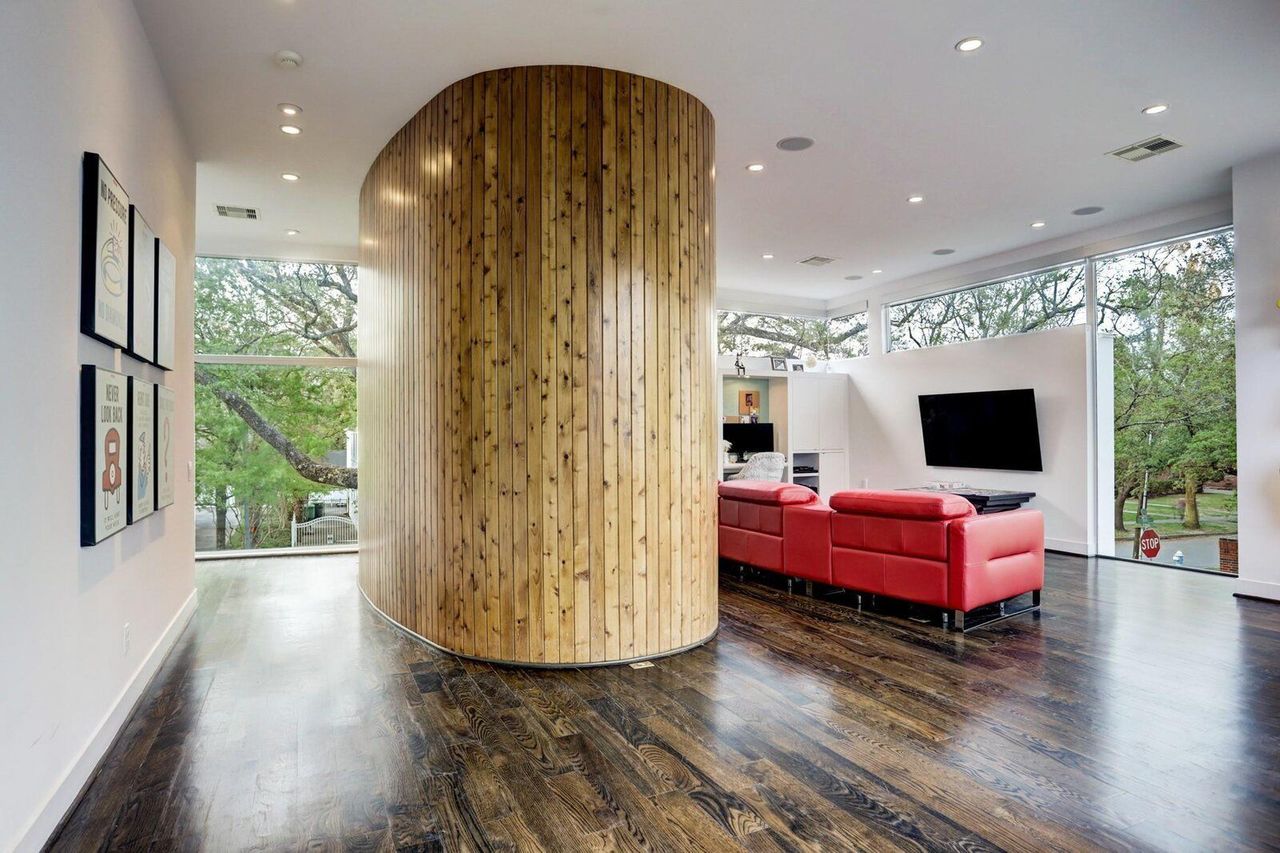
On the second level, floor-to-ceiling windows capture striking views of the surrounding oak trees.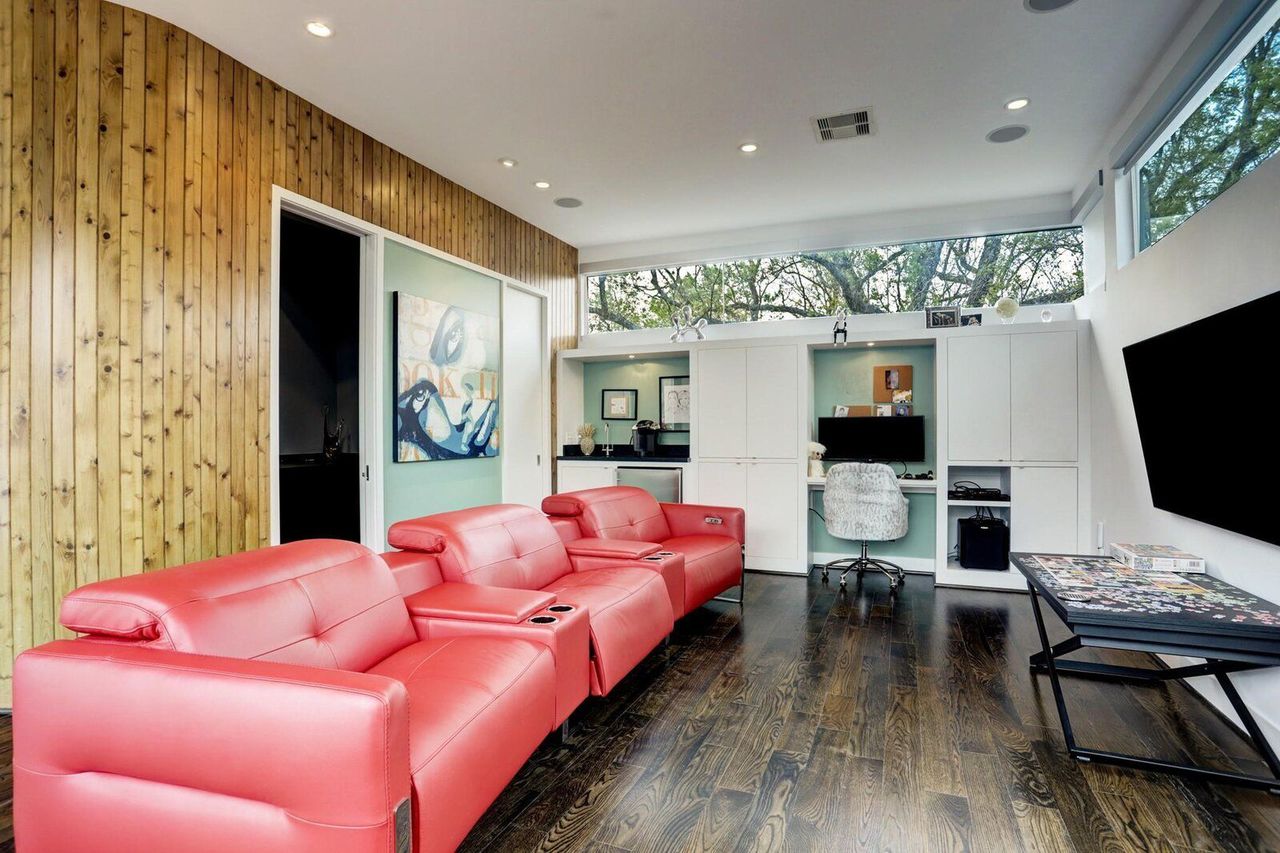
The media room features a wet bar and desk area, as well as a connected bathroom.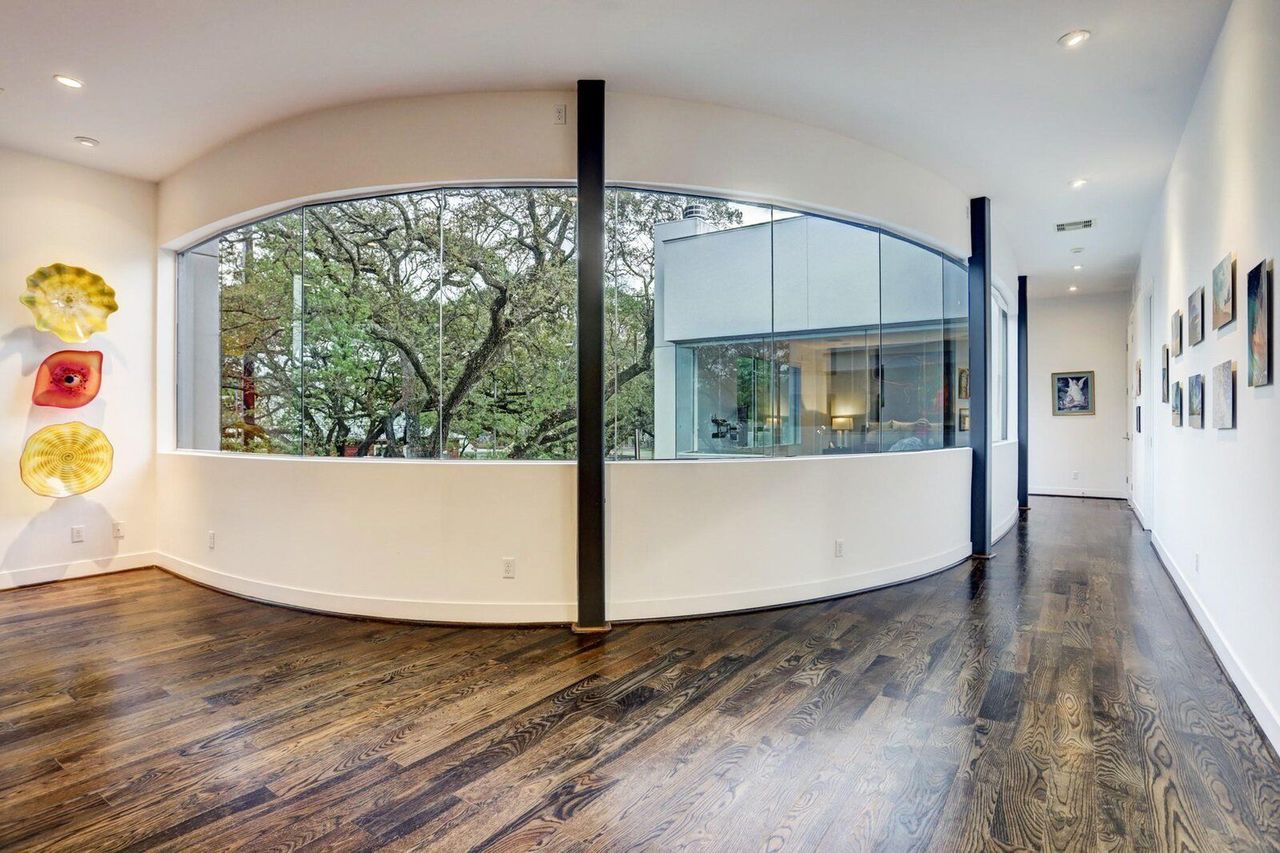
Expansive windows line the hallway that leads to the bedroom wing on the second level. 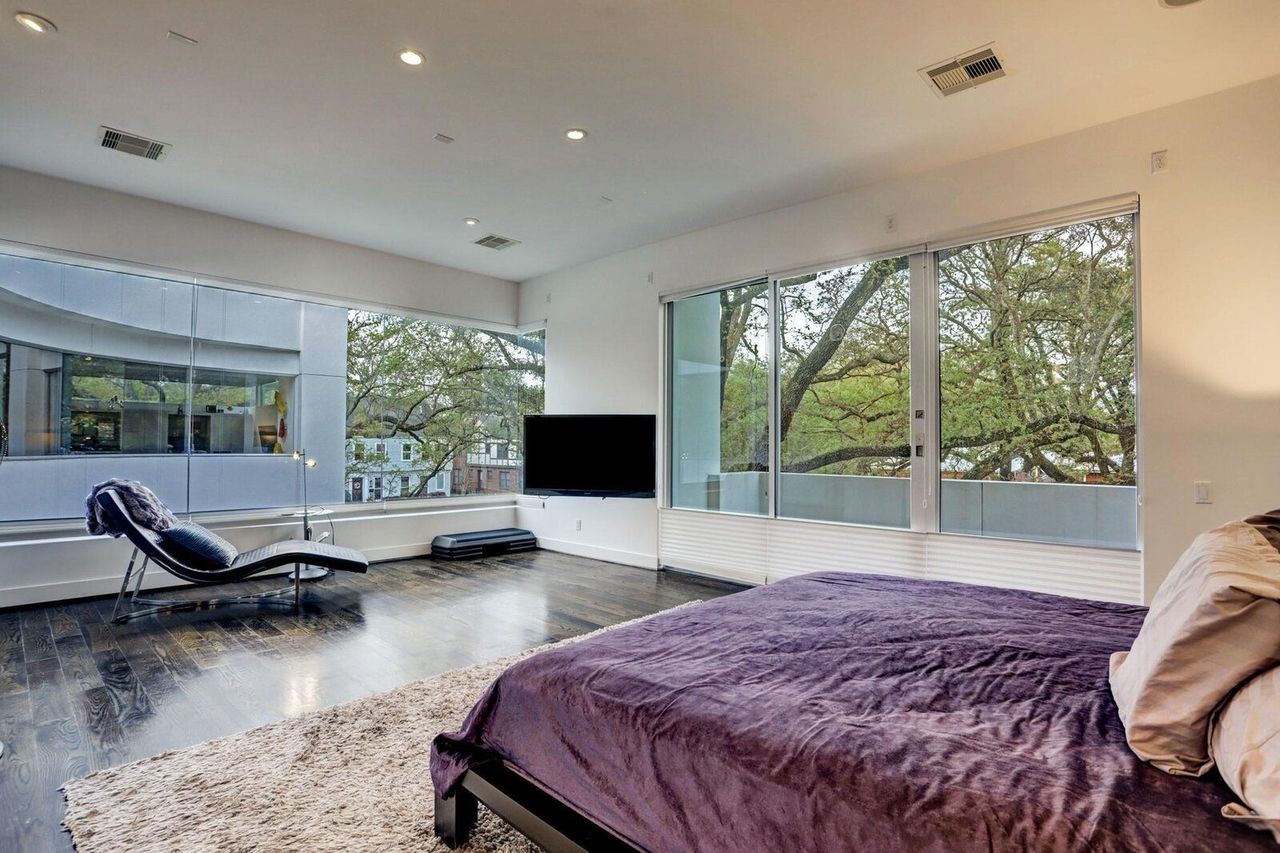
The primary bedroom includes floor-to-ceiling windows and a private balcony.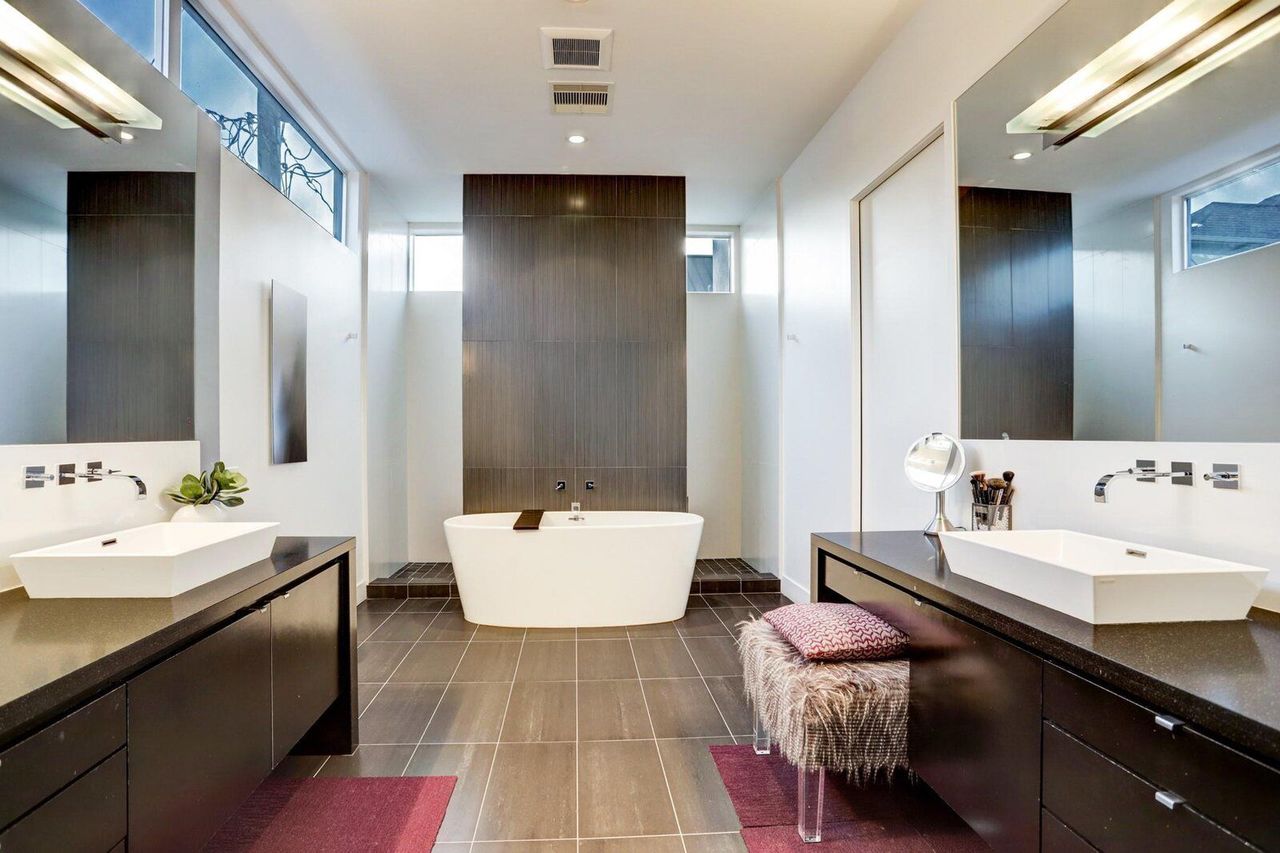
In total, the home offers five full bathrooms-each fitted with designer finishes.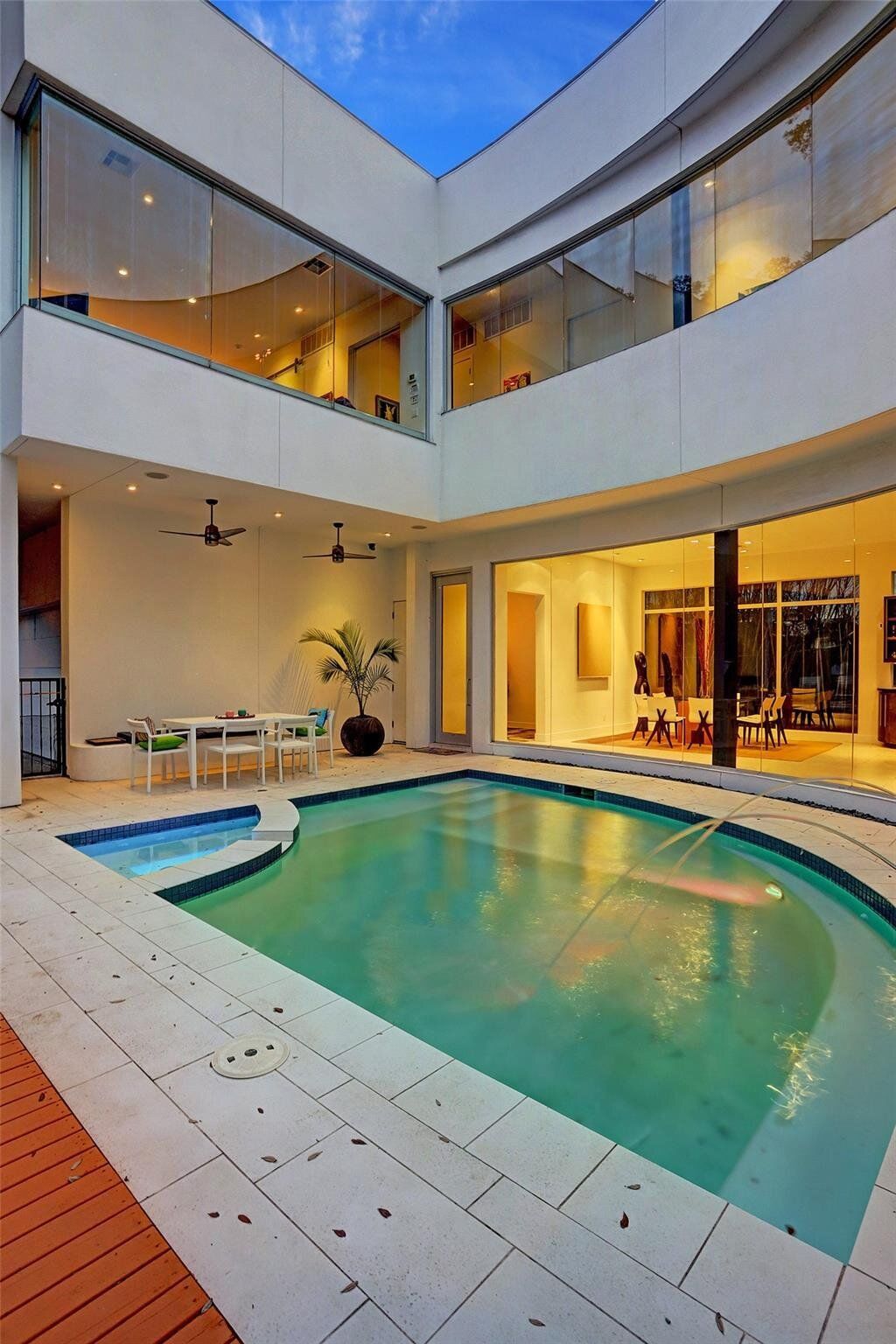
Houston-based architect Allen Bianchi designed the 3,783-square-foot home in 2010.











