
In Baltimore, a Formerly Industrial Loft Is Now a Serene, Light-Filled Home
When Laura Hodges was asked to renovate a Baltimore loft, the Maryland-based designer put her first-rate training to the test. Born in the U.K., Hodges obtained a degree from the New York School of Interior Design and honed her eye while working for designers Jamie Drake and Thomas Jayne. In 2016 she relocated to Maryland, launching her own firm and later opening Domain by Laura Hodges Studio, her home boutique in Catonsville, west of Baltimore.
The 2,000-square-foot loft on the fourth floor of an industrial building in the Fells Point neighborhood was pretty raw, with concrete floors and exposed HVAC piping beneath its 18-foot ceilings. But Hodges made the most of the space-she rejiggered the existing floor plan, replaced much of the infrastructure, created a secondary space that functions as a bedroom/den, and renovated the open kitchen, dining area, primary bedroom, and bathrooms. The result is a refuge that conveys a sense of calm.
Natural materials replaced industrial ones, like the wide-plank oak floors that now obscure the original concrete. An existing clunky, builder-grade stair was swapped out for a minimalist version in white-painted metal, with oak treads and handrails. Above it, a glass-framed mezzanine reinforces the restrained vibe. “We went for a modern, clean, streamlined feeling, but we knew artwork would play a big part,” Hodges says. “The walls serve as a canvas for the art.”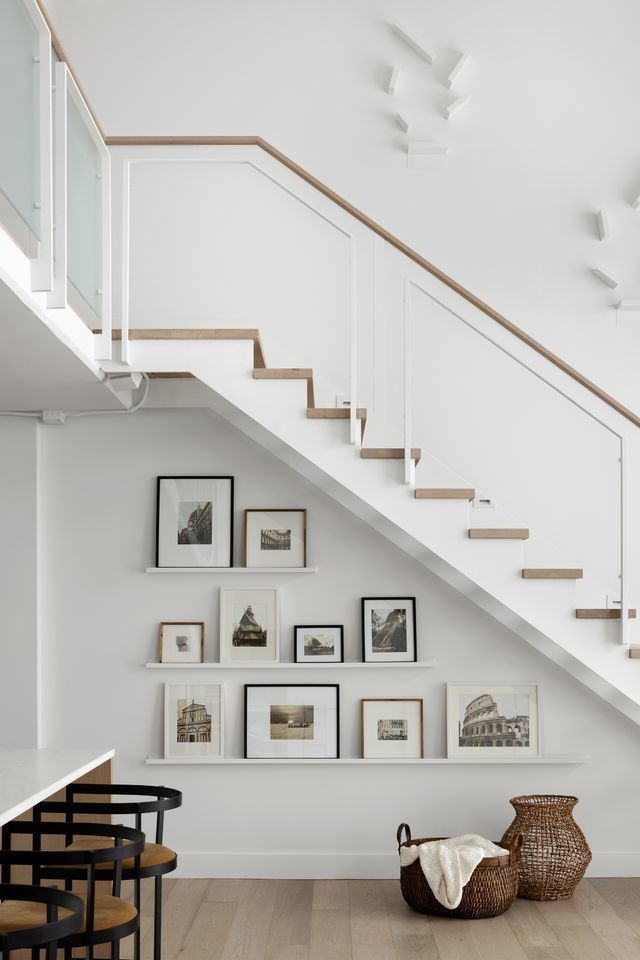
The open plan was painted in varied finishes of Benjamin Moore’s Super White, with all the custom design details constructed on site. The living room, which functions as a media and entertaining space, has twin sofas, a Bernhardt armchair, and vintage chairs in chocolate brown Edelman Leather. A niche was created to house a large bookcase; the back side was sheathed in grass cloth, and lighting was mounted below each shelf. A large white oak rolling ladder was custom made and fitted on a steel track.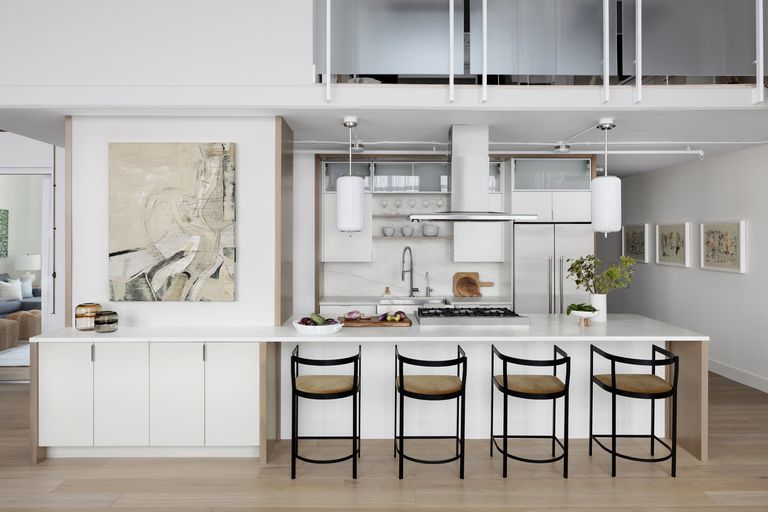
Hodges inserted a wall into the living room, creating a den that doubles as a guest room for the couple’s grown daughters when they visit. A sliding door combined with blackout curtains was installed to lend privacy, while bronze transom windows were positioned to underscore the industrial roots of the space. To anchor the space, a wall-mounted desk and a sleeper sofa, closet, and bathroom were also incorporated.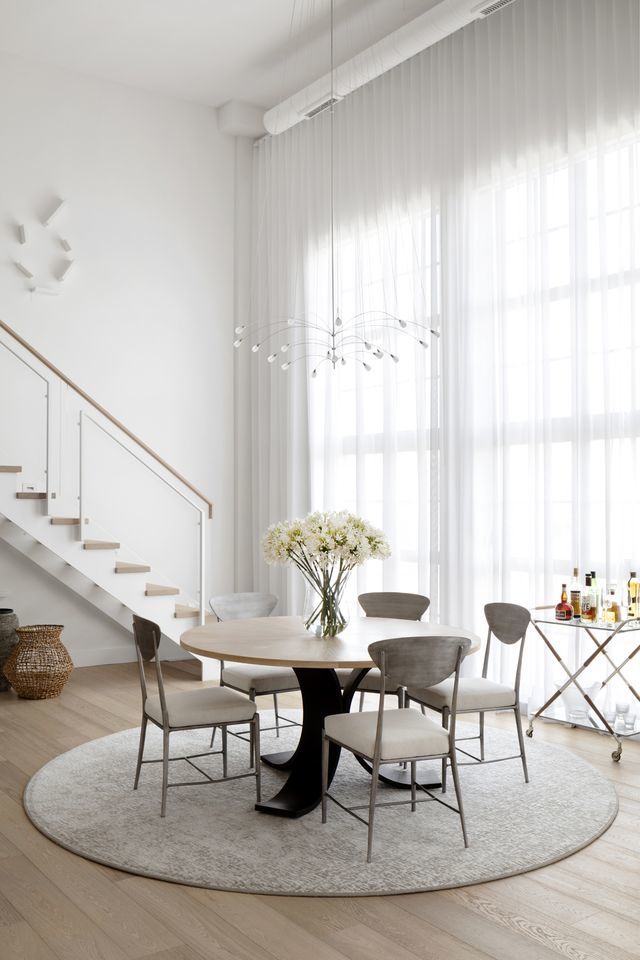
“We completely redid the kitchen,” says Hodges when describing the overhaul of the previous iteration, a turquoise-painted space. Everything was built to specification, including an existing column that she concealed within a paneled box. New floor-to-ceiling cabinetry includes storage for a coffee bar and a moveable spice rack. The kitchen also now has counters and a backsplash in Imperial Danby marble, Fisher & Paykel appliances, Visual Comfort pendants, and artwork by BB LaMartina.
Tour This Baltimore Loft With 18-Foot Ceilings
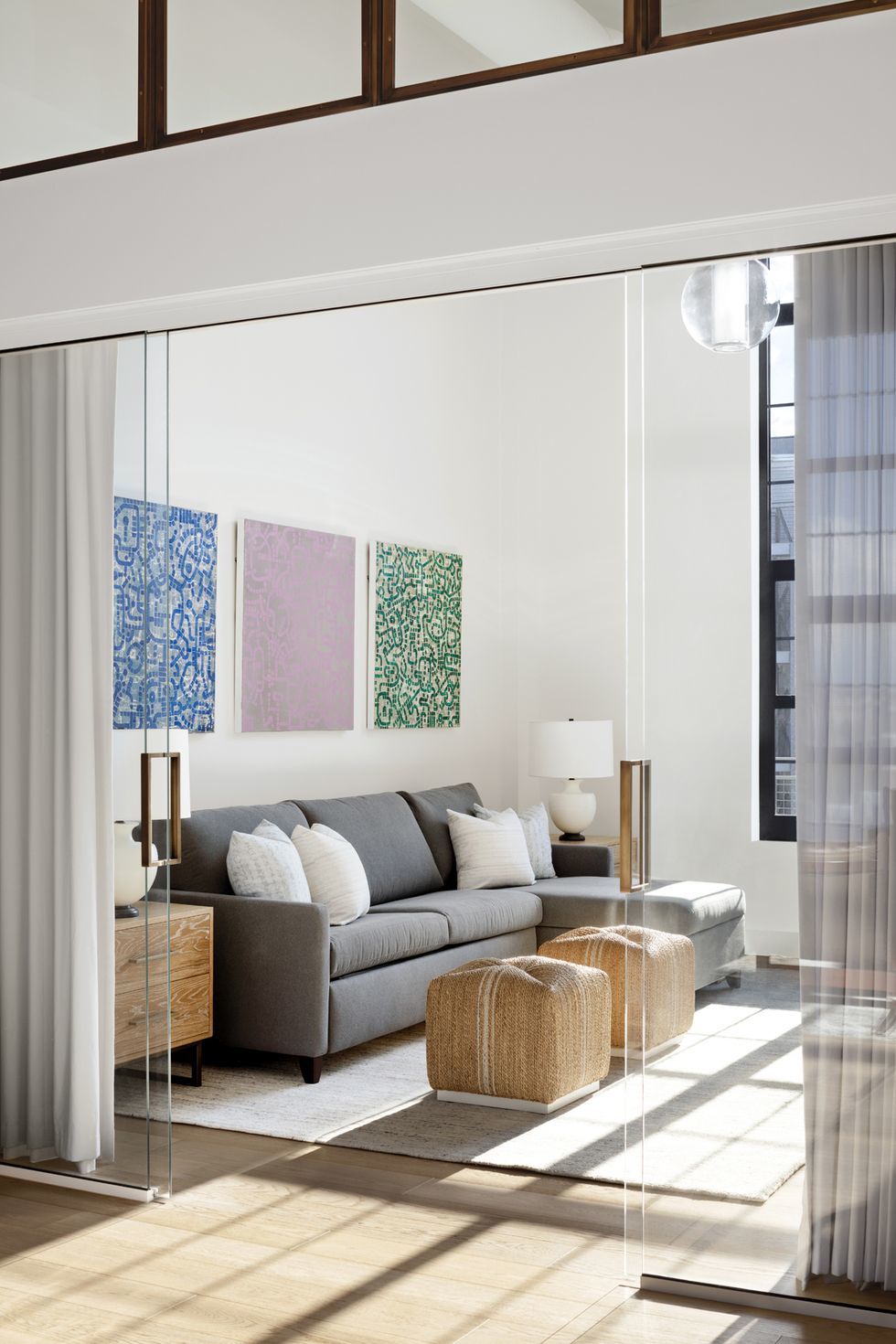
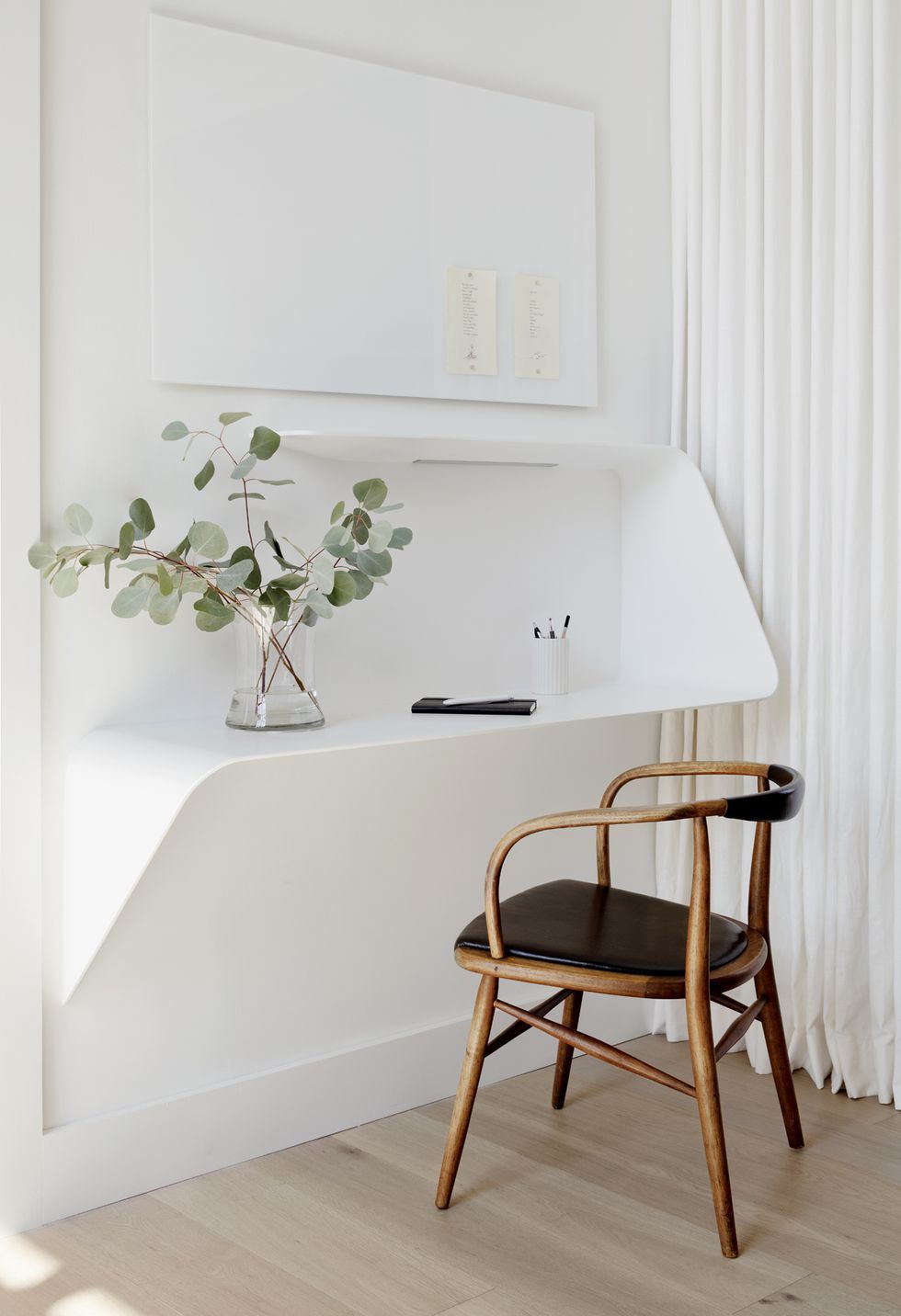
“I took full advantage of the massive wall of windows,” says Hodges, who filtered the light with floor-to ceiling motorized sheer curtains and blackout shades. She also carved out a dining area that is distinct yet blends seamlessly with the rest of the loft. Hodges designed the cerused oak and ebony dining table with an assist from Goodwood Studios and incorporated dining chairs by Oly.
For the homeowners, the transformation was a hit. “When you open up the shades on the windows, you have beautiful light and views of downtown,” Hodges notes.










