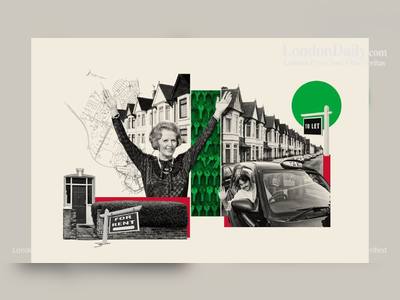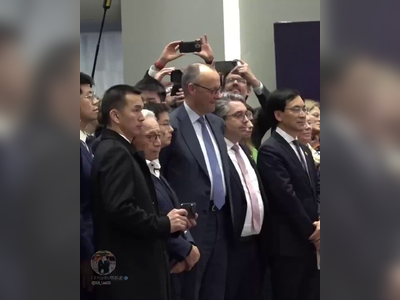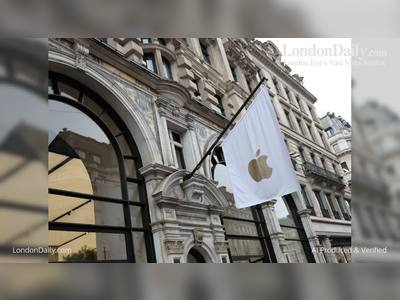
Incredible Modern Lakeside Home In Canada
Settled 30 feet above Sakinaw Lake in British Columbia, Canada, Vertes Retreat is a luxurious vacation home, made for a family of four. Created by W O V E N Architecture and Design, with landscape design by Houston Landscapes, this 380 square metre home unfolds in an L-shape arrangement that beds easily into the rocky environment.
The two wings of the home are topped with flat roofs that project over a wraparound terrace with outdoor living areas. Inside the home, sharp monochrome decor, cool concrete floors and warm wooden ceilings make up clean, spacious living areas. Floor-to-ceiling windows and glass doors bless the interior with an influx of natural light and breathtaking views.
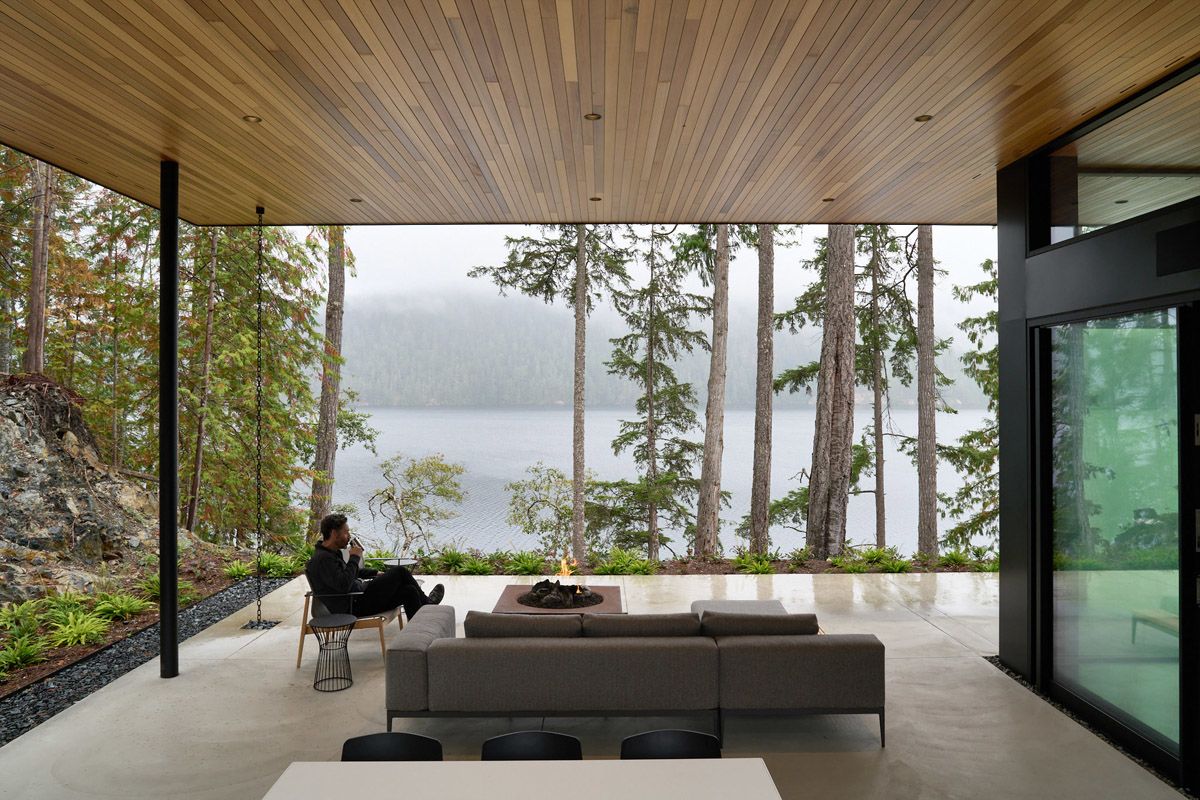
Shared materials and level transitions dissolve the barrier between the interior and exterior living spaces to encourage life to flow in connection with nature. Covered outdoor living spaces mean that the spectacular surroundings can be enjoyed under any weather.
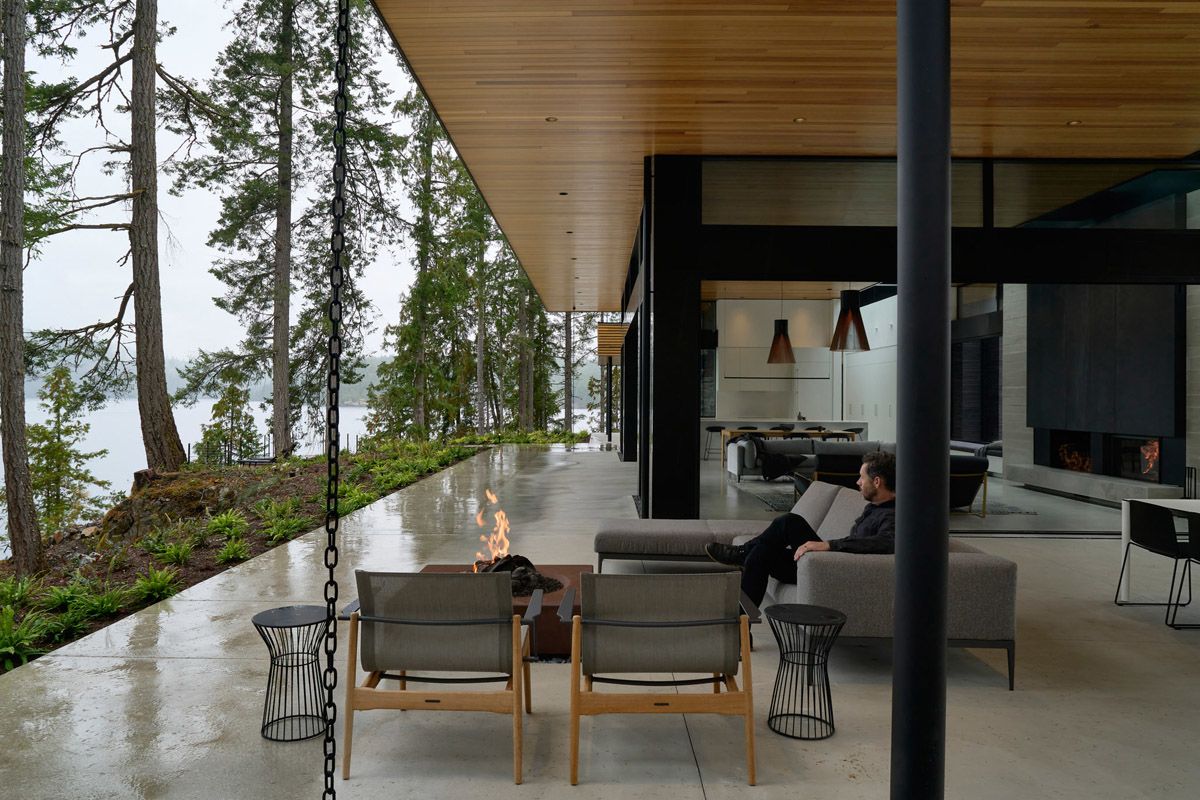
An outdoor sofa and chairs surround a fire pit on the terrace, to chase away the chilly air. Small side tables are dotted around to hold drinks and snacks within arm’s reach. See more ideas for outdoor side tables.
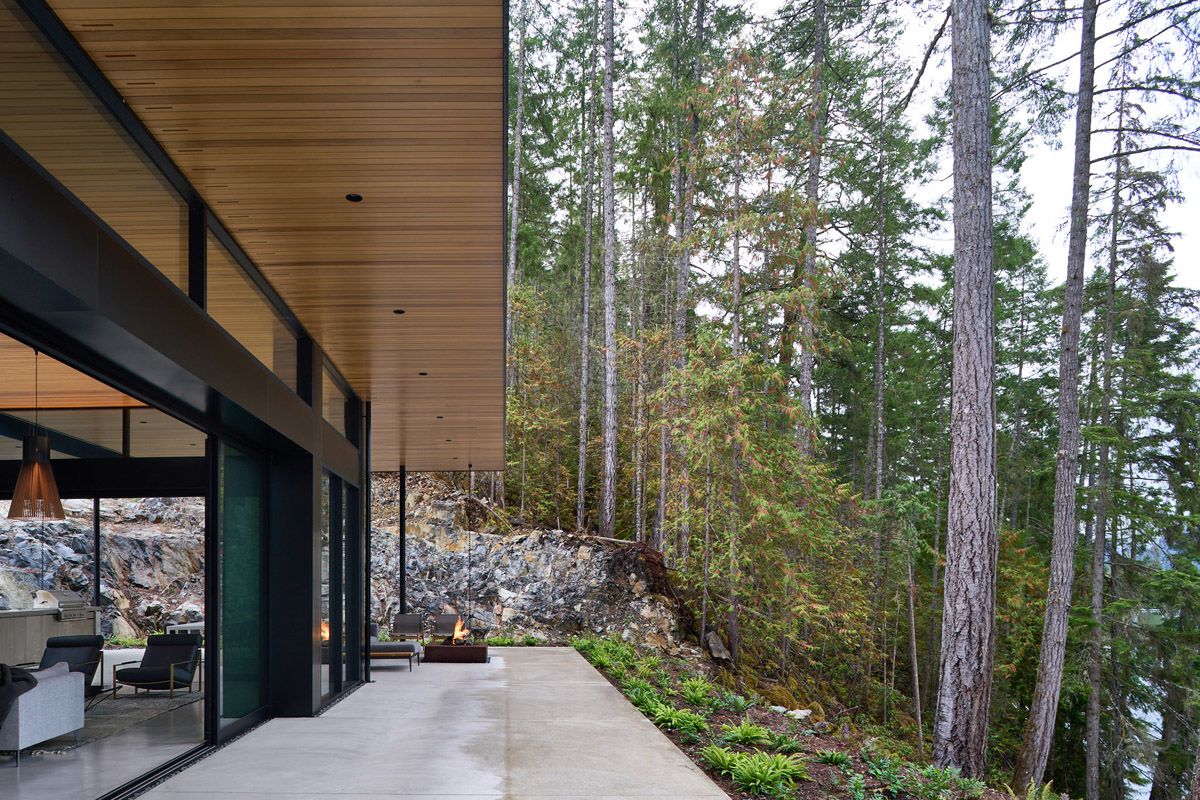
The holiday home promotes rest and recreation, a total escape from the busy urban buzz.
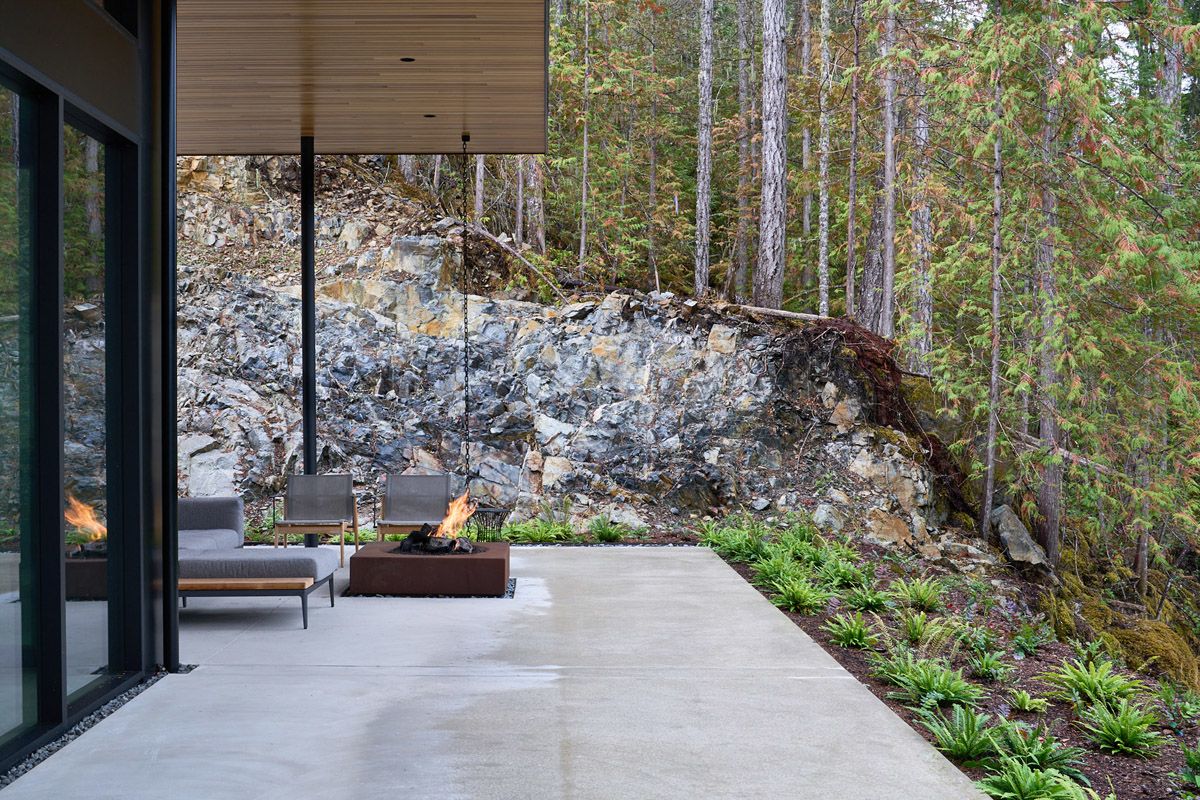
The modern fireplace burns like a beacon to call the family to gather around and share stories and good times. This is the fire where lasting vacation memories are forged.
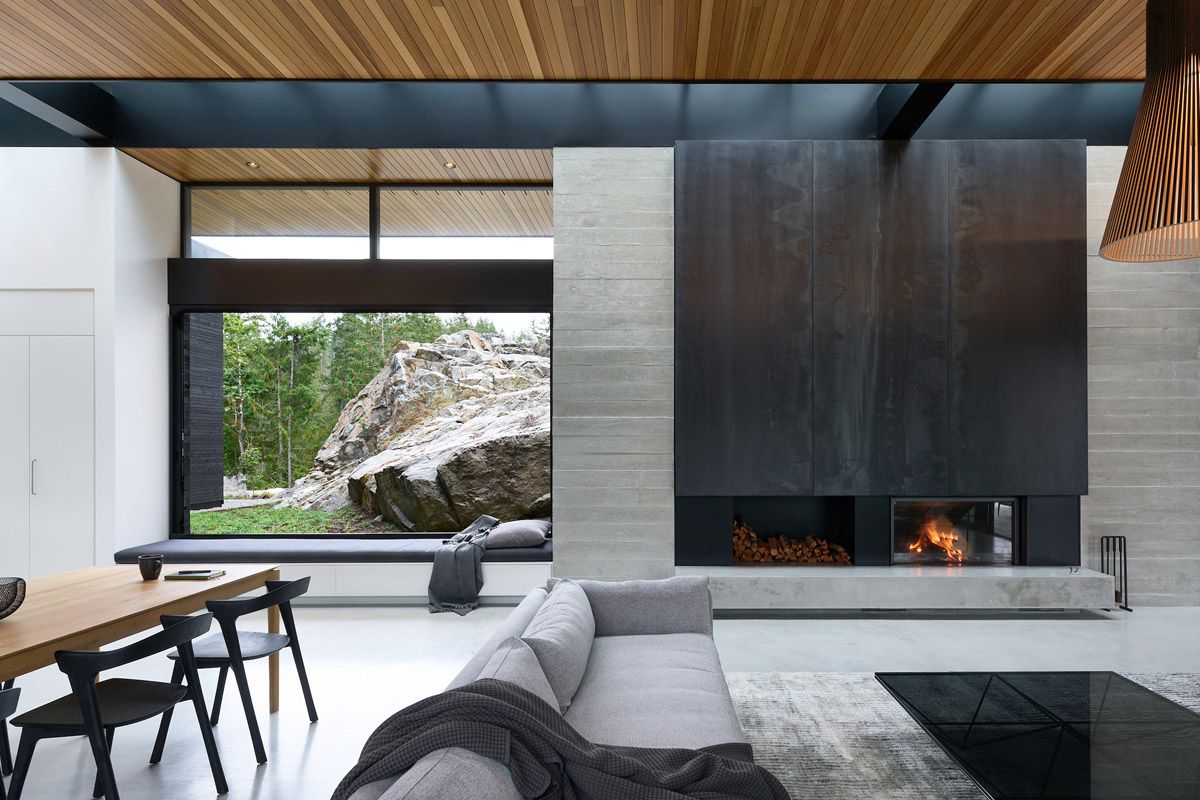
Inside the luxury holiday home, a crisp decor palette of grey concrete, fresh white cabinetry and bold black elements build a spacious and airy atmosphere.
Wooden ceilings cap the cool interior palette with a crown of tonal warmth, which is echoed in smaller furniture items and accessories around the home.
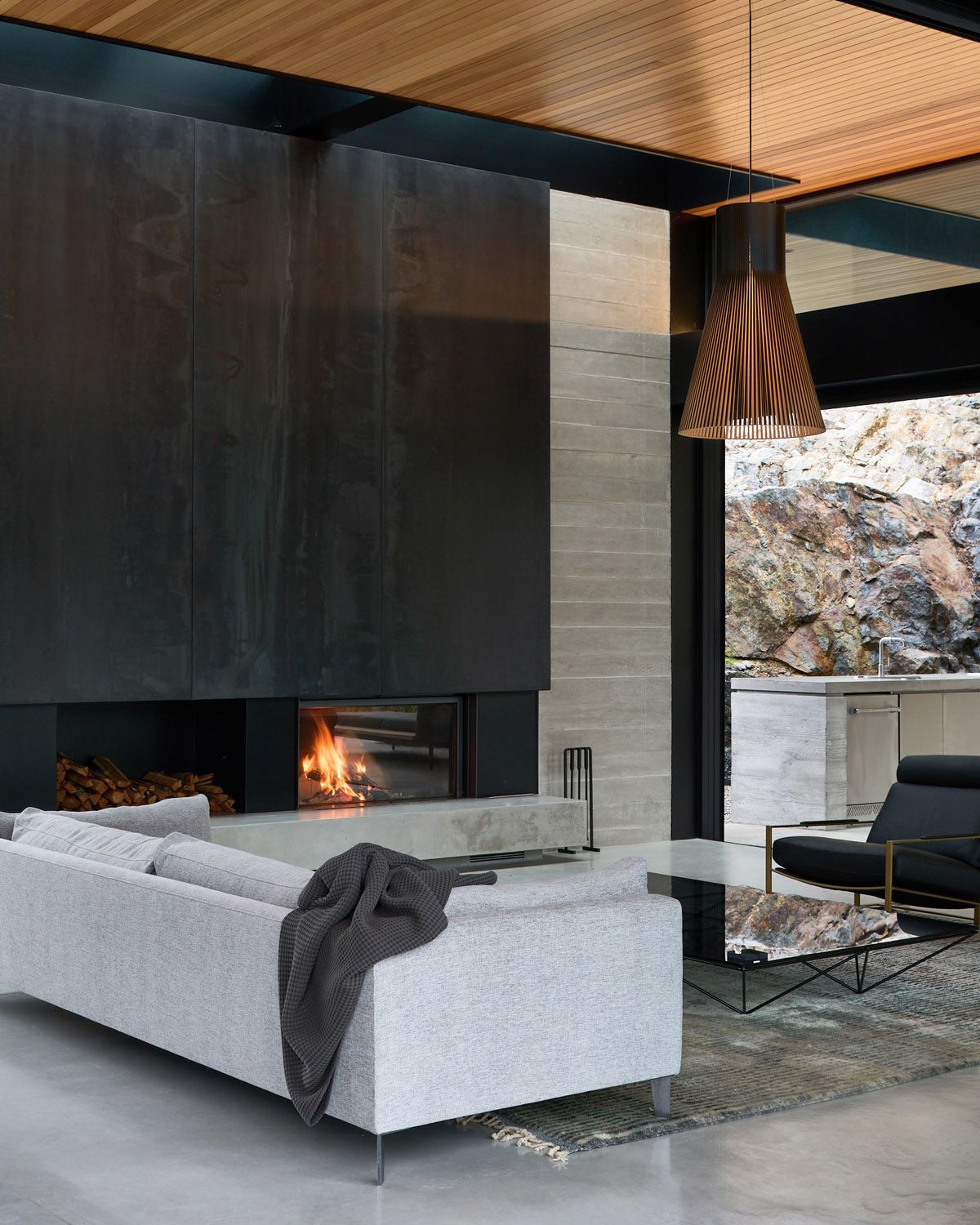
The cosy living room is dominated by a commanding black steel fireplace wall that frames and intensifies the brightness of orange flame. A log store is built in alongside the modern fireplace for both convenience and aesthetics. A large area rug threads subtle colour into the lounge scheme.
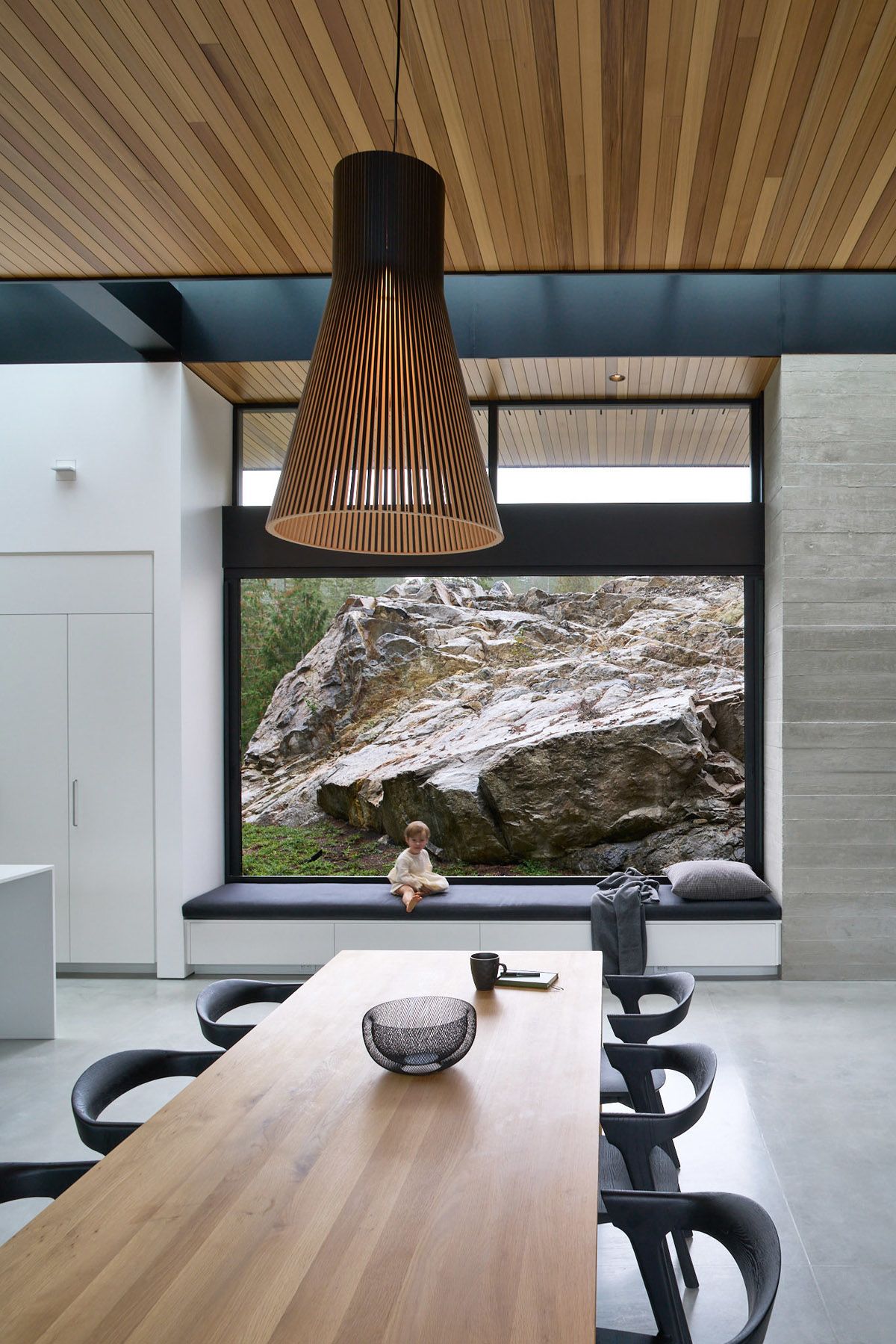
A huge, black-framed window with a phenomenal rocky view looks just like a framed painting. A bespoke window seat has been installed along the sill of the window to capitalise on the mesmerising vista.
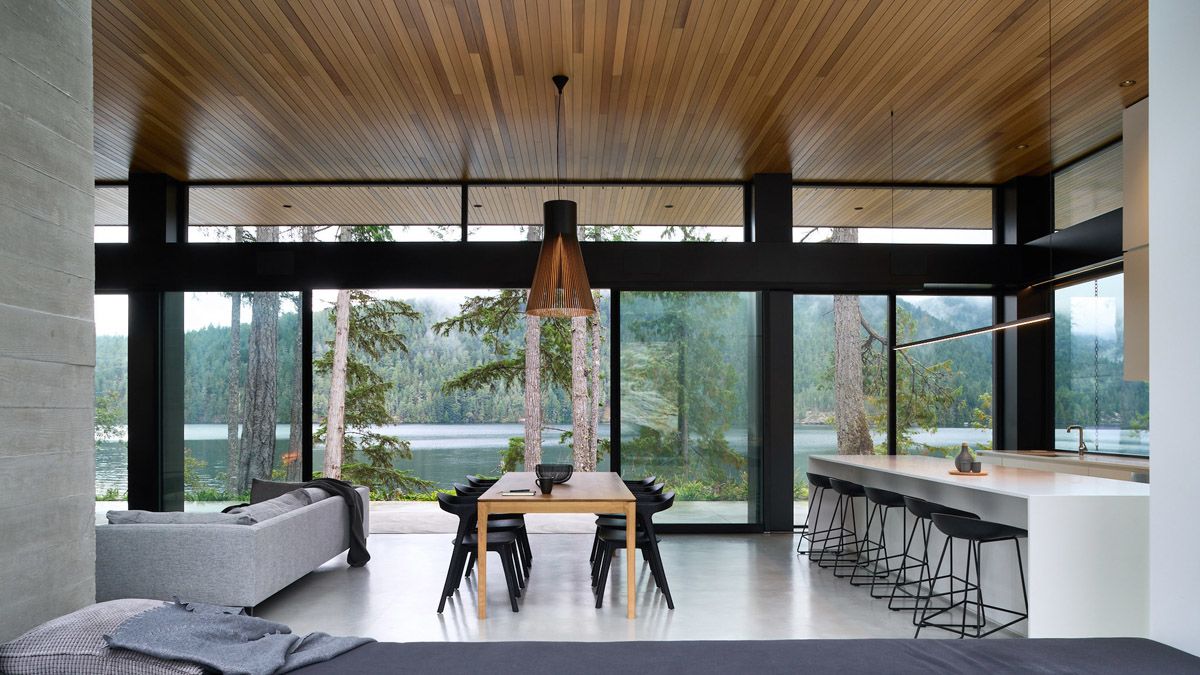
A formal dining area is situated between the lounge and the kitchen in the Great Room, where breathtaking forest views expand as far as the eye can see.
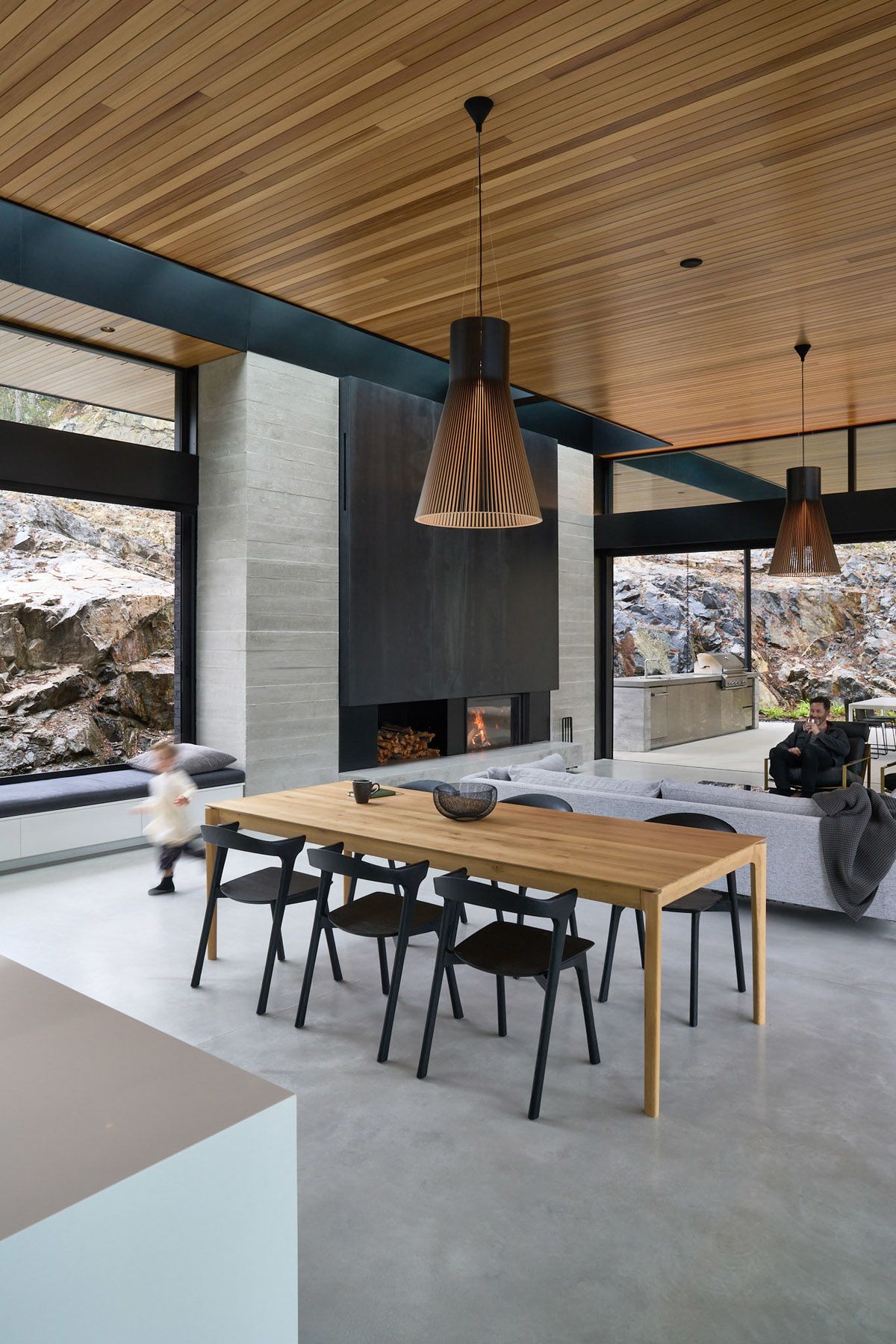
The large, eye-catching dining room pendant lights are the Magnum pendant by Secto Design.
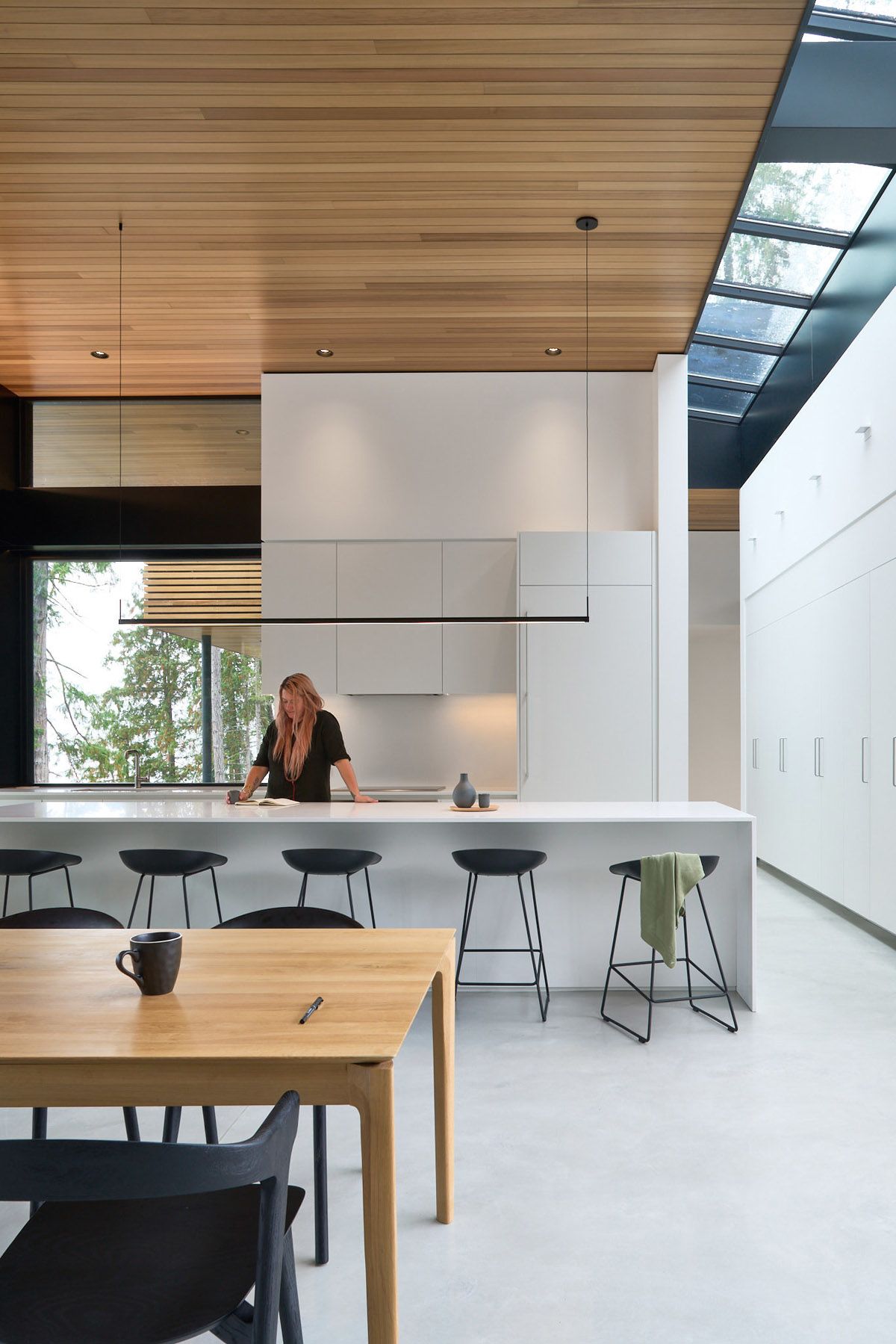
A slimline linear suspension light spans much of a central kitchen island without disturbing the simplicity of the minimalist white kitchen design. Modern kitchen bar stools line up along one side of the island to fashion a casual dining spot where the family or their guests can chat with the nominated cook.
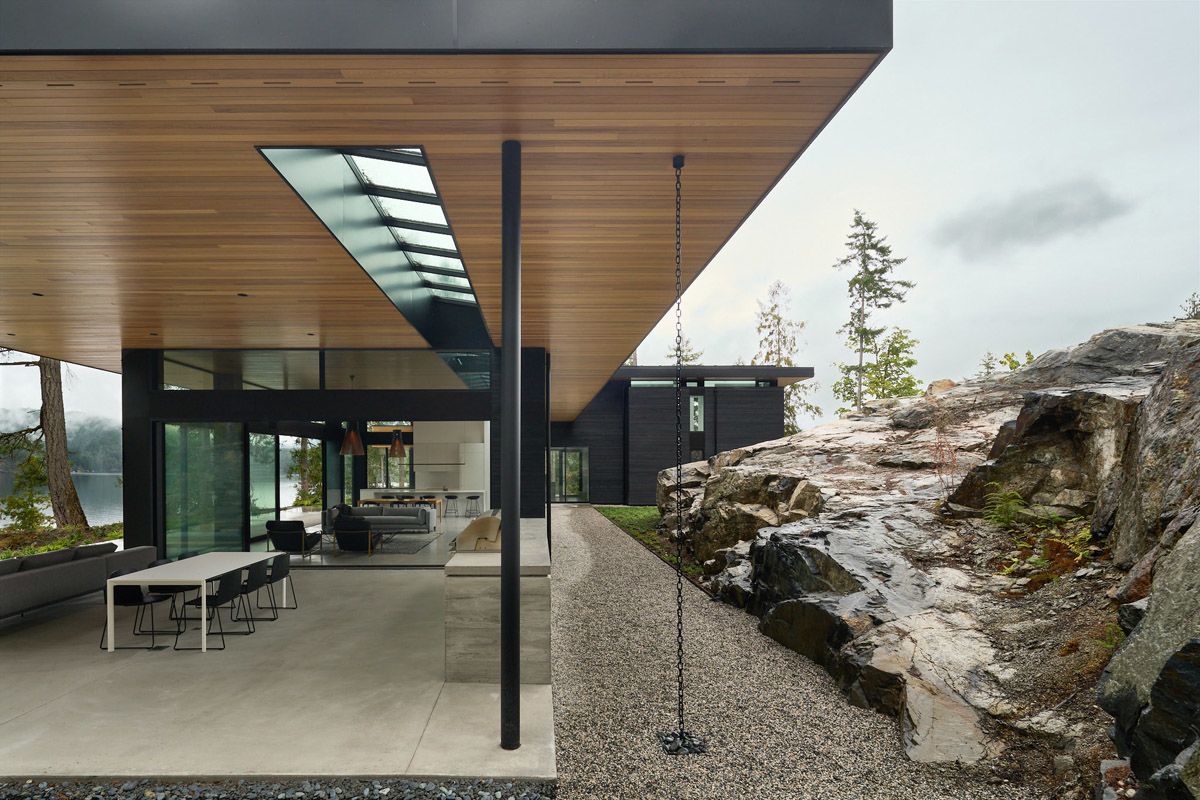
An outdoor kitchen and dining area expand opportunities for interaction with nature on the beautiful Sunshine Coast. Above them, the skylight that begins inside the living room continues out across the wooden overhang on the terrace to complete one continuous line.
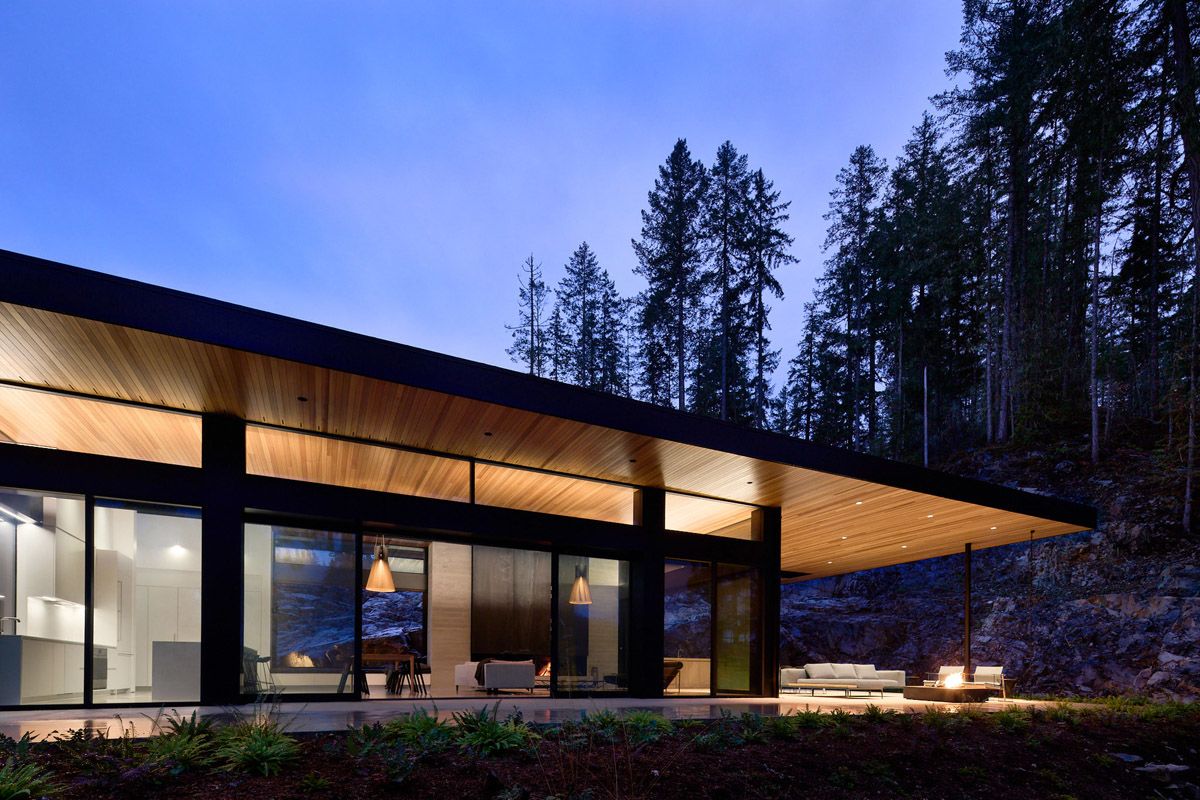
The covered outdoor space effectively extends the living room, providing options for family settings and offering possibility of a little solitude.
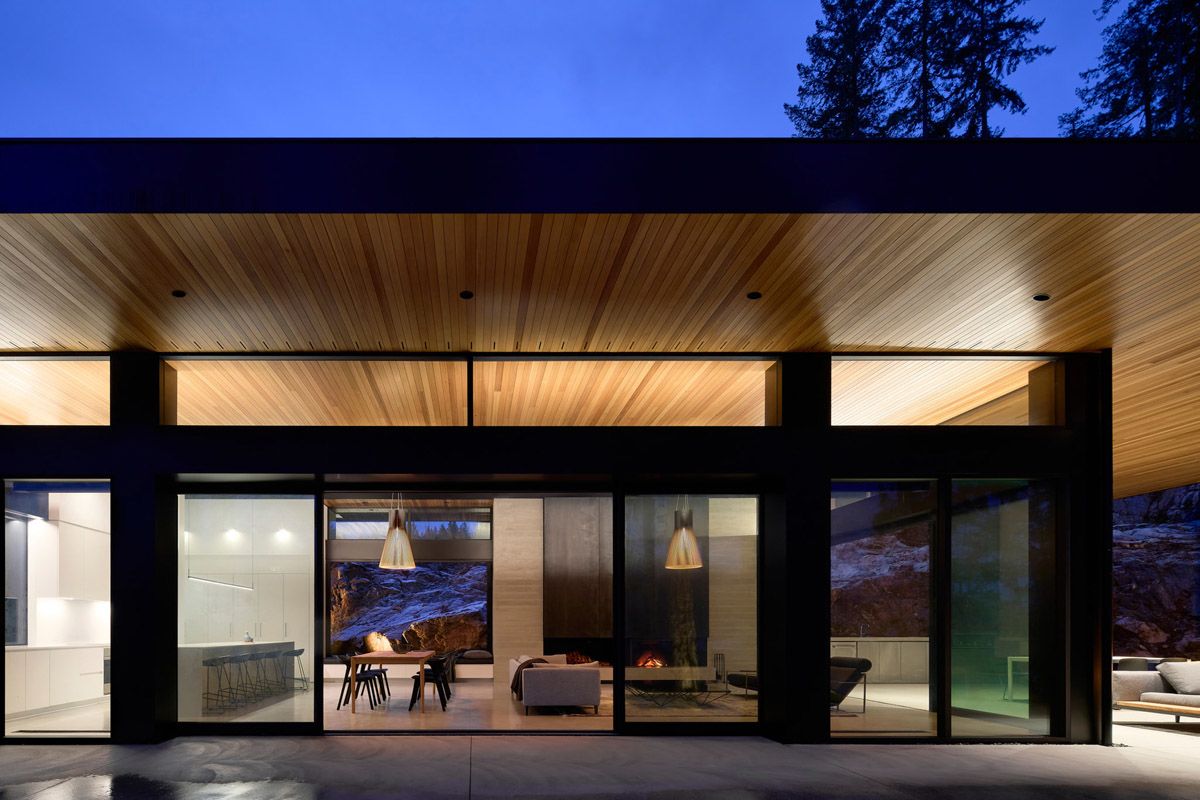
The restrained exterior material palette consists of cedar siding and cedar soffits, which build a warm and welcoming tone. The attractive timber also bonds the house with the cedar forest around it.
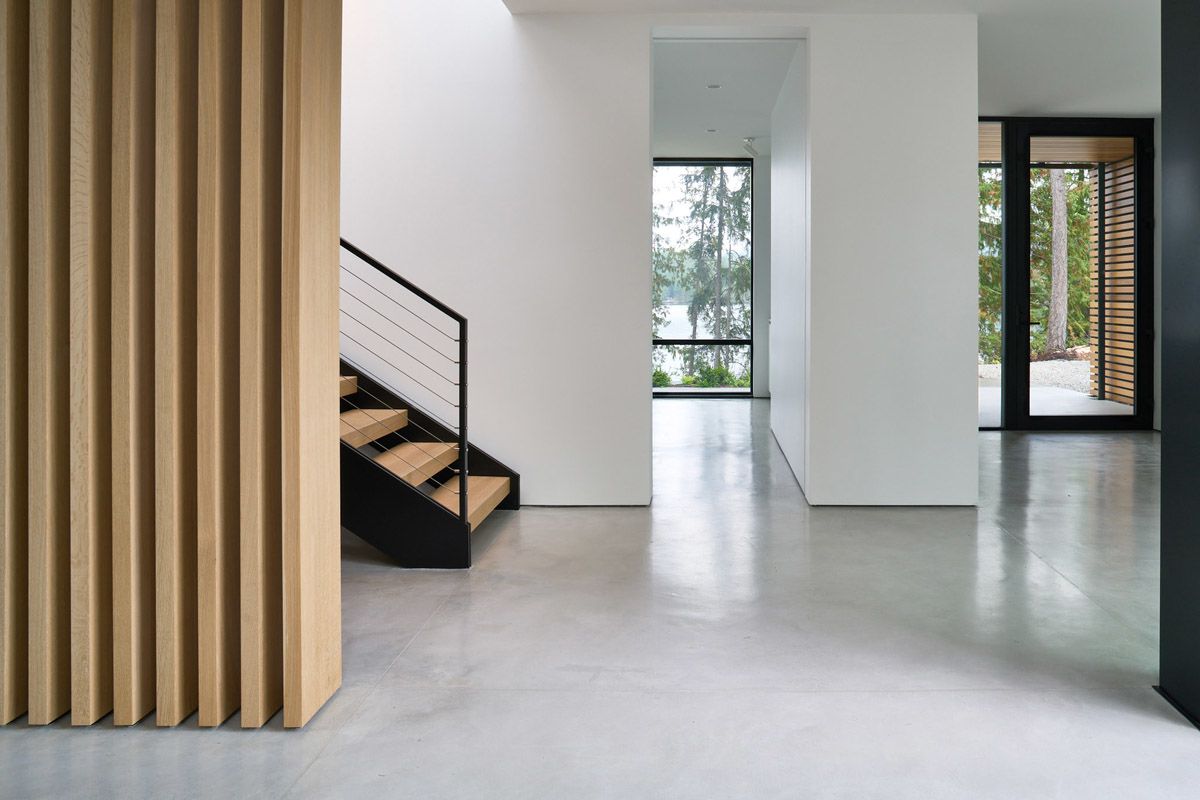
A weighty wood slatted wall partitions the home entryway from the stairwell.
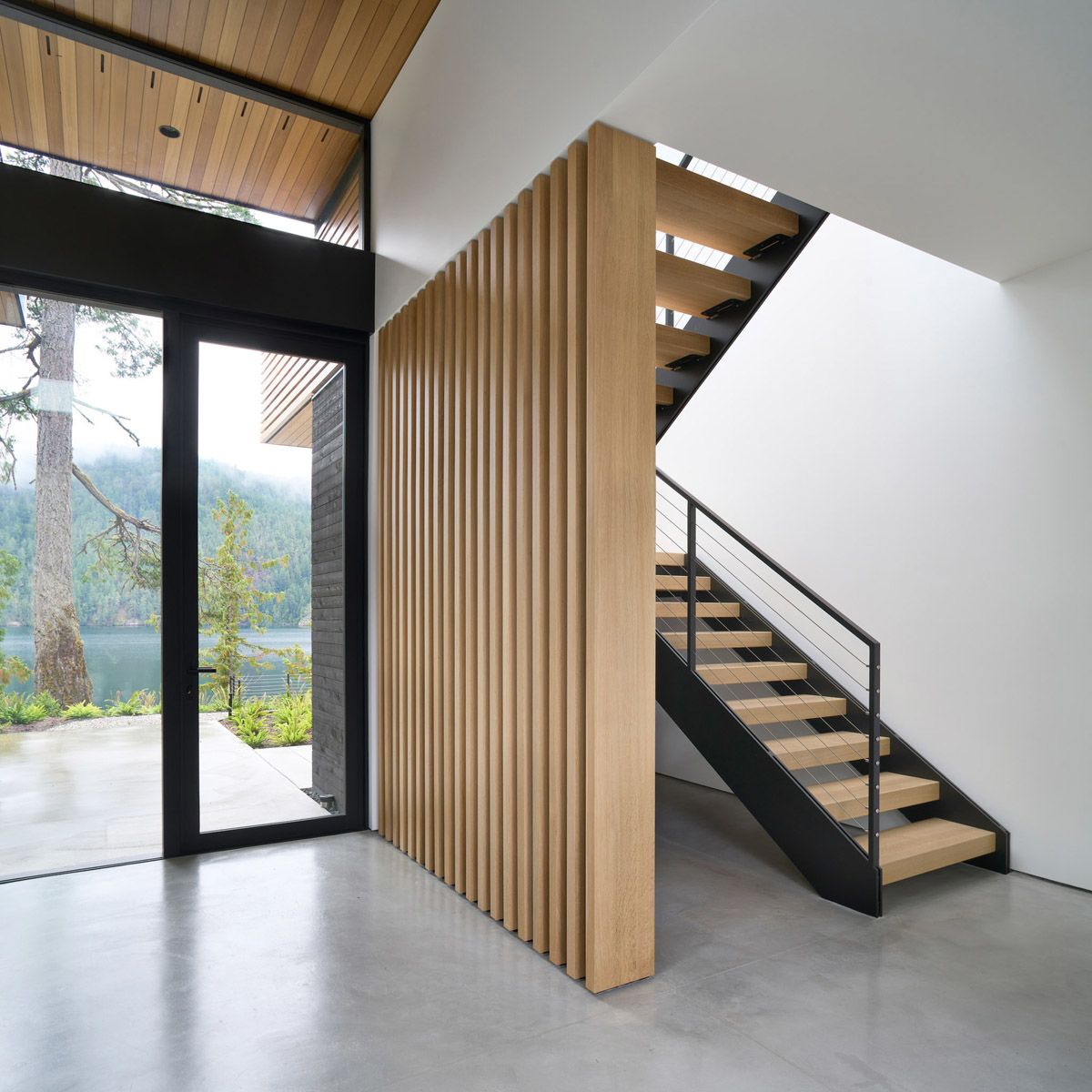
The staircase design has an industrial vibe with black steel siding and rails.
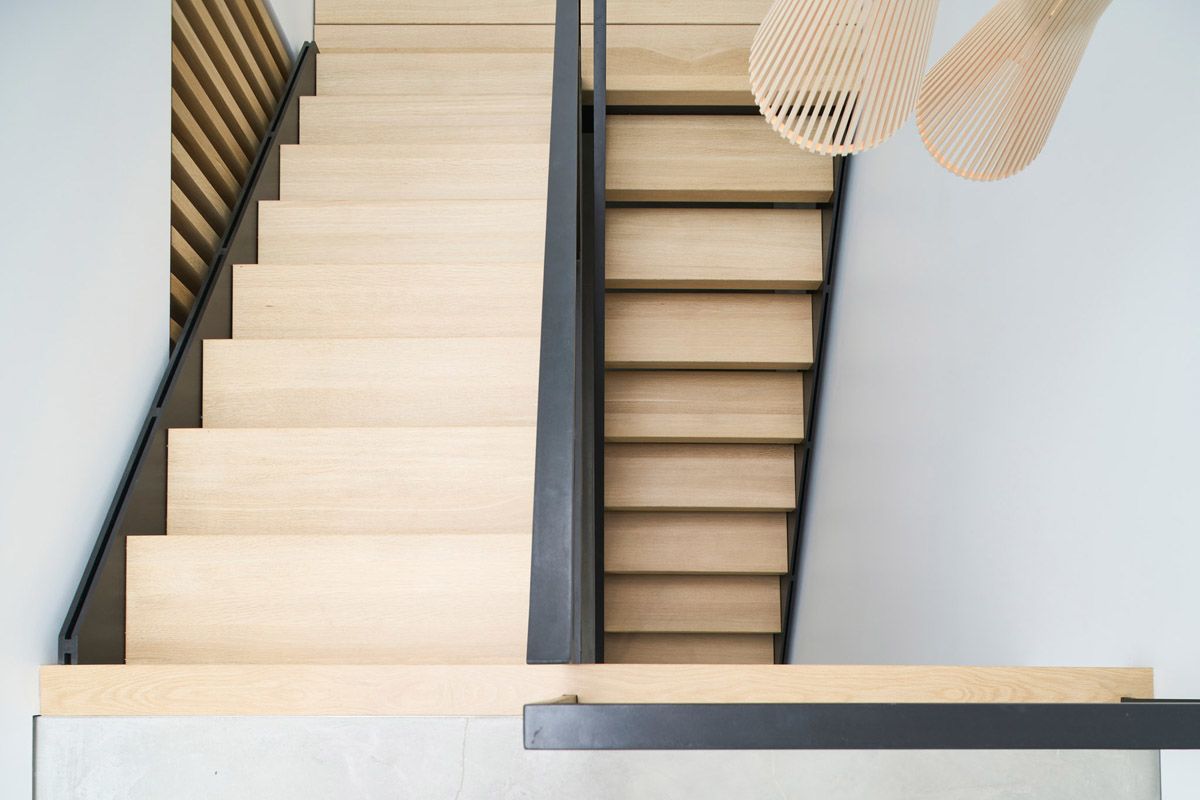
Wooden treads contrast lightly against the black powder-coated steel elements.
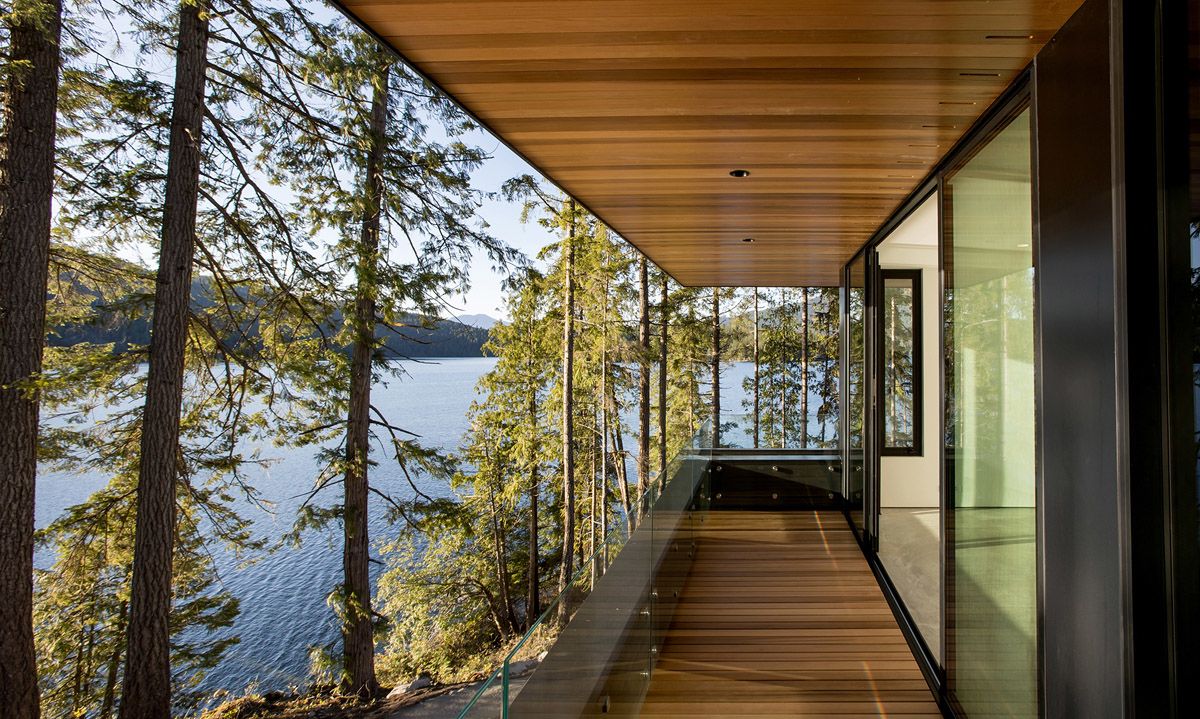
Whilst the spacious single-story wing contains the Great Room, the two-story wing is home to the entryway, a media room, and the garage, with the bedrooms located on the upper floor. Long balconies make way for the homeowners to take in the morning view.
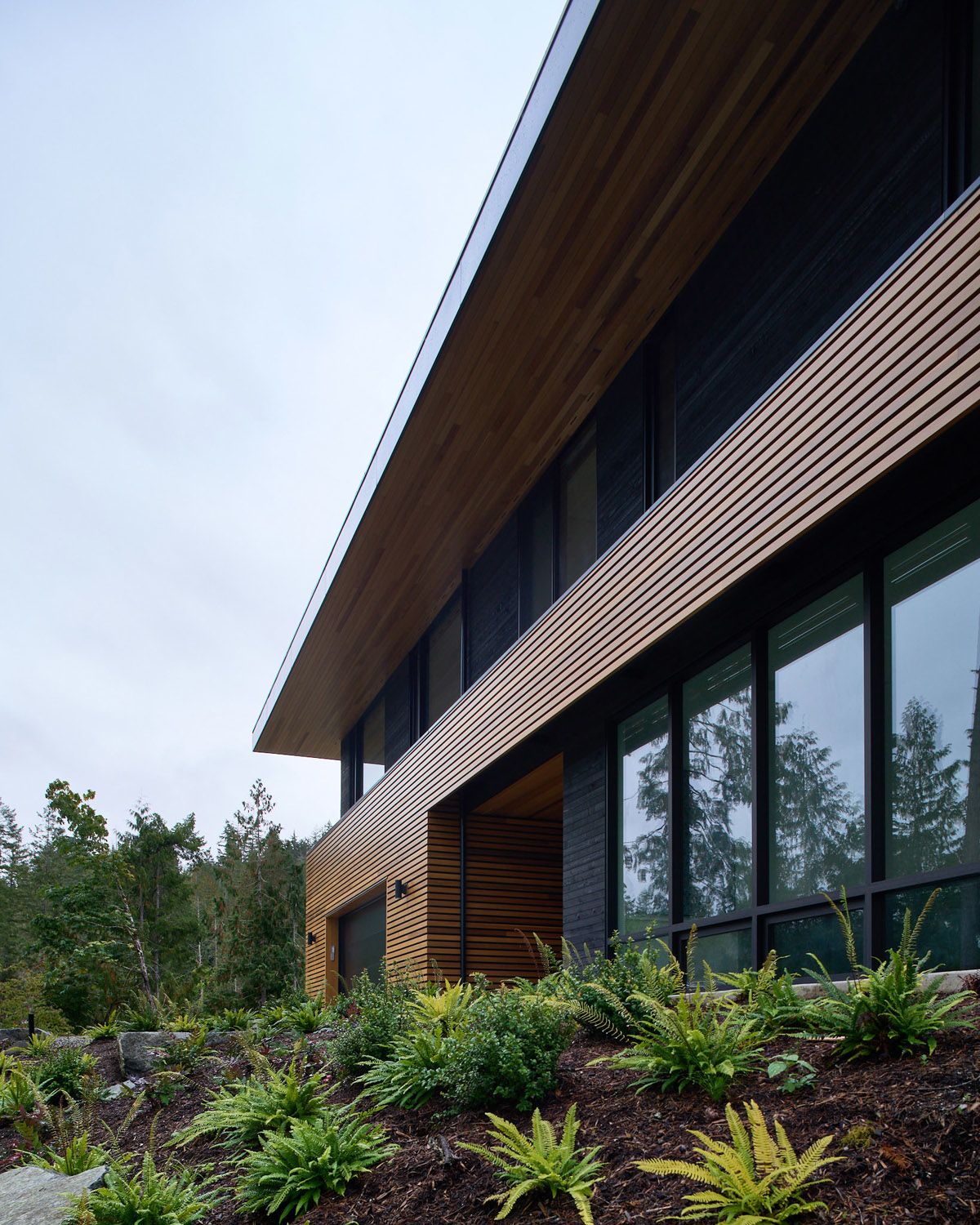
The topography slopes away from the foot of the house. Tiered landscaping softens the linear perimeter of the property.
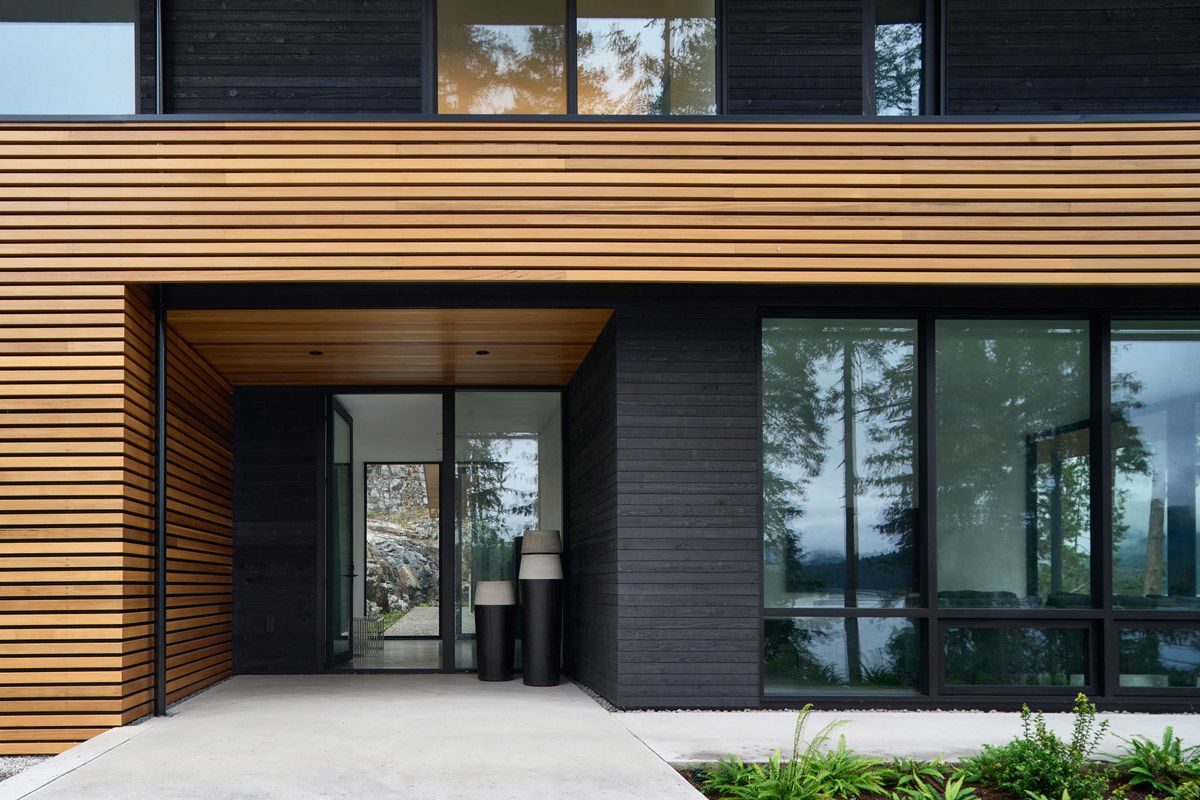
The glass front entrance has views all the way through to the back of the property, where picturesque rock formations are framed in floor-to-ceiling windows.
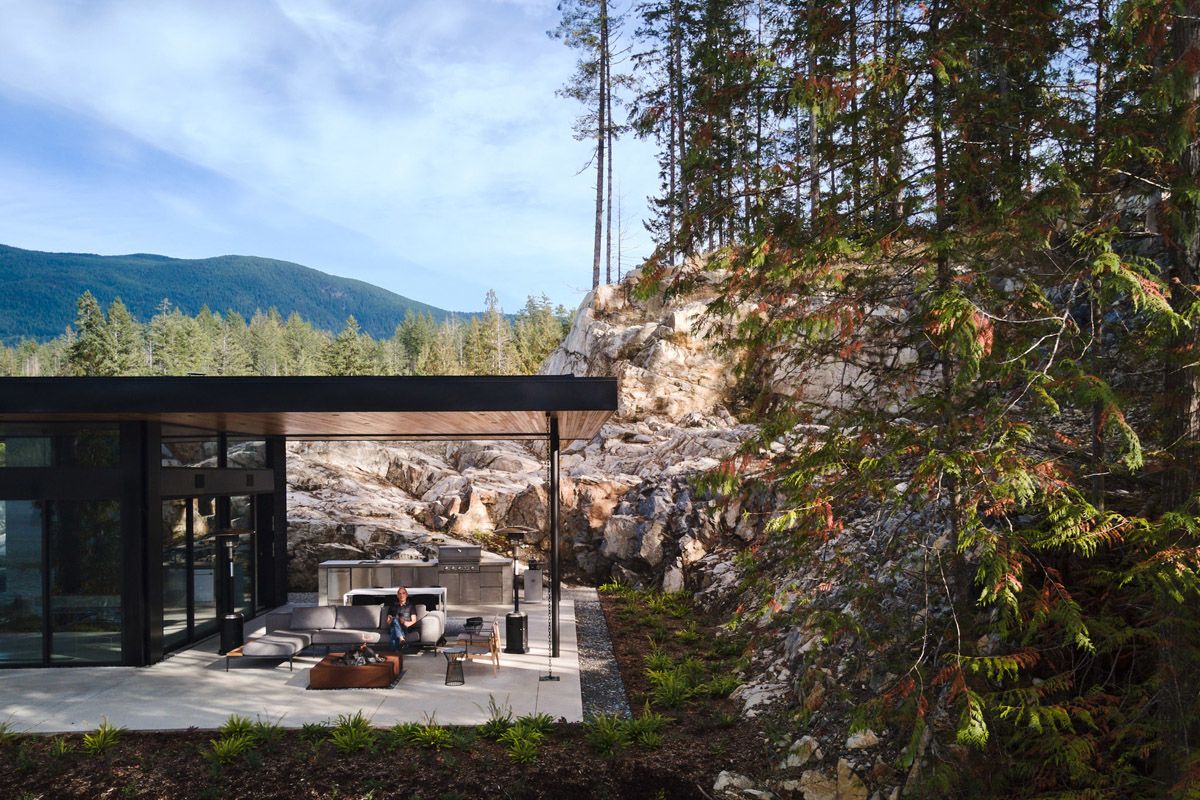
The terrain rises in breathtaking undulations around the modern structure.
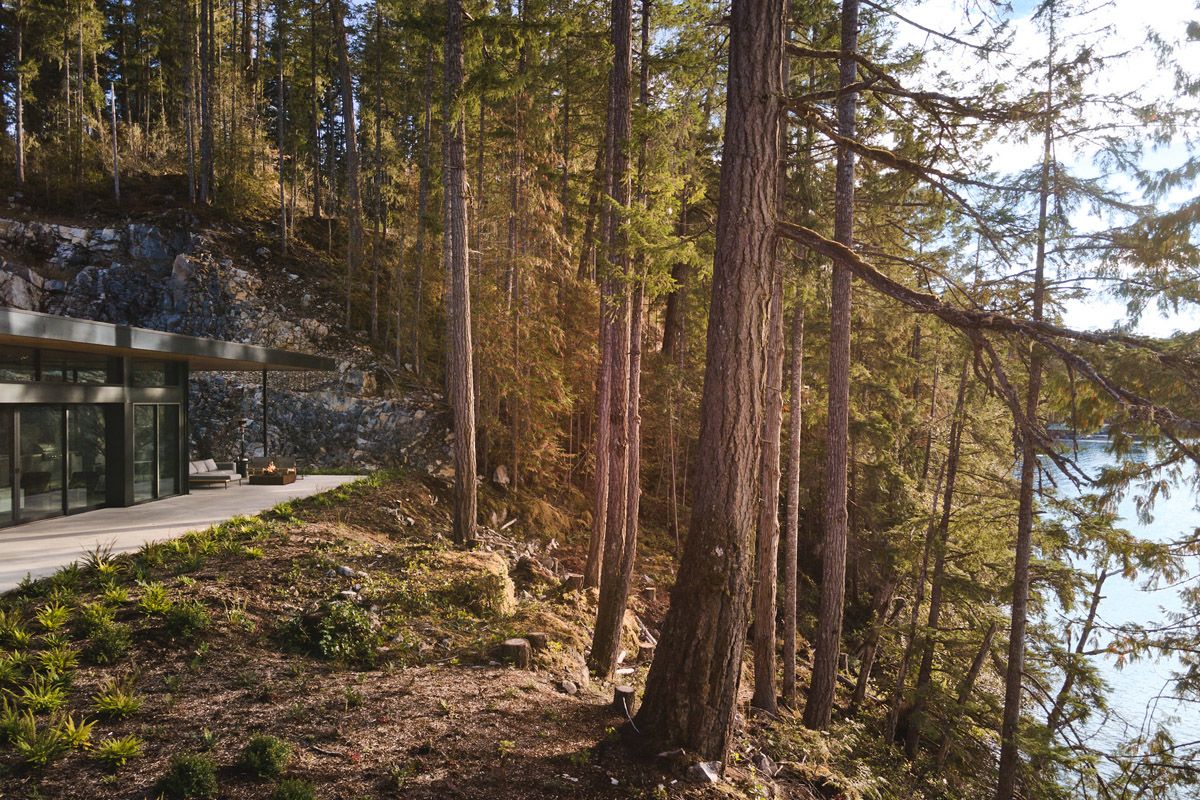
Glass walls open the home fully to a spectacular view of the glorious lake and its surrounding woodland.
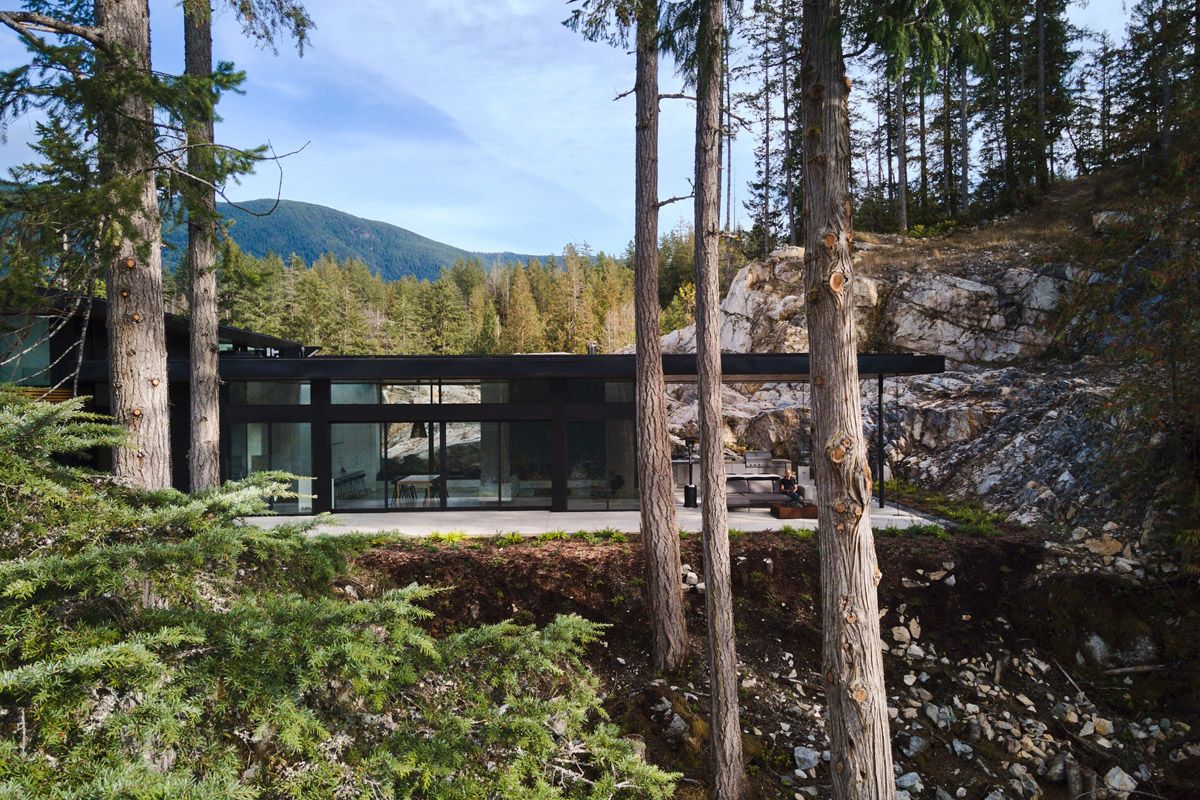
The contemporary architecture beds low between the rock formations, leaving the skyline uninterrupted.
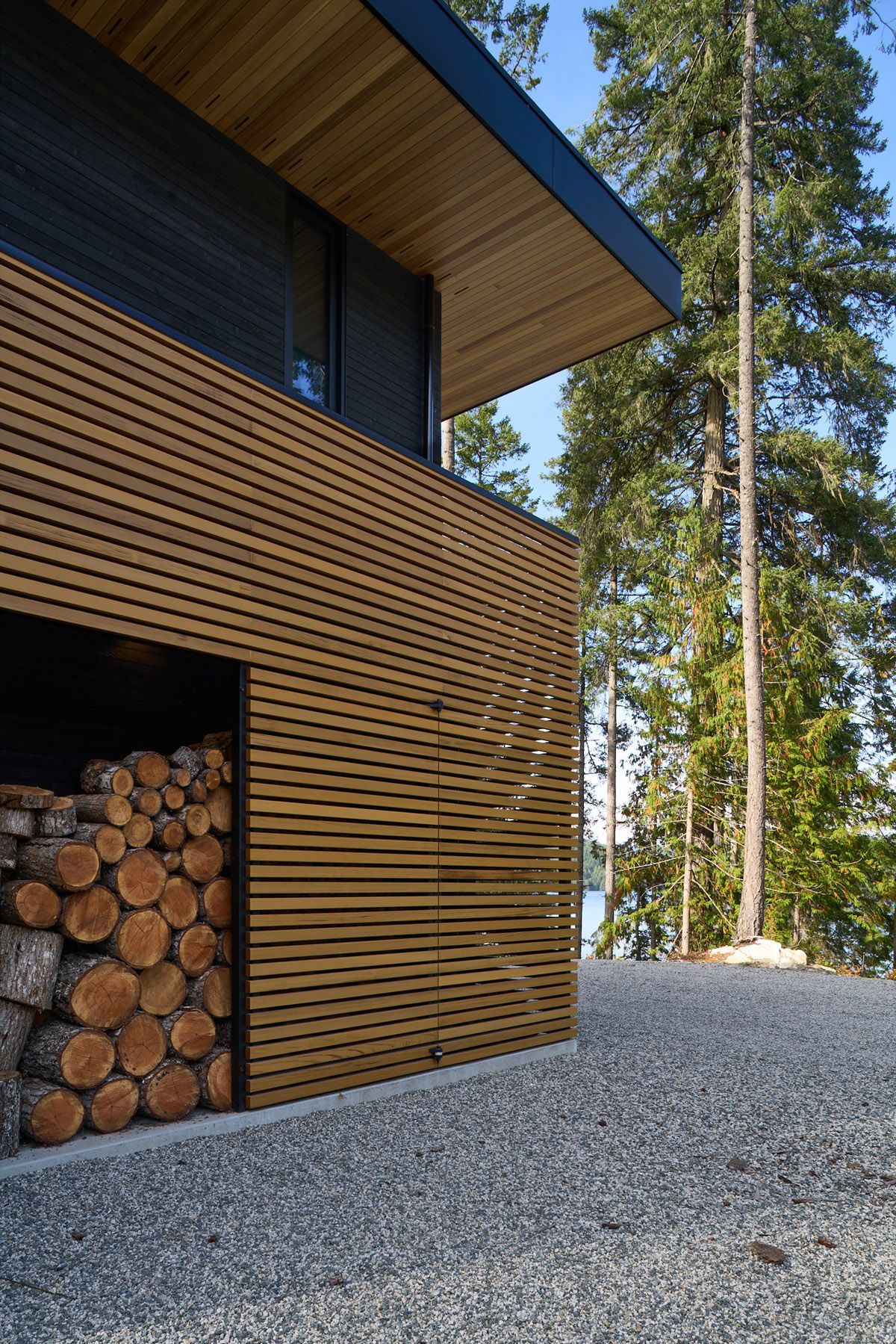
A larger log store is located outside of the property to last through the long rainy winters of the Pacific Northwest.
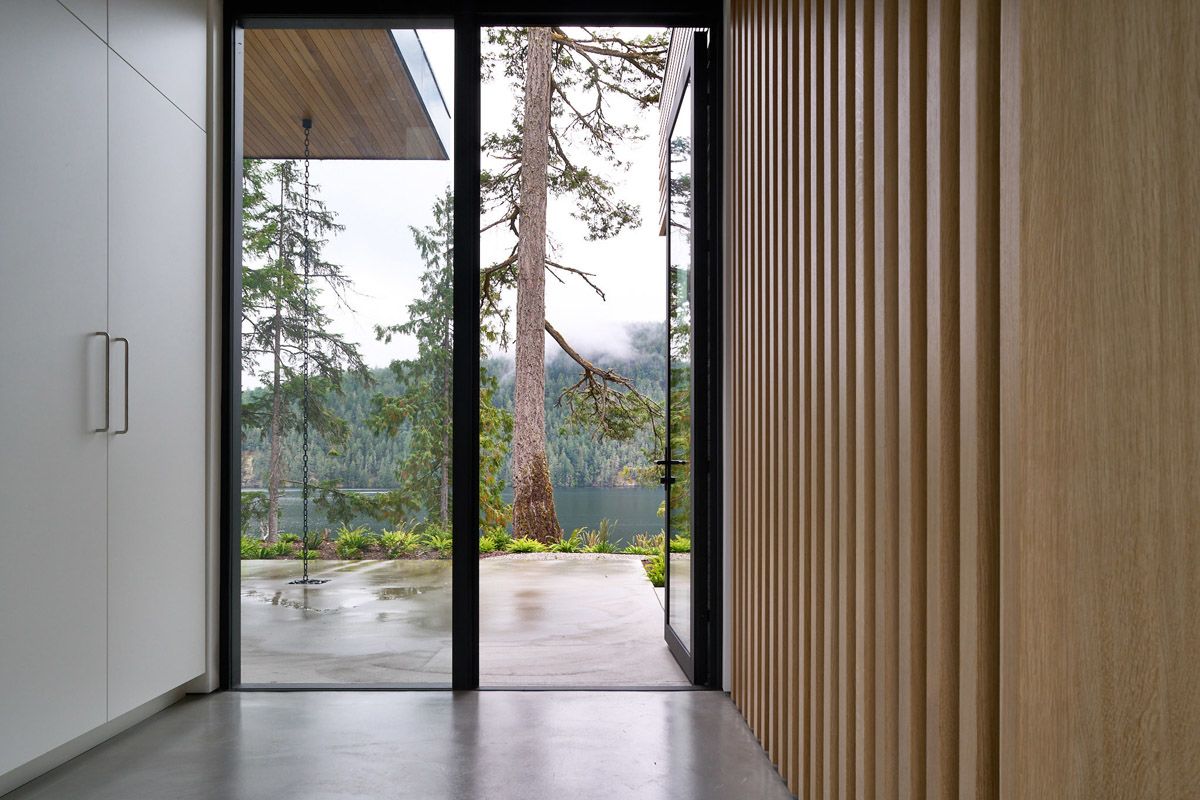
Exiting the home means walking directly into the wilderness, to the sound of birdsong and the breeze.
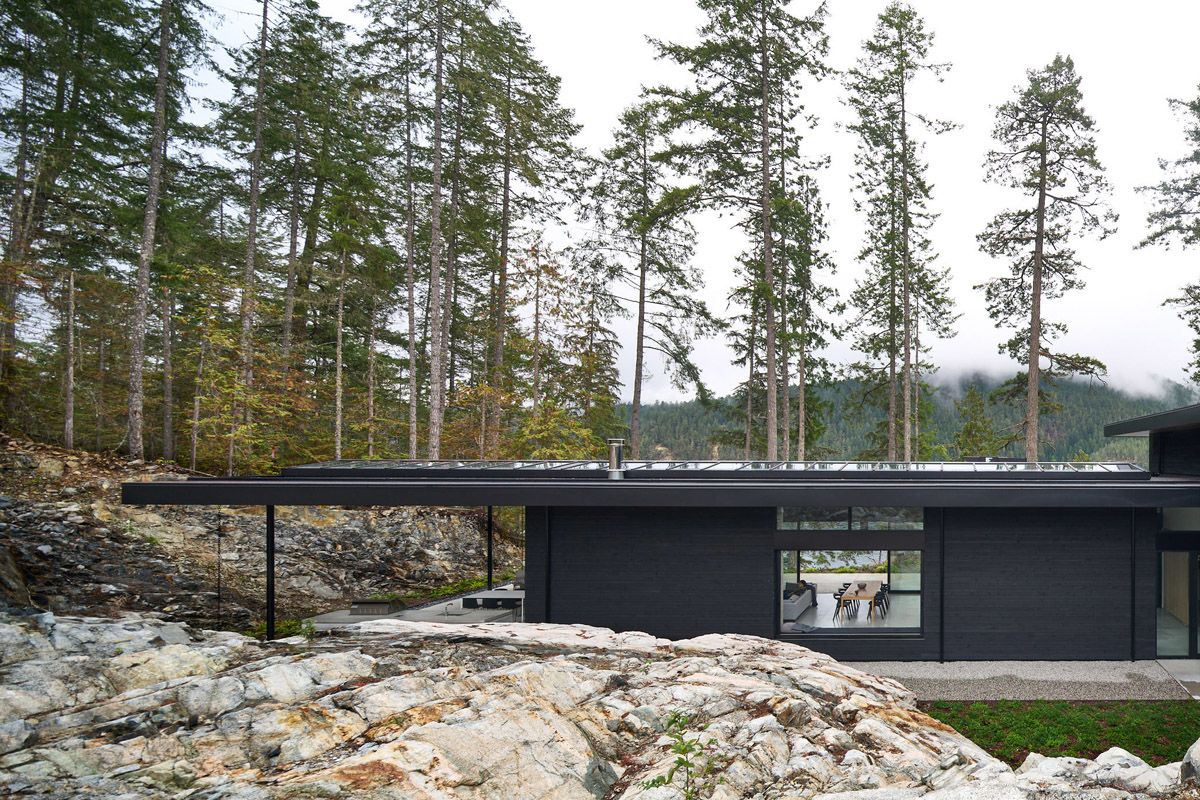
Skylights span the entire length of circulation paths along both wings of the home to pull in much-needed natural light during the duller months.
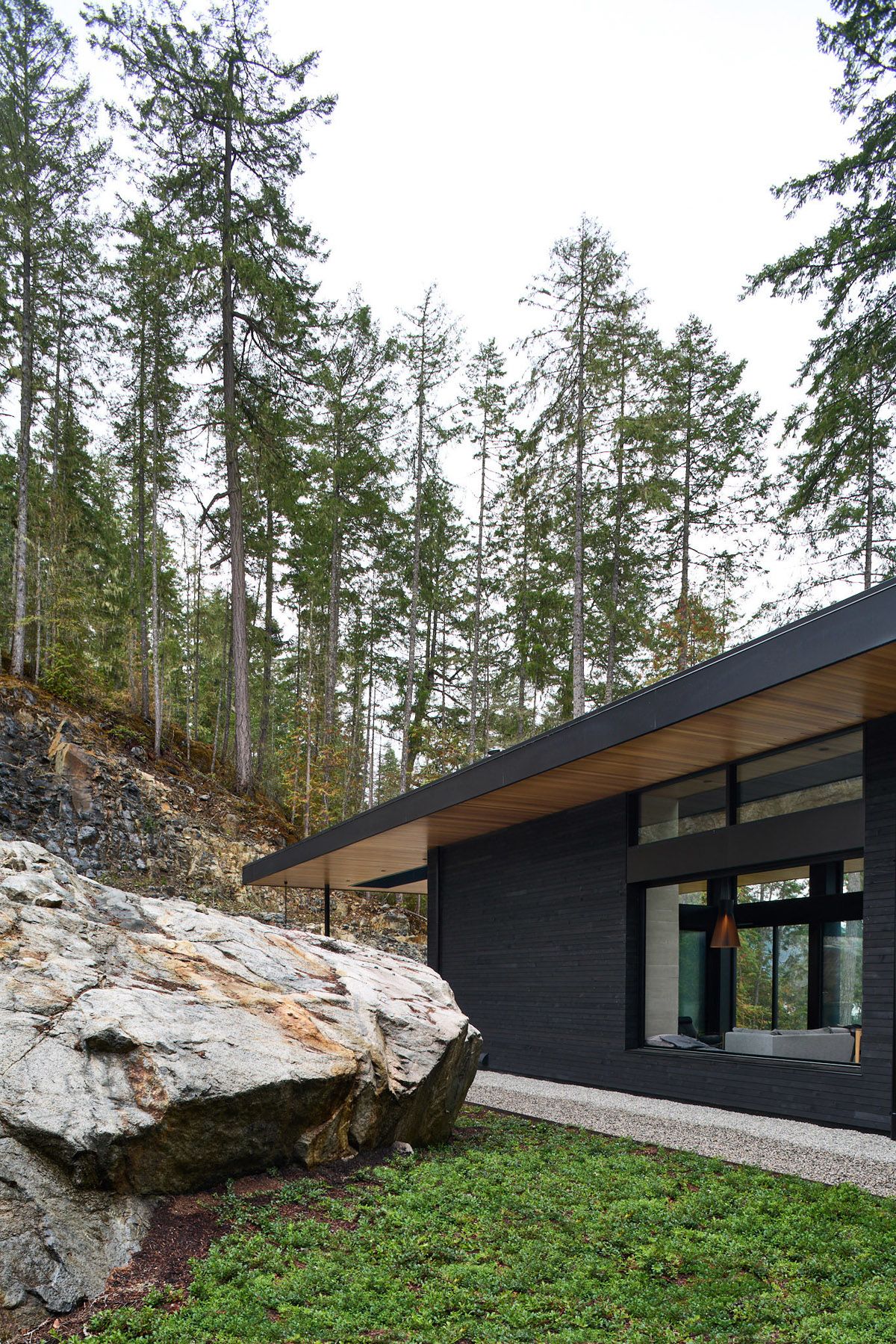
With wide openings along all sides of the building, the eye is able to gaze from one side of the forest to the next.
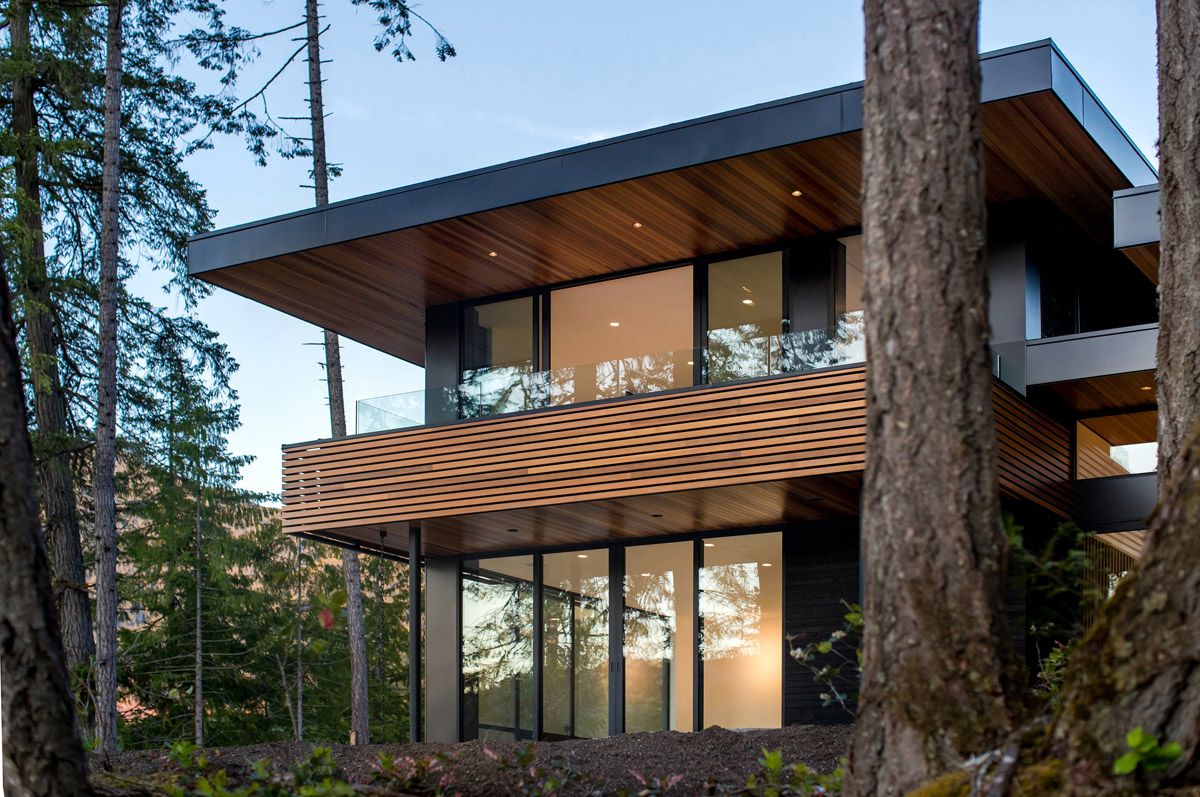
Exterior lights pierce the wooden overhang to provide a practical and atmospheric glow at nightfall.
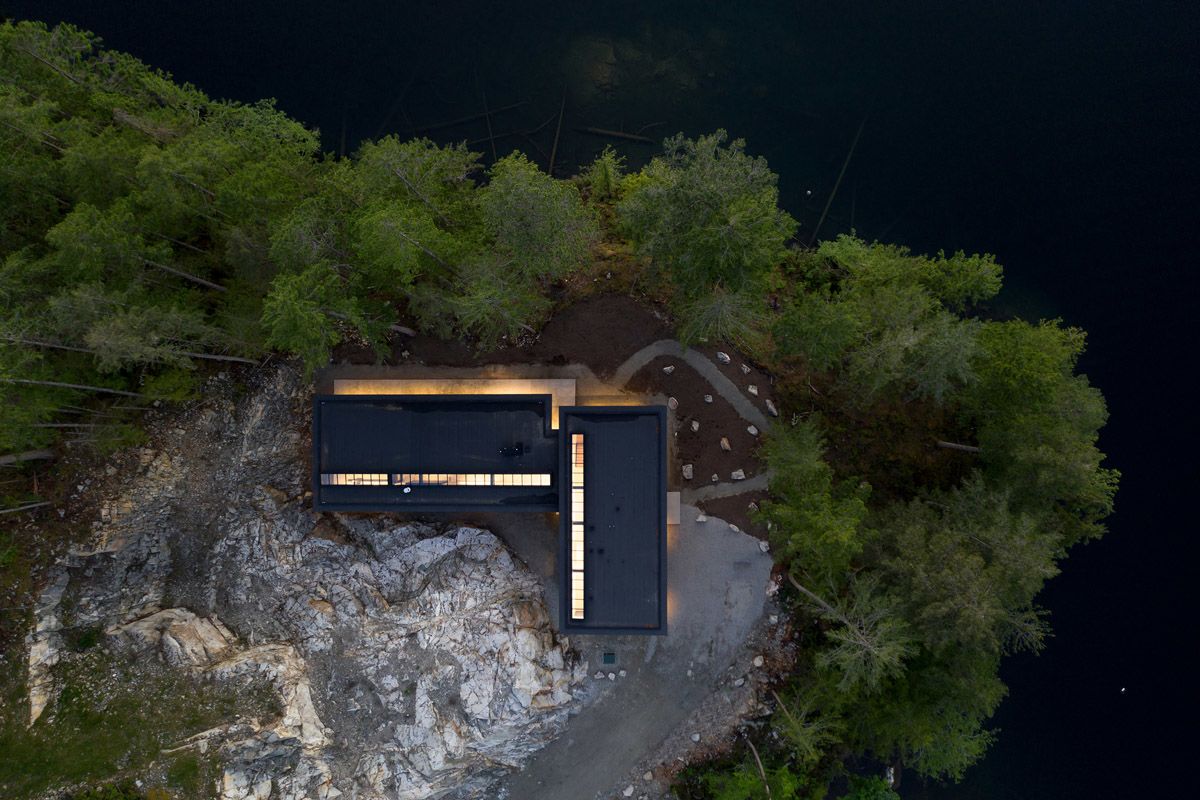
The L-shaped property fits ideally around the natural rock formation of the enviable lakeside location.
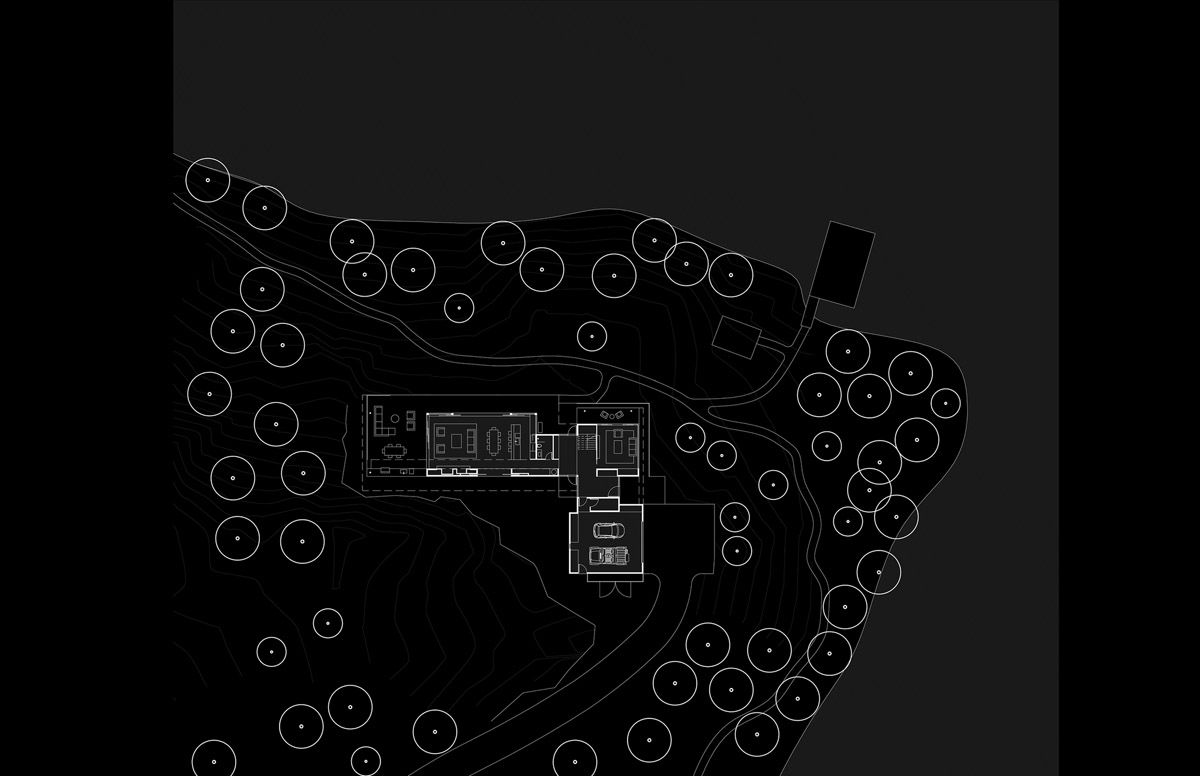
Site plan.
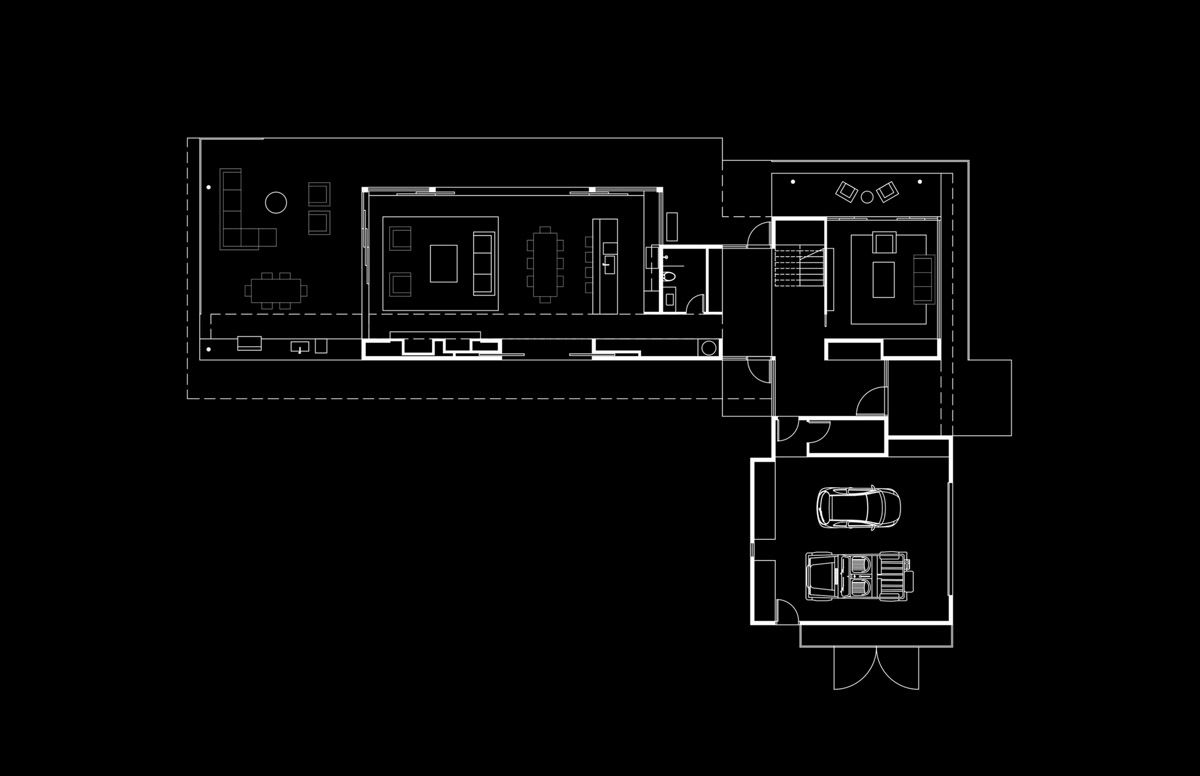
Ground floor plan, including the Great Room, grand entryway, media room, and garage.
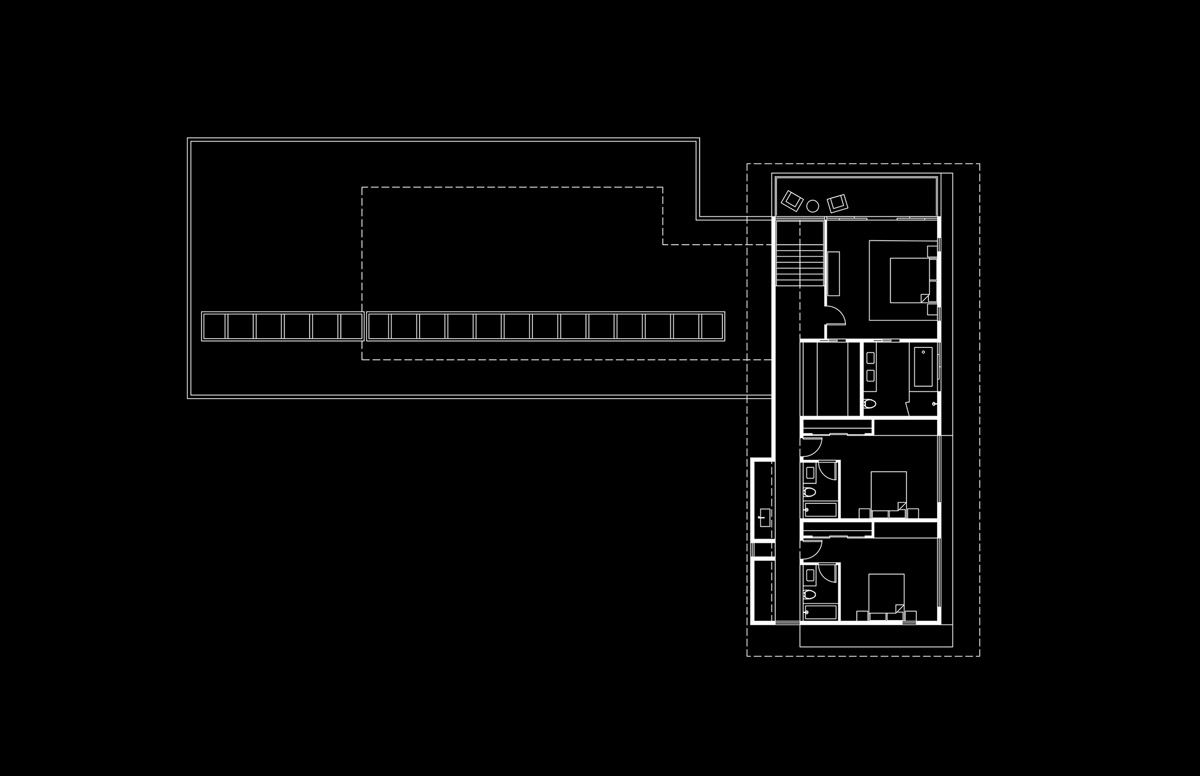
Upper floor plan, including the master bedroom and large bathroom, plus two additional double bedrooms with small ensuite bathrooms. This drawing also illustrates the ground floor’s skylight in its entirety, beginning above the Great Room and ending on the covered terrace.


