
This Curvaceous Timber and Earth Cabin Blends Into a Japanese Forest
Deep in a forest in Nagano, Japan, a tiny rounded cabin appears to grow from the ground. Its rammed earth walls are clad in a "skin" of timber shingles that resonate with the surrounding trees. Known as Shell House, the cabin is the work of Japanese architect Tono Mirai, who is best known as a pioneer of "earth architecture."
Mirai designed the small rural retreat for a Japanese couple from Tokyo-a Shinto priest and a kindergarten director-and their daughter and her husband. He took inspiration from what he describes as "the force of the place" to arrive at the organic form and sweeping internal space.
The 625-square-foot cabin is located in the forested mountains of Karuizawa, Nagano-one of Japan’s most famous summer resort towns. A small waterway runs past the site, and the cabin boasts views over Mount Asama, the most active volcano on the island of Honshū. "It is a beautiful site surrounded by forest," says Mirai. "For me, the place evokes the life force of nature."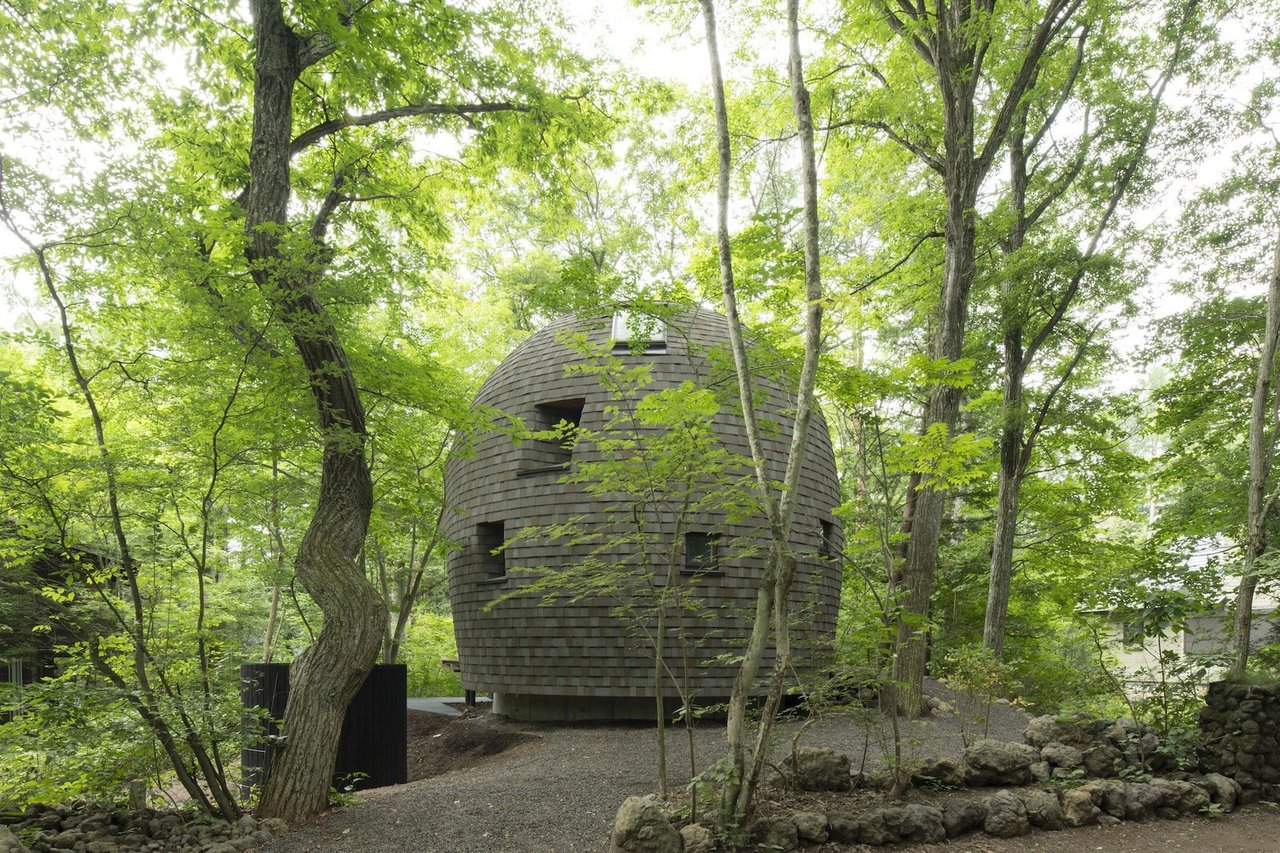
The clients requested "architecture that is unusual, beautiful, and does not make you feel old in time." Over the years, the timber and earth used to construct the home will develop a rich patina.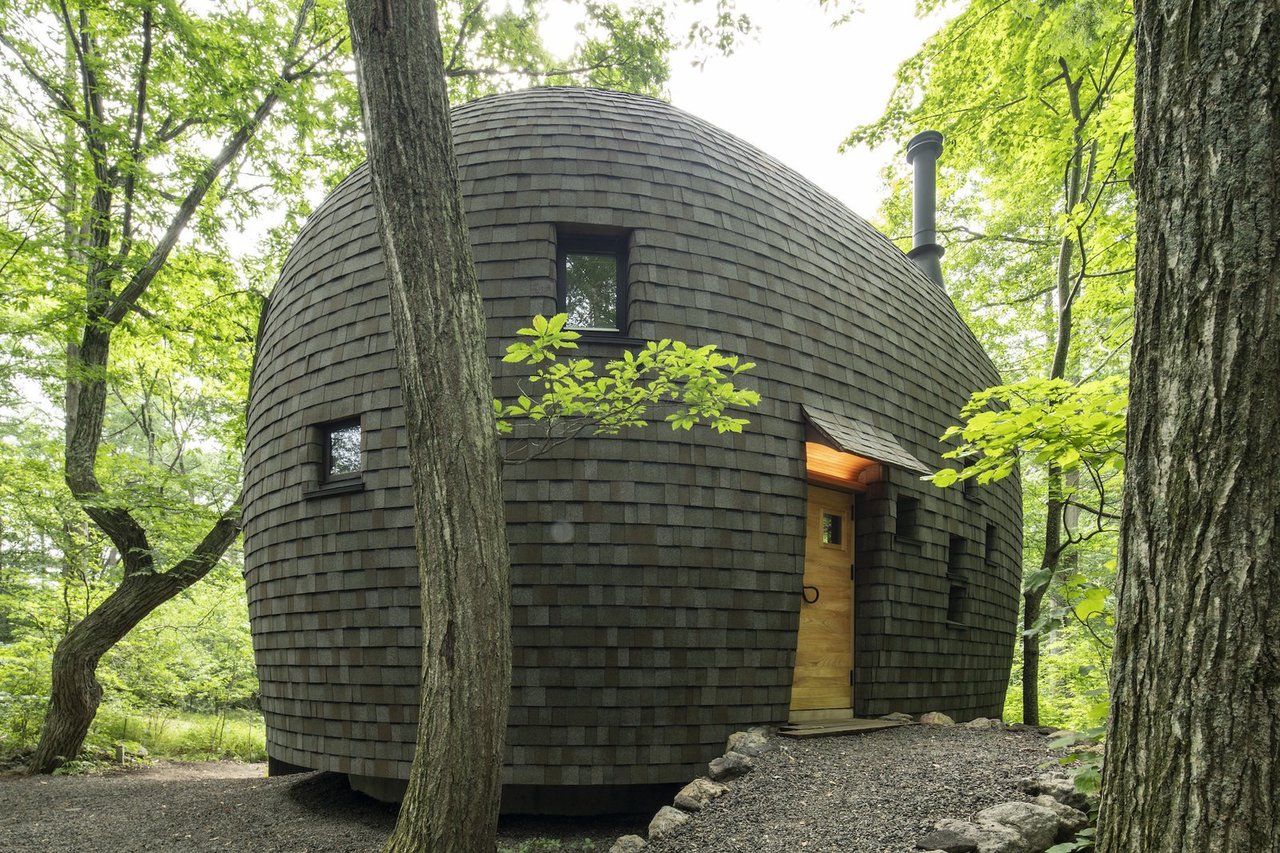
The home’s entrance is a timber door set into the "shell." This leads into the heart of the ground-floor living space, which opens out to a timber deck.
It is this notion of "life force" that Mirai wanted to explore in the architecture of the small villa. The organic shape of the building is inspired by the natural forms found in the surrounding landscape, and the material palette is also taken from nature.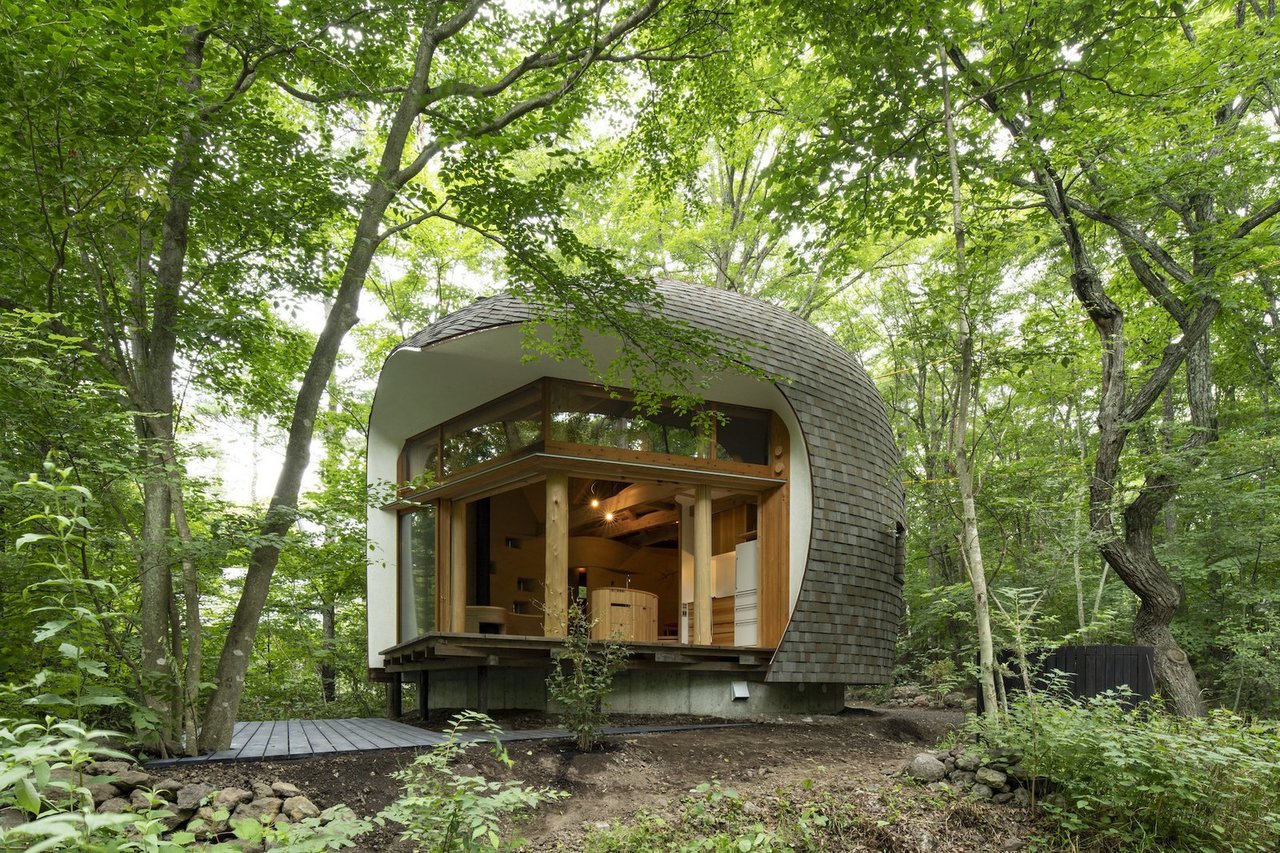
The home is elevated about four feet above the ground to avoid moisture from the forest floor. The entire ground-floor living space opens up to a timber deck through sliding glass doors.
"I felt that a straight and modern form would not be matched to the surrounding forest. Instead, it is an architecture that is inspired by the way humans are born from and return to the earth," says Mirai. "The seven beams that emerge from the organic earth wall and form the roof are an expression of the cycle of life of humans and the universe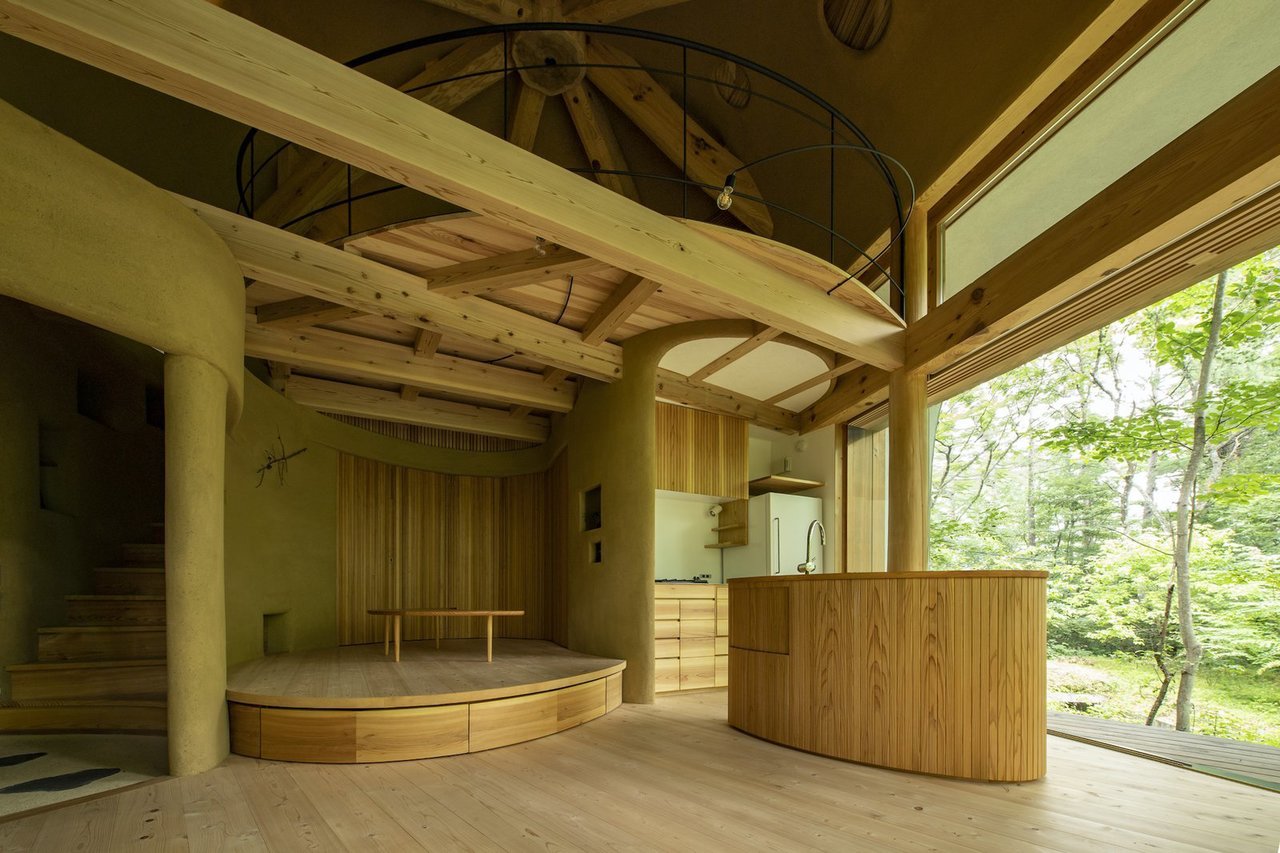
The first floor is constructed primarily from sawara cypress, a species of wood native to central Japan that is cultivated for its high-quality timber.
The domed timber structure has been built using traditional Japanese woodcrafting techniques, and the roof was constructed with no nails by a master craftsman. "The asymmetric wooden roof structure has no precedents, and it was the most challenging part of this project," says Mirai. "It was constructed using a traditional Japanese carpentry technique, and the seven beams connect to one central round beam with no nails or metalwork. It was constructed with the pride of a craftsman."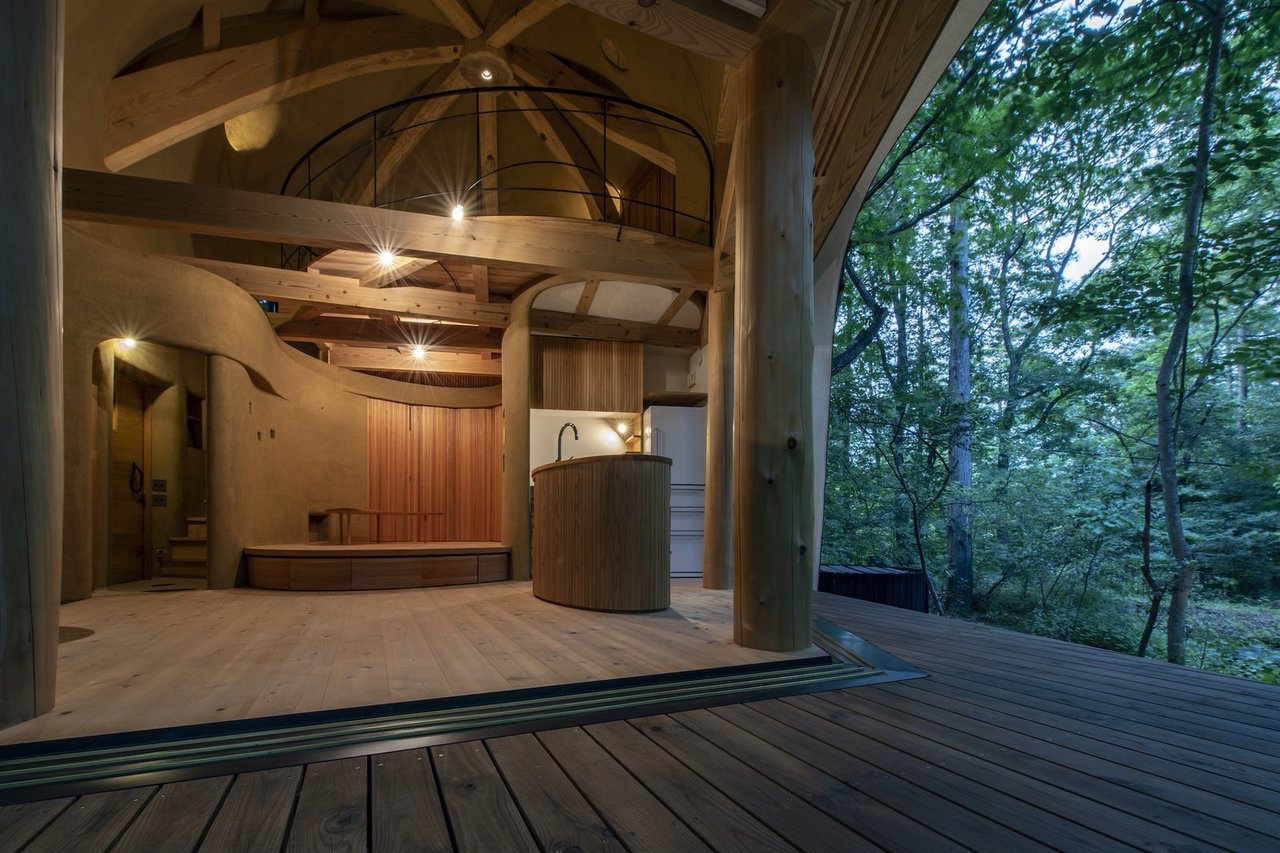
The large wooden deck, crafted from Japanese red pine and chestnut timber, extends the living space into the forest. A view from the deck shows the curved interior and the roof structure. 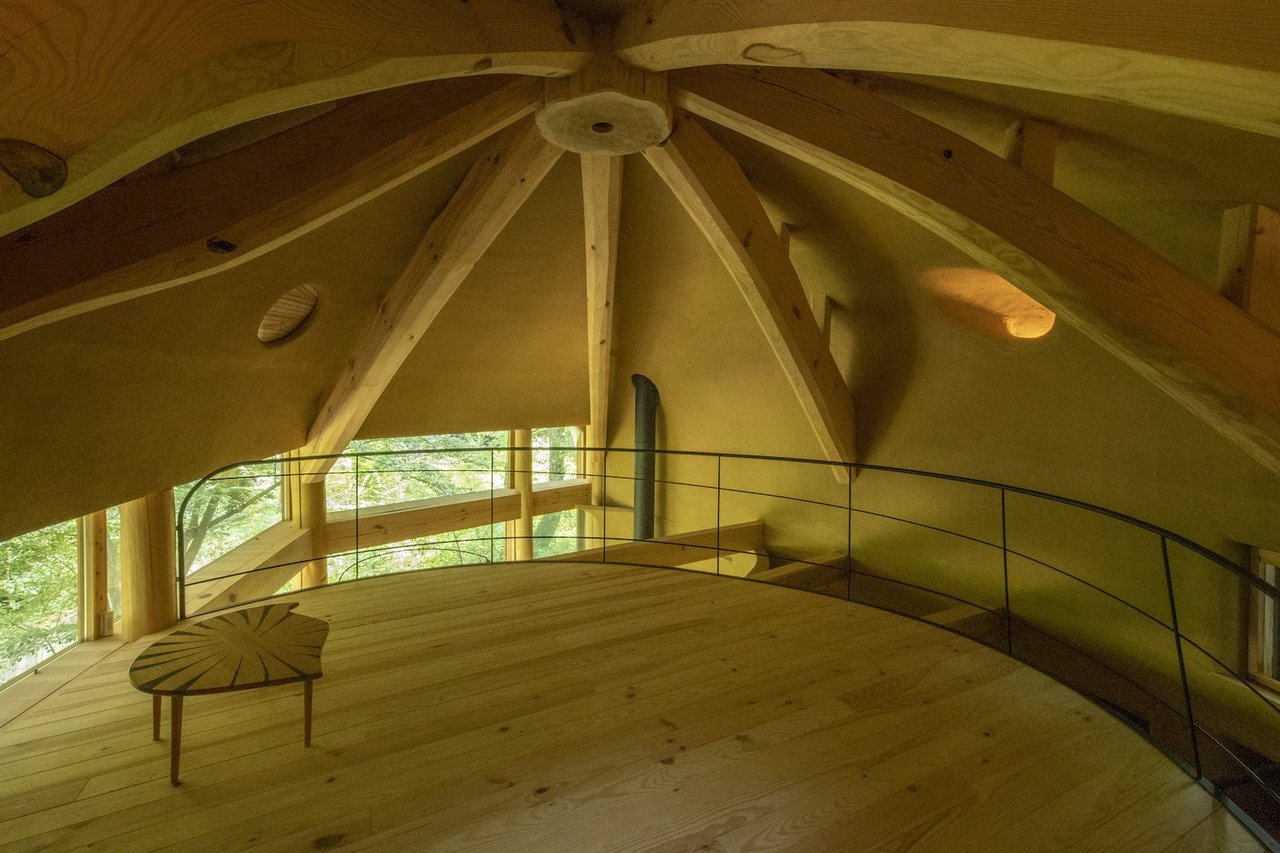
The second floor is crafted from Japanese red pine. The timber roof structure required the skill of specialist artisans to construct. "There are very few traditional carpenters in Japan that can construct a timber roof like this without nails," explains architect Tono Mirai. The craftsman who worked on Shell House is a master of constructing traditional timber shrines in a style similar to the Ise Shrine.
The walls are made from rammed earth, and the interior has a natural earth plaster finish. The exterior is clad in a "shell" made from asphalt shingles. "Although traditional Japanese architecture often emphasizes timber pillars and beams, I like to insist on the importance of using earth walls," says Mirai. "Like human skin, earth walls control air humidity and store heat from the sun. And, they can make a soft, smooth, and tender space as opposed to the linearity of wood as a material."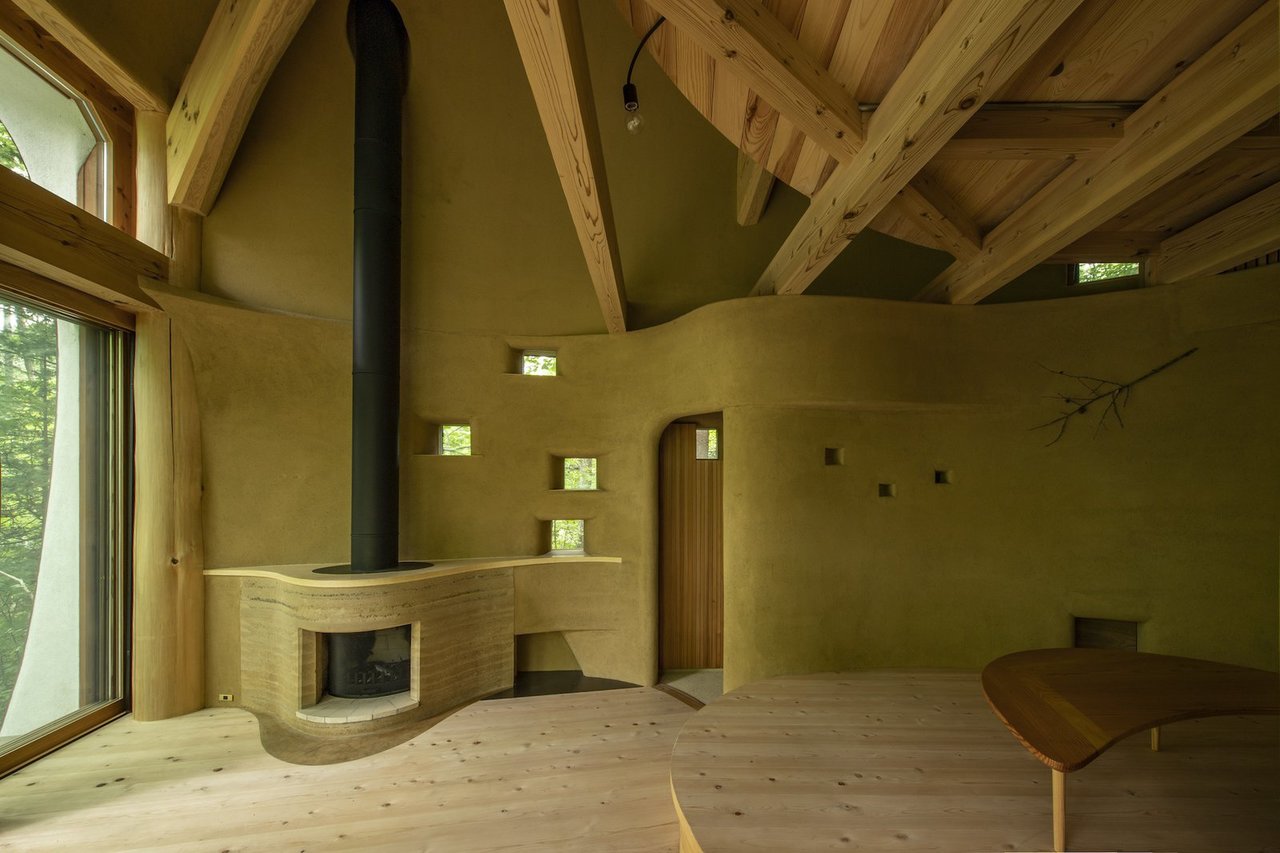
The walls are plastered using local earth. A skilled plasterer ensured that the curved walls and shell-shaped ceiling were seamlessly finished.
The timber and earth was all sourced from within 93 miles, and Mirai was adamant that no laminated wood or plywood be used. Instead, he used local timbers, including Japanese red pine, cypress, and cedar. "I wanted to challenge myself to use only natural materials local to the site," he says. "The yellow-brown color of the earth is a local symbol."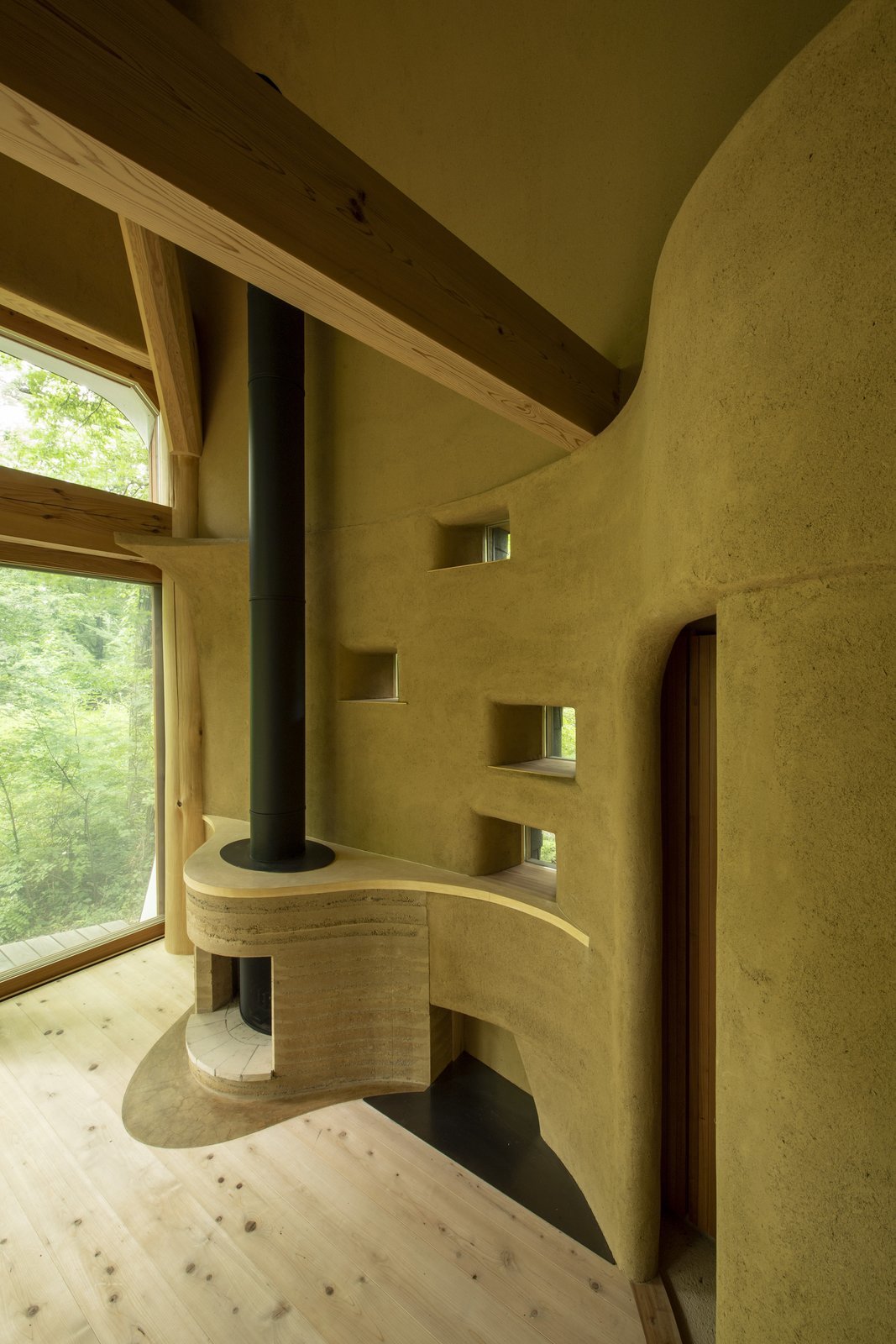
"When the clients first saw the fire in the rammed earth fireplace, they told me it instinctively connected with them, and they felt calm," says architect Tono Mirai.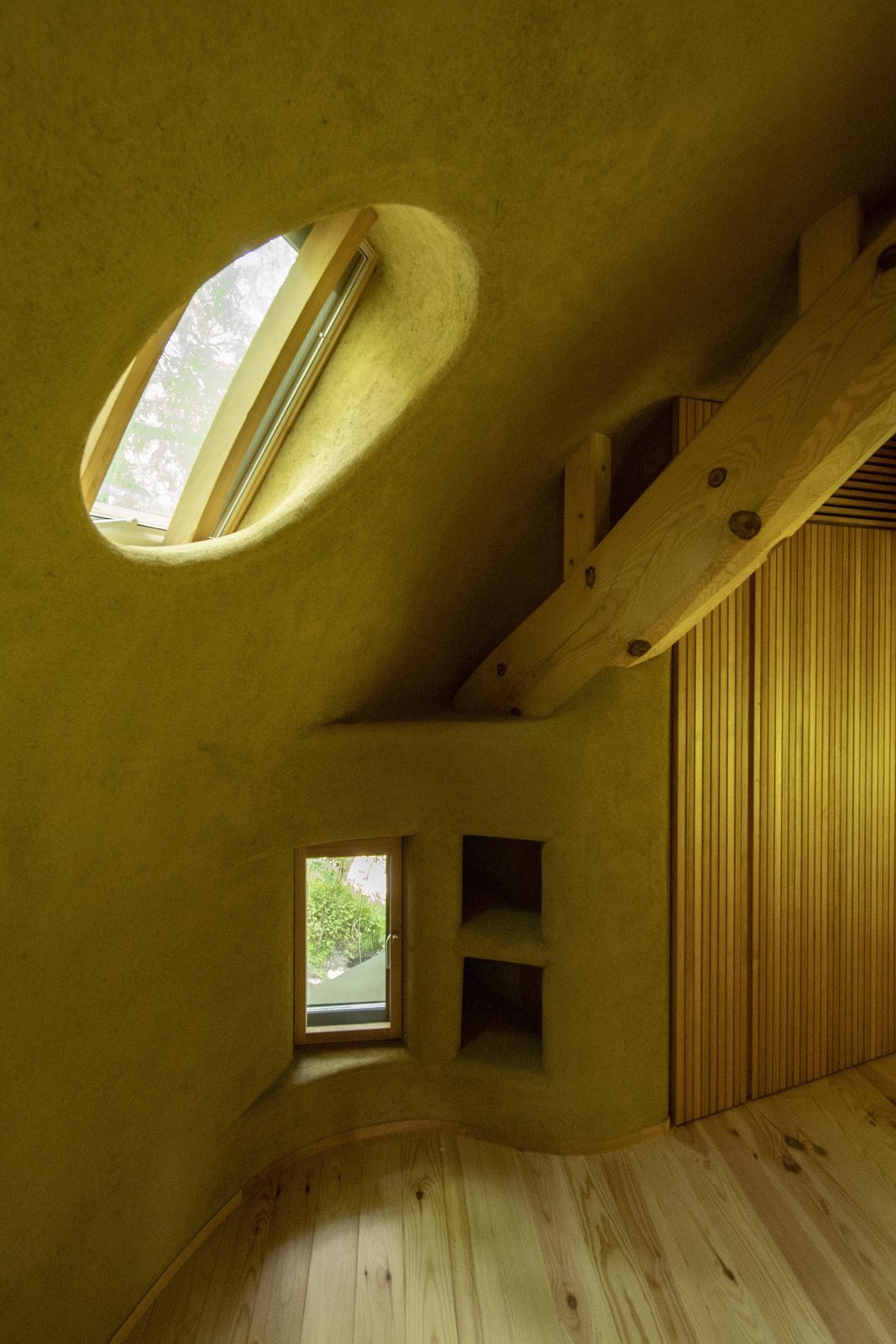
"Earth is the building material, but this is also the material that all building materials return to," says architect Tono Mirai. "Earth is the material that connects everybody on the globe." Small windows in the earthen walls deliberately frame the surrounding landscape.
The interior is open and flexible throughout, with softly formed earth walls that embrace the timber elements. The ground floor features a living and kitchen space that opens to a timber deck. A small raised platform at the rear of the space can be used for living, dining, and sleeping, with storage beneath the platform for a Japanese futon bed. Sliding timber doors at the rear of this platform conceal a bathroom and storage space. "The stepped floor is used to represent a variety of different functions in the one space without the need for walls," says Mirai.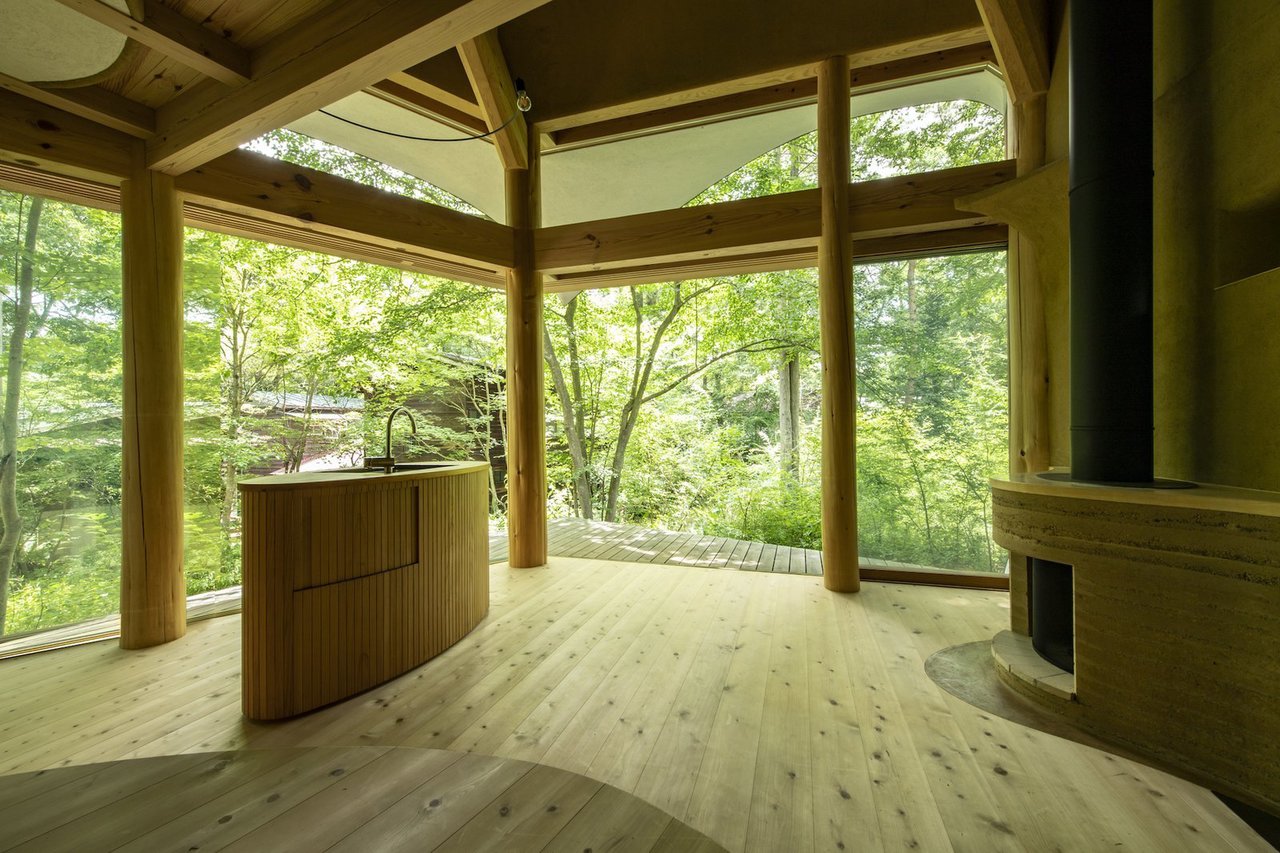
A small kitchen island sits opposite a rammed earth fireplace. "This home is a very delicate balance of materials and form," says architect Tono Mirai. "My design concept is not to add anything extra, and I aim to construct earth walls in a very sophisticated and contemporary way."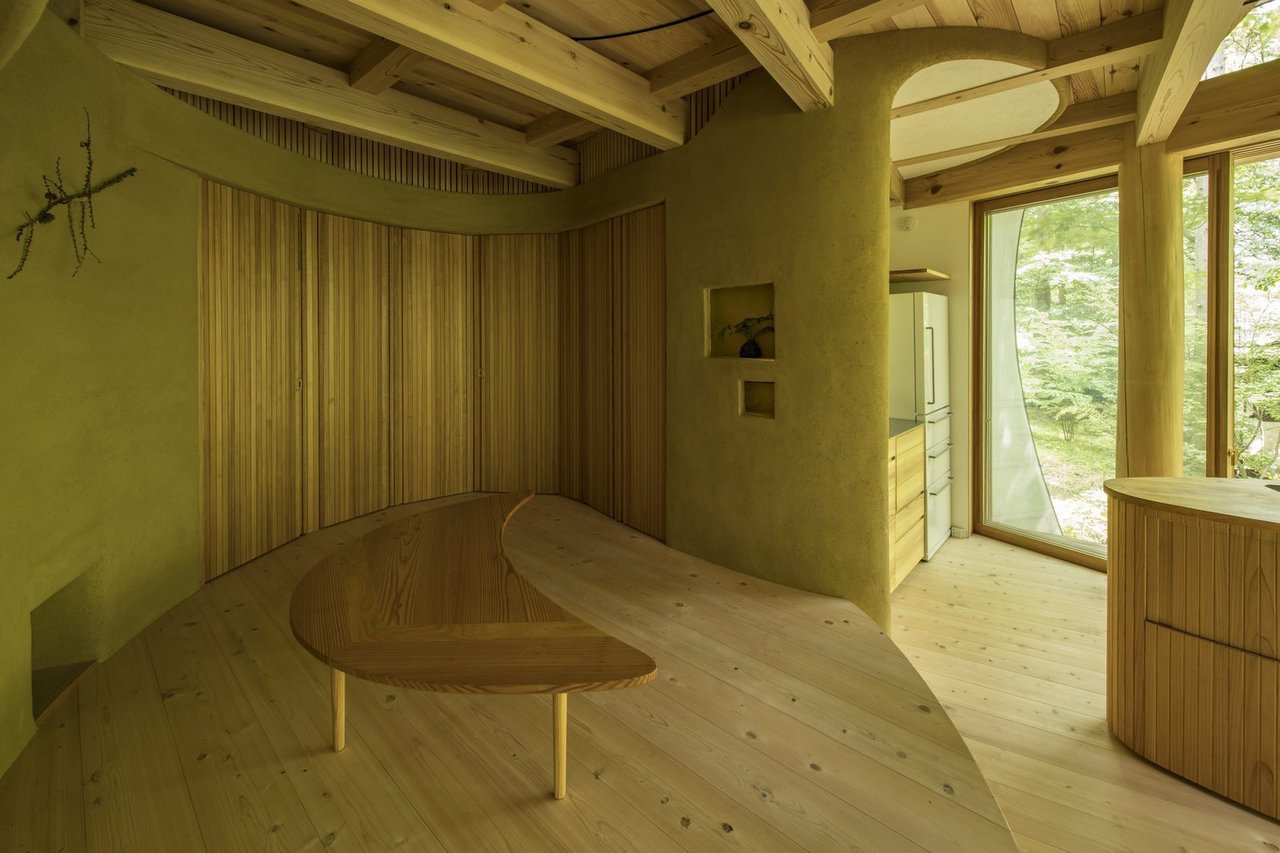
A small, raised platform in the ground-floor living space features a table that is used for dining. Storage is located underneath the platform for bedding and other items.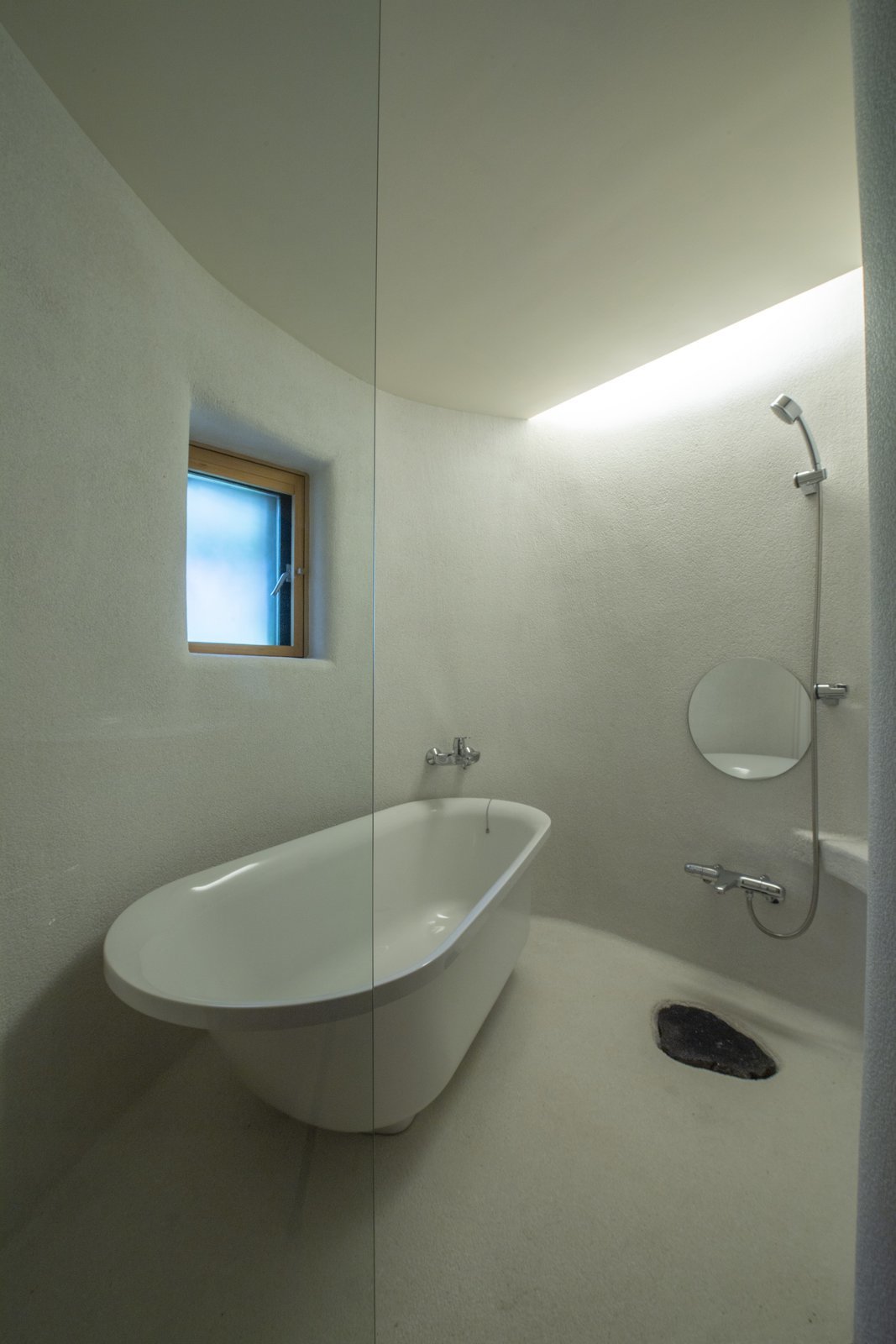
The bathroom is located on the ground floor, and it features white cement walls. A rough-hewn stone covers the floor drain, again referencing the surrounding forest and nearby waterway.
The second floor, which is defined by the curved beams of the roof, is also used as a multipurpose living and sleeping space, and it has integrated storage for bedding. Natural light enters this space through small apertures in the curved earth roof.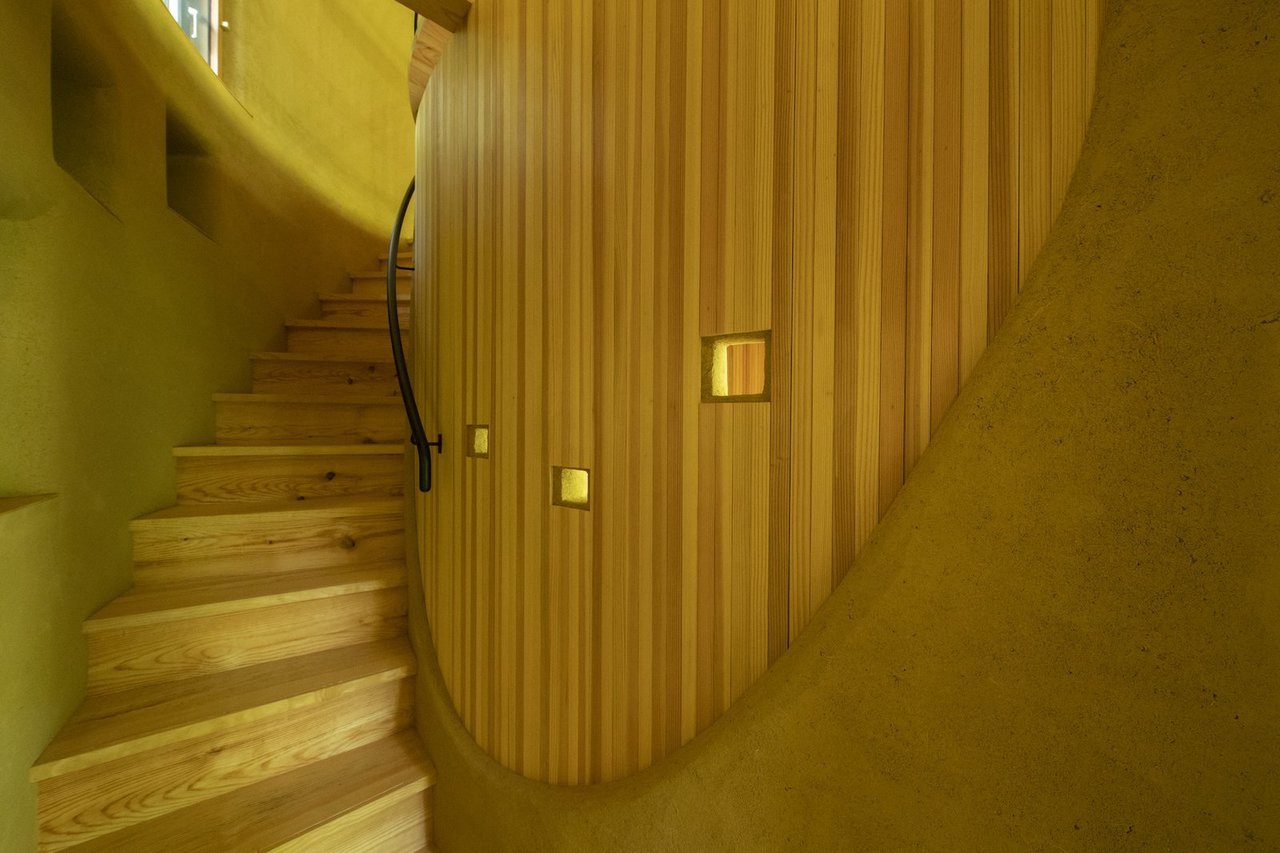
A timber stair curves up behind the living and sleeping platform on the ground floor. The curved details of the timber and earth walls echo the organic form of the building.
Like a traditional Japanese timber home, the interior and exterior spaces are connected by a timber deck with long eaves. Glazed pocket doors open the ground floor entirely to the deck and views of the forest, inviting the landscape into the living space.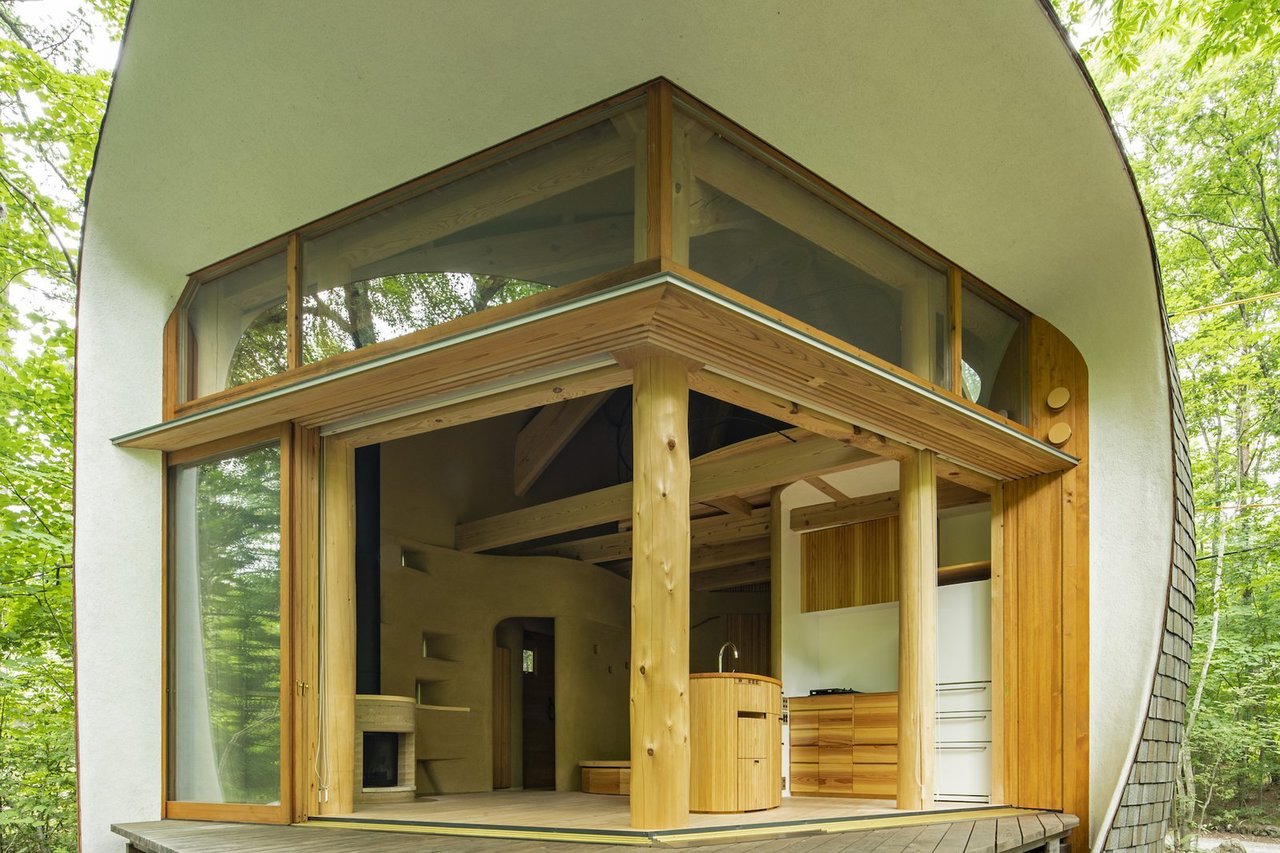
The window and door frames are mainly crafted from cedar. They sit within the curved shell, which has deep eaves that protect the interior from the sun and reference traditional Japanese architecture.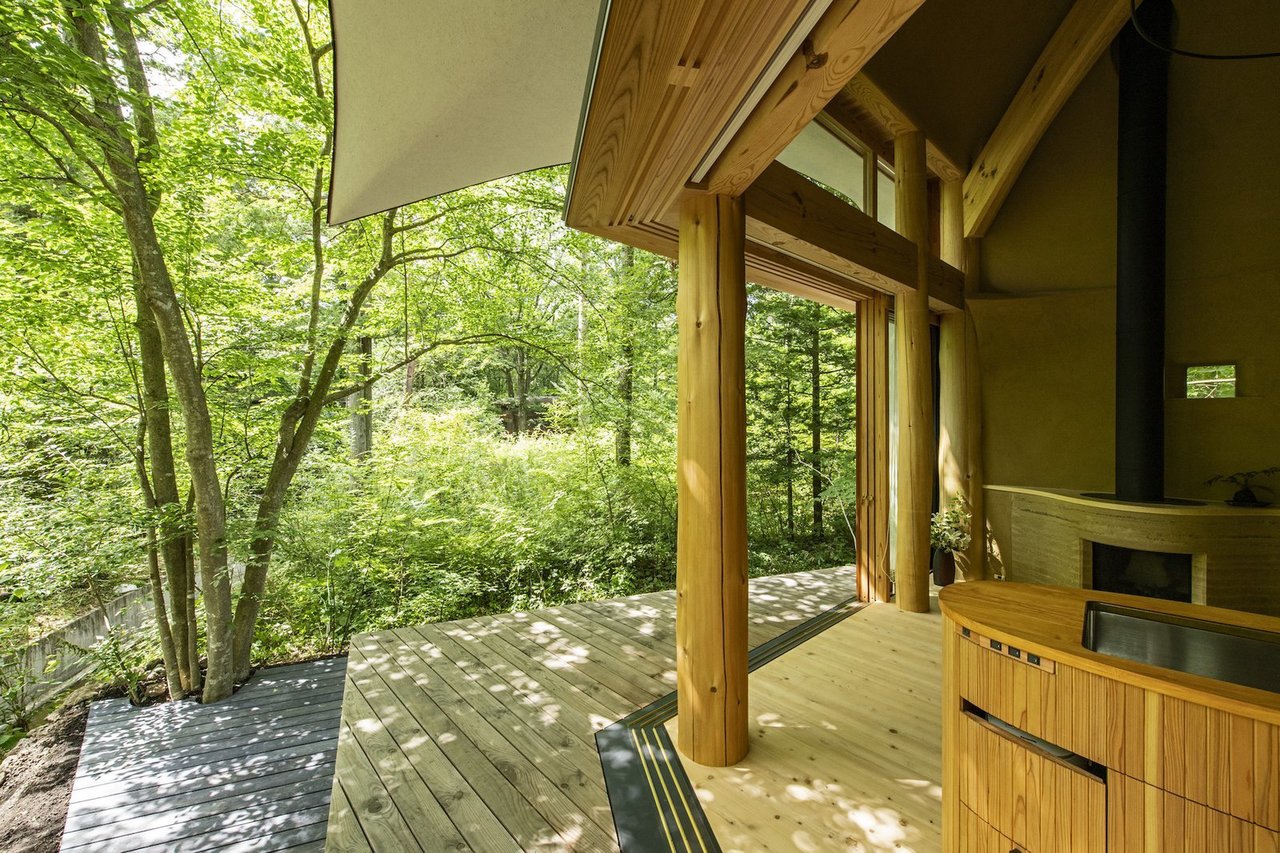
The timber deck is split over two levels-a ground level, which is built around existing trees, and another at the same level as the living space.
The home not only has a sustainable natural material palette, but also responds to the changing weather conditions-the region sees humid summers and cold winters, with temperatures falling to 5°F. The long eaves protect the interior from the harsh summer sun, and the rammed earth walls enable passive heating in winter. The large glazed areas on the south and east sides of the home allow the sun to penetrate deep into the interior, even in winter.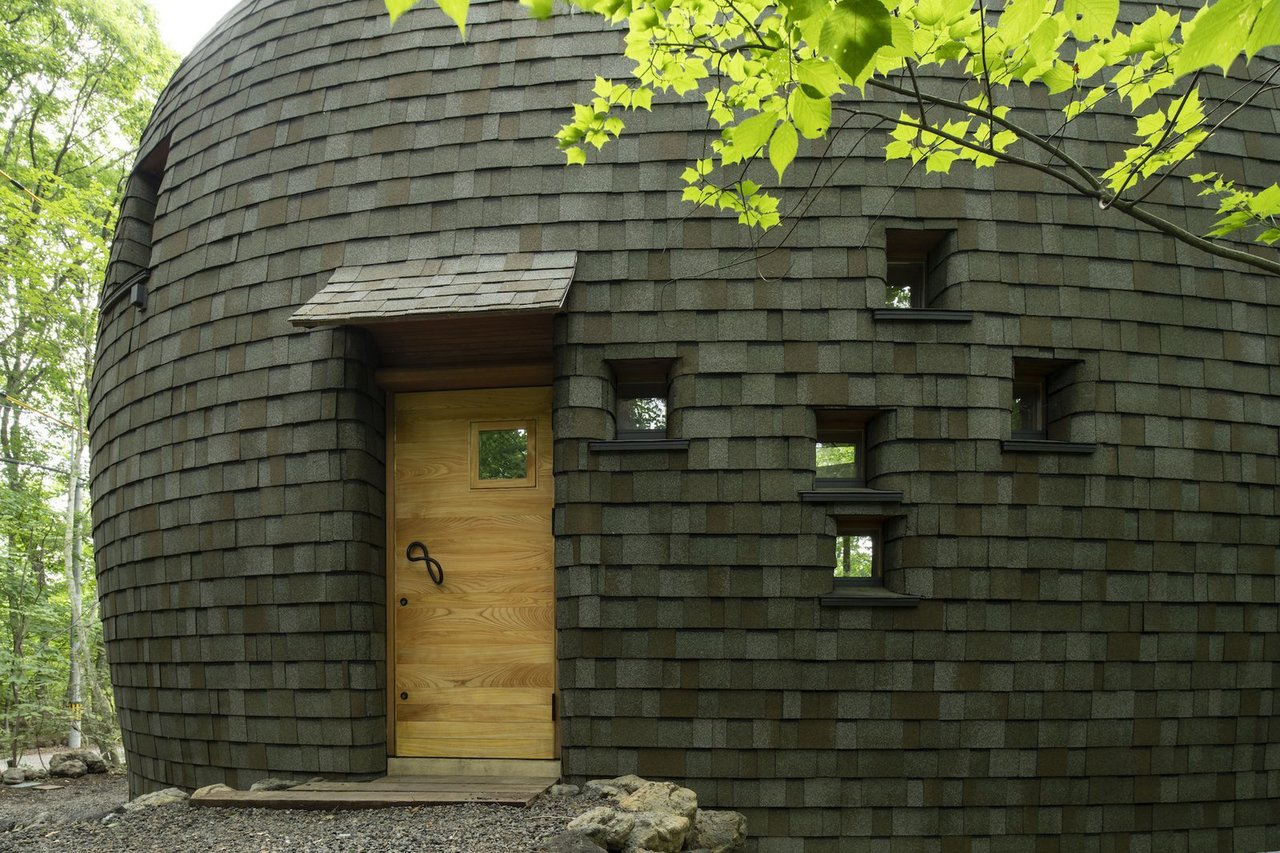
The asphalt shingles that clad the exterior curve into the window openings, and an awning over the entrance appears to peel away from the facade. These details create the appearance of a skin wrapped around the entire building. The rammed earth walls are combined with seven-inch-thick wool insulation for thermal comfort.
"I feel this project expresses the power of nature and humanity," says Mirai. "I was inspired by the spirits, the place, the wood and earth materials of the forest, and the craftsmanship of the Japanese artisan. I respect all of them."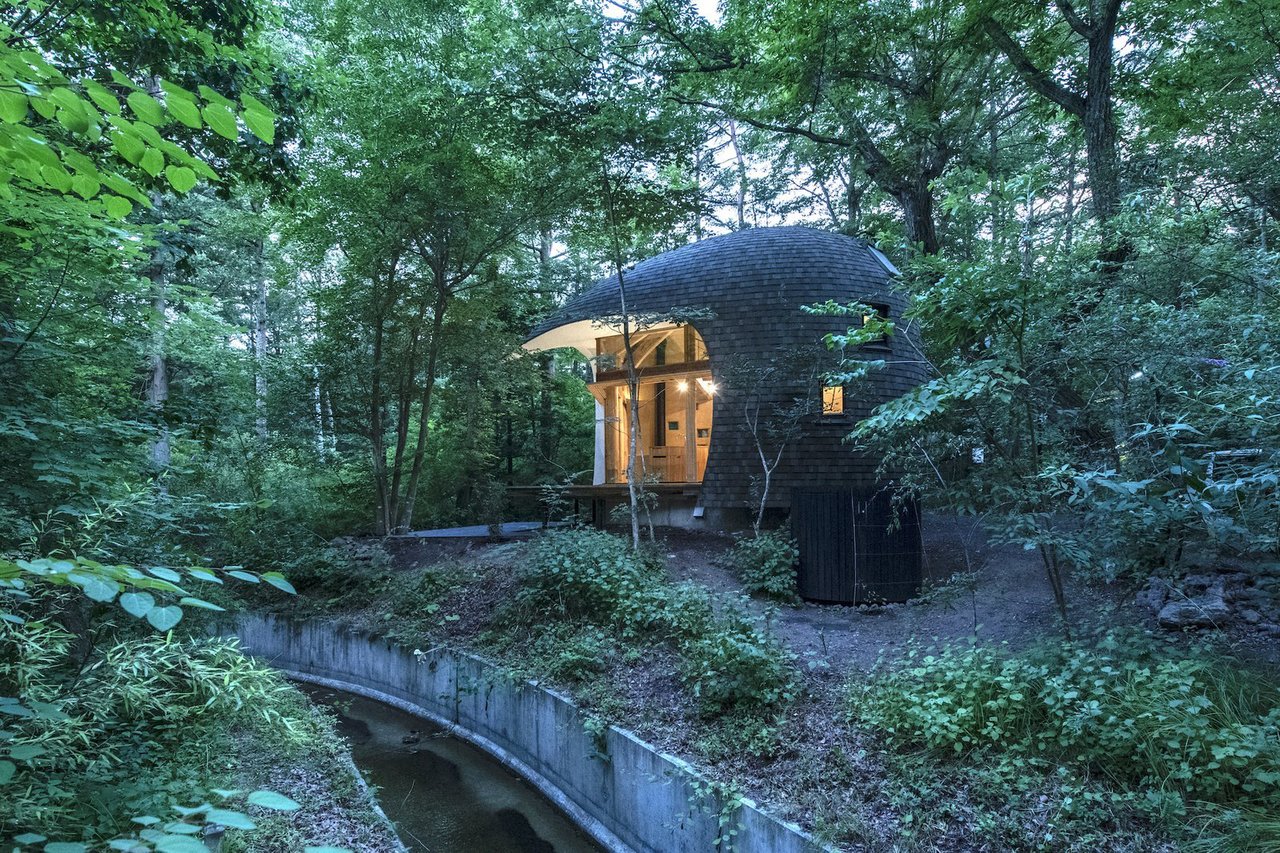
"The form of the home was spontaneously inspired by the power of the place and the surrounding nature," says architect Tono Mirai.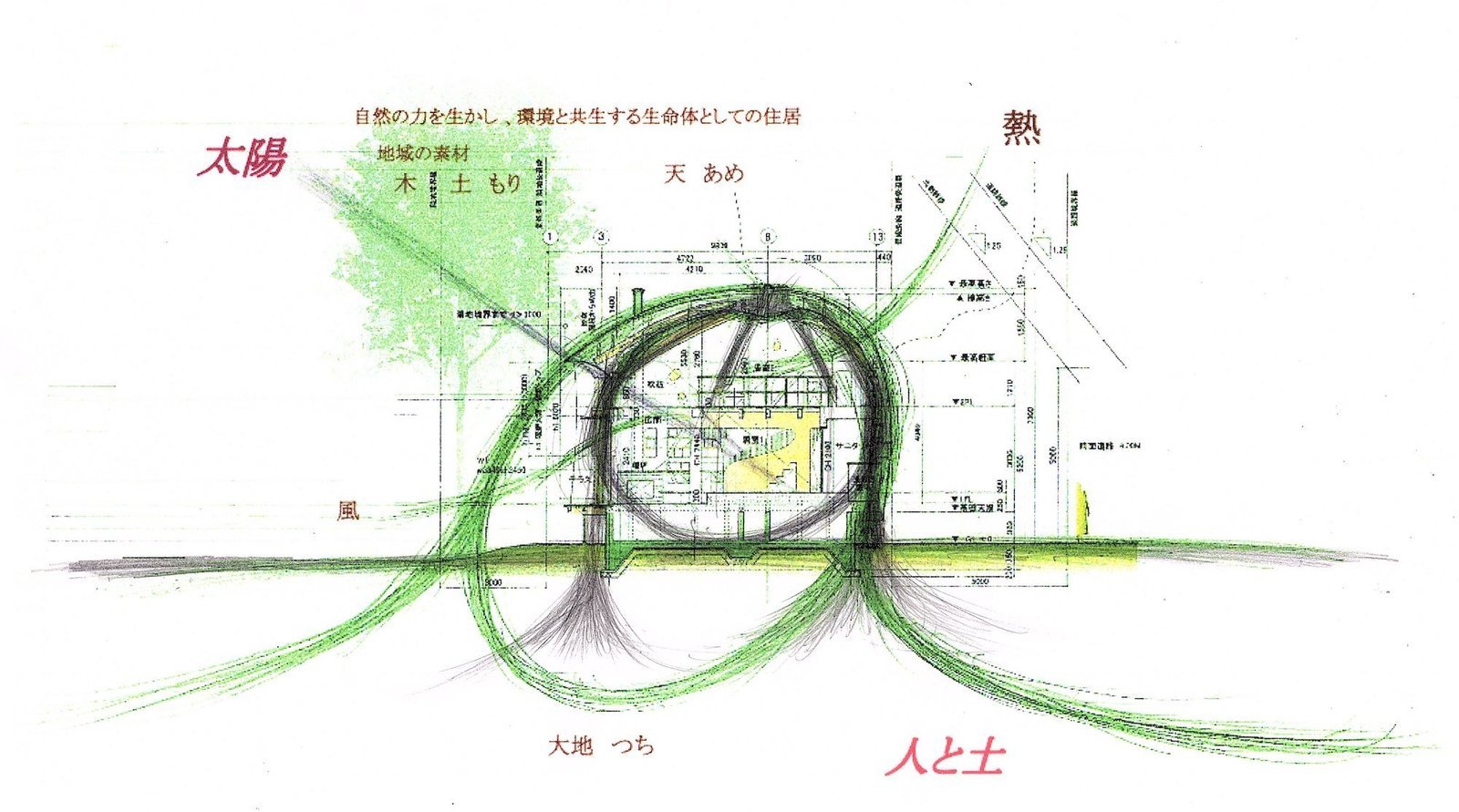
Concept drawing of Shell House by Tono Mirai Architects showing how the cabin is rooted to its site.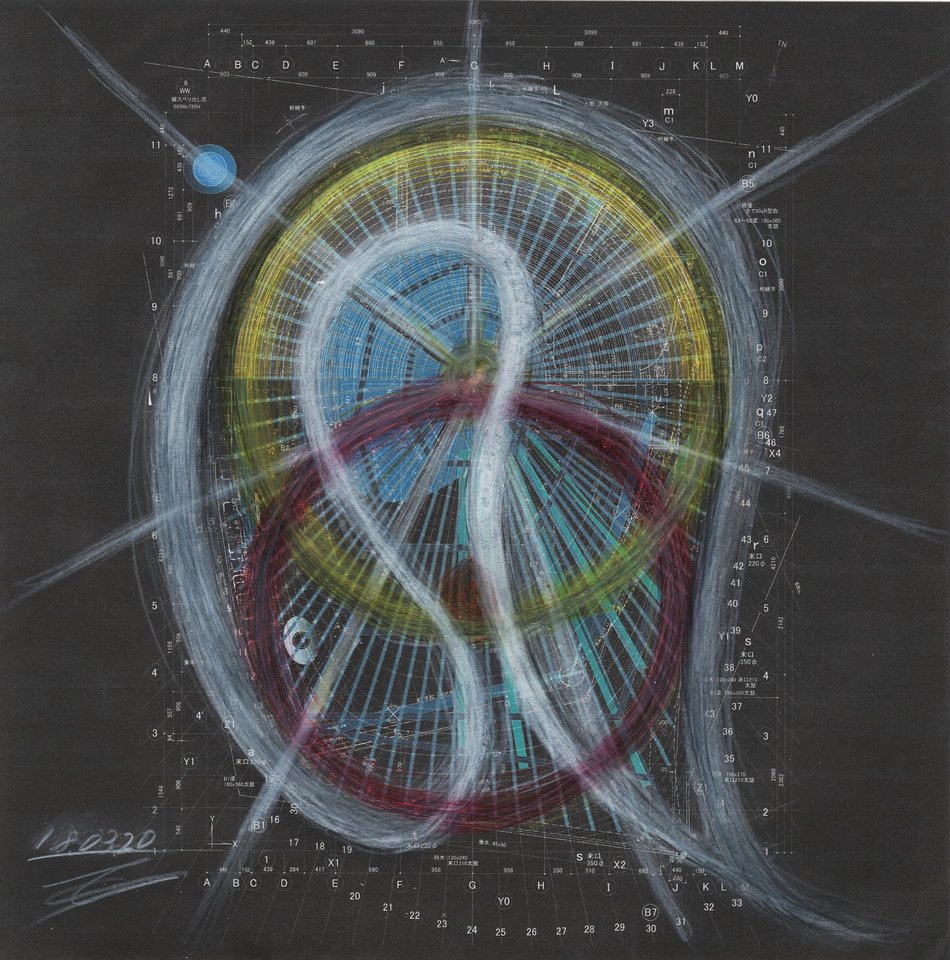
Concept drawing of Shell House by Tono Mirai Architects exploring how the curved forms interact.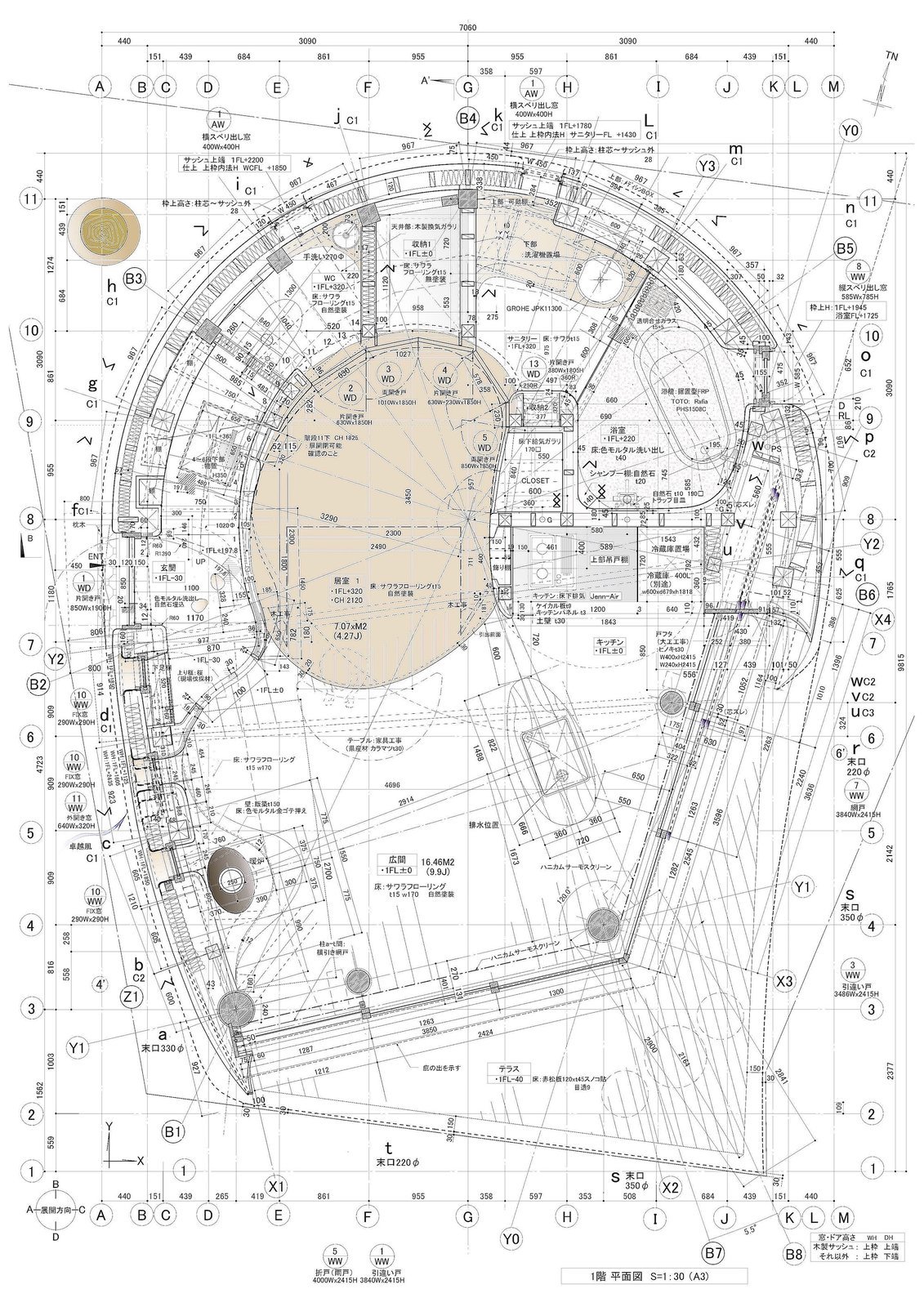
Ground floor plan of Shell House by Tono Mirai Architects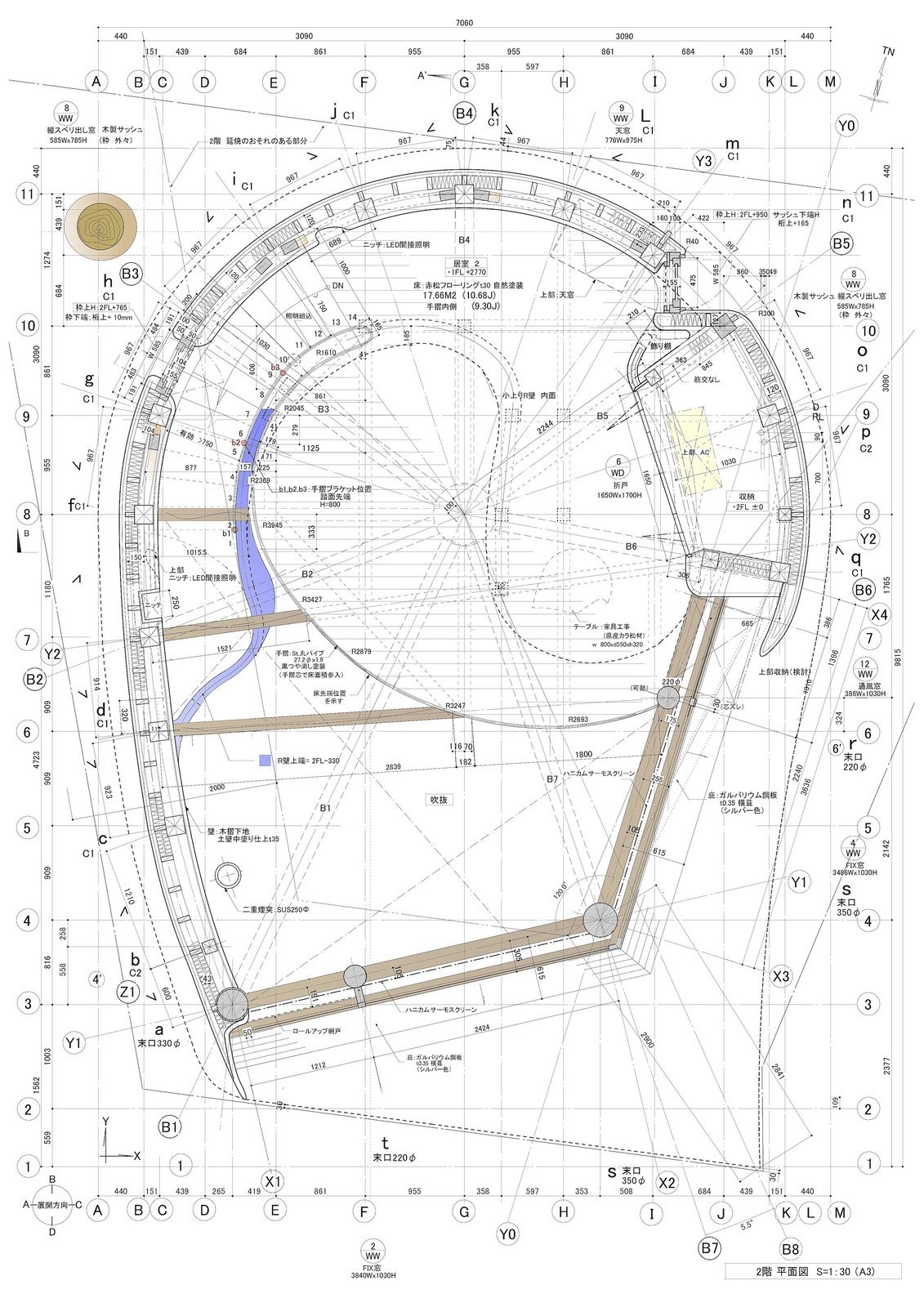
First-level floor plan of Shell House by Tono Mirai Architects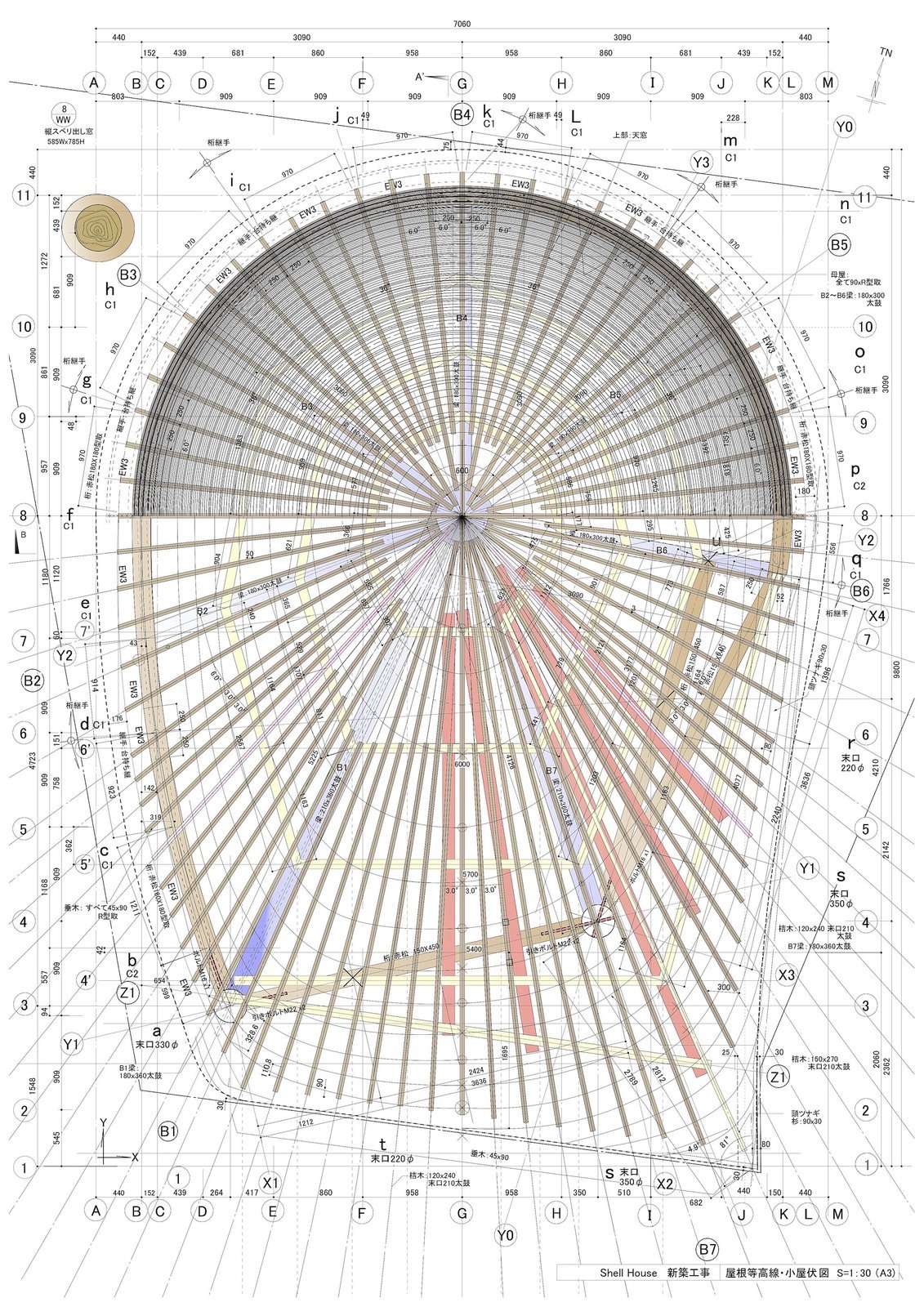
The roof plan of the Shell House by Tono Mirai Architects shows the complex arrangement of beams.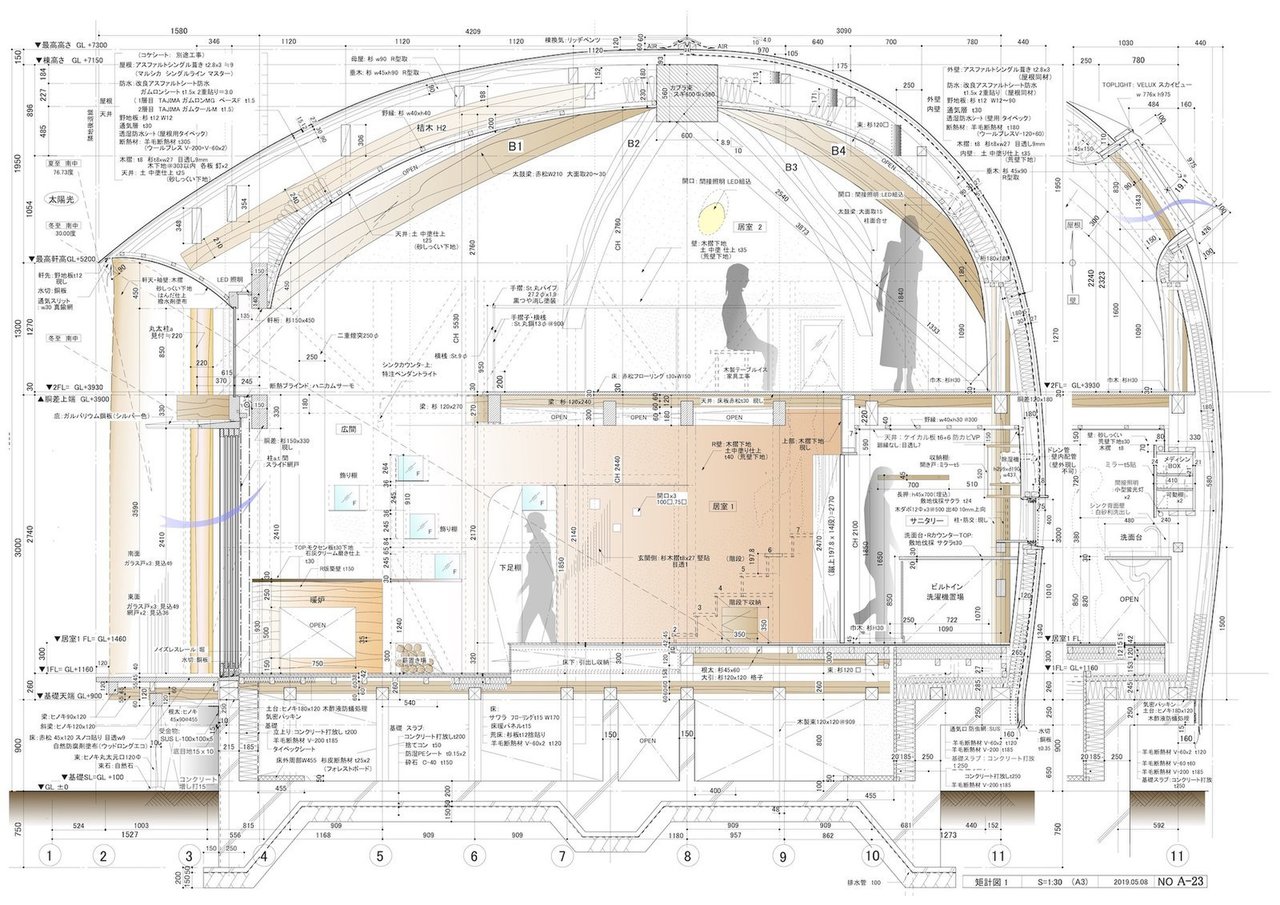
Section of Shell House by Tono Mirai Architects










