
A Circular Home With Dizzying Charm in Connecticut
In the picturesque countryside of Washington, Connecticut, about an hour’s drive from New Haven, sits a striking five-bedroom home that’s now up for grabs. The residence was designed by internationally acclaimed architect Lester Korzilius, and it offers nearly 6,000 square feet of living space on a 13-acre parcel.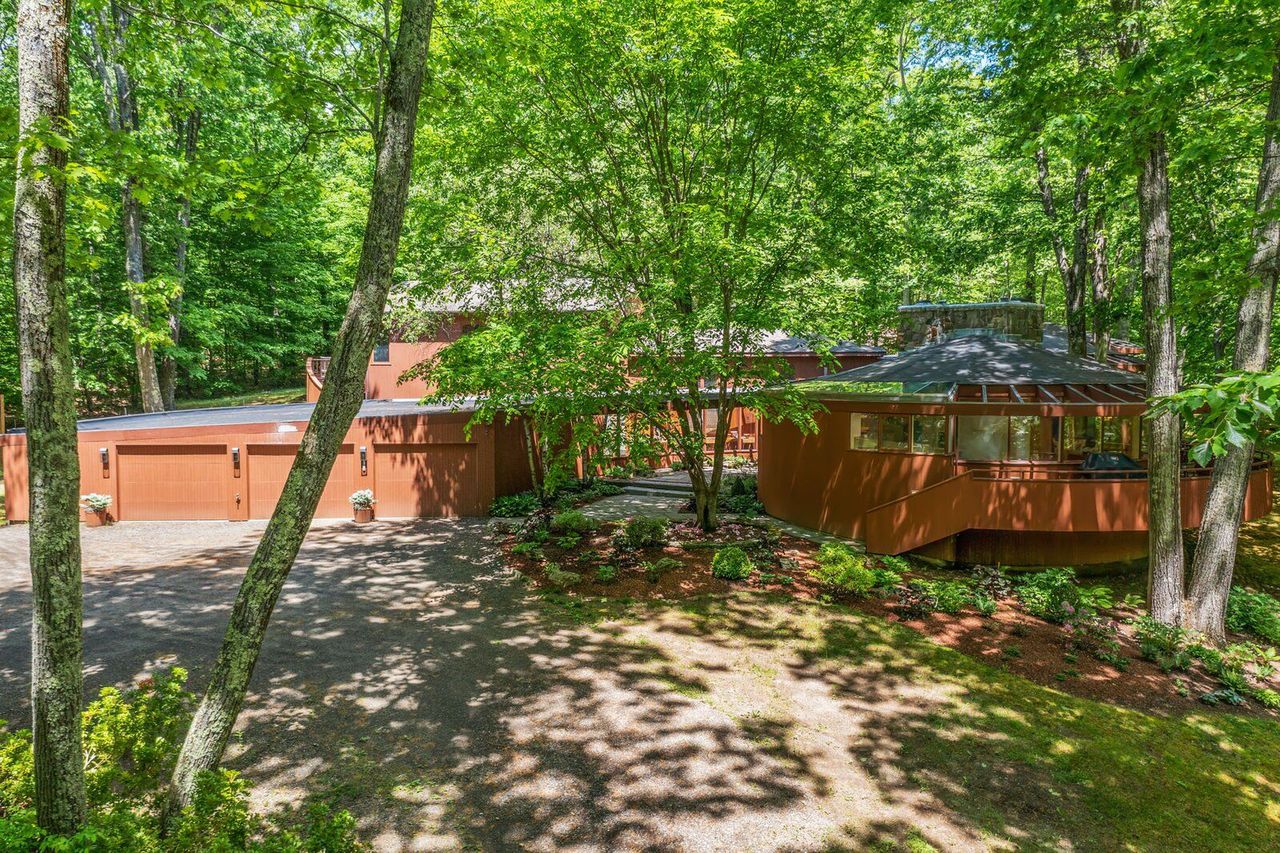
The home is tucked away in the quaint area of Sylvan Hill. "We spent a magical winter weekend at The Mayflower Inn, our first exposure to Washington, Connecticut," explain the owners. "It felt like a storybook town, combining natural beauty and spaciousness, while still offering a far greater variety of services and restaurants than we expected given the population size."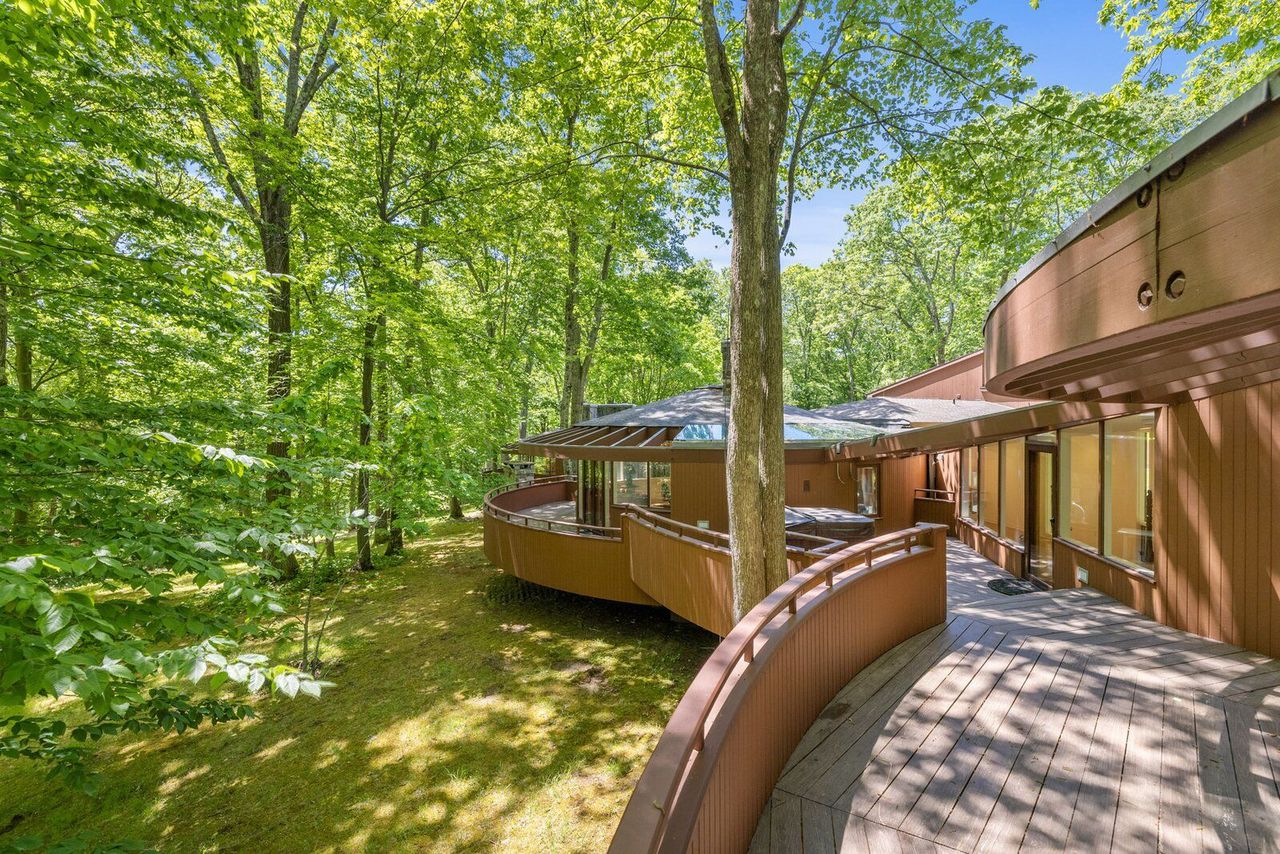
Resting on 13 acres, the cedar-clad dwelling is enveloped by nature.
The home was originally built in 1992, and it has only changed hands once -which took place in 2002. Since then, the current owners-an eye surgeon and an entertainment attorney-have not only cared for the dwelling with meticulous detail, but also expanded it.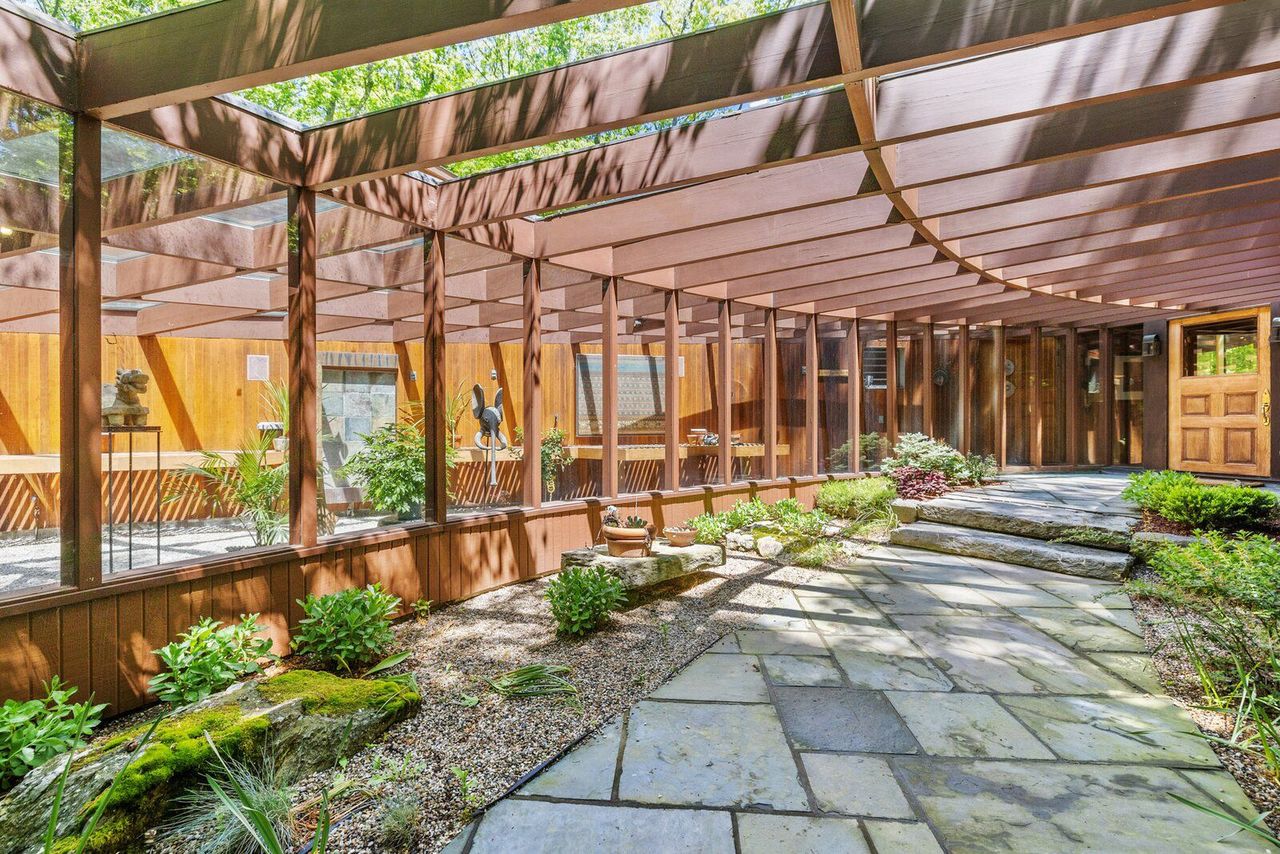
"The architecture is strikingly unique, perfectly integrated into the forest setting," note the owners.
"When we began our search for a home, we were looking for something in a natural setting with a feeling of openness. This home in Sylvan Hill checked all of the boxes," say the couple. "Two years after moving in, we decided to build an addition to accommodate the many friends and family members who longed to visit, having themselves fallen in love with the area."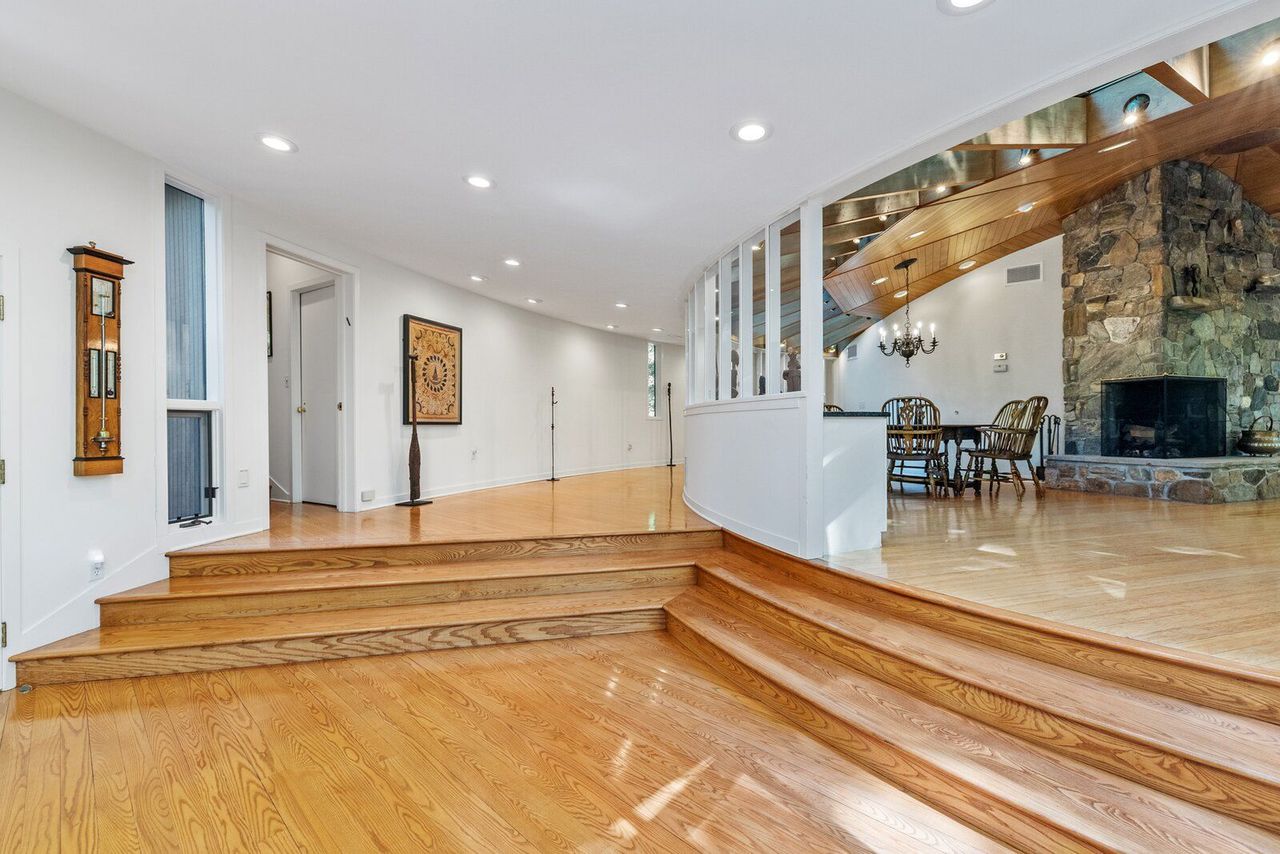
Inside, a dramatic, circular hallway presents a blank canvas to display collected artwork.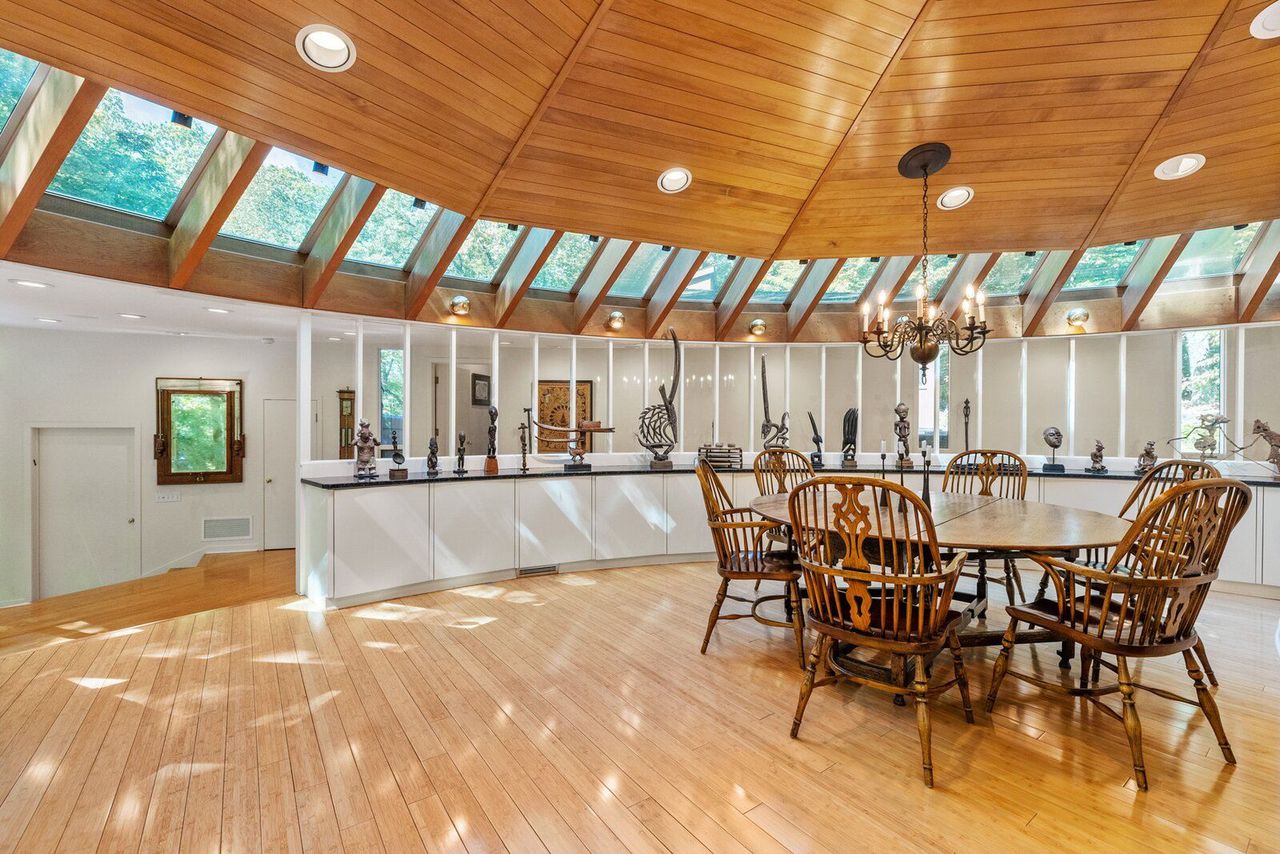
Panoramic windows and skylights capture a feeling of oneness with the surrounding nature.
The 2004 addition was part of Korzilius’s original plans, and the expanded living spaces naturally flow with the rest of the home. The architect’s intention, according to listing agent Katherine Bennett, was to create a close relationship between the interior and the site so that both feel seamlessly integrated. 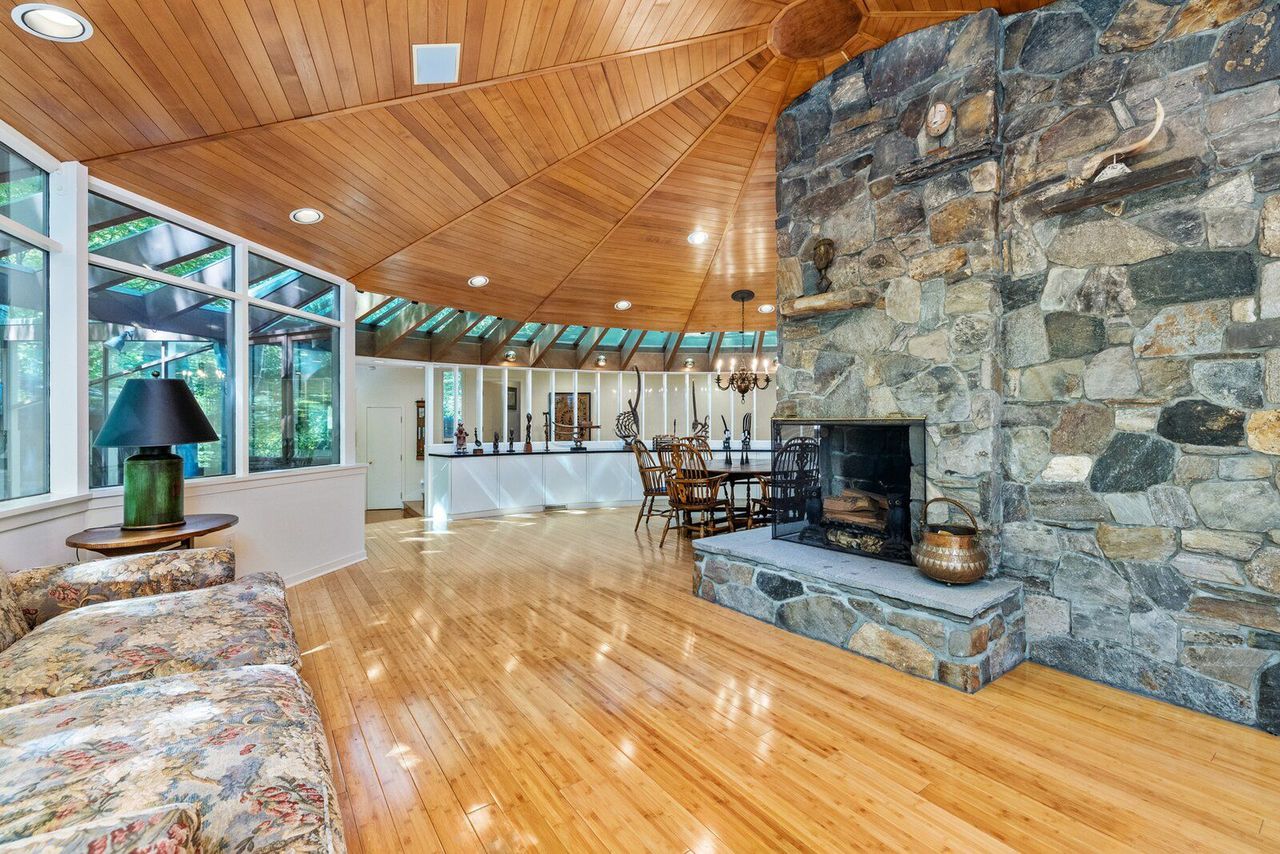
In total, the home features three fireplaces, one of which is located in the primary living room.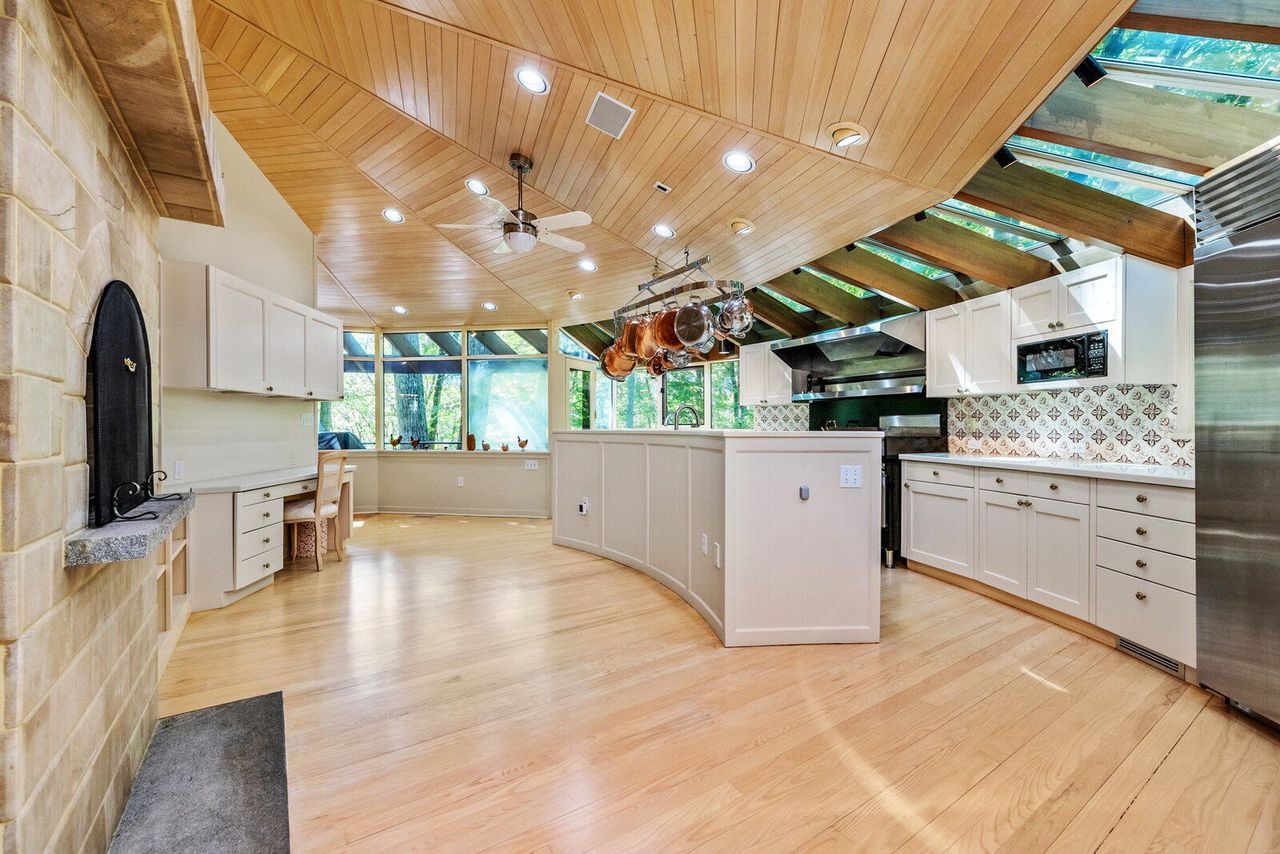
Steps from the living room is a bright, spacious kitchen-complete with a built-in pizza oven.
Measuring 5,875 square feet, the residence offers expansive places to gather-both inside and out. "The open layout has a gracious flow," say the owners. "The property is at once a warm and intimate family home, as well as an inviting, welcoming space that is perfect for entertaining."
"From the many dinner parties we hosted in our dining room, to larger gatherings on our wraparound deck, guests are always reluctant to leave," the couple say. 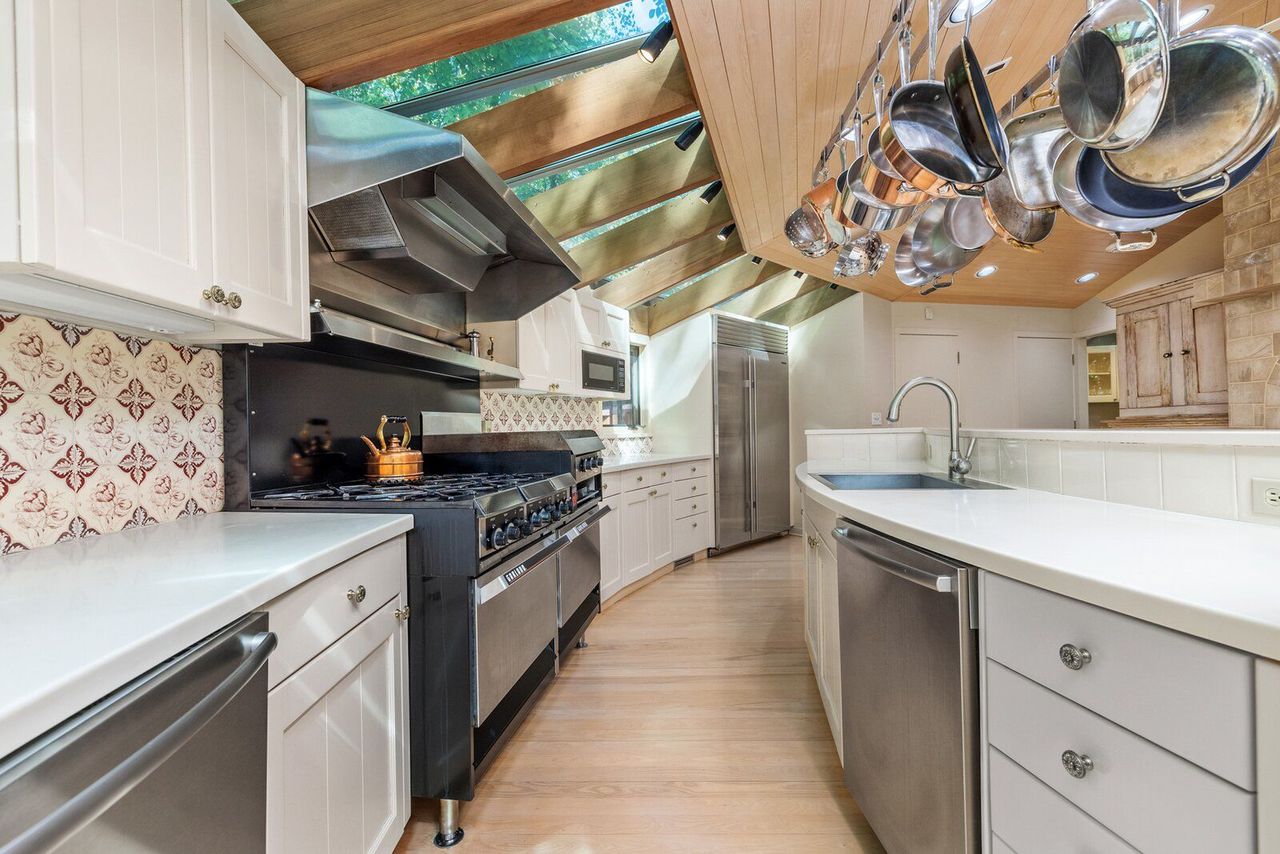
In addition to being dressed with top-of-the-line appliances, the kitchen also presents plenty of counter space and storage. Expansive skylights usher natural light inside. 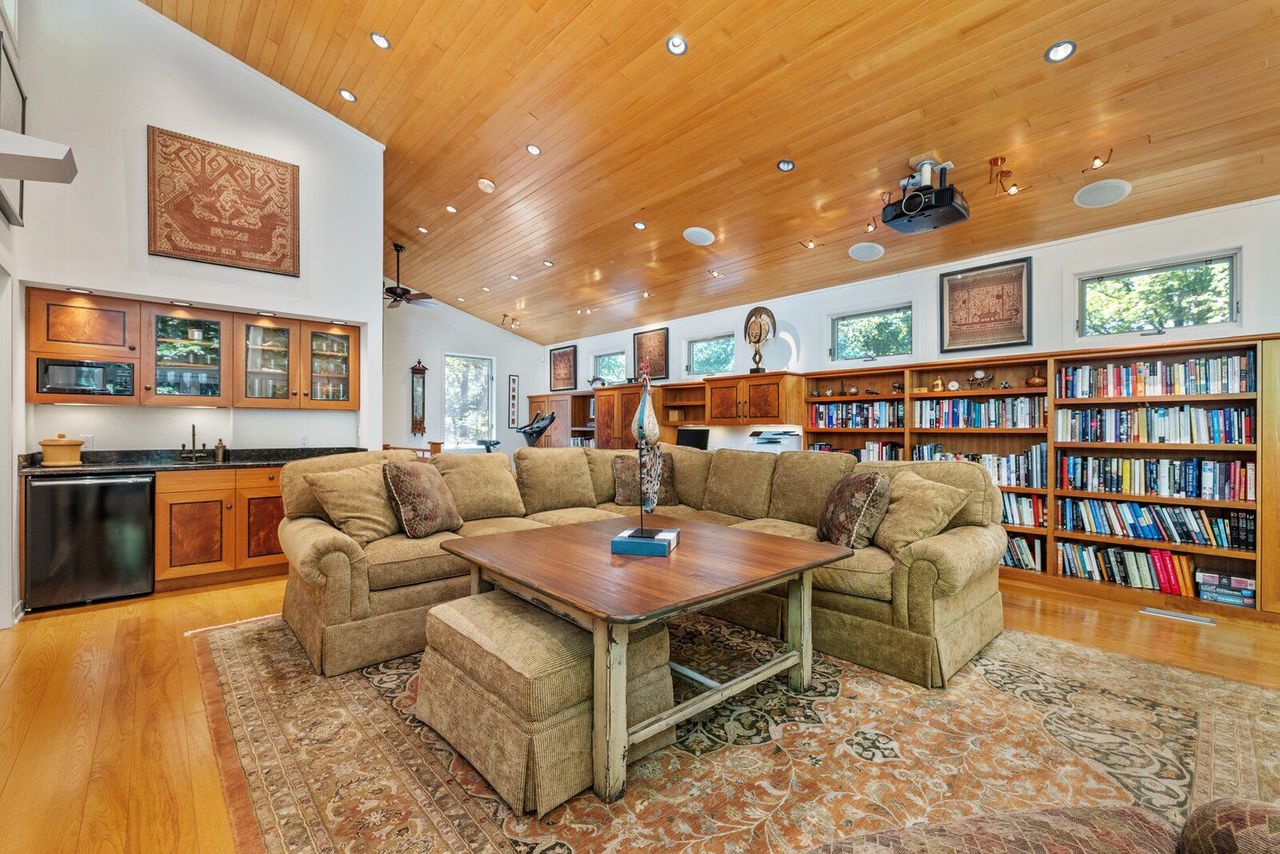
Another large living area was built as part of the 2004 addition. Tall ceilings enhance the room’s grand proportions, while the crisp white walls complement the polished hardwood floors and ceiling.
In addition to large, open gathering areas, the home also offers a number of quiet corners for resting and unwinding-including five airy bedrooms and an office. Other notable features include a wine cellar, greenhouse, three-car garage, and a 2,000-square-foot deck with a hot tub. 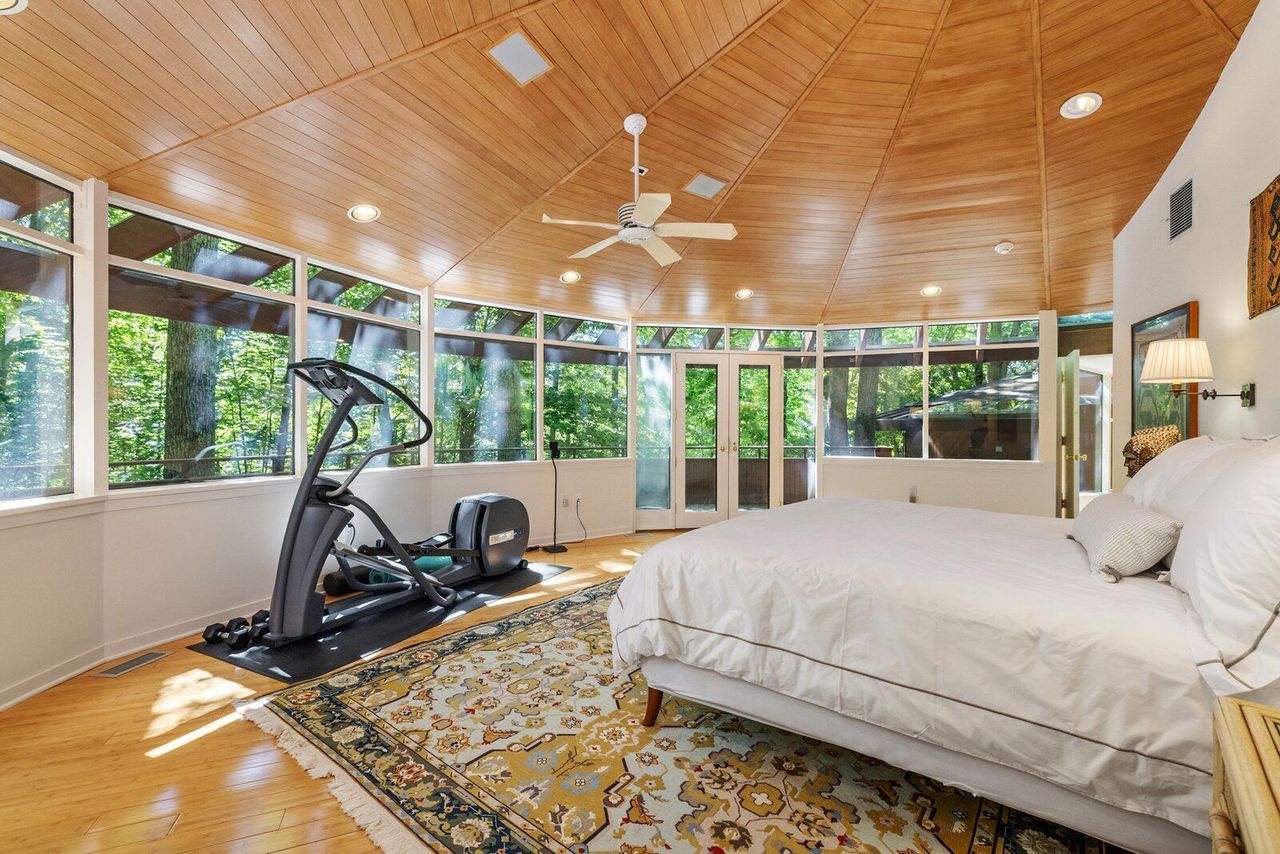
Windows span the primary bedroom, which features direct access to a private terrace.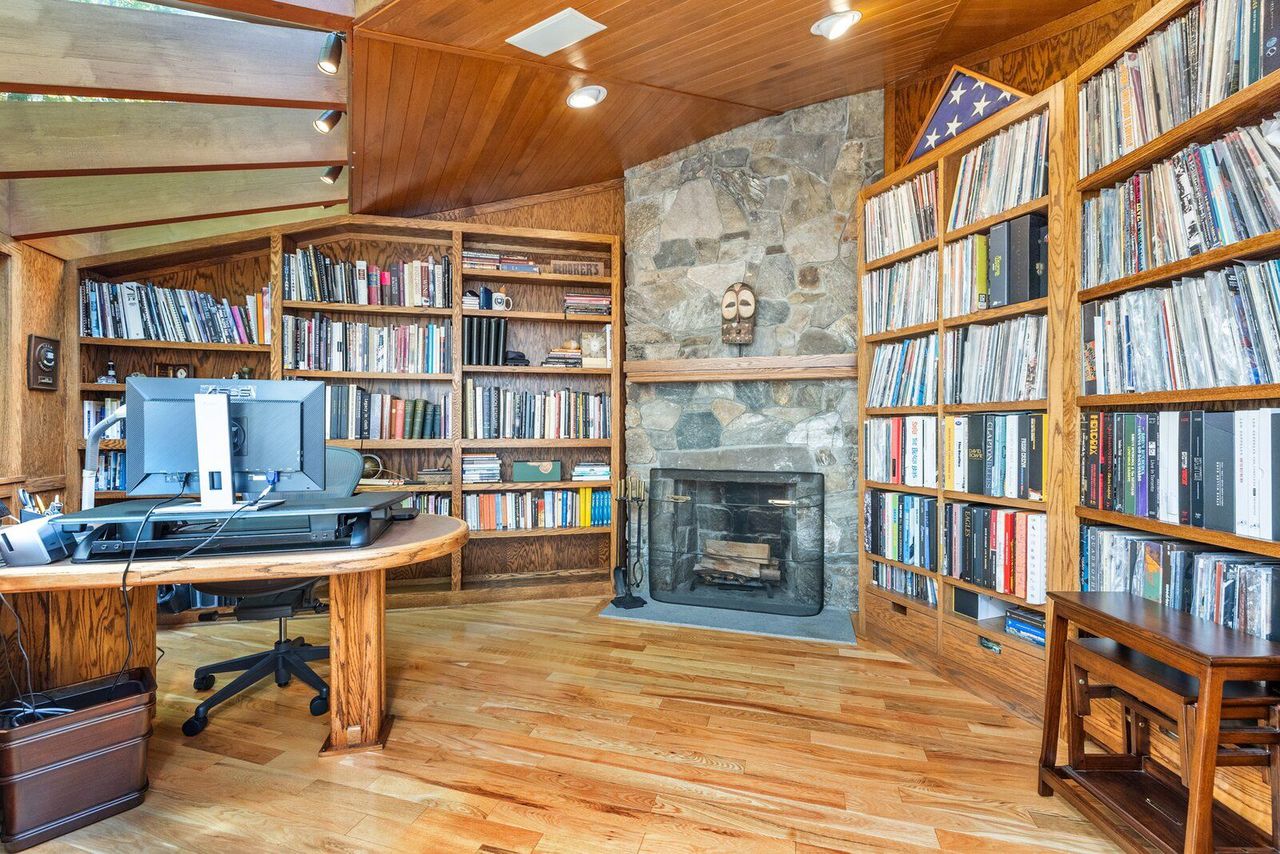
Another fireplace can be found in the wood-clad library, where custom built-ins line the walls.
"Nineteen years after we first crossed the threshold of Sylvan Hill, our love for this extraordinary home-and the lovely town in which it sits -has grown with every passing season," say the couple. Scroll ahead to see more of the property, currently available for $3,700,000. 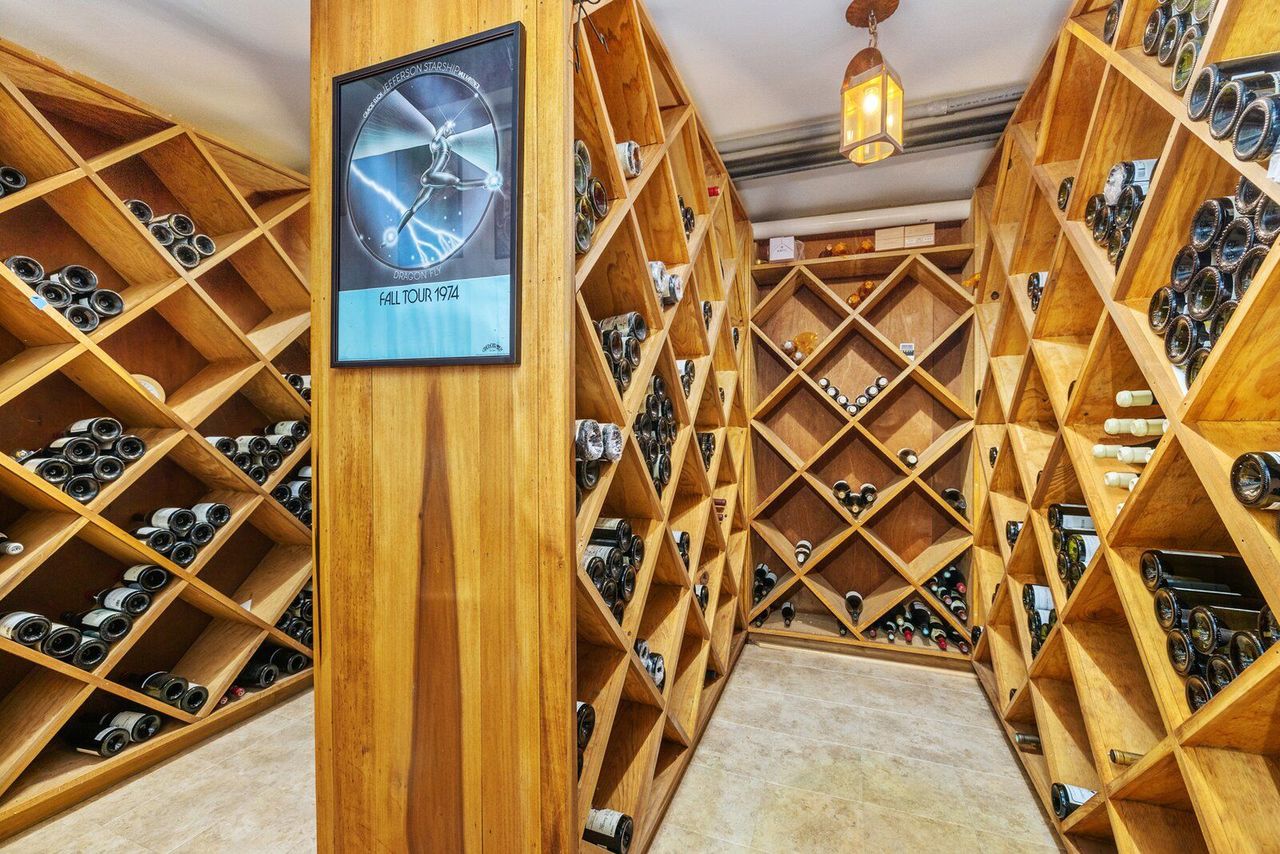
A large wine cellar on the lower level is just one of many amenities included in the home.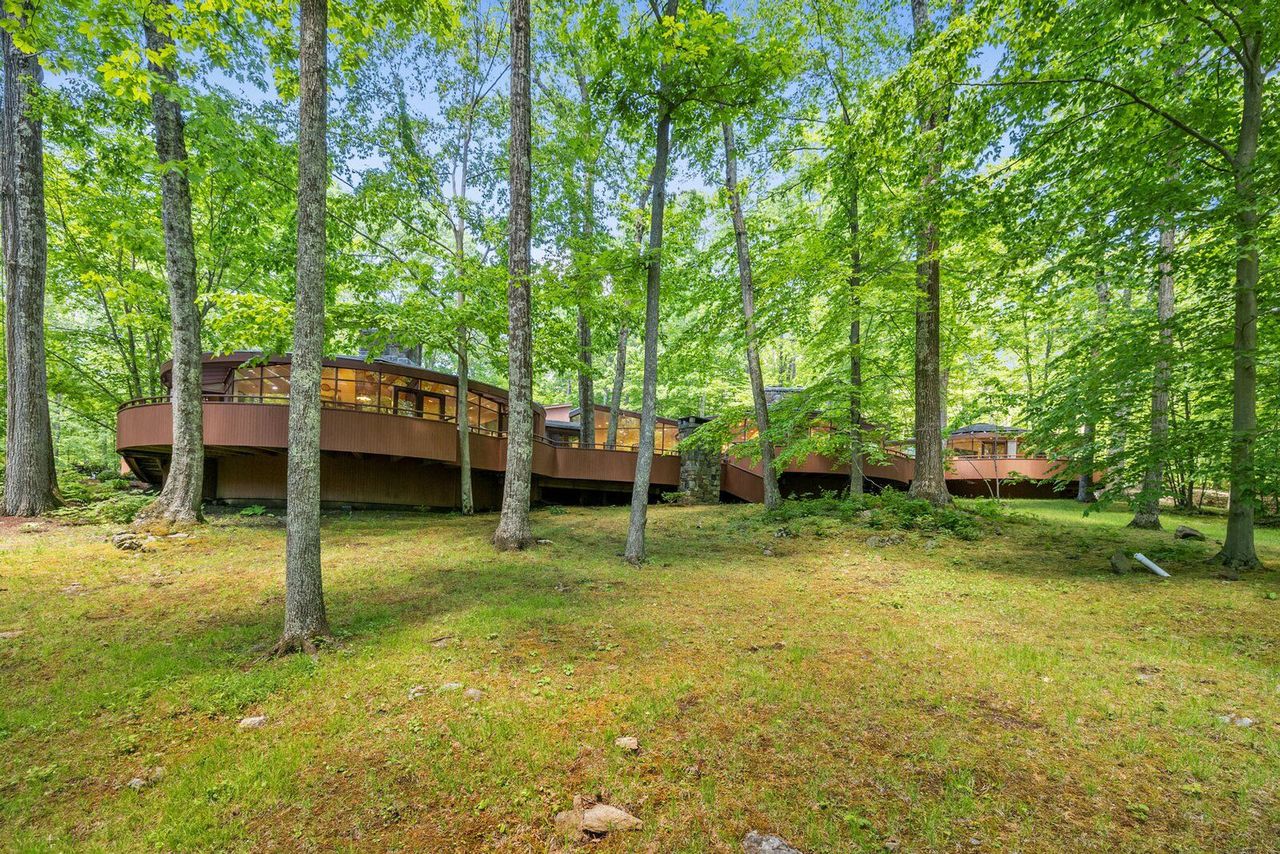
Mature trees encompass the residence, creating a secluded oasis just minutes from town.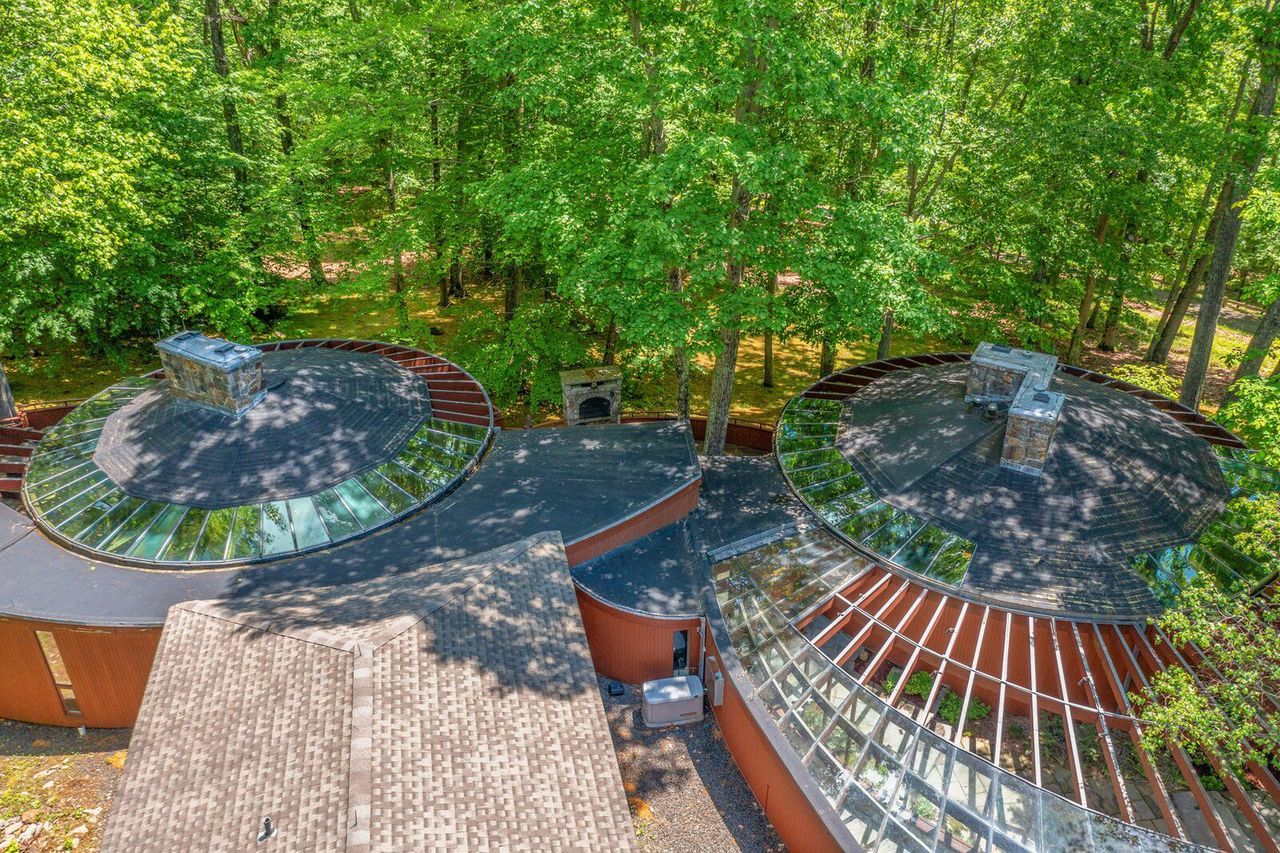
An aerial view of the 5,875-square-foot home showcases the circular pavilions, extension, and heated, open-air greenhouse.










