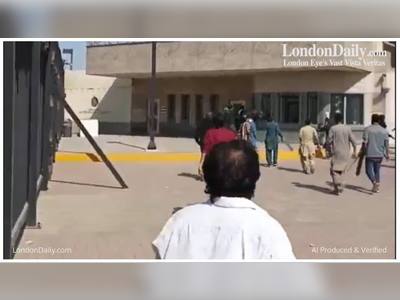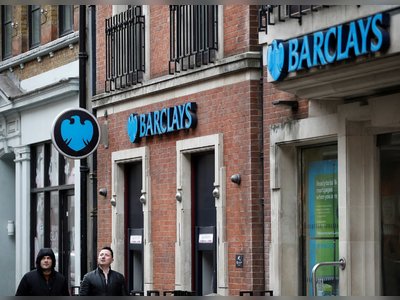
A Luminous Bay Area Home With Retractable
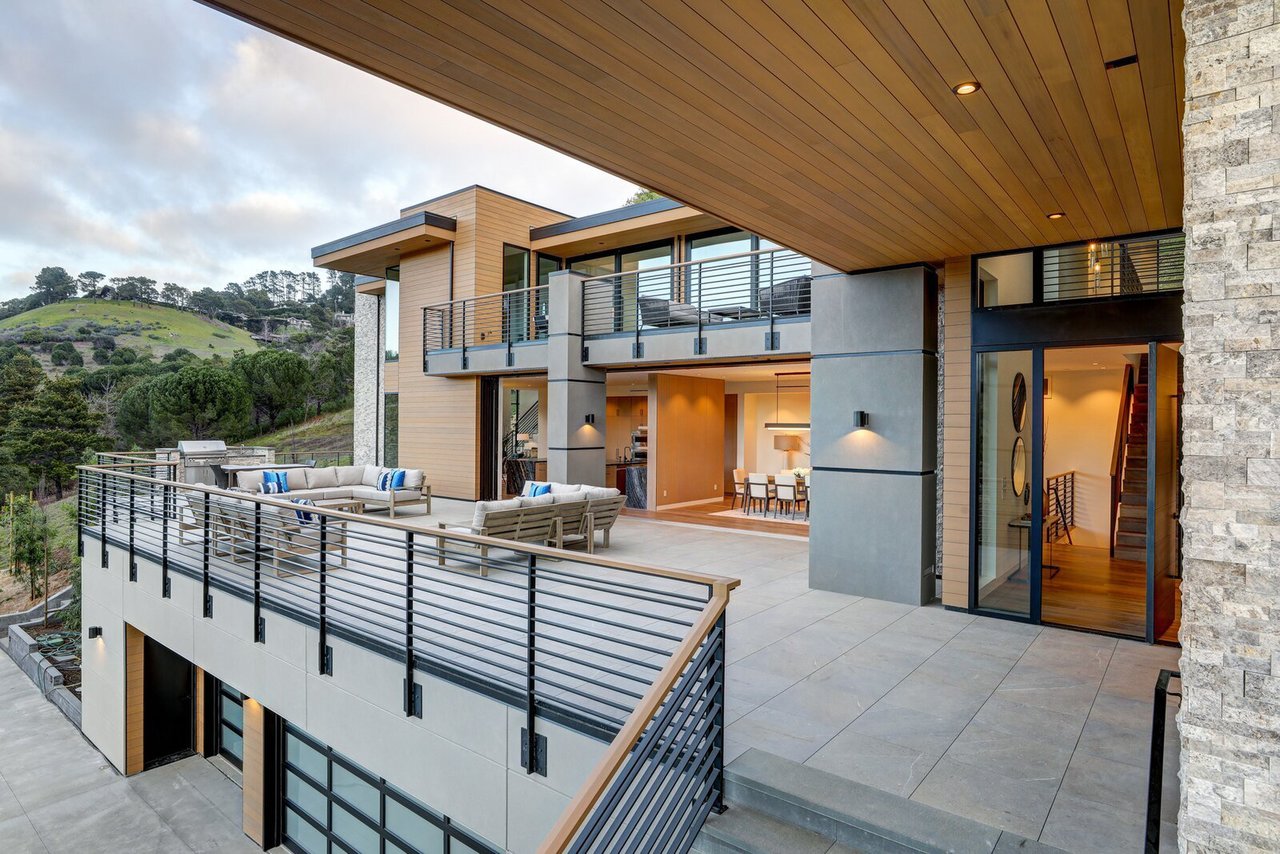 Nestled on a nearly five-acre lot in the heart of Tiburon, California, is a recently completed residence that is now up for grabs. Designed by award-winning architect Miles Berger, the multilevel home spans 5,985 square feet, and it features a free-flowing floor plan with seamless transitions between the various indoor and outdoor living areas.
Nestled on a nearly five-acre lot in the heart of Tiburon, California, is a recently completed residence that is now up for grabs. Designed by award-winning architect Miles Berger, the multilevel home spans 5,985 square feet, and it features a free-flowing floor plan with seamless transitions between the various indoor and outdoor living areas.
The 2019 residence was designed by local architect Miles Berger and built by luxury builder Sausalito Construction. In front of the attached three-car garage is an expansive motor court that allows for easy guest parking. A wood-capped staircase leads up to the main terrace.
In the arrival sequence, a wide concrete driveway leads to a three-car garage sited on the ground floor. This lower level holds a media/recreation room and an elevator that connects to the two upper floors. The middle floor holds the primary living spaces, which open to an expansive 2,600-square-foot entertaining terrace.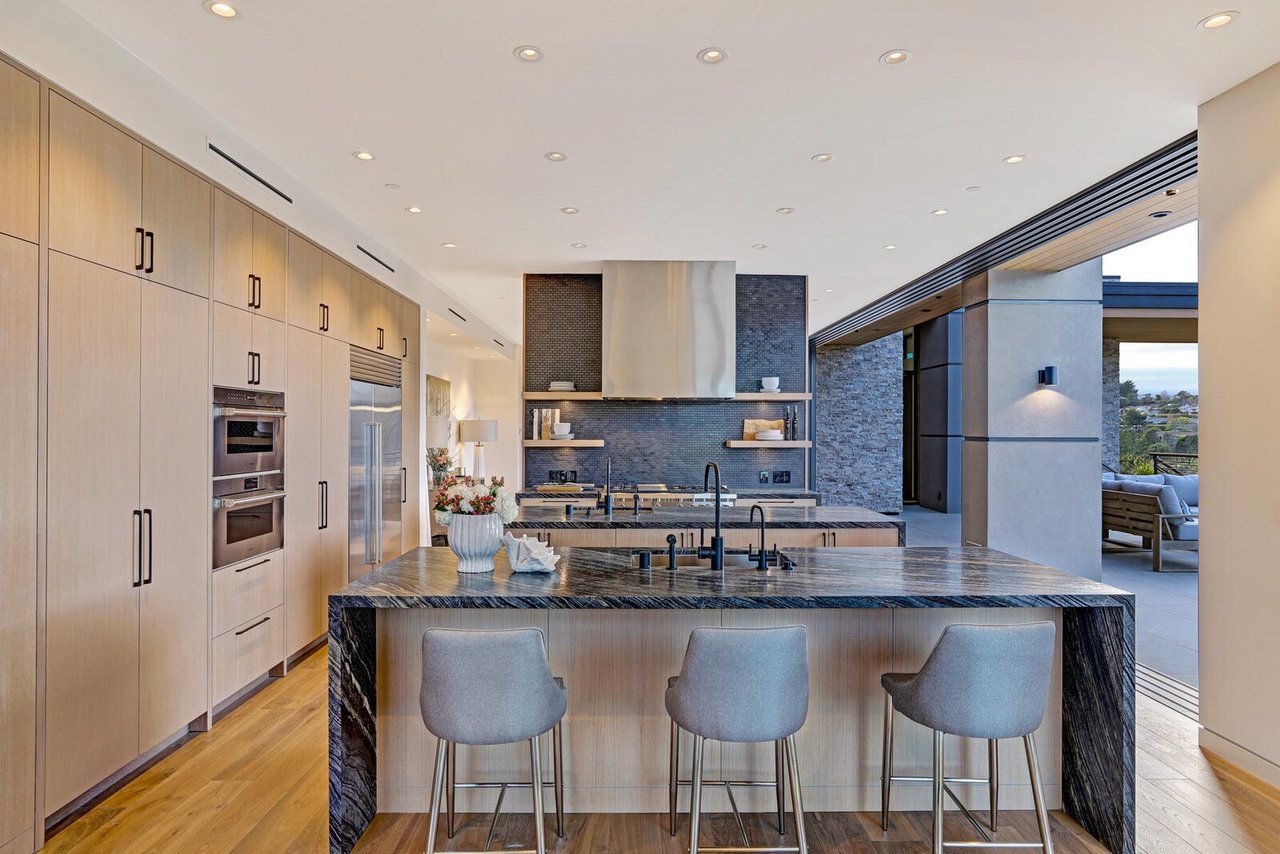
The kitchen features two center islands that offer ample space for meal prep. Custom white oak cabinetry lines the main wall and frames a suite of all-new appliances. 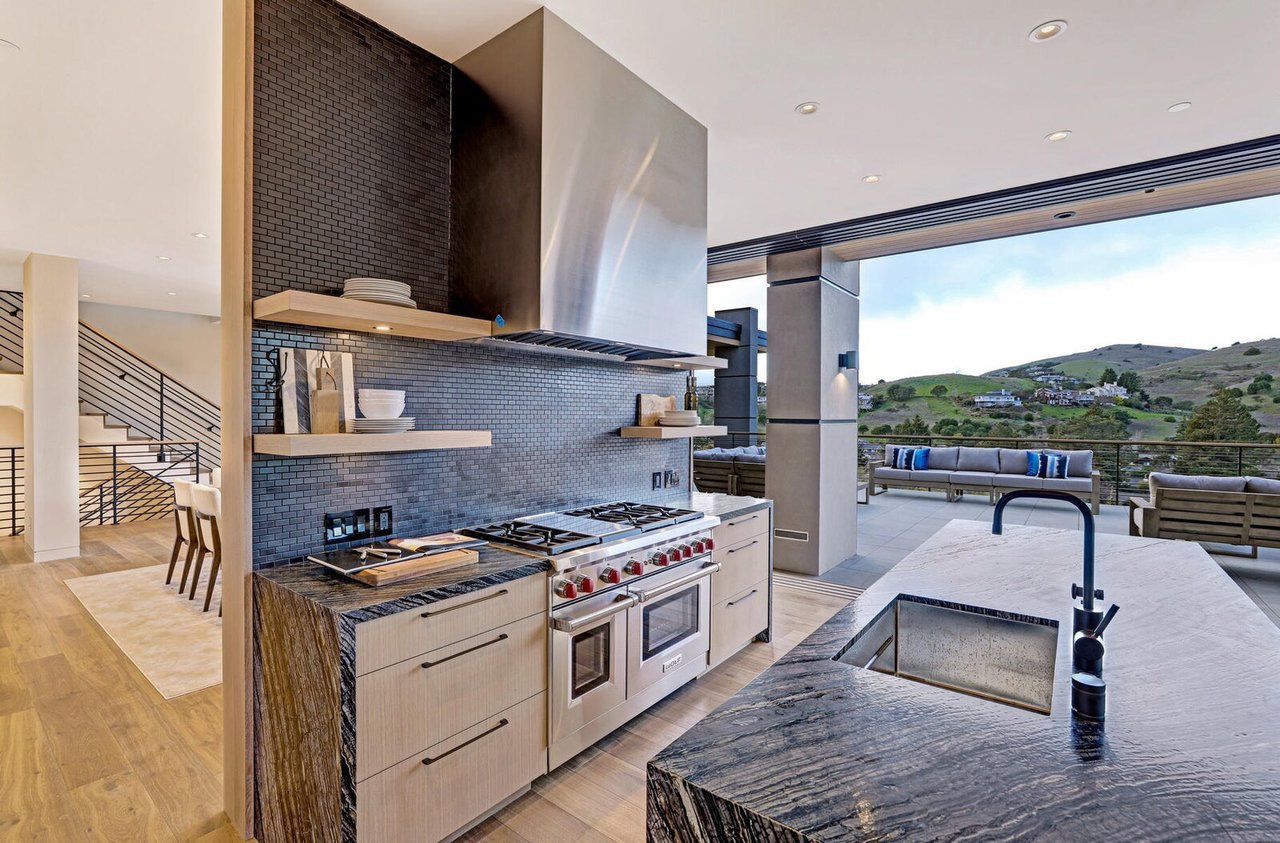
A six-burner Wolf gas range is located on a dividing wall that separates the dining room. Open wood shelving contrasts with an Ann Saks graphite tile backsplash.
In total, the residence offers five bedrooms, all of which are located on the top floor and include private bathrooms. The spacious primary suite is designed to be a retreat unto itself, with a spa-like bathroom clad in Calacatta marble, a dual vanity, a freestanding tub, and a large glass shower. This suite also includes access to a private terrace.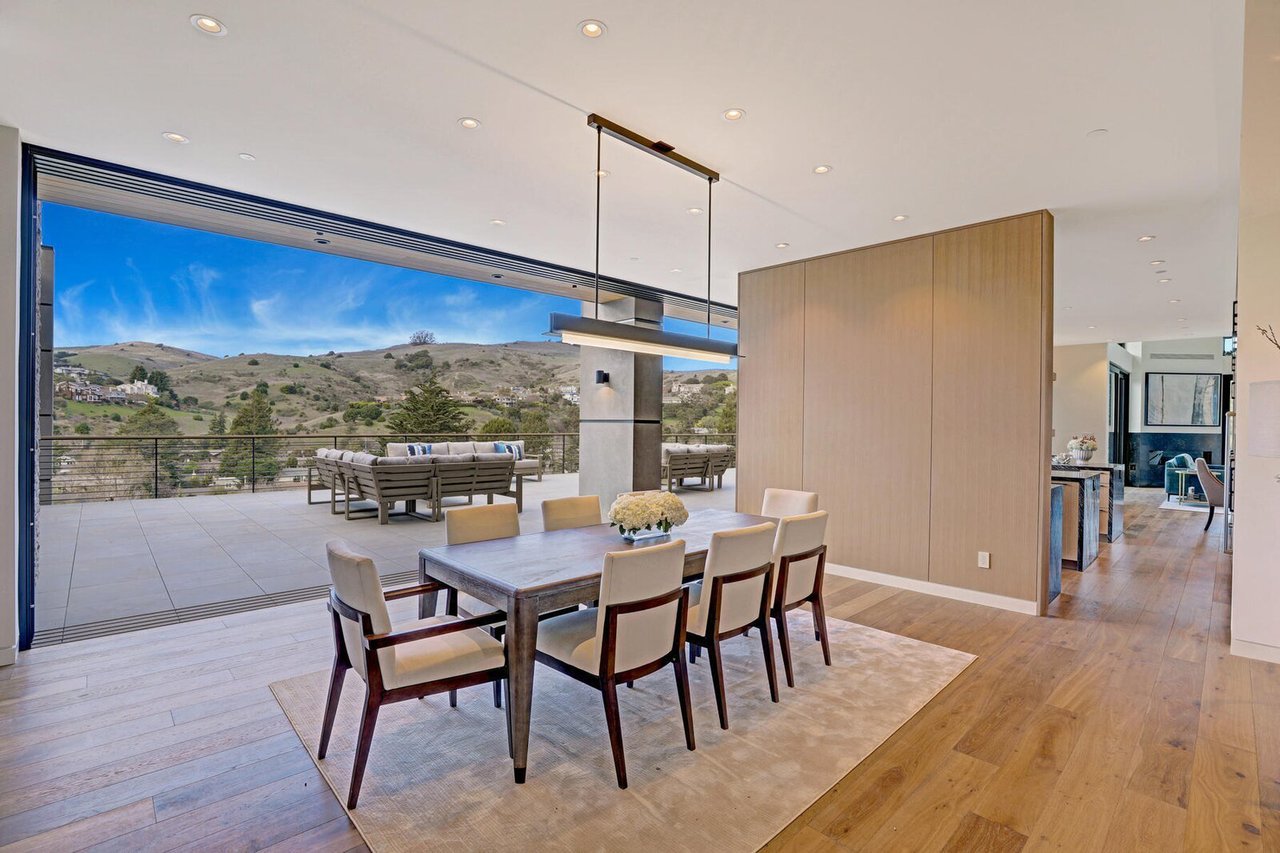
The airy dining room sits between the kitchen and living room. Here, recessed glass doors open to the expansive terrace for easy indoor/outdoor living.
While centrally located near downtown Tiburon, the property’s large lot is a secluded, tranquil oasis just steps away from coveted hiking and biking trails. The residence also sits adjacent to "The Trestle," a historic railroad line that ended in 1968. Keep scrolling to see inside more of the home, currently available for $6,977,000.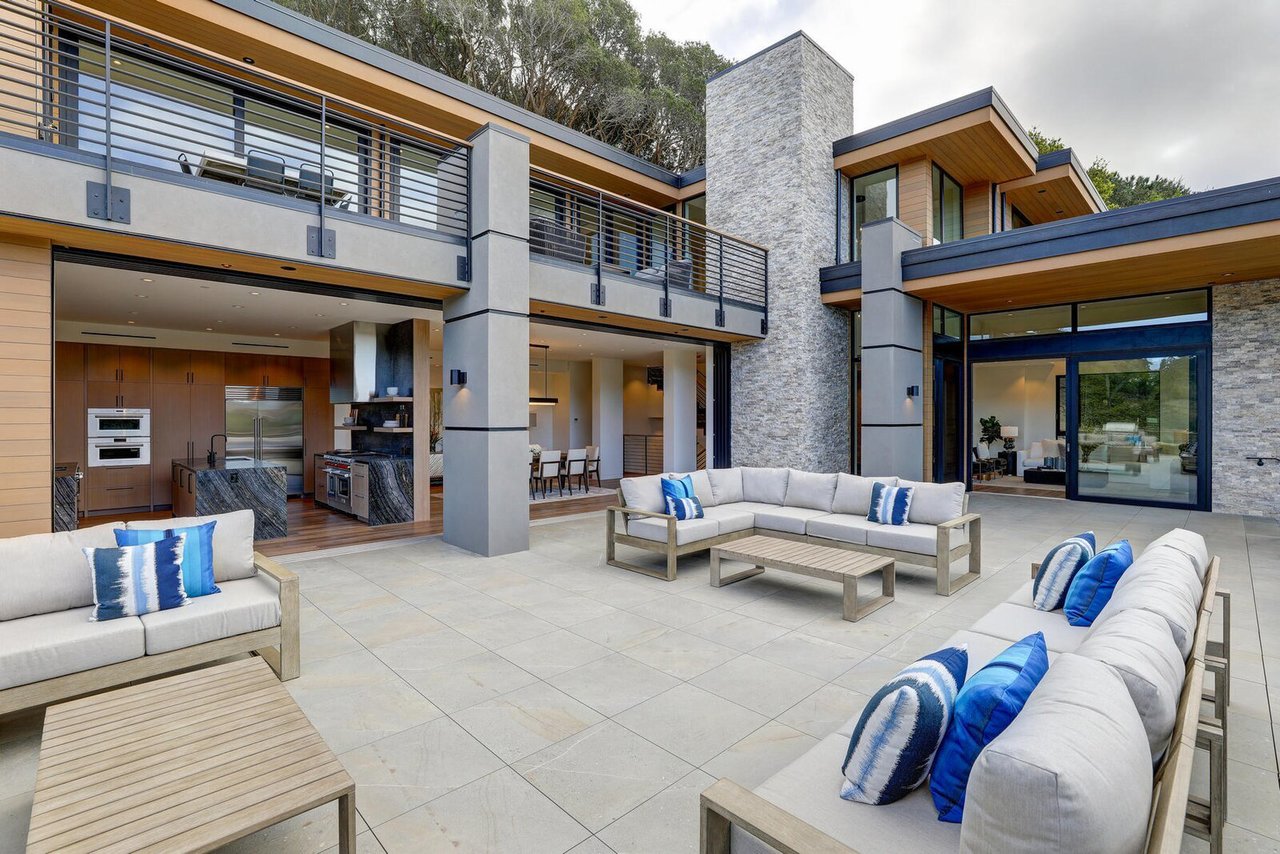
Measuring 2,600 square feet, the entertaining terrace features plentiful seating, a grill, a prep sink, and an astroturf lawn.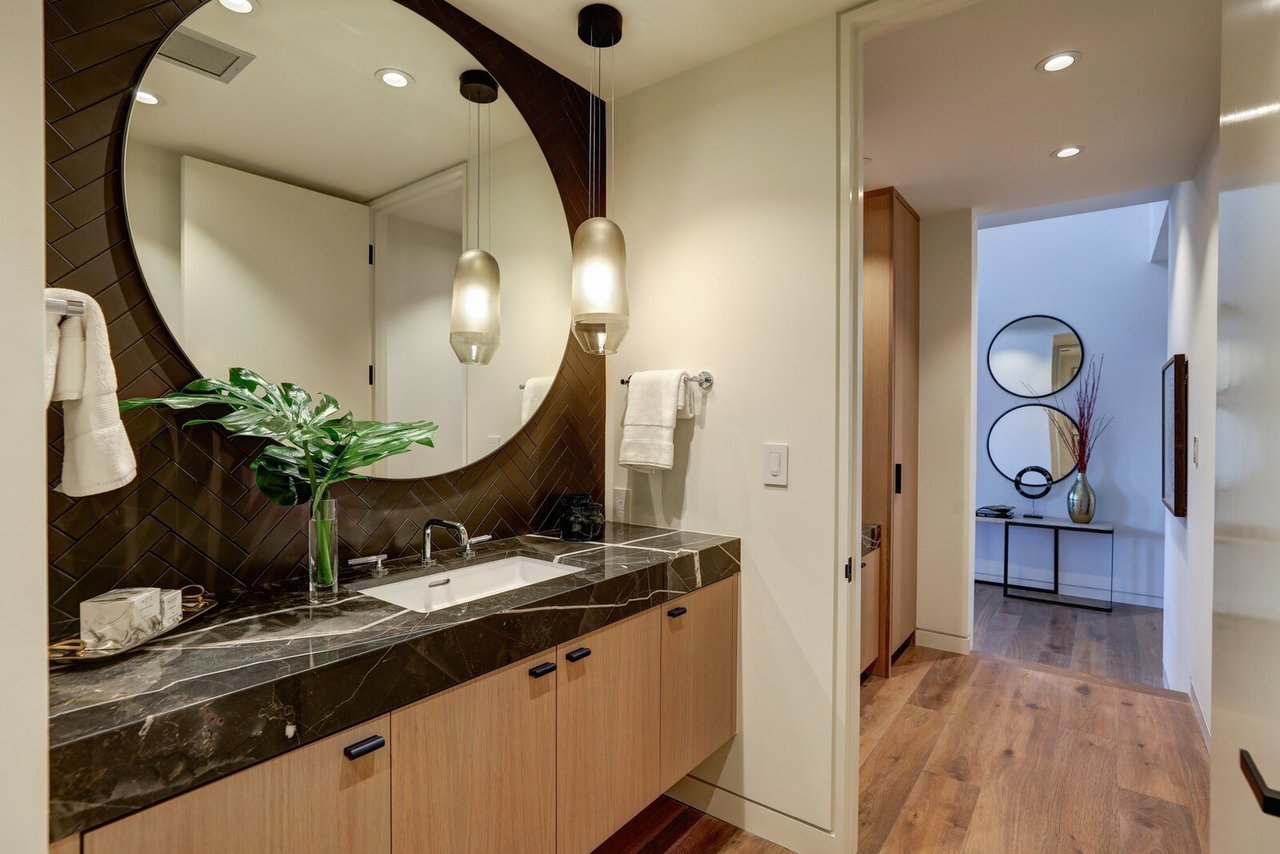
In total, the home offers six full bathrooms and two partial ones.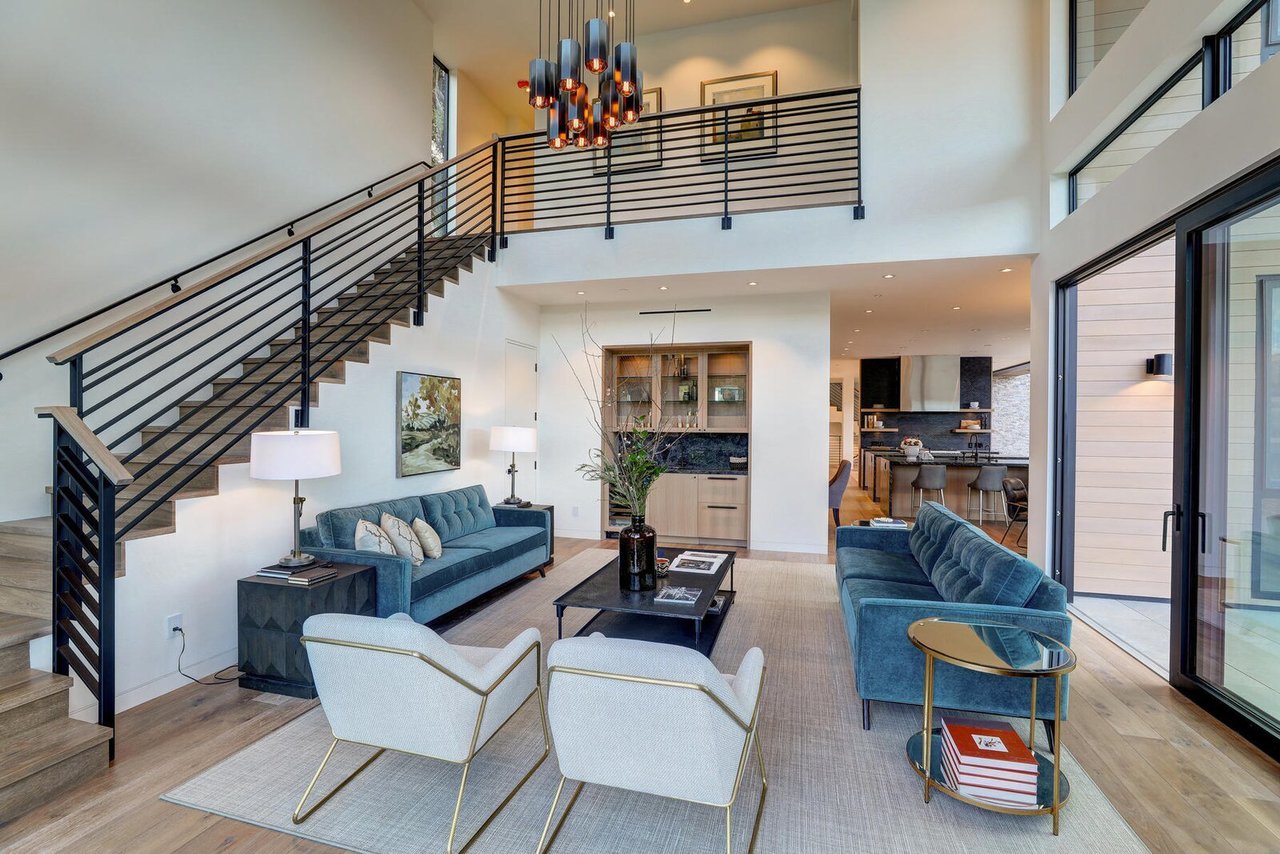
Wide-plan white oak hardwood flooring spans the living room located off the kitchen. The double-height ceilings enhance the grand sense of space, while large sliding glass doors create another indoor/outdoor connection. A fully fitted wet bar caters to easy entertaining.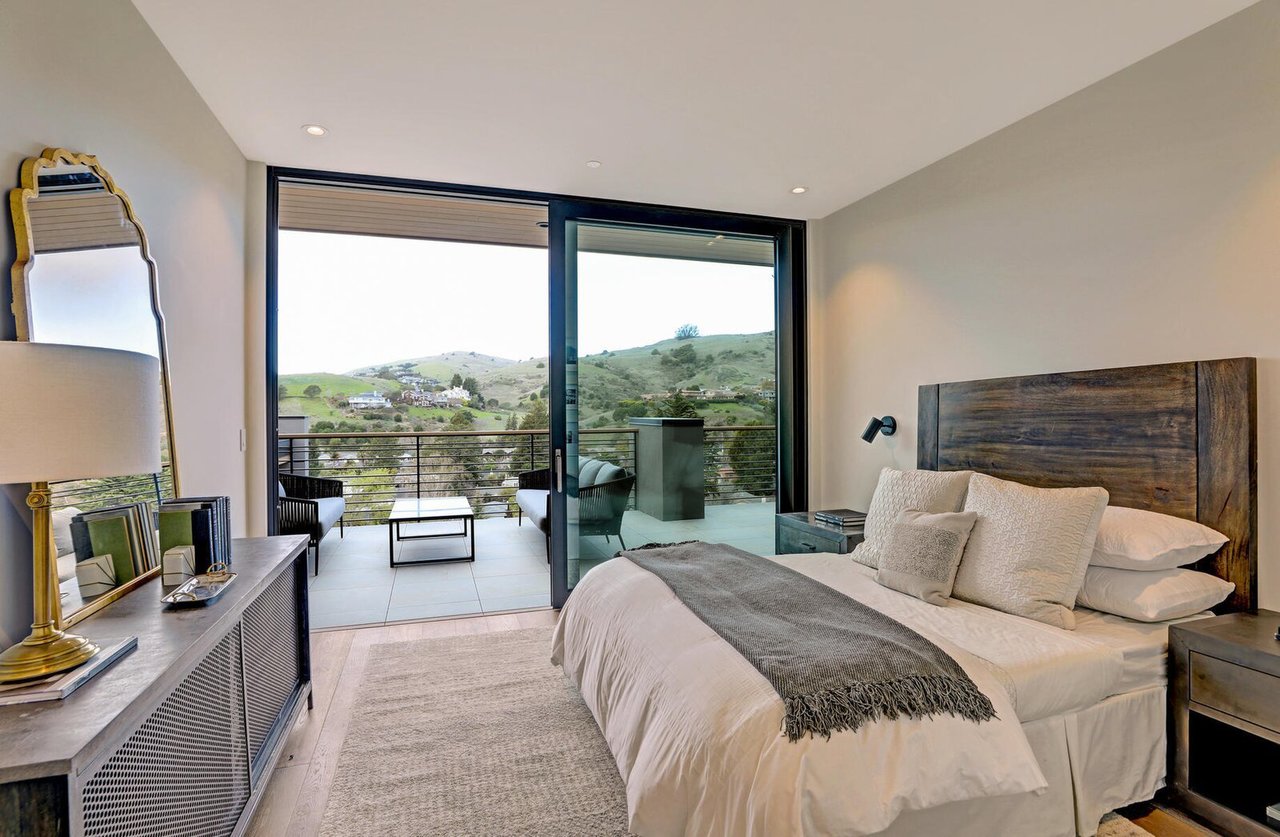
A peek at one of the five bedrooms perched on the top floor.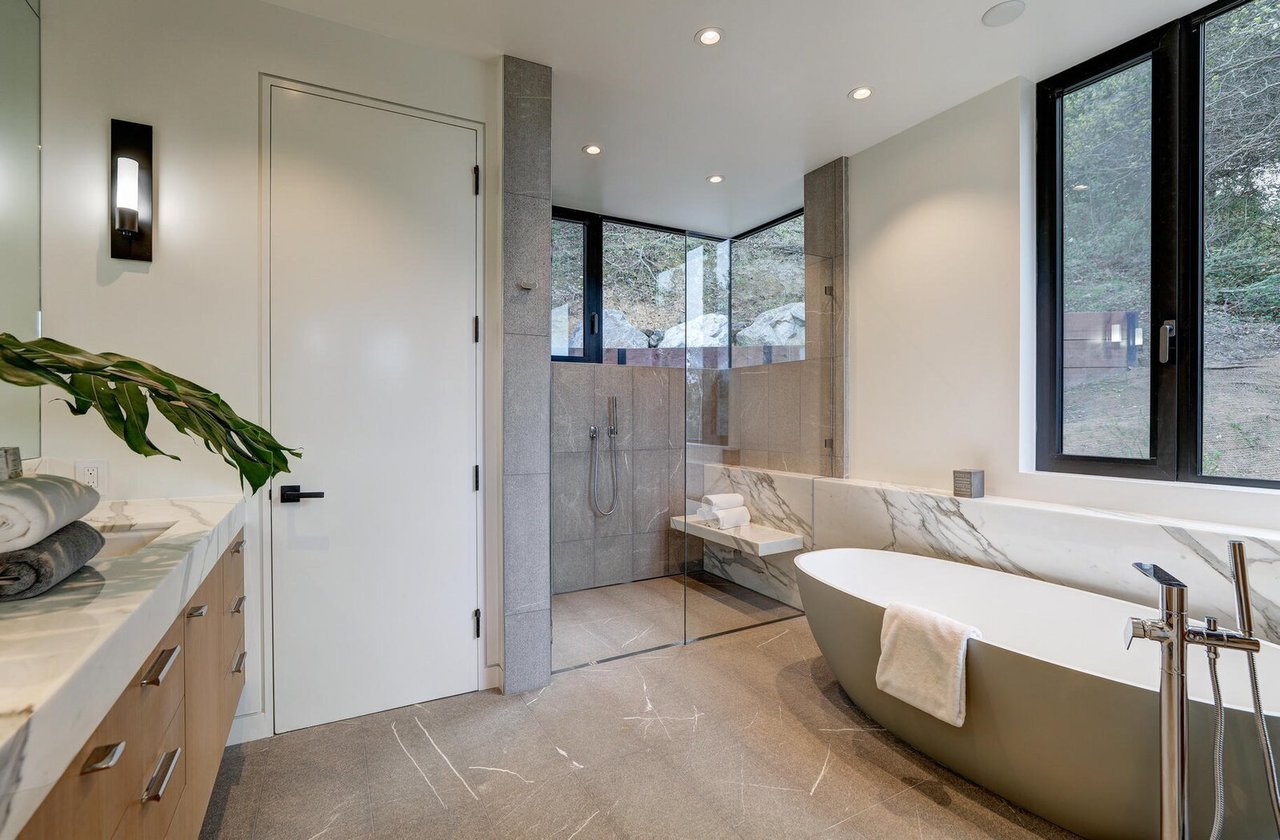
Multiple windows usher an abundance of natural light inside the primary bathroom suite.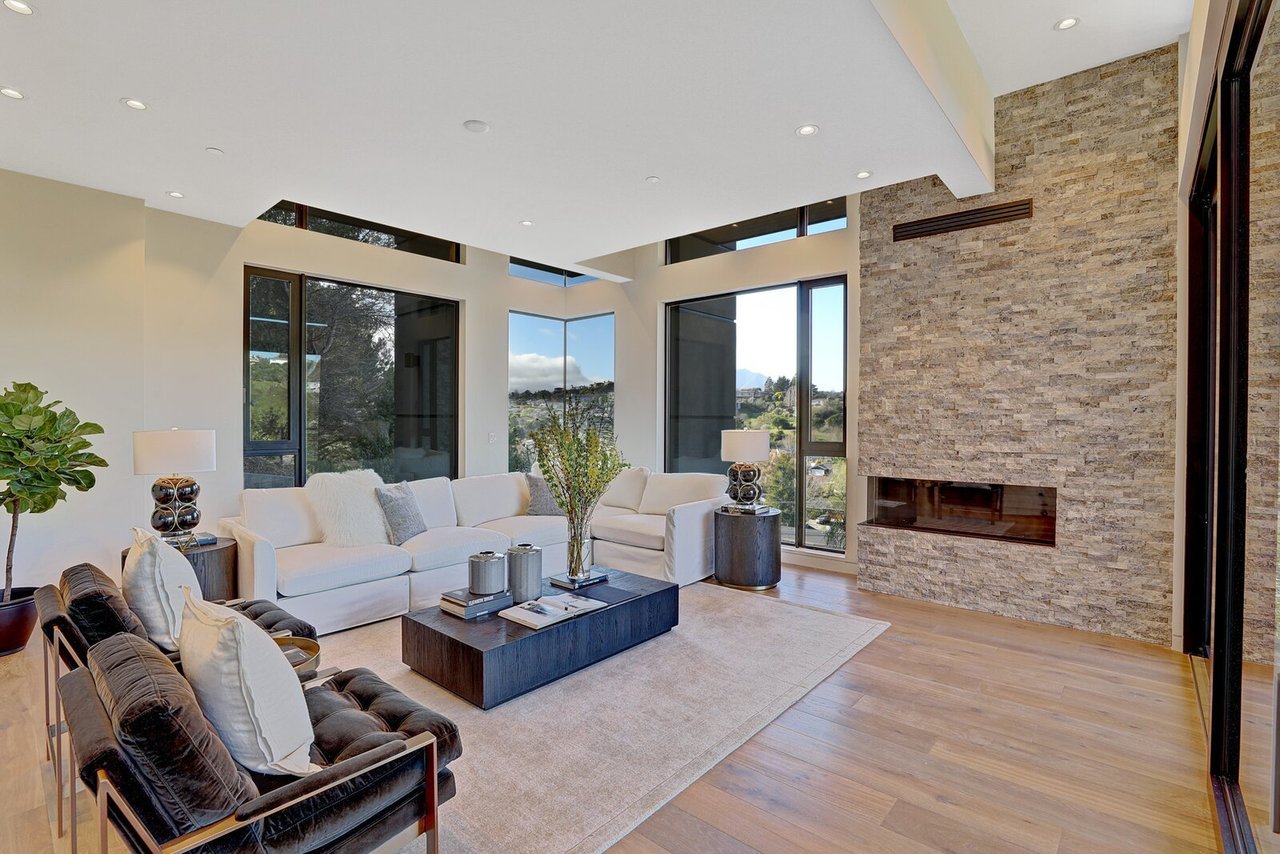
Another living area includes 10-foot ceilings and a gas fireplace with a stone accent wall.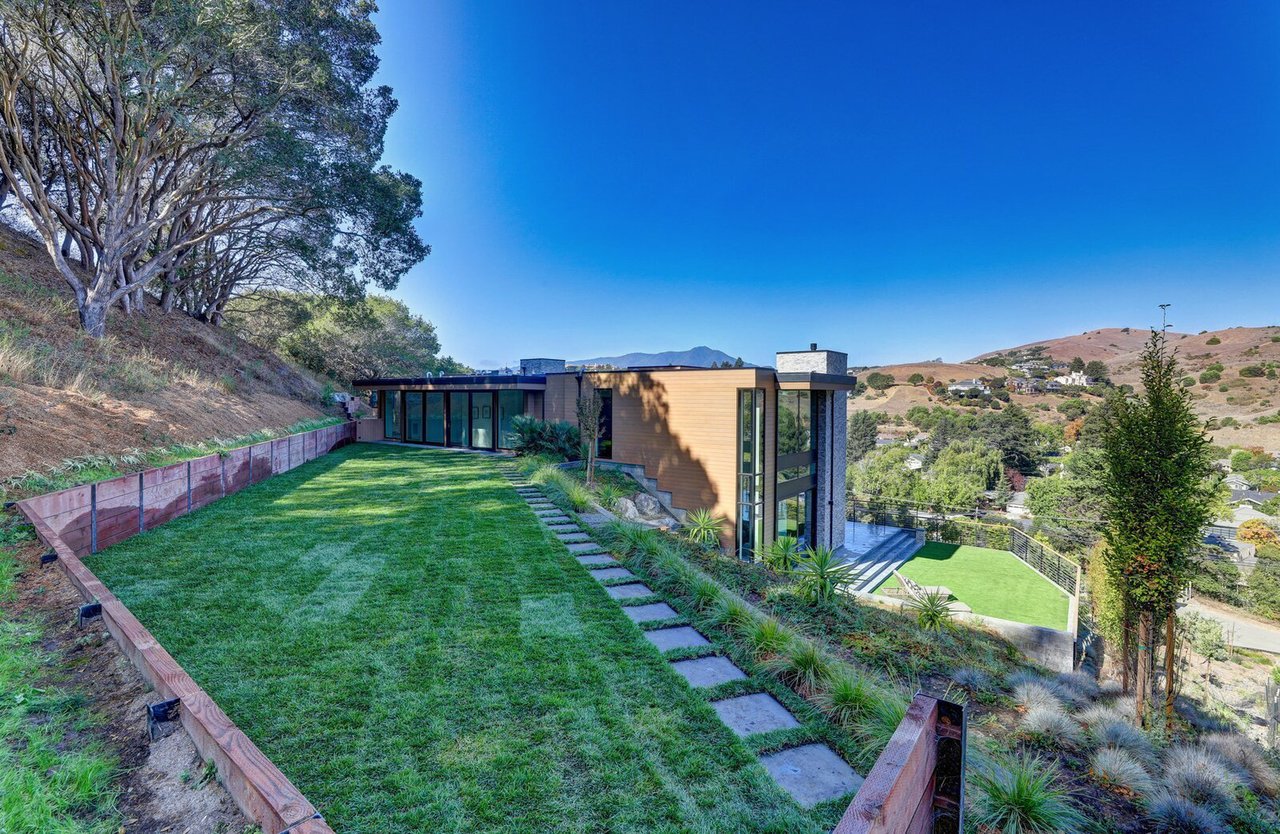
An additional lawn area is carved out of the tiered lot and overlooks the landscaped terrain.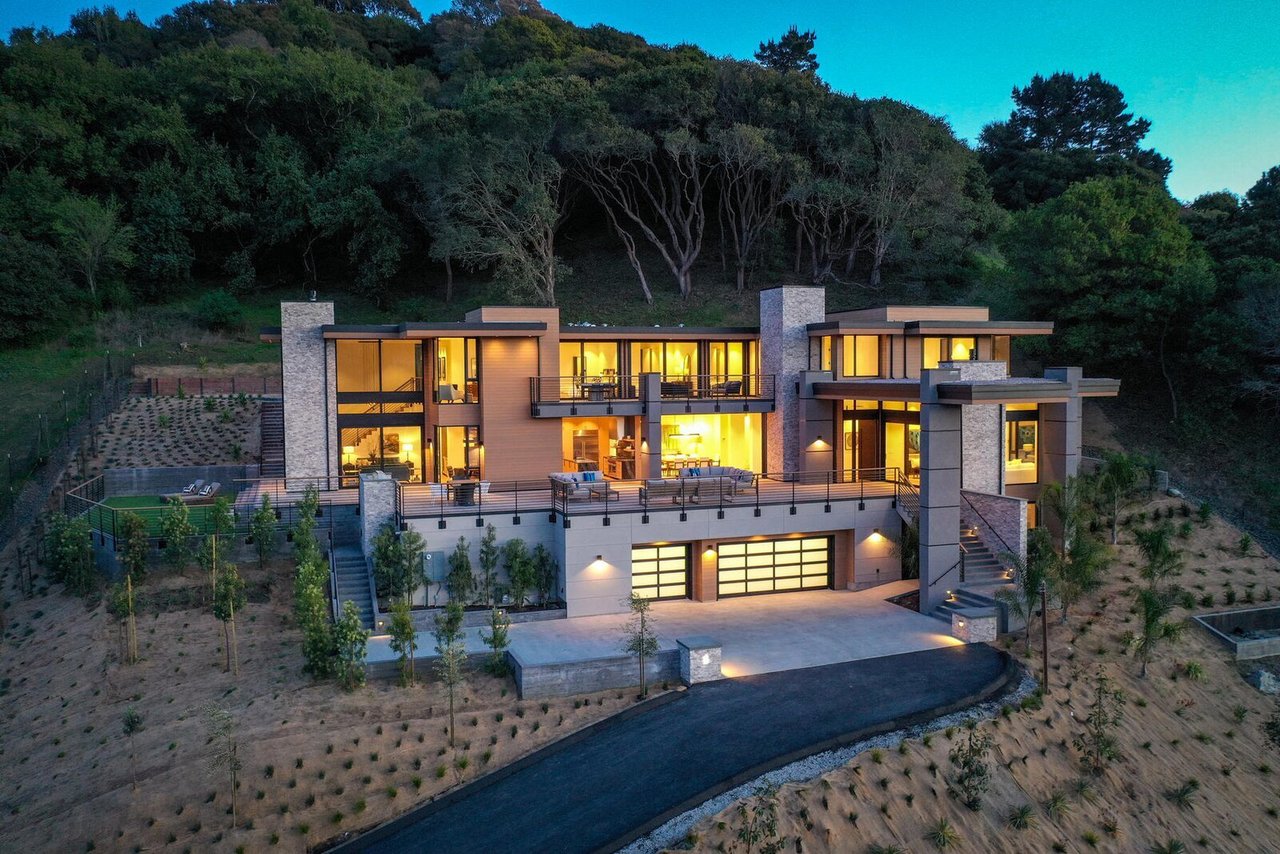
Another view of the home highlights the various terrace areas. Mature vegetation behind the property assists with creating a peaceful retreat just a short drive from the city center.
